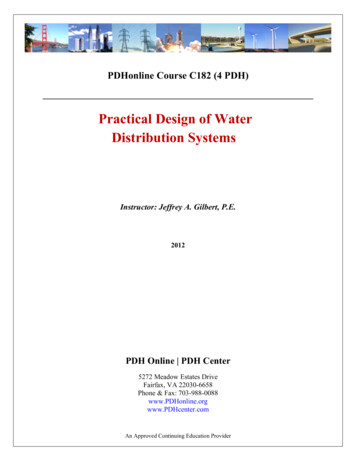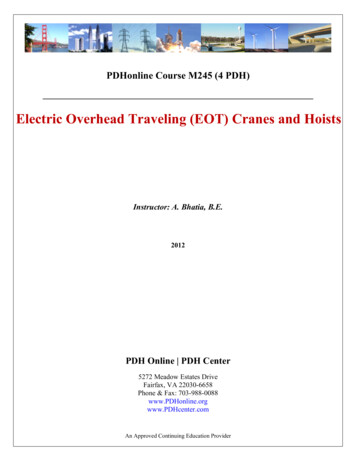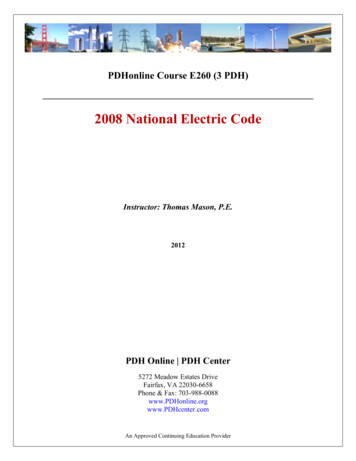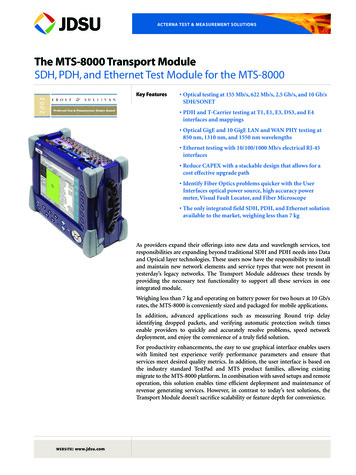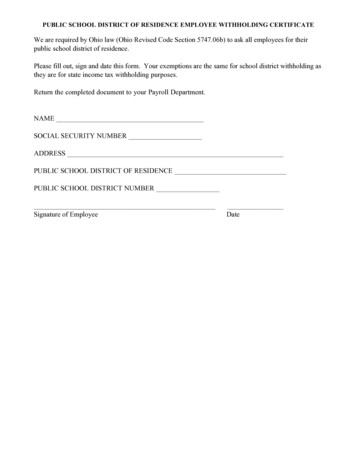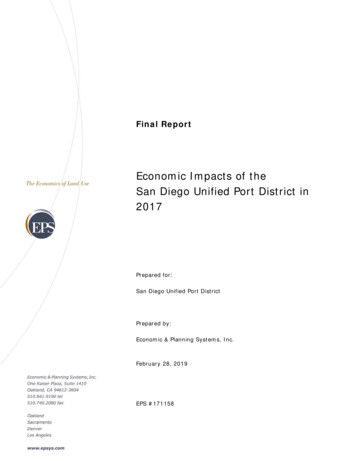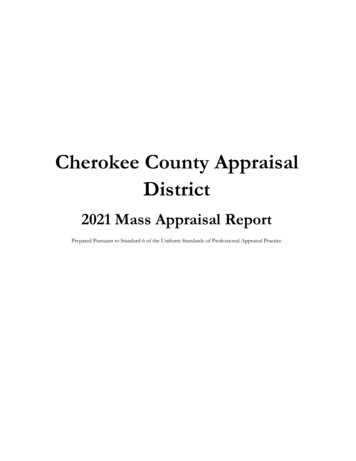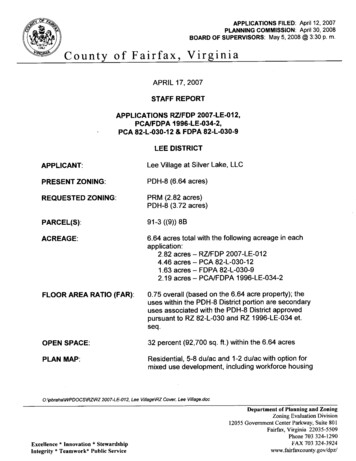
Transcription
APPLICATIONS FILED : April 12, 2007PLANNING COMMISSION : April 30, 2008BOARD OF SUPERVISORS : May 5, 2008 @ 3:30 p. m.County of Fairfax, VirginiaAPRIL 17, 2007STAFF REPORTAPPLICATIONS RZIFDP 2007-LE-012,PCA/FDPA 1996-LE-034-2,PCA 82-L-030 -12 & FDPA 82 -L-030-9LEE DISTRICTAPPLICANT:Lee Village at Silver Lake, LLCPRESENT ZONING:PDH-8 (6.64 acres)REQUESTED ZONING:PRM (2.82 acres)PDH-8 (3.72 acres)PARCEL(S):91-3 ((9)) 8BACREAGE:6.64 acres total with the following acreage in eachapplication:2.82 acres - RZ/FDP 2007-LE-0124.46 acres - PCA 82-L-030-121.63 acres - FDPA 82-L-030-92.19 acres - PCA/FDPA 1996-LE-034-2FLOOR AREA RATIO (FAR):0.75 overall ( based on the 6.64 acre property); theuses within the PDH-8 District portion are secondaryuses associated with the PDH-8 District approvedpursuant to RZ 82-L-030 and RZ 1996-LE-034 et.seq.OPEN SPACE:32 percent (92,700 sq. ft.) within the 6.64 acresPLAN MAP:Residential, 5-8 du/ac and 1-2 du/ac with option formixed use development, including workforce housingO:%pbraha%WPDOCSIRZIRZ 2007-LE-012, Lee VillagelRZ Cover, Lee Village.docExcellence * Innovation * StewardshipIntegrity * Teamwork* Public ServiceDepartment of Planning and ZoningZoning Evaluation Division12055 Government Center Parkway, Suite 801Fairfax, Virginia 22035-5509Phone 703 324-1290FAX 703 324-3924www.fairfaxcounty.gov/dpz/
PROPOSAL:To permit the development of a public library (up to 45,900sq. ft.), fast food restaurant (up to 900 sq. ft. in librarybuilding), workforce housing (up to 111 dwelling units) andindependent living units (up to 89 units) at an overall FAR of0.75 on the 6.64 acre combined application property for all ofthese applications; an option for construction of the libraryonly as previously approved is proposed to be retainedSTAFF RECOMMENDATIONS:Staff recommends approval of RZ 2007-LE-012, PCA 82-L-030-12 andPCA 1996-LE-034-2 subject to the execution of the draft proffers contained in Appendix 1and approval of the combined Conceptual Development Plan.Staff further recommends that the combined Final Development Plan forFDP 2007-LE-012, FDPA 82-L-030-9 and FDPA 1996-LE-34-2 be approved by thePlanning Commission subject to the Board of Supervisors approval of RZ 2007-LE-012,PCA 82-LE-030-12 and PCA 1996-LE-034-2 and subject to the proposed developmentconditions contained in Appendix 2.Staff further recommends that the transitional screening yard requirement bemodified as shown on the combined CDPA/FDPA and that the barrier requirement bewaived along Beulah Street and internal to Lee Village.Staff further recommends that the Board of Supervisors approve a variancepursuant to the provisions of Par. 8 of Sect. 16-401 to set the minimum age limit for theindependent living facility at 55 years of age rather than the 62 years of age contained inPar. 1 of Sect. 9-306.Staff further recommends that the Board of Supervisors direct the Director,Department of Public Works and Environmental Services, to modify the loading spacerequirements to that shown on the proffered plan.It should be noted that it is not the intent of staff to recommend that the Board, inadopting any conditions proffered by the owner, relieve the applicant/owner fromcompliance with the provisions of any applicable ordinances, regulations, or adoptedstandards.It should be further noted that the content of this report reflects the analysis andrecommendation of staff; it does not reflect the position of the Board of Supervisors.The approval of this rezoning does not interfere with, abrogate or annul anyeasement, covenants, or other agreements between parties, as they may apply to theproperty subject to this application.For information, contact the Zoning Evaluation Division, Department of Planningand Zoning, 12055 Government Center Parkway, Suite 801, Fairfax, Virginia 220355505, (703) 324-1290. Americans with Disabilities Act (ADA): Reasonable accommodation is available upon 7 days advance notice.For additional information on ADA call (703) 324-1334 or TTY 711 (Virginia Relay Center).
Rezoning ApplicationFinal Development PlanRZ 2007-LE-012FDP 2007-LE-012Applicant:Accepted:Proposed:LEE VILLAGE AT SILVER LAKE, d:Area:2.82 AC OF LAND; DISTRICT - LEEArea:Zoning Dist Sect:Located:NORTHEAST QUADRANT OF THE INTERSECTIONOF SILVER. LAM BOULEVARD AND BEULAH STREETLocated:Zoning:Overlay Dist:Map Ref Num:FROM PDH- 8 TO PRMZoning:Overlay Dist:Map Ref Num:Zoning Dist Sect:091-3- /09/ /0008B Pt.LEE VILLAGE AT SILVER LAKE, LLC04/12/2007RESIDENTIAL2.82 AC OF LAND; DISTRICT - LEENORTHEAST QUADRANT OF THE INTERSECTIONOF SILVER LAKE BOULEVARD AND BEULAH STREET091-3- /09/ /0008B Pt.
Applicant:Accepted:Proposed:Area:Zoning Dist Sect:Located:Zoning:Overlay Dist:Map Ref Num:LEE VILLAGE AT SILVER LAKE, LLC04/12/2007RESIDENTIAL2.82 AC OF LAND; DISTRICT - LEEFROM PDH- 8 TO PRM091-3-/09/ /0008B Pt.Applicant:Accepted:Proposed:Area:Zoning Dist Sect:Located:Zoning:Overlay Dist:Map Ref Num:LEE VILLAGE AT SILVER LAKE, LLC04/12/2007RESIDENTIAL2.82 AC OF LAND; DISTRICT - LEE091-3- / 09/ /0008B Pt.0 Im 200 300 MO S00 Fae[
A licant LEE VILLAGE AT SILVER LAKE LLC04/12/2007Proffered Condition Amendment I Accepted:PCA 82- L -030- 12 Proposed :AMEND RZ 82 -L-030 PREVIOUSLY APPROVEDFOR RESIDENTIAL DEVELOPMENT TO PERMITSITE MODIFICATIONSArea: 4.45 AC OF LAND; DISTRICT - LEEZoning Dist Sect:Located: NORTHEAST QUADRANT OF THE INTERSECTIONOF SILVER LAKE BOULEVARD AND BEULAH STREETZoning:Overlay Dist:Map Ref Num:PDH- 8091-3- /09/ /00088 Pt.
LEE VILLAGE AT SILVER LAKE, LLC04/12/2007Proffered Condition AmendmentAMEND RZ 82-L-030 PREVIOUSLY APPROVEDFOR RESIDENTIAL DEVELOPMENT TO PERMITSITE MODIFICATIONS4.45 AC OF LAND; DISTRICT - LEEArea:Zoning Dist Sect:NORTHEAST QUADRANT OF THE INTERSECTIONLocated:OF SILVER LAKE BOULEVARD AND BEULAH STREETZoning:PDH- 8Overlay Dist:Map Ref Num:091-3- /09/ /0008B Pt.
Proffered Condition AmendmentFinal Development Plan AmendmentPCA 1996-LE-034-02Applicant: LEE VILLAGE AT SILVER LAKE, LLCAccepted: 04/12/2007Proposed :AMEND RZ 1996-LE-034 PREVIOUSLY APPROVEDFOR RESIDENTIAL DEVELOPMENT TO PERMITSITE MODIFICATIONSArea: 2.19 AC OF LAND; DISTRICT - LEEZoning Dist Sect:NORTHEAST QUADRANT OFTHE INTERSECTIONLocated:OF SILVER LAKE BOULEVARD AND BEULAH STREETZoning:Overlay Dist:Map Ref Num:PDH- 8091-3- /09/ /0008B Pt.FDPA 1996-LE-034-02Applicant: LEE VILLAGE AT SILVER LAKE, LLCAccepted: 04/12/2007Proposed :AMEND FDP 1996-LE-034 PREVIOUSLYAPPROVED FOR RESIDENTIAL DEVELOPMENTTO PERMIT SITE MODIFICATIONSArea:Zoning Dist Sect:Located:2.19 AC OF LAND; DISTRICT - LEENORTHEAST QUADRANT OF THE INTERSECTIONOF SILVER LAKE BOULEVARD AND BEULAIH STREETZoning: PDH- 8Overlay Dist:Map Ref Num: 091-3- /09/ /0008B Pt.Mz0 1,000 2,000 3,000 4,000 FeetEEEENNNNEEENW
Proffered Condition AmendmentFinal Development Plan AmendmentFDPA 1996-LE-034-02PCA 1996-LE-034-02Applicant: LEE VILLAGE AT SILVER LAKE, LLCAccepted: 04/12/2007Proposed:Applicant : LEE VILLAGE AT SILVER LAKE, LLCAccepted : 04/12/2007AMEND RZ 1996 -LE-034 PREVIOUSLY APPROVED Proposed :FOR RESIDENT IAL DEVELOPMENT TO PERMITSITE MODIFICATIONSAMEND FDP 1996 -LE-034 PREVIOUSLYAPPROVED FOR RESIDENTIAL DEVELOPMENTTO PERMIT SITE MODIFICATIONSLocated:Area: 2.19 AC OF LAND; DISTRICT - LEEZoning Dist Sect:Located:Zoning: PDH- 8Overlay Dist:Zoning: PDH- 8Overlay Dist:Area : 2.19 AC OF LAND; DISTRICT - LEEZoning Dist Sect:Map Ref Num: 091-3- /09/ /0008B Pt.Map Ref Num: 091-3- /09/ /0008B Pt.
Final Development Plan AmendmentFDPA 82-L -030-09Applicant:Accepted:Proposed:LEE VILLAGE AT SILVER LAKE, LLC04/12/2007AMEND FDP 82-L-030 PREVIOUSLY APPROVEDFOR RESIDENTIAL DEVELOPMENT TO PERMITSITE MODIFICATIONS1.63 AC OF LAND; DISTRICT - LEENORTHEAST QUADRANT OF THE INTERSECTIONOF SILVER LAKE BOULEVARD AND BEULAH STREETZoning:Overlay Dist:Map Ref Num:
Final Development Plan AmendmentFDPA 82- L -030-09Applicant:Accepted:Proposed:LEE VILLAGE AT SILVER LAKE, LLC04/12/2007AMEND FDP 82-L-030 PREVIOUSLY APPROVEDFOR RESIDENTIAL DEVELOPMENT TO PERMITSITE MODIFICATIONS1.63 AC OF LAND; DISTRICT - LEEZoning:Overlay Dist:Map Ref Num:
6IZLUQOZ Z JU"WCVCOHQUaWcJ 'oa oz i-wWZ 9c6Z 0 o)- coFLUZLUNJOoU J0 ZwV.uQ ZOZd0 HZ Z
NIO04
mxcnimfl
st9SII!6I. M . K . . @ : dI335 ! '3335 35'Q '3 " " " 'e.". !33 !9.'1 1y 16A8383 AetA 3"1353 A3 55 !3 993xx6'a'xE!! izEAxzz, faAg W I HI M.}9gg Feam ! l Y: 11,1911 IlgFefeieiaAAAA6AA RA Ax. AAA p UU; 'x LA .3f68 ;RS '33 "39!5 333 3 '3333?x!'3::3333l i mit'!5FF!!5555555 'S5HUMM2a'wlfc S . . lmit ll ff luHfl mm55!3!5!! !5!1!!8.5!! !5! 3:: .12 m::fell"AAlAAtffe:Frtam eI 555aHOM555, : .1 F my PrtY-616§666 If 636669; 963 1 fill! Ill: emaxxxSe:6 m'ummxmm YY! 3::feii:ii,-. .xwF t 33!ECefffeam38133!!1exfemme19!: 3383333 3!1, 1 AM!!6M5" mmi "63 x3;Fam F mFee3FanmmeIRS363333:333333 3 333!53 !a!3333313! !53 383t3333!! 3 35;333 S!333333333 333 35'333!53! 3 333573 33!l! 31 3333331533 !3!!U !a!Lf53533333 !33 3333!!!533 ! !553!5 HE333335! !5 153333333Ixx AlUmfFx etR 4322332 351 :531231 555 2 Mao 311 maaaull j33 5253213322 1 155511 111
Iiii Y II,09a:- ia
A GLOSSARY OF TERMS FREQUENTLYUSED IN STAFF REPORTS WILL BEFOUND AT THE BACK OF THIS REPORTDESCRIPTION OF THE APPLICATIONSThis package of applications has been filed on the 6.64 acre site previouslyapproved for development with a regional library (the Kingstowne Library). Theseapplications propose to include add up to 111 multi-family dwelling units and up to 89independent living units (elderly housing) to this site, in addition to the library. Thelibrary building has been expanded to 49,000 square feet (sq. ft.) to include the officesfor the Lee District Governmental Center, among other things. The proposed newlayout for this 6.64 acres is referred to as "Lee Village".The applicant is Lee Village at Silver Lake, LLC, who submitted an unsolicitedproposal pursuant to the Public-Private Educational Facilities and Infrastructure Act of2002 (PPEA). The PPEA proposal provides for a public/private partnership to provideland use planning, design and construction services, permitting and financing for theproposed mixed-use development described in this report on 6.64 acres of land ownedby the County. This report does not address the issues associated with the PPEA; itaddresses only the land use and zoning issues associated with the proposedmixed-development. The agreement to implement the PPEA proposal is subject to aseparate public hearing before the Board of Supervisors; at this time, it is notanticipated that the hearing regarding the PPEA would be scheduled to occurconcurrently with the hearing on the zoning case. One component of the PPEAproposal is to incorporate income restrictions for the rental of the non-age restricteddwelling units; hence, they are identified as "workforce housing" on the CDPA/FDPAand throughout this report. The exact provisions for the workforce housing units arebeing addressed as part of the PPEA; however, staff anticipates that these units will beadministered in a manner that is similar to units provided pursuant to the recentlyadopted amendment to the Policy Plan volume of the Comprehensive Plan. Approvalof this application package would allow the PPEA agreement to construct the facilitiesto be implemented when that agreement is finalized.The proffers and the CDPA/FDPA include an option depicting the previouslyapproved configuration for the future Kingstowne Regional Library to address thepossible circumstance that an agreement on the PPEA is not finalized after approval ofthis application package. Therefore, the plans and proffers include an optional layout,which would allow the library to be built as previously approved. The regional library isincluded in the Capital Improvements Plan (CIP) as the Kingstowne Library and isidentified for future funding (beyond five years). The draft proffers also include optionsthat would allow the County to construct the library before any of the housing isconstructed and in a configuration that would accommodate the future construction ofthe housing. The proffers require that the library be built concurrently with theresidential buildings by requiring that the library be under construction prior to theissuance of the first Residential Use Permit (RUP). The proffers also provide an optionfor the County to delay construction of the library due to budgetary constraints thatpreclude the staffing, outfitting or operation of the library.
PCA 82-L-030-12, FDPA 82-L-030-9, PCA 1996-LE-034-2, Page 2FDPA 82-L-034-2, RZ/FDP 2007-LE-012The proposed library building has been modified to reflect the evolution of theservices provided by a library since the original approval in 2001 and to accommodatethe additional uses proposed to be part of Lee Village. These changes include:accommodating the Lee District Governmental Center; changing the building to atwo-story structure ; including a drive-up window for limited library services, such asreturning materials; and providing room for a possible coffee bar (limited to 900 sq. ft.and defined as a fast food restaurant by the Zoning Ordinance). Parking for the usesproposed with Lee Village will be provided in surface lots near the specific uses andwithin a common parking garage located in the middle of the site . A park/open spacearea is proposed adjacent to the proposed independent living building that is in front ofthe proposed library . Within the 6 . 64 acres associated with these applications, theoverall floor area ratio (FAR) is 0.75. The amount of open space is 92,700 sq. ft.(approximately 32 percent of the total site area ). The maximum building height of anystructure will be 45 feet.The 6.64 acre property included in this application package is a part of the largerdevelopment, Manchester Lakes. The original zoning for Manchester Lakes includedland identified as Parcel 0, which is generally located south of Manchester Boulevard.Parcel 0 includes the existing commercial development along the south side ofManchester Boulevard and the elderly housing that has been developed along SilverLake Boulevard. With the approval of RZ/FDP 1996-LE-034, additional land wasrezoned to the PDH-8 District so that it could be developed in conjunction with the restof Parcel 0 (refer to the Background Section for additional information regarding thehistory of Manchester Lakes as a whole and Parcel 0 specifically).The following is a description of each of the concurrent applications filed toimplement this proposal:PCA 82-L-030-12 This 4. 45 acre portion of the overall 6.64 property for thisproject was included in the original application propertyfor Manchester Lakes as part of Parcel O. Thisapplication has been filed to allow 2.82 acres to berezoned to the PRM District pursuant toRZ/FDP 2007-LE-012 to accommodate the multi -familydwellings proposed as part of Lee Village and to allowthe remaining 1.69 acres to be developed in accordancewith this overall proposal.FDPA 82-L-030-9 This application has been filed for final development planapproval for 1.69 acres of Lee Village that was originallypart of Parcel 0 of Manchester Lakes to be developedwith a portion of the independent living units and thepark.
PCA 82-L-030-12, FDPA 82-L-030-9, PCA 1996-LE-034-2, Page 3FDPA 82-L-034-2, RZ/FDP 2007-LE-012PCA 1996-LE-034-2 & This 2.19 acre application property is a portion of 2.82FDPA 1996-LE-034-2 acres of land originally rezoned to the PDH-8 District in1997 to allow it to be developed in conjunction withParcel 0 of Manchester Lakes. (The remainder of theoriginal 2.82 acres is part of the right-of-way for SilverLake Boulevard). These applications have been filed toallow this portion to be developed with the relocatedlibrary and the independent living units as shown on theoverall development plans for Lee Village.RZ/FDP 2007-MV-012 These applications have been filed to rezone 2.82 acresfrom the PDH-8 District to the PRM District to allow thedevelopment of the 111 units of workforce housing thatare included as part of this overall proposal.A reduced copy of the proposed combined Conceptual/Final Development Plan(CDP/FDP) for all these applications is included in the front of this report. Theapplicant's draft proffer statement is included as Appendix 1. Proposed FinalDevelopment Plan Amendment (FDPA) conditions are contained in Appendix 2. Theapplicant's affidavit is Appendix 3 and the applicant's statements regarding theapplication are included as Appendix 4.This application package is subject to the General and the Design Standardsapplicable to the PDH-8 District and the PRM District which are found in Part 1 of Article16, Development Plans. These standards apply to all P-Districts, including the PDHand the PRM Districts. The most relevant standards are contained in the Excerpts fromthe Zoning Ordinance found in Appendix 16.LOCATION AND CHARACTERThe 6.64 acre application property is currently vacant. The property is boundedon the northwest by Beulah Street, a four-lane divided facility with a trail and an on-roadbike lane. Silver Lake Boulevard, a private local access street serving this portion ofManchester Lakes, forms the southwestern and southeastern boundaries of the site. Itis a two-lane, L-shaped private road with parking on both sides running betweenManchester Boulevard and Beulah Street. To the northeast of the site is ManchesterBoulevard. The land between this application property and Manchester Boulevard isdeveloped with two commercial uses, an eating establishment and a retailestablishment.
Page 4PCA 82-L-030-12, FDPA 82-L-030-9, PCA 1996-LE-034-2,FDPA 82-L-034-2, RZ/FDP theastSURROUNDING AREA DESCRIPTIONZoningUseR-1Single Family Detached DwellingsBeulah Road ParkIndependent Living UnitsEating Establishment (Chili's)Drive-through Pharmacy (CVS)R-1PDH-8PDH-8Plan Map1-2 du/acPublic Park5-8 du/ac5-8 du/ac1. The Plan text for the property across Beulah Street from the application property includes anoption for redevelopment at 5-8 dwelling units per acre (du/ac) subject to certain conditions,including consolidation.BACKGROUNDManchester LakesManchester Lakes was originally zoned for a residential planned community inthe PDH-8 District and a neighborhood shopping center in the C-8 District pursuant tothe approval of RZ 82-L-030. Manchester Lakes is generally located south of BeulahStreet along both sides of Manchester Lakes Boulevard, a loop road that connectsManchester Boulevard. Manchester Lakes has access to Beulah Street at ManchesterBoulevard and via Arrington Drive. The majority of the dwelling units are located to thenorth of Manchester Boulevard, along with the associated community facilities, acommunity recreation center and, Manchester Park, a community park that wasdedicated to the County. The shopping center was developed as Festival ofManchester Lakes.The current form of the PDH-8 portion of Manchester Lakes was establishedpursuant to the approval of PCA 82-L-030-2 in 1984. Subsequent proffer conditionamendment (PCA) applications and associated final development plans refined thelayouts of individual neighborhoods and addressed the completion of previouslyproffered improvements after the bankruptcy of the original developer. The residentialelement of Manchester Lakes is primarily located north of Manchester Lakes Boulevardwith four residential neighborhoods located south of Manchester Boulevard alongWacur Drive. These parts of the PDH-8 District were approved for the following: 1,394dwelling units, a community center, 100 units of elderly housing on Parcel J [the elderlyhousing was developed and is operated by the Fairfax County Redevelopment andHousing Authority (RHA)], a child care center on Parcel M and Manchester Park. Theshopping center in the C-8 District, Festival of Manchester Lakes, was also approved atthis time to include a total of 172,060 sq. ft. of gross floor area (GFA) at a floor arearatio (FAR) of 0.25.
PCA 82-L-030-12, FDPA 82-L-030-9, PCA 1996-LE-034-2, Page 5FDPA 82-L-034-2, RZ/FDP 2007-LE-012The original approvals for Manchester Lakes also included land on the southside of Manchester Boulevard, generally across from the shopping center. This areawas identified as Parcel O. Parcel 0, located south of Manchester Boulevard and eastof Beulah Street, was originally approved for 362 elderly housing units (now termedindependent living units) and a 100-bed nursing facility. The 6.64 acres included in LeeVillage also include a part of the original Parcel 0 and additional land that was rezonedto the PDH-8 District pursuant to RZ/FDP 1996-LE-034. A more detailed history ofParcel 0 is provided in the following section.The records regarding the approvals for Manchester Lakes as a whole and theshopping center are on file in the Department of Planning and Zoning (DPZ).Parcel 0 of Manchester LakesParcel 0 remained vacant and undeveloped into the latter part of the 1990's,while the residential portion of Manchester Lakes and the shopping center north ofManchester Boulevard were completed. With the adoption of Out-of-Turn PlanAmendment No. 95-16, (S96-IV-RH1), an option to include commercial uses in Parcel0, subject to certain conditions, was established. One of the conditions includedconsolidating three parcels that were not included in the original rezoning ofManchester Lakes. These three parcels, then identified as Parcels 91-3 ((9)) 1, 2 and3, were located along Beulah Street, north of Beulah Road Park and to the northwest ofParcel O. Subsequently, RZ 1996-LE-034 was filed to rezone Parcels 1, 2 and 3 fromR-1 to PDH-8 to allow them to be developed as part of Parcel O. This rezoning wasapproved in conjunction with PCA 82-L-030-9 on June 19, 1997. With that approval,Parcel 0, augmented by the additional three parcels, was divided into seven land bays,Land Bays A, B, C, D, E, F and G and a private street. Silver Lake Boulevard, runningbetween Manchester Boulevard and Beulah Street, was approved as a local accessroad through Parcel O. Land Bays A through D were approved for commercial usesand have been developed with two eating establishments, a drug store, a drive-in bankand a child care center. Land Bay F was approved for 338 units of elderly housing(independent living units) in two four-story buildings that are limited in height to fifty feet;these buildings have been developed and are occupied. Land Bay F also includes thestormwater management/best management practices (SWM/BMP) facility for all ofParcel O. One portion of Parcel 0, identified as Land Bay G, did not receive FDPapproval in 1997. This is the 6.64 acres that is the subject of this application packagefor Lee Village. The approved Conceptual Development Plan (CDP) showed Land BayG as either a combination nursing facility and/or an assisted living facility with a total of500 beds or 338 units of elderly housing (independent living). The development planfor Land Bay G depicted two X-shaped buildings similar to the two buildings withindependent living units that have been constructed in Parcel F. The records of theseapprovals are in Appendix 7.
PCA 82-L-030-12, FDPA 82-L-030-9, PCA 1996-LE-034-2, Page 6FDPA 82-L-034-2, RZ/FDP 2007-LE-012Subsequently, Land Bay G was the subject of PCA 1996-LE-034 andPCA 82-L-030-1 1, approved in 2001. This approval, which included the finaldevelopment plan, allowed the construction of a regional library and additional parkingfor the commercial uses along Manchester Lakes Boulevard. This approval alsoallowed athletic fields as an interim use until the library is constructed. The records ofthis approval are included as: Appendix 4, which contains a reduction of theCDPA/FDPA for the library; Appendix 5, which contains the proffers; and, Appendix 6,which contains the adopted development plan conditions.On September 24, 2007, the Board of Supervisors approved Out-of-Turn PlanAmendment S07-IV-RH1, to include workforce housing among the optional usespermitted within Parcel 0 of Manchester Lakes.Kingstowne Regional LibraryThe Kingstowne Regional Library is currently located in the lower level of theLandsdowne Centre Shopping Center located in the northwest quadrant of theintersection of Beulah Street and Telegraph Road. This interim location was opened in2000, pending the future construction of a regional library on the application property,which was purchased by the County for the future library. The construction of theKingstowne Regional Library is currently identified in the adopted Capital ImprovementsPlan (CIP) as a future project, beyond five years.COMPREHENSIVE PLAN PROVISIONSPlan Area: IVPlanning District : Rose Hill Planning DistrictPlanning Sector : Lehigh Community Planning Sector (RH4)The Comprehensive Plan provides the following guidance on the land use andthe intensity/density for the property, which reflects Out of Turn Plan AmendmentS07-IV-RH1, approved on September 24, 2007 to add workforce housing to therecommended uses. On page 65 of the Rose Hill Planning District of the 2007 editionof the Area IV Plan, under the heading, "Recommendations", under the sub-heading"Policies for Manchester Lakes", the Plan states:31. Elderly housing, workforce housing and related facilities are planned fortwo areas located on Parcel 91-1((12)) J and the land area formerly notedas parcel 0 which flank Manchester Boulevard. Much of parcel 0 hasbeen subdivided and renumbered and now exists as Parcels 91-1 ((27))1, 2 and 3, as well as Parcels 91-3 ((18)) 4, 5, 6, 7 and 91-3 ((9)) 8b.
PCA 82-L-030-12, FDPA 82-L-030-9, PCA 1996-LE-034-2, Page 7FDPA 82-L-034-2, RZ/FDP 2007-LE-012Uses such as churches, nursing homes, medical facilities, child carefacilities, and other public serving uses such as quasi-public andinstitutional uses may also be considered on Parcel 0 subject to theprovision of a unified development plan that indicates the achievement ofa high standard of design, and traffic minimization measures that includeproviding interparcel street connections with adjacent properties,providing at least two points of access to the arterial roadway system,and accommodating the planned interchange at the Beulah Street andManchester Boulevard intersection. In addition, if Parcel 0 is fullyconsolidated with Parcels 91-3((9))1, 2, and 3 (these parcels are now allpart of Parcel 91-3 ((9)) 8b) under a unified development plan,commercial uses in conjunction with elderly housing and related usesmay be considered subject to the following conditions: Commercial uses should provide convenient services to visitors,employees, and residents of the elderly housing and workforcehousing, such as eating establishments, a bank, medical offices,and a drugstore; Provisions for affordable housing and workforce housing shouldserve a range of needs in terms of income levels and family size;Commercial uses should be designed as an integral component ofthe development and not have the appearance of a commercial stripcenter; Well-defined pedestrian linkages should be provided that areattractively landscaped, designed to meet the special needs of theelderly, allow opportunities for resting as well as walking, and havesafe and convenient access between buildings with minimalcrossing of streets and parking areas; and No retail or other commercial uses should be permitted until theelderly housing units are under construction.The Comprehensive Plan Map identifies this land for residential development at adensity of 5- 8 du/ac and 1-2 du/ac on the property that was subject to RZ 2003-LE-034.ANALYSISConceptual /Final Development Plan (Reduction at front of staff report)Title of CDP/FDP : Lee VillagePrepared By: Dewberry & Davis LLC
PCA 82-L-030-12, FDPA 82-L-030-9, PCA 1996-LE-034-2,FDPA 82-L-034-2, RZ/FDP 2007-LE-012Original and Revision Dates:Sheet #1 of 72 of 73 of 74 of 75 of 76 of 77 of 7Page 8March 12, 2007 as revised throughMarch 14, 2008CDP/FDP (Lee Village).,Description of SheetCover Sheet with Vicinity MapPlan View of Lee Village including the layout of the rest of Parcel 0of Manchester LakesOptional Development Plan(the previously approved layout for the Library)Notes, Tabulations, Existing Vegetation Map, Soils MapStormwater Management PlanStormwater Management Notes and TabulationsDetails showing Locations of Various Zoning ApplicationsThe following features for Lee Village are depicted on the proposed combinedCDP/FDP: Site Layout. The proposed combined regional library and supervisor'soffices building (subsequently referred to as the library building) would belocated in the southwest corner of the site, which is located at theintersection of Silver Lake Boulevard and Beulah Street. This 2-story,45-foot tall, 45,900 sq. ft. building has the main entrance on the easternside of the building, with the rear of the building facing Beulah Street. Theservice area for the library would be on the northwestern most corner ofthe building. The building with independent living units is east of thelibrary building, in the bend in Silver Lake Boulevard. The shape of theindependent living building follows the curve of that road. This building isshown to be four stories or 45 feet tall and will contain 89 units. Thespace between the library and the independent living units includes a parkarea located next to the independent living building. The park area isintended to be open to the public and to serve as a complement to thelibrary. A surface parking lot, which includes a large landscaping island,and drop-off area are shown in front of the library building. A commonparking garage, which would serve all uses, is proposed in the center ofthe site. The northernmost side of the parking structure will be faced withsome of the workforce housing. The main building for workforce housingwould be located along the northern boundary with the commercial uses.The residences will be screened from the adjacent commercial uses by abrick wall located within a twenty-foot wide
uses within the PDH-8 District portion are secondary uses associated with the PDH-8 District approved pursuant to RZ 82-L-030 and RZ 1996-LE-034 et. seq. 32 percent (92,700 sq. ft.) within the 6.64 acres Residential, 5-8 du/ac and 1-2 du/ac with opti

