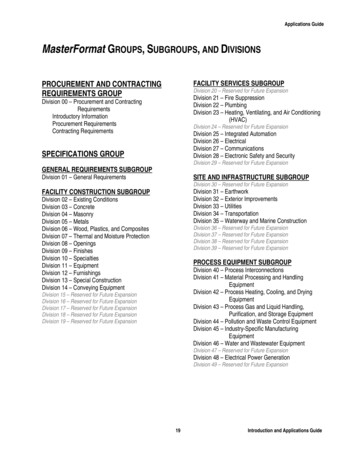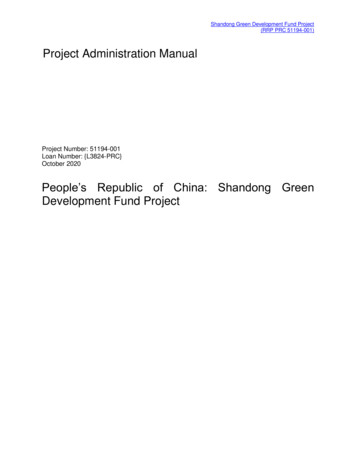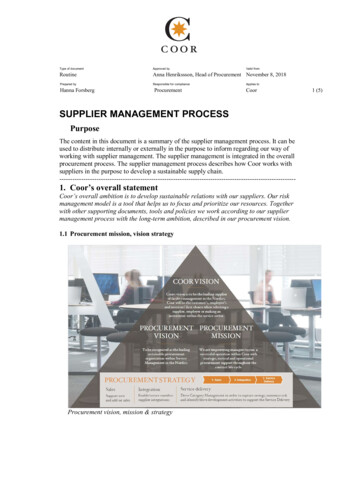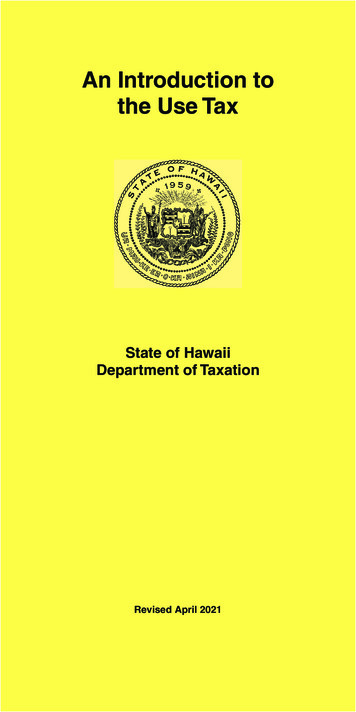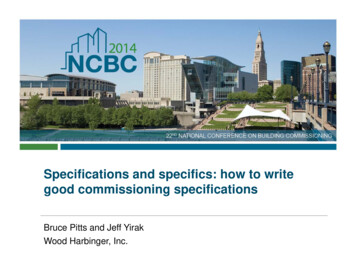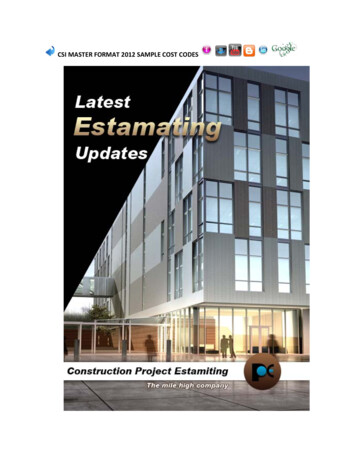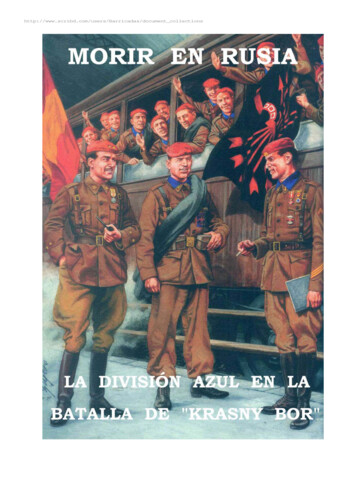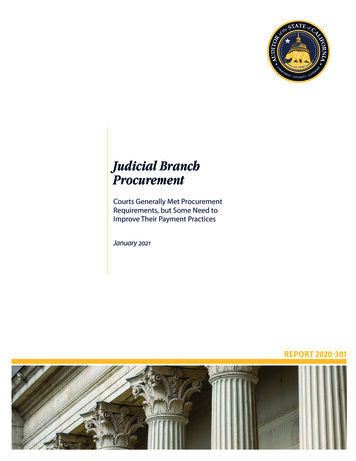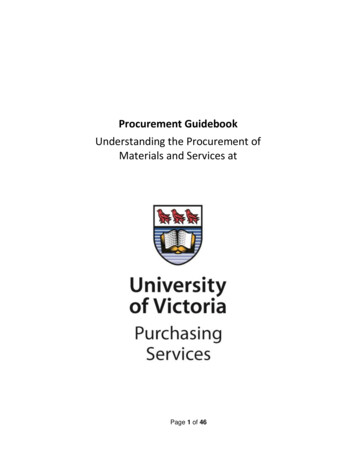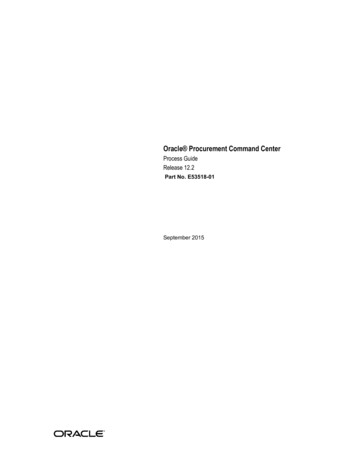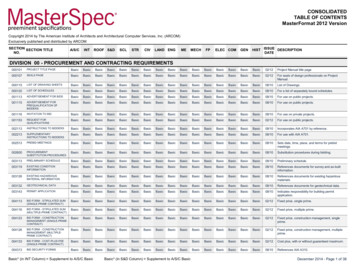
Transcription
CONSOLIDATEDTABLE OF CONTENTSMasterFormat 2012 VersionCopyright 2014 by The American Institute of Architects and Architectural Computer Services, Inc. (ARCOM)Exclusively published and distributed by ARCOMSECTION SECTION TITLENO.A/S/CINTROOF S&DSCLSTRCIVLAND ENGMEMECHFPELEC COMGENHIST ISSUE DESCRIPTIONDATEDIVISION 00 - PROCUREMENT AND CONTRACTING REQUIREMENTS000101PROJECT TITLE asicBasicBasicBasicBasicBasicBasic02/12Project Manual title page000107SEALS asicBasicBasicBasicBasicBasicBasic02/12For seals of design professionals on ProjectManual.000115LIST OF DRAWING cBasicBasicBasicBasicBasicBasicBasic08/10List of Drawings.000120LIST OF asicBasicBasicBasicBasicBasicBasicBasic08/10For a list of separately bound schedules.001113ADVERTISEMENT FOR asicBasicBasicBasicBasicBasicBasic08/10For use on public projects.001115ADVERTISEMENT FORPREQUALIFICATION asicBasicBasicBasicBasicBasicBasicBasic08/10For use on public projects.001116INVITATION TO sicBasicBasicBasicBasicBasicBasic08/10For use on private projects.001153REQUEST 12For use on public projects.002113INSTRUCTIONS TO ates AIA A701 by reference.002213SUPPLEMENTARYINSTRUCTIONS TO icBasicBasicBasicBasicBasicBasicBasic08/10For use with AIA A701.002513PREBID sicBasicBasicBasicBasicBasicBasicBasic08/10Sets date, time, place, and terms for prebidmeetings.002600PROCUREMENTSUBSTITUTION itution procedures during bidding.003113PRELIMINARY nary schedule.003119EXISTING 08/10References documents for survey and as-builtinformation.003126EXISTING HAZARDOUSMATERIAL rences documents for existing hazardousmaterials.003132GEOTECHNICAL asicBasicBasicBasicBasicBasicBasic08/10References documents for geotechnical data.003143PERMIT cates responsibility for building permitapplication.004113BID FORM - STIPULATED SUM(SINGLE-PRIME asicBasicBasicBasicBasicBasicBasicBasic02/12Fixed price, single prime.004116BID FORM - STIPULATED SUM(MULTIPLE-PRIME asicBasicBasicBasicBasicBasicBasicBasic02/12Fixed price, multiple prime.004123BID FORM - CONSTRUCTIONMANAGEMENT ic02/12Fixed price, construction management, singleprime.004126BID FORM - CONSTRUCTIONMANAGEMENT (MULTIPLEPRIME asicBasicBasicBasicBasicBasicBasicBasic02/12Fixed price, construction management, multipleprime.004133BID FORM - COST-PLUS-FEE(SINGLE-PRIME asicBasicBasicBasicBasicBasicBasicBasic02/12Cost plus, with or without guaranteed maximum.004313BID SECURITY BasicBasicBasicBasicBasicBasicBasic08/10References AIA A310.Basic* (in INT Column) Supplement to A/S/C BasicBasic* (in S&D Column) Supplement to A/S/C BasicDecember 2014 - Page 1 of 38
SECTION SECTION TITLENO.A/S/CINTROOF S&DSCLSTRCIVLAND ENGMEMECHFPELEC COMGENHIST ISSUE DESCRIPTIONDATE004321ALLOWANCE asicBasicBasicBasicBasicBasicBasic02/12Attachment for Bid Form.004322UNIT PRICES asicBasicBasicBasicBasicBasicBasic02/12Attachment for Bid Form.004323ALTERNATES asicBasicBasicBasicBasicBasicBasic02/12Attachment for Bid Form.004373PROPOSED SCHEDULE OFVALUES asicBasicBasicBasicBasicBasicBasic08/10Attachment for Bid Form.004393BID SUBMITTAL ment for Bid Form.005100NOTICE OF BasicBasicBasicBasicBasicBasicBasic02/12For notifying successful bidder.006000PROJECT BasicBasicBasicBasicBasicBasicBasic08/10References Agreement, General Conditions, andadministrative 02/12For notifying bidders of changes.DIVISION 01 - GENERAL Basic06/14Summary of the Work, phased construction,purchase contracts, Owner-furnished products,access to site, and work restrictions.011200MULTIPLE Responsibilities of each contract for the Work,coordination, and temporary facilities and Basic12/13Provisions for cash allowances including lumpsum, unit cost, contingency, and testing andinspecting allowances.012200UNIT s for unit sic05/12Provisions for change-of-scope and costcomparison type alternates.012500SUBSTITUTION dural requirements for requests forsubstitutions during construction.012600CONTRACT ic02/10Procedural requirements for changes to theContract.012900PAYMENT istrative requirements for Contractor'sApplications for Payment.013100PROJECT MANAGEMENT Administrative requirements for project meetings;preconstruction, preinstallation, and projectcloseout conferences; RFIs; and project Websites.013200CONSTRUCTION c06/14Contractor's Construction Schedule includingGantt charts and CPM schedules; cBasicBasicBasicBasicBasicBasic02/11Construction photographs, video recordings, andweb-based photographic documentation.013300SUBMITTAL dures for Action and InformationalSubmittals including Delegated-DesignSubmittals and Submittals Schedule.BasicBasic08/11Special requirements for detention work includingresponsibilities of a detention specialist.06/13General protection and work procedures forremodeling, renovation, repair, and maintenancework.05/12General protection and treatment of historicspaces.013513.16 SPECIAL PROJECTPROCEDURES FORDETENTION FACILITIES013516ALTERATION PROJECTPROCEDURES013591HISTORIC TREATMENTPROCEDURESBasicBasicBasicBasicBasic* (in INT Column) Supplement to A/S/C BasicBasicBasicBasicBasic* (in S&D Column) Supplement to A/S/C BasicDecember 2014 - Page 2 of 38
SECTION SECTION TITLENO.A/S/CINTROOF S&DSCLSTRCIVLAND ENGMEMECHFPELEC COMGENHIST ISSUE DESCRIPTIONDATE014000QUALITY lity-assurance and -control requirements,special tests and inspections, and Contractor'squality-control c03/14Common definitions and terms; and acronymsand trade names of associations, governmentagencies, and other entities referenced inMasterSpec.015000TEMPORARY FACILITIES orary utilities and facilities for constructionsupport, security, and protection.015639TEMPORARY TREE AND ase tree and plant protection,trimming, protection- zone fencing, and pruning.016000PRODUCT inistrative and procedural requirements forproduct, material, and equipment selection andhandling; warranties; and comparable asic06/14General requirements for product installation,cutting and patching, protection, field engineering,and progress cleaning.017419CONSTRUCTION WASTEMANAGEMENT AND ng, recycling, and disposing of nonhazardous demolition and construction waste.017700CLOSEOUT act closeout including SubstantialCompletion and Final Completion procedures,warranties, and final cleaning.017823OPERATION ANDMAINTENANCE asicBasicBasicBasicBasicBasicBasic02/10Emergency, operation, and maintenancemanuals for products and equipment.017839PROJECT Record record Drawings, Specifications, andProduct Data.017900DEMONSTRATION nistrative and procedural requirements forinstructing Owner's personnel in operation andmaintenance.018113.13 SUSTAINABLE cBasicBasicBasicBasicBasicBasicBasic06/14General requirements and procedures for LEED2009 for New Construction and MajorRenovations.018113.14 SUSTAINABLE cBasicBasicBasicBasicBasicBasicBasic06/14General requirements and procedures for LEEDv4 BD C018113.16 SUSTAINABLE cBasicBasicBasicBasicBasicBasic06/14General requirements and procedures for LEED2009 for Commercial Interiors.018113.17 SUSTAINABLE cBasicBasicBasicBasicBasicBasic06/14General requirements and procedures for LEEDv4 ID C.018113.19 SUSTAINABLE cBasicBasicBasicBasicBasicBasic06/14General requirements and procedures for LEED2009 for Core and Shell Development.018113.23 SUSTAINABLE cBasicBasicBasicBasicBasicBasic06/14General requirements and procedures for LEED2009 for Schools.018113.33 SUSTAINABLE cBasicBasicBasicBasicBasicBasicBasic06/14General requirements and procedures for IgCC.018113.43 SUSTAINABLE cBasicBasicBasicBasicBasicBasicBasic06/14General requirements and procedures forASHRAE 189.1.REQUIREMENTS - LEED 2009FOR NEW CONSTRUCTIONAND MAJOR RENOVATIONSREQUIREMENTS – LEED v4BD CREQUIREMENTS - LEED 2009FOR COMMERCIAL INTERIORSREQUIREMENTS – LEED v4ID CREQUIREMENTS - LEED 2009FOR CORE AND SHELLDEVELOPMENTREQUIREMENTS - LEED 2009FOR SCHOOLSREQUIREMENTS – IgCCREQUIREMENTS – ASHRAE189.1ExpExpBasic* (in INT Column) Supplement to A/S/C BasicBasic* (in S&D Column) Supplement to A/S/C BasicDecember 2014 - Page 3 of 38
SECTION SECTION TITLENO.A/S/CINT018113.53 SUSTAINABLE DESIGNBasicBasicBasicBasicBasicBasicREQUIREMENTS – GREENGLOBES019113GENERAL COMMISSIONINGREQUIREMENTSROOF S&DSCLSTRCIVLAND cBasicBasicBasicBasicGENHIST ISSUE DESCRIPTIONDATEBasicBasicBasicBasicBasicELEC COM06/14General requirements and procedures for GreenGlobes.12/13Administrative requirements and procedures forcommissioning all systems.12/13Demolition of existing buildings, structures, andassociated site improvements.06/14Demolition of selected portions of existingbuildings, structures, and associated siteimprovements.DIVISION 02 - EXISTING CONDITIONS024116STRUCTURE DEMOLITIONBasic024119SELECTIVE DEMOLITIONBasic024296HISTORIC REMOVAL ANDDISMANTLINGBasic05/12Special types of selective demolition work forhistoric spaces and surfaces.028713BIRD EXCREMENT REMOVALBasic05/12Removal of bird excrement in historic ornonhistoric buildings.03/14Concrete patching and repair, epoxy crackinjection, corrosion inhibiting surface treatment,polymer overlays and sealers, and compositestructural icBasicDIVISION 03 - CONCRETE030130MAINTENANCE OF CAST-INPLACE CONCRETEExpExpBasicBasic033000CAST-IN-PLACE sicBasic06/14General building and structural applications;concrete mixtures, formwork, reinforcing,finishing, and curing.033053MISCELLANEOUS CAST-INPLACE sicBasic06/14Cast-in-place concrete for limited applications.033300ARCHITECTURAL CONCRETEBasicBasicBasic06/14Specially formed, placed, and finishedarchitectural concrete.033543POLISHED CONCRETEFINISHINGBasic06/14Ground and polished concrete floor slabs,including stained and polished concrete.033713SHOTCRETEBasic09/14Pneumatically applied concrete, dry- and asicUNBONDED 14Post-tensioning reinforcement, encapsulated andnon-encapsulated.034100PRECAST nventional precast structural concrete units.034500PRECAST ARCHITECTURALCONCRETEBasicBasic06/14Precast concrete cladding units, insulated units,and masonry-faced units.034713TILT-UP CONCRETEBasicBasicBasicBasic06/14Wall panels and insulated sandwich panels.034900GLASS-FIBER-REINFORCEDCONCRETE (GFRC)BasicBasicBasicBasic05/12GFRC cladding panels; panel framing.035113CEMENTITIOUS WOOD ic12/13Monolithic, composite, and insulated compositeunits for roof and form decks.LIGHTWEIGHT gregate and cellular types.035300CONCRETE TOPPINGBasic09/13High-strength concrete slab toppings for heavyduty, industrial-type applications.035413GYPSUM CEMENTUNDERLAYMENT06/14Self-leveling, c* (in INT Column) Supplement to A/S/C BasicBasic* (in S&D Column) Supplement to A/S/C BasicDecember 2014 - Page 4 of 38
SECTION SECTION TITLENO.035416A/S/CINTBasicBasicROOF S&DSCLSTRCIVLAND ENGMEMECHFPELEC COMGENHIST ISSUE DESCRIPTIONDATE06/14Self-leveling, storic applications for unit masonry andstone surfaces.040120.63 BRICK MASONRY REPAIRBasic02/13Nonhistoric applications for clay brick masonry.040120.64 BRICK MASONRY REPOINTINGBasic11/12Nonhistoric applications for clay brick masonry.040140.61 STONE REPAIRBasic11/12Nonhistoric applications for stone masonry.040140.62 STONE REPOINTINGBasic11/12Nonhistoric applications for stone masonry.HYDRAULIC CEMENTUNDERLAYMENTDIVISION 04 - MASONRY040110MASONRY CLEANING040310HISTORIC MASONRYCLEANINGBasic05/12Cleaning and removing paint from clay and stonemasonry.040322HISTORIC BRICK UNITMASONRY REPAIRBasic05/12Repairing, patching, and replacing brickwork.040323HISTORIC BRICK UNITMASONRY REPOINTINGBasic05/12Repointing mortar and sealant joints in brickwork.040326HISTORIC TERRA COTTA UNITMASONRY REPAIRBasic05/12Repairing, patching, and replacing terra cotta.040327HISTORIC TERRA COTTA UNITMASONRY REPOINTINGBasic05/12Repointing mortar and sealant joints in terra cotta.040342HISTORIC STONE MASONRYREPAIRBasic05/12Repairing, patching, and replacing stone.040343HISTORIC STONE MASONRYREPOINTINGBasic05/12Repointing mortar and sealant joints in stonework.040345HISTORIC STONECONSOLIDATION TREATMENTBasic05/12Chemical consolidation to strengthen stone.042000UNIT MASONRYBasicBasicBasicBasicBasic06/14CMU, brick, structural-clay facing tile, and stonetrim units.042200CONCRETE UNIT MASONRYBasicBasicBasicBasicBasic06/14Single-wythe CMU including decorative units.042300GLASS UNIT MASONRYBasicBasicBasic06/14Glass block installed with mortar, glass blockinstalled with spacers and sealant, and glassblock grid systems.042613MASONRY VENEERBasicBasicBasicBasic06/14Brick veneer over wood- or metal-stud backup.044200EXTERIOR STONE r stone panels.044313.13 ANCHORED STONE MASONRYBasicBasicBasic06/14Stone laid in mortar and anchored to backup withmasonry veneer anchors.044313.16 ADHERED STONE MASONRYBasicBasicBasic06/14Stone adhered to backup with mortar; notanchored.BasicBasic06/14Architectural features, facing, trim, and siteaccessories.VENEERVENEER047200CAST STONE MASONRYBasicBasicBasicDIVISION 05 - METALS050170.51 DECORATIVE METALExp06/13Cleaning and removing paint.050170.61 DECORATIVE METAL REPAIRExp06/13Repairing, patching, and replacing components.050170.63 DECORATIVE METALExp06/13Integral metal finishes and clear protectivecoatings.05/12Cleaning and removing paint.CLEANINGREFINISHING050371BasicHISTORIC DECORATIVEMETAL CLEANINGBasic* (in INT Column) Supplement to A/S/C BasicBasic* (in S&D Column) Supplement to A/S/C BasicDecember 2014 - Page 5 of 38
SECTION SECTION TITLENO.A/S/CINTROOF S&DSCLSTRCIVLAND ENGMEMECHFPELEC COMGENHIST ISSUE DESCRIPTIONDATE050372HISTORIC DECORATIVEMETAL REPAIRBasic05/12Repairing, patching, and replacing components.050373HISTORIC DECORATIVEMETAL REFINISHINGBasic05/12Integral metal finishes, metallic-plated finishes,and clear protective coatings.050374HISTORIC DECORATIVEMETAL REPLICATIONBasic05/12Replicating and installing items and assemblies.051200STRUCTURAL STEEL FRAMINGBasicBasicBasicBasic06/14Structural steel framing for buildings.051213ARCHITECTURALLY EXPOSEDSTRUCTURAL STEEL FRAMINGBasicBasicBasicBasic06/14Architecturally exposed structural steel framingfor buildings.052100STEEL JOIST FRAMINGBasicBasicBasicBasic12/14Standard manufactured open-web units, includingsteel joists, long-span steel joists, and joistgirders.053100STEEL DECKINGBasicBasicBasicBasic12/14Roof, floor, and form steel deck.054000COLD-FORMED METALFRAMINGBasicBasicBasicBasic06/14Load-bearing and exterior non-load-bearing wallstuds; floor, ceiling, and roof joists; and rafters.054400COLD-FORMED METALTRUSSESBasicBasicBasicBasic06/14Cold-formed steel trusses for roofs and floors.055000METAL FABRICATIONSBasicBasicBasicBasic06/14Metal items (not sheet metal) made from iron andsteel shapes, stainless steel, and non-ferrousmetals.055113METAL PAN STAIRSBasicBasicBasicBasicBasic06/14Steel stairs with either metal pan or abrasivefinished metal treads.055116METAL FLOOR PLATE STAIRSBasicBasicBasicBasicBasic06/14Steel stairs with metal floor plate treads.055119METAL GRATING STAIRSBasicBasicBasicBasic06/14Steel stairs with steel-bar-grating treads.055213PIPE AND TUBE RAILINGSBasicBasicBasic06/14Railings fabricated from aluminum, stainlesssteel, and steel pipe and tubing.055313BAR GRATINGSBasicBasicBasic055316PLANK GRATINGSBasicBasicBasic055319EXPANDED METAL GRATINGSExpBasic*Exp055813COLUMN COVERSBasicBasic055819HEATING-COOLING UNITCOVERSBasicBasic055963DETENTION ENCLOSURES057000DECORATIVE METALBasic057100DECORATIVE METAL STAIRS057113FABRICATED METAL ic06/14Metal bar gratings and frames.BasicBasicBasicBasic06/14Metal plank gratings and frames.BasicBasicBasicBasic06/14Expanded metal gratings and frames.06/14Spackled-seam and snap-together types,including those intended to be painted and thosemade form made from decorative metals, such asstainless steel, bronze, and brass.06/14Heating-cooling unit enclosures shop fabricatedfrom steel sheet to custom designs.06/14Bar-grille and woven-rod-mesh assemblies, andsecurity grilles and vents.06/14Custom fabrications from nonferrous and ferrousmetals.06/14Architectural steel stairs.06/14Steel and aluminum units with center column andradiating treads.06/14Ornamental metal railings assembled from eitherstandard or custom components and shapes.Also included are illuminated railings.06/14Glass- and plastic-supported railings, and postsupported railings with glass infill, bothassembled from either standard or customdecorative metal components and DECORATIVE METAL RAILINGSBasicBasicBasicGLAZED DECORATIVE METALRAILINGSBasicBasicBasic* (in INT Column) Supplement to A/S/C BasicBasicBasicBasicBasicBasicBasicBasic* (in S&D Column) Supplement to A/S/C BasicBasicDecember 2014 - Page 6 of 38
SECTION SECTION TITLENO.057500DECORATIVE FORMED METALA/S/CINTBasicBasicROOF S&DSCLSTRCIVLAND ENGMEMECHFPELEC COMGENHIST ISSUE DESCRIPTIONDATEBasic06/14Miscellaneous decorative formed metal items thatare shop fabricated from metal sheet to customdesigns.06/13Repairing, patching, and replacing woodcomponents.DIVISION 06 - WOOD, PLASTICS, AND COMPOSITES060312HISTORIC WOOD REPAIRBasic061000ROUGH CARPENTRYBasicBasic061053MISCELLANEOUS ROUGHCARPENTRYBasicBasic061063EXTERIOR ROUGHCARPENTRYBasicBasicBasicBasic061323HEAVY TIMBERCONSTRUCTIONBasicBasicBasicBasic061516WOOD ROOF DECKINGBasicBasicBasic061533WOOD PATIO 753SHOP-FABRICATED asic062013EXTERIOR FINISH CARPENTRYBasic062023INTERIOR FINISH CARPENTRYBasic064113WOOD-VENEER-FACEDARCHITECTURAL 6/14Wood framing, furring, frounds, nailers, andblocking.BasicBasicBasicBasic06/14Minor wood framing, furring, grounds, nailers, andblocking.Basic06/14Wood fences and other exterior woodconstruction.Basic06/14Solid timber framing.Basic06/14Solid and laminated T & G decking.Basic06/14Elevated decks.BasicBasic06/14Roof and wall sheathing, subflooring, andunderlayment. Includes wood, non-wood, andcomposite products.BasicBasicBasic06/14Metal-plate-connected members.BasicBasicBasic06/14Glued-laminated structural framing.Basic09/14Exposed and nonstructural.Basic09/14Exposed and nonstructural.BasicBasic06/14Custom-made veneer-faced cabinets.PLASTIC-LAMINATE-FACEDARCHITECTURAL CABINETSBasicBasic06/14Custom-made plastic-laminate cabinets.064214STILE AND RAIL WOODPANELINGBasicBasic06/14Solid-wood and veneered stile and rail paneling;transparent finished and opaque finished.064216FLUSH WOOD PANELINGBasicBasic06/14Veneer-faced flush panels.064219PLASTIC-LAMINATE-FACEDWOOD PANELINGBasicBasic06/14Plastic-laminate-faced flush panels.064300WOOD STAIRS AND RAILINGSBasicBasic06/14Shop-assembled wood stairs and railings.064400ORNAMENTAL WOODWORKBasicBasic06/14Miscellaneous shop-assembled woodwork items.064600WOOD TRIMBasicBasic06/14Standing and running trim.064800WOOD FRAMESBasicBasic06/14Shop-assembled wood door and window frames.064919EXTERIOR WOOD SHUTTERSBasic06/14Wood shutters.066400PLASTIC PANELINGBasicBasic06/14Plastic paneling for utilitarian applications.067413FIBERGLASS REINFORCEDGRATINGSExpBasic*02/12Fiberglass bar gratings and frames.11/11Preparation for low-slope reroofing - tear-off andre-cover situations.06/14Hot- and cold-applied asphaltic cBasicDIVISION 07 - THERMAL AND MOISTURE PROTECTION070150.19 PREPARATION FOR REROOFING071113BITUMINOUS DAMPPROOFINGBasicBasicBasicBasicBasic* (in INT Column) Supplement to A/S/C BasicBasicBasicBasicBasicBasic* (in S&D Column) Supplement to A/S/C BasicDecember 2014 - Page 7 of 38
SECTION SECTION TITLENO.A/S/CINTROOF S&DSCLSTRCIV071326SELF-ADHERING MERIC IC SHEETWATERPROOFINGBasicBasic071413HOT FLUID-APPLIEDRUBBERIZED ASPHALTWATERPROOFINGBasic071416COLD FLUID-APPLIEDWATERPROOFING071613LAND ENGMECHFPELEC COMGENHIST ISSUE DESCRIPTIONDATEBasic12/14Self-adhering, positive-side sheet waterproofing;drainage panels; pedestal-supported concretepavers.BasicBasic12/14Butyl and EPDM sheet; drainage panels;pedestal-supported concrete pavers.BasicBasicBasic12/14PVC sheet; drainage panels; pedestal-supportedconcrete pavers.BasicBasicBasicBasic09/14Hot, rubberized-asphalt waterproofing for plazadeck and below-grade walls.BasicBasicBasicBasicBasic09/14Polyurethane, polyester, and latex-rubber types;drainage panels, insulation, and plaza-deckpavers.POLYMER MODIFIED d cementitious icExp11/12Crystal-forming, reactive cementitiouswaterproofing.071619METAL OXIDEWATERPROOFINGExpBasicExp11/12Expanding iron-oxide, cementitious waterproofing.071700BENTONITE WATERPROOFINGExpBasicExp11/12Bentonite sheet membrane and panelwaterproofing systems.071800TRAFFIC COATINGSBasicBasic06/14Cold liquid-applied waterproof-barrier coatingswith integral wearing surface.071900WATER REPELLENTSBasic09/13Clear and pigmented, penetrating, and filmforming, and MPI-approved types.072100THERMAL INSULATIONBasic06/14General building insulation installed at projectsite, excluding roof 13Spray-applied polyurethane foam insulation.072413POLYMER-BASED EXTERIORINSULATION AND FINISHSYSTEM (EIFS)Basic12/14Composite flexible coating and inner layer ofrigid, cellular thermal insulation.072419WATER- DRAINAGE EXTERIORINSULATION AND FINISHSYSTEM (EIFS)Basic06/14Composite flexible coating and inner layer ofextruded-polystyrene board insulation with waterdrainage.072500WEATHER BARRIERSBasic03/14Building paper and building wrap water-resistivebarriers, drainage materials, and flexible flashing.072600VAPOR RETARDERSBasic09/13Interior sheet vapor retarders used in framedconstruction and in crawl spaces.072713MODIFIED BITUMINOUS SHEETAIR BARRIERSBasic12/14Vapor-retarding, modified bituminous sheet type.072715NONBITUMINOUS SELFADHERING SHEET AIRBARRIERSBasic12/14Vapor-retarding and vapor-permeablenonbituminous sheet type.072726FLUID-APPLIED MEMBRANEAIR BARRIERSBasic12/14Vapor-retarding and vapor-permeable high-build,medium-build, and low-build types.073113ASPHALT SHINGLESBasicBasic08/12Glass-fiber-reinforced asphalt shingles.073116METAL SHINGLESExpBasic06/14Shingle panels and individual shingles for roofingand siding.073126SLATE SHINGLESExpBasic02/13Natural-slate roof shingles, underlayments,flashing, and accessories.Basic* (in INT Column) Supplement to A/S/C BasicBasicMEBasicBasic* (in S&D Column) Supplement to A/S/C BasicDecember 2014 - Page 8 of 38
SECTION SECTION TITLENO.A/S/CINTROOF S&DSCLSTRCIVLAND ENGMEMECHFPELEC COMGENHIST ISSUE DESCRIPTIONDATE073129WOOD SHINGLES AND SHAKESBasicBasic06/14Wood shingles and shakes used as roof covering.073213CLAY ROOF TILESBasicBasic06/14Clay tile roofing, underlayments, flashing, andaccessories.073216CONCRETE ROOF TILESBasicBasic09/14Concrete tile roofing, underlayments, flashing,and accessories.074113.13 FORMED METAL ROOF PANELS BasicBasic06/14Standard-profile exposed-fastener, lap-seampanels, and horizontal-seam (Bermuda-type)panels.074113.16 STANDING-SEAM METAL ROOFBasicBasic06/14Standard-profile pans with upturned edges.074113.19 BATTEN-SEAM METAL ROOFBasicBasic06/14Standard-profile pans with upturned edgescovered by separate battens.074113.23 INSULATED METAL ROOFBasicBasic06/14Panels with foamed-insulation cores.074213.13 FORMED METAL WALL PANELSBasic06/14Standard-profile exposed- and concealedfastener, lap-seam wall and liner panels.074213.16 METAL PLATE WALL PANELSBasic09/13Aluminum plates secured to buildings withspecialized attachment systems.074213.19 INSULATED METAL WALLBasic06/14Panels with foamed-insulation, laminatedinsulation, and honeycomb cores.074213.23 METAL COMPOSITE MATERIALBasic09/13Panels with metal facings and thin plastic coressecured to buildings with specialized attachmentsystems.074213.53 METAL SOFFIT PANELSBasic06/14Concealed-fastener, lap-seam panels, with andwithout perforations.Basic05/12Aluminum siding and soffit.Exp05/12Steel siding and soffit.PANELSPANELSPANELSPANELSWALL PANELS074616ALUMINUM SIDING074619STEEL SIDING074625WOOD SHINGLE AND SHAKESIDINGBasic06/14Wood shingles, shakes and wood-shingle-cladpanels used as exterior wall cladding (siding).074633PLASTIC SIDINGBasic05/12Vinyl siding and soffit.074646FIBER-CEMENT SIDINGBasic09/13Fiber-cement siding and soffit.075113BUILT-UP ASPHALT ROOFINGBasicBasic06/14Hot built-up asphalt roofing; roofing insulation.075116BUILT-UP COAL TAR ROOFINGBasicBasic06/14Hot built-up coal-tar roofing; roofing insulation.075213ATACTIC-POLYPROPYLENE(APP) MODIFIED BITUMINOUSMEMBRANE ROOFINGBasicBasic06/14APP-modified bituminous membrane roofing;roofin
MasterFormat 2012 Version SECTION A/S/C HIST DESCRIPTION NO. SECTION TITLE INT ROOF S&D SCL STR CIV LAND ME MECH FP ELEC COM GEN ISSUE DATE ENG DIVISION 00 - PROCUREMENT AND CONTRACTING REQUIREMENTS 000101 PROJECT TITLE PAGE Basic Basic Basic Basic Basic Basic Basic
