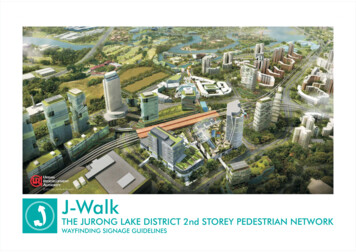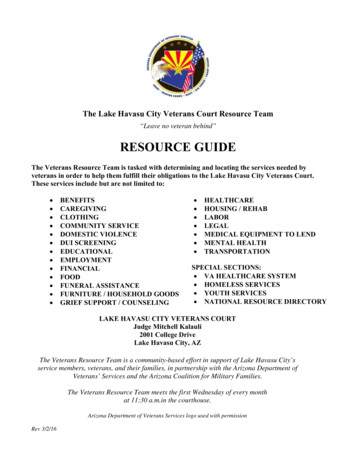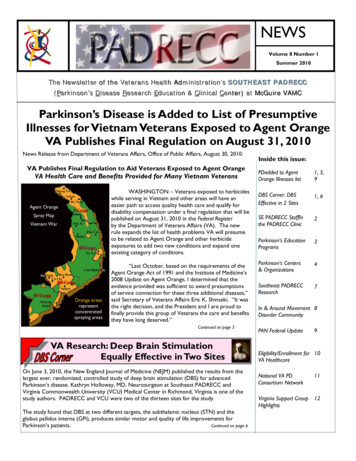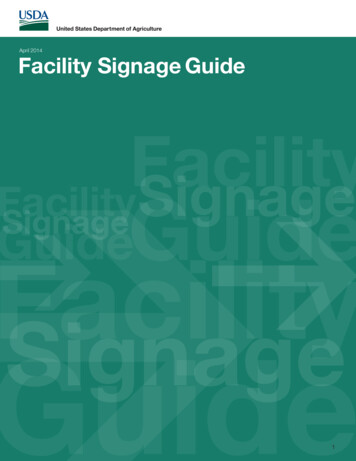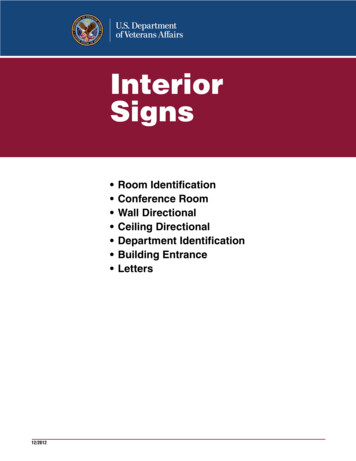
Transcription
InteriorSigns 12/2012Room IdentificationConference RoomWall DirectionalCeiling DirectionalDepartment IdentificationBuilding EntranceLetters
This page is intentionally left blank.
Table of ContentsSection 9Interior Signs12/2012 Products9-1-1 Planning9-2-1 – 9-2-14 Helpful Hints9-3-1 – 9-3-2 Historical9-3-3 Overview9-4-1 – 9-4-9 Sign Type Drawings9-5-1 – 9-5-110 Specifications9-6-1 Construction9-7-1 – 9-7-9 Installation9-8-1 – 9-8-11
This page is intentionally left blank.
ProductsInterior SignsThe interior sign section of the VA Signage Design Guide has incorporated stylesof signs based upon new and evolving interior sign products.Component SignsThe style of interior signs for VA facilities is based upon component sign systemsthat allow for easy and inexpensive updates and changes. The new styles ofcomponent sign systems can be updated with inserts that are printed on digitalprinters, allowing for immediate message replacements that can be created at thefacility, rather than having to be ordered from a sign manufacturer. This approachapplies to room signs as well as directional signs.Various sign products are illustrated in this section showing flat signs as well ascurved signs. Both styles work well in a medical facility, but it is STRONGLY recommended NOT to mix the two styles within the same facility.A style of patient room signs is illustrated that can be custom tailored to supportspecific nursing operations related to patient care and safety is illustrated in thissection.Leaving the PastThe old style 80’s VA acrylic signs, both framed and unframed, are no longer recommend for use.They are expensive to replace or update. They do not meet ABA/ADA, and deliveryof product can take considerable time. The old style of signs, with radius corners,is also no longer recommended.The acrylic sign systems of the past provide a “dated” look to VA facilities and arenot in appropriate in presenting a progressive health care environment.Types of SigningWithin this section, interior signs have been identified on each page with a description of their use and application. Layouts for application of various messages arealso shown along with recommended text sizes.All rooms, with certain exceptions, in a facility should be labeled with a room number sign. Rooms such as toilet rooms within a patient room, closets, lockers, andcabinet style rooms can forgo a room number sign.A room number sign can be substituted with another style of sign that incorporatesthe room number along with the capability of identifying the rooms use, function,service, or “content”. For example: a “Soiled Utility” room would be labeled with asign having a portion that includes text identifying the room, along with the roomnumber; a “Conference Room”, in addition to the room number would have a portion of the sign that contains the text identifying the room, as well as a slider toindicate whether the room is in use or not.Wall, soffit, and ceiling mounted directional signs provide solutions for communicating wayfinding information in differing building conditions. Typically, ceiling orsoffit mounted directional signs are used to display directional information for hightraffic destinations such as the Pharmacy or Clinics.Directories in lobbies and at elevator landings serve to assist people in locating or confirming the location of services within a building or in other buildings.Directories, because of their capacity to handle a large number of service listings, can include all of the departments or services within a facility. Refer to theDirectories Section of the Guide for more information regarding directories.12/2012Page 9-1-1
This page is intentionally left blank.
PlanningInterior SignsFigure 1Refer to the “Need A Sign ProgramSection” of the Signage Guide foradditional supporting informationon the process of developing,replacing or upgrading an interiorsign program.Site ReviewObtain drawingsThe first step in programming and planning is reviewing all the buildings. Obtainarchitectural drawings showing the floor plans of the entire building. Most facilities have building plans on file with the Engineering or Facilities ManagementDepartment. If the building has been remodeled or has additions obtaining currentdrawings may be a challenge. Drawings can be paper blueprints or electronic CAD“.dwg” files. Request the document format that matches your software capabilities.(Note: CAD drawings can be saved as PDF drawings and imported into AdobeIllustrator or other similar programs).Floor plans that show hallways, rooms, and doors will be needed. Use the architectural plan of the facility to identify points of entry, destinations, paths of travel(horizontal and vertical), intersections of hallways, and decision-making locations,such as lobbies.Where are you going?Look at the buildings from the perspective of a first time visitor and what they encounter when they come to a building.Points of Entry and Destinations Identify the primary entry and exit points of the building. Identify the secondary entry and exit points of the building. Identify the destination points of primary departments and services. Identify the secondary destination points of departments and services. Identify the various points of vertical transition within the building. (elevators,stairs, ramps) Identify the various points of horizontal transition, within the building, that leadto other buildings (ramps, tunnels, tramways).Paths of TravelPrimary paths of travel are from originating points or main entries to destinations.A secondary travel path is from a service or location to another service or location,within the building, for example, from “Clinic B” to the “Pharmacy”. Paths of travelare both horizontal, e.g., along a hallway, and vertical, e.g., traveling up and downon elevator or stairs.Intersections andDecision Making12/2012Identify Hallways and Horizontal and Vertical Paths of Travel.Intersections are locations where a visitor needs to make decisions whether to turnor continue forward. At intersections, wayfinding directional signs need to be posted leading the visitor in the proper direction. Major high traffic corridor intersectionsrequire more communication than smaller secondary intersections. Whether thesigns are wall mounted or overhead will depend on the importance of the department or service and the architectural environment and conditions. Sight lines, issues of visibility, availability of wall space, ceiling height, lighting, and sprinklers allplay into the type of sign solution selected for communication.Page 9-2-1
PlanningInterior Signsfigure valuating a Site andProgramming SignLocationWhen Points of Entry, Destinations, Primary Paths of Travel (horizontal and vertical), and Intersections, have been identified, review the locations to identify a variety of additional environmental considerations.Evaluate the site and ask, are the location of building entrances and elevatorseasily found? What is the character and configuration of the corridor system? Arethe hallways wide or narrow and are they properly illuminated? Is there adequatelighting around intersections and Elevator Lobbies? What is the desired path oftravel within the building for visitors and patients? Does a visitor walk around orthrough the building? Existing Pathways are not always the preferred and safestpaths of travel. Do the employees access the building differently than the public?What is the desired path of travel within the building for employees? Is the buildingroom and floor numbering system effective? Does each location have a unique anddistinct number? Does the room numbering system follow a clear, understandablepattern? Are placements of signs in locations where people are expecting themto be? Which signs can have permanent messages, and which ones need to bechangeable?These considerations help establish the basis for a clear sign program that communicates information in a direct and simple manner.Sign TypesA sign program for a building, that works well, is one that has been planned as anintegrated whole. This means signs are coordinated from the main entrance, to thedirectional signs and department identification to room identification signs.Interior Signs fall into various categories. This section covers Identification andDirectional signs. Directories, Code, VA Mandatory and Specialty. Directories,Code, VA Mandatory and Specialty, signs are in other sections of this Guide.Room Identification: All rooms in a facility should be labeled with a room numbersign in tactile raised text and matching Braille to ABA/ADA specifications. Nonpublic rooms, not accessed by the public can have a simple sign. Signs communicating the room activity to the patient and public, such as identifying offices, examrooms, and services need to able to accommodate additional text.Department Identification: All department rooms in a facility should be labeledwith a room number sign in tactile raised text and matching Braille to ABA/ADA12/2012Page 9-2-2
PlanningInterior Signsspecifications as well as be to able to accommodate additional text and descriptionof services. Departments that occupy larger areas, such as with waiting rooms, require additional identification designed to provide high visibility identification.Directional: Wall, soffit, and ceiling mounted directional signs provide solutionsfor communicating wayfinding information in differing building conditions. Typically,ceiling or soffit mounted directional signs are used to display directional information for high traffic destinations like the Pharmacy or Clinics. Wall directional signsneed to be obvious and present information in the order people will encounter theservice or destination.Directories: Directories in lobbies and at elevator landings serve to assist peoplein finding or confirming the location of services within a building or in other buildings. Directories, because of their capability to handle a large number of servicelistings, can include all of the departments or services within the facility. See information on directories in another section of this Guide.ProgrammingOnce the building review is complete, you can begin to program the building.Programming is the Where? What? and How? of signage. The Sign Location Planestablishes “where” a sign is located, The Sign Message Schedule establishes“what” text message on the sign is to say. The Sign Type Drawings show the typeof sign and establish how the information is displayed. These three documents arethe main components of signage programming. To create the Sign Location Planplace a mark and a location number on the plan document as a placeholder for asign type and sign message associated with the particular location.In the Message Schedule spreadsheet enter the Location Plan number, corresponding Sign Type designation, and establish the text message of what thatparticular sign is to say. Sign type drawings are design documents that describethe sign size, text layouts and fabrication information. The VA has established signtypes described in this section. This Programming process can be done for Codesigns, Room/Department Identification and Wayfinding. These three categories ofinterior signs can be programmed concurrently or separately.Wayfinding“Wayfinding” is the term, that in recent years has been used to describe the process of finding a destination in the built environment. Signs play an active role inthe process by providing the primary form of communication in wayfinding.In developing a wayfinding system for the interior of a medical center, or the interior of a support building, follow some common guidelines. In the interior of a building it involves the corridor system from all the building entrances to the locationswhere patients and visitors are seeking a service. Wayfinding is then the processof communicating to people along the pathway, with appropriate directories, directional signs and service identification.It is important to understand who will be using the wayfinding system. VA facilitieswill have a diverse clientele. A wayfinding system must take into account not onlyveterans of all ages and genders but family and friends that will need to locatepatient rooms, departments, and services. Consideration of mobility, eye sight, theelderly walking stooped, or individuals using wheel chairs will effect sign position,location, and size of lettering.12/2012Page 9-2-3
PlanningInterior SignsIt is new visitors who will depend the most on signs to navigate a facility. Be cautious, avoid information overload. Remember, once the viewer leaves the Directory,Map or Directional Sign, this new information will quickly fade. In the case of a “YouAre Here” map, once they make the first turn, all their orientation will be lost.When developing the information for directional signs, keep in mind that high traffic destinations should take top priority for being listed. Secondary services thatare closest to the location of the sign then become the next group of items to list.Typically when including more that 6 to 8 destinations, people will stop reading asign because of information overload.The architectural environment will affect the wayfinding system. If the hall system isa maze, create a differentiation of floors and hallways. The colors of walls, memorable art work or unique interior details can help distinguish one floor from thenext and one long corridor from another. Color and graphic treatments, changes intypes of flooring and bright lighting at elevator lobbies and major intersections willaid in orienting the visitor.Some older facilities that have been remodeled several times mayhave paths of travel that are blocked or inaccessible. The wayfinding path must catch and direct the visitor before they reach a blockedor limited path of travel. Signage cannot solve architectural problems.WayfindingWhere to StartStart planning from the main lobby or entry. In this main entry area an overviewmap of the facility and the main directory must be located. Select a primary wall,one easily visible from the entry door or elevator lobby for the main directory location. The directory should list primary services and departments alphabetically,NOT by floors. A new visitor usually knows what they are looking for so Directoriesand Directional signs need to tell the visitor where the department, room or serviceis located.Additional Elevator Lobby Directories can be used at the elevator lobbies. Thesedirectories should list the services found on that floor and that are accessible fromthat elevator.“You Are Here” maps can sometimes aide in the wayfinding process but care mustbe taken to make sure the map is very simple and configured in a manner thatmakes it very easy to understand. It is important that “You Are Here” maps areplaced in strategic locations where the viewer has a clear orientation to the building based upon the view of the map they are seeing. The orientation of a map, andthe simple amount of information on it, play a critical role in assisting the viewer tounderstand what they are looking at.You are Here Mapfigure 3Floor 1You Are 2/2012Page 9-2-4
PlanningInterior SignsPlacement must also be at a location in the building where the viewer can makeconnection with major visuals objects like an atrium, or large “art” work, or a permanent architectural feature of the building.Directional signs should be used on walls and overhead along the path of travel.In the path of travel there will be decision points at each intersection of hallways orwhen encountering building exits or transitions. At these decision points, information must be communicated in a priority of need. The priority of need is defined asthose departments or services that have the highest percentage of people seekingthem. The destinations with high demand for information must be communicatedwith the highest priority on directional signs along the most direct path of travel.Overhead signs generally provide emphasis to high priority directional or destination information. Care must be taken with overhead signs to ensure that thesesigns can be seen from a distance. If the viewing distance is too short, those whowalk stooped, are in walkers, or wheelchairs may have trouble viewing these signs.Also, the placement of overhead signs needs to take into account items that mightobscure them, such as exit signs. Possible blocking of fire sprinklers also needs tobe considered.Secondary information or information that applies to a small percentage of individuals needs to be evaluated in regard to its importance. Secondary informationshould be relegated to the bottom of the signs and not be included if the space onthe sign is limited.Typically a person only reads 4 to 8 messages on a directional sign. Any information greater than this is simply not read. Prioritization of communication of information would then in most cases result in secondary or minor information left offthe sign because it is not useful.People that are walking have the opportunity to read more messages than anautomobile driver, therefore interior directional signs can contain more listings ofinformation. But more than 8 listings on a sign results in a sign so large that it isno longer readable. The viewer simply cannot comprehend all the information presented. Or they will not stand there long enough to read everything. When largeamounts of information must be presented, break it down into smaller groups ofinformation. Use 2 directional signs instead of 1. Place all the directional information for one direction on one sign, and then use another sign to covey the otherdirectional information.12/2012Page 9-2-5
PlanningSign PlacementGeneralInterior SignsWhen evaluating intersections, remember to look at the location as if you are bothentering and exiting the building. A path of travel may seem simple when entering, but complex or confusing to exit. Path of travel is a two way street. Placementof directional signs should be perpendicular to the path of travel. If a wall is notavailable at an intersection, use an overhead sign. Where a door to a department,restroom, phone or stairwell is recessed or not easily seen a Flag type sign can beused.figure 4This preferred placementprovides advance warning.perpendicular to the pathof travel.Placement on the WallCorrect placement of signs is required for all interior room identification signs.Refer to the detailed drawings and instructions covered both on the sign type pageand in the Installation Section. These drawings, for each sign type, show the placement position required for its use.Room identification signs are required to be installed in specific locations andconform to specific dimension parameters. Refer to the discussion on ABA/ADArequirements in the Design Elements Section of the Guide.Correct placement of signs will result in the use of fewer signs. Too many signs inone location can create a cluttered appearance, cause confusion and increase thedifficulty for a viewer to find the particular information they are seeking.Interior lighting, wall colors and material finishes need to be taken into consideration because of their effect on the visibility of signs. Locations of glass sidelights,and their width, can affect the placement of the sign. Preferred location is to installthe sign directly on the glass and install a blank glass back up panel on the opposite side to hide the adhesive.Coordination must take into account items such as chart holders, bulletin boards,memory boxes, pictures, and artwork. These items may require relocation to meetthe installation requirements of signs. Coordination must also take place with Codeand Life Safety signs.Care must be taken to locate signs in a manner that allows clear viewing.Placement of signs so they are not obscured by furniture or equipment is critical.Conspicuous12/2012Signs should be located where a user expects to find information. Signs contrasting with their surroundings aid those who are vision impaired. This particularlyholds true for department identification and wayfinding signage.Page 9-2-6
PlanningInterior SignsAs a general guide, is the sign conspicuous and does it stand out from visual clutter and its environment?LegibilityThe text size needs to be an appropriate height for the distance from which themessage is being viewed and what’s being communicated. Directional signs needto have text larger than room identification signs. Overhead signs and low lightconditions require larger text size. ABA/ADA has certain text size requirements thatmust be met as well.In general, a person with 20/20 vision requires a minimum of 1 inch capital letterheight to be able to be read at 58 feet. The MUTCD recommends using 30 feet oflegibility for each inch of letter height, as a design goal.Line of SightVision Field approx.135 Degrees60 Degrees Up75 Degree DownEXITLine of sightA complete evaluation of the building and site is important prior to placing signs.For an existing building, the evaluation of sign locations should be performed byactually visiting each sign location. For new buildings, in addition to evaluating thefloor plans, one must study the elevation drawings and the reflected ceiling plans.In addition to a location of a sign at a wayfinding decision point, the legibility of themessage at that location must be considered. Evaluate sign locations for visibilityfrom afar. Is the sign big enough and the text height adequate for the distanceat which the sign will be read. Often times hallway ceilings have soffits and dooropenings which restrict visibility. Are there competing elements such as door wayilluminated exit signs, pipes, ducts, and wall mounted devices? Existing equipmentand architectural elements may effect the legibility of the sign as well.Evaluate the lighting conditions at walls and ceiling. The available light at eachlocation must be considered. Is the light level high enough to see the sign from adistance? Does existing lighting create a silhouette of the hanging sign? If the signlocation was changed, could existing light indirectly illuminate a sign? Do the conditions change at night?Surfaces and areas for proper sign placement do not always exist. Either the ceiling is too low to install an over head sign or the wall space is not available in thenormal line of sight. Select the next best location. Overhead obstructions, narrowor irregular hallways with poor lighting are not ideal for effective signage.12/2012Page 9-2-7
PlanningArrowsInterior SignsThe proper use of arrows on directional signs is important to ensure that the readerquickly understands correct directional information.Grouping all the information together that is in one direction and using one arrow is preferred. Using an arrow for each message makes the sign confusing and difficult to read.Arrows should be placed to visually precede the message. This allows the reader to understand direction first and information second. It also allows the arrows to be visuallyseparated from text.Arrows should always be larger in size than the text they are affiliated with. For example,wall directional signs have a 2-1/2” arrow and the text has a 1-3/8” capital letter size.Orientation of arrows is important to effectively communicate direction. The followingillustrations give examples of the many varied conditions that can be encountered whenproviding direction information.12/2012Page 9-2-8
PlanningInterior SignsArrowsfigure 6NumberOrientation12/2012Location PlanNumberInterpretationLocation Up8Downon Right3Aheadon Left9Left4Upon Left10Downon Left5Aheadon Right11Down6Upon Right12StraightAheadPage 9-2-9
PlanningColor and DesignContinuityInterior SignsAll the signs in a sign program do not have to be uniform in color.A variety of color combinations will work well together. For example, the wayfindingportion of the sign program can be in a color that is different from the room identification signs. Color is a strong design element helping to establish the mood andtone of an environment. Warm colors and cool colors as well as bright, saturatedpalettes can establish different styles and feelings for the interior environment. Alsosign backer panels with contrasting color, finishes, patterns, or even photos canaccent the desired color palette.In the Design Elements section of the Guide a palette of colors has been preparedthat work with most interior wall colors and finishes. If a color is selected that is nota part of the VA palette, it must meet the contrast requirements with the sign textthat is called for by ABA/ADA.12/2012Page 9-2-10
PlanningInterior Signsfigure 7Base ColorAccent PatternReceptionistCode ColorRESTROOMRestroomSample Color palletsPattern with Cool colorsBase & AccentColorPharmacyCode ColorReceptionistAccent PhotoRESTROOMAccent ColorRestroomPharmacySample Color Pallet:Photo header accent withwarm colorsAccent PatternReceptionistAccent ColorRESTROOMRestroomCode ColorPharmacySample Color Pallet:Pattern backer panel with accentand base neutral colorsThe above examples show the integration of photographic imagery, patterns or accentcolors for a header or backer.A bold color can be used for the directional signs and a soft neutral color for the codeand room signs. This will allow the room signs to blend with the environment and thedirectional signs to pop off the walls.The use of images or patterns, related to a common theme is another approach.This canbe useful when implementing a sign system in a facility where different areas of that facility have been assigned different color and material palettes.NOTE: Not all VA colors work well together. Consult your signage specialist to verify thatthe colors selected will work with your interior pallette and that signage readability ismaintained.12/2012Page 9-2-11
PlanningSizes of Signs andLetteringInterior SignsInterior sign sizes that are illustrated in this section have been determined to work inmost situations.The size of text shown has also been determined to be the best compromise between readability and being able to fit text on the sign.When planning a sign program, look for conditions that are within the building wheresigns will not fit. All buildings have these conditions. When encountered, have the specific sign, at that location, modified in size to fit the specific condition requirements.Text size on signs has also been predetermined to meet ABA/ADA requirements for thevision impaired. Overhead signs require large size lettering and lettering on directionalsigns should be larger than on room identification signs.12/2012Page 9-2-12
Interior SignsPlanning*figure 8ContrastOutpatientPharmacyOutpatientPharmacyBlood DrawBlood Draw**Select the proper text and field color to achieve a high level of contrast. In additionto the contrast and readability of a sign, the sign should also contrast with itssurroundings. The color elements need to have adequate contrast for readability inlow light levels. A sign with mid tone text and mid tone field color in low light levelsis NOT effective.*ConciseOutpatientPharmacy &PrescriptionRefillsPharmacySimplify text and department names for a quick and easy read. Visitors andpatients are not likely to spend more than a few seconds looking at a sign. Theinformation presented needs to be simple, relevant and apply to the currentlocation. The sign should also be located where a user expects to find information.It is very important to use words and terminology that the average person understands. The words and terminology must be consistent throughout a sign program.Complex medical terms, titles and names are generally NOT familiar to mostpeople, so use terms easily understood by visitors and patients. And, acronyms areeven less understood by visitors, patients and staff.*Readability**OUTPATIENTSURGERYSTAFF ONLYOutpatientSurgerySTAFF ONLYUse “initial caps” (upper and lower case). The initial cap text form is the mostreadable layout for messages. Save the use of “all capital letters” for warnings andemphasis.Text layout and choice of words is critical to the readability and usefulness of asign. Forgo the use of phrases like “Please” and “Thank you”. Do not use redundant words when labeling a room. For example, use Soiled Utility” not “SoiledUtility Room”.Placing several signs with the same message creates visual clutter. State yourmessage once as simply and concisely as possible. Though there may be atemptation to fill empty space on a sign with extra words, don’t. This will lessen theeffectiveness and readability of a sign. Remember, visual clutter creates a visualoverload similar to a loud noisy environment.12/2012Page 9-2-13
PlanningExisting Sign ProgramRemovalInterior SignsBefore implementing a new interior sign program, perform a thorough evaluation of thedemolition requirements of the current sign program and impact on the facility’s walls,doors and ceilings.Determine what is required to patch, seal and repair the building surfaces exposedas a result of removal of old signs or letters. Repairs should match adjoining surfaces.Evaluate if tile or stone surfaces require repair or refurbishment.Are doors going to needto be refinished or painted?Make sure the sign removal scope of work requires the contractor to disconnect andremove any live electrical connections. Make sure existing conductors and conduit areremoved to the nearest junction box and are made safe.Be sure to clearly identify any signs that are to remain. It is especially important to savesigns and plaques that relate to special dedications, donors or displays that may be ofhistorical importance. Cover or protect signs that are to remain or catalogue, remove,safely store and then reinstall as necessary.12/2012Page 9-2-14
Helpful
interior signs can be programmed concurrently or separately. “Wayfinding” is the term, that in recent years has been used to describe the pro-cess of finding a destination in the built environment. Signs play an active role in the process by p
