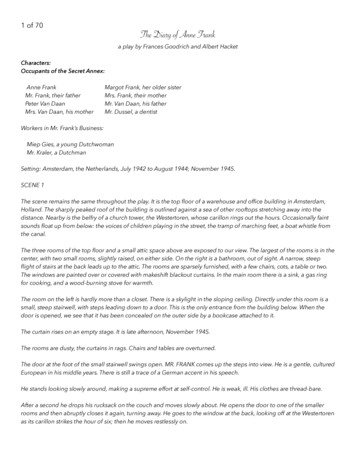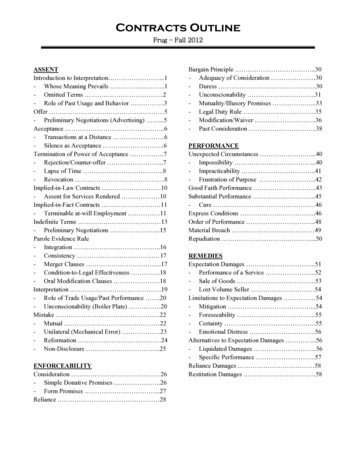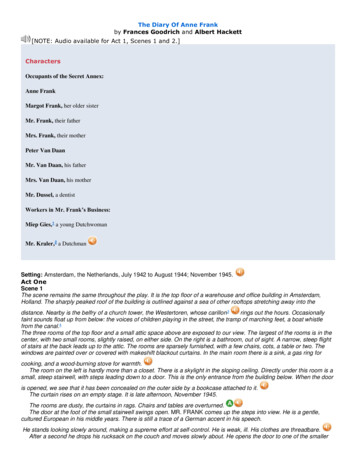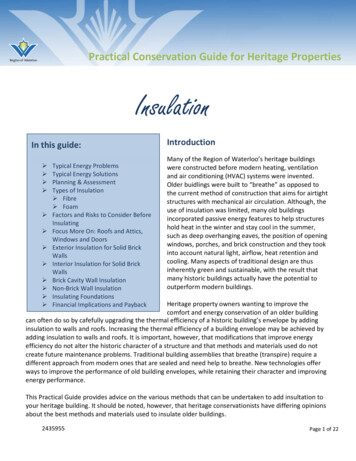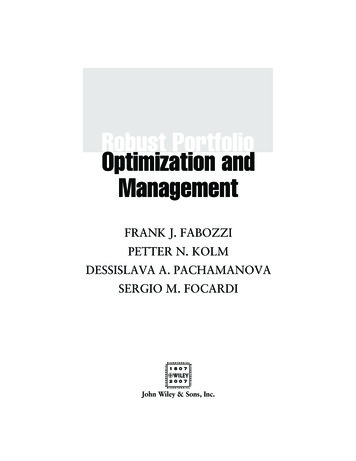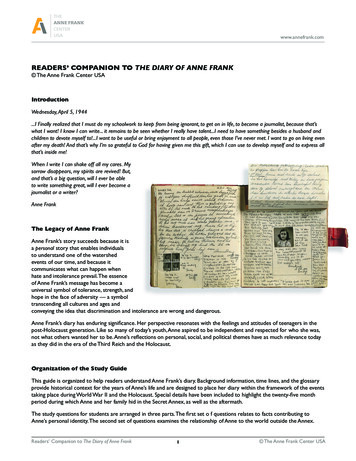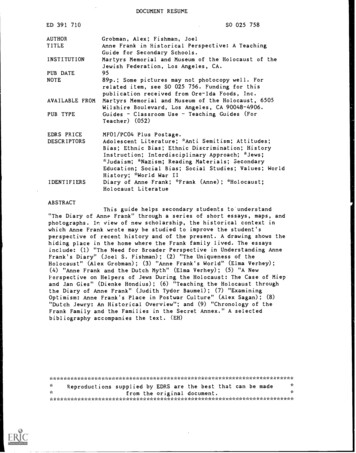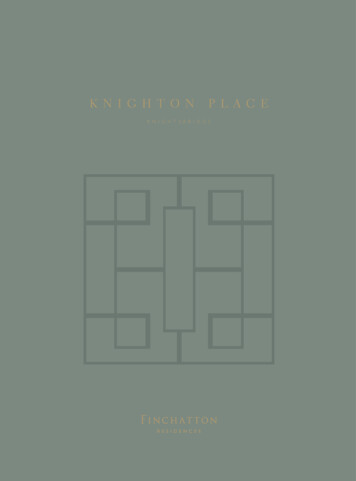
Transcription
K N I G H TO N P L AC EK N I G H TO N P L AC EPEERLESS HERITAGE,VIBRANCY AND CHARMKnightsbridge, a place of royal heritage spanning centuries, has longbeen regarded as one of London’s most refined boroughs. Few otherareas can match its cosmopolitan atmosphere of elegant livingand imitable sense of style.Stretching from Hyde Park Corner to the museums area ofSouth Kensington, this is an area of prestige and sophistication.And yet behind the unequivocal glamour of Harrods, the chic designerlabels of Sloane Street, and the Michelin star restaurants, there’sa quintessentially British charm that makes living here so extraordinary.Cobbled streets, private garden squares, and artisan boutiques thathave been quietly beguiling residents for decades.45
K N I G H TO N P L AC EK N I G H TO N P L AC EThe fine historic automobiles at Fiskens in the cobbled Queens Gate PlaceA feast for every sense. Freshly baked croissants from Baker & Spice,Mews. Vintage Ferraris, Aston Martins, E-type Jaguars and Bugattisexotic spices from Maroush, and fine Florentine fragrance and skin– an aesthete’s dream.nourishments from the legendary Santa Maria Novella Farmacia.67
K N I G H TO N P L AC EK N I G H TO N P L AC EDragons – where the finest hand-painted nursery furniture createsWild flowers in Hyde Park, cherry blossom in garden squares, andmagical children’s rooms – is one of dozens of thriving artisan businessesa spectacular explosion of colour and scents emanating from local florists.on your doorstep.89
K N I G H TO N P L AC EK N I G H TO N P L AC EIndulgence is traditional. Since 1849, connoisseurs of taste have travelledStep along Sloane Street past Tod’s, Jimmy Choo, Louis Vuittonacross oceans and continents to gaze in wonderment at Harrods Food Halls.and Gucci to the inimitable House of Berluti, leathermakers extraordinaire,Everything, for everyone, everywhere.and heaven for the well-heeled.1011
K N I G H TO N P L AC EK N I G H TO N P L AC EKNIGHTON PLACE, SW3A new contemporary development of townhouses and apartmentsis soon to complement the Georgian architecture of Yeoman’s Row,a quiet residential street in Knightsbridge.Designed by Finchatton, Knighton Place is set to complete in 2015with five townhouses and four apartments.An intimate connection with the borough’s rich history has beencelebrated by naming each townhouse after British architectswho helped shape Knightsbridge as we know it today:Blomfield, Eyton, Leverton, Caroe, Elsam.Inside, each residence is spacious and perfectly proportioned, withhandcrafted period detailing alongside the very latest technology.All computer generated images are for indicative purposes only.1213
K N I G H TO N P L AC EK N I G H TO N P L AC E1415Elegant interiors find the perfect balance betweengrandeur and intimacy with a restrained colour paletteand luxurious Art Deco-inspired detailing.
K N I G H TO N P L AC EK N I G H TO N P L AC ELight and airy dining rooms are designed forentertaining. Mid-tone woods, upholstered dining chairsand handmade rugs add a contemporary twist.1617
K N I G H TO N P L AC EK N I G H TO N P L AC ESpacious bedrooms are relaxing spaces withsophisticated, muted colours. Deco-style mirrors andlamps continue the theme of understated glamour.1819
K N I G H TO N P L AC EK N I G H TO N P L AC EIn bathrooms, book-matched marble sets a luxurioustone, echoed in floor-to-ceiling mirrors, twin basinsand a statement bath with a view.2021
K N I G H TO N P L AC EK N I G H TO N P L AC ELiving areas are effortlessly elegant, juxtaposing softcurves with straight lines in a range of tactile materials– walnut, cashmere, leather, ceramics, metallics.2223
K N I G H TO N P L AC EK N I G H TO N P L AC EProportions of rooms are generous. Upholsteryis designed for comfort. Traditional panelling andcabinetry has a classical Edwardian quality.2425
K N I G H TO N P L AC EK N I G H TO N P L AC ESPECIFICATIONSFLOORSCOOLING, HEATING & VENTILATIONFIREPLACESSECURITY High quality marble flooring in halls, WCs andbathrooms Comfort heating and cooling system in all principalrooms, including guest bedrooms, operated bytouch screens or via the apartment’s iPads eitherwithin the house or remotely Gas-effect fires with stone surrounds operatedby Control4 Concierge and concierge desk in main entrance lobby Underfloor heating throughout with localisedsensors and thermostats to monitor and controlthe temperature in each space Control4 professional lighting system accessiblefrom keypads or from touch screens or smartdevices throughout the home or remotely Grade 3 intruder alarm installed, linked to anexternal monitoring stationKITCHENS Heated towel rails in all bathrooms, controlled bya central timer Scene-setting lighting control including provisionfor table and floor lamps and an ‘all off ’ good nightbutton beside master beds CCTV system accessible from all TVs and touchscreens and remotely from all smart phones andtablets High specification bespoke unitsAUDIO VISUAL Integrated appliances - Sub-Zero and Wolf Multi-zoned audio with discreet in-ceilingspeakers accessed and controlled throughControl4CONTROL SYSTEM Dedicated lift with bespoke finishes serving all floors Control4 interface to control audio visual,lighting, blinds, fireplaces, heating, airconditioning, security, CCTV, intercomand access controlCAR PARKING Latest generation Apple TV and Blu-ray player allpre-installed and distributed to all TVs Home Theatre with Anthem 7.2 Surround Sound,the latest 3D HD projection, high powered in-wallspeakers, and an acoustically transparent largecinema screenTELEPHONE& DATA SYSTEM High-Definition (HD Base T) 3D video distributionsystem Dual Cat 5e and Cat 6 outlets in all of the principalrooms to provide simple installation of standardPBX, IP phone systems or wired high-speedEthernet connections to devices Herringbone timber flooring in a brushed oakfinish in reception and dining rooms Timber flooring in a brushed oak finish in kitchens Video intercom system linked to multiple touchscreens for front door entry as well as videointercom facility within the homeLIGHTING 100% wool cut and loop pile carpets in bedrooms Internal wardrobe and vanity lightingBATHROOMS Bespoke vanity units with stone finishes Brassware – Lefroy Brooks or similarCURTAINS, BLINDS & WINDOWS Principal window treatments are fully integratedwith the control system High quality minimal frame window systemINTERIOR JOINERY Bespoke joinery installed in reception, dining,kitchen, entrance hall, study, gym, spa andbathroom areas The infrastructure to provide for Digital Terrestrial,DAB, Sky satellite and foreign satellite has beeninstalled Full Class-N business grade single robust wirelessnetwork throughout Family room features a High Definition 3D LEDscreen with the latest LED TVs in reception, masterbedroom and gym areas Shared patch panel with AV system – designedfor optimum convergence of AV/IT as futuretechnology allowsLIFT State-of-the-art underground garaging with 2dedicated car park spaces with high grade garagedoors for each townhouse accessed via a car liftfrom street levelThe above specifications are general specifications relating toBlomfield House, Caroe House, Eyton House, Leverton Houseand Elsam House. Separate specifications are available for the Bespoke fitted wardrobes in bedrooms28apartments. The developer reserves the right to make changesto these specifications including to specific brands, materials andappliances. In such cases, a similar alternative will be provided.29
K N I G H TO N P L AC EFinchatton was founded in 2001 to create the most exceptional homes in the world.The company’s signature hallmark of effortless elegance and timeless sophisticationcontinues to inspire and excite the world’s most discerning clientele. WhileFinchatton continues to grow, the qualities that define it are unchanging: outstandingcraftsmanship, intelligent design, contemporary functionality and the highest qualitymaterials. The company has two distinct divisions: Finchatton Private, which undertakesbespoke commissions around the world, and Finchatton Residences for developmentprojects, of which the latest addition is Knighton Place. A selection of recent projectsis showcased in the following pages.FINCHATTON PRIVATEFinchatton Private undertakes design commissions for both private clients and specialistdevelopers, creating elegant interiors for homes all over the world. Rather than ahouse style, our interior design team approaches each project individually, consideringevery detail from the flow and feel of a space through to specialist materials forcabinetry. We travel the world to source a particular fabric or accessory to createpieces both functional and beautiful, and pride ourselves on relationships with thefinest suppliers and craftsmen. The difference is in the detail. You’ll see it in the finishesand experience it from the moment you step into your home.FINCHATTON RESIDENCESFinchatton Residences designs and develops individual and multiple residenceproperties all over the world. Always in the finest locations, each illustrates adedication to design excellence and innovation, obsessive attention to detail,superior quality of build, and professional integrity.31
K N I G H TO N P L AC EK N I G H TO N P L AC ELeft top: Reception, lateral apartment, Knightsbridge.Left bottom: Cinema room, family townhouse,Knightsbridge. Right: Reception, spacious duplexapartment, Kensington.3233
K N I G H TO N P L AC EK N I G H TO N P L AC E3435Left top: Formal dining, penthouse apartment, Mayfair.Left bottom: Wine room, townhouse, Belgravia.Right: Stairwell with skylight, family home, Knightsbridge.
K N I G H TO N P L AC EFor more information, please contact:Henry FaunM 971 56 1102 407E: henry.faun@knightfrank.com37
Funding PartnerWainbridge Estates is a residential investment management business, created to satisfy the increasing demand for super prime properties across the globe. We provide discerning clients with access toinvestments in iconic residences of unparalleled luxury in some of the world’s most sought-after addresses, including Paris, the French Riviera, Courchevel, London, St. Barths, New York and Moscow.All computer generated images are for indicative purposes only.IMPORTANT NOTICEThe seller, its appointed agent, and Finchatton give notice that these particulars are prepared for the guidance only of prospective buyers. They are intended to give a fair overall description of theproperty but do not constitute part of an offer or contract. Any information contained herein is given in good faith but must not be relied upon as being a statement or representation of fact. Nothingin these particulars shall be deemed to be a statement that the property is in good working condition or otherwise nor that any services or facilities are in good working order. Any areas, measurementsor distances referred to herein are approximate only. The text, photographs and layouts are for guidance only and are not necessarily comprehensive. Floorplan illustrations show the layout of theaccommodation only. To view the architectural and structural items excluded on these accommodation layouts, please request the architectural plans from the marketing office. Purchasers must satisfythemselves in relation to all the foregoing matters by inspection or otherwise.CREDITSBrochure by Pure DNA
by Control4 LIGHTING Control4 professional lighting system accessible from keypads or from touch screens or smart devices throughout the home or remotely Scene-setting lighting control including provision for table and floor lamps and an ‘all off’ good night button beside master beds Internal
