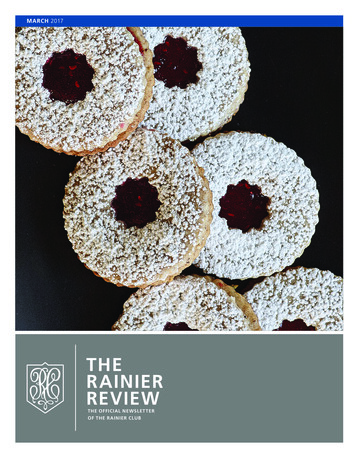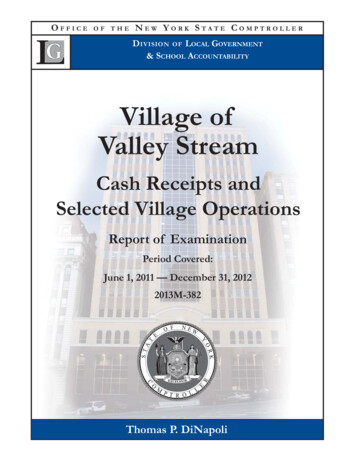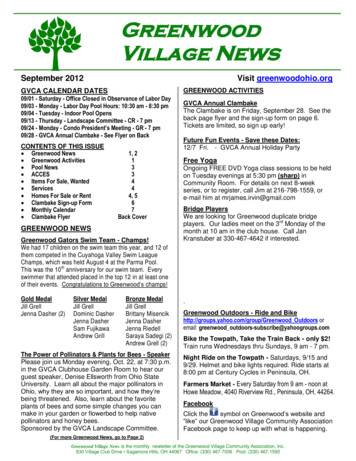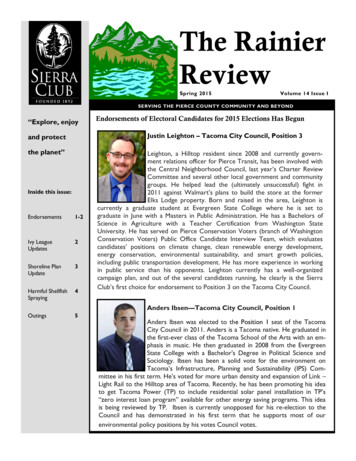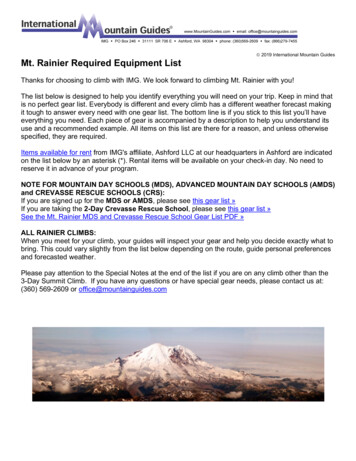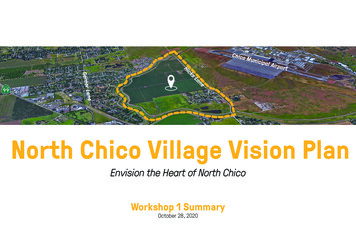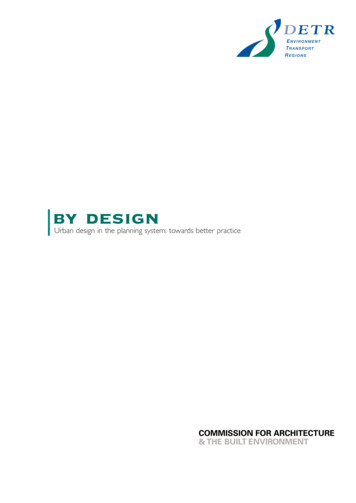
Transcription
Prepared for the Seattle Economic Development CommissionInfrastructure and Built Environment Work GroupNorth Rainier Urban Village AssessmentApril 2015
BERK Project Team:Jeff Arango, AICPAllegra CalderMelanie Mayock
TABLE OF CONTENTSINTRODUCTION 1STUDY OBJECTIVES 3GROWTH TARGETS 5PLANNING TIMELINE 7ORGANIZATIONS 8SITE CONTEXT 10SITE PHOTOS 11INTERVIEWS 13NORTH RAINIER LIVABILITY ASSESSMENT 16ASSESSMENT OF CITY ACTIONS IN NORTH RAINIER 21RECOMMENDATIONS 31REFERENCES 35APPENDIX A 36APPENDIX B 37
BackgroundINTRODUCTIONThe City of Seattle Economic Development Commission (EDC) initiated this study aspart of its role in shaping urban centers and villages. The EDC provides expertisefrom industry, labor, civic, and education leaders to inform the City’s decisionmaking and help execute major initiatives to achieve a long-term economicdevelopment agenda. One of the Commission’s action items identified in its 2014inaugural year report is to “Envision and intentionally create great urban centersand neighborhoods.” The report emphasizes the City’s role in creating great urbancenters and neighborhoods:The City plays an essential role in facilitating and shaping how our urbancenters and neighborhoods grow and maintain their authenticity. We must getbetter at how we imagine, plan, permit and execute on the visions for theseunique neighborhoods so that we are responsive to the profound demographic,environmental, and technological changes shaping our future (Seattle EDC,2014).This report uses lessons learned from the North Rainier Urban Village and isintended to guide the EDC and the City in future planning and implementationactivities. The goal of this report and its recommendations is to create great urbanneighborhoods.1North Rainier Urban Village AssessmentSEATTLE’S URBAN VILLAGE STRATEGYWith the adoption of its Comprehensive Plan in 1994, the City of Seattle establisheda strategy to focus population and employment growth in urban centers andvillages. The goal was to create thriving neighborhoods with a mix of housing,employment, and services within walking distance of public transit. This wouldenable Seattle to accommodate its share of the region’s expected growth whilelargely preserving single-family neighborhoods. The Urban Village Strategywas further developed in Seattle’s 2004 Comprehensive Plan Update, Toward aSustainable Seattle, which included targets for population and job growth in urbancenters and villages.In the 20 years since theUrban Village Strategy wascreated, Seattle has boomed,with population growing 29%and employment by 17%. Themajority of growth has beenin urban centers and villages,including over 90% ofhousing growth over the pastten years. Between 2005 andExisting Context - North Rainier is currently defined by auto2013, over 40,000 jobs wereoriented development and a pedestrian environment that isadded in urban centers and inconsistent with the neighborhood planvillages, while the numberCity of Seattle Economic Development Commission
North Rainier Urban Village AssessmentBackgroundelsewhere in the city declined over thesame period (City of Seattle, 2014).But while some urban villages havegrown far beyond targets (similar to thecity as a whole), others have failed tosee significant new growth. For example,the North Rainier Urban Village,particularly the area surrounding theMt. Baker Light Rail Station, has notStreetscape Concept - Pedestrian orientedadvanced towards the vision of thedevelopment envisioned for the area includesNorth Rainier Neighborhood Plan ofactive first floor uses, high density housing, office1999. Rather than a thriving townspace and taller building heights.center, the station area is defined byvacant lots and auto-oriented uses and lacks a defined character and sense ofplace.Despite expectations that light rail would drive private investment, very little newdevelopment has occurred around the Mt. Baker Light Rail Station. The followingexcerpt from a 2005 Seattle Times article provides insight into the thinking of cityleaders prior to the introduction of light rail:Study Area - The study area includes the North Rainier Urban Village and the Mt. Baker StationOverlay AreaNickels and his top aides agree that gentrification is coming. Sound Transit’s 14mile, 2.4 billion light-rail line from Tukwila to downtown Seattle will run downMartin Luther King Jr. Way, through the heart of Rainier Valley. Nickels expectsa transit system that is supposed to get people downtown in 12 minutes willattract heavy private investment and new residents to the area (Seattle Times,2005).City of Seattle Economic Development Commission2
BackgroundThe 2014 report Seattle Sustainable Neighborhoods Assessment Project bySteinbrueck Urban Strategies provides an assessment of the overall Urban VillageStrategy, which is described as mostly a success in terms of focusing housing andemployment growth in urban villages. However, there are fundamental differencesbetween the overall success and growth between urban villages that warrants acontext sensitive approach specific to the each urban village.STUDY OBJECTIVESNorth Rainier Urban Village Assessmentff Intra and Inter-agency coordinationff Progress towards addressing infrastructure improvements, including publicinvestmentff Integration of a job growth strategyff Other factors affecting plan implementationMany studies have been produced to date on transit oriented development (TOD),urban villages, and transit communities in Seattle. This report seeks to build onpast efforts by addressing the specific history, process, and actions in the NorthRainier Urban Village and around the Mt. Baker Light Rail Station.Part of creating “great urban centers and neighborhoods” is bringing a walkablemix of housing, employment, and services to Seattle’s urban villages, particularlythose near light-rail stations. Light rail is a multi-billion dollar investment made bytaxpayers in Seattle and neighboring jurisdictions. To leverage this investment, theCity must attract development to the areas within walking distance of stations, sothat more residents and workers can easily access this transportation option.This study evaluates how the City of Seattle “imagines, plans, permits, andexecutes” its Urban Village Strategy, using the North Rainier Urban Village as acase study to identify lessons applicable to other urban villages. This study includesa history and analysis of the following key aspects for implementing the UrbanVillage Strategy in North Rainier:ff Planning processff Timing and sequencing of planning and implementation actions3Proposed Neighborhood Build-Out - Likely build-out as proposed in the 2010 North RainierNeighborhood Plan Update. The City Council upzoned the area in 2014 to allow for increased densityand building heights.City of Seattle Economic Development Commission
BackgroundNorth Rainier Urban Village AssessmentTRANSIT COMMUNITY TYPOLOGIESMIXED USE CENTERSThe Seattle Planning Commission’s2010 report Seattle TransitCommunities identifies fourdistinct TOD typologies: Mixed UseCenters, Mixed Use Neighborhoods,Special Districts, and IndustrialJobs Centers. The North RainierUrban Village and the Mt. BakerLight-Rail Station are bothcategorized as a Mixed Use Center,described as:The Seattle Transit Communities report lists the essential components for livabilityfor mixed use centers and the importance of a high quality pedestrian and bicycleenvironment and street life. The essential components of livability include:vibrant and eclectic localor regional hub wherefrequent, reliable transitsupports jobs, residents andservices. A variety of retailand commercial activitiessupport a mix of housing types Seattle Mixed Use Centers - The support for TOD in theand civic and recreationalbuilt environment character differs substantially betweenamenities are easily accessible urban centerson foot, bike or transit (SeattlePC, 2010).City of Seattle Economic Development CommissionA. Breathing RoomB. Getting to Transit is EasyC. Complete StreetsD. Transit is at the Center of the CommunityE. Vibrant Street LifeF. A Community for All AgesThe essential components of livability are described in more detail in theassessment section of this report and are used to assess the City’s approach toimplementing the urban village strategy in the North Rainier Urban Village.4
BackgroundGROWTH TARGETSThe City of Seattle establishes growth targets for housing and jobs in Urban Centersand Villages over a twenty-year period. The tables identify the growth targetsthrough 2024 for the City’s Hub Urban Villages. Overall, the Hub Urban Villagesare exceeding targets for both housing and employment. For housing, Hub UrbanVillages as a whole have already exceeded the 2024 target by approximately 25%.Employment growth through 2013 is on pace to exceed the 2024 targets, having metapproximately 81% of the 2024 target.Some Hub Urban Villages, such as Ballard and Fremont, have far exceeded bothgrowth targets while others have fallen behind. Through 2014, urban villagesshould have achieved 50% of the 2024 target to be on pace to meet the 2024targets. The North Rainier Hub Urban Village is on pace to meet the housing targetfor 2024 having already reached 56.7% of the target through 2014. The area hasexperienced job losses in recent years and is behind the pace needed to meet the2024 target (City of Seattle, 2014).Meeting growth targets is only one measure of the success of an urban village.However, the differences highlight the importance of location and a need for contextsensitive approaches to urban villages. The Urban Village Strategy is based onseveral interrelated goals for urban villages including a desire for compact, highdensity, walkable, and mixed use development served by a high level of transitservice.North Rainier Urban Village AssessmentHousingHub Urban HousingVillageGrowth20052014BallardBitter LakeFremontLake CityNorthRainierW SeattleJunction2024Target% of 1090056.7%60787700112.4%4372024Target% of 321875029.1%-157347504.5%-341EmploymentHub UrbanJobVillageGrowth20042013BallardBitter LakeFremontLake CityNorthRainierW SeattleJunctionSource: City of Seattle 2014, BERK Consulting 20155City of Seattle Economic Development Commission
North Rainier Urban Village AssessmentHousing Development in Urban Villages, 2004-2014BackgroundCommercial Development in Urban Villages, 2004-2014Source: King County Assessor, 2015; BERK Consulting 2015City of Seattle Economic Development Commission6
BackgroundNorth Rainier Urban Village AssessmentPLANNING TIMELINE19992001-20082009-2014The North Rainier Neighborhood Planis completed. The Rainier ValleyCommunity Development Fund isestablished in anticipation of lightrail coming to the Rainier Valley.The McClellan Town Center Plan isdeveloped for the area around thefuture Mt. Baker Light Rail Station.The City Council upzones the area byincreasing building heights and densityallowances. The Southeast ActionAgenda is created under Mayor Nickels,including a Community Renewalproposal.The Neighborhood Plan is updated to includean urban design framework, action plan,and upzone around the light rail station.In 2014, The Department of Planning andDevelopment (DPD) hires a TOD Manager. TheDepartment of Transportation (SDOT) kicks offa new transportation planning effort called“Accessible Mt. Baker.”Neighborhood Plan Update Process BeginsNorth Rainier Neighborhood PlanRainier Valley Community Development Fund EstablishedMcClellan Town Center Plan RezoningNeighborhood Plan UpdatedTOD Manager HiredMt. Baker Light Rail Station OpensStation AreaRezoning ApprovedAccessible Mt.Baker Plan BeginsSoutheast Action Agenda Created199920142001Schell1998-2001MayorsEconomic CyclesDot Com Bust720052008 2009Nickels2002-200920022011McGinn2010-20132008Mid 2000s BoomMurray2014-2012The Great RecessionRecoveryCity of Seattle Economic Development Commission
North Rainier Urban Village AssessmentORGANIZATIONSSeveral organizations and City Departments have a role in planing and implementingtransit oriented development (TOD) and the Urban Village Strategy. The following is asummary of each organization and department’s role:Mayor’s Office - sets priorities for planning, development, and infrastructure investments.The Mayor’s Office may oversee interdepartmental teams on key issues. Any majororganizational changes to individual departments or department relationships will beimplemented by the Mayor’s Office.Department of Planning and Development (DPD) - responsible for long-range planningincluding the City’s Comprehensive Plan and neighborhood plans. The department alsoregulates private development and administers the city’s land use and zoning codes.Implements any new rezoning strategies, which typically occur immediately followingneighborhood plan development or updates.Parks and Recreation - responsible for planning new parks and open spaces within UrbanVillages.Seattle Public Utilities (SPU) - responsible for any new utility or infrastructure needs toimplement an Urban Village Plan such as stormwater, water, sewer, or electricity upgrades.Department of Neighborhoods (DON) - maintains ongoing neighborhood service and publicinvolvement programs that may be utilized in implementing an Urban Village Plan.BackgroundOffice of Economic Development (OED) - works chiefly through partnerships withcommunity-based organizations, community lending institutions, community colleges,individual businesses, and industry associations and business organizations. Staff providesprogram management, policy planning, and other technical assistance services to assistspecific enterprises or groups of firms, neighborhoods, and individual Seattle residents.Department of Transportation (SDOT) - responsible for transportation improvements inUrban Villages including street, pedestrian, bicycle, and freight improvements.Seattle Police Department (SPD): responsible for law enforcement and public safety.Seattle Public Schools (SPS) - responsible for delivery of a high-quality public educationand planning and siting of new schools and associated facilities.Sound Transit - responsible for regional transportation planning and implementationincluding light rail station area location and bus services. Sound Transit also has a role inprivate development through the organization’s surplus properties around transit stations.King County Metro - responsible for providing bus service in urban villages. Planning forconnections to light rail stations in urban villages is a key factor in implementing the UrbanVillage Strategy.Washington State Department of Transportation (WSDOT) - has a role in funding majortransportation projects such as street improvements, light rail investments and bicycle andpedestrian infrastructure projects if they are on a state-owned facility, done as mitigationfor a state-owned facility, or using federal funds.Rainier Valley Community Development Fund (RVCDF) - responsible for administering 50million in community development funds to minimize impacts to businesses in the RainierValley from light-rail construction.City of Seattle Economic Development Commission8
BackgroundNorth Rainier Urban Village AssessmentURBAN VILLAGE ORGANIZATION ’sOfficeDONSoundTransitUrban VillageSPDImplementationDevelopersCity of Seattle - Multiple departments within the City have a role in the planning andResidentsimplementation of the Urban Village Strategy.Transportation Agencies - Responsible for funding priorities, coordination betweentransit modes, leveraging surplus properties, facility locations, and the design and function offacilities, all of which are all critical to the success of implementing the Urban Village Strategy.Seattle Public Schools - School quality is an important factor for many households whendeciding where to live. SPS is also a major landholder with long-term tionsRVCDFStakeholders - Public involvement is essential during plan development and implementation.Finding opportunities for public/public and public/private partnerships, addressing infrastructureneeds, and facilitating new development is critical to implementing the Urban Village Strategy.9City of Seattle Economic Development Commission
North Rainier Urban Village AssessmentBackgroundSITECONTEXTToday, 15 years after the NorthRainier Neighborhood Plan wascompleted and five years afterlight rail opened, the area withinone-quarter of a mile of the Mt.Baker station is characterized byauto-oriented uses, parking, andvacant lots.Source: King County Assessor 2015; BERK Consulting, 2015City of Seattle Economic Development Commission10
BackgroundNorth Rainier Urban Village AssessmentSITE PHOTOSRainier Ave. at the Mt. Baker StationUnder utilized spaces exist adjacentto the transit station that could beprogrammed for community uses toadd vitality to the area and attractfurther investment.11Rainier Ave. and MLK Way IntersectionThe intersection of Rainier and MLK isauto-dominated and lacks the multimodal infrastructure necessary tosupport an urban village environment.Below Mt. Baker Light Rail StationOriginally designed for a transitconnection, the public space beneaththe light rail station lacks activecommunity uses. The space could beused to host events, pop-up retail,food trucks, or other tactical urbanisminterventions.Sidewalk NetworkNarrow sidewalks, blank walls,lack of on-street parking, and poorinfrastructure all contribute to an autodominated environment.City of Seattle Economic Development Commission
BackgroundNorth Rainier Urban Village AssessmentMajor EmployerThe UW Laundry Facility is located inthe area because of its proximity to I-5and other major transportation routes.The facility workforce comes from theRainier Valley.ArtspaceThe new Artspace project incorporatesartists residences, first-floor retail, andpedestrian improvements. It is the firstmajor project adjacent to the stationarea.City of Seattle Economic Development CommissionNew DevelopmentA few development projects have beenproposed consistent with the vision forthe Urban Village. However, the projectshave not been constructed, indicatingthat conditions may not be ripe fordevelopment.Side StreetsPedestrian connections from adjacentneighborhoods are lacking. The poorcondition of the infrastructure is likelydeterring investment in TOD.12
BackgroundINTERVIEWSThe consultant team spoke with 17 individuals who have either been directlyinvolved in planning in the North Rainier Urban Village or have knowledge ofdevelopment issues in the city. A list of interviewees is provided in Appendix B. Thefollowing themes were identified:A. Site ChallengesB. Strategic OutreachC. Plan Updates and RezoningD. Interagency CoordinationE. Investment in InfrastructureF. Political LeadershipG. Diverse OpinionsNorth Rainier Urban Village Assessmentff Auto-dominated environmentff Lack of identity and neighborhood cohesivenessff Lack of market demandB. Strategic OutreachMany interviewees stated that the City did not do sufficient outreach to property andbusiness owners and potential developers. Other comments included:ff The hiring of the TOD Manager is key to establishing partnerships withproperty owners and developersff The plan update should have focused on strategic outreach to property ownersand implementing the concepts in the 2001 McClellan Town Center PlanC. Plan Updates and RezoningSeveral people questioned the plan update process and timing of the rezoning.A. Site Challengesff Development agreements should be favored over area wide upzoning in areasthat lack demand for new developmentSeveral people interviewed acknowledged the many challenges associated withdevelopment in the study area, including:ff Upzoning creates an inflated sense of property value, which may furtherdecrease the likelihood of developmentff Fragmented parcel ownershipff Permit streamlining, waiving fees or deferring payments, or LocalImprovement Districts (LID) should be the focus rather than plan updatesff Poor soils13City of Seattle Economic Development Commission
BackgroundNorth Rainier Urban Village AssessmentD. Interagency Coordinationff The area needs community investments similar to the library and communitycenter in NorthgateThe lack of effective interagency coordination is a consistent theme identifiedduring the interviews.ff Major stormwater issue is preventing development on a private site and needsto be addressedff Not enough coordination between city departments, too many silosff Follow the model used in South Lake Union with an interdepartmental team,annual work program, and oversight from the Mayor’s Officeff Strike teams should become part of the organizational cultureff Transit agencies are not involved enough in planning processE. Investment in InfrastructureA lack of investment in infrastructure to support development was raised repeatedly.ff Poor infrastructure is preventing development. No one wants to be thefirst to develop in the area. City needs to make the area more attractive fordevelopment by investing in infrastructure firstff City is relying on a major property owner to do a catalyst project to spurdevelopment in the area and address infrastructure issuesff The area needs major infrastructure changes, not just traffic, but the Citystepping up to make urban design workCity of Seattle Economic Development Commissionff Following the initial investment in light rail there is a sense that furtherinfrastructure investment in the Rainier is not a high priorityff If the City had purchased property in the area, it would have had more tools towork withF. Political LeadershipSome interviewees described the role that political leadership, or lack thereof, playsin getting things done.ff Big concerns regarding the many plans that have been produced, but nothinghas been implementedff Three mayors in the last six years is a major factor for the lack of progressff All three of the previous mayors were aligned on promoting increased densityin urban villagesff A decision on transportation improvements was not made earlier because thearea is complicated and involves lots of diverse stakeholders14
BackgroundNorth Rainier Urban Village AssessmentG. Diverse OpinionsInterviewees had differing opinions on both what is desired and what is feasible interms of development.ff The City should focus more on recruiting employers than on housing in thestudy area. Office space should be a key part of the strategyff It is not feasible to do an office development in the middle of nowhere. If thereis no track record of office development in an area then financing it will bedifficultff The City needs fewer requirements and more flexibilityff First floor retail uses are not viable in the area and should not be requiredff If jobs are what is needed, who will make that happen15City of Seattle Economic Development Commission
North Rainier Urban Village AssessmentNORTH RAINIER LIVABILITYASSESSMENTBefore assessing the City’s actions in North Rainier, an assessment of currentconditions and a comparison with city livability goals are presented.As described above, a 2010 report by the Seattle Planning Commission,Seattle Transit Communities: Integrating Neighborhoods with Transit, provides“recommendations on what it takes to create and support successful transitcommunities.” The report identifies the Mt. Baker area as a “Mixed Use Center,”which has six essential livability components. Each component is described below,followed by an assessment of North Rainier. While the Commission’s work is astrong base for livability, other factors such as social equity and public safetyshould also be considered.Essential Livability ComponentsBreathing Room: Parks, open spaces, and other facilities to improve quality oflife, as well as Green Streets and landscaping to provide environmental benefits.Assessmentsmall urban public spaces to support the transition to a mixed use center.Friends of Mt. Baker Town Center has proposed a “land bridge” to increaseconnectivity across Rainier Avenue South and Martin Luther King Jr. Way South. TheNorth Rainier Urban Village is also in close proximity to several larger regional parksjust outside of the study area.The lack of park and open space is an issue in North Rainier, but other urbanvillages that are thriving and attracting new growth, such as Ballard, Fremontand Downtown, also have unmet park and open space needs. There is need foradditional “breathing room” in North Rainier, particularly near the light rail station,but it is not the largest obstacle to creating a thriving urban village.Getting to Transit is Easy: Safe and clean transit stops and stations, widesidewalks with pedestrian lighting, bicycle lanes and parking; and wayfinding.The light rail station provides high-quality transit service north to Downtownand south to SeaTac Airport. However, connections to the station from adjacentresidential areas and connections to bus service need improvement as light rail isnot yet a full system. The location of the bus layover facility on the opposite side ofRainier Ave. does not provide a seamless transition between transit modes.While there are some parks and open spaces in North Rainier, they are not veryaccessible due to poor pedestrian and bicycle connections and the auto-dominatedenvironment; in addition, many of the open spaces are not within a quarter-mileof the Mt. Baker station. Additional parks and open spaces are needed along withCity of Seattle Economic Development Commission16
AssessmentNorth Rainier Urban Village AssessmentComplete Streets: Safe and accessible to all users, well lit, with healthy treesand landscaping.sustained City actions as well as willing partners in Sound Transit and King CountyMetro.Rainier Ave. South and Martin Luther King Jr Way South are not complete streets; thecurrent design favors automobile capacity. Bicycle lanes, wider sidewalks, lighting,and pedestrian amenities are all needed to support the mixed use center vision.Vibrant Street life: Wide sidewalks, bicycle facilities, landscaping, streetfurniture, public art, and café tables.Complete streets are particularly important in the study area because existingdevelopment is not pedestrian oriented. To promote private investment thatsupports an enhanced pedestrian environment, significant changes in the streetsystem are required. The SDOT Accessible Mt. Baker project is assessing short andlong term options for improving the pedestrian environment.Vibrant street life cannot exist without people. While the station area includes somepublic art, bicycle parking, landscaping, and street furniture, lively streets requirepedestrian-oriented development with active ground-floor uses - whether retail,institutional, or community spaces. Investment in streets and public spaces mayserve as a catalyst to new development, which may increase the population andpedestrian flow.Transit at the Center of the Community: Areas surrounding the transit stationinclude public art, plazas, open spaces, businesses open 16-18 hours/day, usessuch as day care, restaurants, and coffee shops, and the tallest buildings.A Community for All Ages: Schools, play areas, senior centers, libraries, andpublic spaces where people of all ages can thrive, along with a broad mix ofhousing sizes and affordability levels.Although development of the station area did include some investment in publicspace such as the public plaza along Rainier Ave. S, transit is not the center ofthis community. The area surrounding the light rail station is defined by linear,auto-oriented development, making it a place to drive through rather than a transitcommunity. The abundance of parking lots and dispersed commercial uses withpoor pedestrian connections do not support a transit community. Today, the newArtspace project adjacent to the station has brought new residents and shops to thearea, but on its own will not transform the area into a transit community. Ensuringthat transit is at the center of the community will require both proactive andThe station area lacks a residential population and neighborhood identity. Whilethe area does include assets like the Franklin High School and affordable housingdevelopments like the Claremont, it does not have sufficient public services andamenities to meet this criteria.17The investment in the library, community center and park in Northgate is anexample of how investments in public buildings, services and open spaces canserve as a catalyst to transform an area to a mixed use center serving people of allages.City of Seattle Economic Development Commission
North Rainier Urban Village AssessmentComparison with Other Mixed Use CentersFremont and Ballard, also described as mixed use centers in the PlanningCommission’s report, have seen significant growth even while lacking somein livability components. For example, according to the Seattle SustainableNeighborhoods Assessment Project, Ballard lacks sufficient park space andproximity to parks (Steinbrueck Urban Strategies, 2015). Does this mean aneighborhood does not require livability components to attract new development?More likely it indicates that some of the livability components may be larger driversof growth than others.A key difference is that Fremont and Ballard have a history of housing andcommercial development that have commanded higher rents than North Rainier.For example, Ballard and Fremont have always had a walkable, pedestrian-orientedcommercial and mixed use district with vibrant street life. The public schools inthese two centers also have stronger academic performance (based on test scores)than the schools in North Rainier.Parks and open spaces can
service. Source: City of Seattle 2014, BERK Consulting 2015 Hub Urban Village Housing Growth 2005-2014 2024 Target % of 2024 Target Achieved Surplus/ Deficit 2014 Ballard 2471 1000 247.1% 1971 Bitter Lake 1174 800 146.8% 774 Fremont 519 500 103.8% 269 Lake City 523 900 58.1% 73 North Rainier 510 900 56.7%

