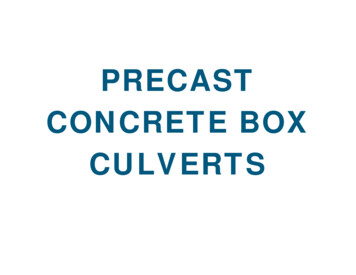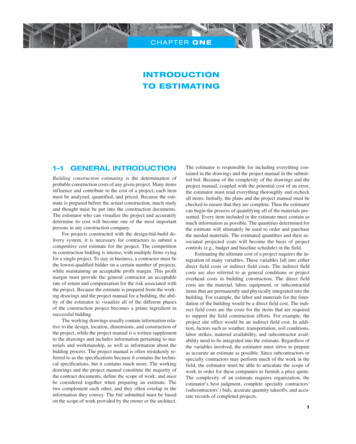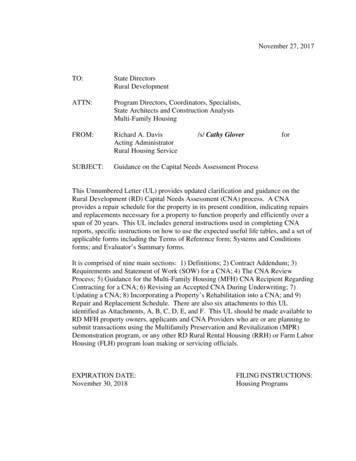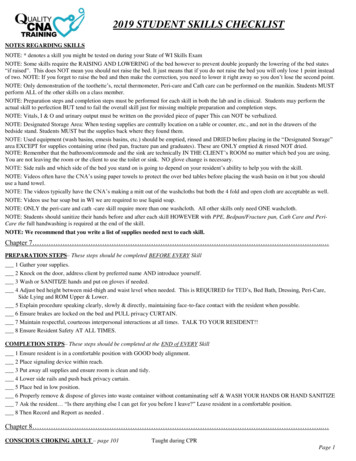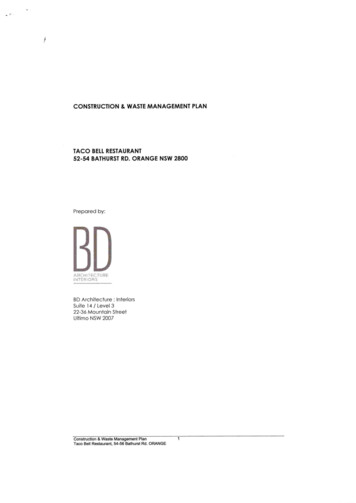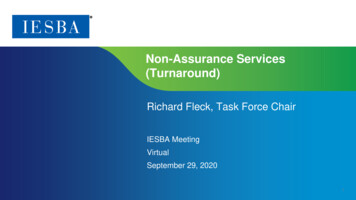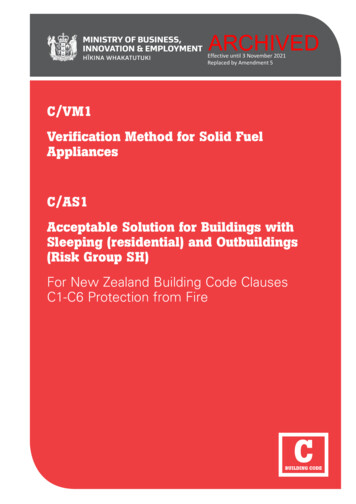
Transcription
ARCHIVEDEffective until 3 November 2021Replaced by Amendment 5C/VM1Verification Method for Solid FuelAppliancesC/AS1Acceptable Solution for Buildings withSleeping (residential) and Outbuildings(Risk Group SH)For New Zealand Building Code ClausesC1-C6 Protection from Fire
ARCHIVEDUsing this Verification Method or Acceptable SolutionThe Ministry of Business, Innovation and Employment may amend parts of this document at anytime. People using this document should check on a regular basis whether new versions have beenpublished. The current version can be downloaded from www.dbh.govt.nz/compliance-documentsUsers should make themselves familiar with the preface to the New Zealand Building CodeHandbook, which describes the status of Verification Methods and Acceptable Solutions andexplains other ways of achieving compliance.Defined words (italicised in the text) are explained in the Building Code Clause A2 and in theDefinitions section of this document. Classified uses of buildings are explained in the BuildingCode Clause A1.Enquiries about the content of this document should be directed to:The Ministry of Business, Innovation and EmploymentPO Box 10-729, Wellington.6140Telephone 0800 242 243Email: info@building.govt.nzISBN: 978-0-478-38168-9 (print)ISBN: 978-0-478-38169-6 (electronic)Acceptable Solutions and Verification Methods are availablefrom www.building.govt.nz Ministry of Business, Innovation and Employment 2016This document is protected by Crown copyright, unless indicated otherwise.The Ministry of Business, Innovation and Employment administers the copyrightin this document. You may use and reproduce this document for your personal useor for the purposes of your business provided you reproduce the documentaccurately and not in an inappropriate or misleading context. You may notdistribute this document to others or reproduce it for sale or profit.The Ministry of Business, Innovation and Employment owns or has licences touse all images and trademarks in this document. You must not use or reproduceimages and trademarks featured in this document for any purpose (except as partof an accurate reproduction of this document) unless you first obtain the writtenpermission of the Ministry of Business, Innovation and Employment.
ARCHIVEDStatus of C/VM1 and C/AS1This Verification Method C/VM1 and the Acceptable Solution C/AS1 in this document provide a meansof compliance with the New Zealand Building Code Clauses C1-C6 Protection from Fire. C/VM1 andC/AS1 are issued under section 22 of the Building Act 2004 respectively as a Verification Method and anAcceptable Solution.This Verification Method and Acceptable Solution provide one way that can be used to show compliancewith the New Zealand Building Code Clauses C1-C6 Protection from Fire. Other ways of complying with theBuilding Code are described, in general terms, in the preface of the New Zealand Building Code Handbook.When can you use C/VM1 and C/AS1This Acceptable Solution and Verification Method are effective from 1 January 2017. They can beused to show compliance with the Building Code Clauses C1-C6 Protection from Fire. They do notapply to building consent applications submitted before 1 January 2017.The previous version, Amendment 3, of this Acceptable Solution and Verification Method can beused to show compliance with the Building Code Clauses C1-C6 Protection from Fire until 30 May2017. It can be used for building consent applications submitted before 31 May 2017.Document HistoryDateAlterationsNew documentEffective from10 April 2012C/VM1 and C/AS1 are a new publication that can be used to showcompliance with the Building Code Clauses C1-C6 Protectionfrom Fire.Amendment 1(Errata 1)Effective from15 February 2013 until18 June 2014p. 5 Contentspp. 7–8 Referencesp. 15 C/VM1 1.1.1p. 17 C/AS1 Table 1.1p. 19 C/AS1 1.3pp. 25–26 C/AS1 5.1, 5.3.1, 5.3.2,5.4, 5.5p. 37 C/AS1 C4.1.2 and C5.1.1p. 40 IndexAmendment 2Effective from19 December 2013 until28 February 2015p. 5 Contentsp. 7 Referencesp. 12 Definitionsp. 17 C/AS1 1.1.1, Table 1.1p. 18 C/AS1 Figure 1.1p. 19 C/AS1 1.3p. 21 C/AS1 Table 2.1p. 22 C/AS1 3.4, Table 3.2pp. 23–24 C/AS1 4.2, 4.3pp. 25–26 C/AS1 5.1, 5.3.1,Table 5.1p. 27 C/AS1 6.1p. 29 C/AS1 7.2p. 36 B2.1.1p. 38 C6.1.2p. 40 IndexAmendment 3Effective from1 July 2014 to30 May 2017p. 5 Contentspp. 7–8 Referencespp. 9 and 12 Definitionsp. 17 C/AS1 1.1.1, Table 1.1p. 19 C/AS1 1.3p.20 C/AS1 2.2.1p. 22 C/AS1 Table 3.2pp.23–24 C/AS1 4.2, 4.3pp.25–26 C/AS1 5.1, 5.3, Figure 5.1,Table 5.1p. 27 C/AS1 6.1p. 29 C/AS1 7.4p. 37 C1.1, C2.1, C4.1.2, C5.1.1p. 40 IndexAmendment 4Effective1 January 2017p. 7 Referencesp. 21 2.3.1p. 22 C/AS1 Table 3.2p. 25 C/AS1 5.1.2
ARCHIVED
Contents C/VM1 and C/AS1ARCHIVEDContentsPageAmends2 and 3Errata 1Feb pen fires30Verification Method C/VM1151.115Solid fuel appliancesAppendix A (normative):Fire safety precautions35Appendix B (normative):Fire sprinkler systems363740Acceptable Solution C/AS116Part 1: General161.1Introduction and scope16Appendix C (normative):Test methods1.2Using this Acceptable Solution18Index1.3Alterations and changes of useto buildings19Part 2: Firecells, fire safety systemsand fire resistance ratings202.1Provision of firecells202.2Fire safety systems202.3Fire resistance ratings21Part 3: Means of escape223.1This paragraph deliberatelyleft blank223.2Number of escape routes223.3Height and width of escape routes223.4Length of escape routes22Part 4: Control of internal fire andsmoke spread234.1Fire separations234.2Surface finishes234.3Foamed plastics or combustibleinsulating materials23Part 5: Control of external fire spread255.1Fire resistance ratings255.2Roof projections255.3Protection from a lower roof255.4Exterior surface finishes255.5Carports and similar construction26Part 6: Firefighting276.127Fire Service vehicular accessPart 7: Prevention of fire occurring287.1Solid fuel appliances287.2Gas-burning appliances297.3Oil-fired appliances29M IN I S T RY O F BUS IN ES S, INN OVAT I ON A N D EM P LOY M EN T – 1 JULY 2 014I5
ARCHIVED6ID EPA R T M EN T O F BUI L D ING A N D H OUS ING – 10 A P R I L 2 012
References C/VM1 and C/AS1ReferencesARCHIVEDFor the purposes of New Zealand Building Code compliance, the New Zealand and other Standards,and other documents referred to in this Verification Method and Acceptable Solution (primaryreference documents) shall be the editions, along with their specific amendments, listed below.Where the primary reference documents refer to other Standards or other documents (secondaryreference documents), which in turn may also refer to other Standards or other documents, and soon (lower order reference documents), then the applicable version of these secondary and lowerorder reference documents shall be the version in effect at the date this Verification Method andAcceptable Solution were published.Where quotedStandards New ZealandErrata 1Feb 2013Amend 4Jan 2017Amend 2Dec 2013NZS/BS 476:Part 21: 1987Part 22: 1987Fire tests on building materials and structuresMethods for determination of the fire resistanceof loadbearing elements of constructionMethods for determination of the fire resistanceof non-loadbearing elements of constructionAS/NZS 1668:Part 1: 1998The use of ventilation and air conditioningin buildingsFire and smoke control in multi-compartmentbuildingsAmend: 1AS1 C5.1.1AS1 C5.1.1VM1 1.1.1AS1 A2.1.1AS/NZS 2918: 2001 Domestic solid fuel burning appliances– installationAS1 7.1.1, 7.1.2, 7.3.37.5.5, 7.5.10 Comment,Figure 7.2NZS 4510: 2008AS1 A2.1.1Fire hydrant systems for buildingsAmend: 1NZS 4512: 2010 Fire detection and alarm systems in buildingsAS1 Table 2.1, Table3.2, A2.1.1, C6.1.6NZS 4514:2009AS1 Table 3.2Interconnected Smoke Alarms for housesNZS 4515: 2009 Fire sprinkler systems for life safety in occupanciesof less than 2000 m2AS1 6.1.1, Table 2.1,Table 3.2, Table 5.1,B3.1.1NZS 4517: 2010Fire sprinkler systems for housesAS1 Table 3.2NZS 4520: 2010Fire resistant doorsetsAS1 C6.1.1NZS 4541: 2013 Automatic fire sprinkler systemsDefinitions,B2.1.1AS/NZS 5601:Part 1: 2010AS1 7.2.1, 7.2.2Gas installationGeneral installationsAmend: 1AS/NZS 60598: 2001 LuminairesPart 2.2 Particular requirements – Recessed luminairesAmend: AAAS1 7.4.1M IN I S T RY O F BUS IN ES S, INN OVAT I ON A N D EM P LOY M EN T – 1 JA NUA RY 2 017I7Amends2 and 3
References C/VM1 and C/AS1ARCHIVEDStandards AustraliaErrata 1Feb 2013Where quotedAS 1366:Part 1: 1992Part 2: 1992Part 3: 1992Part 4: 1989Rigid cellular plastics sheets for thermal insulationRigid cellular polyurethane (RC/PUR)Amend: 1Rigid cellular polyisocyanurate (RC/PIR)Rigid cellular polystyrene – moulded (RC/PS-M)Amend: 1Rigid cellular polystyrene – extruded (RC/PS-E)AS 1530:Part 1: 1994Part 2: 1993Part 4: 2005Methods for fire tests on building materials,components and structuresCombustibility test for materialsAS1 C4.1.1Test for flammability of materialsFire-resistance tests of elements of buildingconstructionAS 1691: 1985Domestic oil-fired appliances – installationAS 4072:Part 1: 2005Components for the protection of openings infire-resistant separating elementsService penetrations and control jointsAS1 C5.1.2Amend: 1AS1 4.3AS1 4.3AS1 4.3AS1 4.3Definitions,AS1 C3.1AS1 C5.1.1AS1 7.3.1, 7.3.2European StandardsErrata 1Feb 2013International Standards OrganisationErrata 1Feb 2013Errata 1Feb 2013ISO 5660:Reaction-to-fire tests – Heat release, smokeproduction and mass loss ratePart 1: 2002Heat release rate (cone calorimeter method)Part 2: 2002Smoke production rate (dynamic measurement)AS1 C4.1.2, C7.1.1,C7.1.2Definitions, AS1 C4.1.2ISO 9239:Part 1: 2010Reaction to fire tests for flooringDetermination of the burning behaviour usinga radiant heat source.AS1 C2.1ISO 9705: 1993Fire tests – Full scale room test for surface productsAS1 C4.1.2New Zealand LegislationHazardous Substances and New Organisms Act 19968IM IN I S T RY O F BUS IN ES S, INN OVAT I ON A N D EM P LOY M EN T – 1 JULY 2 014AS1 1.1.5Amend 3Jul 2014
Definitions C/VM1 and C/AS1DefinitionsARCHIVEDThe full list of definitions for italicised words may be found in the New Zealand BuildingCode Handbook.Building has the meaning given to it bysections 8 and 9 of the Building Act 2004.Comment:Notwithstanding the definition of building, a number ofseparated buildings cannot be taken as a single firecellfor the purposes of this Acceptable Solution.Building Act 2004 (the Building Act)means the principal legislation dealing withbuilding controls in New Zealand.Comment:The Building Act applies to the construction, alteration,and demolition of new and existing buildingsthroughout New Zealand.Building Code means the regulations madeunder section 400 of the Building Act 2004.Building element Any structural andnon-structural component or assemblyincorporated into or associated with abuilding. Included are fixtures, services,drains, permanent mechanical installationsfor access, glazing, partitions, ceilings andtemporary supports.Building height Building height means thevertical distance between the floor level ofthe lowest occupied space above the groundand the top of the highest occupied floor, butnot including spaces located within or on theroof that enclose stairways, lift shafts, ormachinery rooms.Chimney A non-combustible structure whichencloses one or more flues, fireplaces orother heating appliances.Chimney back The non-combustible wallforming the back of a fireplace.Chimney breast The front fireplace wallconstruction above the fireplace opening.Chimney jambs The side walls of afireplace.Combustible See non-combustible.Construct in relation to a building, includesto design, build, erect, prefabricate, andrelocate the building; and construction hasa corresponding meaning.Dead end That part of an open path whereescape is possible in only one direction.Comment:A dead end ceases to exist where the escaperoute reaches a point in the open path which offersalternative directions of travel, or at a final exit or anexitway.Doorset A complete assembly comprisinga door leaf or leaves including any glazedor solid panels adjacent to or over the leaveswithin the door frame including hardwareor other inbuilt features; and a door frame,if any, with its fixings to the wall and, for asliding or tilting door, all guides and theirrespective fixings to the lintel, wall or sill.Early childhood centre (ECC) meanspremises used regularly for the education orcare of 3 or more children (not being childrenof the persons providing the education orcare, or children enrolled at a school beingprovided with education or care before orafter school) under the age of six—a) by the day or part of a day; butb) not for any continuous period of more thanseven days.ECC does not include home based earlychildhood services.Escape route A continuous unobstructedroute from any occupied space in a buildingto a final exit to enable occupants to reach asafe place, and shall comprise one or moreof the following: open paths and safe paths.Comment:Doors are not obstructions in an escape route providedthey comply with C/AS1–C/AS7 and D1/AS1.M IN I S T RY O F BUS IN ES S, INN OVAT I ON A N D EM P LOY M EN T – 1 JULY 2 014IAmend 3Jul 20149
Definitions C/VM1 and C/AS1ARCHIVEDExternal wall Any exterior face of a buildingwithin 30 of vertical, consisting of primaryand/or secondary elements intended toprovide protection against the outdoorenvironment, but which may also containunprotected areas.Comment:A roof is an external wall if within 30 of the vertical.Fire The state of combustion during whichflammable materials burn producing heat,toxic gases, or smoke or flame or anycombination of these.Firecell Any space including a group ofcontiguous spaces on the same or differentlevels within a building, which is enclosed byany combination of fire separations, externalwalls, roofs, and floors.Comment:Comment:Examples of FRRs are:a) 60/60/30 indicating structural adequacy60 minutes, integrity 60 minutes, insulation30 minutes.b) 30/-/- indicating structural adequacy 30 minutes,but no time requirement for integrity or insulation.c) 60/30/x indicating structural adequacy of 60minutes, integrity of 30 minutes, and a requirementfor insulation.Fire retardant A substance or a treatment,incorporated in or applied to a material, whichsuppresses or delays the combustion of thatmaterial under specified conditions.Fire safety systems means the combinationof all active and passive protection methodsused in a building to—(a) warn people of an emergency; andFloors, in this context, includes ground floors, andthose in which the underside is exposed to theexternal environment (eg, when cantilevered).Note also that internal floors between firecellsare fire separations.(b) provide for safe evacuation; andFire door A doorset, single or multi-leaf,having a specific fire resistance rating, and incertain situations a smoke control capability,and forming part of a fire separation. Thedoor, in the event of fire, if not already closed,will close automatically and be self latching.(e) limit the impact of fire on structuralstabilityFireplace A space formed by the chimneyback, the chimney jambs, and the chimneybreast in which fuel is burned for the purposeof heating the room into which it opens.Fire resistance rating (FRR) The termused to describe the minimum fire resistancerequired of primary and secondary elementsas determined in the standard test for fireresistance, or in accordance with a specificcalculation method verified by experimentaldata from standard fire resistance tests.It comprises three numbers giving the timein minutes for which each of the criteriastructural adequacy, integrity and insulationare satisfied, and is presented always inthat order.10I(c) provide for access by, and the safety of,firefighters; and(d) restrict the spread of fire; andFire separation Any building element whichseparates firecells or firecells and safe paths,and provides a specific fire resistance rating.Fire stop A material or method ofconstruction used to restrict the spread of firewithin or through fire separations, and havinga FRR no less than that of the fire separation.Comment:Fire stops are mainly used to seal around penetrations,but can also be used to seal narrow gaps betweenbuilding elements.Flammability index (FI) That index numberfor flammability, which is determinedaccording to the standard test method forflammability of thin flexible materials.Flue The passage through which the productsof combustion are conveyed to the outside.D EPA R T M EN T O F BUI L D ING A N D H OUS ING – 10 A P R I L 2 012
Definitions C/VM1 and C/AS1ARCHIVEDFlue liner Pipes or linings of fire clay, metalor fire brick that surrounds flues.Flue system A series of interconnecting fluepipe casings which form a safe passage (flue)for conveying products of combustion fromwithin an appliance to the outside of abuilding or structure.Foamed plastics Combustible foamedplastic polymeric materials of low density(typically less than 100 kg/m3 ) and areclassified as cellular polymers which aremanufactured by creating a multitude of finevoid (typically 90 to 98%) distributed moreor less uniformly throughout the product.Examples of foamed plastics are latex foams,polyethylene foams, polyvinyl chloride foams,expanded or extruded polystyrene foams,phenolic foams, ureaformaldehyde foams,polyurethane foams and polychloropene foams.Comment:1. Foamed plastics may be rigid or flexible, but rigidfoams are the most common in building products.When burnt they tend to generate high levelsof heat energy (kJ/kg) and varying quantities ofsmoke and other toxic gases depending on thenature and volume of the particular product.2. Where doubt exists as to whether a buildingmaterial is foamed plastics, an opinion shouldbe sought from a person or organisation withappropriate skill and experience in fire engineering.That opinion should be included with the buildingconsent application to the building consent authority.Group Number The classification numberfor a material used as a finish, surface, lining,or attachment to a wall or ceiling within anoccupied space and determined according tothe standard test methods for measuring theproperties of lining materials.Comment:The method for determining a Group Number isdescribed in C/VM2 Appendix A.Handrail A rail to provide support to, or assistwith the movement of a person.Household unit(a) means a building or group of buildings, orpart of a building or group of buildings,that is—(i) used, or intended to be used, only ormainly for residential purposes; and(ii) occupied, or intended to be occupied,exclusively as the home or residenceof not more than 1 household; but(b) does not include a hostel, boarding house,or other specialised accommodation.HVAC An abbreviation for heating, ventilatingand airconditioning.Insulating material A material that has athermal conductivity of less than 0.07 W/mK.Insulation In the context of fire protection,the time in minutes for which a prototypespecimen of a fire separation, whensubjected to the standard test for fireresistance, has limited the transmission ofheat through the specimen.Integrity In the context of fire protection,the time in minutes for which a prototypespecimen of a fire separation, whensubjected to the standard test for fireresistance, has prevented the passage offlame or hot gases.Comment:The precise meaning of integrity depends on thetype of building elements being treated and howit is defined in the standard test being used.Life rating The fire resistance rating to beapplied to elements of construction thatallows movement of people from theirlocation in a building to a safe place.Means of escape from fire In relation toa building that has a floor area,—a) means continuous unobstructed routes oftravel from any part of the floor area of thatbuilding to a place of safety; andHazardous substance has the meaningascribed to it by section 2 of the Fire ServiceAct 1975 and section 2 of the HazardousSubstances and New Organisms Act 1996.b) includes all active and passive protectionfeatures required to warn people of fireand to assist in protecting people from theeffects of fire in the course of their escapefrom the fire.Hearth The insulating floor under the fireand in front and at the sides of the fireplace.Comment:Means of escape include features providing visibility inescape routes complying with F6 and signs complyingwith F8.D EPA R T M EN T O F BUI L D ING A N D H OUS ING – 10 A P R I L 2 012I11
Definitions C/VM1 and C/AS1ARCHIVEDAmend 2Dec 2013Multi-unit dwelling Applies to a building oruse which contains more than one separatehousehold or family.Non-combustible Materials shall beclassified as combustible or non-combustiblewhen tested to AS 1530 Part 1.Notional boundary The boundary whichfor fire safety purposes, is assumed to existbetween two buildings on the same propertyunder a single land title.Comment:The notional boundary is assumed to exist in the spacebetween the buildings and is positioned so that eachof the buildings would comply with the provisions ofthe space separation having regards to the amount ofits unprotected area. In practise if one of the buildingsis existing, the position of the boundary will be set bythe space separation factors for that building.1. The siting of the new building which is adjacent tothe existing building can be checked to see that italso complies, using a revised notional boundarylocation that is no closer than 1.0 metre from theexisting building.Amend 3Jul 20142. Where both buildings are new it is allowable tomove the notional boundary between buildings.However in assessing fire spread from one buildingto the other and vice versa, the notional boundaryshould not be located any closer than 1.0 metrefrom the building that is receiving the radiation.Occupant load The greatest number ofpeople likely to occupy a particular spacewithin a building. It is determined by:a) dividing the total floor area by the m2 perperson (occupant density) for the activitybeing undertaken, orb) for sleeping areas, counting the number ofsleeping (or care) spaces, orc) for fixed seating areas, counting thenumber of seats.Comment:See Paragraphs 1.4.5 (for fixed seating) and 1.4.6(for sleeping areas) where appropriate.Occupied space Any space within a buildingin which a person will be present from timeto time during the intended use of thebuilding.Open path That part of an escape route(including dead ends) within a firecell whereoccupants may be exposed to fire or smokewhile making their escape.12IOwner In relation to land and any buildingson the land,—(a) means the person who—(i) is entitled to the rack rent from the land;or(ii) would be so entitled if the land were letto a tenant at a rack rent; and(b) includes—(i) the owner of the fee simple of the land;and(ii) for the purposes of Building Actsections 32, 44, 92, 96, 97, and 176(c),any person who has agreed in writing,whether conditionally or unconditionally,to purchase the land or any leaseholdestate or interest in the land, or to takea lease of the land, and who is boundby the agreement because theagreement is still in force.Amend 3Jul 2014Penetration A building element passingthrough an opening in a fire separation.Comment:A penetration may include, but is not limited to: pipes,cables, ducts, hoses, drains, cable trays, ropes, dataoutlets, power outlets, hatches, glazing, structuralbracing etc.People with disabilities People whoseability to use buildings is affected by mental,physical, hearing or sight impairment.Primary element A building elementproviding the basic loadbearing capacity tothe structure, and which if affected by firemay initiate instability or premature structuralcollapse.Comment:Suspended floors in multi-storey buildings are primaryelements.Property rating The fire resistance rating tobe applied to elements of construction thatallows for protection of other propertyRelevant boundary Relevant boundarymeans the boundary of an allotment that isother property in relation to the building inquestion and from which is measured theseparation between the building and thatother property; and for the external wall ofany building, the relevant boundary is thenearest of—M IN I S T RY O F BUS IN ES S, INN OVAT I ON A N D EM P LOY M EN T – 1 JULY 2 014Amend 2Dec 2013
Definitions C/VM1 and C/AS1ARCHIVED(a) a boundary of a freehold allotment, exceptthat if the other property is a road, railwayline, or public open space, the relevantboundary is the boundary on the far side ofthat other property; or(b) a boundary of a cross-lease or a companylease or a licence, except that if the otherproperty is open space to which the lesseeor licensee of the building in question hasan exclusive right of access andoccupation or to which 2 or moreoccupiers of the building in question haverights of access and occupation, therelevant boundary is the boundary on thefar side of that other property; or(c) a boundary shown on a unit plan (butexcluding a boundary between a principalunit and its accessory unit), except that ifthe other property is open space and iscommon property, the relevant boundary isthe boundary on the far side of that otherproperty.Comment:1. Where an easement, such as a right of way, occurswithin an allotment, the relevant boundary shallremain the same as if the easement did not exist.2. Boundaries within a cross-lease or company leaseor licence are shown on a survey plan. In somecases the boundary is the external wall or roofof a building.3. The unit title boundaries of principal units, accessoryunits, and common property are shown in the unitplan. A boundary is frequently an internal or externalwall, an upper floor, or the roof of a building.4. A wall along a boundary between two allotmentsis called a “party wall” when the owners of theallotments each have legal rights in respect of thatwall registered by way of easements on one orboth titles. An internal wall between cross-leases,company leases, or unit titles, or between one ofthem and common property, is not generally calleda party wall but in that case also the lessees, unittitle holders, or corporate body concerned eachhave legal rights in respect of that wall. Such a wallseparates areas which are other property in relationto each other, but the wall itself is part of eachproperty. The fire protection consequence of thatlegal concept is that such a wall can be regardedas a fire separation providing protection againsthorizontal fire spread in each direction. In otherwords, that wall may provide the appropriateFRR instead of each property having its own wallof that FRR.Risk group The classification of a buildingor firecells within a building according to theuse to which it is intended to be put.Safe place A place, outside of and in thevicinity of a single building unit, from whichpeople may safely disperse after escaping theeffects of a fire. It may be a place such as astreet, open space, public space or anadjacent building unit.Comment:The Fire Safety and Evacuation of BuildingsRegulations 2006 use the term place of safety andallow the place of safety to be within the buildingprovided that it is protected with a sprinkler system.In this Acceptable Solution a place of safety can onlybe within a building in Risk Group SI.Secondary element A building element notproviding load bearing capacity to the structureand if affected by fire, instability or collapse ofthe building structure will not occur.Smokecell A space within a building whichis enclosed by an envelope of smokeseparations, or external walls, roofs, and floors.Smoke control door A doorset thatcomplies with Appendix C, C6.1.2 of thisacceptable solution.Stability In the context of fire protection isthe support provided to a building elementhaving a FRR, intended to avoid prematurefailure due to structural collapse as a resultof applied load, dead and live loads or as aresult of any additional loads caused by fireStandard test A test method which isrecognised as being appropriate for the fireprotection properties being assessed.Comment:A list of standard test methods is given in Appendix C.Structural adequacy In the context of thestandard test for fire resistance, is the time inminutes for which a prototype specimen hascontinued to carry its applied load withindefined deflection limits.Comment:The fire design load should be as specified in B1/VM1.D EPA R T M EN T O F BUI L D ING A N D H OUS ING – 10 A P R I L 2 012I13
Definitions C/VM1 and C/AS1ARCHIVEDSurface finish The combination of a surfacecoating and substrate material on surfaces ofbuilding elements exposed to view. It can bean applied decorative coating or the uncoatedbuilding element itself. For interior surfacesthe requirements are evaluated in terms ofa Group Number. For exterior surfaces therequirements are evaluated in terms of rateof heat release as determined by Appendix C,Paragraph C6.1.Unprotected area In relation to an externalwall of a building, this means:a) Any part of the external wall which is notfire rated or has less than the requiredFRR, andb) Any part of the external wall whichhas combustible material more than1.0 mm thick attached or applied to itsexternal face, whether for claddingor any other purpose.Comment:Unprotected area includes non-fire rated windows,doors, or other openings, and non-fire rated externalwall construction.14ID EPA R T M EN T O F BUI L D ING A N D H OUS ING – 10 A P R I L 2 012
Verification Method C/VM1Verification Method C/VM11.1Solid Fuel AppliancesARCHIVEDLimiting heat transferErrata 1Feb 20131.1.1 Compliance with NZBC PerformancesC2.2 and C2.3 may be verified for solid fuelburning appliances by meeting the appropriatetest requirements of AS/NZS 2918.M IN I S T RY O F BUS IN ES S, INN OVAT I ON A N D EM P LOY M EN T – 15 F EB RUA RY 2 013I15
Acceptable Solution C/AS1Acceptable Solution C/AS1ARCHIVEDPart 1: General1.1Introduction and scopeCONTENTS1.1Introduction and scope1.2Using this Accept
Part 4: Control of internal fire and 23 smoke spread 4.1 Fire separations 23 4.2 Surface finishes 23 4.3 Foamed plastics or combustible 23 insulating materials Part 5: Control of external fire spread 25 5.1 Fire resistance ratings 25 5.2 Roof projections 25 5.3 Protection


