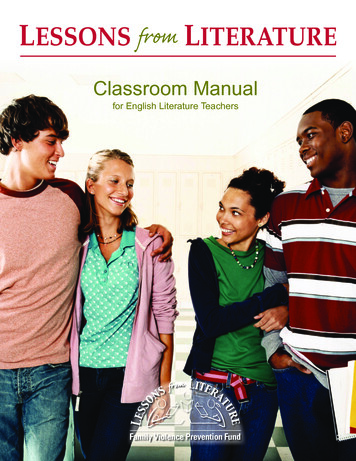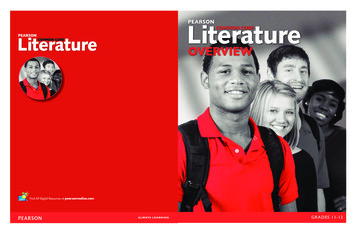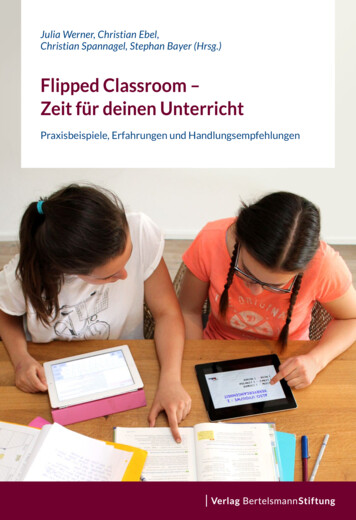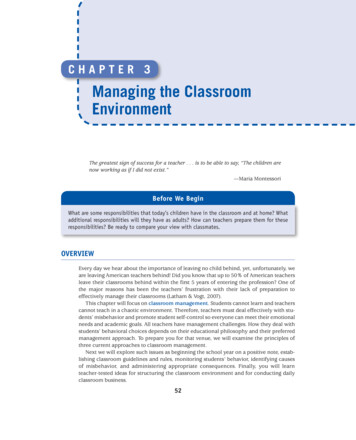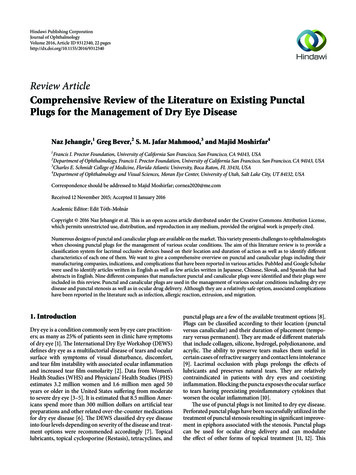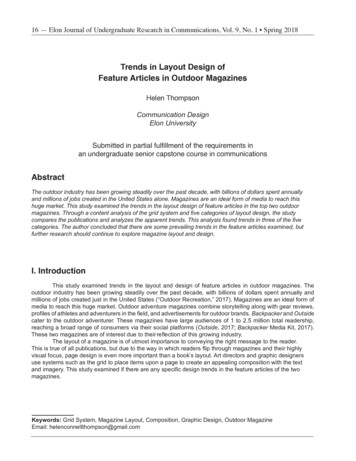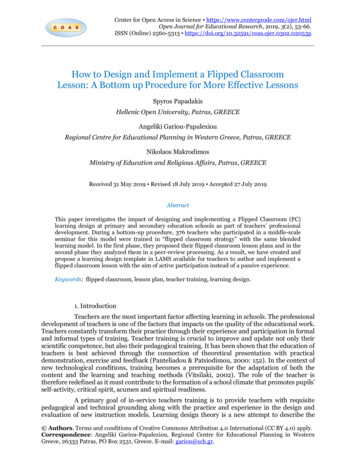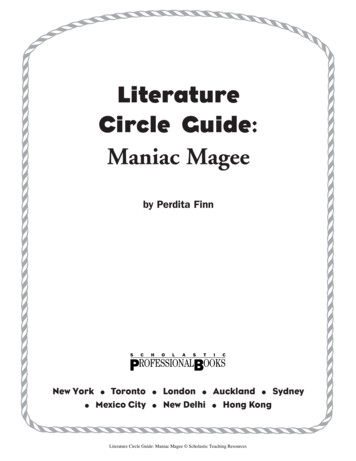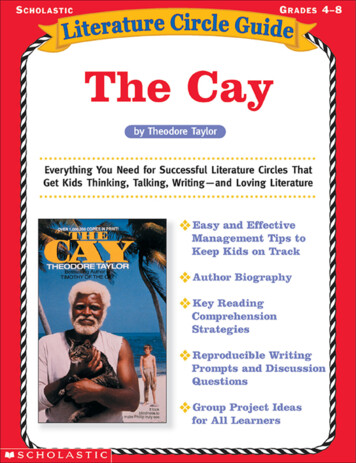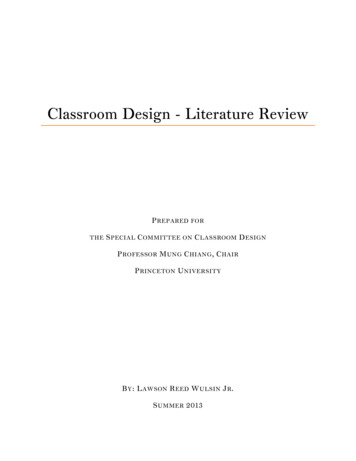
Transcription
Classroom Design - Literature ReviewP REPAREDTHES PECIAL C OMMITTEEFORONC LASSROOM D ESIGNP ROFESSOR M UNG C HIANG , C HAIRP RINCETON U NIVERSITYB Y : L AWSON R EED W ULSIN J R .S UMMER 2013
EXECUTIVE SUMMARYspontaneous learning. So too does furnishingthese spaces with flexible seating, tables forindividual study and group discussion, verticalsurfaces for displaying student and faculty work,and a robust wireless network.In response to the Special Committee onClassroom Design’s inquiry, this literaturereview has been prepared to address thequestion; “What are the current trends inlearning space design at Princeton University’speer institutions?” The report is organized intofive chapters and includes an annotatedbibliography.Within the classroom walls, learning spaceshould be as flexible as possible, not onlybecause different teachers and classes requiredifferent configurations, but because in order tofully engage in constructivist learning, studentsneed to transition between lecture, groupstudy, presentation, discussion, and individualwork time. Furniture that facilitates rapidreorganization of the classroom environment isreadily available from multiple productmanufacturers.The traditional transference model ofeducation, in which a professor deliversinformation to students, is no longer effective atpreparing engaged 21st-century citizens. Thismodel is being replaced by constructivisteducational pedagogy that emphasizes the rolestudents play in making connections anddeveloping ideas, solutions, and questions.Already, teachers are creating active learningenvironments that place students in small workgroups to solve problems, create, and discovertogether.Wireless technology and portable laptop andtablet devices bring the internet not just toevery student’s dorm room, but also to everydesk in the classroom.Coupled withprojectors, microphones, and video cameras,the classroom experience is fully connected tothe internet. This provides new ways ofteaching and new ways of learning that requirespecific physical support.Classrooms should be profound places ofrevelation and discovery. Well-designed spacehas the ability to elevate discourse, ting indoor learning space to the naturalworld through daylight, views, and finishes hasproven to improve student performance.Though technology and contemporary designserve an important role in connecting learnersto the fast-paced modern world, preservationof historic spaces contributes to an otherwiseunachievable gravitas and majesty.By specifying common standards for the designand maintenance of learning spaces acrossPrinceton’s historic campus, the university canequip teachers and students to engage ininnovative and dynamic constructivist education.Learning spaces extend beyond classroom wallsto every corner of the campus. Planners anddesigners should create places for informalcatalytic interactions. Widening corridors anddesignating lobbies, atriums, and other commonareas as educational spaces promotesClassroom Design-Literature Review2Lawson Reed Wulsin Jr. 8/28/2013
RECOMMENDATIONSThe following recommendations have beenprepared for the Committee and are based onthe research and analysis that comprises thisLiterature Review.Classrooms should be linked by dynamiccorridors, lobbies, courtyards, and paths.Increase the quantity and quality of small flexibleclassrooms. These learner-centered spaces shouldinclude:o Windows with views to the outsideo Natural daylighto Robust wireless internet networksthat support high-speed creationand sharing of mediao Walls prepared for presentation(blackboards, pin-up, projection)o Low-profile electrical outlets evenlyspaced around all wallso Smooth and flat floor for easyrearranging of furnitureo Adjustable lighting for groupdiscussion, presentation, and videorecording. Informal gathering areas for groups oftwo-eight people should include:o Comfortable seating and horizontalwork surfaceso Accessible electrical outletso Wireless interneto Verticalcollaborationandpresentation surfaces (blackboards,whiteboards, pin-up space, plugand-play flat screen monitors) Corridors and paths should be used forongoing and ever-changing display ofstudent and faculty workClassrooms should achieve the high level ofdesign excellence that is the standard atPrinceton University. Furnish these rooms with flexiblefurniture:o Tables that accommodate twostudents working side by sidewhen free-floating and can becombined with other tables tocreate small-group work spaces,large conference tables, anddonut-shaped class discussionso Chairs with wheels and storagefor bagso Teaching stations with simplelaptopconnectionstoprojector(s) and control overlighting and window shadesClassroom Design-Literature ReviewIn some cases, these rooms shouldinclude group work stations that allowmultiple students to share a flat-screenmonitorforcollaborationandpresentation 3Durable and healthy materials should beused in furniture and finishesStrong connections to the historiccampus should be maintained andenhancedLecturesandotherclassroomexperiences that are distributed to online learners should capture the uniquequalities of the Princeton CampusLawson Reed Wulsin Jr. 8/28/2013
CONTENTSExecutive Summary . 2Recommendations . 3Introduction . 5Learner-Centered Pedagogy . 7Natural Systems . 10Spaces Outside Classrooms . 12Flexibility . 14Technology . 17Conclusion. 21A Note from the Author . 23Annotated Bibliography . 25Table of Figures and Image Credits . 48FIGURE 1. GROUNDCOVER ALONG ELM DRIVE, PRINCETON UNIVERSITYClassroom Design-Literature Review4Lawson Reed Wulsin Jr. 8/28/2013
INTRODUCTIONWe know too much about how learning occurs to continueto ignore the ways in which learning spaces are planned,constructed, and maintained.–Nancy Van Note Chism, Professor, Indiana University-Purdue University IndianapolisThe Special Committee on Classroom Design atPrinceton University (the Committee) initiatedthis report to better understand the currenttrends in classroom design at its peerinstitutions. At the end of the Spring 2013semester, the Committee chose to commissionthis Literature Review and after preliminaryconversations and basic direction, a broad netwas cast throughout the available literature.MethodologyThe research used three primary portals tomaterial: the University of MassachusettsAmherst Library, the Princeton UniversityLibrary, and the internet (employing the Googlesearch engine to sort sources).Research was obtained through search engines,university research databases and scholarlyjournal subscriptions. Search terms included:classroom design, college and university architecture,educational pedagogy, biophilia, technology in theclassroom, flexible classroom design, space andcampus planning. Thirty-eight sources have beenincluded in the bibliography. These sourcesinclude articles from scholarly journals,magazine articles, books, on-line publications,and videos.The sources were identifiedbecause of their relevance to the organizingquestion; with a few exceptions, all sources arewithin the last decade and are focused oncollege and university classroom design. Theexceptions include articles and books that werewritten more than a decade ago or addresselementary and childhood education, butprovide germane information.While thisliterature review addresses 38 sources, abroader scope that included writing specific tochildhood education would yield many moresources. Most of the research about classroomdesign is targeted towards elementary andsecondary school and while a few of theseWhat follows is an analysis of contemporaryliterature addressing questions of classroomdesign. This document is not a completesummary or intended as the definitive word.PurposesThis review provides a framework for theCommittee to continue its discussions anddevelopment of classroom design guidelines forPrinceton University.This documentestablishes a summary of generally agreed-upondesign strategies for 21st-century classrooms.The primary organizing question is “What arethe current trends in learning space design atPrinceton University’s peer institutions?”Additionally, this report includes an annotatedbibliography of selected sources for easy accessto more in depth study.Classroom Design-Literature Review5Lawson Reed Wulsin Jr. 8/28/2013
The role of Spaces Outside Classrooms and theways in which learning extends across campusand over the internet expands the scope andbegins to address large-scale planning, andinterdepartmental collaborations.sources are included, the majority has beenomitted.For this report, Princeton’s peer institutions arebroadly defined to include colleges anduniversities with a central focus on classroomteaching and learning. Precedents have beendrawn from public and private institutionswithin the United States as well as abroad.Flexibility merges the needs of space plannersto use limited resources efficiently and the goalsof educators to create dynamic, learnercentered environments.FindingsThe shift in teaching pedagogy is both the causeand effect of networked technology. Ways inwhich this pedagogical shift affect classroomdesign range from rethinking the role of theteacher in the classroom to reconsidering thebest size for students’ writing surfaces. Thefully wired classroom is requiring lessinfrastructure as wireless connections arereplacingphysicalcables.However,microphones, cameras, and projectors continueto require hardwiring, which can place limits onthe flexibility of classroom spaces.Conversations with the Special Committee onClassroom Design in addition to analysis of theliterature helped identify five macro-leveltrends: Learner-Centered Pedagogy, NaturalSystems, Spaces Outside Classrooms, Flexibility,and Technology.A consensus emerged from the literature abouta shift in pedagogy towards learner-centerededucation. To prepare students to be effectiveagents of change in a complex andinterconnected world, higher education istransforming from the transference model tothe constructivist model.Report OrganizationA chapter has been devoted to each of the fivetrends. In these chapters, the major conceptsand precedents are summarized.Theannotated bibliography includes bulleted notesfrom each of the sources that were part of thisstudy.Natural Systems is a large umbrella under whichdesign techniques that create a specialness ofplace fall. Within this trend are writings aboutbiophilia, historic preservation, aesthetics, andform.While this is perhaps the leastemphasized trend in the literature, its role onPrinceton’s majestic campus has beenunderscored by the committee and staff.FIGURE 2. NASSAU HALL FROM MCCOSH WALK, PRINCETON UNIVERSITYClassroom Design-Literature Review6Lawson Reed Wulsin Jr. 8/28/2013
LEARNER-CENTERED PEDAGOGYThe ideal college is Mark Hopkins on one end of a log and astudent on the other.–James Garfield 1871, President of the United States of America in 188199 percent of teaching spaces were anticipated either in animage of an ancient Syrian palace school 4,000 years ago orin the Greek amphitheater: rows or rings of seats meant tofocus the attention of the many on the one. But educationis not about transferring information from one to many; it isabout learning within the student. When printed books werenew transferring information was vital, but today,information is ubiquitous and readily available, and studentscan pick it up when and where they want. Instead, theclassroom ought to focus on assimilation and application ofknowledge to new contexts. The teacher becomes the guideon the side, instead of the sage on the stage, requiringwholly new learning spaces and teaching techniques.–Eric Mazur, Balkanski Professor of Physics and Applied Physics, Harvard UniversityIn Constructivist pedagogies the students are discovering new conceptsand creating their own knowledge instead of memorizing facts.–Elise Valoe, Education Researcher, SteelcaseClassroom Design-Literature Review7Lawson Reed Wulsin Jr. 8/28/2013
The epitome of higher education used to be amagnificent larger-than-life lecturer standing infront of a hundred eager students sittingattentively in their tablet-arm chairs scribblingnotes in composition books; James Garfieldsimplified this paradigm into a teacher andstudent sitting together on a log. Buteducational pedagogy is changing and theindustrial hierarchical transfer of knowledgefrom teacher to pupil no longer meets theneeds and aspirations of 21st-century learners.One example of the ways this new pedagogy isreshaping the university classroom is at HarvardBusiness School’s Batten Hall where ten “hives”occupy the top two floors (Figure 3 andFigure 4).These highly flexible spacesaccommodate large classes as well as smallgroup discussions and the movable furniturefacilitates quick changes between space set-ups.The rooms were designed with HBS’s FIELDcourse in mind, which uses small groupexercises to study and develop team dynamics.(Emmons, 2011)The industrial economy has yielded to aknowledge economy in which power and wealthare not measured by physical assets (land,natural resources, capital), but rather bynetworks, relationships, and knowledge. Thisshift has restructured the purposes of educationand the needs of learners. The new paradigm isone of knowledge generation, not transfer(Table 1). Learning is a dynamic, relational andchaotic experience that requires creativity,ingenuity, and multi-faceted approaches toproducing and consuming content. (Cornell,2002)FIGURE 3. HIVE CLASSROOM, HARVARD BUSINESSSCHOOLTABLE 1Emerging Paradigm ofTeaching and LearningFrom an IndustrialEconomyPassive learnersTo a KnowledgeEconomyActive learnersDirected learningFacilitated learningKnowledge revealedKnowledge discoveredExplicit knowledgeExplicit and tacitDiscrete knowledgeEmbedded knowledgeSingle assessmentMultiple assessmentsSingle intelligenceMultiple intelligencesInstructor technologyAloneUbiquitous technologyAlone and togetherJust in caseJust in timeContentLinear and plannedContent and processPlanned and chaoticClassroom Design-Literature ReviewFIGURE 4. HIVE CLASSROOM LAYOUTS, HARVARDBUSINESS SCHOOL8Lawson Reed Wulsin Jr. 8/28/2013
Top-tier universities have not been leaders inthe reform of undergraduate education becauseapplications continue to far outpace enrollment.Furthermore, the focus on faculty performanceas researchers has often led to anundervaluation of professors’ roles asundergraduateteachers.Giventheseuniversities’ effect on the pedagogy and cultureof higher education as a whole, however, it iscrucial that they engage more fully with theurgent task of restructuring the teaching andlearning environment.Former HarvardPresident, Derek Bok, identifies three prioritiesfor transforming undergraduate education(“Pedagogy, Classroom Design, Evaluation,”Harvard Magazine) Professors should substitute new,learner-centered teaching for traditionallecturing.Faculty should develop new methodsfor measuring student success as aresult of various teaching modalities.Departments across the universityshould prepare graduate students, whoare tomorrow’s faculty, to be experts innew methods of teaching.Classroom Design-Literature Review9Lawson Reed Wulsin Jr. 8/28/2013
NATURAL SYSTEMSThe most difficult planning problem for an institution is todecide what its visible architectural and natural universeshould “look like.”–Neil Rudenstine, Former Provost and Former chair of the Trustee Committee on Groundsand Buildings, Princeton Universitythe advances in technology over the last tenthousand years of human civilization, whichhave increasingly separated human experiencefrom the uncontrolled aspects of life on thisplanet, humans continue to desire, and evenneed, connections to nature. (Matteson, 2013)The Latin term “genius loci” translates to “spiritof place.” Despite the sacred overtones, theterm is used by planners and designers todescribe the confluence of features that canmake a space feel unique and special. Learningenvironments can – and should be – dramatic,inspiring, and empowering. The classroomshould place students at a specific point in bothtime and space. This is achieved when thedesign of the room captures both history andlocation.The design of classrooms should re-integratethe learning experience with the patterns andprocesses of the natural world. This includes,but is not limited to, daylight, views to theoutside (especially trees, plants, and sky), andnatural building materials (wood and stone).The subtle variation in quality that naturaldaylight provides in a space reduces eye fatigueby allowing eyes to make micro-adjustments.In addition to reducing eye fatigue, naturaldaylight provides the widest spectrum of light,which makes it much easier to see colors andtextures.Studies of both health care and office spacehave shown that rooms that have a window tothe outside improve patient recovery time andworker productivity respectively. This effect isincreased when the view includes a naturalelement like a tree or garden and can bereplicated with views to internal atriums andcourtyards. Windows also allow students andteachers to change perspective from their deskto the other people in the room to the distanttrees and buildings outside (Figure 6).FIGURE 5. HISTORIC CLASSROOM, MCCORMICK HALL,PRINCETON UNIVERSITYHumans have an innate attraction to nature andrespond positively to natural elements in builtspaces. Biophilia, a term coined by biologistE.O. Wilson in the 1980’s, refers to humans’attraction towards nature-based environments,which developed because of an evolutionaryneed to survive in the natural world. DespiteClassroom Design-Literature Review10Lawson Reed Wulsin Jr. 8/28/2013
The University of Minnesota Duluth’s BagleyClassroom is an award-winning showcase ofsustainable design (Figure 8). Its commitmentto the environment is evident in the net-zeroenergy and net-zero water classroom space.The connections to the outdoors are enhancedthrough large windows and exposed glue-lambeams (Figure 9).FIGURE 6. WINDOWS IN CLASSROOM, UNIVERSITY OFCONNECTICUT SOCIAL SCIENCES AND CLASSROOMBUILDINGSWhile clerestories and skylights are very usefulapertures for providing natural light, they donot provide a distant focal point unless thereare distinct clouds.Natural building materials serve many purposes.They can create healthy indoor environmentsbecause they contain no volatile organiccompounds. Additionally, the texture of woodand stone provides an infinitely varying patternthat moves the eye and spreads focus (Figure7). Natural building materials also serve toconnect the interior experience of a room tothe provenance of the materials as integratedelements in the natural world.FIGURE 8. BAGLEY CLASSROOM, UNIVERSITY OFMINNESOTA DULUTHFIGURE 9. BAGLEY CLASSROOM INTERIOR, UNIVERSITYOF MINNESOTA DULUTHFIGURE 7. WOOD FINISHES, UNIVERSITY OFCONNECTICUT SOCIAL SCIENCES AND CLASSROOMBUILDINGSClassroom Design-Literature Review11Lawson Reed Wulsin Jr. 8/28/2013
SPACES OUTSIDE CLASSROOMSTo truly shift the educational paradigm, learning spaces alsomust reflect a network of connected places outside theclassroom where learning can flow from one space to thenext and a sense of community is fostered.–Amy Kiefer, Vice President of Education Marker, KIThe tradition of space planning focuses on aseats-per-square-foot mindset that does adisservice to the academic aspirations of 21stcentury teaching institutions.Evaluatingclassroom space solely based on the number ofstudents that fit in the room given theconfiguration of the space assumes that all seattime is created equal. Instead, space plannersshould evaluate learning-per-square-foot andunderstand that different learning happens intablet-arm chairs at the back of an overcrowded room than in swivel office chairsgathered around a small table with a few otherstudents. (Kiefer, 2012)Learning spaces extend beyond classroom wallsto every corner of the campus (Van NoteChism, 2006). Comprehensive design ofsuccessful educational environments shouldaddress the commute to and from scheduledclasses. Reserveable meeting and study spacescan serve the wide range of students’ academicneeds outside of class time. Informal learninghappens in corridors (Figure 10), lobbies,courtyards, dorm rooms, and dining halls.(Kiefer, 2012)Planners and designers can promote theseamless transition from in-class learning toacross-life learning by thinking about theclassroom door not as a threshold, but as atransition.Environments that allow for “socially catalytic”interactions connect classrooms to commonspaces where students and faculty can meetinformally (Figure 11). These environmentsinclude commons where students can gather todo group work, corridors where classroomdiscussion can continue after the bell rings,informal gathering spaces adjacent to facultyoffices for unscheduled connections, and nooks,stairwells, and landings for informal and casualinteractions. (Kiefer, 2012)FIGURE 10. LEARNING SPACE COMMONS, FINE HALL,PRINCETON UNIVERSITYClassroom Design-Literature Review12Lawson Reed Wulsin Jr. 8/28/2013
FIGURE 11. LEARNING COMMONS, JADWIN HALL,PRINCETON UNIVERSITYFIGURE 12. GATHERING SPACE; UNIVERSITY OFCONNECTICUT SOCIAL SCIENCES AND CLASSROOMBUILDINGSLabyrinth-like spaces can stimulate thought byshifting common expectations of planned andproductive use of space. These “left-over”spaces can lead to valuable, unplanned, andinformal connections. (Jilk, 2009)A.M. Stern’s Wassertein Hall, CaspersenStudent Center, and Clinical Wing at HarvardLaw School include generous lobby space(Figure 13) and wide hallways with seating thatencourage casual interactions.At the University of Connecticut, a newclassroom building includes spaces specificallydesigned for students and faculty to congregate(Figure 12). These public galleries whichsurround courtyards include furniture for smallgroups to meet and study.FIGURE 13. CASPERSEN STUDENT CENTER LOUNGE,HARVARD LAW SCHOOLClassroom Design-Literature Review13Lawson Reed Wulsin Jr. 8/28/2013
FLEXIBILITYPedagogical innovation demands a space that enablesexploration by both teacher and student.–Stern Neill, Associate Professor, and Rebecca Etheridge, Director of the Teaching andLearning Center, University of WashingtonTo meet the diverse spatial needs of teachersand students, classrooms should be effective inmultiple configurations. The campus inventoryof classroom spaces should include a range ofroomsizeswithdifferentphysicalcharacteristics: large lecture halls, medium sizedtiered case study rooms, medium sized flatfloored flexible rooms, and small seminarrooms.While the teacher-centered lecture-basedclassroom was appropriate for an industrialeconomy that required a literate workforce entered spaces need to supportrelationship making, networking, and creativeproblem solving. (Cornell, 2002)In the article, “The Impact of Changes inTeaching and Learning on Furniture and theLearning Environment,” Paul Cornell, vicepresident of product development andmarketing at Vecta (now Steelcase) outlines fivefunctional requirements for classroom furniture:The medium sized flat-floored flexible roomsare the most valuable because they allow midclass-time shifts in teaching and learningstructures (Figure 14). The room can reorientfrom a teacher-focused lecture style set-up towhole-group discussion and then small-groupwork sessions. Classroom configurationsinclude linear (lecture, presentation, video),horizontal (class discussion), cluster (smallgroup discussion and activities), and network(decentralized instruction). (Neill and Etheridge,2008) Fold-n-go furniture allows space to be clearedwhen tables and chairs are stacked to the side.This allows extra furniture to be stored in theclassroom, which minimizes the time needed tochange the layout. Plug-n-play allows teachersand students to connect digital devices topower and data quickly and efficiently. Say-nsee devices enable presentation and recordingof information and media. These devices shouldbe both electronic (flat screens, projectors,video cameras) and physical (blackboard,FIGURE 14. FLEXIBLE CLASSROOM, FRIST HALL,PRINCETON UNIVERSITYClassroom Design-Literature tInspire-n-invite14Lawson Reed Wulsin Jr. 8/28/2013
whiteboard, overhead projector). Relate-nreflect furniture brings students together tobuildrelationshipsandcollaborate.Additionally, this requirement addresses theneed for students to work alone and have theirown space. This is especially important duringtests and exams when students are expected todo individual work. Inspire-n-invite motivatesteachers and learners through fun, energetic,and beautiful design. (Cornell, 2002) Though constructivist teaching pedagogyemphasizes fluidity and versatility in classrooms,technology often undermines those goals.Classrooms wired for distance learning oftenlimit mobility because teachers and studentsmust remain within the camera’s view.Similarly, projectors, laptops, and ation of the space. (Monahan, 2002)Versatility indicates the property ofspace that allows for multiple uses.Convertibility designates the ease ofadapting educational space for newuses.Scaleability describes a property ofspace for expansion or contraction.Modifiability is the spatial propertythat invites active manipulation andappropriation.Designing classroom space to maximize thesefive properties provides a dynamic space forlearning that will serve the next generations ofeducators.Industrial designers and product manufacturershave invested heavily in redesigning furniture forthe classroom. Steelcase’s response to the shiftin teaching pedagogy is LearnLabs. Thesespaces free the teacher from the front of theroom and allow her to move throughout theclass, interacting with small groups of studentsclustered around shared worktables.Theworktables include huddle boards which areportable whiteboards designed for collaborativethinking and presentation. Media:scape tables,(Figure 15) designed in partnership with IDEO,provide connections for student laptops toprojection screens – distributing access topresentation space across the entire class.(Goetz, 2013)Within the next few years, as wirelesstechnology improves, the need to physicallyplug in computers and other electronic deviceswill diminish.Already, wireless internetnetworks have eliminated physical Ethernetconnections. As battery life expands, all-day useof laptops will be commonplace without theneed to recharge.And connecting toprojectors is already possible through a wirelessnetwork, though security and bandwidthlimitations have prevented widespread adoption(OSU, 2013). As these issues are resolved,there will no longer be a need for teachers orstudents to physically connect computers to thenetworked infrastructure of a classroom.Another way to understand flexibility is throughfive properties that support constructivistteaching pedagogy (Monahan, 2002): Fluidity represents the design of spacefor flows of individuals, sight, sound, andair.Classroom Design-Literature ReviewFIGURE 15. STEELCASE LEARNLAB WITH MEDIA:SCAPE15Lawson Reed Wulsin Jr. 8/28/2013
IDEO also teamed with Steelcase to design anew classroom chair (Figure 16). The Node isdesigned to replace the traditional tablet-armchair pervasive at colleges throughout thecountry. Key features of the Node include: A large bucket seat that allows studentsto move and shift their posture asneeded.Swivels that allow students to changetheir orientation quickly.Rolling Base that allows the chair to berepositioned in the room withoutdisturbing the class.A generously sized attached tabletopthat moves to accommodate a widerange of uses.FIGURE 16. THE NODE BY STEELCASEClassroom Design-Literature Review16Lawson Reed Wulsin Jr. 8/28/2013
TECHNOLOGYIt is paramount that we not only acquire the latesttechnology, but also work to thoughtfully integrate it into alllevels of our curriculum. How we use these resources is justas important as acquiring them.–Kenneth Ender, President,
secondary school and while a few of these . Classroom Design-Literature Review 6 Lawson Reed Wulsin Jr. 8/28/2013 sources are included, the majority has been . Classroom Design-Literature Review 8 Lawson Reed Wulsi
