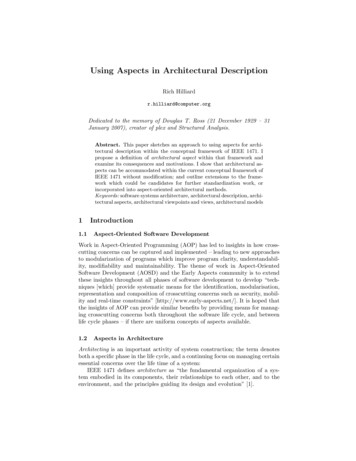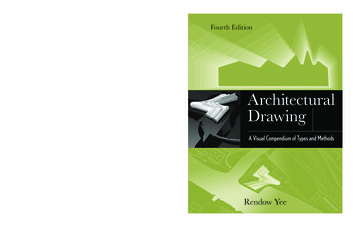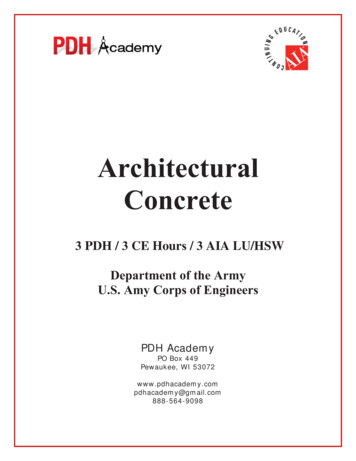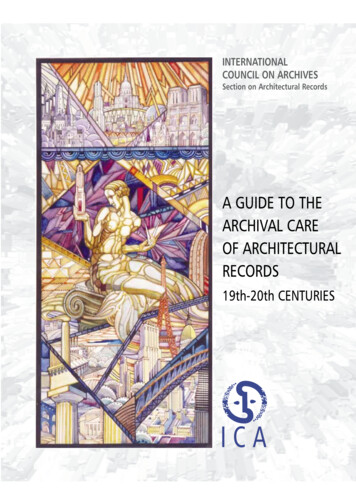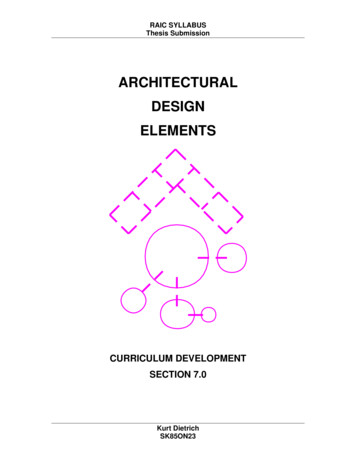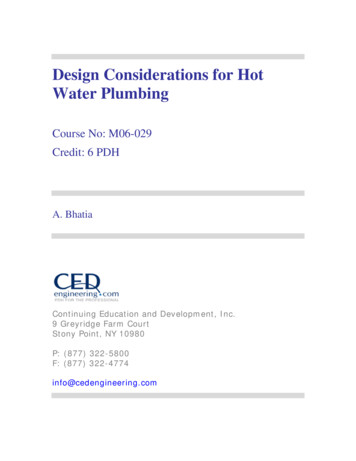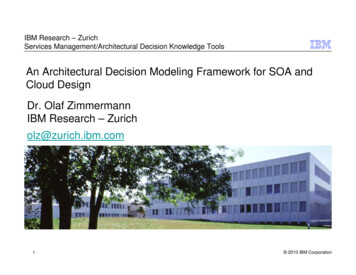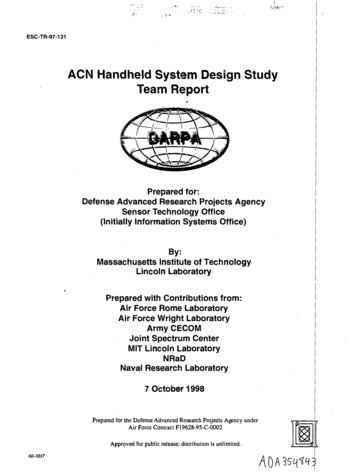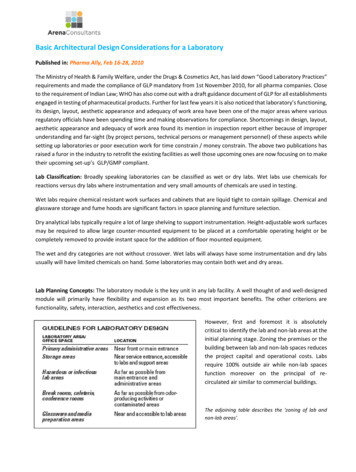
Transcription
Basic Architectural Design Considerations for a LaboratoryPublished in: Pharma Ally, Feb 16-28, 2010The Ministry of Health & Family Welfare, under the Drugs & Cosmetics Act, has laid down “Good Laboratory Practices”requirements and made the compliance of GLP mandatory from 1st November 2010, for all pharma companies. Closeto the requirement of Indian Law; WHO has also come out with a draft guidance document of GLP for all establishmentsengaged in testing of pharmaceutical products. Further for last few years it is also noticed that laboratory’s functioning,its design, layout, aesthetic appearance and adequacy of work area have been one of the major areas where variousregulatory officials have been spending time and making observations for compliance. Shortcomings in design, layout,aesthetic appearance and adequacy of work area found its mention in inspection report either because of improperunderstanding and far-sight (by project persons, technical persons or management personnel) of these aspects whilesetting up laboratories or poor execution work for time constrain / money constrain. The above two publications hasraised a furor in the industry to retrofit the existing facilities as well those upcoming ones are now focusing on to maketheir upcoming set-up’s GLP/GMP compliant.Lab Classification: Broadly speaking laboratories can be classified as wet or dry labs. Wet labs use chemicals forreactions versus dry labs where instrumentation and very small amounts of chemicals are used in testing.Wet labs require chemical resistant work surfaces and cabinets that are liquid tight to contain spillage. Chemical andglassware storage and fume hoods are significant factors in space planning and furniture selection.Dry analytical labs typically require a lot of large shelving to support instrumentation. Height-adjustable work surfacesmay be required to allow large counter-mounted equipment to be placed at a comfortable operating height or becompletely removed to provide instant space for the addition of floor mounted equipment.The wet and dry categories are not without crossover. Wet labs will always have some instrumentation and dry labsusually will have limited chemicals on hand. Some laboratories may contain both wet and dry areas.Lab Planning Concepts: The laboratory module is the key unit in any lab facility. A well thought of and well-designedmodule will primarily have flexibility and expansion as its two most important benefits. The other criterions arefunctionality, safety, interaction, aesthetics and cost effectiveness.However, first and foremost it is absolutelycritical to identify the lab and non-lab areas at theinitial planning stage. Zoning the premises or thebuilding between lab and non-lab spaces reducesthe project capital and operational costs. Labsrequire 100% outside air while non-lab spacesfunction moreover on the principal of recirculated air similar to commercial buildings.The adjoining table describes the ‘zoning of lab andnon-lab areas’.
Next step is to establish the inter-relationship between a lab and other functional labs, administrative and lab supportareas, break areas, the main traffic corridor and service and utility corridors. There are number of ways to plan andorganize these spaces.Circulation: A single corridor with the multiple options is the most adopted one. A single corridor lab design with labs & offices adjacent to each otherThe shaded area in the above layout shows the working areas-cubicles and cabins of the research scientists attached to the labs. A single corridor with office clustered at the end or in the middleThe shaded area in the above layout shows the lab area segregated physically from non-lab areas. The non-lab areas are locatednear the entrance of the facility.
A single corridor with office clusters directly accessing the main labsThe shaded area in the adjoining layout shows the placement of scientist’s work tables next to the individual lab.For a medium size lab, option 2 with office clusters at the end or in the middle works the best. This layout segregateslab and non-lab spaces thereby differentiating between the mechanical requirements and resulting to cost effective laboperating solution.The other way to go about for lab designing is by deciding whether to have a single main corridor with a view from labsto the exterior or to have labs located in the interior and use the wall length for main traffic and utility corridors. Both theoptions have pros and cons. Labs planned along the external wall allow natural light to flow in and easy extraction oftoxic air. Certain special instruments and equipments such as nuclear magnetic resonance apparatus (NMR), electronmicroscopes and lasers have to be placed in low light areas or area with no natural light and hence have to be locatedin the interior of the building.Lab exposed to building exterior’s through windowsThe above layout shows the HPTLC room surrounded by labs and office areas.
Research scientists many times prefer detaching the ‘hot zone’ from the main lab area. This is the space whereequipment’s emit hot air (ovens) or fume hoods etc and large amount of toxic air is exhausted. This area doesn’t needto be air conditioned and it reduces considerable load from HVAC system. A proper exhaust layout supported by forceddraft fresh air ventilation is sufficient. This area is moreover like a dead space where the research scientists set up theassembly and visit the zone only for the purpose of monitoring. The other point of view here is, since this area is notso habitable, the finishing elements like false ceiling or epoxy flooring can be avoided further cutting the costs. Lookingat the above advantages it is advisable to adopt this practice for a medium size lab.Area where Fume hoods are placed ’Hot zone’ issegregated from other areasNon lab areasSegregation of the ‘hot zone’ from the main facility.Open labs: In open labs, researchers share not only the space itself but also equipment, bench space, and supportstaff. The open lab format facilitates communication between scientists and makes the lab more easily adaptable forfuture needs.The above process is followed by deciding a grid of lab operations which is normally in two directions. The horizontalplane caters the human movement and the physical expansion of lab while the vertical plane caters to the drop downpoints for mechanical, electrical, plumbing and utility systems. This pattern gives the flexibility by avoiding the crossover between the human and mechanical interface.Lab Layout: The layout of a lab can have any shape or form. It can be linear, square, rectangular or curvilinear. Typicallya lab has a width varying from 10’-0” to 20’-0” and depth which may vary from 20’-0” to 30’-0”. The depth dependsupon the individual requirement of a laboratory.
The width criteria is based on two rows of equipment and lab tables of 2’-6” depth along each wall and a 5’-0” aisle inthe centre for movement. If it’s a 20’-0” wide lab, then it has 2 aisles running parallel to the longitudinal walls with a5’-0” wide island table in the centre thereby providing for maximum worktops and assemblies to take place. In eithercase it is mandatory to have at least 5’-0” aisle for safe and easy movement and operations.Lab Aesthetics & Finishes: Once the basic lab boundary is set, planning for lab interiors and finishes has to be takenup. Flooring, ceiling and walls are the static elements of lab interiors. Laboratories should be free from air pollution,cross contamination and zero tolerance for insects and rodents. Research activities by nature produce toxic elementsin air. So it is important that all the interior surfaces are smooth, free from cracks and permit easy cleaning anddisinfection. Treating the walls and floor with epoxy coating ensures smooth and homogeneous surface. However itcan prove to be an expensive solution for a medium size lab in which case the floor can be treated with joint freevitrified tiles which are not only easy to maintain but are cost effective as well.The walls can be treated with a minimumthickness of epoxy coating or can be finished withregular washable luster paint with low voc. Theother option to walls is to have glazed aluminumanodized partitions interconnecting the labs. Thishas an added advantage. It creates open-ness inthe entire facility, establishes visual connectionbetween the labs and enables the transmission oflight. These partitions also give the flexibility interms of reconfiguration and expansion of lablayout for futuristic needs.A grid of 2’x2’ modular false ceiling above theservice carriers gives a finished look to the lab.The biggest advantage of modular ceiling is that itcontrols the volume of lab thereby reducing theHVAC load and cost. In addition, this patternprovides the flexibility of adding, shifting, andrelocating of supply and exhaust ducts as andwhen new equipments or fume hoods are addedor eliminated.
Few points that can be easily taken care of: Eliminate cross-contamination between laboratoriesMinimize areas requiring controlled environmentsThe laboratory doors should be automatically self-closing. Such self-closing doors are to be able to be openedwith a minimum of effort as to allow access and outlet for everyoneConsider cascading supply air from non-laboratory spaces to laboratory spaces for exhaustSpaces between benches, cabinets, and equipment must be accessible for cleaning and allow for servicing ofequipment.Each laboratory must contain a sink. Laboratory sinks should have lips that protect sink drains from spills.Waste water lines should be separate from domestic sewageChemical storage shelves should not be placed above laboratory sinks. Separate ventilated chemical storagecabinets should be utilized supported by a proper exhaust systemSpace allocation for gas cylinders at the same level but segregated from lab areas and supported by gasdetection system. This will reduce the piping length.Auxiliary valves for gas and vacuum lines should be located outside the lab.Flexible connections should be used for connecting gas and other plumbed utilities. A shutoff valve should belocated within sight of the connection and clearly markedThe entire facility should have fire safety provisions with a consideration of integrating the same with HVACsystemNon-lab area should have a provision for changing room at the entrance so that the chemists enter the labonly after wearing the overcoat and eye protection spectaclesThe ancillary areas such as stability rooms with incubators or sample receiving areas or lab specificrequirements in case of microbiology labs should be planned for in advancePlace fume hoods at “dead-end” locations away from entryways and circulation routesMistakes that can be avoidedSeveral mistakes that are common in laboratory planning occur from a lack of knowledge, insufficient planning or downgrading in the wrong areas to reduce costs.Most common ones are: No allowances made in the structure for adding new drains or fume hood exhausts in the futureLab modules are too shallow; not enough spaceNo way to expand the facility in the futureImproperly fastened wall cabinets come loose from the wallFixed cabinets prohibit reconfiguration of the lab areaCritical systems and equipment are not connected to a continual power source or an emergency power systemInadequate distribution system for data cables; no cable traysHVAC is not sufficient to maintain adequate temperature levels or supply makeup air for fume hoodsElectrical system lacks sufficient power, appropriate distribution or enough outletsToo little space provided for using and servicing equipmentLocation of fume hoods is too close to primary exitsNot all lab areas have adequate access to primary exits
Apart from the civil interior, the laboratories should be provided with adequate lighting and ventilation. The airventilation system should provide dust free environment. Temperature should be between 23 to 27 degree C andhumidity should be not more than 65%.Building Costs at a glanceTypically, more than 50% of the construction cost of a laboratory building is attributed to engineering systems.Adequate provision has to be made not only for space and equipment for carrying out necessary test but also forutilities like water and gas. Lab planning guidelines can be used effectively to control the project & operational costs.In a typical biochemistry lab building, the cost forarchitecture is about equal to the cost for HVAC,plumbing, and electrical infrastructure combined.Finally, lab buildings start getting modified almost from the day they are occupied. Thus an early on design process hasto be adopted. The purpose of the laboratory for which it is being built has to be clearly defined and there should bemaximum if not equal amount of interaction and involvement between the stakeholders, the design team and the enduser’s. It has to be understood that the designing of a layout is a very user & requirement specific and shouldincorporate the current as well as the futuristic needs of the lab. Careful assessment of user’s needs and equipmentrequirements should be noted down. A good design will result into a synergism of greater productivity & betterperformance, informal interaction, team work, innovation and good working www.labdesignnews.com/http://indiaglp.gov.in/
its design, layout, aesthetic appearance and adequacy of work area have been one of the major areas where various regulatory officials have been spending time and making observations for compliance. Shortcomings in design, layout, aesthetic appearance and adequacy of work area found it



