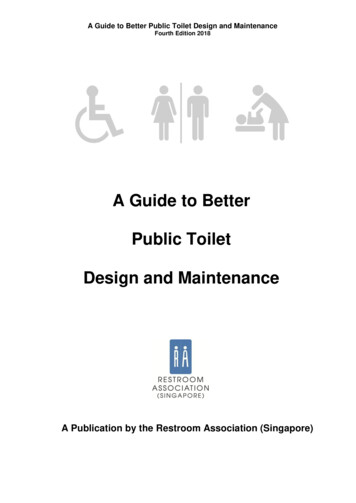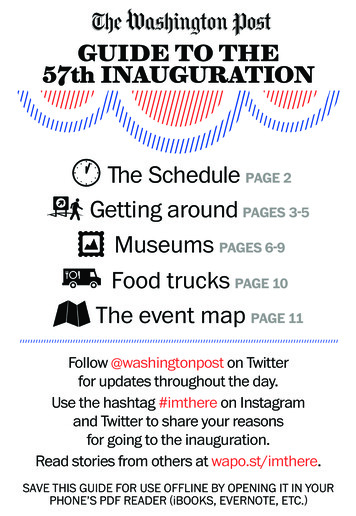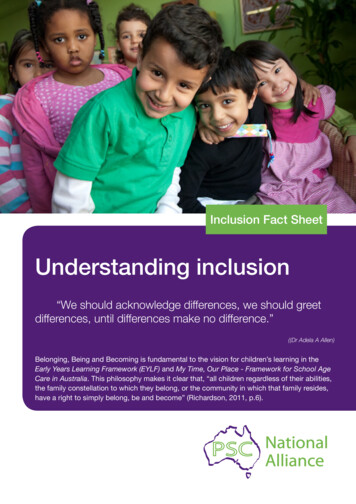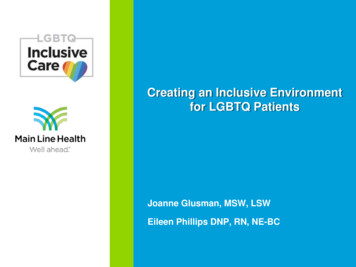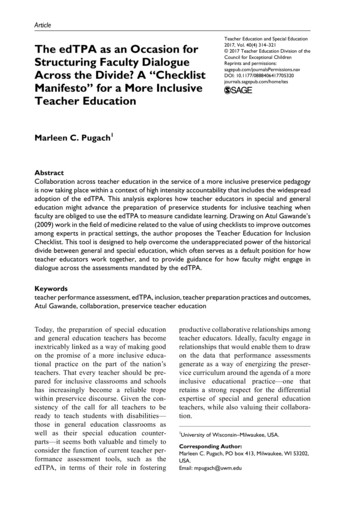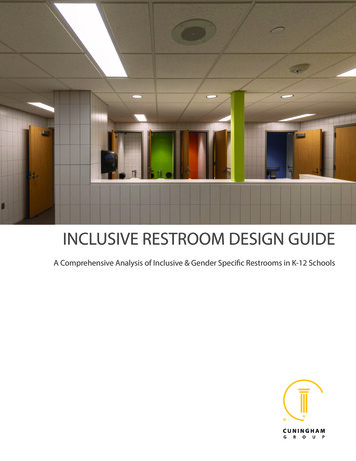
Transcription
INCLUSIVE RESTROOM DESIGN GUIDEA Comprehensive Analysis of Inclusive & Gender Specific Restrooms in K-12 Schools
Thank you to Saint Paul Public Schools for guidance in the design of inclusive restrooms and allowingaccess to survey students and staff for their opinions, which are critical in shaping the future of schoolrestroom design, particularly:Tom Parent, AIA, LEEP AP, Facilities DirectorAngela Selb-Sack, Senior Project Manager, SPPSAndrew Crichton, Management Assistant, Department of Research, Evaluation and Assessment, SPPSMicheal J Thompson, Principal, Paul Schmitz, and students and staff at Johnson High SchoolAnd Margaret Parsons, AIA, for encouraging me.CO N T R I B U TO R SC U N I N G H A MG R O U PA R C H I T E C T U R E ,I N C .Heidi Neumueller, AIA, LEED AP, Senior AssociatePrincipal InvestigatorDan DeVeau, Assoc. AIAInvestigator Cuningham Group Architecture ResearchConsortium Director of Research MethodologyDustin SchipperInvestigator GraphicsAdam Wilbrecht, AIA, Chief Knowledge OfficerCuningham Group Architecture Research Consortium Co-ChairLali ShupareGraphics Data AnalysisPaul Hutton, FAIA, Chief Sustainability OfficerCuningham Group Architecture Research Consortium Co-ChairAmy Kalar, AIA, LEEP AP BD C, EDACCuningham Group Architecture Research Consortium 2020 Cuningham GroupFirst Published December 2018Updated December 2020
TABLE OF CONTENTSPART 1:B AC KG R O U ND ABSTRACT HISTORY OF RESTROOMS: The Gender Segregated Issue KEY DESIGN COMPONENTS OF INCLUSIVE RESTROOMSPART 2:U ND E R S TAND ING T H E C O DE “E” OCCUPANCY “A” OCCUPANCY REACHING ALTERNATIVE CODE COMPLIANCEPART 3: 2020 Cuningham GroupFirst Published December 2018Updated December 2020P O S T-O C C U P AN C Y S U RVE Y
ABSTRACTPART1The design of public restrooms has long been a contested territory for civil rights issues and policy debates of the time. Currently,segregated facilities, which were created to prevent discrimination on the basis of gender, are increasingly coming under scrutinyby the LGBTQ community, as they fail to recognize the non-binary nature of gender and create social difficulties for members ofthe transgender community.While ongoing conversations and laws continue to evolve at the state and federal levels, very little data regarding theimplementation and logistics of inclusive bathrooms, or bathrooms which are non-gender specific, exist at the K-12 level. In muchof the United States, school districts recognize the issue but do not have the information readily available to address it.The intent of this research is to provide a brief understanding of the pending 2021 ICC codes, which include both building (IBC)and plumbing (IPC) codes, which allow for inclusive restrooms and the implications for K-12 schools, and serve as a guide toobtaining approval of an alternative code-compliant design, using the key components of the design of inclusive restrooms, priorto the 2021 ICC codes’ adoption. (Note: the intent of the code compliance section of this research is to provide a case study, basedon the 2015 Minnesota State Building Code, which incorporates the 2012 IBC and IPC. This research does not guarantee approvalof the case study design by any particular building official.)In addition, this study includes a comprehensive analysis of gender specific and inclusive restrooms designed by CuninghamGroup Architecture from 2012-2017 as well as enumerates key design components of inclusive restrooms.Lastly, this research includes data taken from a case study at Johnson High School in St. Paul, Minnesota, which includes a survey,administered to the students of Johnson High School who have been “living” with inclusive restrooms for the past two years tounderstand which elements of the design contribute most to their feelings of safety and security.Access to bathrooms is a basic human right. They matter and their design matters. While the programming and look ofschools is dramatically changing, bathroom design has remained largely the same.It is time to rethink the design of bathrooms to be inclusive, for everyone. 2020 Cuningham GroupFirst Published December 2018Updated December 2020
ɶÂ˳ɹÀ¾¹À³·Ö ÝÔØÙÝÜÓÙ ºÂ¶¶µBEAB C AEHEISTORY OF RESTROOMS: THEHIJIKKLM NPQKRSITUKKIVTWLM XLYVITUKKIVTWLM [Y\LTTLMPART1GENDER SEGREGATED ISSUEThe design of public restrooms has long been a contested territory for civil rights issues and policy debates of the time. A centuryand a half ago, only the wealthy had access to private in-home toilets (Transgender Law Center 2005). The rest of the populationrelied primarily on chamber pots and unhygienic public restrooms. After a cholera epidemic during the Civil War, people began tore-evaluate public sanitation policies, and the provision of public restrooms became commonplace (Ball 2015). Perhaps the mostvivid restroom civil rights battle in the United States’ cultural consciousness is that of the Jim Crow era in response to separation offacilities by race. Another prominent civil rights victory impacting restroom accessibility was the Americans with Disabilities Act.However, the civil rights victory that has the most impact on this study can be traced back to 1887 Massachusetts state law thatwent into place mandating sex-segregated public restroom facilities. This was viewed as a progressive measure at the time, aswomen were beginning to enter the workforce and often faced discrimination in workplace restroom availability (Miller 2016).&'('))* ,-',23))'01-3,6789 --3,;)] 9'4 iggfg a ga ca gbabagc ajgfa were created to preventThesefacilities,ewhicheca discrimination on the basis of gender, are increasingly beingcg gender segregatedh izeeg hcahhcommunity.a b a bfa hea the non-binary nature of gender and create social difficulties formembers of the transgenderbeahgi aica 0.5% and 2%bg ibastudies estimatei athat betweenPopulationof the population have strong feelings of being transgender, andigaigat least 0.5% of the population has taken asome steps toward transitioning their gender (Gates 2011). In one of the mostthatcomprehensivesurveys of the United States’ transgender population, a notably high rate of discrimination was reported in agklmsettingsnqrr vtmandnwxqyforms.v}wqy78% ofrqxtransgender q wy q people w m reported r wnqxwqrbeing harassed at school by students, teachers or staff, whilevariety ofsqturm beingzy wqyphysically assaulted and 41% reported attempting suicide at some point in their life (Figure 1).35% reported qnq}}m }wxqrv}}q r m sm qrv}}q r m Additionally, “Respondents in all educational settings also reported denial of access to essential gender-appropriate facilities, suchas bathrooms (26%)” (Grant, et al. 2011, 35, 36, 84). An exploratory study investigating the impact of this discrimination finds thatit can result in increased withdrawal from public life, and health problems associated with bladder infections and distress.&'('))* ,-',23))'01-3,6789 --3,;)] 9 ;35, ¡ ¡ § § ̈6511 ¡ ª«§0 ¡ 1§ 2 1§ 3 4ª5 7081 ̈ 11« § ¡ 9« 11« § ¡It has been shown in previous studies that minoritystressors of this kind can result in mental health impactsin addition to the behavioral and physical (Herman 2013,77).The complications created by gender segregatedrestrooms can be illustrated by this quote from writerand activist Jacob Tobia:"If I choose the women's restroom, I risk facingpanicked women who take one look at myfacial hair and assume that I'm a predator.If I choose the men's restroom, I risk facingtransphobic men who, with one glance atmy dangling earrings, begin hurling slurs orthrowing punches." (Tobia 2017)Figure 1 Harassment and Assault in K-12 Settings by Region (Grant, et al. 2011, 36)It’s because of these fraught social circumstances that legislation has been enacted in nearly 20 states that prohibits genderdiscrimination in all public spaces, including bathrooms (Miller 2016). These laws are intended to allow transgender individualsto use whichever bathroom most closely aligns with their gender identity. However, these well intentioned laws have notgone unchallenged. They have resulted in legal challenges and counter-legislation such as North Carolina’s House Bill 2, whichmandates that an individual must use the restroom associated with the gender on their birth certificate. Laws of this nature arecommonly justified by a concern that allowing biologically male individuals into women’s rooms will increase instances of sexualmisconduct and assault against women (The Case Against Fully Shifting to Gender Neutral Bathrooms n.d.). This civil rights battlecontinues today and its conclusion is not yet clear. 2020 Cuningham GroupFirst Published December 2018Updated December 2020
PART1HISTORY OF RESTROOMS: THE GENDER SEGREGATED ISSUE(CONTINUED)What is clear are the implications this battle has on the architectural profession. The argument taking place explicitly involvesa component of the built environment that is heavily regulated by code and whose design has been firmly in the realm of theprofession for centuries. While many architects may choose to remain on the sidelines of this debate, acting only as building codedictates, it’s not entirely clear that this approach would be professionally ethical. The AIA Code of Ethics E.S. 1.5 states:"Design for Human Dignity and the Health, Safety, and Welfare of the Public: Members should employtheir professional knowledge and skill to design buildings and spaces that will enhance and facilitatehuman dignity and the health, safety, and welfare of the individual and the public." (AIA: Office of GeneralCounsel 2017)When the research into discrimination faced by the transgender community is taken into consideration, it is reasonable to claimthat the current status quo of multi-occupant gender segregated public restroom facilities is not a solution that enhances andfacilitates human dignity, health, safety, or welfare of 1.6–6.5 million Americans. (Worldometers 2017).Architectural responses to this problem have been advocated for by activists over the last few decades. Initial efforts to increaseaccess to inclusive restrooms put forward a range of solutions. Typically having at least one unisex restroom was viewed as anacceptable minimum (Stringer 2009) (Transgender Law Center 2005). More recently however, advocates view a small numberof gender neutral single-occupant restrooms to be insufficient. While these single-occupant spaces ameliorate the issues ofselecting a gender segregated space, it spatially segregates a trans person into the category of “other”.A Solution: access to multiple unisex restrooms, or the Inclusive ModelThe solution commonly advocated today is the most extensive architectural intervention in the initial call for inclusive restroomsand multiple-occupant gender-neutral spaces. OSHA suggests that the best policies for workplace restrooms are “singleoccupancy gender-neutral (unisex) facilities; and use of multiple-occupant, gender-neutral restroom facilities with lockable singleoccupant stalls” (OSHA 2015). The latter spaces were uncommon in the early aughts but have become increasingly commonplacein restaurants, bars, and mixed-use developments. There is clearly demand for this type of space, as illustrated by the open sourcewebsite REFUGE Restroom (Refuge Restrooms 2017) which allows users to search, enter information, and rate inclusive restroomsin a geographical area.In addition to relieving the complications of a gendered space for those in the trans community, this multi-occupant configurationwould also benefit parents who would like to accompany their oppositely gendered child into a public restroom and wouldaid people with disabilities who are accompanied by an oppositely gendered attendant (Stringer 2009). While multi-occupantinclusive restrooms have successfully broken into the restaurant, bar and retail industries (Cordell 2016) (Miller 2016), they’re notyet common in large institutional spaces. 2020 Cuningham GroupFirst Published December 2018Updated December 2020
KEY DESIGN COMPONENTS OF INCLUSIVERESTROOMSPART1Figure 2: Rendering of Inclusive Restroom Design at SPPS Humboldt High SchoolThere are several key design components that separate inclusive restrooms from their gender segregated counterparts. Thefollowing section enumerates these key design components with a case study of the inclusive restrooms designed at both SaintAnthony Park Elementary and Humboldt High School. Saint Anthony Park Elementary is a grades K-5 Elementary School, whileHumboldt High School is a grades 6-12 secondary school within the Saint Paul Public School District. Once completed in 2020, allrestrooms throughout each facility excluding those in locker rooms, will be inclusive. Recently, Saint Paul Public Schools (SPPS)adopted a policy to eliminate gender segregated restrooms wherever possible. (Verges 2017)Inclusive restrooms are single-stall restrooms providing universal services to all. Like at home.Inclusive restrooms look and feel different than their gendered counterparts, the key design differences are: Location, Visibility, and Openness Full Height Walls, Doors, and Hardware Mechanical, Electrical, and Plumbing Cost 2020 Cuningham GroupFirst Published December 2018Updated December 2020
KEY DESIGN COMPONENTS OF INCLUSIVERESTROOMSPART102Figure 3: Axonometric Drawing of Inclusive Model at the middle / high school grades. Inclusive restrooms are designed to be highly visibleand open, while maintaining privacy.LOCATION, VISIBILITY AND OPENNESSPerhaps the most obvious difference between inclusive and gender segregated restrooms is its visibility and openness.The location of inclusive restrooms within the school should be purposeful and located on as many circulation paths as possible toallow for passive security. As a condition to approval of these restrooms at Humboldt High School, the code officials directed thedesign team to locate the restrooms in highly visible locations. The rationale is that bullying or discouraging behavior will be lesslikely to occur, as many eyes will monitor activity. Additionally, since the restrooms are open to the hallway, security cameras canbe located for additional monitoring at the handwashing area.Another condition of approval was to locate as much visibility through the restrooms, including visibility above the sink area. Inorder to provide some sense of privacy, while maintaining visibility, full height glazing was placed to one side of the restroom asit faces the corridor. This also provides a safe area for doors to open and close without risk of hitting passersby in the adjacenthallway. To increase safety, false columns with mirrors on two sides were located to increase visibility and prevent pedestrianaccidents around the open corners.It is important to note that visibility above the handwashing area was intentionally differentiated between the elementary schoolat Saint Anthony Park and the middle / high school at Humboldt High School. At the elementary school model, a half high wallcontains the handwashing area in lieu of glazing above the handwashing area (see Figure 4). This provides more monitoring forstaff at the elementary level and an increased sense of privacy for older students at the middle / high school level. 2020 Cuningham GroupFirst Published December 2018Updated December 2020
KEY DESIGN COMPONENTS OF INCLUSIVERESTROOMSPART1Figure 4: Inclusive restrooms are designed with full height acoustic partitions, photo of SPPS St. Anthony Park Elementary School.F U L L H E I G H T WA L L S A N D D O O R S H A R D WA R EBecause the inclusive restrooms are designed to be open and visible to passersby, it is important to maintain a sense of privacy atthe toilet compartment itself. With this model, full height acoustic walls separate each compartment, as well as full height doorsseparating the compartment from the common hand washing area.At Saint Anthony Park Elementary and Humboldt High Schools, each vertical surface of the restroom is designed with full heighttile. For maintenance, the doors were specified to be high density plastic laminate (HDPL) with galvanized hollow metal frames.For additional privacy, the doors were specified to have only 1/4” undercut, whereas typical doors allow for 3/4” of undercut (or theopen area under the door).It’s also important to note that the hardware on these doors is different than even a typical unisex restroom, in that the door closeris set to keep the door open 10 degrees when not in use as well as an occupancy indicator on both sides of the door. Together,these two items make it easy for students and staff alike to know whether a compartment is occupied and secured or open andavailable for use. 2020 Cuningham GroupFirst Published December 2018Updated December 2020
KEY DESIGN COMPONENTS OF INCLUSIVERESTROOMSPARTFigure 5: Axonometric Drawing of Inclusive Model. Inclusive restroom compartments should be designed with separate mechanical andelectrical fixtures.M E C H A N I C A L / E L E C T R I C A L / P LU M B I N GThese key differences also include mechanical, electrical and plumbing differences. Because each compartment has full heightwalls, it should be designed with separate ventilation, lighting, and floor drain, respectively. Additionally, due to the visibilityabove the sinks in the hand-washing area, the path of plumbing lines needs to be highly coordinated with engineers andcontractors. Since each of these compartments are technically rooms within themselves, they also require additional safetyelements such as fire alarms and suppression systems (if applicable).CO S TSpace and required number of fixtures notwithstanding (refer to part 2), inclusive models cost approximately 12,500 more percompartment than typical restrooms. (Costs for this study are approximate and provided by Wenck Construction, ConstructionManager for the construction of several inclusive restrooms for St. Paul Public Schools, in 2017 dollars.) 2020 Cuningham GroupFirst Published December 2018Updated December 20201
PART2CODE IMPLICATIONS OF RESTROOMS IN K-12 FACILITIES:THE “E” OCCUPANCYSince the enactment of the UBC (Uniform Building Code) in 1927 by the International Conference of Building Officials (nowmerged into the International Code Council, or ICC), architects have generally relied on state-adopted, regional or nationalmodel building codes to uphold the health, safety, and welfare of the public through a set of standardized requirements forsafe construction. This includes requirements for the total number of bathroom fixtures based on the expected occupancy of abuilding, determined by the building’s size and use. K-12 facilities typically fall under two separate occupancy classifications, the“A”, or assembly occupancy, and the “E,” or education occupancy. Each of the two classifications and their code ramifications willbe explained separately, as the code implications under these two classifications differ for restroom facilities.The following charts represent the total number of people per toilet fixture as required by the UBC/ICC from 1946 to thepresent for Type “E” (Education) occupancy, which customarily houses the learning functions of a school such as classrooms andlaboratories.UBC 1946-1991:UBC 1994:As shown, the UBC from 1946-1991 required 1 toilet fixture for every 100 males and 1 toilet fixture for every 35females at the elementary school level. At the secondary school level, 1 toilet fixture was required for every 100males, while 1 fixture was required for every 45 females (secondary shown shaded). Additionally, 1 urinal wasrequired for every 30 males.In 1994, the code was changed, drastically increasing the number of required fixtures for males and slightlyincreasing the number for females. One toilet fixture was required for every 30 males and 1 toilet fixture for every 25females at the elementary school level. At the secondary school level, 1 toilet fixture was required for every 40 males,while 1 fixture was required for every 30 females (secondary shown shaded). Additionally, 1 urinal was required forevery 30 males.ICC 2000-Present:In 2000, the code changed again, to require an equal number of fixtures per sex. One toilet fixture was required forevery 50 males and females alike, although urinals could be substituted for up to 67% of the required toilets, andeliminated the distinction between grade levels. 2020 Cuningham GroupFirst Published December 2018Updated December 2020
PART2CODE IMPLICATIONS OF RESTROOMS IN K-12 FACILITIES:THE “A” OCCUPANCYThe “A,” or Assembly occupancy, is traditionally the part of the building in which community facilities, such as pools, gymnasiums,cafeterias, as well as auditoriums are located. By allowing the separate treatment of differently used portions of the buildingin this manner, schools can save electricity and operational costs by shutting down more than half of their facility at night (the“E” portion), while opening up and operating the other portion for student and community events. In the A-3 occupancy subclassification typically used in schools, there is a greater discrepancy in the amount of fixtures per sex than the E occupancy.ICC 2000-Present:The assembly, A-3, occupancy requires 1 toilet fixture for every 125 males and 1 toilet fixture for every 65 females.Urinals may be substituted for up to 67% of the required toilets in male restrooms.While previously inclusive restrooms required building official approval as a satisfactory alternative design complying with theintent of the code (Miller 2016), the impending 2021 ICC will allow single-user restrooms to fulfill the required fixtures count forfacilities, without the sex designation. (Fixsen 2016) (Collins 2016) (ICC 2015) This impending change, once adopted, will allow forthe inclusive restroom model to be accepted without going through the alternative design approval process. This change in codewill be international once adopted by all jurisdictions and have far reaching implications, and the draft reads as follows:403.2 Separate facilities. Where plumbing fixtures are required, separate facilities shall be provided for each sex.Exceptions:1. Separate facilities shall not be required for dwelling units and sleeping units.2. Separate facilities shall not be required in structures or tenant spaces with a total occupant load, including both employees andcustomers, of 15 or fewer.3. Separate facilities shall not be required in mercantile occupancies in which the maximum occupant load is 100 or fewer.4. Separate facilities shall not be required in business occupancies in which the maximum occupant load is 25 or fewer.5. Separate facilities shall not be required to be designated by sex where single-user toilets rooms are provided in accordance withSection 403.1.2.6. Separate facilities shall not be required where rooms having both water closets and lavatory fixtures are designed for use byboth sexes and privacy for water closets are installed in accordance with Section 405.3.4. Urinals shall be located in an area visuallyseparated from the remainder of the facility or each urinal that is provided shall be located in a hreads/gender-neutral-restrooms.25134/page-2IBC 2021 Anticipated: 2020 Cuningham GroupFirst Published December 2018Updated December 2020With the pending 2021 code change, the number of fixturesrequired will be equal to the number of fixtures currentlyrequired to be provided for each sex, but will not need to besegregated. The differences between gender segregatedfacilities and inclusive will have an impact on space and buildingdesign for the better. Not only do inclusive restrooms save spaceby approximately 5 to 30 SF (see figure 8) per set of restrooms,but they also relieve the complications of a gendered space forthose on the gender spectrum.
PARTCODE IMPLICATIONS OF RESTROOMS IN K-12 FACILITIES(CONTINUED)2In addition, for those jurisdictions, like Minnesota, which require a unisex restroom to be located adjacent each set of gendersegregated restrooms, additional space savings can be realized, as each restroom is considered to be unisex, so no additionalrestroom will be required.A study comparing five remodeled or newly constructed schools by Cuningham Group Architecture from 2012-2017 was doneto analyze several factors relating to restrooms. The schools are all high schools in Minnesota and range in square footage from250,000 SF to 320,000 SF. Not all schools had inclusive restrooms.The study comparing these six schools found that on average, each school had roughly 1.4 groups of bathrooms per 50,000 SF.A “group” as defined by this study is a set of facilities (gender-specific or not) within a common 50 foot radius. At a school withgender segregated facilities, this is an average of 4.0 fixtures for males and 5.7 fixtures for females per group, whereas at a schoolwith inclusive facilities, the average is 6.5 fixtures. Schools with gender segregated restrooms invest in 10.5% more fixtures overall; however, if the same number of fixtures were inclusive, men would have access to 58% more restrooms, and women to 41%more. As schools shift from Education-type occupancy load to an Assembly-type load, inclusive schools provide men with accessto 3 times as many fixtures and 1.5 times as many fixtures to women than the code required restroom counts provide at gendersegregated schools.In addition, when calculating the required number of fixtures to provide per code, architects traditionally divide the capacity inhalf, and then by the required number per code, to determine how many fixtures are required for each sex. Typically, this resultsin a non-round number of restrooms that are needed. Since it is impossible to build a fraction of a bathroom, architects have toround up for each sex. With the impending change in the code, the total capacity can be divided by the required number percode, which results in less bathrooms and more square footage for learning. (Figure 6)Capacity*Alexandria Area High SchoolHumboldt High SchoolComo High SchoolSartell - St. Stephens High SchoolSt. Cloud Technical High School*Capacity includes students staff.1,5501,3501,5501,6501,825E OccupancyA OccupancyGender SegregatedInclusive Difference Gender SegregatedInclusive 28430TotalDifference-1-1-1-1-1Figure 6 Comparison of remodeled or newly constructed schools by Cuningham Group Architecture since from 2012-2017 and the code implications of inclusiveand gender-segregated code required fixtures.In addition to the space flexibility this code change provides, it also means greater equality for female students in terms oftime. According to a study by Charles Gerba (Marsten 1999), females spend twice as much time in the bathroom as males. Withaverage school passing times diminishing, this allows females to spend less time waiting, as theoretically, 50% more restrooms areavailable for use since facilities are shared. Beyond access for females, inclusive restrooms provide access to 50% more restroomsfor all students, using less area since inclusive restroom models require less space (Figure 7). 2020 Cuningham GroupFirst Published December 2018Updated December 2020
PARTCODE IMPLICATIONS OF RESTROOMS IN K-12 FACILITIES(CONTINUED)2code notes:- 3:2 women's to men's fixturesp 4"- Floors and wall bases - smooth hard nonabsorbent surface, vertical base extending up 4"oth, hard, nonabsorbent surface atleast /4'partitionsabove thefloor2' of service sinks urinals and water closets shall have a smooth, hard, nonabsorbent surface at least 4' above the floor- Wallswithinal facilities- 1 wc per 50 ocupants in education facilities 1 lavatory per 50 occupants in educational facilitiesMIN1' - 0"InclusiveRESTROOM W/Total AreaVestibule -Space Notes:Water Closets - 8Lavatories - 8, individual sinks moPlenum Wall - 1' clear, sharedPartitions - 3 5/8" mtl stud frame wtile finish appliedtile surface areaAll stall measureEntryway - openStall Doors - Galv. HM frames - 36stall. 7' H5' - typical0"Accessible Stalls - 1Ambulatory Stalls - 1Floor Drains - 1 per stall, 2 in sinkLighting - 1 recessed can per stallCeiling - ACT suspended ceiling inHVAC - Diffuser over sink area, ve6' - 6"6' - 6"Space Notes:Water Closets - 8Lavatories - 8, individual sinks mounted in continuous countertopPlenum Wall - 1' clear, sharedPartitions - 3 5/8" mtl stud frame w/ 5/8" gyp and max. 1/4" grouted tile finishtile finish applied to 4' height when face of wall is 2' from fixturetile surface area 450.16 ft2Entryway - single openingStall Doors - Galv. HM frames - 36" @ accessible stall, 34" @ ambulatory stall, 32" @27' - 11 5/8"typical stall. 7' Height w/ 1/4" undercut. PLAM finish.Accessible Stalls - 15' - 0"Ambulatory Stalls - 1Floor Drains - 1 per stall, 2 in sink area, 10 in totalLighting - 1 recessed can per stall, 2 for accessible stall, troffer lights in sink areaCeiling - ACT suspended ceiling in sink area, Gyp ceiling in stallsHVAC - Diffuser over sink area, vent in each stall, 8 vents in total6' - 6"12' - 7"6' - 0"RESTROOM W/ OPEN VESTIBULETotal Area - 443.45 ft2Vestibule - 90.53 ft2Space Notes:1' - 3"Water Closets - 8Lavatories - 8, individual sinks mounted in continuous countertop MINPlenum Wall - 1' clear, sharedPartitions - 3 5/8" mtl stud frame w/ 5/8" gyp and max. 1/4" grouted tile finishtile finish applied to 4' height when face of wall is 2' from fixturetile surface area 450.16 ft2Entryway - single openingStall Doors - Galv. HM frames - 36" @ accessible stall, 34" @ ambulatory stall, 32" @- 11undercut.5/8" PLAM finish.typical stall. 7' Height27'w/ 1/4"Accessible Stalls-15' - 0"Ambulatory Stalls - 1Floor Drains - 1 per stall, 2 in sink area, 10 in total
Jan 06, 2020 · administered to the students of Johnson High School who have been “living” with inclusive restrooms for the past two years to understand which elements of the design contribute most to their feelings of safety and security. Access to bathrooms is a basic human right. They matter and their d
