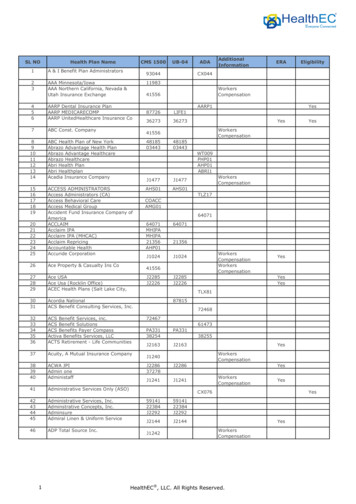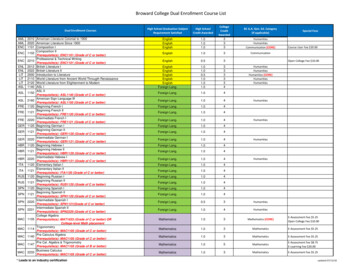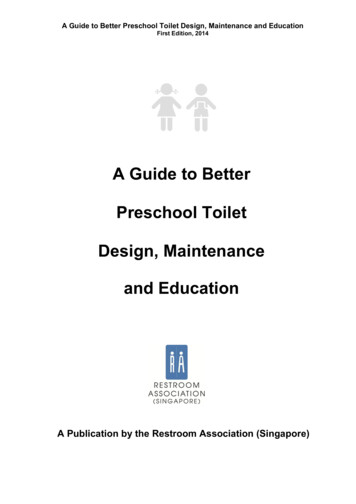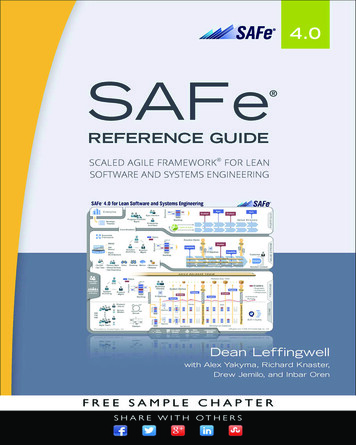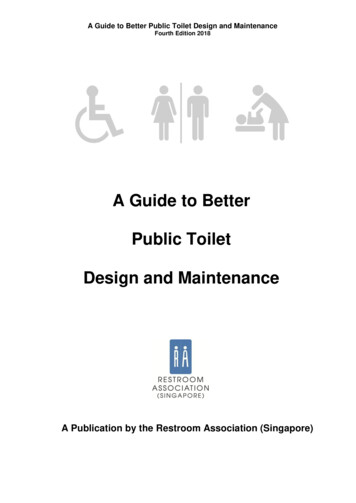
Transcription
A Guide to Better Public Toilet Design and MaintenanceFourth Edition 2018A Guide to BetterPublic ToiletDesign and MaintenanceA Publication by the Restroom Association (Singapore)
1A Guide to Better Public Toilet Design and MaintenanceFourth Edition 2018CONTENTSPAGEDEFINITION OF “A WELL DESIGNED TOILET”2I) ightingMaterialsUrinalsWater Closets (WCs)Wash Basins and Shower TapsProvision of FacilitiesSpecial Needs and User-Friendly FeaturesInstallation StandardsVentilation SystemPlumbing and Sewerage SystemLooscapingSecurity and Vandalism MeasuresInstallation for Smart TechnologyII) MAINTENANCE2.0 Introduction2.1 Sequence of Cleaning2.2 Scheduled Cleaning2.3 Timing and Frequency of Cleaning2.4 Basic Equipment and Supplies2.5 Correct Use of Cleaning Agents2.6 Green Cleaning Agents2.7 Mechanical Ventilation System2.8 Training2.9 Selecting a Cleaning Contractor2.10 Performance-Based Contracts2.11 Technology for Effective Cleaning and Maintenance2.12 National Environment Agency’s Enhanced Clean MarkAccreditation SchemeIII) USER EDUCATION3.0 Influencing Good User Behaviour3.1 Toilet Educational Materials3.2 Public ONS42 – 58APPENDICES59 – 89SUGGESTED LAYOUT OF PUBLIC TOILETS90 – 93DO’S AND DON’TS IN DESIGNING TOILETS94 – 102ACKNOWLEDGEMENTS103
A Guide to Better Public Toilet Design and Maintenance2Fourth Edition 2018Definition of “A Well Designed Toilet”Anyone, who has ever been in an overcrowded or uncomfortable public toilet, willvalue a good toilet design. The usual demands placed on a high-profile, high trafficand heavily used facility requires extra thoughts for each process. A well-designedpublic toilet has to be:(a) Clean and dry(b) Well ventilated(c) Easy to maintain(d) Carefully planned layout with maintenance in mind(e) Friendly to persons with disabilities and special needsThere are various types of toilets:1.Public toilets provided by shopping centres, supermarkets, wetmarkets, eating establishments, food centres, bars, nightclubs,conference halls, cinemas, theatres, parks, tourist sites, publicresorts, piers, bus terminals, MRT stations, stadiums, publicswimming pools and petrol stations. Use of these facilities isgenerally open to any member of the public or restricted to thepatrons of the owner of the facility.2.Private toilets for staff in offices, factories or occupants of buildingswhere the use is restricted to patrons of the service provider or bythe building management.3.Private Residences (This is beyond the scope of this guidebook)Public toilets are places where one is obliged to ease oneself in unfamiliarsurroundings among the strangers of the same sex. Therefore, the fundamentalprinciples of design of toilets include psychological studies and not just physicalclearances and space requirement. While the National Environment Agency’s (NEA)Code of Practice on Environmental Health (COPEH) stipulates the minimum basicdesign criteria to address public health concerns, this Guide covers some of the bestpractices and good examples of toilet design that look beyond public healthconcerns such as user convenience and satisfaction.
A Guide to Better Public Toilet Design and Maintenance3Fourth Edition 2018IDesign1.0IntroductionA number of different activity spaces are shown in the diagram (See Illustration 1):space occupied by the appliances itself, additional space required by the user andfurther space for their own belongings or circulation within the toilets. In many cases,these latter spaces may overlap on occasion. Common sense will dictate when thisis appropriate and when it is not.Placing the appliances in order of use simplifies the circulation and reduces thedistance travelled by the user. Using sensor-operated appliances should encouragehygiene.It is difficult and costly to insulate the toilets acoustically and this problem can beresolved by planning isolation as much as possible.No unsupervised installation can prevent vandalism. Even with the most vandalresistant appliances, an unsupervised facility will eventually become sub-standard.In most cases, facility engineers and cleaning attendants play an important role,which will result in well-maintained toilets. However, all designs should allow forindividual items to be replaced. Pipe work, traps and electrical supplies should beconcealed for aesthetic and hygiene reasons.1.1LayoutSingle entrance/exit plans work satisfactorily provided the path of the users do notcross each other and the main entrance is wide enough. Dispensing with the mainentrance door to the public toilet not only helps to improve the ventilation within thetoilet but also minimises hand contact for hygiene reasons (See Illustration 2).The main entrance shall preferably have no door, and the cubicles, urinals andmirrors shall be away from the line of sight from the main entrance. For example, the
A Guide to Better Public Toilet Design and Maintenance4Fourth Edition 2018door can be replaced by offset entrance maze which blocks the view yet allowseasier, hands-free access.For installation of main entrance without doors, there are several screeningarrangements showing the visibility from outside in each case (See Illustration 3).Consideration should be given to the positioning of the mirrors and to the gapscreated by the hinges. For example, the access entrance to male public toiletsshould not open directly to the urinal area. Avoid entrances opening onto a wallsurface with the mirror reflecting the urinals (See Illustration 4).Public toilets should be designed to minimise hand contact as far as possible forhygienic reasons. Electronic products for toilets such as flush valves and faucetsrequire minimum maintenance but offer enhanced operations that promotesanitation and perceived cleanliness because of hands-free operation.Toilet owners and operators should design and plan for the provision of toilets suchthat sufficient facilities are provided based on the highest expected toilet use. Inlarge facilities, toilets should be provided at every floor and uniformly distributedLocation of accessible toilets should not be too remote from the main traffic area toavoid long travel distance. It should be easily accessible for those with urgency forthe users. Directional signs leading to such toilets should meet the requirementsspecified in Building and Construction Authority's (BCA) Code on Accessibility in theBuilt Environment (See Illustration 5). Visit BCA's website at www.bca.gov.sg for thelatest Code.Clear signage should be designated for each gender of required public toiletfacilities. The location of the signs should be near the entrance to each toilet facilityand clearly displayed at noticeable locations in main traffic passageways to directthe public to the toilets. Signage should indicate the distance or time e.g. 100m or 5minutes from the current location to the nearest toilet. The design of signage shouldbe of a commonly recognised female and/or male figure in dark colour contrasted ona light background. Clear signage should be displayed within the toilet indicating the
A Guide to Better Public Toilet Design and Maintenance5Fourth Edition 2018name of cleaning attendant and/or cleaning company and scheduled toilet cleaningtime(s). Signage should be easily seen and distinguished by persons with visualdisabilities and the aged. Fancy signages using “Queen” and “King” or “Hat”, “Highheel shoes” are confusing, and are thus not encouraged. Clear signage should alsobe displayed to help toilet users report faulty water and sanitary fittings and waterleakage.Such signage shall contain the name and contact details of the toiletmanagement to whom the user can report for quick remedial action.The ratio of fittings in male and female toilets should take into consideration theexpected user profile. Where equal numbers of both genders are expected, thereshould be proportionately higher number of fittings in the female toilets, such as theminimum numbers specified in NEA’s COPEH.As far as possible, fixtures such as urinals and WCs should be fitted back-to-backwith common pipe ducts in between.All public toilets should be mechanically ventilated. Small public toilets should befitted with an exhaust fan as minimum.1.2LightingA well-designed lighting system will save electrical energy and improve theappearance of the toilet. Poorly designed fixtures with discoloured diffusers go along way to make a toilet dingy. Dark and shadowy, off-coloured lighting can createthe impression that a toilet is not clean.Natural lighting can be used to help create a softer, friendlier environment. Harshlighting can create a cold and unwelcoming air while being inappropriate for thetasks being performed. It can also highlight hard-to-clean areas. Thoughtful selectionof fixtures and lamps coupled with careful placement is essential (Refer to Illustration6 and 7 for examples).All public toilets should be provided with warm-colour lighting for general lighting as
A Guide to Better Public Toilet Design and Maintenance6Fourth Edition 2018well as down lights above the wash basin/mirror (Refer to Illustration 8 forexamples). According to the NEA’s COPEH, the minimum lighting level shall be 300lux to ensure that areas with water closets, wash basins and urinals are sufficientlyilluminated. This minimum lighting level will facilitate thorough cleaning of waterclosets, wash basins and urinals.Smart lighting sensors can also be installed. When there is no human movement,movement sensors in LED lightings will automatically dim the lightings from 300 luxto 50 lux instead of total darkness. This ensures it is energy saving withoutcompromising on safety.Warm-colour lighting aids in creating a better ambience in the toilets, which in turnencourages more care and responsibility from the users.The provision of emergency illumination devices is also necessary to illuminate thepath of egress for occupants to exit the toilet safely.Please refer to Section 1.13 for more details on security and vandalism measures onlighting.1.3MaterialsToilet owners and operators should first determine their toilet renovation cycle beforedeciding on the type of materials used. For example, a toilet to be renovated everyfive years should have materials which are durable to last for at least 5 years andresistant to vandalism. Materials used should be durable, easy to maintain andresistant to vandalism and neglect. Applied finishes such as paint should beavoided. For all wall finishes, it shall be of materials which are impervious, durablesuch as ceramic tiles and phenolic panels etc which can facilitate cleaning andresource conservation (such as minimising the use of water and cleaning agents).This also applies to floors, which shall be constructed of waterproof non slip surfaceslike ceramic tiles, natural stone, homogeneous tiles, terrazzo or other imperviousmaterials, so as to facilitate cleaning and resource conservation.
A Guide to Better Public Toilet Design and Maintenance7Fourth Edition 2018Examples of good materials: (a)FloorNon-slip ceramic tiles, natural stone, homogeneous tiles, terrazzo.(b)WallCeramic tiles, natural stone, homogeneous tiles, stainless steel, enamelledsteel panels, glass block, aluminium panels, phenolic cladding.(c)CeilingMineral fibre board, fibrous plaster board, Aluminium panels or stripsCarefully selected and durable materials reduce the need for maintenance andprevent misuse. It is highly desirable that painted finishes are avoided, together withany materials, which are affected by moisture or corrosion (e.g. woodchip productsand ferrous metals).Floor finishes are available in a wide variety of materials. When selecting a finish, itis important to note that the material supports the image being presented. Thefinishes must be sufficiently durable to withstand the anticipated traffic levels and thetoilet-cleaning frequency should also be sufficient to keep the floor looking wellmaintained and clean.Non-slip homogeneous tiles are often selected because they are durable and arerelatively easy to clean. The walls should be tiled, allowing the cleaning attendantsto sponge down the walls and floors thoroughly with little difficulty. Anotheralternative is to use ceramic tiles or wall cladding.Wall and floor tiles of large surface areas are encouraged for easy maintenance.The tile size should be at least 100mm by 200mm. Alternatively, any of the panelslisted above could also be installed at the walls.Walls within 610mm of urinals and water closets should have a smooth, hard, nonabsorbent surface to a height of 1219mm above the floor, and except for structuralelements, the type of materials used in such walls should be resistant to moisture.Building codes would need to be considered. All toilets should have moisture
A Guide to Better Public Toilet Design and Maintenance8Fourth Edition 2018impervious cleanable surface regardless of building code requirements.The most common type of ceiling finishes includes calcium silicate board andsuspended ceiling tiles. If there is piping above the ceiling, for example, suspendedtiles will permit easy access for maintenance and are more easily repaired in theevent of spot damage. Calcium silicate board may be better suited for applicationswhere access above the ceiling is not required. When the time comes for renewal ofceiling finishes, it is far less expensive to repaint calcium silicate board than toreplace ceiling tile.Use colours to brighten the toilet, create interest, and produce a conduciveenvironment.Colour, achieved with materials and lighting, is one of the vital ingredients in creatingambience. It can be part of the tile or stone finishes, or added to the applied finishessuch as the enamelling on steel or aluminium. If paint is to be used, it should berestricted to areas that are out of reach, e.g. ceilings.Please refer to Section 1.13 for more details on security and vandalism measures.1.4UrinalsOnly urinal flush valves and waterless urinals (Refer to Section 2.11) registeredunder PUB’s Mandatory Water Efficiency Labelling Scheme (MWELS) shall beinstalled. Visit the PUB’s website at www.pub.gov.sg/wels/ for more details.All urinal flush valves shall be fitted with a sensor-operated flush valve coupled withmanual override feature. A urinal sensor-operated flush valve is a valve with anelectronic control device that is automatically actuated to supply a predeterminedquantity of not more than 1 litre of water per flush after each use.A urinal manual override is a built-in feature in the urinal sensor-operated flush valveto allow the user to manually actuate an immediate flushing of the urinal by pressinga button. The sensor and the manual override will not function in the event of a
A Guide to Better Public Toilet Design and Maintenance9Fourth Edition 2018power supply failure. When the override button is used, the manual override featureoverrides the sensor operation and discharges only a preset volume of water (notmore than 1 litre of water per flush) even if the button continues to be held actuated.No second flush shall be activated when the user leaves the urinal.Individually wall-hung urinal units shall be at least 300mm wide and the lip of thecollection area shall project from the wall by at least 300mm.A urinal should not be set closer than 450mm from its centre to any side wall,partition, vanity or other obstruction, or closer than 900mm centre-to-centre betweenadjacent fixtures. There should be at least a 900mm clearance in front of the urinalto any wall, fixture or door (See Appendix I). Urinals should be separated bymodesty boards of not less than 300mm x 1800mm (Height) to act as a visual barrierbetween urinals. The modesty boards should be high enough to block the view ofother users. However, it should not extend right down to the floor to facilitatecleaning accessibility. The presence of modesty boards will reduce the likelihood ofshy patrons using the WCs and thus reduces the occurrences of staining the toiletseat (See Illustration 9 and 10).Full-length urinals (See Illustration 9) should be installed to cater for children’s use. If2 or more non-full length urinals are installed, 1 urinal should be installed at child’sheight.As a further enhancement to keep the urinal areas dry, scupper drains or stainlesssteel grating over the drainage could be installed below the urinal bowls (SeeIllustration 11). Handrails or grab bars provided for at least 1 urinal. The scupperdrain/ stainless steel grating over drainage shall be placed along the wall beneaththe urinals with a maximum width of not more than 150 mm.Litterbins (See Illustration 12) with covers operated without hand contact e.g. footpedal or electronic motion sensor devices should also be provided near urinals forusers who need to wash and clean up after urinating for hygienic purposes.
A Guide to Better Public Toilet Design and Maintenance10Fourth Edition 2018Urinals can also be designed to facilitate aiming such as pictures of insects in urinalsand foot prints or contrasting-coloured tiles on the floor to encourage users to standcloser. This will help to keep the floor dry and prevent drips.1.5Water Closets (WCs)Pedestal (sitting) type WCs shall preferably be wall hung, without leg support, so asto facilitate cleaning. Installation of squatting type WC pans in all cubicles isdiscouraged so as to cater to the needs of various demographic groups and anageing population. WCs shall be fitted with a sensor-operated flush valve andcoupled with manual by-pass and manual override.A WC sensor-operated flush valve is a valve with an electronic control device that isautomatically actuated to supply a predetermined quantity of not more than 4 litres ofwater per flush after each use. A WC manual override cum by-pass is a built-infeature in the WC sensor-operated flush valve to allow the user to manually actuatean immediate flushing of the WC by pressing a button. The sensor and the manualoverride will not function in the event of a power supply failure. The manual by-passfeature will enable the flush valve to continue to function manually in the event of apower supply failure. When the override cum by-pass button is used, the manualoverride and by-pass features override the sensor operation and discharge only apreset volume of water (not more than 4 litres of water per flush) even if the buttoncontinues to be held actuated. No second flush shall be activated when the userleaves the WC. Only WC sensor-operated flush valve which has been tested forcompliance with PUB’s stipulated standards and requirements shall be installed. Formore information on PUB’s stipulated standards and requirements, please refer toPUB’s website at www.pub.gov.sg.A WC should not be set closer than 450mm from its centre to any side wall, partition,vanity or other obstruction. There should be at least a 900mm clearance in front ofthe WC to any wall, fixture or door. The shape of WCs should be of the elongatedtype and equipped with seats of the elongated type. Seats should be constructed ofsmooth, non-absorbent material. All seats should be of the hinged open front type.
A Guide to Better Public Toilet Design and Maintenance11Fourth Edition 2018Integral seats should be of the same material as the fixture. Seats should be sizedproperly for the WC bowl type. It is encouraged for WC to be installed without thetoilet lids if they do not serve any intended purpose.If a squatting WC is to be installed; only 1 should be installed in the cubicle furthestfrom the main entrance. For cubicles where a squatting WC is provided, grab barsshall preferably be installed. The cubicle should be kerbed such that water will notflow out of the boundary of the cubicle and the cubicle floor shall be properly gradedtowards the gully trap within the cubicle.According to the NEA’s COPEH, WC cubicles shall be at least 900mm (width) x1500mm (length). Cubicles should be provided with easily closable free-swingingdoors. Doors should be fitted with latches, sliding dead-bolts or other similar lockingdevices. While door locks should be accessible from the inside only, authorisedoutside key access may be necessary in emergencies or to take an out-of-ordercubicle offline. Doors and cubicle partitions should be tightly fitted so as to avoidgaps and openings. Cubicle partitions shall be of rigid design and wall or ceilinghung, where practical, without leg support for easy cleaning of the floor. Whereverpossible, all such cubicle partitions should extend to within 50mm in from the floor.Partitions between cubicles should extend to at least 2134 mm above the floor level.A ledge or foldable shelf should be installed in the cubicles for putting personalitems. However, the positioning of the ledge or foldable shelf should not be out ofview from the user so as to prevent theft of personal items. Refer to 1.13 Securityand Vandalism Measures for more details.There are materials coated and vortex typed flushing WCs in the market that will aidin more efficient cleaning maintenance and dirt removal (Refer to Section 2.11).1.6Wash Basins and Shower Taps
A Guide to Better Public Toilet Design and Maintenance12Fourth Edition 2018Wash basins should be substantial in size. The basins should have a minimum sizeof 500mm in length and 400mm in width.A wash basin should not be set closer than 450 mm from its centre to any side wall,partition, vanity or other obstruction, or closer than 900 mm centre-to-centrebetween adjacent fixtures. There should be at least a 900 mm clearance in front ofthe wash basin to any wall, fixture or door (See Appendix II).Wash basins can be installed into vanity tops, and located beneath the vanity asshown in Appendix II and Illustration 13. If vanity tops are provided, it should havebacksplash and apron edges as shown in Appendix III and Illustration 14.If standalone wash basins are installed without vanity tops, it should have provisionsuch as grille for users to place their belongings. Scupper drains with metal gratingshall preferably be installed for ease of cleaning and drainage (See Illustration 15).The use of flat bottom wash basins is not recommended. Such wash basins do noteffectively allow dirt and debris to be washed into the drain pipes. Wash basins shallbe under-counter. Other designs such as a long basin trough are allowed providedthat they can minimise the problem of water spilling over from the basin to thecounter. For basins that sit on top of the counter or are stand-alone, these shall bedeep enough to prevent water splashing out of the basins when in use. There arecoated basins that will help in ease of maintenance of basins (Refer to Section 2.11).All wash hand basin taps shall be sensory taps or with self-closing delayed actionfeature, except for 1 which shall be self-closing delayed-action mechanical orbattery-operated sensor type tap, installed per toilet block to ensure that 1 tapremains functional during power supply outage. For toilet block that provide only 1wash hand basin, only self-closing delayed-action mechanical or battery-operatedsensor type tap shall be installed. To support water conservation, the flow rate forthe self-closing delayed-action mechanical or sensor type taps at these basins shallbe set at 2 litres per minute. Please refer to the Public Utilities (Water Supply)Regulations and the Singapore Standard CP 48 - Code of Practice for Water
A Guide to Better Public Toilet Design and Maintenance13Fourth Edition 2018Services for requirements on timings and allowable flowrates for taps. Wash handbasins provided in accessible individual washrooms as prescribed in BCA's "Codeon Accessibility in the Built Environment" hall have either self-closing delayed-actionsensory type taps or long lever handle taps. For accessible toilets where the washbasin designated for persons with disabilities is grouped together with wash basinsfor general use, the wash basin designated for persons with disabilities shall onlyhave self-closing delayed-action sensor type taps. In food retail outlets where toiletfacilities are provided, wash hand basins shall preferably be provided outside thetoilet. The flow rate for the self-closing delayed-action mechanical or sensor typetaps at these basins shall be set at 2 litres per minute. Where there is more than 1wash hand basin provided, at least 1 shall be installed at a level to accommodateuse by children. Please refer to Section 1.8 for more details on special needs anduser-friendly features. Only basin taps registered under PUB’s MWELS shall beinstalled. Visit the PUB’s website at www.pub.gov.sg/wels/ for more details.In order to keep the cubicles dry, the vanity top-cum-wash basins should be installedoutside for common use by all users. For high-traffic, wet or vandalism-prone areassuch as parks, MRT stations, hawker centres, wet markets and beaches, washbasins should be installed outside the main toilet entrance.All shower taps at all shower points to be installed in public toilets shall be selfclosing delayed-action mechanical type. To support water conservation, the flow ratefor the self-closing delayed-action mechanical shower taps shall be set at not morethan 7 litres per minute. Please refer to the Public Utilities (Water Supply)Regulations and the Singapore Standard CP 48 - Code of Practice for WaterServices for requirements on timings and allowable flow rates for shower taps. Onlyshower taps registered under PUB’s MWELS shall be installed. Visit the PUB’swebsite at www.pub.gov.sg/wels/ for more details.1.7Provision of FacilitiesA one-stop provision (See Illustration 16) of auto sensor tap, auto sensor soapdispenser, litter bin and hand-dryer or paper towel dispenser at wash basin area is
A Guide to Better Public Toilet Design and Maintenance14Fourth Edition 2018strongly recommended to minimise wetting of floors and provide the ease of keepingthe toilet clean and dry.(a) Soap DispensersInstead of liquid soap, the use of foam soap, which is less soapy, is recommendedto reduce water usage and prevent theft. For hygiene purpose, sensor dispensersshould be considered. At a minimum, for every 2 count of wash basins, 1 soapdispenser shall be provided. For a long basin trough, 1 soap dispenser shall beprovided for every 2 taps. The dispenser shall have a transparent window to clearlyindicate the level of soap in the dispenser to assist in timely refilling. Soapdispensers are recommended to be positioned for easy refilling to prevent anypotential injuries due to repeated bending and strain by cleaning attendants. Thereare currently system-based centralised soap dispensing systems that will aidefficient refilling of sensored dispensers and minimise the need for manual refilling ofsoap dispensers (Refer to Section 2.11).(b) LitterbinsLitterbins (See Illustration 12) shall be provided directly below or in close proximity(preferably located in front of the wash basins) to the wash basins to minimise tinybits of litter on the floor left behind by users. A sanitary bin (See Illustration 17) withcover for the disposal of sanitary pads shall be provided in each WC cubicle infemale and unisex toilets. Bins shall be operated without hand contact e.g. footpedal or electronic motion sensor devices. The use of bins with fill level sensors willaid in prompt emptying of the litterbins upon reaching pre-determined fill levels(Refer to Section 2.11).(c) Hand-Dryers/Paper Towel DispensersSimilar to soap dispensers, at a minimum, 1 hand-dryer or paper towel dispensersshall be provided for every 2 count of wash basins or taps. The hand-dryer shall bepositioned directly above or immediately next to the wash basins. There arecurrently fast-drying hand-dryers (Refer to Section 2.11) which are more hygienicand faster in hand drying, thus minimising the wetting of floors. Paper toweldispensers, if provided, are to be placed between every 2 wash basins. Paper towel
A Guide to Better Public Toilet Design and Maintenance15Fourth Edition 2018dispensers can also minimise the wetting of floors as users are more inclined to useit but the litterbins have to be cleared to prevent overflowing. The use of paper toweldispensers with refill level sensors will aid in prompt refilling of the dispensers uponreaching pre-determined refill levels (Refer to Section 2.11).(d) Toilet Paper DispensersInstallation of double-roll toilet paper dispensers are recommended so that replacinga roll of toilet paper is done only when it fully runs out. Since there is still anotherfresh roll of toilet paper to ensure sufficient supply, replacement of toilet paper is notneeded even when the quantity of the first roll is low. This will help to prevent toiletpaper wastage (See Illustration 17). Sturdy toilet paper dispensers will also preventtoilet paper wastage with the reduction of rolling speed. The use of toilet paperdouble roll dispensers with refill level sensors will aid in prompt refilling of thedispensers upon reaching pre-determined refill levels (Refer to Section 2.11).(e) Toilet Seat Sanitisers/CoversLiquid toilet seat sanitisers or disposable toilet seat covers should be provided ineach WC cubicle not only to ensure better hygiene but also prevent toilet paperwastage as without it, users are more likely to place toilet paper over the seat cover.(f) Water Tap Points within CubiclesAt least 1 cubicle in the toilet block should be provided with a washing facility, andthere should be signage on the cubicle door to indicate this. To minimise the wettingof floors and seats in the cubicles, it is preferable for the washing facility to be WCintegrated with the bidet.An alternative would be to provide a water tap point with spring loaded nozzle that isinstalled with a check-valve and an anti-vacuum valve to prevent backflow. Thereshould also be scupper drains with metal grating
A Guide to Better Public Toilet Design and Maintenance Fourth Edition 2018 1 CONTENTS PAGE DEFINITION OF “A WELL DESIGNED TOILET” 2 I) DESIGN 1.0 Introduction 3 1.1 Layout 3 1.2 Lighting 5 1.3 Materials 6 1.4 Urinals 8 1.5

