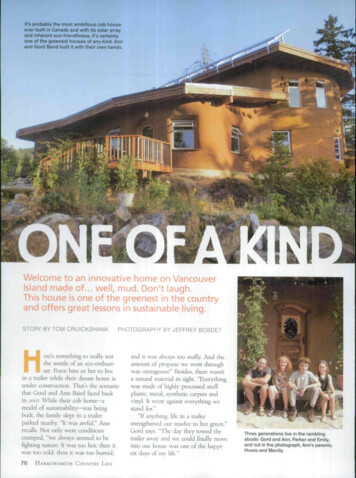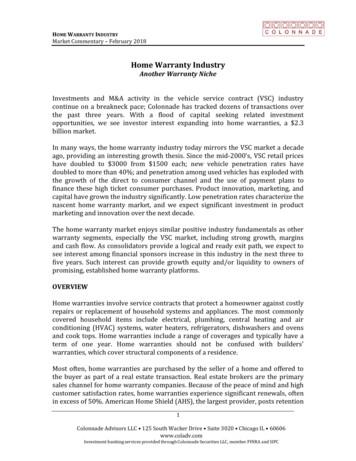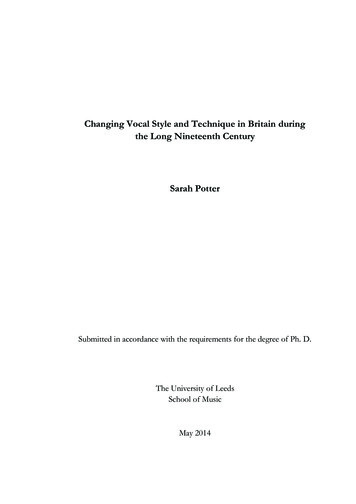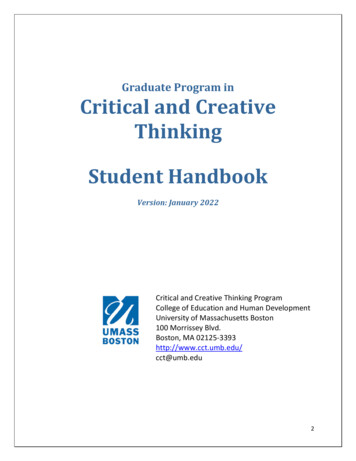
Transcription
It's probably the most ambitious cob houseever built in Canada and with its solar arrayand inherent eco-friendliness, it's certainlyone of the greenest houses of any kind. Annand Gord Baird built it with their own hands.Welcome to an innovative home on VancouverIsland made of. well, mud. Don't laugh.This house is one of the greenest in the countryand offers great lessons in sustainable living.STORY BY TOM CRUICKSHANKHPHOTOGRAPHY BY JEFFREY BOSDETere's something to reiilly testthe mettle of an eco enthusiast: Force him or her to livein a trailer while their dream home isunder construction. That's the scenariothat Gord and Ann Baird faced backin 2007 While their coh home—amodel of sustainahiiity—was beingbuilt, the family slept in a trailerparked neiirby, "It was awful," Annrecalls. Not only were conditionscramped, "we always seemed to befighting nature: It was too hot; then itwas toti cold; then it was too humid;70HARROWSMITH COUNTRY LIFEand it was always too stuffy. And theamount of propiuie we went throughwas outrageous!" Besides, there wasn'ta natural material in sight, "Everythingwas made of highly processed stuff:plastic, metal, synthetic carpets andvinyl. It went a nst everything westand for.""If anything, life in a trailerstrengthened our resolve to live green,"Gord says. "The day they towed thetrailer away and we could finally moveinto our house was one of the happiest days of my life."Three generations live in the ramblingabode: Gord and Ann, Parker and Emily,and not in the photograph, Ann's parents,Howie and Merrily.
]unc 20W 71
COB: THE BASIC RECIPE SAND—to provide compressive strength, about eighttruckloads STRAW—fibre for tensilestrength, about 100 bales CLAY—to act as a binder,about eight truckloads.Mix with water to a lumpy, oatmealcookie-dough consistency. Walls arebuilt in eight-foot-long, two-foothigh increments and left to dry. Askilled builder can mix three batchesin a day and build a 25-foot section,two feet high in a day.Emily, then age 5 (left), holds up a globof cob, ready to slap into place as thehouse goes under construction. Meanwhile. Gord demonstrates the similarities between crushing grapes and thetraditional way of mixing cob (above);he soon streamlined the method withthe help of a roto-tiller (below).The Bairds' eco-home situated oneight hilly acres in Highlands, just outside Victoria—is the antithesis of life ina trailer. Designed not to fight naturebut to work with it, the house is consistently comfortable without consuming a lot of resources. "We're aiming lor'net-zero,'" Ann says, referring to thenoble idea of providing all their energyand water on site, while producing nowaste. "Our goal is to balance consumption with enough compensatinggieen íactors that our environmentalimpact is next to nothing." Moreover,Ann and Gord were determined tobuild with local materials. "We employed what we call the 'loo-mile architectural diet,'" Gord says. "Its about asfar away from a factory-mnde trailer asyou can get."You can say that again. The Bairds'house is one-of-a-kind and made of themost loail material of all, namely "cob,"an ages-old but little known construction technique whose main ingredientis nothing more than plain old dirt."Cob Ls a mixture of s;md, straw andclay," Gord explains. "Eight dumptrucks full of each material is enough tobuild a house." Mixed on site {see sidebar, left) with water to make mud, cobis easy to work with. "No stick frame,no cranes, no fuss; You simply packand pile the cob—layer by layei -intofree-fonn walls, just shy of two feetthick. What could be simpler?"Indeed, Gord and Ann did all thework themselves, although they acknowledge there was a learning curve.In fact, they got their feet wet not onthe house, but on a smaller outbuildingthey now use as a workshop. "It takessome practice to get the techniqueright," Gord says. "Even so, we spentsix weeks on the first eight-foot sectionof wall, but we learned a couple oftricks to make faster progi'ess." For one,the couple realized they could greatlyspeed up the mixing process by blending the ingredients not witli manpowerbut with a roto-tiller. "This cut an eighthour chore down to ip minutes," Gordadvises. Likewise, they tossed in stimepumice—a volcanic mineral sometimesadded to concrete to make it lighter, togive the mix more strength and to improve its thermal performance.For all its simplicity, cob is not72HARROWSMITH COUNTRY LIFE
GREEN INNOVATIONSSome novel building ideas that makewise use of resources and/or conserveenergy." As part of the "100-mile architectural diet," the house employs a minimum of lumber. "Cob houses don'trequire much, as there is no stickframe," advises Gord. For rafters, interior partitions and other applications requiring wood, he found agreen source: "Eighty percent of thelumber is cobbled from demolitionsites; ten percent came from localsawmills; another 10 percent—mostlyplywood—came from conventionalsources." To fully take advantage of passivesolar, the south side of the house hasthe lion's share of windows. Conversely, the north side, which facesthe brunt of winter winds, has none. Extended eaves shade the housefrom the summer sun; in winter,when the sun is lower in the sky, theeaves allow sunshine into the housewhen it is needed most. Windows are deliberately small,partly as a nod to load-bearing capacity of the cob walls, but to also minimize loss of heat through glass.True to the eco-ethic, Ann and Gord grow as much of their own food as they can and thereisn't a patch of mown grass in sight Inside, the cob walls adopt a funky, curvilinear form.considered mainstream, even in B.C.,where experimentiil huilding materüilsseem to flourish (see "Coh: A Comparison," page 74). In fact, it is nor acknowledged in the provincial buildingcode, so the Bairds had to seek an engineer's stamp to make sure theirhouse would conform to basic standards. (He recommended the w dls bereinforced with a criss-cross of tensioncables, augmenting the tensile strengthof the straw,) Meanwhile, there aredozens of cob houses in Britain currcntly approaching their 2O(ith birthdays, but on this side of the pond, themethod has rarely been more than acuriosity. Here, it is usually reservedior garden sheds and guest cahins andthen only in the balmiest reaches ofBritish Columbia, as cob hasn't beenproven in extreme climates. But thathasn't dampened Ann and Gord's enthusiasm. They say their house is thelargest cob building in Canada, one ofJune 2010 73
A COMPARISONother conventional and aiternativebuilding materials. However, there arebasic differences and some aregreener than others. Here's a primer:—A humble mix of earth, sandi straw mixed with water. Cob construction is hand-built, layer by layer,and left to dry until it forms a solidone- to two-foot-thick wall. Usuallyrequires exterior "breathable" limestucco or plaster seal for weatherproofing; unproven in extreme climates, a Ithough the Bairds would likeI tj i t)L.jjjn - j -.-1.1 . .Ml I i jloys many ofthe same materials as cob but themain difference is that the wetearthen mixture is poured in place,then repeatedly beaten, pummeled,tamped and rammed until it dries intoa rock-solid wall. More labour-intensive than cob and doesn't lend itself aseasily t o do-it-yourself applications'" " itions," June 2005).conventional brick,nade of ordinary clay, butousin, it is formed into largeblocks. Nor is it fired in a kiln—eachblock dries in the sun. Requires a'" ' o to be waterproof. ntional brick takesstep further; Bricks areid fired In a kiln for waterproofing and structural strength.Loses green points for consuminghuge amounts of heat in the kiln andfor the long distances bricks areshipped.74HARROWSMITH COUNTRY LIFELiving area and kitchen adopt an open-concept plan. Not only is this a friendlier approach than ahouse cut up into separate rooms, it is also easier to heatthe few full-time, year-round homesto employ the technique. It's also seismictilly engineered in the event of anearthquake.The Bairds say cob's best assets areits eco-friendliness, affordability,acoustics and air quiility. But it alsohas a certiun rustic aesthetic in itsfavour "Like an egg, cob is at its structural best in curvilinear shapes, so itlends itself to free-fonn architecture,"Gord relates, explaining that there isn'ta square comer in the entire house."No standard rooms; no straight lines;you can add a window here, move adoor there, as you go along. It's reallygreat self-expression for a builder."However, this doesn't mam there wasno logic in their house-building plans.On the contrary, there were plenty ofpractical considerations to address inthe design of the house, among themrooms for two kids and most challenging of all, how to incorporate an iniaw suite into the mix. And then therewere the decisions that face everyhomebuilder: kitchen design, bathrooms and {icx{ continues on pa y6)
SpecsCob allows some funky flourishes such asa decorative gecko and a fully functioningbakeoven. The Bairds put a model togetherto guide them through construction.(continued from page 74) other amenities,"We were guided by the green ethic,so all of the rooms are smaller thanthey might have been in an ordinaryhome," Gord advises.In aiming for net-zero, the coupletook stock of all household amenitiesand mechanical systems and put themto the green test, "We decided wecould live without a clothes dryer, hairdiyer and toaster," Ann says, thinkingof their reputations as energy guzzlers.Likewise, they dispensed with suchconventional items as bathtubs andflush toilets in lavour of greener alternatives {see "All Systems Green," page7j). Even the counter surfaces and thefloors ;md interior walls themselves aremade from variations on the cobrecipe, "Hardly anything came fromthe hardware store."Early in the planning stages, Annand Gord discussed the idea of goingoff-grid, only to realize that it wasn'tcost-effective or necessarily the greenestsolution in their case, "Off-grid onlymakes financial sense when che hydro76HARROWSMITH COUNTRÏ LIFEConcept Multi-generational ecohome designed to state-of-the-art sustainable-living standards. House isdivided into two units, including inlaw suite. Owner acted as own general contractor. Engineering advice:Kris Dick, University of ManitobaLocation 15 minutes north of Victoriain Highlands, B.C.Genesis Land purchased 2005; construction begun 2007; occupied Christmas 2008Bedrooms 4 office (including suitefor Ann's parents)Bathrooms 3 (including granny flat)Total Usable Floor Area About 2,150square feetFoundation High fly ash reinforcedconcrete, 20 inches wide, placed into afabric formConstruction Innovative use of solidcob construction (see text). Upperfloor: 2x10 frame with cob infill. Exterior coated in waterproof lime plaster.Roof Living roof planted withgroundcovers (see text)Insulation Walls require no conventional insulation, thanks to thermalmass in cob walls; pumice in cob formula improves thermal performance.Windows Low-E argon double- andtriple-giazed unitsElectrical Service House is on-grid,but produces extra electricity throughroof-mounted solar panels, to be supplemented by a wind turbine. In fact,the house is a net-supplier to BCHydro. House is wired for DC and AC.Heat and Hot Water Heat generatedby 60 solar thermal evacuated tubes(which collect about 65,000 BTUs anhour) and delivered through hydronicheating tubes embedded in theearthen floors; household hot waterpiggybacks on the same system. Backup heat provided by wood-gasification wood stoveWater Conventional well for potablewater; other household water provided by rainwater collected fromroof. Grey water is used for gardenirrigation.
ALL SYSTEMS GREEN COMPOSTING TOILETAs everyone knows, conventional toiletsare notorious water-wasters. Indeed,about 30 percent of household watergets flushed down the loo. This was incentive enough for Gord and Ann tochoose a more eco-friendly toilet,namely the composting type. "The routine is slightly different," advises Gord."Instead of flushing, you toss in somewood shavings." At this point, heat andsuction fans take over, along with thermophyllic bacteria, which eventuallyconvert the organic material into gardencompost. "It doesn't smell and there'ssomething rewarding about turningwaste into something useful." TADALAKT SHOWERBrightly glazed, conventional bathroomtile would look out of place in the Bairdhome, considering its prevailing earthtones, natural surfaces and sculpturalrooms. That's why the couple lined theirshower with tadalakt, a type of waterproof plaster that lends itself to curvilinear applications. Its secret ingredientsare lime and a fine aggregate first developed in Morocco. "Besides, conventional tile has a big carbon footprint,"Ann says. "Tadalakt is long-lasting, carbon neutral and made from natural materials: lime, sand, calcium carbonateand water and then burnished with apolished stone and sealed with an oliveoil soap." WATER RECOVERYHousehold water is never taken forvinted on Vancouver Island. "Our wellis 300 feet deep and that's not unusualaround here," Ann explains. In an areasubject to drought, wise is the homeowner who adopts a miserly approachto water consumption. That's why theBairds reserve their well for drinkingonly. Garden irrigation is sourced fromwater harvested from the roof. "There'sa garden growing on our roof," Anncontinues, describing how the house isdesigned to harvest rain. "The soil filtersrainwater and an impermeable membrane keeps water from leaking into thehouse. The water goes through somemore filters and is conducted to cisterns.We have up to 10,000 gallons on hand."(See "Never a Dull Moment," page 75)"We don't have a lot of furniture," confesses Ann. Come to think of it, who needs it whencob is 50 versatile that it lends itself to free-form seating?lines are so u- away that hooking upto conventional electricity costs a fortune," Gord explains. "Here, thehydro lines were quite h¿indy," Evenso, that didn't stop the couple irombuying solar panels, which, dependingon the time of year, produce moreelectrieity than the house ean use,"While a typical household might use kilowatt-hours a day, we use three,so we sell our extra power to BCHydro, It's all part of minimizing ourfootprint,"Both Ann and Gt rd quit their jobsto devote themselves to the houseftill'time. As word got out about theirfunky hilltop house, more and morepeople dropped by to see it for themselves. It has generated so much buzzthat the Bairds now offer tours topaying groups and use their home asa demonstration project. They haveemerged as consultants on sustainablebuilding, "People are fascinated hyhow we live with such a small carbonfootprint," says Gord. "Most of all,they wunt to leam more about cob."Sure beats living in a trailer. OJune 20W 77
Copyright of Harrowsmith Country Life (11908416) is the property of Malcolm Publishing Inc. and its contentmay not be copied or emailed to multiple sites or posted to a listserv without the copyright holder's expresswritten permission. However, users may print, download, or email articles for individual use.
Living area and kitchen adopt an open-concept plan. Not only is this a friendlier approach than a house cut up into separate rooms, it is also easier to heat the few full-time, year-round homes to employ the technique. It's also seis-mictilly engineered in the event of an earthquake. The











