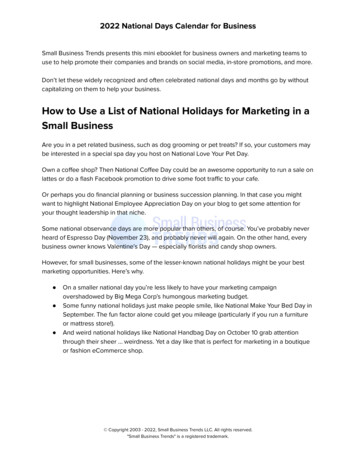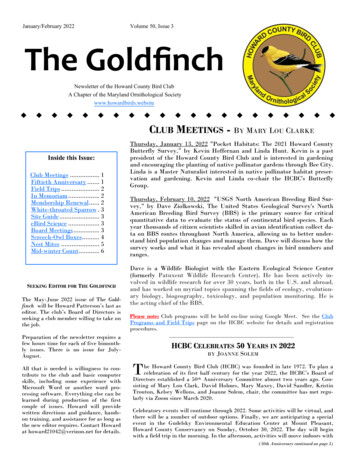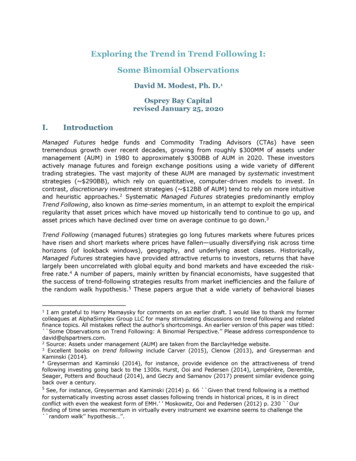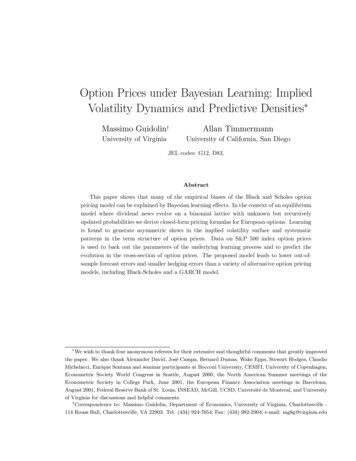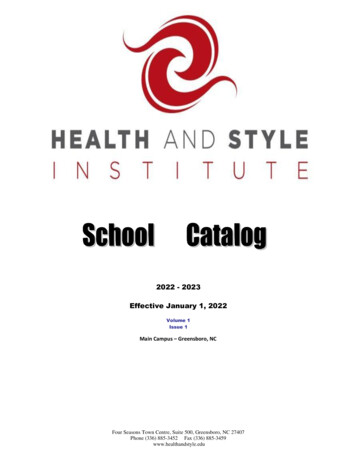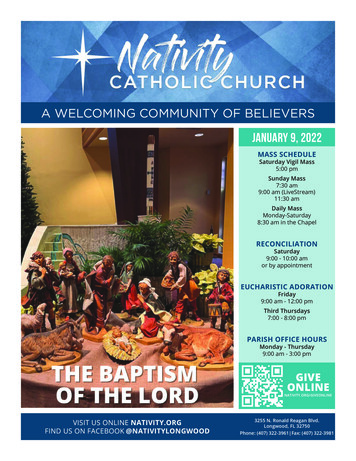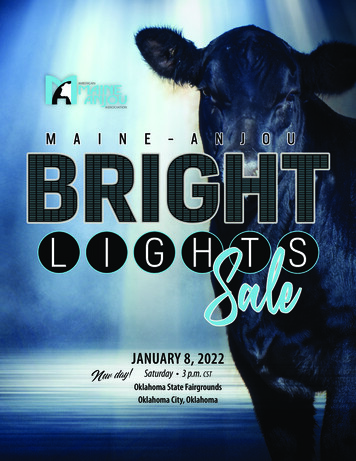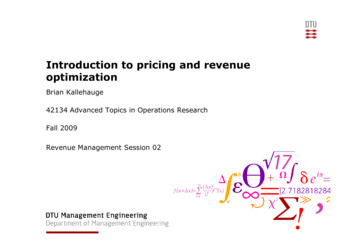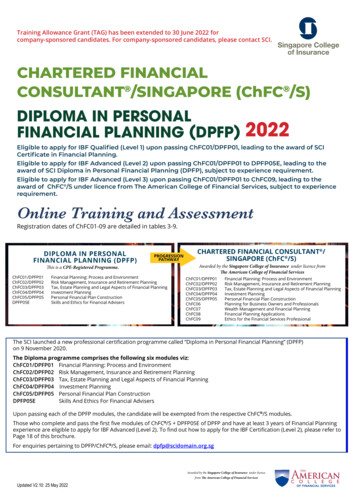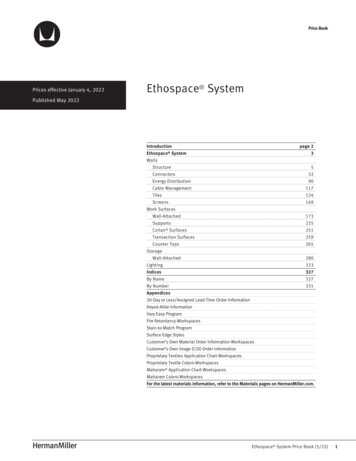
Transcription
YPrices effective January 4, 2022Price BookEthospace SystemPublished May 2022Introductionpage 2Ethospace System3WallsStructure5Connectors32Energy Distribution90Cable Management117Tiles124Screens169Work SurfacesWall-Attached173Supports225Corian Surfaces251Transaction Surfaces259Counter 7By Name327By Number331Appendices20-Day or Less/Assigned Lead-Time Order InformationKeyed-Alike InformationVary Easy ProgramFire Retardancy-WorkspacesStain-to-Match ProgramSurface Edge StylesCustomer’s Own Material Order Information-WorkspacesCustomer’s Own Image (COI) Order InformationProprietary Textiles Application Chart-WorkspacesProprietary Textile Colors-WorkspacesMaharam Application Chart-WorkspacesMaharam Colors-WorkspacesFor the latest materials information, refer to the Materials pages on HermanMiller.com.ZEthospace System Price Book (5/22)1
IntroductionA Note on the Organization of This BookThere are a few signals that will help you understand the organizationof this book. Once you know them, you should be able to find yourway around easily.Like a newspaper, this book is formatted with columns of textand illustrations that run vertically.Information wraps from one column to the next and continues for asmany pages as it needs to.Black bars are clues.A black bar at the top of a page signals the start of information abouta product.This information is divided into two sections, each signaled bya black bar. Product Information includes a description, additionalnotes, and dimensional drawings. Specification Information, whichalways begins at the top of a column, includes a series of steps. Eachstep represents a decision you need to make in order to completeyour product number. Steps must be followed sequentially. Thenumber of pages needed to complete information on a product varies; some will be complete in one page; others may fill three or fourpages. Just continue going through the steps until you run into thenext product, signaled by the black bar at the top of the page.Black tabs running along the outside edge of the page help youlocate what section you are in or what section you want to go to. Youcan thumb forwards or backwards to find a section; tabs and textappear on both sides of the page.The additional pages in the back of the book include the appendices and indices. They are signaled by a long black bar running alongthe outside edge of the page.The index is presented two ways.The first index is in alphabetical order by product name. It can behelpful if you are new to the products and numbering scheme or ifyou are looking for a type of product, such as work chair or roundtable.The second index is by product number. It lists, in alphanumericorder, the base product number, typically a five-digit number.2Ethospace System Price Book (5/22)General InformationThis book is effective January 4, 2022, subject to change withoutnotice. Products may be purchased from authorized Herman Millerdealers who will quote prices upon request. For more informationabout our products and services or to see a list of dealers, visit www.HermanMiller.com.All prices are list prices. Additional services, such as planningservices, design, storage, and installation, are not included and mustbe added to these prices when the additional services are requested.Illustrations, specifications, and prices are based on the latestinformation at the time of publication. The right is reserved to makechanges at any time without notice in prices, fabrics, finishes, materials, specifications, and models, and also to discontinue models andfinishes.Dimensions shown in the drawings are engineering drawingdimensions rounded up to the nearest 1/8”. Product is shipped setup or knocked down. Products that include “Shipped knocked down”in the description require some assembly. If this statement does notappear in the description, the product is shipped assembled.Service problems are normally handled by a Herman Millerauthorized dealer. Where this cannot be accomplished on a locallevel, service problems should be referred to the Customer CareRepresentative for your region, Herman Miller, Inc., Zeeland,Michigan 49464.20-Day or Less/Assigned Lead-Time ShipmentsAll products and options in this price book not designated by anAssigned Program icon A will ship in 20 business days or less afterbeing acknowledged by Herman Miller.Products and options designated by an A are on the assignedlead- time program and may ship in 20 days, less than 20 days, ormore than 20 days from order acknowledgement.HermanMiller
Ethospace SystemWallsWork SurfacesStorageLightingHermanMillerEthospace System Price Book (5/22)3
4Ethospace System Price Book (5/22)HermanMiller
Bare n InformationStep 1.E1109. NotesOrder following products separately: Draw rod (E1120.) Frame top cap (E1260.) Monorail (E1267.) Side cover (E1263.); order 1 for each side of frameOrder optional power separately: 4-circuit baseline harness (E1354.) 4-circuit receptacle (E1311.) 4-circuit tile-height harness (E1357.), to access power at any 8"‑highlocation above base for field installation Vertical wire harness (E1358.)When connecting 2 frames of unequal heights, order change-of-heightfinished end (E1251.) separately.When plastic wire management clip is needed, order service part(232776 (set of 100)) separately. EthospaceProduct InformationDescriptionThis frame holds individual tiles on both sides. Each frame hasadjustable glides.Step 2. Height30 30" high38 38" high46 46" high54 54" high62 62" high70 70" high86 86" highStep 3. Width18X 18" wide24X 24" wide30X 30" wide36X 36" wide42X 42" wide48X 48" widePrices for Steps 1-3.18XE1109. 30 23338 27346 28654 32962 33570 35586 8X349369372443457493543Ethospace System Price Book (5/22)5
E1109.Ethospace Walls FrameProduct InformationDescriptionThis frame holds individual tiles on both sides. Each frame has astandard top cap, cable management side covers, and adjustableglides. Cable management side covers are made of fire-retardantpolyvinyl chloride (PVC).The powered frame has a factory-installed electrical harness thatdistributes double-sided, 4-circuit power within a cable managementraceway. Electrical components are UL listed and CSA certified.The nonpowered, hard-wired frame has cable management sidecovers with access holes on 1 side that accept standard-sizerectangular receptacles. It also has predrilled holes at the top of theframe for countertop supports (38"‑high frame only).The following tiles cannot attach to the other side of a nonpowered,hard-wired frame (power option H): Fabric architectural cladding, 30" or higher (E1445.) Floor-length face tile, 30" or higher (E1420.) Veneer architectural cladding (E1446.)DimensionsNotesOrder draw rod (E1120.) separately.When connecting 2 frames of unequal heights, order the followingseparately: Change-of-height finished end (E1251.) Draw rod (E1120.) to match height of lower frameFor information, see Ethospace Planning Guide.When connecting 2 frames to a 2-way connector, order 1 additionaldraw rod (E1120.) separately; 2-way connectors include 1 draw rod.For veneer, architectural, or monorail frame top cap, or for workstationcountertop, specify “NN” for top cap finish; order top cap (E1260.) ormonorail (E1267.) separately.To access power at any 8"‑high tile location, order 4-circuit tile-heightharness (E1353. or E1357.); to access power at beltline access only,order vertical wire harness (E1358.).For powered frame, order 4-circuit receptacle (E1311.) separately.For metal barrier between electrical wires and voice/data cables,order cable/energy barrier (E1380.) separately.For nonpowered hard-wired workstations with 2 receptacle locationsper interior side (power option H), 2 different base covers areincluded: 1 with 2 receptacle openings and 1 with no receptacleopenings. If access to power on both sides is required, 1 additionalbase cover with receptacle openings must be ordered from serviceparts.When plastic wire management clip is needed, order service part(232776 (set of 100)) separately.For workstation with option 2 electrical, specify hard-wired frame.Hard-wired frame can be used with older R-style frame.For hard-wired frame, customer must supply rectangular receptacles;frame does not accept R-style-frame baseline or beltline receptacles.6Ethospace System Price Book (5/22)HermanMiller
Frame continuedWallsStep 3. Width18 18" wide24 24" wide30 30" wide36 36" wide42 42" wide48 48" wide Step 2. Height30 30" high38 38" high46 46" high54 54" high62 62" high70 70" high86 86" highFor 38" high (38), 46" high (46), 54" high (54), 62" high (62), 70" high(70), or 86" high (86) with 36" wide (36), 42" wide (42), or 48" wide(48)N (N) nonpowered with no receptacle locationsR (R) nonpowered with receptacle locations (meets Chicagoelectrical code requirements)J (J) nonpowered with 2 receptacle and 1 communication portlocations per sideG (G) 4-circuit power with 2 receptacle and 1 communicationport locations per sideH (H) nonpowered with junction box, hard-wire up to 2receptacle locations per side EthospaceSpecification InformationStep 1.E1109.For 30" high (30) with 36" wide (36), 42" wide (42), or 48" wide (48)N (N) nonpowered with no receptacle locationsR (R) nonpowered with receptacle locations (meets Chicagoelectrical code requirements)J (J) nonpowered with 2 receptacle and 1 communication portlocations per sideG (G) 4-circuit power with 2 receptacle and 1 communicationport locations per sideStep 4. PowerFor 18" wide (18)N (N) nonpowered with no receptacle locationsFor 30" high (30) with 24" wide (24) or 30" wide (30)N (N) nonpowered with no receptacle locationsR (R) nonpowered with 1 receptacle location per side (meetsChicago electrical code requirements)J (J) nonpowered with 2 receptacle and 1 communication portlocations per sideG (G) 4-circuit power with 2 receptacle and 1 communicationport locations per sideFor 38" high (38), 46" high (46), 54" high (54), 62" high (62), 70" high(70), or 86" high (86) with 24" wide (24) or 30" wide (30)N (N) nonpowered with no receptacle locationsR (R) nonpowered with 1 receptacle location per side (meetsChicago electrical code requirements)J (J) nonpowered with 2 receptacle and 1 communication portlocations per sideG (G) 4-circuit power with 2 receptacle and 1 communicationport locations per sideH (H) nonpowered with junction box, hard-wire up to 2receptacle locations per sideHermanMillerPrices for Steps 1-4.NE1109. 30 18 44924 47830 54136 59842 65848 71938 18 48424 52130 57736 63742 69748 75546 18 52724 56030 62236 24875281075281097610389481014 737 799Ethospace System Price Book (5/22)7
Ethospace Walls Frame continued54 18243036424862 18243036424870 18243036424886 182430364248 568 597 657 719 775 834 608 636 686 755 820 873 641 677 734 794 853 911 720 753 813 872 932 994Step 5. Top Cap FinishNN none8Q folkstone grey91 whiteBU black umberHF inner tone lightLU soft whiteMT medium toneSG slate greyWL sandstoneCN metallic champagneEH metallic bronzeMS metallic silver8Ethospace System Price Book 42101510821150Step 6. Cable Management Finish8Q folkstone grey91 whiteBU black umberCL cool grey neutralHF inner tone lightHT inner tone (discontinuing)LU soft whiteMT medium toneSG slate greyWL sandstoneWN warm grey neutral 0 0 0 0 0 0 0 0 0 0 0 0 16 16 16 16 16 16 16 16 0 0 0HermanMiller
Frame, Transaction Work SurfaceE1116. WallsThe following tiles cannot attach to the other side of a nonpowered,hard-wired frame (power option H): Fabric architectural cladding, 30" or higher (E1445.) Floor-length face tile, 30" or higher (E1420.) Veneer architectural cladding (E1446.) EthospaceProduct InformationDescriptionThis 38"‑high frame accepts a transaction work surface at a minimumheight of 29". It has a standard top cap, cable management sidecovers, and adjustable glides. The frame conforms to the Americanswith Disabilities Act (ADA) guidelines. Attachment hardware isincluded.The nonpowered, hard-wired frame has cable management sidecovers with access holes on 1 side that accept standard-sizerectangular receptacles. The powered frame has a factory-installedelectrical harness that distributes double-sided, 4-circuit powerwithin a cable management raceway. Electrical components are ULlisted and CSA certified.DimensionsNotesFrames should not be specified with adjacent frames that have veneerarchitectural or veneer top caps.Specify standard stile covers and top caps (E1117.S) with adjacentstandard frame top caps, or architectural stile covers and top caps(E1117.A) with adjacent painted architectural frame top caps.Order following products separately: 20"‑high face tile (E1420.20) Draw rod (E1120.) Stile covers and top caps (E1117.) Transaction work surface (EWS70.)When connecting 2 frames of unequal heights, order change-of-heightfinished end (E1251.) separately.For powered frame, order 4-circuit receptacle (E1311.) separately.For 60"‑wide frame, specify 2 30"‑wide face tiles.For metal barrier between electrical wires and voice/data cables,order cable/energy barrier (E1380.) separately.For nonpowered hard-wired workstations with 2 receptacle locationsper interior side (power option H), 2 different base covers areincluded: 1 with 2 receptacle openings and 1 with no receptacleopenings. If access to power on both sides is required, 1 additionalbase cover with receptacle openings must be ordered from serviceparts.When plastic wire management clip is needed, order service part(232776 (set of 100)) separately.For workstation with option 2 electrical, specify hard-wired frame.Hard-wired frame can be used with older R-style frame.For hard-wired frame, customer must supply rectangular receptacles;frame does not accept R-style-frame baseline or beltline receptacles.HermanMillerEthospace System Price Book (5/22)9
Frame, Transaction Work SurfaceEthospace Walls continuedSpecification InformationStep 1.E1116.38Step 2. Width36 36" wide48 48" wide60 60" wideStep 3. PowerN (N) nonpowered with no receptacle locationsH (H) nonpowered with junction box, hard-wire up to 2receptacle locations per sideJ (J) nonpowered with 2 to 4 receptacle and 1 to 2communication port locations per sideG (G) 4-circuit power with 2 to 4 receptacle and 1 to 2communication port locations per sidePrices for Steps 1-3.NE1116.38 36 93348 104860 1625Step 4. Cable Management Finish8Q folkstone grey91 whiteBU black umberCL cool grey neutralHF inner tone lightHT inner tone (discontinuing)LU soft whiteMT medium toneSG slate greyWL sandstoneWN warm grey neutral10Ethospace System Price Book (5/22)H100910851823J94810561637G119412911866 0 0 0 0 0 0 0 0 0 0 0HermanMiller
Floor Anchor BracketE1125.Specification InformationStep 1.E1125. WallsNotesCustomer must supply required anchors and bolts.Use E1125.A for 3/8" diameter anchors. Use E1125.B for 5/8" diameteranchors. See OSHPD requirements. EthospaceProduct InformationDescriptionThis bracket fastens an Ethospace frame to the floor and is designedto be used in areas requiring seismic components. Finish is black.Package contains 10.Step 2. SizeA for 3/8" diameter anchorB for 5/8" diameter anchorPrices for Steps 1-2.E1125. AB 619 619DimensionsHermanMillerEthospace System Price Book (5/22)11
E1117.Ethospace Walls Stile Covers and Top Caps,Transaction Work Surface FrameProduct InformationDescriptionThis set of stile covers and stile top caps attaches to a transactionwork surface frame to conceal the stiles above the work surface.NotesOrder transaction work surface frame (E1116.) separately.DimensionsSpecification InformationStep 1.E1117.Step 2. TypeS standardA architecturalPrices for Steps 1-2.E1117. SA 146 594Step 3. Finish12Ethospace System Price Book (5/22)For standard (S)8Q folkstone grey91 whiteBU black umberCL cool grey neutralHF inner tone lightLU soft whiteMT medium toneSG slate greyWL sandstoneWN warm grey neutral 0 0 0 0 0 0 0 0 0 0For architectural (A)8Q folkstone grey91 whiteBU black umberCN metallic champagneEH metallic bronzeHF inner tone lightLU soft whiteMS metallic silverMT medium toneSG slate greyWL sandstone 0 0 0 0 0 0 0 0 0 0 0HermanMiller
Side CoverE1263.WallsDimensionsSpecification InformationStep 1.E126 NotesFor use with frames manufactured after January 3, 2003.For “J” receptacle/data locations option, order communication portfaceplate reducer (G1189.A) and communication port faceplateextender (G1189.B) separately.For metal barrier between electrical wires and voice/data cables,order cable/energy barrier (E1380.) separately.When plastic wire management clip is needed, order service part(232776 (set of 100)) separately. EthospaceProduct InformationDescriptionThis cable management side cover attaches to 1 side of a frame andis made of fire-retardant PVC. Attachment hardware is included.Step 2. Base Type3. plain baseStep 3. Width18 18" wide24 24" wide30 30" wide36 36" wide42 42" wide48 48" wideStep 4. Receptacle/Data LocationsFor 18" wide (18)N (N) no receptacle locationsFor plain base (3.) with 24" wide (24) or 30" wide (30)N (N) no receptacle locationsJ (J) 2 receptacle and 1 communication port locationsR (R) 1 receptacle location (meets Chicago electrical coderequirements)For plain base (3.) with 36" wide (36), 42" wide (42), or 48" wide (48)N (N) no receptacle locationsJ (J) 2 receptacle and 1 communication port locationsR (R) 2 receptacle locations (meets Chicago electrical coderequirements)Prices for Steps 1-4.NE1263. 18 7724 8230 8636 9942 11048 8Ethospace System Price Book (5/22)13
Ethospace Walls Side Cover continuedStep 5. Surface Finish8Q folkstone grey91 whiteBU black umberCL cool grey neutralHF inner tone lightHT inner tone (discontinuing)LU soft whiteMT medium toneSG slate greyWL sandstoneWN warm grey neutral14Ethospace System Price Book (5/22) 0 0 0 0 0 0 0 0 0 0 0HermanMiller
Stacking FrameE1112. EthospaceDimensions WallsProduct InformationDescriptionThis 16"‑high frame attaches to the top of a frame and holdsindividual tiles on both sides. It also attaches to an adjacent frameor connector of equal height. A maximum of 2 stacking framescan attach to a frame; the total frame height cannot exceed 118".Attachment hardware is included.NotesFor appropriate planning applications, see Ethospace PlanningGuide.Components can hang from stacking frame.Elevated storage cannot be used on stacking frame.Order optional stacking connector (E1220.16, E1222.16, E1230.16,or E1240.16) separately.To finish exposed end of frame, order finished end (E1250. or E1252.)separately to match combined height of existing frame and stackingframe.To accommodate 78", 94", 102", and 118" heights, use a combinationof connectors, stacking connectors, finished ends, and change-ofheight finished ends.Top cap on existing frame must be removed before installing stackingframe; same top cap can be used on stacking frame.When used with window tile, order top tile position (E1415.T) only.Open tile cannot be used on stacking frame.Power jumper cannot run vertically through stacking frame. Powerjumper can run vertically through adjacent standard frame and runhorizontally across stacking frame. Order power jumper (E1341.)separately for adjacent frame.For stacking frame adjacent to higher frame or connector, orderchange-of-height stacking frame hardware kit (E1293. or E1294.)separately.Stacking frame is not compatible with pass-through chart shelf(E3115.) with top frame position.HermanMillerEthospace System Price Book (5/22)15
Ethospace Walls Stacking Frame continuedSpecification InformationStep 1.E1112.Step 2. Width18 18" wide24 24" wide30 30" wide36 36" wide42 42" wide48 48" widePrices for Steps 1-2.E1112. 18243036424816Ethospace System Price Book (5/22) 307 319 337 350 363 372HermanMiller
Gallery PanelE111G. EthospaceDimensions WallsProduct InformationDescriptionThis structural panel stands on the floor and attaches to anEthospace frame to provide end of run support and privacy. It is11/4" thick and has a laminate or veneer surface. Leveling glides andattachment hardware included.NotesGallery panels 24"‑72" wide are a single panel; 84"‑144" wide are a 3panel construction.Maximum frame height is 62" and maximum gallery panel changeof height is 24" (example: 62"‑high frame with minimum of 32"‑highgallery panel).Minimum length of run is 6' and maximum length of run is 10'. Whenusing components, gallery panel must match or exceed depth ofworksurface; when using no components, gallery panel must be aminimum of 48" wide.Maximum number of components per side is 1 worksurface and 1overhead.Attachment direction is determined by facing the gallery panel fromoutside the workstation. Left attachment (L) connects the left side of agallery panel to the end of a frame. Right attachment (R) connects theright side of a gallery panel to the end of a frame. Mid attachment (M)connects the middle of a gallery panel to the end of a frame.Mid-attached gallery panels are 31/2" wider than nominal dimensions.29" high gallery panel cannot be used with a 30" frame.When connecting a 29"‑high gallery panel to a 38"‑high frame, ordera Finished End, for use with Gallery Panel (E1251G.09) separately;when connecting a 29"‑high gallery panel to a 46"‑high frame, order aFinished End, for use with Gallery Panel (E1251G.17) separately.When connecting a 30"‑, 38"‑, or 46"‑high gallery panel to a tallerframe, order a Finished End, Change of Height (E1251.) separately.Leveling glides provide 2" of adjustment.Grain direction is vertical on veneer, wood-grain and directionallaminates.Wood-grain and directional laminates are not available on 60"‑72"wide gallery panels and are not a recommended application whenusing ZZ open line wood-grain or directional laminates.For additional product options, see Vary Easy Program in appendices.HermanMillerEthospace System Price Book (5/22)17
Ethospace Walls Gallery Panel continuedSpecification InformationStep 1.E111G. AStep 2. Height29 29" high30 30" high38 38" high46 46" highAAAAStep 3. Width24 24" wide A30 30" wide A36 36" wide A42 42" wide A48 48" wide A60 60" wide A72 72" wide A84 84" wide A96 96" wide A120 120" wide A144 144" wide AStep 4. Surface MaterialL laminate top/thermoplastic edge AW veneer AStep 5. Adjacent TrimS standard AA painted architectural AW veneer AB veneer architectural AStep 6. Attachment MethodFor 24" wide (24), 30" wide (30), 36" wide (36), or 42" wide (42)L left attachment AR right attachment AFor 48" wide (48), 60" wide (60), or 72" wide (72)M mid attachment AL left attachment AR right attachment AFor 84" wide (84), 96" wide (96), 120" wide (120), or 144" wide (144)M mid attachment A18Ethospace System Price Book (5/22)Prices for Steps 1-6.LSMLSLE111G. 29 24— 52030— 64736— 71342— 81148 90690660 1100 110072 1230 123084 1676—96 1814—120 2094—144 2371—30 24— 64730— 77736— 84242— 94048 1034 103460 1230 123072 1360 136084 1814—96 1954—120 2231—144 2511—38 24— 71330— 84236— 90642— 100448 1100 110060 1294 129472 1423 142384 1954—96 2094—120 2371—144 2653—46 24— 77730— 90636— 97142— 107048 1164 116460 1360 136072 1488 148884 2094—96 2231—120 2511—144 8————HermanMiller
Gallery Panel ��—WSME111G. 29 24—30—36—42—48 199160 241872 270284 368396 3991120 4603144 521830 24—30—36—42—48 227660 270272 298784 399196 4297120 4910144 552438 24—30—36—42—48 241860 284572 313084 429796 4603120 5218144 583046 24—30—36—42—48 256060 298772 327284 460396 4910120 5524144 6137WSL 1139 1423 1567 1778199124182702———— 1423 1707 1850 2062227627022987———— 1567 1850 1991 2206241828453130———— 1707 1991 2133 332348256029873272————Ethospace System Price Book 36014882094223125112791 �——— EthospaceLWMLWLE111G. 29 24— 52030— 64736— 71342— 81148 90690660 1100 110072 1230 123084 1676—96 1814—120 2094—144 2371—30 24— 64730— 77736— 84242— 94048 1034 103460 1230 123072 1360 136084 1814—96 1954—120 2231—144 2511—38 24— 71330— 84236— 90642— 100448 1100 110060 1294 129472 1423 142384 1954—96 2094—120 2371—144 2653—46 24— 77730— 90636— 97142— 107048 1164 116460 1360 136072 1488 148884 2094—96 2231—120 2511—144 2791—19
Ethospace Walls Gallery Panel continuedWWME111G. 29 24—30—36—42—48 199160 241872 270284 368396 3991120 4603144 521830 24—30—36—42—48 227660 270272 298784 399196 4297120 4910144 552438 24—30—36—42—48 241860 284572 313084 429796 4603120 5218144 583046 24—30—36—42—48 256060 298772 327284 460396 4910120 5524144 613720Ethospace System Price Book (5/22)WWL 1139 1423 1567 1778199124182702———— 1423 1707 1850 2062227627022987———— 1567 1850 1991 2206241828453130———— 1707 1991 2133 332348256029873272————Step 7.Top FinishFor 24" wide (24), 30" wide (30), 36" wide (36), 42" wide (42), 48"wide (48), 84" wide (84), 96" wide (96), 120" wide (120), or 144" wide(144) with laminate top/thermoplastic edge (L)76 light brown walnut A 08Q folkstone grey A 091 white A 098 studio white A 0CL cool grey neutral A 0HF inner tone light A 0HM natural maple A 0HP light anigre A 0HX aged cherry A 0HY walnut on cherry A 0LA light ash A 0LBA clear on ash A 0LBR phantom ecru A 0LBS phantom cocoa A 0LBU medium matte walnut A 0LBV warm grey teak A 0LBB oak on ash A 0LBC walnut on ash A 0LBD dark brown walnut A 0LBF neutral twill A 0LBG sarum twill A 0LBH earthen twill A 0LBJ graphite twill A 0LBM crisp linen A 0LBN classic linen A 0LBP casual linen A 0LBQ white twill A 0LT light tone A 0LU soft white A 0WL sandstone A 0WN warm grey neutral A 0HermanMiller
Gallery Panel continuedHermanMiller 94 94 94 94 94 94 94Ethospace System Price Book (5/22)WallsTop/Edge FinishFor veneer (W)2U light brown walnut A40 dark brown walnut AED aged cherry AEK medium red walnut AEW medium matte walnut AUL natural maple AUX walnut on cherry A 0 0 0 0 0 0 0 0 0 0 0 0 0 0 0 0 0 0 0 0 0 0 0 0 0 0 0 0 0 0 0 0 0 0 0 Top/Edge FinishFor veneer (W)RA light ash ARK mahogany dark ARM mahogany AStep 8. Edge FinishFor laminate top/thermoplastic edge (L)76 light brown walnut A8Q folkstone grey A8Z neutral grey A91 white A98 studio white ABU black umber ACL cool grey neutral AHF inner tone light AHM natural maple AHP light anigre AHX aged cherry AHY walnut on cherry ALA light ash ALBA clear on ash ALBR phantom ecru ALBS phantom cocoa ALBU medium matte walnut ALBV warm grey teak ALBB oak on ash ALBC walnut on ash ALBD dark brown walnut ALBF neutral twill ALBG sarum twill ALBH earthen twill ALBJ graphite twill ALBM crisp linen ALBN classic linen ALBP casual linen ALBQ white twill ALU soft white AWL sandstone AWN warm grey neutral A EthospaceTop FinishFor 60" wide (60) or 72" wide (72) with laminate top/thermoplasticedge (L)8Q folkstone grey A 091 white A 098 studio white A 0CL cool grey neutral A 0HF inner tone light A 0LBM crisp linen A 0LBN classic linen A 0LBP casual linen A 0LT light tone A 0LU soft white A 0WL sandstone A 0WN warm grey neutral A 021
E1113.Ethospace Walls
2 Ethospace System Price Book (1/22) HermanMiller Introduction General Information This book is effective January 4, 2022, subject to change without notice. Products may be purchased from authorized Herman Miller deal-ers who will quote prices upon request. For more information about
