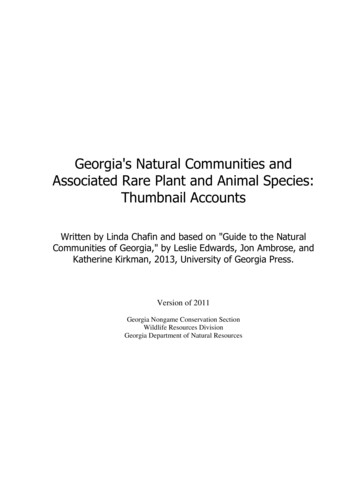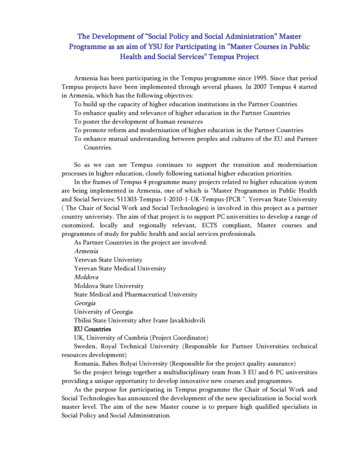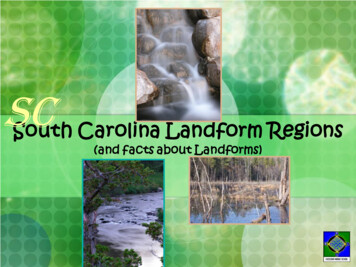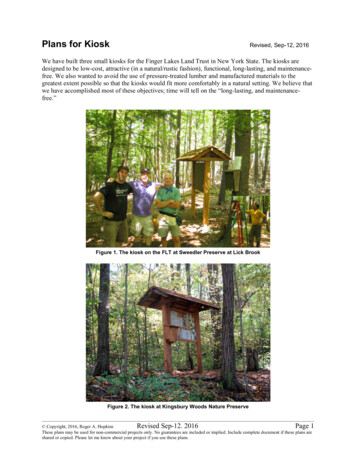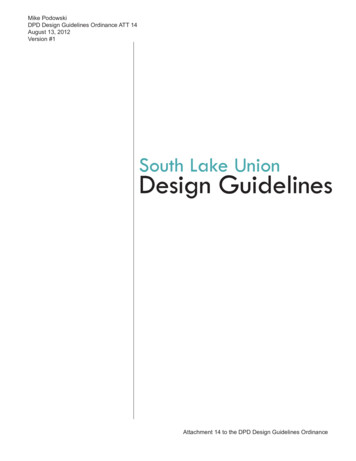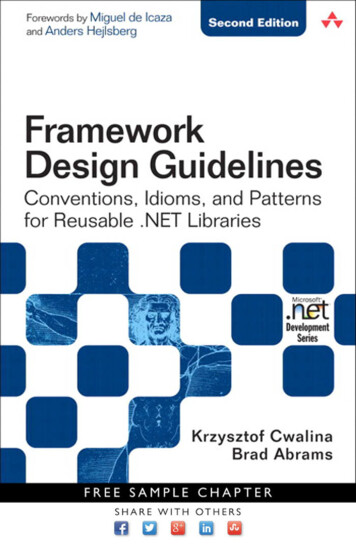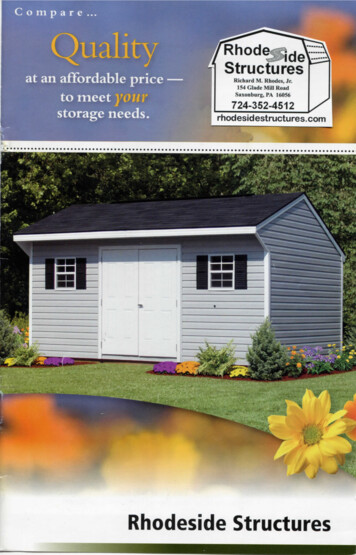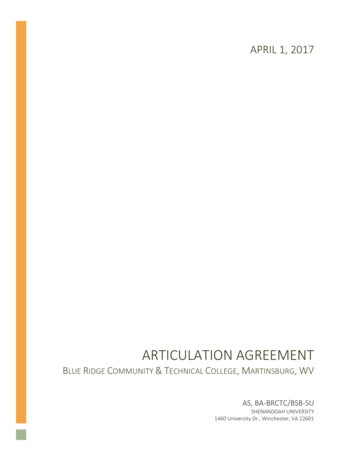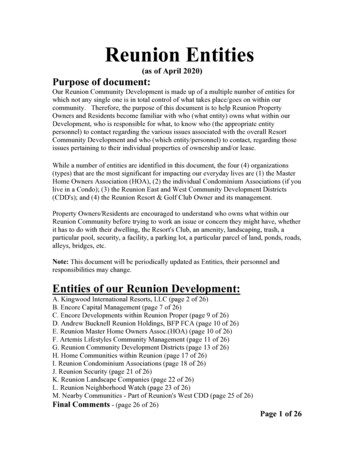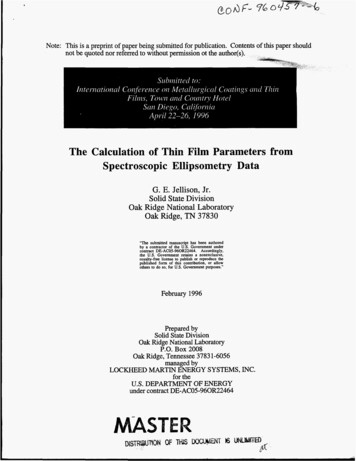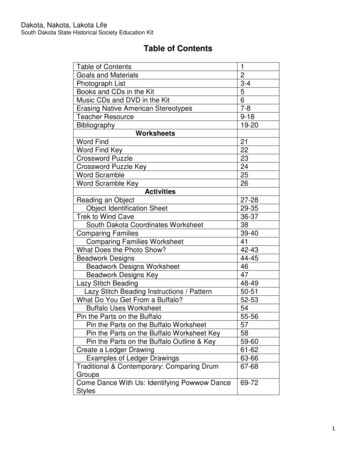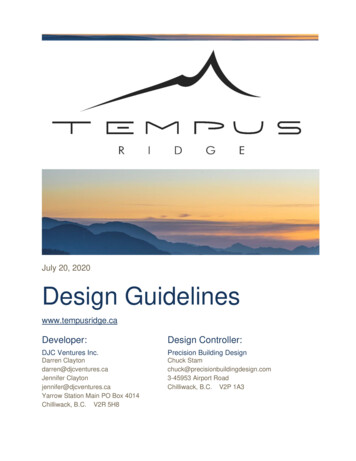
Transcription
July 20, 2020Design Guidelineswww.tempusridge.caDeveloper:Design Controller:DJC Ventures Inc.Precision Building DesignDarren Claytondarren@djcventures.caJennifer Claytonjennifer@djcventures.caYarrow Station Main PO Box 4014Chilliwack, B.C. V2R 5H8Chuck Stamchuck@precisionbuildingdesign.com3-45953 Airport RoadChilliwack, B.C. V2P 1A3
1OverviewCongratulations on the purchase of a homesite in the Tempus Ridge community. Thesedesign guidelines have been prepared to ensure a cohesive and quality subdivision withoutadding undue cost burdens. A 25,000.00 security deposit, taken at time of purchase andreturned to you (once your home and landscape are completed to the satisfaction of thedeveloper and design controller) to secure these guidelines.The homes and outbuildings in Tempus Ridge are envisioned to fit west coast contemporaryarchitecture lines and to complement the natural surroundings.Design Massing The proposed design is to be within the west coast contemporary style with a goal ofthe overall streetscape character achieving a balanced harmony of themes, colors andforms to create a unified neighborhood feel. Good design practices to be followed to create a well-balanced, and attractive home. The garage facade is not to be the prominent feature. Exposed beams, posts, and angled columns/braces are to be incorporated to highlightthe design elements. Designs must work with topography, and be complementary to the natural slopes. If site alterations are proposed, retaining walls to be natural rock and smootharchitectural concrete. Coach homes and detached garages are to match primary residence architecture andfinishes. No modular homes.Exterior Cladding High end materials must be used. (No vinyl siding permitted) More than one material must be used. Stone and brick facing required or architectural concrete must compose a minimumof 15% of the primary street facing elevation. Changing materials on an outside corner is not permitted.
2Trims Fascias Corner trims to be minimal and blend in with the siding material / colour. Window trims to compliment the window frame or siding materialSoffit Gutters Fascia Board Wood or cement board soffits that complement the siding materials to be used. Gutters are to blend in with the roofing materials or be hidden. Fascia boards to complement the siding, soffit or roofing materials. Rain water leaders to blend in with the siding coloursRoof Modern / contemporary roof lines to be used. (e.g. low slope, flat, curved, green roof) Large overhangs to be incorporated in the design. Metal roof to be used where torch-on roofing isn’t required.Exterior Lighting Minimize soffit lighting where required to illuminate the exterior and enhance theexterior design. All lighting to be of a modern / contemporary design. Emphasis on soft architectural up lighting that enhances the design.Timber Steel Exposed timber or engineered wood beams, posts, or angled columns to beincorporated in the design. Steel or concrete beams / columns to be used where timber is not practical.
3Colours Natural earthy colours to be used along with natural materials. Bold colours can be used to emphasize an entrance or architectural feature.Windows Dark colored vinyl, wood, or aluminum window frames to be used. Large window panes with a minimal / consistent mullion pattern to be used. Window geometry to be consistent. No muntins or busy mullion patterns permitted. No white or light colour window frames permitted.Landscaping Hardscape to be linear to compliment the contemporary design of the house. (e.g.rectangular paving stone walkways, square corners) Landscaping and hardscaping to be shown/presented on the site plan. Plantings to look natural and there must be a forest setting/tree cluster on theproperty (either retained or proposed) visible from the road. Landscape lighting to be incorporated in the landscape design. (e.g. stair risers,walkway lighting, tree lighting, driveway lighting) Rock address feature to be created from natural rock locally sourced from the VedderMountain site. Concept to be approved by design controller. Entry gates to be approved by the design controller prior to installation. No fences.Driveways Driveways to be sealed concrete or pavers. For long driveways, asphalt will be permitted at the discretion of the design controllerand must transition to concrete or pavers no less than 7.5m from the house.
4Approval processPrior to submitting your plans to the City of Chilliwack for building permits, pleasesubmit your plans to the design controller for review. The preliminary submissionshall include; Accurate colour rendering, elevations, address feature concept, entrygate concept (if applicable), and completed Schedule D (attached). The Preliminarysubmission is to be emailed only. The final submission shall include; Accurate colourrendering, two full size and one 11x17 complete sets of drawings indicating finishesproposed, address feature concept, entry gate concept (if applicable), and thecompleted Schedule D (attached).Construction TimelinesConstruction must commence 1 year from the time the lot is purchased. Anyextension to this timeline will be at the discretion of the developer.Construction Site AppearanceApplicants and builders must keep the lots and abutting streets clean and orderlyduring construction and marketing. No material or debris shall be stored on propertyadjacent to a job site. If an individual site is deemed by the developer and the designcontroller to be unsightly for an extended period of time, written notification shall beprovided to the builder and/or homeowner requesting clean up. Barring the cleanuphappening in a timely manner the lot owner will be fined 500/week (deducted fromthe security deposit) until such time the site is cleaned up.Builder QualificationPrior to plans receiving approval from the Design Controller, the licensedBuilder/Contractor must have been pre-approved by the developer. This approval bythe Developer is in the absolute discretion of the Developer. No owner / builders willbe permitted. The purpose, as with the intention of the Design Guidelines, is toenhance the development so neighbouring properties maintain their value.
5Liability of the DeveloperThe Applicant acknowledges that the plan review is provided as a service and theDeveloper and his Design Review Consultant assume no responsibility for theaccuracy of the information provided or any losses or damages resulting from the usethereof.Nothing herein shall be or be deemed to be construed as an admission ofresponsibility of liability on the part of the Developer or his Design Review Consultantto or for the benefit of any third party whether an owner of the lands in the area orotherwise, to enforce, oversee, peruse, maintain or otherwise control the activities ofthe Applicant herein with respect to the use of the lands and enforcing of anyconditions herein to be performed by the Applicant shall be at the sole discretion ofthe Developer as it shall see fit from time to time. No explicit or implied review orapproval is given to the drawings other than in the terms identified in the design andbuilding guidelines. Liability on all other matters including but not limited to structuraladequacy, soils and foundation conditions and performance, performance standardsof materials approved, methods of construction or any building permit review are notthe responsibility of the Developer or his Design Review Consultant and the signatoryof this document or subsequent purchasers will not hold the Developer or his DesignReview Consultant liable for any problems that may arise.
6Security DepositTo ensure the design guidelines including landscaping are adhered to, the Developerwill require the Applicant upon transfer of the Lot (Completion Date) or prior to planapproval whichever comes first, pay a 25,000.00 deposit to DJC Ventures Inc. in trust.The cost of rectifying any damage to streets, curbs, sidewalks or services damaged bythe owner/builder or any contractor, or supplier hired by them will also be deductedfrom the deposit prior to release. In the case of an Applicant purchasing and buildingon multiple lots the deposit shall be to a maximum of 30,000.00 which can be rolledover.The deposit (less 1,500.00/lot for design control and admin) will be returned to theApplicant without interest provided all requirements of the guidelines have been met.Opinion of completion rests solely with the Developer. The deposit will not bereturned if all requirements of the guidelines have not been completed within 12months of commencement of construction (foundation excavation) and finalapproval.Security deposit releaseThe Applicant must contact the Design Review Consultant to arrange for a final fieldreview. If the Design Review Consultant recommends approval the deposit will bereleased by the Developer. If deficiencies are noted at the time of the field review thedesign controller shall forward a list to the Applicant of the outstanding items. TheApplicant will then immediately rectify all deficiencies and request a second fieldreview. A fee of 250.00 for this review and any subsequent field review will becharged and deducted from the security deposit.
7Obligation of Applicant and DeveloperThe Applicant acknowledges and agrees that in the event that construction of thehouse on the lot or lots and the landscaping including fencing has not beencompleted within 12 months following commencement of construction (foundationexcavation), the deposit for the lot or lots shall be forfeited by the Applicant to theDeveloper and in addition the Developer shall be entitled to commence action againstthe Applicant to recover any costs or expenses incurred by the Developer in excess ofthe 25,000.00 per lot causing the lot or lots to be completed in accordance with theguidelines, and the obligations of the Developer to maintain architectural control inrespect of the lot or lots shall terminate. The Developer will entertain an extension ofthe 12-month time limit for the landscaping portion, due to weather.The Applicant acknowledges that upon final acceptance by the Developer of theconstruction of the home and completion of landscaping including fencing on the lotor lots pursuant to the guidelines and the release of the deposit of such part thereofas is not required by the Developer to complete such construction and landscaping,the obligations of the Developer to maintain architectural control in respect of the lotor lots shall terminate, unless the Applicant applies to the Developer at a future timeto do major or minor alterations or additions to existing structures or lands.The Applicant further acknowledges and agrees that the applicant shall have no rightor privilege to enforce the guidelines or to cause the Developer to take any action inrespect of enforcement of the guidelines for any other lot or lots within thisdevelopment.
8Schedule A - Photo Examples
9Schedule B - Site Plan
10Schedule C - Zoning
11Schedule C - Zoning
12Schedule C - Zoning
13Schedule D - Colour TemplateLot Number:Development:Applicant:Contact Number:RoofStone/BrickGutters DownspoutsWindow FramesFasciaDoor ColoursTrimsGarage DoorSidingDriveways SidewalksSoffitAlternate Cladding
14Schedule E – Design Review Submission Checklist Two full-size complete drawings sets Schedule D (colour / material list) One 11x17 complete drawing set Gate concept (if applicable) Accurate colour rendering Address feature concept
Landscape lighting to be incorporated in the landscape design. (e.g. stair risers, walkway lighting, tree lighting, driveway lighting) Rock address feature to be created from natural rock locally sourced from the Vedder Mountain site. Conc
