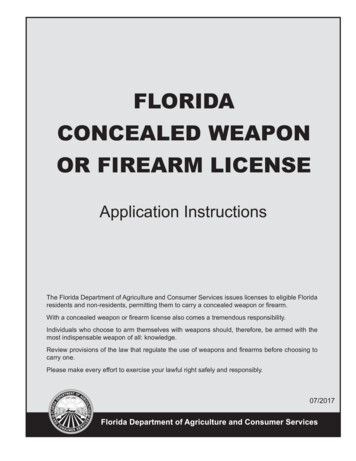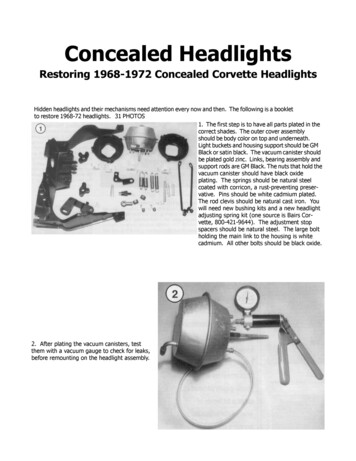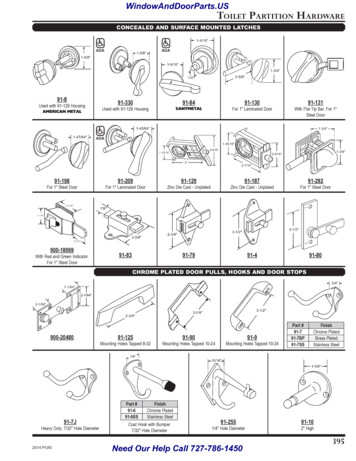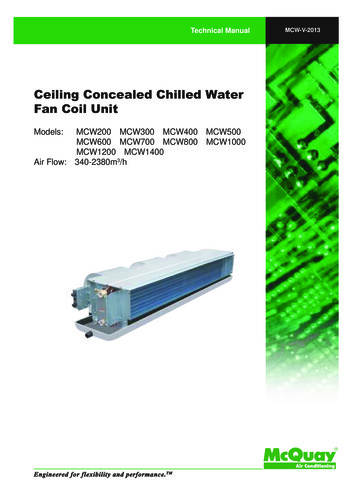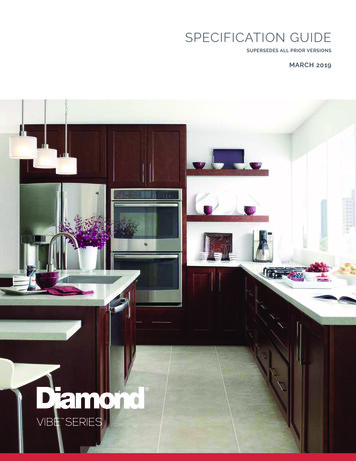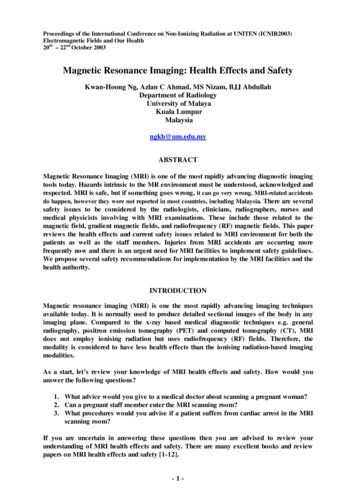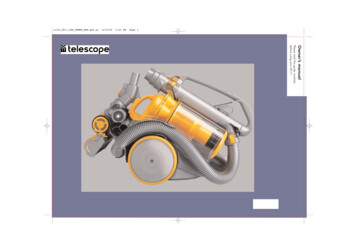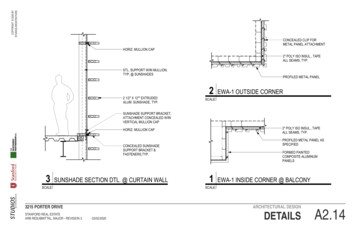
Transcription
COPYRIGHT 2020 BYSTUDIOS ARCHITECTURECONCEALED CLIP FORMETAL PANEL ATTACHMENTHORIZ. MULLION CAP2" POLY ISO INSUL., TAPEALL SEAMS, TYP.STL. SUPPORT W/IN MULLION,TYP. @ SUNSHADES2 1/2" X 12"" EXTRUDEDALUM. SUNSHADE, TYP.PROFILED METAL PANEL2EWA-1 OUTSIDE CORNERSCALE: 1/2" 1'-0"SUNSHADE SUPPORT BRACKET,ATTACHMENT CONCEALED W/INVERTICAL MULLION CAP2" POLY ISO INSUL., TAPEALL SEAMS, TYP.HORIZ. MULLION CAPPROFILED METAL PANEL ASSPECIFIEDCONCEALED SUNSHADESUPPORT BRACKET &FASTENERS,TYP.3SUNSHADE SECTION DTL. @ CURTAIN WALL1EWA-1 INSIDE CORNER @ BALCONYSCALE: 1/2" 1'-0"SCALE: 1/2" 1'-0"3215 PORTER DRIVESTANFORD REAL ESTATEARB RESUBMITTAL, MAJOR - REVISION 3FORMED PAINTEDCOMPOSITE ALUMINUMPANELSARCHITECTURAL DESIGN03/02/2020DETAILSA2.14
COPYRIGHT 2020 BYSTUDIOS ARCHITECTURESILVER METAL PANELPAVERS AT BALCONYVEHICULAR ACCENT PAVINGPEDESTRIAN ACCENT PAVINGPEDESTRIAN TILEWOOD SLAT SOFFITSEE SHEET L1.2P1WHITE STRUCTURAL& ACCENT METALGLASSP2SILVER METALACCENT & MULLIONP3GREY METAL ACCENTSEE SHEET L1.23215 PORTER DRIVESTANFORD REAL ESTATEARB RESUBMITTAL, MAJOR - REVISION 3ARCHITECTURAL DESIGN03/02/2020MATERIAL PALETTEA2.15
COPYRIGHT 2020 BYSTUDIOS ARCHITECTURELED recessed ceiling downlights - wide beamApplicationLED recessed ceiling luminaire with wide beam light distribution designedfor downlighting atriums, canopies, passages and other interior andexterior locations.MaterialsLuminaire housing and faceplate constructed of die-cast marinegrade, copper free ( 0.3% copper content) A360.0 aluminum alloyClear safety glassSilicone optical collimating lensReflector surface made of pure anodized aluminumHigh temperature silicone gasketStainless steel screw clampsGalvanized steep rough in ceiling pan with through wiring boxNRTL listed to North American Standards, suitable for wet locationsProtection class IP65Weight: 2.2 lbsElectricalOperating voltage120-277V ACMinimum start temperature-20 CLED module wattage8.3 WSystem wattage9.7 WControlability0-10V dimming down to 0.1%Color rendering indexRa 80Luminaire lumens1,181 lumens (3000K)Lifetime at Ta 15 C 500,000 h (L70)Lifetime at Ta 45 C270,000 h (L70)LED color temperature4000K - Product number K43500K - Product number K353000K - Product number K32700K - Product number K27BEGA can supply you with suitable LED replacement modules for up to20 years after the purchase of LED luminaires - see website for detailsType:BEGA Product:Project:Modified:FinishAll BEGA standard finishes are matte, textured polyester powder coat withminimum 3 mil thickness.Available colorsBlack (BLK)White (WHT)RAL:Bronze (BRZ)Silver (SLV)CUS :CBALED recessed ceiling downlights · wide beam24 823LEDβABC8.3 W38 5 5 8518β Beam angleBEGA 1000 BEGA Way, Carpinteria, CA 93013 ( 805 ) 684-0533 info@bega-us.comDue to the dynamic nature of lighting products and the associated technologies, luminaire data on this sheet is subject to change at the discretion of BEGA North America. For the most current technical data, please refer to bega-us . com copyright BEGA 2018Updated 01/25/183215 PORTER DRIVESTANFORD REAL ESTATEARB RESUBMITTAL, MAJOR - REVISION 3ARCHITECTURAL DESIGN03/02/2020LIGHTING CUTSHEETSA2.16
2019 BYCOPYRIGHT 2020STUDIOS ARCHITECTUREPORTER HUBPLANNING/ZONING ANALYSISSITE SUMMARYPALO ALTO MUNICIPAL CODE (PAMC)Site Area1.6713215 PORTER DRIVEBUILDING CLASSIFICATIONSOccupancy Group72790 SFA (office with assembly)RP - Research Park DistrictZonePlanning District:PAMC, Chapter 18.20.030, Table 1; ZoneMap/Page 11; Chapter 18.82PAMC – Chapter 18.20.030, Table 1; Zone Map/LM Limited Industrial/Research Park DistrictPage 11; Chapter 18.82Minimum Site Area1 AcrePAMC, Chapter 18.20.040, Table 2Minimum Site Width100 FeetPAMC, Chapter 18.20.040, Table 3Minimum Site Depth150 FeetPAMC, Chapter 18.20.040, Table 4Minimum Front Yard Setback50 FeetPorter Drive Special SetbackMinimum Rear Yard Setback20 FeetPAMC, Chapter 18.20.040, Table 2Minimum Side Yard Setback20 FeetPAMC, Chapter 18.20.040, Table 230%21837 SFPAMC, Chapter 18.20.040, Table 2Maximum Floor Area Ratio (FAR)0.4 : 129116 SFPAMC, Chapter 18.20.040, Table 2Maximum Height35 FeetPAMC, Chapter 18.20.040, Table 2PARKING REQUIREMENTS1 Space for each 300 gross square feet20,83370 CarsParking Spaces RequiredPAMC, Chapter 18.52.040, Table 1PAMC, Chapter 18.83.070Accessible Parking StallsNo paved areas within 5 feet of property linesNon High RiseBike Parking (10%) 1 per 3000 sf7 SpacesEV Charging (5% min; 25% future)4 SpacesScreened from viewMust be contained on siteSurface DrainageSection 311.3II-BSection 603.1 75 feet to top occupied FloorPAMC, Chapter 18.52.040, Table 1; SRPH SitePlanning TableCHAPTER 5Max # Stories3Table 504.42 stories over 1 level basement garage proposedMax Height55Table 504.334'-6: proposedACTUAL AREALevel 110,721Level 211,2120REQUIRED SEPARATION / OCC GROUPSA / S2TABLE 508.41 Hr - STable 508.4FIRE RESISTIVE REQUIREMENTSScreened, with screen appearing as anintegral part of the building designMust be incorporated into site designStructural FrameNRNRNonbearing Interior PartitionsNRShaft Enclosures1 HrFloor ConstructionNRRoof ConstructionNRStairway ConstructionNCRating required at supporting structure of shaft walls, etc.Section 713.4Rating required at supporting structure of shaft walls, etc.TABLE 602Less than 5 feet1 HrA-2Between 5 and 10 feet1 HrA-2Between 10 and 30 feetNRA-2Greater than 30 feetNRA-2SRPHEnclosed Parking GarageTwo exits required below 500 occupants. S-2 Section 406.5 Section 406.6 200sf/occ. approx. 200 occupants.Table 1004.1.2Travel DistanceA3 with sprinkler: 250'Exit SeparationTable 1017.21/3 maximum diagonal distanceSection 1007.1.1PLUMBING FIXTURE SUMMARY (PER CPC TABLE 422.1)SRPHTotal BuildingA‐3 OCC ‐ TERRACES20%B OCC80%20% Class II Parking (short term parking)FencesProposed face of builidng is greater than 30' all sides.EXITS AND TRAVEL DISTANCES2 with sprinkler: 400’80% Class I Parking (long term parking)5 foot wide; required at street frontage andfrom street to buildingsA separation from S-2 parking, fully sprinkleredTABLE 601Exterior and Interior Bearing WallsSRPHLines Underground; equipment screened fromSRPHview7 Spaces (Min 10% of Auto Parking)Pedestrian CirculationSection 202 DefinitionsFully SprinkleredALLOWABLE AREAMaximum 15 feet above roof, min 20 feet frombuilding edge closest to residential site or min PAMC, Chapter 18.20.040, Table 2 (3)100 feet from residential property lineBicycle Circulation and Parking:Mixed Use / Non-Separated Occupanicies ( Section 508.3.3 )Section 303.4EXTERIOR WALL FIRE RESISTANCE RATINGMin 1 Carpool / Vanpool spaceRooftop Equipment1-hour separation betw. Garage and office buildingA/B21,933Maximum Site CoverageUtilitiesSECTION 302.1S-2 (Basement parking garage, enclosed)Construction TypeCBC 2016A / S2Basement GarageALLOWABLE AREA HEIGHTService AreasBUILDING CODE ANALYSISSRPHPAMC, Chapter 18.83.050 - Table 1None permitted in street-side setback; 8 feetmaximum other places; 6 feet maximum at SRPHrefuse areasOccupants per CPC chapter4 Table A18686 SF3737.2 SF1:3014948.8 SF1:200Total ��UM‐L2W‐L253413*13*2.02.08.0*Restrooms will be considered gender‐neutralDrink FountainServiceSink21To be provided infuture interiorimprovements21.0Showers2TOTAL FIXTURES REQUIREDTo be provided infuture interior TOTAL FIXTURES PROVIDEDimprovements. TOTAL FIXTURES PROVIDED ‐ TOTAL FIXTURES REQUIRED23215 PORTER DRIVESTANFORD REAL ESTATEARB RESUBMITTAL, MAJOR - REVISION 32ARCHITECTURAL DESIGN03/02/202011/04/2019CODE SUMMARYA2.16A2.17
Short term bicycle parking5.106.4.1.1 XStudiosMandatoryLong term bicycle parking5.106.4.1.2 XStudiosXStudiosA5.106.5.1.2 XPAMC 16.14.430/ A5.106.5.3.2 XStudiosMazetti(Bicycle) Parking stall markings5.106.5.2.1Tier 2 Mand. Designated parking - 12% of Parking CapacityTier 2 Mand. Electric Vehicle (EV) Charging for Non-Residential Structures (EVSE) [N]- New Construction, Shall provide ConduitOnly, EVSE-Ready Outlet, or EVSE Installed for at least 25% of parking spaces, among which at least 5% (and no fewerthan one) shall be EVSE Installed.Mandatory Light pollution reductionGrading and paving (exception for additions and alterations not altering the drainage path)MazettiBKF5.106.10 XA5.106.11.2 XStudiosStudiosRegional materialsElectivesBio-based materials: Certified woodA5.405.1 XA5.405.2.1 XA5.405.2.2 -CALGreen 5.303.1.1 Separate MetersA5.405.3 -CALGreen 5.303.1.2 Separate Meters-PAMC 16.14.190 Recycled Water Interior InfrastructureBio-based materials: Rapidly renewable materialsElectivesReused materialsElectivesAlternate method for concreteA5.405.4.5ElectivesElectivesCement and concrete: CementCement and concrete: ConcreteA5.405.5.1A5.405.5.2 -PAMC 16.14.230 Recycled Water for Irrigation -CALGreen 5.504.1.3 Temporary VentilationElectivesAdditional means of compliance- Cement: Alternative fuelsA5.405.5.3.1.1 -CALGreen 5.504.3 Duct & HVAC ProtectionElectivesAdditional means of compliance- Cement: Alternative powerA5.405.5.3.1.2-CALGreen A5.504.1 IAQ During ConstructionElectivesAdditional means of compliance- Concrete: Alternative energyA5.405.5.3.2.1ElectivesAdditional means of compliance- Concrete: Recycled aggregateA5.405.5.3.2.2 XElectives Existing building structure (75%)A5.105.1.1XElectivesExisting non-structure elements esStorm water runoff rate and quantityA5.106.2.1 XBKFElectivesStorm water runoff qualityA5.106.2.2 XBKFElectivesLow impact development (LID)ElectivesGreyfield or infill siteA5.106.3.2XElectivesChanging roomsA5.106.4.3X ElectivesParking capacityElectivesReduce parking capacityA5.106.6.1ElectivesExterior wall shading: Fenestration- East and west wallsA5.106.7.1.1ElectivesExterior wall shading: Fenestration- South wallsA5.106.7.1.2Additional means of compliance- Concrete: Mixing waterA5.405.5.3.2.3Additional means of compliance- Concrete: High strength concreteA5.405.5.3.2.4ElectivesChoice of materials: Service lifeA5.406.1.1 XStudios ElectivesChoice of materials: Reduced maintenanceA5.406.1.2 XStudiosChoice of materials: RecyclabilityA5.406.1.3 ElectivesLife Cycle Assessment shall be ISO 14044 compliantA5.409.1 Whole building life cycle assessmentA5.409.2 ElectivesMaterials and system assembliesA5.409.3 ElectivesSubstitution of prescriptive standardsA5.409.4 ElectivesVerification of complianceA5.409.5 MandatoryTemporary ventilation (MERV 8)5.504.1.3 XSteve ReadeX MandatoryCovering of duct openings and protection of mechanical equipment during construction MandatoryAdhesives, sealants and caulks: Comply with VOC limits (Table 5.504.4.1 and 5.504.4.2)5.504.3 X5.504.4.1 XDevconXA5.106.7.2X A5.106.11X A5.106.11.2XA5.106.11.2.2X Heat island effect: Solar reflectance index alternativeA5.106.11.2.3X 5.3 Water Efficiency and ConservationPalo Alto Building Inspector willverify Title 24 Energy Compliancein the Field. Palo Alto Building Inspector willverify Title 24 Energy Compliancein the Field. Palo Alto Building Inspector willverify Title 24 Energy Compliancein the Field.PAMC 16.17.060 Section 100.4/ Title 24, Part 6PAMC 16.14.380/ 5.410.4.6 XPAMC 16.14.390/ 5.410.4.7 XXSteve ReadeMandatoryIndoor Water Use: Multiple showerheads serving one shower ( flow rate of 1.8 gpm at 80 psi)5.303.3.3.2MandatoryIndoor Water Use: Nonresidential lavatory faucets (0.5 gpm at 60 psi)Indoor Water Use: Kitchen faucets (1.8 gpm at 60 psi)5.303.3.4.1 X5.303.3.4.2 XSteve ReadeMandatoryMandatoryIndoor Water Use: Wash fountains (1.8 gpm at 60 psi)5.303.3.4.3 XSteve ReadeSteve ReadeIndoor Water Use: Metering faucets (0.2 gallons/ cycle)5.303.3.4.4 XSteve ReadeMandatoryIndoor Water Use: Metering faucets for wash fountains (0.2 gallons/ cycle)5.303.3.4.5 XSteve ReadeMandatoryCommercial kitchen equipment5.303.4 XSteve ReadeMandatoryFood waste disposers5.303.4.1 XSteve ReadeMandatoryMandatoryIndoor water use: Areas of addition or alterationDual plumbing5.303.5 XPAMC 16.14.300/ 5.303.5 XSteve ReadeSteve ReadeMandatoryIndoor Water Use: Standards for plumbing fixtures and fittings (2016 Cal Plumbing Code)Outdoor Water Use : Landscape areas 500 SF5.303.6 XTitle 23, Chapter 2.7/ 5.304.1 XSteve ReadeMandatoryTitle 23, Chapter 2.7/ 5.304.3 XGuzzardGuzzardoMandatoryOutdoor Water Use : Rehabilitated landscape projects 2,500 SFMandatoryOutdoor Water Use: Landscape areas of 2,500 SF5.304.4 XLandscapeMandatoryOutdoor Water Use: Graywater or Rainwater Use: Landscape areas 2,500 SF5.304.5 XLandscapeMandatoryPotable water eliminationMandatoryNew construction; recycled water use for irrigation (See recycled water ordinance # 5002, of PAMC 16.12)MandatoryInvasive species prohibitedMandatoryNon-residential enhanced water budgetPAMC 16.14.350/ 5.304.5 XSteve Reade/GuzzardoPAMC 16.12.030 XSteve Reade/GuzzardoLandscapeLandscapeSteve ReadeIrrigation systemStudiosMandatoryMoisture control: Entries Openings5.407.2.2 XStudiosLandscapeXStudiosMoisture control: Exterior door protection5.407.2.2.1MandatoryMoisture control: Flashing5.407.2.2.2 XStudiosMandatoryConstruction waste management5.408.1 XDevconMandatoryConstruction waste management plan5.408.1.1 XDevconMandatoryWaste management company5.408.1.2 XDevconMandatoryWaste stream reduction alternative5.408.1.3 XDevconMandatoryDocumentation: Construction waste management plan, waste management company, waste stream reduction alternative5.408.1.4 XDevconMandatoryExcavated soil and land clearing debris (100% reuse or recycle)BKF/DevconDevconDevcon5.410.1 XArch5.410.2 X5.410.2.3 XCxACommissioning plan [N]Functional performance testing [N]5.410.2.4 XCxAMandatoryDocumentation and Training: Systems manual5.410.2.5 XCxAMandatoryDocumentation and Training: Systems operations training [N]5.410.2.5.2 XCxAMandatoryCommissioning report [N]5.410.2.6 XCxAMandatoryTesting and adjusting for [N] buildings 10,000 SF or new systems that serve additions or alterations [AA]5.410.4 XCxAMandatoryTesting and adjusting for systems: HVAC, lighting, water heating, renewable energy, landscape irrigation, and waterreuseTesting and adjusting: ProceduresCommissioning ( 10,000 SF) sting and adjusting: HVAC balancingTesting, adjusting and balancing: Reporting for HVAC balancingMandatoryOperation and maintenance (O&M) manualMandatoryPerformance reviews- Water (sites 1 acre)MandatoryInspection and reports [AA] [N] 10,000 SF3215 PORTER DRIVESTANFORD REAL ESTATEARB RESUBMITTAL, MAJOR - REVISION 3Carbon dioxide (CO2) monitoring (For Indoor Air Quality)Acoustical control (STC Values per ASTM E90 and ASTM E413)Steve ReadeAcoustics MandatoryExterior noise transmission, prescriptive method5.507.4.1 XAcoustics CxA5.410.4.2 XCxA5.410.4.3 X5.410.4.3.1 XCxACxA5.410.4.4 XCxA5.410.4.5 XPAMC 16.14.400/ 5.410.4.8 XCxA5.410.4.5.1 XCxASteve Reade5.508.1.2 XSteve ReadeSupermarket refrigerant leak reductionn/a MandatoryRefrigerant piping5.508.2.1 XSteve Reade MandatoryRefrigerant piping valves5.508.2.2 XSteve ReadeMandatoryRefrigerant piping access valves5.508.2.2.2 XSteve ReadeMandatoryMandatoryRefrigerated service caseRefrigerant receivers5.508.2.3 X5.508.2.4 XSteve ReadeSteve Reade5.508.2.5 XSteve Reade5.508.2.6 XSteve Reade MandatoryPressure testing MandatoryEvacuation (after pressure testing) ElectivesIndoor air quality (IAQ) during constructions: Temporary ventilationA5.504.1.1 XSteve Reade/Devcon ElectivesIndoor air quality (IAQ) during constructions: Additional IAQ measuresA5.504.1.2 XSteve Reade/Devcon ElectivesIAQ postconstruction ElectivesIAQ testingElectivesMaximum levels of contaminantsA5.504.2.1.1ElectivesTest protocolsA5.504.2.1.2Noncomplying building areasNo added formaldehyde- Tier 2 requirementA5.504.2.1.3A5.504.4.5.1 X ElectivesElectives ElectivesAcoustical ceiling and wall panels ElectivesHazardous particulates and chemical pollutants ElectivesEntryway systems (to control pollutants) ElectivesIsolation of pollutant sources (to control pollutants) Electives Lighting and thermal comfort controls: Single occupant spaces- Lighting and ThermalComfort 5.407.1 X5.407.2.1 XMandatoryMandatoryMandatoryHalons PAMC 16.14.370/A5.408.3.1.1 XSteve ReadeMandatoryDevcon/StudiosMoisture control: SprinklersRecycling by occupantsSteve Reade5.506.1 X5.506.2 X5.507.4 XMandatoryLandscapeWeather protectionMandatorySteve Reade5.504.7 X ElectivesLighting and thermal comfort controls: Multi-occupant spacesElectivesElectivesElectivesI certify that: There have been no alterations that have impacted the energyreport for the project, unless the new report is provided. All mandatory CALGreen measures and required electives noted inthe checklist have been implemented, unless a new checklist isprovided along with support for alternative electives claimed. Within six months (6) from the date of final inspection I will providethe City with the project's Commissioning Report (only required fornew projects over 10,000 SF) and execute compliance withlandscaping measures, unless completed at the time of finalinspection. A5.504.2 A5.504.2.1 StudiosA5.504.4.9 A5.504.5 Signature (Owner)Signature (Contractor)Sign only after construction is completed.Print NamePrint NameDateDateA5.504.5.1A5.504.5.2 XMechanical/ContractorA5.507.1.1.1 A5.507.1.1.2A5.507.1.2 Daylight: Toplighting and sidelightingA5.507.2 Views: Direct line of sign to outdoorsA5.507.3.1Views- Multi-occupant spacesA5.507.3.2ElectivesHydro-chlorofluorocarbons (HCFCs) (for HVAC and refrigeration equipment)A5.508.1.3 XElectivesHydro-fluorocarbons (HFCs) (for HVAC, refrigeration and fire suppression equipment)A5.508.1.4 Steve Reade A5.601.3.1Tier 2 Mand.A5.601.3.1Team to SelectTier 2 Mand.A5.601.3.1Team to SelectTier 2 Mand.A5.601.3.1Team to Select See Foundation Inspection checklist. A5.504.5.3.1.1 X5.508.1 XAt Part 2 of the Final Green Building Inspection prepare for a fieldinspection for the items identified with a "X" under the "Y" column ofthis sheet in accordance with the Green Building InspectionGuideline. Outside air delivery (For Indoor Air Quality) Environmental tobacco smoke (ETS) controlRequired Additional Electives (Choose 3 additional Electives from any category)MandatoryTier 2 Mand. Enhanced construction waste reduction (80% diversion rate for projects exceeding 25,000 in value; 65% diversion ratefor projects less than 25,000)Filters (MERV 13)5.508.2At Part 1 of the Final Green Building Inspection prepare allsubmittals and supporting documentation for the items identifiedwith a "X" under the "Y" column of this sheet in accordance with theGreen Building Inspection Guideline. Mandatory Mandatory A5.305.2 XXTier 2 Mand.Steve ReadeA5.405.4 X5.408.3 XStudios5.508.1.1 XXMandatoryMandatoryA5.504.4.8.1 XChlorofluorocarbons LandscapeA5.304.7 XLandscapeA5.304.8 XA5.305.1XElectivesThermal InsulationMandatory A5.304.6 XTier 2 Mand. Recycled content: Use materials with a total recycled content of 15%Tier 2 Mand. LandscapeNonwater supplied urinalsOutdoor Water Use: Restoration of areas disturbed by construction5.4 Material Conservation and Resource EfficiencyStudios StudiosElectivesElectivesOutdoor Water Use: Previously developed sites: restore or protect 50 % of site areaA5.504.4.8.1 XAcousticsSteve ReadeSteve ReadeOutdoor Water Use: Graywater irrigation systemNonpotable water systemsNo added formaldehyde- Tier 2 levelAcoustics5.303.3.2 X5.303.3.3.1 XElectivesTier 2 Mand.5.507.4.3 XIndoor Water Use: Floor-mounted urinals ( 0.5 gpf)Indoor Water Use: Single showerhead ( 1.8 gpm at 80 psi)ElectivesElectivesStudios5.507.4.2 XMandatoryMandatoryA5.303.3 XA5.504.4.7.1 XOzone depletion and greenhouse gas reductionsSteve ReadeA5.303.4.1Resilient Flooring system, 100%Interior sound transmission5.303.3.2.1Appliances and fixtures for commercial applicationTier 2 Mand.Exterior noise transmission, performance methodIndoor Water Use: Wall-mounted urinals (0.125gpf)ElectivesAll team for applicable materialsMandatoryMandatoryA5.303.2.3.4All team for applicable materialsMandatorySteve ReadeNonpotable water systems for indoor water useStudios5.504.4.5 X5.504.4.5.3 XMandatoryXElectives5.504.4.4.2 XComposite wood products: Formaldehyde limits (Table 5.504.4.5)Composite wood products: Documentation 5.303.3.1 X5.305.1 XA5.303.2.3.3 XCarpet systems: Carpet adhesiveMandatory Steve Reade Schedule a two-part Final Green Building Inspection with the CityGreen Building Personnel in accordance with the Palo Alto NonResidential Green Building Inspection Guideline. Mandatory A5.303.2.3.2 XPAMC 16.14.360/ 5.304.6 XStudios In order to schedule a final building inspection with the BuildingDepartment, follow the procedures below.Specifications/Devcon Tier 2 Mand. Water Reduction- 20% savings over the "water use baseline" Table A5.303.2.3.1Indoor water use: 25% reduction5.504.4.4.1 X Steve ReadeElectivesCarpet systems: Carpet cushion Steve ReadeMandatoryMandatory 5.303.1.2 XIndoor Water Use: Water closets (shall not exceed 1.28 gallons per flush)5.504.4.3.2 5.303.1.1 XMandatory5.504.4.3 X5.504.4.3.1 XVerification, for paints and coatings Excess consumption (Submeters for additions that consume over 1,000 gal/ day)MandatoryPaints and Coatings: Comply with VOC Limits (Table 5.504.4.3)Aerosol paints and coatings Specifications/DevconMandatoryMandatory New buildings or additions in excess of 50,000 square feetMandatory Specifications/DevconBeyond Efficiency/MazzettiSteve ReadeMetersSee Energy Ace Checklist5.503.1MandatoryMandatorySee Energy Ace ChecklistFireplacesStanford5.303.1 XMandatoryn/aXHeat island effect: Thermal emittancePerformance Review- For projects over 10,000 SF5.5 Environmental QualityMandatoryPAMC 16.17.050/ Title 24, Part 6 X Electives PAMC 16.17.050/ Title 24, Part 6 X ElectivesMandatoryElectivesSECTION TO BE COMPLETED AFTERCONSTRUCTION ElectivesMandatoryDevconElectives All Electric Exemption: Non-residential construction designed to be all-electric shall be exempt from the Local EnergyEfficiency Reach Code. Electricity shall be the only permanent source of energy for water-heating, space-heating,cooking and clothes drying. Compliance to all other requirements of the 2016 California Energy Code shall not berelieved.Energy Star portfolio manager- All new construction or renovation projects greater than 100,000 in value XMandatory A5.106.11.2.1Mandatory PW Heat island effect: Solar reflectanceOption 1: Performance approach specified within the 2016 California Energy Code shall be used to demonstrate that theTDV Energy of proposed non-residential construction is at least: Ten percent less than TDV energy of the StandardDesign if the proposed building does not include a photovoltaic system or includes a photovoltaic system smaller than5kW.Option 2: Performance approach specified within the 2016 California Energy Code shall be used to demonstrate that theTDV Energy of proposed non-residential construction is at least: Equal to the TDV Energy of the Standard Design if theproposed building includes a 5kW or greater photovoltaic system. See EVSE Checklist ElectivesMandatoryor Studios/MazettiElectives Electives Studios/MazettiExterior wall shading: Opaque wall areasSchedule a Green Building Incremental Verification (IVR#152) ifany of the following CALGreen provisions or PAMC Sections aremarked with an "X" under the "Y" column of this sheet. A5.104.1 XHeat island effect: Cool roof for reduction of heat island A5.103.2 XHeat island effect: Hardscape alternatives and cool roof reduction A5.103.1 XElectivesStudios/Devcon Reduce development footprint and optimize open spaceElectivesDevcon Brownfield or greyfield site redevelopment or infill area developmentElectivesINITIALElectivesCommunity connectivityStudiosCORR ElectivesA5.106.6 1.1Wood Framing: Framing specificationsElectivesA5.106.3 XINITIALWood Framing: Structural or fire-resistance integrityElectivesMazettiPAMC 16.14.295/ 5.106.8 XCORRElectives MandatoryMandatoryCORR INITIALSCHEDULE A GREEN BUILDING INCREMENTALVERIFICATION (IVR#152) DURING ROUGH INSPECTIONLegend:Y - Yes; the measure is selected as mandatoryN - No; the measure is not selected as an elective[N] - New ConstructionInstructions: The Green Building Survey is a required project submittal. The survey can be found at the following link. The survey shall be completed on Survey Monkeyand a screenshot shall be included on a separate page in this plan set. Please indicate the reference page here . See www.greenhalosystems.com The Energy Star Benchmark Portfolio profile is a required project submittal. The profile can be found at the following link. The portfolio profile shall beopened and a screenshot shall be included on a separate page in this plan set. Please indicate the reference page here .GuzzardoARCHITECTURAL DESIGN03/02/2020PRELIMINARY CAL GREEN CHECKLIST2016 CALIFORNIA GREEN BUILDING CODE - TIER 2 PATH CHECKLISTMandatoryStudios5.4 Material Conservation and Resource Efficiency, continuedFinal Inspection IVR # 153Part 1Part 1Part 2Part 2Project Address:Bicycle parkingCORR INITIAL CORR INITIAL CORR INITIAL CORR INITIALRough GBInspectionIVR # 152Plan CheckPlan Sheet, Spec orSection Y N Attachment Reference Electives (choose 3)Best management practicesMandatoryBKFCompliance Path VerificationFinal Inspection IVR # 153Part 1 Part 1 Part 2 Part 2Electives (Choose 3)Electives (choose 3)BKFMandatoryPAMC 16.17 Energy Reach CodeMandatory5.106.1.2 XPAMC 18.54.060/ 5.106.4 XLocal storm water pollution preventionTier 2 Mand. Cool roof for reduction of heat island effect: SRI of 82 2:12 and SRI of 27 2:12MandatoryBKFStorm water pollution preventionMandatoryMandatoryElectives (3)5.106.1 XPAMC 16.14.290/ 5.106.1.1 XMandatoryRough GBInspectionIVR # 152Plan CheckMand.Mandatory5.1 Planning and DesignMandatoryCOPYRIGHT 2020 BYSTUDIOS ARCHITECTURECompliance Path VerificationPlan Sheet, Spec orCode Section Y N Attachment ReferenceA2.18
3215 PORTER DRIVESTANFORD REAL ESTATEARB RESUBMITTAL, MAJOR - revision 303/02/2020Landscape planL1.1
LANDSCAPE COLOR AND FINISH SCHEDULEDESCRIPTIONSIZE/COLOR/FINISHPV 1-1PEDESTRIAN CONCRETENatural Gray w/ Broom FinishPV 1-2PEDESTRIAN TILE24"x24" Porcelain paver, Mortar on concrete subslab, Color Jura BeigeBelgardPV 1-3PEDESTRIAN PAVER6"x12", 8cm thick pavers, Agave GSB and Lt. Gray SB, running bond patternAckerstonePV 2VEHICULAR PAVER6"x12", 8cm thick pavers, Agave GSB and Lt. Gray SB, running bond patternAckerstonePV 3PEDESTRIAN STAIR AND RAMP Cast in place concrete, w/ integral color PebbleDavis ColorPV 4DECORATIVE GRAVEL2"x3", Black La Paz PebbleLyngso Garden MaterialsPV 5SYNTHETIC TURFNutmeg LushHeavenly GreensW1SIGNAGE WALLCast in place concrete, w/ integral color PebbleDavis Color, Kebony(or equivalent)W2CONCRETE WALLCast in place concrete, w/ integral color PebbleDavis Color, Kebony(or equivalent)W3W4SEAT WALLACCENT WALLCast in place concrete, w/ integral color Pebble, w/ Kebony (or equivalent) wood topWith Kebony (or equivalent) wood claddingDavis Color, Kebony(or equivalent)Kebony (or equivalent)BIKE RACKRing Rack, Stainless SteelLandscape FormsF2BIKE LOCKERModel: BTWL02M.Color/Finish: stainless steel.Palmer GroupF3BENCHKEYMANUFACTURERPAVINGWALLSIntegral Color Concrete PavingVehicular Accent Paving - Herringbone PatternPedestrian Accent Paving - Running Bond PatternFIXTURESF1Nu Bench 102" with arm, color Mercury w/ Ash woodLandscape FormsUpfit trellis w/ aluminum louvered top and mesh back panel,Trellis color Mercury, Mesh panel Match architectural paint P3Rectangular planter 18" High custom size, See detail for sizes, Color Charcoal GrayYard ArtLandscape FormsF5TRELLISF6PLANTER POT - SMALLF7PLANTER POT - LARGE60" Dia x 42" high, w/ forklift lift points, Color BronzeYard ArtF8BOLLARDS6" Dia x 36" high, Baseplate Mounted Stainless Steel1-800-BOLLARDSF9GUARDRAIL42" Minimum, Paint to Match Architectural Pain P2. See DetailFlex Game AreaPedestrian TileLIGHTSE1BOLLARD LIGHTHess Linea S LED, Color Silver GrayE2PARKING LOT LIGHTGullwing LED, 16' high pole, blackHessGardcoE3POLE LIGHTBega 88 164, 12' High, Color: SilverBegaMaterials / ColorsBike LockerPlanter Pot - SmallPlanter PotLargeConcrete Retaining Wall & GuardrailFlush Curb/ Truncated DomesSTRUCTURE, LOUVERED ROOF, LOUVERED & SLATTED PANELS, POWER GARBollardsKebony Woodwhite(Or Equivalent)MetallicBike RackBench SeatingStormwater Treatment Area3215 PORTER DRIVESTANFORD REAL ESTATEARB RESUBMITTAL, MAJOR - revision 303/02/2020TrellismercuryTerraced Seat WallDesigner Palette: Architectural SeriesLANDSCAPE MATERIALSdusknutmegobsidianonyxL1.3matte black
3181 PORTER DRIVE(42” High)Existing GradeSECTION A - SOUTH PROPERTY LINE SECTIONSCALE: 1” 10’PROPERTY LINE GUARDRAILSCALE: 3/4” 1’-0”SUBSTATION3181 PORTER DRIVEPORTER DRIVE3165 PORTER DRIVE(42” High)Existing Grade3181 PORTER DRIVENKEY PLANNot To ScaleSECTION B - SOUTH PROPERTY LINE SECTIONSCALE: 1” 10’3215 PORTER DRIVESTANFORD REAL ESTATEARB RESUBMITTAL, MAJOR - revision 303/02/2020LANDSCAPE SECTIONSL1.4
3181 PORTER DRIVEExisting GradeSECTION C - SOUTH PROPERTY LINE SECTIONSCALE: 1” 10’TRELLIS ELEVATIONSCALE: 1/4” 1’-0”SUBSTATIONPORTER DRIVE3165 PORTER DRIVE3181PORTERDRIVE3181 PORTER DRIVEExisting GradeNKEY PLANNot To ScaleSECTION D - SOUTH PROPERTY LINE SECTIONSCALE: 1” 10’3215 PORTER DRIVESTANFORD REAL ESTATEARB RESUBMITTAL, MAJOR - revision 303/02/2020LANDSCAPE SECTIONSL1.5
w/42” HighSECTION E - WEST PLAZA SECTIONSCALE: 1” 10’SUBSTATION3181 PORTER DRIVEExistingSubstationFence, 10’ HighSUBSTATIONPORTER DRIVE3165 PORTER DRIVEPlanter Pot with 24” boxPodocarpus trees. To bemovable by forklift.NKEY PLANNot To ScaleSECTION F - ENTRY DRIVE AND NORTH PROPERTY LINE SECTIONSCALE: 1” 10’3215 PORTER DRIVESTANFORD REAL ESTATEARB RESUBMITTAL, MAJOR - revision 303/02/2020LANDSCAPE SECTIONSL1.6
Bike ParkingBike ChannelsSTAIRWA
Bronze (BRZ) Silver (SLV) CUS: LED recessed ceiling downlights - wide beam β Beam angle BEGA 1000 BEGA Way, Carpinteria, CA 93013 (805) 684-0533 info@bega-us.com Due to the dynamic nature of lighting products and the associated technologies, luminaire data on this sheet is subject to change
