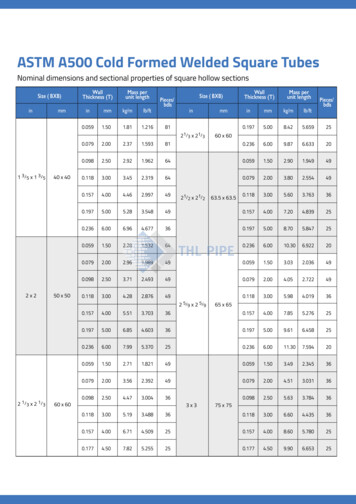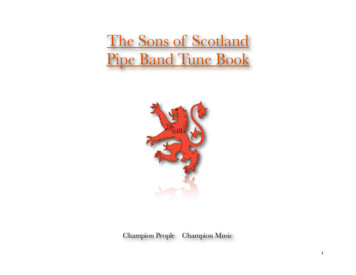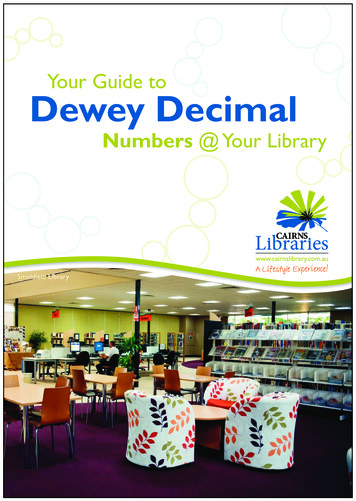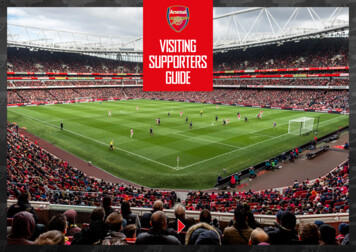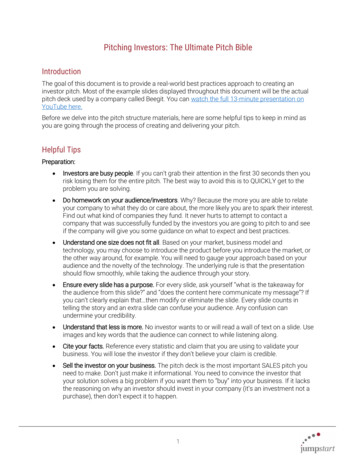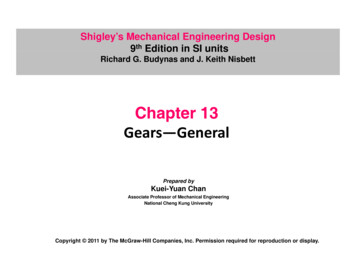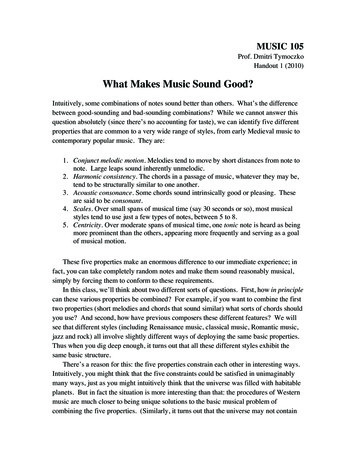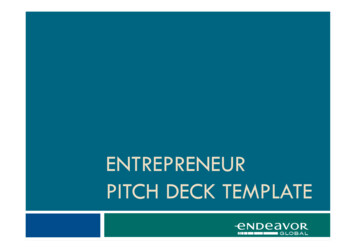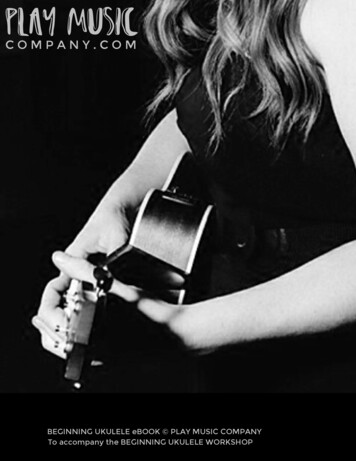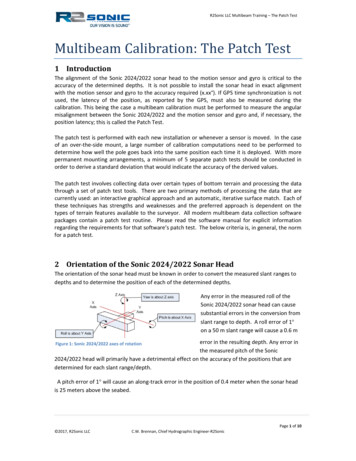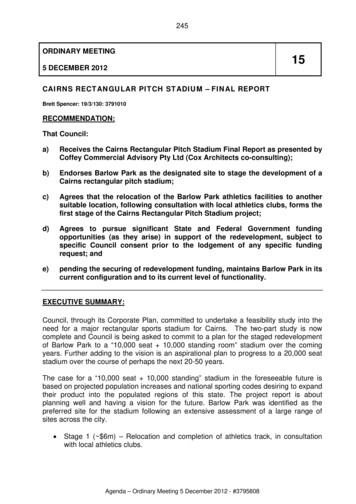
Transcription
245ORDINARY MEETING5 DECEMBER 201215CAIRNS RECTANGULAR PITCH STADIUM – FINAL REPORTBrett Spencer: 19/3/130: 3791010RECOMMENDATION:That Council:a)Receives the Cairns Rectangular Pitch Stadium Final Report as presented byCoffey Commercial Advisory Pty Ltd (Cox Architects co-consulting);b)Endorses Barlow Park as the designated site to stage the development of aCairns rectangular pitch stadium;c)Agrees that the relocation of the Barlow Park athletics facilities to anothersuitable location, following consultation with local athletics clubs, forms thefirst stage of the Cairns Rectangular Pitch Stadium project;d)Agrees to pursue significant State and Federal Government fundingopportunities (as they arise) in support of the redevelopment, subject tospecific Council consent prior to the lodgement of any specific fundingrequest; ande)pending the securing of redevelopment funding, maintains Barlow Park in itscurrent configuration and to its current level of functionality.EXECUTIVE SUMMARY:Council, through its Corporate Plan, committed to undertake a feasibility study into theneed for a major rectangular sports stadium for Cairns. The two-part study is nowcomplete and Council is being asked to commit to a plan for the staged redevelopmentof Barlow Park to a “10,000 seat 10,000 standing room” stadium over the comingyears. Further adding to the vision is an aspirational plan to progress to a 20,000 seatstadium over the course of perhaps the next 20-50 years.The case for a “10,000 seat 10,000 standing” stadium in the foreseeable future isbased on projected population increases and national sporting codes desiring to expandtheir product into the populated regions of this state. The project report is aboutplanning well and having a vision for the future. Barlow Park was identified as thepreferred site for the stadium following an extensive assessment of a large range ofsites across the city. Stage 1 ( 6m) – Relocation and completion of athletics track, in consultationwith local athletics clubs.Agenda – Ordinary Meeting 5 December 2012 - #3795808
246 Stage 1a ( 8.4m) – Barlow Park - major ground, playing surface and car parkredevelopment aimed at bringing the fans closer to the pitch. Completion of stage1a creates a better viewing experience for the spectators and retains the existingfacilities at Barlow Park. The Stadium would maintain the current eventsschedule and could possibly attract national level content. The cost couldincrease to 11.3m if two new light towers are included within the scope ofworks. Stage 1b ( 58.6m) – Full redevelopment of the western stand, provision ofcorporate, broadcasting and function amenities, increased seating from 1,700 to3,400, standing for 16,600. At completion of Stage 1b works, Barlow Park wouldhave the capability to host national level televised events with improvedundercover seats on the western side. The cost could reduce to 55.7m if theinitial two new light towers are included in Stage 1a. Stage 2 ( 38.7m) – Build east stand to final capacity. Food and Beverage outlets,corporate amenities and increasing the seating to 10,000, with capacity for10,000 standing.There are further aspirational stages proposed in the report but it is at this point (ie theend of Stage 2) a 10,000 seat stadium would be used by international, national andother high level sports and events. In addition to having two resident state level tenantsin rugby league and football (soccer), the business plan for the facility envisagessecuring at least two national level games per year in each of the three major codes.Given the high capital costs involved in developing the facility, the timing of thecommencement of the redevelopment and of the commencement of subsequent stageswill in all likelihood be dependent upon Council securing funding contributions from oneor both of the other tiers of government. No commitments have been secured at thispoint.The business plan for the stadium (at 10,000 seats) indicates: a likely annual operating contribution from Council of an estimated 1.8m(including depreciation);this compares to the current net cost to Council of operating Barlow Park in itscurrent form of 1.5m (budgeted operating deficit including depreciation);at the end of Stage 1a the net cost to Council is estimated at 0.7m (includingdepreciation); andat the end of Stage 1b it is 1.5m (including depreciation).The projected economic impact of a Stage 2 completed stadium is significant: A one off value added benefit from construction of 91.3m and 869 jobs.An annual value added benefit from the operations of the stadium and theinduced visitations of 11.4m and 147 jobs.Officers commend the report and recommendations to Council as its preferred plan forthe future of a rectangular stadium in the Cairns region. The final Coffey CommercialAdvisory Pty Ltd (Cox Architects co-consulting) Part 2 Report (“the Report”) has beendistributed to Councillors and will be made available on Council’s website.Agenda – Ordinary Meeting 5 December 2012 - #3795808
247BACKGROUND:Council resolutions relating to the subject in 2010 and 2011 can be found at Attachment1. In addition, Council has been provided with monthly project updates at theCommunity Services Committee meetings and three Councillor Workshops (7 October2011 Part 1 Needs Study, 8 August and 14 November 2012 Part 2 StadiumDevelopment Study).Cairns Rectangular Pitch Stadium Needs Assessment (Part 1)The recommended option, Scenario B Option 2, suggested a level of demand for astadium with the following specification: A 20,000 capacity stadium of 10,000 seats and 10,000 standing. Player, coaching, media and corporate amenity.This Needs Assessment identified that there was currently national sporting code(football (soccer), rugby union and rugby league) content available and significantdemand within the Cairns market for these games, but that the attraction of this contentwas not possible without the development of a new stadium or redevelopment ofexisting facilities.Cairns Rectangular Stadium Development Study (Part 2) – ScopeThe details of the Part 2 scope of works are summarised as follows: Concept plan (1), Site assessment and selection, Stadium development, Capital costs (2), Management models, Project deliver method analysis, Preliminary risk analysis, Business plan/Financial analysis, Economic Impact Assessment (updated from Part 1) Implementation Plan.COMMENT:The Cairns Rectangular Pitch Stadium Final Report Executive Summary is located atAttachment 2. The full report has been distributed under separate cover to Councillorsand will be made available publically via Council’s website. The full report details eachof the above phases resulting in a feasibility plan to develop a “10,000 seating and10,000 standing” rectangular pitch stadium and ultimately a 20,000 seat stadium shouldCouncil wish to pursue this path well into the future.Site selection was vital in progressing Part 2 of the Study. Cairns Showgrounds andBarlow Park ranked highest against weighted criteria during the assessment process.To meet an appropriate design response as per the project brief and based on theneeds and demands identified in Part 1, concept designs and the project brief weregeneric towards a greenfield site. After further assessment preference was given to theredevelopment of Barlow Park via a staged approach to allow upgrades to occur oncethe necessary funding is available. Refer concept plans at Attachment 3.Agenda – Ordinary Meeting 5 December 2012 - #3795808
248Athletics Track RelocationThe recommendations of the Report provide a vision, plan and incremental process toachieve what the majority of current and prospective users expect in relation to agrowing regional city in providing this level of sporting infrastructure to its community.The proposed relocation of the athletics track and associated facilities and amenities isperhaps the most contentious aspect of the recommendation. The athleticsstakeholders have been very clear that their preference is to remain at Barlow Park intothe future, primarily because of the central nature of the site and its proximity to theCBD and accommodation. The latter is seen as being important for bids to securemajor athletics events for the region. Stakeholders did, however, indicate that ifrelocation was to occur then their preference would be for an alternative central Cairnslocation.Management of the JCU Smithfield campus had expressed a willingness to discusshosting of the athletics facility at the campus. This would complement the University’splans for progressing its sports and health sciences programs and for the developmentof an elite level training venue on the campus. However this was seen as a lesseroption by those athletics stakeholders consulted, because of the site’s distance fromcentral Cairns.Summary Capital and Operating forecasts as estimated by the consultants:(Exception being stage 1 included and estimated cost provide by CRC officers)Stage & Capital CostOperational 60010000(including depreciation)11a1b2 6.0m 8,383,242 58,626,588 38,649,431Current( 683,402)( 1,516,957)( 1,824,051)The Stage 1 capital cost includes the requirement to conduct a feasibility andconceptual design, costing and implementation plan relating to the athletics trackrelocation.It is recommended that (subject to funding), Council look to progress Stage 1 and Stage1a as a single program of work. The capital cost of this combined package of works isestimated at 14.4m, increasing to 17.3m if the installation of two new light towers arebrought forward into this program from Stage 1b.The Operational deficits listed above are the estimated annual net subsidies thatCouncil would be required to commit to should redevelopment proceed. They arebased on mid-range assumptions.CONSIDERATIONS:Corporate and Operational Plans:This planning work is identified within Council’s Corporate Plan and the Parks andRecreation Strategic Plan 2010-2015 as a major initiative to be undertaken.Agenda – Ordinary Meeting 5 December 2012 - #3795808
249Statutory:There were no statutory drivers for this planning work to have been undertaken.Procurement of consultants has been conducted in accordance with the purchasingprinciples of the Local Government Act 2009 and in particular Section 106.Policy:Procurement of the consultants has been conducted in accordance with Council’sGeneral Policy 1:02:23 (Procurement Policy).Financial Implications:Total cost to undertake the study as approved by Council:PartCostPart 1 – Needs Assessment 68,410Part 2 – Stadium Development 149,016TOTAL 217,426Community EngagementThe key stakeholder group assisting with Part 1 and Part 2 of the Study comprisedrepresentatives from local Rugby League, Rugby Union, Football (soccer) and CairnsAthletics.In addition, recent engagement has occurred specifically with the leadership group ofthe athletics community and a final consultation session has been conducted with theproject group and key government agencies. The general view arising from the latterwas that the entire Barlow Park and Showground site should be master planned in aneffort to better utilise the Precinct in the years to come.It should be noted however that the current lease of the Showgrounds site to the ShowAssociation ends in 20xx. Consultation with Show Association representatives identifiedthat it would be problematic to locate a rectangular stadium on the Showground site andstill deliver an annual Show to the scope and scale of the current annual Show.Sustainability:Not applicable at this stageOPTIONS:Option 1That Council endorses officer’s recommendations as submitted in this report for thestaged redevelopment of Barlow Park subject to securing required capital funding.Agenda – Ordinary Meeting 5 December 2012 - #3795808
250Option 2That Council determines that the investment in the stadium as proposed, bothoperationally and in capital, is insufficient in terms of the economic and social return oninvestment and so determines that the existing facility provision remains appropriate.Option 3As with Option 2 however committing to on-going functionality upgrades to Barlow Parkas required and as funding permits. Such upgrades would relate primarily to lightingand carpark infrastructure.CONCLUSION:It is recommended that Council proceed with Option 1a) Receives the Cairns Rectangular Pitch Stadium Final Report as presented by CoffeyCommercial Advisory Pty Ltd (Cox Architects co-consulting);b) Endorses Barlow Park as the designated site to stage the development of a Cairnsrectangular pitch stadium;c) Agrees that the relocation of the Barlow Park athletics facilities to another suitablelocation, following consultation with local athletics clubs, forms the first stage of theCairns Rectangular Pitch Stadium project;d) Agrees to pursue significant State and Federal Government funding opportunities (asthey arise) in support of the redevelopment, subject to specific Council consent prior tothe lodgement of any specific funding request; ande) pending the securing of redevelopment funding, maintains Barlow Park in its currentconfiguration and to its current level of functionality.ATTACHMENTS:Attachment 1 – Council ResolutionsAttachment 2 – Executive Summary – Cairns Rectangular Pitch Stadium Needs Study(Part 2) Coffey Commercial Advisory Pty Ltd (Cox Architects co-consulting).Attachment 3 – Conceptual PlansBrett SpencerManager Parks & LeisureIan LowthGeneral Manager Community, Sport and Cultural ServicesAgenda – Ordinary Meeting 5 December 2012 - #3795808
251Attachment 1 – Council ResolutionsAt the Sports, Arts, Culture & Community Services committee meeting of 13 October2010, Council resolved:That Council:1.2.3.Approves the progression this financial year of a needs study for a major rectangularstadium for Cairns;Reports back to Council on progress following needs study and:Conditional upon the need being proven, the undertaking of a local and regional economicimpact study at strategic level, a site selection study, concept plan, development stagingplan, capital cost plan, business plan and management plan for such a stadium.At the Sports, Arts, Culture & Community Services committee meeting of 11 May 2011,Council resolved:That Council:1.2.3.4.proceeds with the Cairns Rectangular Stadium Needs Assessment;approves the appointment under Local Buy Contract BUS162-0108 of Coffey CommercialAdvisory Pty Ltd to undertake the Cairns Rectangular Stadium Needs Assessment for theamount of 68,410 excluding GST;Subject to the findings of the Needs Assessment and Council’s subsequent approval toproceed, appoints under Local Buy Contract BUS162-0108 Coffey Commercial AdvisoryPty Ltd to undertake the Cairns Rectangular Stadium Development Study for the amountof 132,216 excluding GST; anddelegates authority to the Mayor and Chief Executive Officer pursuant to Section 257 ofthe Local Government Act 2009, to finalise any and all matters in relation to the contract.At Ordinary Council meeting on 23rd November 2011, Council resolved:That Council:1.2.3.4.5.6.Adopts the Cairns Rectangular Pitch Stadium Needs Study (November 2011);Agrees in principle with the Study’s conclusion that there is sufficient demand to supportinvestment in the initial capital and ongoing operations of the Scenario B, Option 2development option (broadly, a 20,000 capacity stadium, 10,000 seat and 10,000standing) based on the identified potential for broader economic and social benefits;Agrees to investigate further the basis on which the outcomes of Scenario B,Option 2could be delivered by undertaking the Cairns Rectangular Pitch Stadium DevelopmentStudy;Approves the appointment, under Local Buy Contract BUS162-0108 and in accordancewith Section 183 of the Local Government (Finance, Plan and Reporting) Regulations2010, of Coffey Commercial Advisory Pty Ltd to undertake the Cairns Rectangular PitchStadium Development Study for the amount of 149,016 excluding GST;Encourages staff to source other funding steams from all levels of government; andDelegates authority to the Mayor and Chief Executive Officer, pursuant to Section 257 ofthe Local Government Act 2009, to finalise any and all matters in relation to the contract.Agenda – Ordinary Meeting 5 December 2012 - #3795808
252Attachment 2 – Executivve Summ ary Cairnns Rectangular Pitcch Stadiuum Part 2Final RReport Cofffey Commmercial Addvisory Ptty Ltd (Coxx Architeccts co-connsulting).Agenda – Ordinary MMeeting 5 December 20122 - #37958088
253Agenda – Ordinary MMeeting 5 December 20122 - #37958088
254Agenda – Ordinary MMeeting 5 December 20122 - #37958088
255Attachment 3 – Conceptual PlansAgenda – Ordinary Meeting 5 December 2012 - #3795808
256Agenda – Ordinary Meeting 5 December 2012 - #3795808
257Agenda – Ordinary Meeting 5 December 2012 - #3795808
258Agenda – Ordinary Meeting 5 December 2012 - #3795808
259Agenda – Ordinary Meeting 5 December 2012 - #3795808
260Agenda – Ordinary Meeting 5 December 2012 - #3795808
261Agenda – Ordinary Meeting 5 December 2012 - #3795808
262Agenda – Ordinary Meeting 5 December 2012 - #3795808
263Agenda – Ordinary Meeting 5 December 2012 - #3795808
264Agenda – Ordinary Meeting 5 December 2012 - #3795808
facilities at Barlow Park. The Stadium would maintain the current events schedule and could possibly attract national level content. The cost could increase to 11.3m if two new light towers are included within the scope of works. Stage 1b ( 58.6m
