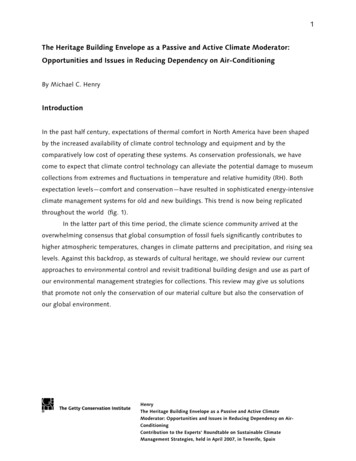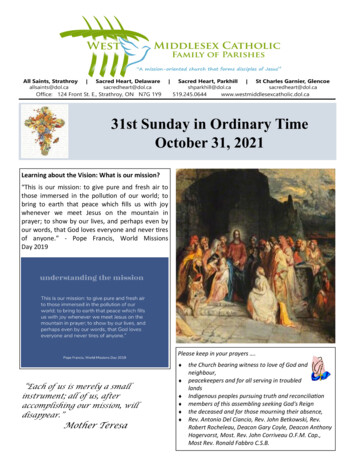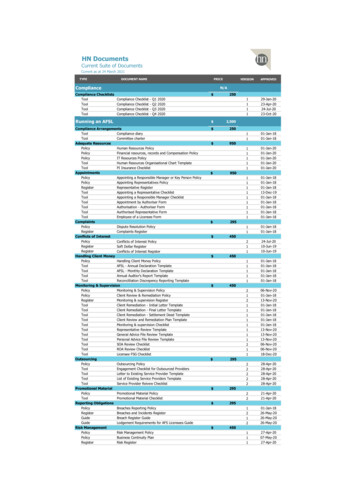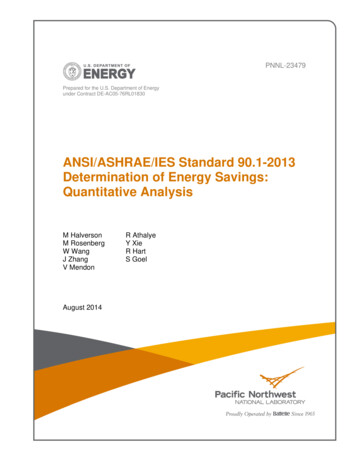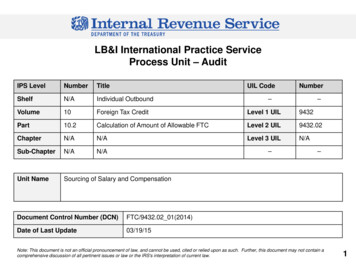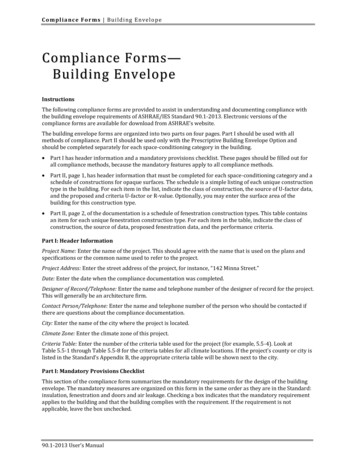
Transcription
C om p l i a nc e Fo r ms B uil d i ng E nv el o p eCompliance Forms—Building EnvelopeInstructionsThe following compliance forms are provided to assist in understanding and documenting compliance withthe building envelope requirements of ASHRAE/IES Standard 90.1-2013. Electronic versions of thecompliance forms are available for download from ASHRAE’s website.The building envelope forms are organized into two parts on four pages. Part I should be used with allmethods of compliance. Part II should be used only with the Prescriptive Building Envelope Option andshould be completed separately for each space-conditioning category in the building.Part I has header information and a mandatory provisions checklist. These pages should be filled out forall compliance methods, because the mandatory features apply to all compliance methods.Part II, page 1, has header information that must be completed for each space-conditioning category and aschedule of constructions for opaque surfaces. The schedule is a simple listing of each unique constructiontype in the building. For each item in the list, indicate the class of construction, the source of U-factor data,and the proposed and criteria U-factor or R-value. Optionally, you may enter the surface area of thebuilding for this construction type.Part II, page 2, of the documentation is a schedule of fenestration construction types. This table containsan item for each unique fenestration construction type. For each item in the table, indicate the class ofconstruction, the source of data, proposed fenestration data, and the performance criteria.Part I: Header InformationProject Name: Enter the name of the project. This should agree with the name that is used on the plans andspecifications or the common name used to refer to the project.Project Address: Enter the street address of the project, for instance, “142 Minna Street.”Date: Enter the date when the compliance documentation was completed.Designer of Record/Telephone: Enter the name and telephone number of the designer of record for the project.This will generally be an architecture firm.Contact Person/Telephone: Enter the name and telephone number of the person who should be contacted ifthere are questions about the compliance documentation.City: Enter the name of the city where the project is located.Climate Zone: Enter the climate zone of this project.Criteria Table: Enter the number of the criteria table used for the project (for example, 5.5-4). Look atTable 5.5-1 through Table 5.5-8 for the criteria tables for all climate locations. If the project’s county or city islisted in the Standard’s Appendix B, the appropriate criteria table will be shown next to the city.Part I: Mandatory Provisions ChecklistThis section of the compliance form summarizes the mandatory requirements for the design of the buildingenvelope. The mandatory measures are organized on this form in the same order as they are in the Standard:insulation, fenestration and doors and air leakage. Checking a box indicates that the mandatory requirementapplies to the building and that the building complies with the requirement. If the requirement is notapplicable, leave the box unchecked.90.1-2013 User’s Manual
C om p l i a nc e Fo r ms B uil d i ng E nv el o p ePart II: Header InformationPart II is used with the Prescriptive Building Envelope Option. A separate Part II form should be completedfor each space-conditioning category in the building. The project name, contact person, and telephonenumber should be carried over from Part I. The following additional information is required.Space Category: Check one of the option buttons to indicate the space-conditioning category for the opaqueconstructions and fenestration constructions that follow.Section 5.5.4.4.1 Exceptions: This section has checkboxes for indicating which fenestration exceptions arebeing used. Five exceptions are available:Opaque Permanent Projections: When this exception is taken, the shading effect of opaque overhangs canbe used to adjust the proposed building's solar heat gain coefficient (SHGC). This exception can be takenon a window-by-window basis. This box should be checked if an overhang credit is taken for any window.Partially Opaque Permanent Projections: This exception is similar to the previous exception but applies tolouvered overhangs, overhangs constructed of translucent material, and any overhang that permits somelevel of light transmission.Street-Level Windows: When this exception is taken, street-level windows are exempt from the SHGCcriteria, provided they do not exceed 75% of the gross wall area, the street-level floor-to-floor height doesnot exceed 20 ft (6 m), and the street-level fenestration is shaded by an overhang that has a projectionfactor of at least 0.5. With this exception, the street-level wall area and window area that qualify for theexception are ignored in the remaining window-wall ratio calculations.North-Oriented Vertical Fenestration: For vertical fenestration oriented within 45 degrees of north (in thenorthern hemisphere; trade south for north in the southern hemisphere), the SHGC is allowed to be 0.05higher than that specified in Tables 5.5-1 through 5.5-8.Dynamic Glazing: An exception is allowed for the use of glazing capable of adjusting its solar performancevalues such as its visible transmittance (VT) and SHGC. The National Fenestration Rating Council (NFRC)rates the higher and lower performance values of dynamic glazing, but the lower SHGC rating must beused to demonstrate compliance with this exception.Vertical Fenestration Area/Gross Wall Area: Enter the gross wall area, the total vertical fenestration area(including all areas [including the frames] in the building envelope that let in light, including windows, plasticpanels, clerestories, roof monitors, doors that are more than one-half glass, and glass block walls, except forskylights) and calculate the vertical fenestration area/gross wall area ratio. When using the PrescriptiveBuilding Envelope Option, this value must be less than 40%. The following bullets describe the information tobe entered.Gross Wall Area: Sum the gross exterior wall area for the space-conditioning category. Include onlyexterior walls in this summation; do not include semi-exterior walls or interior partitions. The gross wallarea includes windows and doors. If you group exterior walls together when you complete Part II: OpaqueSurfaces, then this form can be a useful aid in summing the exterior wall area.Vertical Fenestration Area: Sum the fenestration area for the exterior walls in the space-conditioningcategory. Fenestration area includes the frame as well as the glazed area. Note: glass spandrel area withinsulation behind it is considered opaque wall. If you group vertical fenestration together by orientationwhen you complete Part II: Fenestration, then this form can be a useful aid in summing the verticalfenestration area.Vertical Fenestration Area/Gross Wall Area: Divide the vertical fenestration area by the gross wall area andenter the result in this box. When using the Prescriptive Building Envelope Option, the verticalfenestration area/gross wall area ratio must be less than 0.40.Vertical Fenestration Area by Orientation: List the fenestration area by orientation. East-oriented verticalfenestration is any vertical fenestration oriented within 45 degrees north of due east or22.5 degrees south of due east. West-oriented vertical fenestration is any vertical fenestration orientedwithin 45 degrees north of due west or 22.5 degrees south of due west. South-oriented vertical90.1-2013 User’s Manual
C om p l i a nc e Fo r ms B uil d i ng E nv el o p efenestration is any vertical fenestration oriented further south than 22.5 degrees south of due east orwest. North-oriented vertical fenestration is any vertical fenestration oriented further north than 45degrees north of due east or west. The orientation listed here is for the locations in the northernhemisphere; for locations in the southern hemisphere, invert north and south in the previous descriptions.Skylight Area/Roof Area Ratio: This portion of the form should be completed if the space-conditioningcategory has skylights.Gross Roof Area: Sum the gross area of all exterior roofs for the space-conditioning category. The grossarea should include openings in the roof such as skylights and roof hatches. If you group roofs togetherwhen you complete Part II: Opaque Surfaces, then this form can be a useful aid in summing the roof area.Skylight Area: Sum the skylight area for the space-conditioning category. The skylight area should includethe area of the frame. If you group windows together when you complete Part II: Fenestration, then thisform can be a useful aid in summing the skylight area.Skylight Area/Roof Area Ratio: Calculate the skylight area/roof area ratio by dividing the skylight area bythe gross roof area and enter the result in this box. When using the Prescriptive Building Envelope Option,the skylight area/roof area ratio must be less than 0.03, or 0.06 if the daylighting requirements ofSection 5.5.4.4.2 are met.Part II: Opaque SurfacesThis portion of Part II summarizes all opaque construction types for the space-conditioning category. Anentry should be made in the table for each unique construction. Part II: Header Information requires data onthe roof and exterior wall area, so at a minimum, roofs and exterior walls should be grouped together. TheOpaque Surfaces portion can be used to make these calculations if you group surface types together and usethe optional Surface Area column. Finally, you may also want to group constructions for each class if you wantto perform area-weighted averaging. The Standard permits the proposed area-weighted average U-factor tobe compared to the criteria, but only within each class of construction.The following paragraphs describe the information to be entered on this form.Description/Name: Enter a name for each construction or enter the code used on the drawings andspecifications. When the drawings and specifications already have a schedule of constructions, the names orcodes should be consistent between the compliance forms and the plans and specifications.Class: Choose the surface type and class by marking one (and only one) column. This information is used todetermine the criteria for the opaque construction.R-Value/U-Factor Option: Mark the method used for compliance for this construction. The prescriptive tablesgive the criteria both as a minimum insulation R-value and, for most assemblies, a maximum U-factor. Forbelow-grade walls, the maximum U-factor is replaced with a maximum C-factor. For slabs, the U-factor isreplaced with an F-factor. The R-value method is the simplest approach; you need to document only that theinsulation in the construction assembly has the required thermal resistance.Source of U-Factor Data: If Appendix A of the Standard is the source of the U-factor or C-factor data, markAppendix A Defaults. F-factors can only be taken from Appendix A, so this is the only possible choice for slabs.If you have calculated the U-factor or C-factor, mark Calculations. Note that the restrictions in Section A1.2apply when you calculate your own U-factors or C-factors. Basically, your construction must be significantlydifferent from any of those already contained in Appendix A.High Reflectance/Emittance Roof: This column applies only to roofs that do not have attics; are located inClimate Zones 1, 2, or 3; and are over cooled spaces. The roof must meet one of three requirements: 1) Theexterior surface of the roof must have a reflectance greater than or equal to 0.55 and an emittance greaterthan 0.75 when tested in accordance with the CRRC-1 Standard. 2) The roof has a Solar Reflectance Index(SRI) of at least 64 when tested in accordance with the CRRC-1 Standard. 3) The roof insulation satisfies theinsulation requirements of Table 5.5.3.1.1.90.1-2013 User’s Manual
C om p l i a nc e Fo r ms B uil d i ng E nv el o p eProposed Insulation R-Value, U-Factor, C-Factor, or F-Factor: Enter the thermal performance of theconstruction shown on the plans and specifications. If the R-value option is used, then the R-value of theinsulation should be entered in this column. For some construction types, framed walls for instance,insulation can be placed in the cavity but it can also be applied in a continuous manner on the exterior orinterior of the framing. In these instances, both R-values should be entered (e.g., “R-13 R-4 c.i.). Thisnotation means that R-13 is installed in the cavity and R-4 is installed in a continuous manner. For continuousinsulation, “c.i.” should be used to distinguish it from cavity insulation.If the U-factor, C-factor, or F-factor method is used then the value should be taken from Appendix A of theStandard or calculated using an acceptable method, as defined in Appendix A. C-factor is used for below-gradewalls; F-factor for slabs; and U-factor for other constructions.Criteria Insulation R-Value, U-Factor, C-Factor, or F-Factor: Enter the required thermal performance of theconstruction. The criteria are taken from the prescriptive table for the location. The data entered should beconsistent with the data entered for the proposed design. If the R-value method is used, then the criteriaR-value should be entered. If the U-factor method is used, then the U-factor, C-factor, or F-factor should beentered. In either case, completing this column is simply a matter of copying information from the criteriatable to the compliance form.Please note that if a roof surface does not qualify as high reflectance/emittance, the criteria value is takenfrom Table 5.5.3.1.1 instead of the climate-dependent criteria tables. See the roof prescriptive requirementssection for details on what qualifies as a high reflectance/emittance roof (Section 5.5.3.1.1).Surface Area: This column is optional, but it is useful in summing wall and roof areas, which are needed forPart II: Header Information. At a minimum, roofs and exterior walls should be grouped together so that thetotal area can be summed and entered in the header.Part II: FenestrationThis portion of the form is a schedule of each fenestration construction in the building. Vertical fenestrationand skylights should be grouped separately in the list because the area of each of these types of constructionsmust be summed and entered in Part II: Header Information. If you are taking the overhang exception(calculating an adjusted SHGC to account for the shading effect of overhangs), then you must make separateentries in the table for each vertical fenestration product with different overhang dimensions.Description/Name: Enter a name for each fenestration product or enter the code used on the drawings andspecifications. When the drawings and specifications already have a schedule of fenestration products(including windows, clerestories, roof monitors, doors, and/or skylights), the names or codes should beconsistent between the compliance forms and the plans and specifications.Class: Choose the vertical fenestration frame type or the skylight class by marking one (and only one) column.This information is used to determine the fenestration criteria.Source of Data: Indicate the source of the performance data for the proposed fenestration. For fenestration,the performance data must be taken either from NFRC ratings or from Appendix A of the Standard. TheStandard permits you to take U-factor data from Appendix A but take center-of-glass SHGC data frommanufacturers’ literature. When this is the case, mark Appendix A as the source of the data.Area: Enter the area of the proposed fenestration. The area should include the area of the frame as well as theglazing, because the NFRC performance ratings apply to the whole assembly area. Do not include glassspandrel area with insulation behind it, as this is considered opaque wall. Separately group verticalfenestration and skylights and leave a few blank rows at the end of each grouping so that the area of thatgroup can be summed.U-Factor: Enter the U-factor of the fenestration. This value should be taken either from NFRC ratings or fromTable A8.2 of the Standard. However, Table A8.1-1 can be used for unlabeled skylights.SHGC: Enter the solar heat gain coefficient for the fenestration. If you are using an NFRC-rated fenestrationproduct, the SHGC is included as part of the rating, and this value should be entered on the compliance form.For dynamic glazing, enter the lower SHGC rating from the NFRC label or certificate. For skylights only, if you90.1-2013 User’s Manual
C om p l i a nc e Fo r ms B uil d i ng E nv el o p eare using Table A8.1-1 for U-factor data, then Table A8.1-2 can be used as the source of the SHGC. However,the data in Table A8.1-2 is limited to only a few glazing types. As an alternative, you can take the center-ofglass SHGC from the manufacturer’s literature and use this for compliance purposes (see Section A8 of theStandard for more information and limitations on this approach).Overhang: If an overhang shades the vertical fenestration product, make a check in this box. Otherwise, leavethe box unchecked. The box should remain unchecked for all skylights, since overhangs cannot shadeskylights. In order to qualify for this credit, overhangs must be constructed so that they last as long as thebuilding.Projection Factor: If an overhang shades the vertical fenestration product, enter the overhang projectionfactor for the vertical fenestration product. The projection factor is the ratio of the horizontal distance thatthe overhang projects from the surface of the vertical fenestration product to the vertical distance from thesill to the bottom of the overhang. This column is not applicable to skylights.Overhang Multiplier: If an overhang shades the vertical fenestration product, enter the overhang multiplier.This is taken from Table 5.5.4.4.1 of the Standard and depends on the overhang projection factor and theorientation of the vertical fenestration product. Table 5.5.4.4.1 has only two orientation categories: north andother. North-oriented vertical fenestration products are those that face within 45 degrees of true north (notmagnetic north). This column is not applicable to skylights.Adjusted SHGC: Calculate and enter the adjusted SHGC by multiplying the SHGC of the unshaded verticalfenestration product by the overhang multiplier. This column is not applicable to skylights.Criteria U-Factor: Enter the criteria U-factor for the fenestration by selecting the appropriate criterion fromthe criteria table. The U-factor criterion depends on the frame type class for vertical fenestration products.The proposed U-factor must be less than or equal to the criterion.Criteria SHGC: Enter the SHGC criterion for the fenestration by selecting the appropriate criterion from thecriteria table. The proposed SHGC (or adjusted SHGC) must be less than or equal to the criterion.90.1-2013 User’s Manual
C om p l i a nc e Fo r ms B uil d i ng E nv el o p eBuilding Envelope Compliance DocumentationPart I, Page 1 of 2Project Name:Project Address:Date:Designer of Record:Email:Telephone:Contact Person:Email:Telephone:City:Climate Zone:Criteria Table:Mandatory Provisions ChecklistInsulation (Section 5.4.1) Insulation materials are installed in accordance with manufacturer’s recommendations and in such a manner as to achieve rated R-value ofinsulation. Exception: for metal building roofs or metal building walls. Loose-fill insulation is not used in attic roof spaces when the slope of the ceiling is more than three in twelve. Attic eave vents have baffling to deflect the incoming air above the surface of the insulation. Insulation is installed in a permanent manner in substantial contact with the inside surface. Batt insulation installed in floor cavities is supported in a permanent manner by supports no greater than 24 in. (600 mm) on center. Lighting fixtures, HVAC, and other equipment are not be recessed in ceilings in such a manner to affect the insulation thickness.Exceptions: The recessed area is less than 1%. The entire roof, wall, or floor is covered with insulation to the full depth required. The effects of reduced insulation are included in calculations using an area-weighted average. Roof insulation is not installed over a suspended ceiling with removable ceiling panels. Exterior insulation is covered with a protective material to prevent damage. Insulation is protected in attics and mechanical rooms where access isneeded. Foundation vents do not interfere with the insulation. Insulation materials in ground contact have a water absorption rate no greater than 0.3%.Fenestration and Doors (Section 5.4.2) U-factors are determined in accordance with NFRC 100. U-factors for skylights shall be determined for a slope of 20above the horizontal.Exceptions: U-factors are taken from Section A.8.1 for skylights. U-factors are taken from Section A.8.2 for other fenestration products. U-factors are taken from Section A.7 for opaque doors. U-factors are derived from DASMA 105 for garage doors. Solar heat gain coefficient (SHGC) is determined in accordance with NFRC 200.Exceptions: SHGC is determined by multiplying the shading coefficient (SC) by 0.86. Shading coefficient is determined using a spectral data file determinedin accordance with NFRC 300. SHGC for the center of glass is used. SHGC is determined using a spectral data file determined in accordance with NFRC 300. SHGC is taken from Section A8.1 for skylights. SHGC is taken from Section A8.2 for vertical fenestration. Visible transmittance (VT) is determined in accordance with NFRC 200.90.1-2013 User’s Manual
C om p l i a nc e Fo r ms B uil d i ng E nv el o p eBuilding Envelope Compliance DocumentationPart I, Page 2 of 2Air Leakage (Section 5.4.3) The building envelope has a continuous air barrier meeting the requirements of Section 5.4.3.1. Air leakage through fenestration and doors meets the requirements of Section 5.4.3.2.Exceptions: Field-fabricated fenestration and doors. Metal coiling doors in semiheated spaces in Climate Zones 1 through 6. Products that comply with the maximum whole-building leakage rate per Exception 3 to Section 5.4.3.2. Cargo doors and loading dock doors are equipped with weatherseals in Climates Zones 4 through 8. Entrance doors have vestibules.Exceptions: Building has revolving doors. Doors not intended as building entrance. Doors open from dwelling unit(s). Building entrances in buildings located in Climate Zone 1 or 2. Building entrances in buildings located in Climate Zone 3 that is both (1) less than four stories and (2) smaller than 10,000 ft² (930 m²) in grossconditioned floor area. Building entrances in buildings located in Climate Zones 4, 5, 6, 7, and 8 less than 1000 ft² (90 m²) in gross floor area. Doors separate from the building entrance that open into spaces smaller than 3000 ft² (280 m²) in gross conditioned floor area. Doors opening into spaces that qualify as semiheated. Building entrance doors from parking garages into enclosed lobbies around the elevator.90.1-2013 User’s Manual
C om p l i a nc e Fo r ms B uil d i ng E nv el o p eBuilding Envelope Compliance DocumentationPart II, Page 1 of 2Project Name:Contact Person:Email:Space CategorySection 5.5.4.4.1 Exceptions Nonresidential Opaque PermanentProjections Residential Semiheated Partially Opaque PermanentProjections Dynamic GlazingAllowable Skylight AreaGross Wall Area(ft2 or m²)Gross Roof Area(ft2 or m²)Vertical FenestrationArea(ft2 or m²)Vertical FenestrationArea/Gross Wall AreaRatioSkylight Area(ft2 or m²)Section 5.5.4.5 Orientation Option 2 used Option 1 usedSouth-Oriented VerticalFenestration Area(ft2 or m²)North-Oriented Fenestration Allowable Vertical Fenestration AreaNorth-Oriented VerticalFenestration Area(ft2 or m²)Street-Level VerticalFenestrationTelephone:(fill in % area for east and westfenestration area)East-Oriented VerticalFenestration Area(ft2 or m²)% of Total VerticalFenestration Area(must be 25%)West-Oriented VerticalFenestration Area(ft2 or m²)% of Total VerticalFenestration Area(must be 25%)Skylight Area/Roof Area RatioSection 5.5.4.2.3:Space requiresminimum skylightarea?PickoneClass (Pick one)Appendix A DefaultsCalculationsU-factor OptionSlab DoorR-value Insulation Above DeckMetal BuildingAttic and OtherMassMetal BuildingSteel-FramedWood-Framed / OtherBelow-Grade WallMassSteel JoistWood-Framed / OtherUnheatedHeatedRoofPickoneHigh Reflectance/Emittance RoofOpaque Surfaces 90.1-2013 User’s or r,or F-FactorSurfaceArea(ft2 or m²)(Optional)
C om p l i a nc e Fo r ms B uil d i ng E nv el o p eBuilding Envelope Compliance DocumentationPart II, Page 2 of 2Project Name:Contact Person:Email:Telephone:Fenestration90.1-2013 User’s Manual Solar Heat GainCoefficient (SHGC)U-FactorAdjusted Solar Heat GainCoefficient (SHGC) CriteriaOverhang Multiplier Projection FactorAppendix A Defaults OverhangNFRC Rating Solar Heat GainCoefficient (SHGC)Metal framing,entrance door U-FactorMetal framing, operable AreaMetal framing , fixedDescription/NameProposed FenestrationNonmetal framing, allFrame Class (Pick one)
compliance forms are available for download from ASHRAE’s website. The building envelope forms are organized into two parts on four pages. Part I should be used with all methods of compliance. Part II should be use


