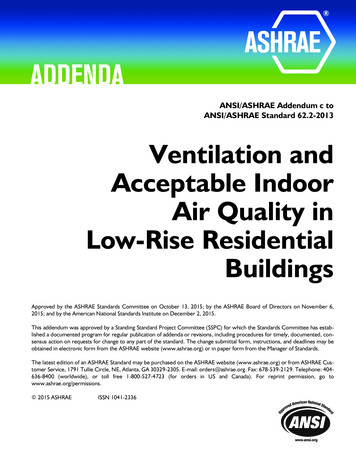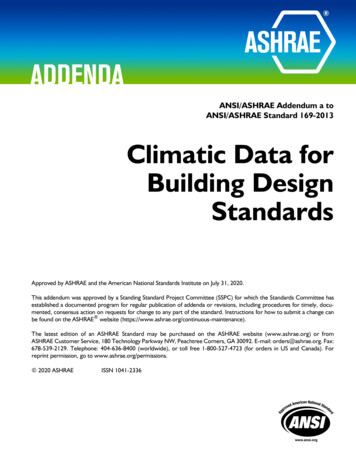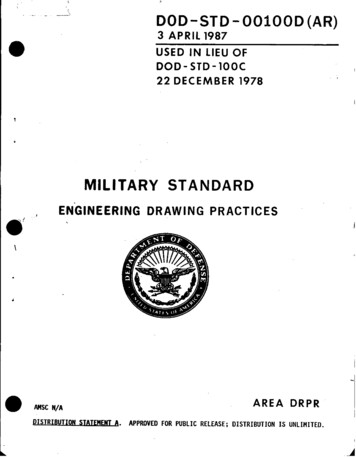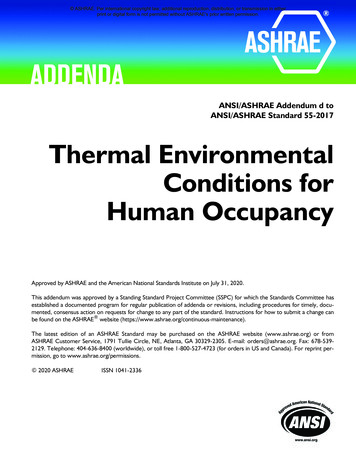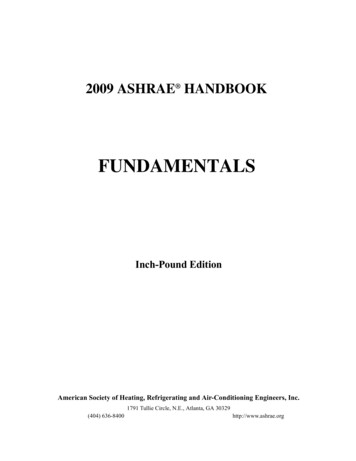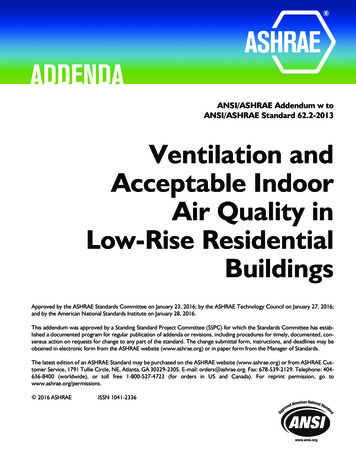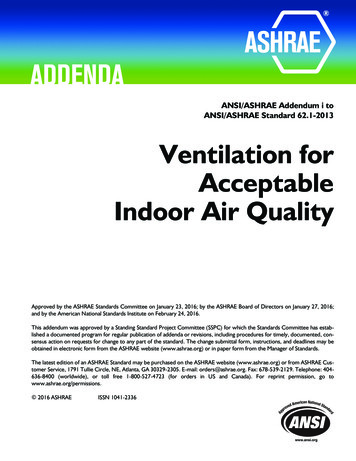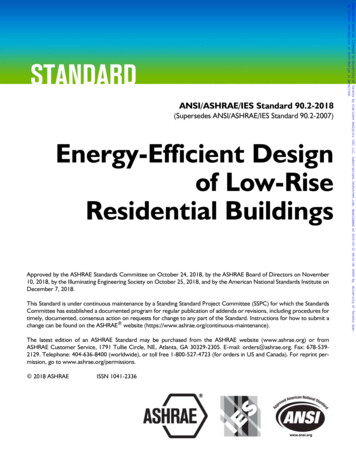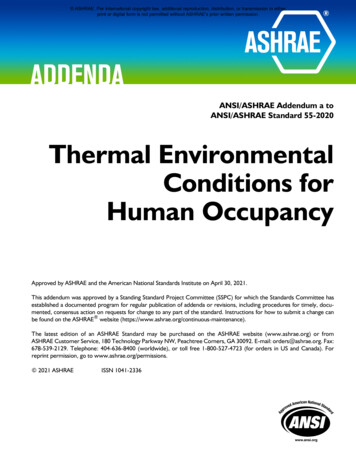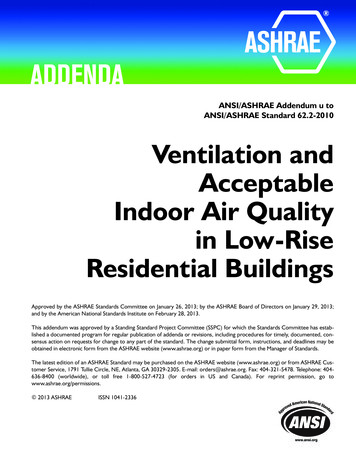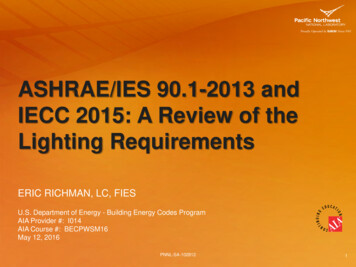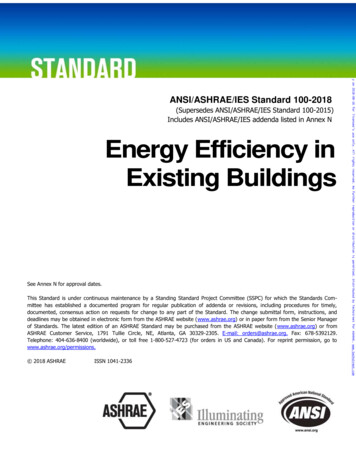
Transcription
(Supersedes ANSI/ASHRAE/IES Standard 100-2015)Includes ANSI/ASHRAE/IES addenda listed in Annex NEnergy Efficiency inExisting BuildingsSee Annex N for approval dates.This Standard is under continuous maintenance by a Standing Standard Project Committee (SSPC) for which the Standards Committee has established a documented program for regular publication of addenda or revisions, including procedures for timely,documented, consensus action on requests for change to any part of the Standard. The change submittal form, instructions, anddeadlines may be obtained in electronic form from the ASHRAE website (www.ashrae.org) or in paper form from the Senior Managerof Standards. The latest edition of an ASHRAE Standard may be purchased from the ASHRAE website (www.ashrae.org) or fromASHRAE Customer Service, 1791 Tullie Circle, NE, Atlanta, GA 30329-2305. E-mail: orders@ashrae.org. Fax: 678-5392129.Telephone: 404-636-8400 (worldwide), or toll free 1-800-527-4723 (for orders in US and Canada). For reprint permission, go towww.ashrae.org/permissions. 2018 ASHRAEISSN 1041-2336Copyrighted material licensed to Chuck Murray on 2018-08-16 for licensee's use only. All rights reserved. No further reproduction or distribution is permitted. Distributed by Techstreet for ASHRAE, www.techstreet.comANSI/ASHRAE/IES Standard 100-2018
Wayne H. Stoppelmoor, Jr.*, ChairMichael Jouaneh*Gordon V.R. Holness, Vice-Chair (2014–2017)Glenn Friedman*, SecretaryRobert E. ChaseDaniel G. Salinas*Jim M. KelseyRichard S. SweetserDennis R. Landsberg*Adrienne G. Thomle*Toby K.W. Lau*Joseph T. Firrantello*Neil P. Leslie*Charles R. Foster, IIIRichard J. Liesen*Michele FriedrichCedric S. Trueman*Ayman Youssef*Alexander M. ZhivovJean T. Piecuch*Kyle W. Hasenkox*Steven Rosenstock** Denotes members of voting status when the document was approved for publicationThis edition of Standard 100 is dedicated to the memory of Michele Friedrich for her devotion and commitment of many years toASHRAE and to this standard, and to Jeff Park for his steadfast contribution to the previous edition of this standard.ASHRAE STANDARDS COMMITTEE 2017–2018Steven J. Emmerich, ChairRoger L. HedrickDonald M. Brundage, Vice-ChairRick M. HeidenNiels BidstrupJonathan HumbleMichael D. CorbatSrinivas KatipamulaDrury B. CrawleyKwang Woo KimJulie M. FergusonLarry KoumaDavid RobinPeter SimmondsDennis A. StankeWayne H. Stoppelmoor, Jr.Richard T. SwierczynaJack H. ZarourMichael W. GallagherArsen K. MelikovLawrence C. Markel, BOD ExOWalter T. GrondzikR. Lee Millies, Jr.M. Ginger Scoggins, COVinod P. GuptaKarl L. PetermanSusanna S. HansonErick A. PhelpsSteven C. Ferguson, Senior Manager of StandardsSPECIAL NOTEThis American National Standard (ANS) is a national voluntary consensus Standard developed under the auspices of ASHRAE. Consensus is defined by theAmerican National Standards Institute (ANSI), of which ASHRAE is a member and which has approved this Standard as an ANS, as “substantial agreementreached by directly and materially affected interest categories. This signifies the concurrence of more than a simple majority, but not necessarily unanimity.Consensus requires that all views and objections be considered, and that an effort be made toward their resolution.” Compliance with this Standard isvoluntary until and unless a legal jurisdiction makes compliance mandatory through legislation.ASHRAE obtains consensus through participation of its national and international members, associated societies, and public review.ASHRAE Standards are prepared by a Project Committee appointed specifically for the purpose of writing the Standard. The Project CommitteeChair and Vice-Chair must be members of ASHRAE; while other committee members may or may not be ASHRAE members, all must be technicallyqualified in the subject area of the Standard. Every effort is made to balance the concerned interests on all Project Committees.The Senior Manager of Standards of ASHRAE should be contacted fora. interpretation of the contents of this Standard,b. participation in the next review of the Standard,c. offering constructive criticism for improving the Standard, ord. permission to reprint portions of the Standard.DISCLAIMERASHRAE uses its best efforts to promulgate Standards and Guidelines for the benefit of the public in light of available information and acceptedindustry practices. However, ASHRAE does not guarantee, certify, or assure the safety or performance of any products, components, or systemstested, installed, or operated in accordance with ASHRAE’s Standards or Guidelines or that any tests conducted under its Standards or Guidelines willbe nonhazardous or free from risk.ASHRAE INDUSTRIAL ADVERTISING POLICY ON STANDARDSASHRAE Standards and Guidelines are established to assist industry and the public by offering a uniform method of testing for rating purposes, bysuggesting safe practices in designing and installing equipment, by providing proper definitions of this equipment, and by providing other informationthat may serve to guide the industry. The creation of ASHRAE Standards and Guidelines is determined by the need for them, and conformance tothem is completely voluntary.In referring to this Standard or Guideline and in marking of equipment and in advertising, no claim shall be made, either stated or implied, thatthe product has been approved by ASHRAE.Copyrighted material licensed to Chuck Murray on 2018-08-16 for licensee's use only. All rights reserved. No further reproduction or distribution is permitted. Distributed by Techstreet for ASHRAE, www.techstreet.comASHRAE Standing Standard Project Committee 100Cognizant TC: 7.6, Building Energy PerformanceSPLS Liaison: Larry Kouma (2017–2018)SPLS Liaison: Keith I. Emerson (2015–2017)IES Staff Liaison: Mark LienASHRAE Staff Liaison: Ryan Shanley (2017–2018)ASHRAE Staff Liaison: Mark Weber (2015–2017)
ANSI/ASHRAE/IES Standard 100-2018Energy Efficiency in Existing BuildingsSECTIONPAGEForeword . 21 Purpose. 22 Scope . 23 Definitions . 24 Compliance Requirements . 45 Energy Management Plan . 66 Operations and Maintenance Requirements . 87 Energy-Use Analysis and Target Requirements . 98 Energy Audit Requirements .289 Implementation and Verification Requirements .3010 Residential Buildings and Dwelling Units .3011 References .34Normative Annex A: Alternative Energy Intensity Targets .35Informative Annex B: Timeline .52Normative Annex C: Forms .54Informative Annex D: Operations and Maintenance Requirements forBuilding Systems and Elements .62Informative Annex E: Energy Efficiency Measures .68Informative Annex F: Standard 100 Compliance Flow Chart .75Informative Annex G: Climate Zones .76Informative Annex H: Simple Payback and Life-Cycle Cost Analysis .77Informative Annex I: Building Energy Modeling .78Informative Annex J: Derivation of Energy Intensity Targets for Standard 100 .79Informative Annex K: Fuel Heat Content Conversion Values—“Other” Fuels .93Normative Annex L: Operations and Maintenance Implementation .95Informative Annex M: Guidance on Building Type Definitions .97Informative Annex N: Addenda Description Information .100NOTEApproved addenda, errata, or interpretations for this standard can be downloaded free of charge from theASHRAE Web site at www.ashrae.org/technology. 2018 ASHRAE1791 Tullie Circle NE · Atlanta, GA 30329 · www.ashrae.org · All rights reserved.ASHRAE is a registered trademark of the American Society of Heating, Refrigerating and Air-Conditioning Engineers, Inc.ANSI is a registered trademark of the American National Standards Institute.Copyrighted material licensed to Chuck Murray on 2018-08-16 for licensee's use only. All rights reserved. No further reproduction or distribution is permitted. Distributed by Techstreet for ASHRAE, www.techstreet.comCONTENTS
FOREWORDForeword not adopted.Foreword to Washington State Amendments to ASHRAEStandard 100.Standard 100 (##WAC) is adopted by the Washington statedepartment of commerce pursuant to RCW 19.27A.200,19.27A.210, and 19.27A.220. This standard has been adoptedby reference and modified to implement the requirements forcovered commercial buildings as directed by the Washingtonstate legislature. The legislature delegated the responsibility ofadoption and amendment of this standard to the Washingtonstate department of commerce.The Washington state administrative requirements for thisstandard are included in Normative Annex Z. For buildingowners that must comply with this standard, readingNormative Annex Z first allows the owner to put the rest ofthe standard in context. Multiple compliance options areavailable and should be reviewed prior to beginningimplementation of this standard.1.PURPOSE1.1 This standard provides criteria that will result in reducedenergy consumption through improved energy efficiency andperformance in existing buildings. In adopting this standardby rule, Washington state department of commerce shall seekto maximize reductions of greenhouse gas emissions from thebuilding sector.1.2 This standard is directed toward providing procedures andprograms essential to energy efficient operation, maintenance, management, and monitoring; increasing the energyefficiency of the energy-using systems and components; andupgrading the thermal performance of the building envelope.2.SCOPEThis standard is mandatory for all covered commercialbuildings located in the state of Washington. This standard isalso applied as a voluntary standard for applicablemultifamily residential buildings seeking early adopterincentives consistent with RCW 19.27A.220.This standard applies to existing buildings, portions of buildings, and building complexes, including the envelope and allsystems in the building. This standard excludes industrial andagricultural processes in buildings for which the energy targets do not include those processes.3.DEFINITIONS3.1 General. Certain terms, abbreviations, and acronyms aredefined in this section for the purposes of this standard. Thesedefinitions are applicable to all sections of this standard.Terms that are not defined herein, but that are defined instandards that are referenced herein, shall have the meaningsas defined in those standards.Other terms that are not defined shall have their ordinarilyaccepted meanings within the context in which they are used.Ordinarily accepted meanings shall be based on AmericanStandard English language use, as documented in anunabridged dictionary accepted by the authority having jurisdiction.agricultural structure: A structure designed and constructedto house farm implements, hay, grain, poultry, livestock, orother horticultural products, and is not a place used by thepublic or a place of human habitation or employment whereagricultural products are processed, treated, or packaged.analog control: a control loop in which data is expressed ormeasured by means of one or more physical properties thatcan express any value along a continuous scale. All types ofcontrol systems may provide analog control.applicable building codes: The Washington state buildingcodes as adopted by the Washington state building codecouncil, and as modified by local government amendments.authority having jurisdiction (AHJ): Washington statedepartment of commerce.baseline: the first-year energy-use intensity for the building atthe beginning of the compliance determination process.baseline energy use intensity: A building's weathernormalized energy use intensity measured for twelveconsecutive months within two years prior to making anapplication for an incentive under RCW 19.27A.220binary control: a control loop in which there are only twostates, such as on-off or open-closed.building: a structure, including mobile homes, manufacturedhomes, and other factory-built buildings, wholly or partiallyenclosed within exterior walls, or within exterior and partywalls, and a roof, that affords shelter to persons, animals, orproperty.building manager: the person responsible for maintaining thebuilding, its envelope, and its energy-using systems. Thebuilding manager may also be the person responsible forexpending funds on capital improvements to the building.building operator: the person or persons who have responsibility to inspect, operate, and maintain the building systemsand components that fall within the scope of this standard.The building operator may be an employee of the buildingowner, the building manager, or a contractor.building owner: an individual or entity possessing title to abuilding.campus: A campus is a collection of buildings served by acampus district heating, cooling, water reuse and/or powersystem owned by the same building owner.campus district heating and/or cooling system: districtheating and/or cooling system that serves a campus and isowned by the building owner.capital management plan: a financial plan to set aside capitalto replace or upgrade building systems at the end of their useful life and/or to improve performance and energy efficiency.Copyrighted material licensed to Chuck Murray on 2018-08-16 for licensee's use only. All rights reserved. No further reproduction or distribution is permitted. Distributed by Techstreet for ASHRAE, www.techstreet.com(This foreword is not part of this standard. It is merelyinformative and does not contain requirements necessaryfor conformance to the standard. It has not been processed according to the ANSI requirements for a standardand may contain material that has not been subject topublic review or a consensus process. Unresolved objectors on informative material are not offered the right toappeal at ASHRAE or ANSI.)
certified commissioning professional: A person who iscertified by an ANSI/ISO/IEC 17024:2012 accreditedorganization to lead, plan, coordinate, and managecommissioning teams and implement the commissioningprocess and with experience commissioning at least twoprojects of similar size and of similar equipment to the currentproject, and at least one in the last three years. This experienceincludes the writing and execution of verification checks andfunctional test plans.complex: A group of buildings interconnected by conditionedspaces on contiguous property.conditional compliance: A temporary compliance methodused by building owners that demonstrates the owner hasimplemented energy use reduction strategies required by thestandard, but has not demonstrated full compliance with theenergy use intensity target.conditioned space: An area, room or space that is enclosedwithin the building's thermal envelope and is directly heatedor cooled or is indirectly heated or cooled. Spaces areindirectly heated or cooled where they communicate throughopenings with conditioned spaces, where they are separatedfrom conditioned spaces by uninsulated walls, floors orceilings, or where they contain uninsulated ducts, piping orother sources of heating or cooling. (also see, semi-heatedspace).covered commercial building: A building where the sum ofnonresidential, hotel, motel, and dormitory floor areasexceeds fifty thousand gross square feet, excluding theparking garage area.crawl spaces: a shallow, unfinished space beneath the firstfloor or under the roof of a building.daylight harvesting: the automatic control of electric lightlevels in response to the amount of daylight in the space.daylight hours: the period from 30 minutes after sunrise to30 minutes before sunset.dimmer: a device that varies the current through an electriclight in order to control its level of illumination and energyusage.direct digital control (DDC): a control system consisting ofmicroprocessor-based controllers that monitor and controlbuilding systems equipment through input devices (such assensors), output devices (such as switches and actuators), andprogrammed control sequences.district heating and/or cooling system: Is a system thatprovides heating or cooling to multiple buildings through adistributed system providing steam, hot water or cool water tobuildings.energy accounting system: a system for measuring, collecting,and documenting the building’s use of energy.energy auditor: see qualified energy auditor.energy cost: the total cost for energy supplied to a building orbuilding site, including such charges as base charges, consumption charges, demand charges, customer charges, powerfactor charges, and miscellaneous charges such as sales taxes.energy efficiency measure (EEM): an action taken in the operation or equipment in a building that reduces the energy use ofthe building without negative impact within the building.energy manager (EM): the individual, identified by thebuilding owner, who has responsibility for ensuring thatenergy use in the building is minimized without compromising the indoor environmental quality (building indoor airquality, thermal comfort, visual acuity and comfort, soundquality). The EM may be the building owner, a tenant, anemployee of the owner or tenant, or a contractor retained bythe owner or tenant.energy-use intensity (EUI): a measurement that normalizesa building's site energy use relative to its size. A building'senergy use intensity is calculated by dividing the total netenergy consumed in one year by the gross floor area of thebuilding, excluding the parking garage. "Energy useintensity" is reported as a value of a thousand British thermalunits per square foot per year.Energy target (EUIt): Not adopted.energy use intensity target (EUIt): the net energy useintensity of a covered commercial building that has beenestablished for the purposes of complying with the standard.gross floor area: the total number of square feet measuredbetween the exterior surfaces of the enclosing fixed walls of abuilding, including all supporting functions such as offices,lobbies, restrooms, equipment, storage areas, mechanicalrooms, break rooms, crawl spaces and elevator shafts. Grossfloor area does not include outside bays or docks.gross floor area for residential buildings: Not adopted.gross floor area for nonresidential buildings: Not adopted.discounted payback: The time when the accumulated savingsachieved by an investment, discounted by the appropriatediscount rate, equals the initial cost of the investment.2ANSI/ASHRAE/IES Standard 100-2018
HVAC system: the equipment, distribution systems, and terminals that provide the processes of heating, ventilating, or airconditioning to a building or portion of a building.industrial process: a systematic series of mechanical orchemical operations that produce or manufacture something.interactive effect: the change in resultant energy-savings estimates or actual energy savings due to analyzing or implementing multiple EEMs that interact with one another.internal rate of return (IRR): the discount rate in a capitalproject that makes the net present value of all cash flowsfrom a particular project equal to zero. The higher a project’sIRR, the more desirable it is to undertake the project. IRR canbe used to rank several prospective projects underconsideration. IRR is defined by the following equation:nCFt0 1 I RR t t 1wheren the useful life of the measure in yearsCFt the annual cost savings of the measure in year t(cash flow in year t)CF0 the initial cost of the measure (cash flow initial)lamp: a replaceable component of a luminaire, such as anincandescent light bulb, which is designed to produce lightfrom electricity.lighting schedule: a list that provides a count of all luminaires in the building, their lamps, lighting controls, fixturetypes, and product information.ANSI/ASHRAE/IES Standard 100-2018lighting power density: the lighting power per unit area of abuilding or a space in a building.luminaire: a complete lighting unit consisting of a lamp orlamps (and ballasts and/or drivers when applicable) togetherwith the housing designed to distribute the light, position andprotect the lamps, and connect the lamps to the power supply.maintain: the process of keeping equipment and componentsoperating or functioning in accordance with manufacturers’recommendations and industry standards over their servicelives. It involves but is not limited to carrying out observation,lubrication, adjustment, calibration, testing, cleaning, replacement, and repair at appropriate intervals as applicable to thespecific equipment or component.more recently built buildings: buildings or additions greaterthan 50,000 square feet in conditioned floor area permittedfor construction based on the application permit date of July1, 2016, or later. For example, buildings permitted to the2015 edition of the Washington State Building Code, chapter51-50 WAC .motion sensor: an occupancy sensor used for exterior areas.multiscene control: a lighting control device or system thatallows for two or more predefined lighting settings, in addition to an “all off” setting, for two or more groups of luminaires to suit multiple activities in the space, and allows theautomatic recall of these settings.net energy: the sum of the metered energy entering the building minus metered energy leaving the building. The sameapplies to portions of buildings with submetering. Bulk fuelsare included using the equation in Section 5.2.2.1.nighttime hours: the period from 30 minutes before sunset to30 minutes after sunrise.nonrenewable energy: energy other than renewable energyor recovered energy.3Copyrighted material licensed to Chuck Murray on 2018-08-16 for licensee's use only. All rights reserved. No further reproduction or distribution is permitted. Distributed by Techstreet for ASHRAE, www.techstreet.comhigh-efficacy lamps: lamps with a minimum efficacy of 60lm/ W for lamps over 40 W, 50 lm/W for lamps over 15 to 40W, or 40 lm/W for lamps 15 W or less.
nonresidential building: as used in this standard, any buildingthat does not match one of the types of residential buildingslisted in the Table 7-1.nontarget buildings: buildings with activities not listed inTable 7-1 in more than 50% of the gross floor area.occupancy sensor: a device that detects the presence orabsence of people within an area and causes lighting, equipment, or appliances to be regulated accordingly.optimized bundle: a collection of EEMs that maximizes theenergy savings at a facility within the cost effectiveness criteria of the standard. It excludes any measure with a simplepayback that exceeds the life of the measure. A bundle ofmeasures is optimized by including the maximum number ofEEMs within the bundle while still meeting the cost effectiveness criteria. The process for determining the optimized bundle may be an iterative one due to interactive effects ofindividual EEMs.photosensor: a device that detects the presence of and/ormeasures the amount of visible light, infrared (IR) transmission, and/or ultraviolet (UV) energy, and emits a signal basedon the presence, absence, and/or amount of these entities.primary energy: see source energy.qualified energy auditor: A person acting as the auditor ofrecord having training, expertise and three years professionalexperience in building energy auditing and any one of thefollowing:a.b.A licensed professional architect or engineer.An energy auditor/assessor/analyst certified byASHRAE or the Association of Energy Engineers(AEE) for all building types.qualified commissioning authority: Not adopted.qualified person: A person having training, expertise andthree years professional experience in building energy-useanalysis and any of the following:a.A licensed professional architect or engineer in thejurisdiction where the project is locatedb.A person with Building Operator Certification(BOC) Level II by the Northwest Energy EfficiencyCouncil.c.A certified commissioning professionald.A qualified energy auditor;e.A certified energy manager (CEM) in currentstanding, certified by the Association of EnergyEngineers (AEE).recommissioning: an application of the commission processrequirements to a project that has been delivered using theCommissioning Process.residential building: not adopted.recovered energy: energy reclaimed for useful purposes thatwould otherwise be wasted.savings-to-investment ratio: the ratio of the total presentvalue savings to the total present value costs of a bundle ofan energy or water conservation measure estimated over theprojected useful life of each measure. The numerator of theratio is the present value of net savings in energy or water andnonfuel or non-water operation and maintenance costsattributable to the proposed energy or water conservationmeasure. The denominator of the ratio is the present value ofthe net increase in investment and replacement costs lesssalvage value attributable to the proposed energy or waterconservation measure.semi-heated space: an enclosed space within a building,including adjacent connected spaces separated by anuninsulated component (e.g., basements, utility rooms,garages, corridors), which:1. Is heated but not cooled, and has a maximum installedheating system output capacity of 3.4 Btu/(h-ft2) but notgreater than 8 Btu/(h-ft2);2. Is not a walk-in or warehouse cooler or freezer space.service life. See useful life.service log: a document in which service and maintenancework performed for a given piece of equipment is recorded,and that contains a date, the service technician’s name, and adescription of work performed.simple payback (years): the estimated initial cost of an EEMdivided by the estimated annual cost savings of the measureexpressed in years. The cost savings may include energy costsavings and incremental routine operations and maintenancecosts.site energy: energy consumed by a building as measured atthe boundaries of the building site.source energy: energy consumed by a building as measured atthe building converted using source (primary) energy conversion factors to account for the energy consumed in theextraction, processing, and transport of primary fuels such ascoal, oil, and natural gas; energy losses in thermal combustionin power-generation plants; and energy losses in transmissionand distribution to the building. See also primary energy.state equipment standards: appliance and equipment standardslisted in chapter 19.260 RCW, Energy efficiency.useful life: useful life is the expected remaining service life ofbuilding systems or equipment. Used interchangeably withService Life.weather normalized: A method for modifying the measuredbuilding energy use in a specific weather year to energy useunder normal weather conditions.weather normalized energy utilization index (WNEUI): ameasurement that normalizes a building's site energy userelative to its size based on the buildings weather normalizedsite energy use. A building's energy use intensity is calculatedby dividing the total net weather normalized energy consumedin one year by the gross floor area of the building, excludingthe parking garage. Weather normalized energy use intensity isreported as a value of a thousand British thermal units persquare foot per year.zone: a space or group of spaces within a building for whichthe heating, cooling, or lighting requirements are sufficientlysimilar that desired conditions can be maintained throughoutby a single controlling device.
3.2 Common abbreviations and Acrony
The latest edition of an ASHRAE Standard may be purchased from the ASHRAE website (www.ashrae.org) or from ASHRAE Customer Service, 1791 Tullie Circle, NE, Atlanta, GA 30329-2305. E-ma
