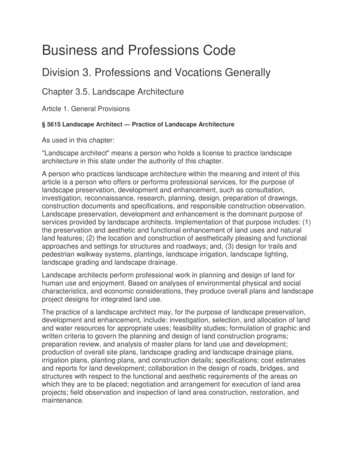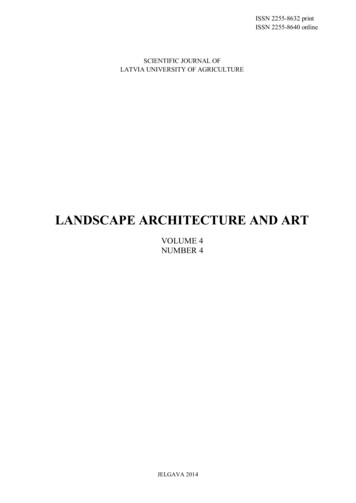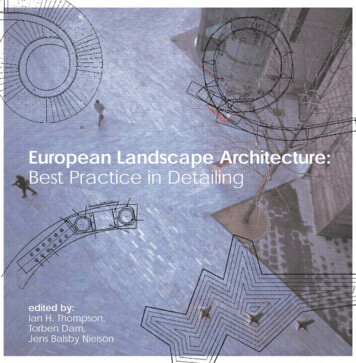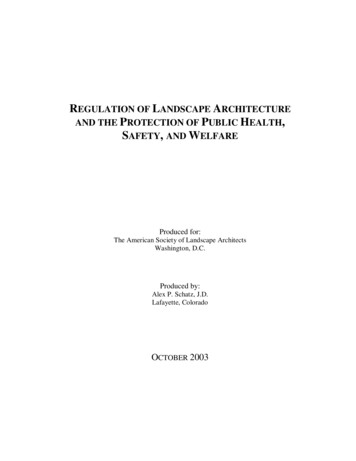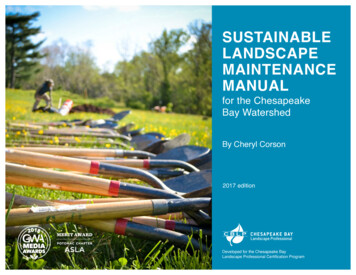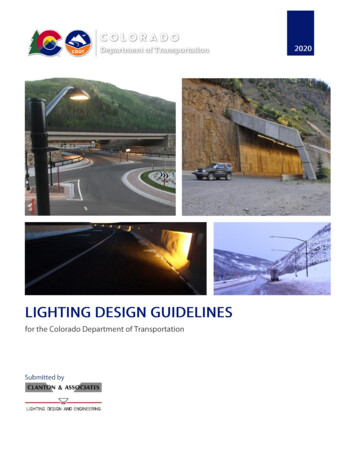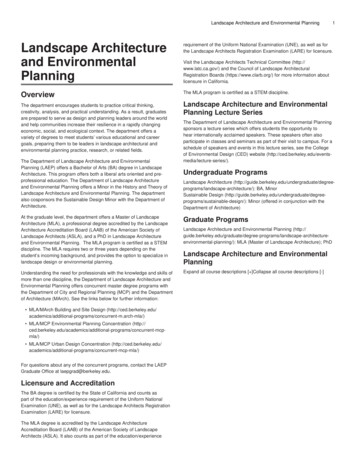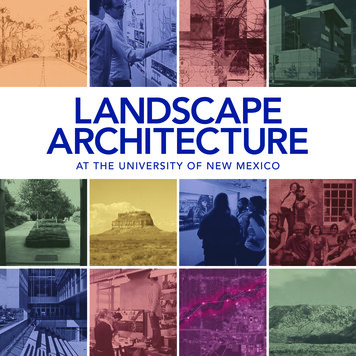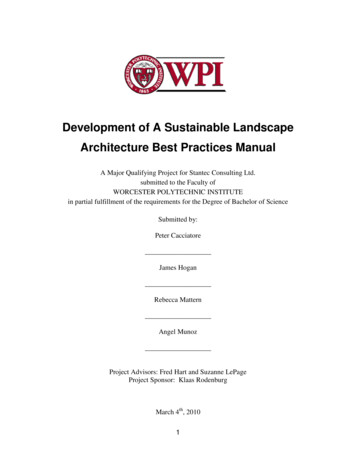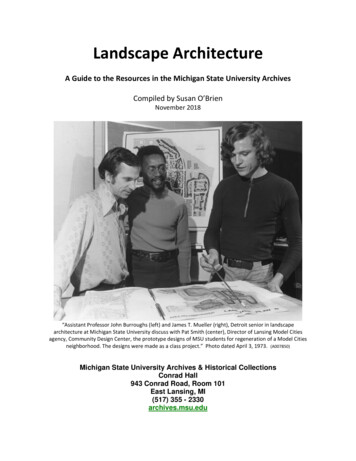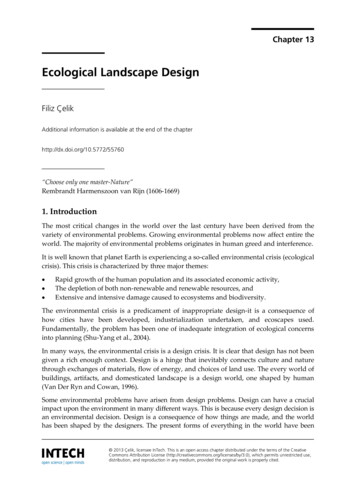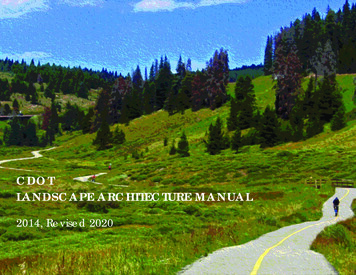
Transcription
CDOTLANDSCAPE ARCHITECTURE MANUAL2014, Revised 2020
CDOT LANDSCAPE ARCHITECTUREAND NATURAL RESOURCES MANUALPrepared for:Colorado Department of Transportation (CDOT)Prepared By:2014, revised December 2020 CDOT LANDSCAPE ARCHITECTURE AND NATURAL RESOURCES MANUAL
Acknowledgments:This Landscape Architecture and Natural Resources Manual has beenprepared under the guidance of the following CDOT Landscape Architectsand CDOT environmental professionals: Michael Banovich, BelindaArbogast, Susie Hagie, Nicolle Kord, Sarah Mitchell, Greg Fischer,Jen Klaetsch and Basil Ryer. In addition, Tom Boyce, Becky Pierce,Vanessa Henderson, Jill Schlaefer and Jeff Peterson were involved in thedevelopment and review of the manual. CDOT LANDSCAPE ARCHITECTURE AND NATURAL RESOURCES MANUAL
CDOT LANDSCAPE ARCHITECTURE AND NATURAL RESOURCES MANUAL
TABLE OF CONTENTSI OVERVIEW. 1Acronym List. 21 INTRODUCTION. 31.1 Preface1.2 Use of the Manual1.3 Integration of Design, Environmental and Community Process1.3.1 Role and Responsibilities of the Landscape Architect1.3.2 Context Sensitive Solutions11.4 Transportation Planning Framework2 DESIGN ZONES. 132.1 How Design Zones are Used2.2 Environmental Characteristics2.2.1 Western Slope and Basin Zone2.2.2 Southern Rocky Mountains Zone2.2.2.1 Interstate-70 Corridor2.2.3 Great San Luis Valley Zone2.2.4 Front Range Urban Zone2.2.5 High Plains Zone3 POLICIES AND REGULATIONS . 213.1 Federal Regulations3.2 State RegulationsII NATURAL SYSTEMS. 271 ENVIRONMENT AND SUSTAINABILITY. 301.1 Unregulated Impacts1.2 Alternative Materials2 WILDLIFE. 322.1 Wildlife Corridors and Crossings2.2 Habitat Restoration2.2.1 Preble’s Jumping Mouse2.2.2 Compliance Oversight - Link to Regulations2.3 Site Protection and Preservation1.3.1 Establishing Limits of Clearing CDOT LANDSCAPE ARCHITECTURE AND NATURAL RESOURCES MANUAL
2.3.2 Protection Fencing2.3.3 Managing Construction Impacts2.3.4 Wildlife management during plant establishment3 EARTHWORK. 393.1 Site Grading and Slopes2.1.1 Grading3.1.2 Maximum Slope Steepness and Embankment Shaping3.1.3 Slope Ratio and Treatment3.2 Rock Cuts and Rock Fall Protection3.2.1 Rock Cuts3.2.2. Rock Staining3.2.3 Rock fall protection methods3.3 Disturbance Mitigation3.3.1 Topsoil Conservation and Native Soils3.3.2 Grading and Drainage3.3.3 Surface Stabilization3.4 Erosion Control4 HYDROLOGY. 484.1 Hydrologic Features and Water Quality4.2 Wetlands Mitigation and Restoration4.3 Riparian and Stream Restoration SENATE BILL 40 Criteria4.3.1. Erosion Control Relative to Stream Restoration4.3.2 Bank Stabilization4.3.3 Protection and Revegetation4.3.4 Channel Re-Alignment4.4 Stormwater Management5 VEGETATION PROTECTION AND REMOVAL. 705.1 Clearing and Grubbing5.2 Tree Protection5.3 Transplanting6 PLANTING. 746.1 Landscape Design6.1.1 Planting on Slopes6.1.2 Plant Selection6.1.3 Native Seeding 6.1.4 Turf Grass86.1.5 WildflowersCDOT LANDSCAPE ARCHITECTURE AND NATURAL RESOURCES MANUAL
6.1.6 Mulching6.1.7 Xeriscape6.1.8 Monitoring and Maintenance6.2 Replication of Existing Landscape Patterns6.2.1 Overall Site Considerations6.2.2 Plant Placement6.2.2.1 Plants and Salt6.3 Urban Planting Pattern6.4 Clear Zones and Sight Distances6.5 Irrigation and Drainage6.5.1 Irrigation Requirements in the Right Of Way6.6 Soil for Planting6.6.1 Topsoil Preservation and Reuse6.6.2 Soil Amendments and Fertilizers6.7 Noxious Weeds6.8 Roadside Vegetation MaintenanceIII MANMADE SYSTEMS. 811 INTRODUCTION. 811.1 Elements1.2 Approach to Aesthetics2 TRANSPORTATION AND LAND RELATIONSHIPS. 842.1 Roadway Lanes and Alignment2.1.1 Freeway Alignment2.1.2 Intersection Alignment2.1.3 Local Roads and Streets Alignment2.2 Interchanges2.3 Roundabouts2.4 Right of Way3 SUPPORT STRUCTURES FOR TRANSPORTATION FACILITIES. 913.1 Bridges3.1.1 Overall Design Aesthetic3.1.2 Span Layout3.1.3 Embankment Slope.3.1.4 Abutments3.1.5 Superstructure3.1.6 Girder Type CDOT LANDSCAPE ARCHITECTURE AND NATURAL RESOURCES MANUAL
3.1.7 Pier Design3.1.8 Parapet Wall and Railing3.1.9 Bridge, Rail and Wall Transitions3.1.10 Coordination of Signage with Bridge Aesthetics3.1.11 Pedestrian Bridges3.1.12 Color and Texture3.2 Retaining Walls3.2.1 Design Aesthetic3.2.2 Design Details3.3 Sound Attenuation and Walls3.3.1 Aesthetic Design for Sound Walls3.3.1.1 Sound Attenuation Landscape Aesthetic Considerations3.3.1.2 Concrete Barriers and Sound Walls3.3.1.3 Wall Surfaces3.3.1.4 Sound Walls on Bridges3.3.1.5 Height Steps, Transitions and Ends (3.ze and 3.zf)3.4 Guard Rails and Barriers3.4.1 Design Aesthetic3.4.2 Materials3.4.3 Color3.5 Lighting and Illumination3.6 Signage3.7 Utilities4 MATERIALS AND FINISHES. 1144.1 Color Selection and Consistency4.1.1 Criteria for Color Selection4.1.2 Color Use4.1.3 Color Palettes4.1.4 Paint and Finishes4.2 Sustainability and Recycled Materials4.2.1 Recommended Changes to Specifications4.2.1.1. Section 208 – Erosion Control Specifications4.2.1.2 Section 216 – Soil Retention Covering Specifications4.2.1.3 Section 506 – Riprap Specifications4.2.2 Greenroads4.3 Transportation ArtCDOT LANDSCAPE ARCHITECTURE AND NATURAL RESOURCES MANUAL
4.3.1 Meaningful Art4.3.2 Craftsmanship and Quality4.3.3 Art as Part of a Larger Context4.3.4 Engage Local Agencies and Organizations in the Planning ProcessIV COMMUNITY. 1261 COMMUNITY INTERFACE. 1271.1 Consideration of Adjacent Communities1.2 Linkages and Connections1.3 Main Streets1.3.1 Promote Traffic Calming on Main Streets1.3.2 Provide Furnishings and Landscaping on Main Streets2 RECREATIONAL AND CULTURAL RESOURCES. 1332.1 Designation of and Access to Resources2.2 Road Service Areas and Adjunct Facilities2.2.1. Road Services Areas (Safety Rest Areas)2.3 Pedestrian and Bicycle Facilities2.3.1 Non-motorized Transportation System (NTS)2.3.2 On-street Facilities2.3.2.2 Wide Outside Lanes2.3.2.3 Signed Shared Roadways2.3.2.4 Bike Lanes2.3.4 Shared Use Paths2.3.5 Additional Guidance for Bicycle and Pedestrian Facilities2.3.5.1 Width and Clearance2.3.5.2 Ramps2.3.5.3 Bicycle Railings2.3.5.4 Landings and Surfaces2.3.5.5 Lighting2.3.5.6 Pedestrian Railings2.3.5.7 Chain Link Fence2.4 Scenic Byways and Memorial Highways2.4.1 Scenic Byways2.4.2 Blue Star Memorial Highways2.5 OVERVIEW OF Visual Aesthetics2.5.1 Visual Impact Assessment Methodology CDOT LANDSCAPE ARCHITECTURE AND NATURAL RESOURCES MANUAL
2.5.2 Reducing Visual Impacts2.5.2.1 Landforms2.5.3 Selective ThinningV TECHNICAL APPENDICES . 1481 CDOT WILDLIFE GUIDELINES AND PERMIT APPLICATIONS . 1492 EROSION CONTROL AND RECYCLING SPECIFICATION CHANGE . 1523 FENCE DESIGN – REVISION TO SECTION 607. 1544 GREENROADS MANUAL SCORESHEET . 1575 LANDSCAPE PLAN DEVELOPMENT . 1586 NATIVE SEED GUIDE RECOMMENDATIONS. 1637 NOISE BARRIER DESIGN PROCESS AND SUBMITTALS . 1658 RIPARIAN AND STREAM RESTORATION SB 40 Criteria . 1679 I SLOPE ROUNDING DETAIL. 17410 VISUAL AESTHETICS AND VISUAL IMPACT ANALYSIS . 17511 WETLAND MITIGATION AND RESTORATION. 17612 WETLAND MITIGATION NOTES . 185GLOSSARY OF TERMS . 189BIBLIOGRAPHY . 195CDOT LANDSCAPE ARCHITECTURE AND NATURAL RESOURCES MANUAL
I OVERVIEWThe intent of the Colorado Department of Transportation (CDOT) LandscapeArchitecture and Natural Resources Manual herein referred to as the (Manual) is toexpand transportation design decisions beyond strictly functional and engineeringcriteria within a Context Sensitive Solutions approach. It seeks to incorporate broaderdesign issues to complete transportation design. The Manual applies to the entiresystem of CDOT highways. It includes overarching objectives for highway designand is supported by detailed technical information on specific landscape, aesthetic,sustainable and environmental topics, as well as the design of manmade transportationelements. (Figure 1.a)The Manual has been developed to provide designers of highway facilities includingmanagers, engineers and landscape architects, a guide for the desired environmentallyresponsible and aesthetic outcomes of individual projects. It is intended for CDOTinternal use, as well as for consultants, it gives direction for landscape and structuralimprovement design. The manual is a central resource to be used for design decisionsassociated with the areas of transportation right of way interface with adjacentcommunities, transportation facilities themselves and the aspects of design that areinfluenced by the settings around linear corridors. The manual serves as a startingpoint, and references other CDOT and external sources for further detailed information.1 CDOT LANDSCAPE ARCHITECTURE AND NATURAL RESOURCES MANUALFigure 1.a: Interstate 70 has been located with aesthetic and environmentalconsiderations.
Acronym List:AASHTO: American Association of State Highway and Transportation OfficialsMUTCD: Manual of Uniform Traffic Control DevicesALIVE: A Landscape Level Inventory of Valued Ecosystem ComponentsMOU: Memorandum of UnderstandingASCE: American Society of Civil EngineersNCHRP: National Cooperative Highway Research ProgramBA: Biological AssessmentNEPA: National Environmental Policy ActBLM: Bureau of Land ManagementNHPA: National Historic Preservation ActBMP: Best Management PracticeNOAA: National Oceanic and AdministrationBO: Biological OpinionNRCS: Natural Resources Conservation ServiceCBC: Concrete Box CulvertNRHP: National Register of Historic PlacesCEQ: Council of Environmental QualityOHWM: Ordinary High Water MarkCDOT: Colorado Department of TransportationPLS: Pure Live SeedCDPHE: Colorado Department of Public Health and EnvironmentRAP: Recycled Asphalt PavingCDPS: Colorado Discharge Permit SystemSB 40: Colorado Senate Bill 40CFR: Code of Federal RegulationsSection 404: Clean Water ActCNHP: Colorado Natural Heritage ProgramSCAPs: Sediment Control Action PlansCM: Control MeasureSWMP: Stormwater Management PlanCPW: Colorado Parks and WildlifeSWEEP: Stream and Wetland Ecological Enhancement ProgramCRS: Colorado Revised Statutes CSS: Context Sensitive SolutionsTERC: Transportation Environmental Resource CouncilEPA: Environmental Protection AgencyTRB: Transportation Research BoardEPB: Environmental Programs BranchUSGS: United States Geological SocietyFEMA: Federal Emergency Management AgencyVIA: Visual Resource AssessmentFHWA: Federal Highway Administrationvms: Visual Modeling SimulationFIR: Field Inspection ReviewFOR: Final Office ReviewIGA: Inter-Governmental AgreementGIS: Geographical Information SystemsMS4: Municipal Separate Storm Sewer SystemCDOT LANDSCAPE ARCHITECTURE AND NATURAL RESOURCES MANUAL 2
1 INTRODUCTION1.1 PrefaceTransportation facilities encompass a large area of land and therefore have asignificant influence on both the natural and built environments. It is CDOT’sresponsibility to its customers and stakeholders that CDOT projects andoperations: Reflect an expertise in landscape architecture, site design andaesthetics Mitigate the impacts of CDOT actions Enhance the user’s experience and perception Encourage community involvement to help with representingstakeholders’ interests and objectivesThe Environmental Policy Agency (EPA) and Federal Highway Administration(FHWA) recognize that landscape elements must be taken into account inhighway planning. These environmental components include aestheticsand visual considerations. Such resources are considered at various levelsdepending on the nature of the transportation project. The long-term goal isto consider transportation design in a broader, sustainable and contextualperspective (Figure 1.b).CDOT uses an enormous amount of environmental and landscape designinformation. New approaches to design, sustainability and contextual analysishave been incorporated into current CDOT project development practices andare included in this manual. Detailed information pertaining to environmentaldesign, based on the experience of CDOT specialist working on complexenvironmental projects, has been included.The manual guidelines provide the best available national information (suchas: mitigation measures, assessment procedures, design details and criteria)supported by the CDOT landscape architect, environmental resource, and civilengineering disciplines that can be used by all CDOT regions to develop qualityproject plans and methods of work. The primary focus of the Manual is naturalresources. The cultural resources department developed the CDOT Archaeologyand History Analysis and Documentation Procedures Manual in 2010. The twomanuals work in cooperation when dealing with CDOT landscape architectureissues. The information includes references to federal, state and local resourcerules, regulations and policies that affect the landscape architecture andEnvironmental Design program. This information exists to ensure CDOT design,construction, maintenance and planning activities comply with the broad range3 CDOT LANDSCAPE ARCHITECTURE AND NATURAL RESOURCES MANUALFigure 1.b: This highway near Durango has been designed from a contextualperspective.
of state and federal regulations, executive orders, interagency agreements andCDOT policies mandating the protection and enhancement of the environment.To accomplish this, personnel trained and/or licensed in various disciplinesare assigned to the Environmental Programs Branch (EPB) and regionalenvironmental offices. Staff members establish CDOT policy for environmentalissues, conduct scientific investigations, develop mitigation strategies (toavoid, minimize or mitigate environmental impacts), conduct training, prepareprofessional reports, provide aesthetic guidelines and conduct interagencynegotiations that result in necessary approvals to complete CDOT activities. EPBis charged with ensuring that environmental issues are addressed uniformly ineach of the department’s five decentralized transportation regions.CDOT landscape architects and other resource specialists are involved throughout the project development process to develop transportation corridors that aresafe, functional appealing and ecologically sustainable. The goal is to integratetransportation facilities within their setting to create an environmentally responsible and visually pleasing travel experience for all who live, work, and travel inColorado. The aesthetic guidelines in the Manual are based on long-standingprinciples of design such as line, texture, color, pattern and form which havebeen distilled and applied to highways and their settings (Figure 1.c).1.2 Use of the ManualThis document includes four major chapters: Chapter I. Overview, which addresses the intent and use of the manual; Chapter II. Natural Systems; Chapter III. Man made Structures; and Chapter IV. Community.Figure 1.c: This complex section of highway illustrates longstandingprinciples of design with consideration to harmonious line, pattern and form.The Technical Appendix includes detailed information such as plan standardsand specifications. The glossary provides definitions of terms and thebibliography provides sources, citations and website links to documents cited.CDOT has a number of information portals with documentation fromcomprehensive and statewide plans to detailed specifications and constructionbulletins. Typically, the documentation is provided on the CDOT websitethrough the “LIBRARY” tab (www.coloradodot.info/library). The Manual providesa framework and reference for resources which are relevant to landscapearchitecture and environmental guidance.At the beginning of each chapter of the Manual, relevant CDOT websites,plans, manuals and bulletins are referenced. Where there are existingresources, design guidance on specific topics is contained within the linkedCDOT LANDSCAPE ARCHITECTURE AND NATURAL RESOURCES MANUAL 4
documents, while in other instances, the guidance is provided within thismanual. The information is relevant not only to new projects, but should bereferenced for all project upgrades and maintenance. There are also keywordsthat have links to navigate within the document to provide flexibility andefficiency for the user. This document will be updated at the discretion of theCDOT Senior Landscape Architect.1.3 Integration of Design, Environmental and Community ProcessThe Manual references the CDOT National Environmental Policy ActManual (CDOT, 2013) and the CDOT Project Development Manual (CDOT,2001). The purpose of the National Environmental Policy Act (NEPA) of1969 is to declare a national policy that will: encourage productive andenjoyable harmony between man and his environment; promote effortsthat will prevent or eliminate damage to the environment and biosphereand stimulate the health and welfare of man; enrich the understandingof the ecological systems and natural resources important to the Nation;and establish a Council on Environmental Quality (CEQ). The act alsodeclared that agencies assure for all Americans aesthetically pleasingsurroundings for major Federal actions. Section 102, requires agenciesto “utilize a systematic interdisciplinary approach which will ensure theintegrated use of Environmental Design Arts in the planning and decisionmaking ”. The coverage of highway aesthetics in Title 23 of the U.S.Code, Section 109(h) requires aesthetic values to be considered duringproject development. The CEQ regulations, Section 1508.8, effects, alsostate that aesthetic effects should be considered. In addition, an analysisof visual impacts is required by the Federal Highway Administration(FHWA) guidance in Technical Advisory T6640.8A, guidance on preparingand processing environmental and section 4(f) documents.The CDOT NEPA Manual provides guidance for preparing and processingdocuments that comply with NEPA and other applicable state and federalenvironmental laws affecting transportation projects in Colorado. Itprovides references and links to related federal and state laws, executiveorders, regulations, and policies. It also provides “best practice” examplesfor various compliance processes, defines mitigation commitments andobjectives, permits, time frame and monitoring. The CDOT ProductDevelopment Manual defines when and how mitigations that are federallymandated should occur in the context of the project and what regulationswill be implemented. Section 3 “Environmental” of the CDOT ProductDevelopment Manual is the most pertinent to the Manual.In 2019 in collaboration with FHWA, CDOT developed the 2019 CDOTVisual Impact Assessment (VIA) Guidelines (CDOT, 2019) (Appendix 10)to establish a statewide standard for evaluating and documenting visualresources. CDOT recognizes the uniqueness and strong emotions that5 CDOT LANDSCAPE ARCHITECTURE AND NATURAL RESOURCES MANUAL
visual resources can inspire in human viewers. Such special places oftenprovide a sense of community to the inhabitants of an area and may attracttourism and drive its economy.CDOT values the visual resources of Colorado and emphasizes the role ofVIAs and visual resource mitigation in the NEPA decision process, projectdesign, and project implementation. CDOT created guidance for VIAsthat meets the expectations and standards of CDOT staff, communitiesand counties, and federal land management agencies. The 2019 VIAGuidelines establish a statewide standard that is meaningful to NEPAdecision-making and that provides CDOT a better product, both a moreuseful VIA and a more context sensitive transportation improvementrelative to Colorado’s diverse regions, landscapes, and communities.When a transportation project is initiated, the first step is to determinethe level of environmental analysis required for the project. The NEPAprocess will highlight issues such as wetlands, floodplain, paleontology,cultural resources and, pertinent to this manual, the visual resources. It isimportant to identify these resources at the early stages of the process,creating the ability to implement the guidelines in this manual (for example,during the NEPA scoping process). In addition, the CDOT HighwayMaintenance Levels of Service Manual should be referenced to providethe designers with end-user and level-of-service information to assistin the design process, particularly in terms of vegetation selection andlandscape appearance.The principal objective of NEPA is to avoid, minimize and mitigate anypotential environment impacts. The information in this manual providesmitigation solutions and identifies when the landscape architect should beconsulted to assist in developing these solutions. The guidelines in thismanual are recommendations, unless they are specified as being requiredpractices. The intent is to establish consistency throughout Coloradohighway corridors.1.3.1 Role and Responsibilities of the Landscape ArchitectThe landscape architect or environmental consultant may be a CDOTstaff member or an outside consultant, and is responsible for integratinglandscape architecture and environmental guidelines into a transportationproject. The landscape architect needs to be involved in the projectfrom the beginning and must be included on the project team that willbe established using the Context Sensitive Solutions (CSS) multidisciplinary team approach. Their role begins at the initiation of the project.It includes participating in community and stakeholder outreach andparticipation, NEPA project scoping, and consideration of aesthetic andenvironmental resources that will be affected by the project. As the projectCDOT LANDSCAPE ARCHITECTURE AND NATURAL RESOURCES MANUAL 6
progresses, the landscape architect continues to assist with establishingroad alignments, road edge treatments, cultural resource protection,environmental stewardship and aesthetic quality. Early involvementwill ensure that the final outcome of the project will meet the federallymandated mitigation standards to project impacts. In addition to thelandscape architect facilitating a multi-disciplinary team approach withinCDOT; it is important to collaborate with all the other involved agenciesthroughout the project.The planning and design process has three phases in which the landscapearchitect plays a key role: scoping, project development and projectdesign.The scoping process is about understanding the setting of the projectand the potential issues that may arise that will need to be addressedand resolved. As issues are identified, they should be documented in aCompliance Matrix that will be referenced and used throughout the project.The matrix outlines commitments from project scoping to final design. Allpotential impacts should be documented in the compliance matrix format.There may be one matrix that includes all the impacts of a small project,or a matrix may be created for each impact resulting from a large project.Table 1 is an example of a compliance matrix for one impact resulting froma project or activity:Table 1. Compliance Matrix ExamplePHASE I - SCOPINGProject ActivityCausing ImpactLocation ofResourceDescription of the specific operation/maintenance or construction activity thatcauses the impact (e.g. ground disturbancebetween April 15 and Oct 15).New highway elements and change to visualcharacteristics – visual contrast betweenconstruction elements and the landscapeThe location of the resource that to whichthe activity is of concern ( e.g. known orpotential nesting locations at a specific milemarker)Views of underpass structures from the bikeway– moderate to strong visual scale and contrastbetween the new element form and the landFor a Statewide Plan, identify thegeographic extent of concern (statewide,riparian areas, county, and MS4 areas).Potential Impactof ActivityDescription of the potential effect of theactivity to the resourceConstruction during nesting period may disturbactive nestsCDOTPolicies andRequirementsDescribe any CDOT policies orrequirements that are applicable to theresource and the potential impact.I-70 Aesthetic guidelines7 CDOT LANDSCAPE ARCHITECTURE AND NATURAL RESOURCES MANUAL
AssociatedLaws andRegulationsIdentify the state, federal and other lawsand regulations that are applicable to theresource and the potential impact.National Environmental Policy Act of 1969, 43U.S. Code 4321 et. SeqAssociatedPermitsIdentify any permits that are required inrelation to the activity and potential impactto the resource.Section 6 (f) permitAssociatedAgenciesIdentify agency stakeholders associatedwith the resource and the impact.Colorado State Forest ServicePHASE II – PROJECT DEVELOPMENT The visual compatibility of the project will behigh if visual character is similar (that is, weakdegree of contrast) Degree of contrast is very strong if all of thedominant elements of the visual landscape(form, line, color, texture) are affectedGeneralPotential forImpact to beSignificantGeneral determination as to the potentialoverall significance of the impact to theresource (High, Medium, Low).Data Sourcesand EvaluationRequirementsDescription of the typical data sources andevaluation processes used to determinethe extent of the impact resulting from theactivity. Visual impact assessment All construction material staging areas will befenced and screenedMitigation PlanA description of measures that wouldmitigate the impact (e.g. conduct birdsurveys to identify active nests; if activenests are found, provide a constructionbuffer; if no active nests are found,discourage nesting by removing trees ormonitor area daily to remove nests beforethey are completed and occupied).PHASE III – PROJECT FINAL DESIGNConstructionDrawings,Specificationsand NotesSpecifications (Standard and/or special),plans and notes necessary to ensure themitigation is implemented correctly.Specification 214.04 – successful landscapeestablishment period – will be followedPhase I – ScopingIn Phase I, the landscape architect takes the lead in preparing acontextual analysis to help the planning and engineering team developa comprehensive understanding of the project area and influences.The analysis will identify major influences on the transportation project,including land-use, environmental conditions, visual aspects and socioeconomic issues. This information is critical in developing a strategicapproach to the project and will provide the background for scoping ofpotential issues related to project implementation. The scoping processCDOT LANDSCAPE ARCHITECTURE AND NATURAL RESOURCES MANUAL 8
identifies potential stakeholders and possible issues. The 2019 CDOT VIAGuidelines (Appendix 10) provide more information on the scoping analysisfor visual resources.The landscape architect’s role includes: Establishing the area of influence of the project that will bedefined as the project setting or context Identifying key stakeholders and general community memberswho should have input in the process (Figure 1.d) Developing an inventory of existing resources and associatedopportunities and constraintsExamples of deliverables include: context map defining study areaboundaries; aerial photographs that illustrate existing conditions; land usemaps; mapping of environmental features such as steep slopes, waterbodies and vegetation types; recreational facilities and opportunities;general map of important visual features; land ownership information anddocumentation of other influences.The results of the Contextual Analysis will inform the outcome of the projectand will be referenced throughout the project design process.Phase II – Project DevelopmentProject Development, is the stage at which the design team developsthe project to the 30 percent level. During this phase, the project designwill be taken to a sufficient level of detail to convey
CDOT LANDSCAPE ARCHITECTURE AND NATURAL RESOURCES MANUAL 6.1.6 Mulching 6.1.7 Xeriscape 6.1.8 Monitoring and Maintenance 6.2 Replication of Existing Landscape Patterns 6.2.1 Overall Site Considerations 6.2.2 Plant Placement 6.2.2.1 Plants and Salt6.3 Urban Planting Pattern 6.4 Cl
