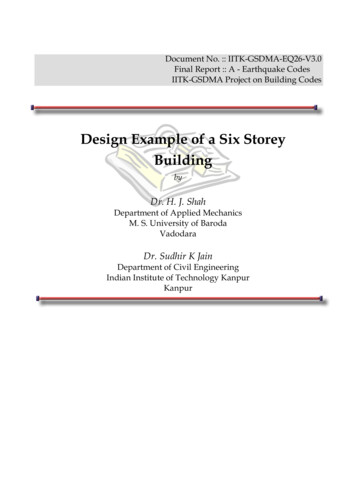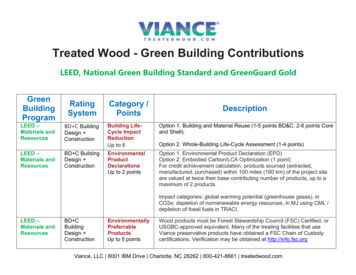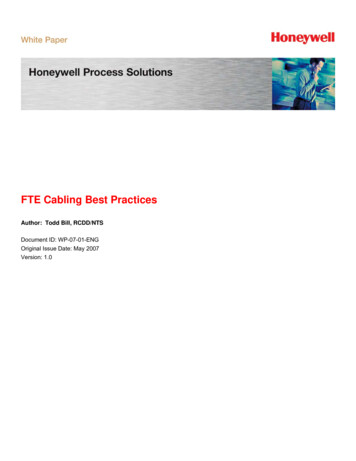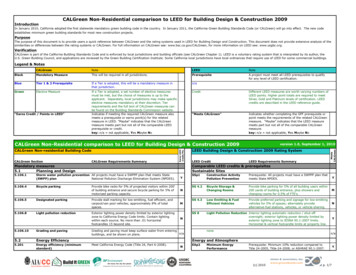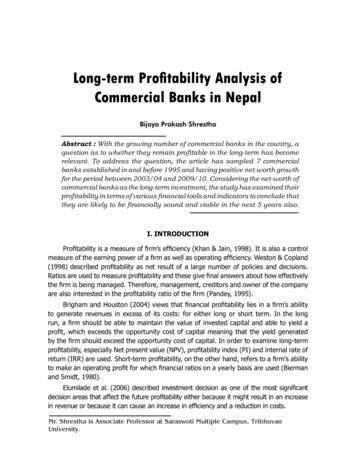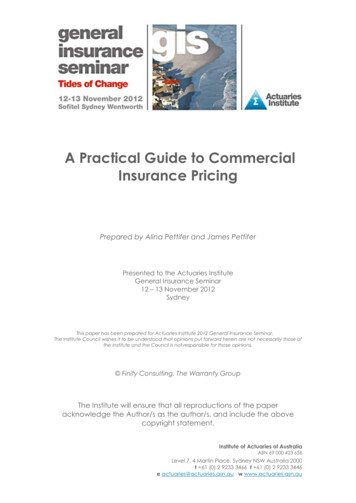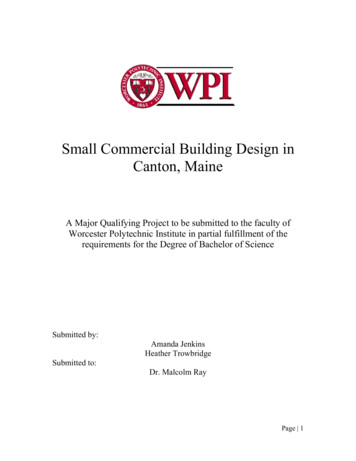
Transcription
Small Commercial Building Design inCanton, MaineA Major Qualifying Project to be submitted to the faculty ofWorcester Polytechnic Institute in partial fulfillment of therequirements for the Degree of Bachelor of ScienceSubmitted by:Amanda JenkinsHeather TrowbridgeSubmitted to:Dr. Malcolm RayPage 1
Table of ContentsTable of Contents . 2List of Figures . 4List of Tables . 5Abstract . 6Literature Review. 7Project Overview . 7Canton, ME . 7Current Conditions . 7History of Canton . 8Basic Snowmobiling Information and Design Considerations . 9Farmer’s Market. 10The Old Fire House . 11Ice Cream Shop . 11Methodology . 13Design of Snowmobile Bridge . 13Building Locations Plan for Downtown Canton . 17Design for Restoration of Firehouse . 18Design for Main Street: Lots 39 and 41 . 20Main St: Lot 41 . 20Main St: Lot 39 . 23Results . 24Technology Overview. 24GPS Survey . 24AutoDesk Revit . 26Analytical Software . 27RISA3D. 27ANSYS Workbench . 27RISA 2D. 28Google Sketch Up and Civil3D . 28First Design Attempt . 29Reconsidering Layout and Architectural Design . 32Structural Design . 34Cost Estimate . 36Warehouse Design . 38First Design Attempt . 38Reconsidering Layout and Architectural Design . 41Structural Analysis of Warehouse . 42Cost of Warehouse . 44Restored Firehouse. 45Design Attempt . 45Structural Analysis . 47Cost of Firehouse . 50Page 2
Bridge Design . 51Bridge Structural Calculations . 52RISA2D Calculations. 54Google Earth Placement . 55Cost Estimate . 55Google SketchUp and Google Earth . 56Conclusion . 59Works Cited . 60Appendix A . 63Transferring a Revit File into Google Earth . 63Page 3
List of FiguresFigure 1: Town of Canton, ME Overview with proposed buildings indicated. . 8Figure 2: ITS Snowmobile Trail in the vicinity of Canton, Maine. . 14Figure 3: Truck Converted into a Snowmobile Trail Groomer. . 15Figure 4: View of an unused bridge which might be recycled to the new location . 15Figure 5: Dam Where Proposed Bridge Will be Located . 16Figure 6: View of Proposed Bridge for Reuse . 16Figure 7: Overview of Buildable Area. 17Figure 8: Firehouse SketchUp Drawing . 18Figure 9: Current Firehouse Interior View . 19Figure 10: Exterior Structural Damage to Firehouse . 20Figure 11: Potential Warehouse Design . 21Figure 12: Existing Slab in Lot . 22Figure 13: Downtown Canton Survey Data . 24Figure 14: Warehouse Existing Foundation . 25Figure 15: Existing Bridge Piers . 25Figure 16: Historical Photo of Downtown Canton . 29Figure 17: Rendering of the First Design of the Ice Cream Shop . 30Figure 18: First Floor Plan of the First Ice Cream Shop Design . 31Figure 19: Second floor Plan of the First Design . 31Figure 20: Exterior view of Ice Cream Shop . 32Figure 21: Final Design First Floor View . 33Figure 22: Second Floor Final Design . 34Figure 23: Structural Elements . 35Figure 24: Architectural Warehouse Rendering . 39Figure 25: Back of Warehouse . 39Figure 26: Structural View of Warehouse . 40Figure 27: Floor Plan . 40Figure 28: Wood Warehouse Revit Model . 41Figure 29: View 2 of Warehouse . 42Figure 30: RISA Warehouse File . 43Figure 31: Level 1 Firehouse . 46Figure 32: Level 2 Firehouse . 46Figure 33: 3D Firehouse View . 47Figure 34: 3D Structural Firehouse. 48Figure 35: RISA wireframe of Firehouse . 48Figure 36: Bridge Dimensions . 51Figure 37: Bridge Design Based off CAD File. 52Figure 38: Revit Bridge Model . 52Figure 39: Maximum Loading Combination with Deflection . 54Figure 40: Proposed and Existing Construction in Google Earth . 57Figure 41: Google Earth Full View of Downtown with New Construction . 57Figure 42: View from Rt 140 of Downtown Canton . 58Figure 43: Overview of Site . 58Page 4
List of TablesTable 1: Loading Types . 35Table 2: Ice Cream Shop Joint Deflections . 36Table 3: Ice Cream Shop Member Deflections. 36Table 4: Ice Cream Shop Acceptable Deflections . 36Table 5: Cost Estimate of Ice Cream Shop . 37Table 6: Warehouse Loading Conditions . 43Table 7: Warehouse Joint Deflection Information. 43Table 8: Warehouse Acceptable Deflections . 44Table 9: Cost Analysis for Warehouse . 45Table 10: Loading Conditions for Firehouse . 49Table 11: Limiting Deflections for Firehouse . 49Table 12: Acceptable Deflection of Firehouse . 49Table 13: Firehouse Cost Breakdown . 50Table 14: Acceptable Deflections for Bridge . 54Table 15: Bridge Cost Analysis . 56Page 5
AbstractOur major qualifying project combined structural design with BuildingInformation Modeling (BIM) technology. We applied our knowledge of wood structuresto the revitalization of downtown Canton, Maine. The scope of our project entaileddesign and analysis of three buildings and a snowmobile bridge. Two of the buildingswere new construction and one was an old firehouse requiring structural restoration.After evaluating the town’s needs, we created three dimensional BIM models using RevitArchitecture and Revit Structures. These models were then exported into Google Earthwhere they were placed on the actual terrain, enabling a more accurate vision of thedowntown area.Our final project provides structural analysis, cost estimates, and a visualrepresentation of the entire redevelopment potential. We hope that these designs will bebuilt in the future by the residents of Canton. Adding them to the area would greatlyincrease the tourism and provide more services for current residents. This project has thepotential to become more than Google Earth images, and could eventually contribute tothe restoration of Canton, Maine.Page 6
Literature ReviewProject OverviewThe purpose of this Major Qualifying Project is to investigate the revitalization ofa portion of the town of Canton, ME and create feasible designs for the construction andrenovations of three buildings and a bridge in the downtown area. There are two emptylots where small commercial buildings could be constructed; one could be used as anindoor flea market and farmers market, and the other could be used as an ice cream parlorand laundromat, with an apartment included on the second floor. An abandoned firehouse in bad condition with a collapsing roof is going to be investigated to determine if itcan be renovated, or if demolition and rebuilding is a better option. It could be used as asmall commercial space on the first floor and an apartment on the second. A snowmobiletrail runs through Canton, Maine, but there is currently no bridge across the riverproviding access to the downtown area. The final component of our project is to design abridge that will provide this access and re-use the three abandoned concrete bridge piersand two abutments currently in the middle of the river.Canton, MECurrent ConditionsThe town of Canton is located in Oxford County, in western Maine. It has a populationof approximately 1,100 (July 2008), and has not experienced much growth since 1870when the population was 984 residents (Historical Sketch, 2009). Today the downtownarea consists of a few shops, and only has one main intersection although 50 years agothe downtown area had many small shops and businesses. A lake used for recreation asPage 7
well as notable snowmobile trails draw in tourists and visitors throughout the year. Inthis rural community, the most common industries for residents to work in areconstruction and paper manufacturing for males, and healthcare and education forfemales (City-Data.com, 2008). Because of the remote location of the town, residentshave to drive between 15 and 20 miles to reach many necessary services such as grocerystores, discount department stores, malls and restaurants. Many of the businesses intown, such as the convenience store, are designed to attract tourists and gain much oftheir profit from the snowmobiling population in the winter (2008 IQP).Ice dgeITS 89Figure 1: Town of Canton, ME Overview with proposed buildings indicated.History of CantonCanton, Maine was originally settled by the Ansagunticook Indians who werewiped out by small pox. In the late 1700’s, the land was given to soldiers for theirservices in the French and Indian War. It became incorporated as the town of Jay in1795, while Maine was still considered to be a part of Massachusetts. Jay became knownPage 8
as an agricultural town because of the rich soil and the nearby river and lake which couldprovide power to the town. Mills, factories and a railroad came to the town in the 1800s,and it became a place of commerce and tourism. This led to the Canton area splitting offfrom Jay the name of the central village area being changed to Hayford Mills, thenCanton Mills, which was shortened to the current name- Canton. Since then, the townhas not experienced much growth, but continues to remain rural. (2008 IQP)Basic Snowmobiling Information and Design ConsiderationsThe town of Canton, Maine is a popular destination for snowmobilers. ITS 89, amajor state snowmobile route, crosses through town just at the edge of the downtown. Anew bridge leading into the down town area could draw in tourists and customers for thelocal businesses. There are many factors that must be considered when designing thisbridge, such as the expenses, usage and general snowmobiling laws. There are no speedlimits for snowmobiles in Maine, so it is expected that people use common courtesy andslow down before bridges and respect other users (Maine Snowmobile Association2009). This means that a functional bridge should be easily visible and well marked toavoid accidents. Funding for area snowmobile trails come from the fees that are requiredby the state to register your snow vehicle. Since 75 percent of the fees are spent on trailmaintenance and improvements, this could be a possible source of funding for the bridgerestoration project. (Maine Snowmobile Association, 2009) Another source of funding isthe local businesses that would benefit from snowmobilers coming into downtown.Page 9
One of our objectives for designing this bridge is to make it adequate to theanticipated snowmobile traffic. There are many snow mobile clubs in the area, includingone that is located in the town of Canton that would benefit from the bridge. The projectteam will get in contact with the Canton Hi Riders to discuss their views on what shouldbe done.An examination of similar bridge restoration projects showed that in many cases itis less expensive to start with a completely new bridge, including supports. Dependingon the condition of the supports over the river in Canton, this may be a possibility that wewill investigate in our design process. The bridges examined were mainly designed fromsteel and timber and were designed for a weight load of 12,000 lbs, and ranged in costfrom 50,000 to 75,000 with design and construction costs. These bridges ranged inlength from 45 to 85 feet, similar to the one that will be built in Canton (SnowmobileRestoration, 2008).Farmer’s MarketThere are two open lots currently in the center of town that are owned by thetown. These two parcels could be developed and used by businesses that would helpdraw more people to the town, as well as allowing the present citizens to be able to fulfillneeds without having to travel outside of their hometown. One of the structures beingconsidered could be used to house craft fairs and flea markets. This building would drawvisitors in from other towns and perhaps encourage tourists to stop on their way throughCanton.In designing the farmer’s market, the functionality of the building as well as whatit will be mainly used for will determine the design choices. Things such as safety, price,Page 10
and maximizing the space are going to be vital in the success of the building (Hacker,2009).The Old Fire HousePresently, there is an old firehouse in Canton, ME which is vacant and in verypoor structural condition. In its decrepit state, it is not helping the economic growth ofthe town because it has no function and is an eyesore located in a prominent area of town.There are two options as to how this historic brick building can be renovated. It caneither be restored by framing the interior and keeping the existing walls in place, or it canbe torn down and rebuilt. Due to its age and historic value to the town, the preferablesolution might be to keep the exterior looking the same. The only difficulty with thisoption is that it may not be the most cost effective way to complete the project(Wallender, 2009).If the building is to be renovated, certain aspects must be taken into consideration.Depending upon how structurally safe the windows, walls, and roof are; they may still besalvageable. Things such as plumbing and electricity will need to be brought up to codeso that the building will pass inspection. If this can successfully be accomplished, thenthe old firehouse can be transformed into a diner with a small efficiency apartment on thesecond floor.Ice Cream ShopThe 25 foot by 30 foot lot next to the proposed warehouse could be developed anduse as an two story building with the first floor reserved for businesses and the second fora small two bedroom apartment. The desired businesses for this location are an ice creamshop and a laundromat. The ice cream shop would draw customers and tourists into thePage 11
downtown area in the summer, and the laundromat would provide a place for apartmentdwellers in the downtown area, as well as nearby campers and vacationers to wash theirclothes. A wood structure would be the least expensive option and would blend in wellwith the rest of the buildings in downtown Canton.Page 12
MethodologyThis project develops preliminary designs of a snowmobile bridge, firehouse, andtwo small commercial buildings on the two currently vacant lots. The construction ofthese facilities would bring more visitors into the town of Canton, Maine and giveresidents more local amenities as well as provide some jobs. In order to fully accomplishthe designs for these four structures, we must follow specific steps which we haveoutlined in our methodology.Design of Snowmobile BridgeOne component of our project is to reconstruct a snowmobile bridge crossing intothe downtown area of Canton. To construct an effective and safe bridge, many stepsmust be taken prior to construction. First, an analysis of traffic and usage of the bridgemust be created, along with typical snow loads to determine what kind of loading thebridge must be able to withstand. This was done by discussing with the Cantonsnowmobile club the usage, and looking up local snow load indexes and building codesfor such bridges. A two lane design is necessary because of the volumes of trafficcoming in and out of the downtown area, as the bridge connects to one of the majorsnowmobile “highways” in the area, ITS 89 (figure 2).Page 13
Figure 2: ITS Snowmobile Trail in the vicinity of Canton, Maine.Types of materials were originally investigated to determine which types ofdesigns and materials are most effective for this type of bridge construction. Steel,timber and concrete, among other types of materials were investigated in differentdesigns for safety and cost effectiveness.During the October visit to Canton, Maine, a meeting with the Snowmobile clubin the area revealed that an older bridge from another stream was under consideration tobe moved to cross the river across the existing concrete pilings. This existing bridge was48 feet long and would need to be added to and analyzed before a decision could bemade, to determine whether this bridge could safely be placed in this new location. Thesnowmobile bridge must be able to support the largest groomers, pictured below, whichweigh up to 7,000 lbs with their equipment.Page 14
Figure 3: Truck Converted into a Snowmobile Trail Groomer.Figure 4: View of an unused bridge which might be recycled to the new locationFigure 4 shows a photograph of the bridge that could be moved to the new location acrossthe concrete piers in the below photograph. This bridge currently runs across a differentpart of the snowmobile trail and would be moved on the back of a truck to the newlocation. The truss part of this bridge would be removed, and a railing would be added tothe base which would be secured to the existing concrete piers. An additional section ofPage 15
bridge using the same dimension lumber will be added to the existing one to complete itsspan.Figure 5: Dam Where Proposed Bridge Will be LocatedThe existing bridge is a truss with 2x6 boards running across it laterally and2x12s with plywood reinforcements running as girders through the length of it. The baseof the bridge has a width of 9’ 6” and is wide enough to allow for two snowmobiles tocross in opposing directions, or for the largest grooming trucks to work on the path. Thisis the most cost effective option and an analysis using hand calculations and the computerprogram RISA 2D was used to determine if the deflections and stresses in each memberwere acceptable.Figure 6: View of Proposed Bridge for ReusePage 16
Afterward, a model was created in Revit, which allowed the quantities of wood used tobe exported, as well as a 3 dimensional design which accurately depicted the existingbridge. This design was then imported into Google SketchUp and Google Earth so thathow it looked across the river could be seen.Building Locations Plan for Downtown CantonThe following map illustrates the locations of the building lots for our project.The different lots in the downtown area are highlighted and numbered. The ice creamshop will be located on lot number 39, the warehouse on 41, and the firehouse on thecorner of 37. The bridge is shown below as a yellow line crossing between lots 37 and41. The red lines indicate required setbacks based on Maine’s zoning regulations. (2009IQP)Figure 7: Overview of Buildable Area.Page 17
Design for Restoration of FirehouseAfter visiting Canton and speaking with Professor Ray and other town residentssuch as the president of the Hi Riders, the local snowmobile club, it was determined thatthe existing shell of the firehouse structure could be salvaged and a small diner would bethe business best suited for the first floor. The interior of the building is empty, and otherbuildings which were in worse condition have also been restored to their former storefronts. A quality restaurant would draw residents and summer and winter tourists intotown because there are no restaurants nearby on the snowmobile/ATV highway that areeasily accessible. The restaurant could be firehouse themed, and keeping the originalshell of the building would add character to the downtown area and maintain the smalltown feel.In order to make the plans for this fire station easier to visualize, we will createGoogle SketchUp or Autodesk Civil 3D designs showing the building as we envision it tobe after completion. Below is an example from the Google Warehouse (Google SketchUp2009) of what we would like the design to resemble.Figure 8: Firehouse SketchUp DrawingPage 18
The surveys we completed using GPS equipment can also be imported and usedin this design. This will allow people to see our plans and also make it easier for them tounderstand where all of the costs will be distributed. A cost estimate will be prepared forthe restoration of the firehouse. We will base our estimate on the structural repairs, andalso speak to professionals to ensure that we are making accurate assumptions for pricesof work and materials. It will also be important to compare the price of completelyknocking down the structure and rebuilding it to the price of restoring it as it is now.Our visit to Maine in October was very enlightening as to the condition of thefirehouse that we were working with. The exterior of the firehouse is cracked in severalplaces, but the foundation appears to be in decent working condition. The roof has cavedin and needs to be replaced with a gabled roof that would allow for an efficiencyapartment to be built on the second floor.Figure 9: Current Firehouse Interior ViewThe photograph below illustrates the work that needs to be completed on the interior ofthe fire house, and the other illustrates the damage to the outside structure that needs tobe fixed before the building is usable again.Page 19
Figure 10: Exterior Structural Damage to FirehouseDesign for Main Street: Lots 39 and 41There are two lots in Canton that are currently not being utilized for anything.They would make a great addition to the town if they were to be built on and couldpotentially bring visitors in depending on what kind of buildings are placed on the land.We would like to design a farmer’s market/craft market to go on one lot and on the otherlot we could place an ice cream shop and laundromat as well as another small apartment.Main St: Lot 41The flea market and craft fair area would be a great way to bring outsiders intotown. The way that business is working in Canton currently is that most of the residentsmust leave in
Small Commercial Building Design in Canton, Maine A Major Qualifying Project to be submitted to the faculty of . 1795, while Maine was still considered to be a part of Massachusetts. Jay became known Snowmobile Bri
