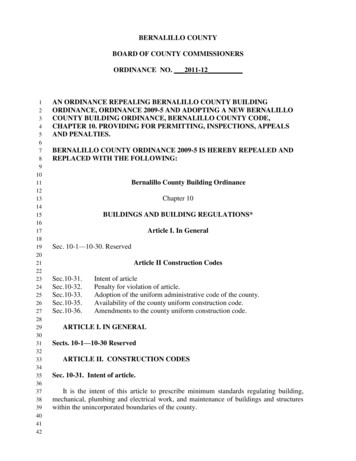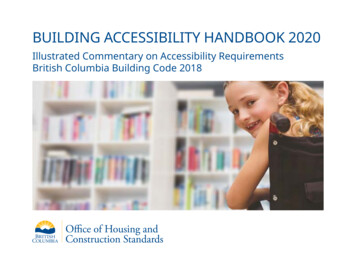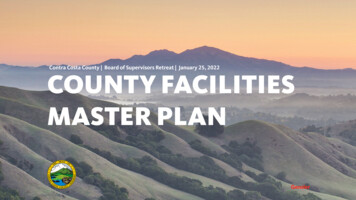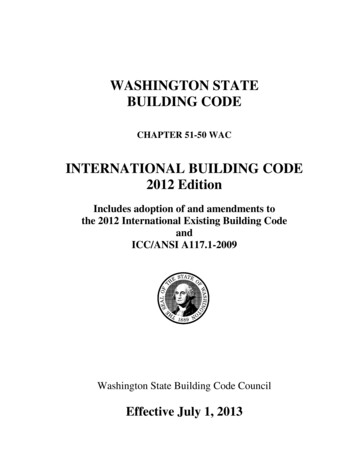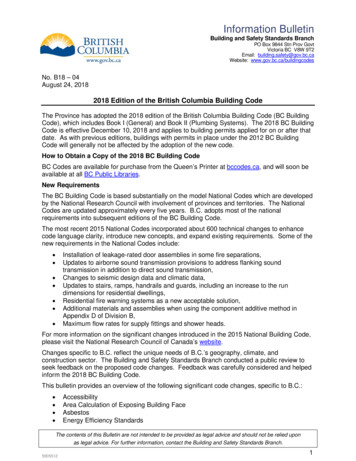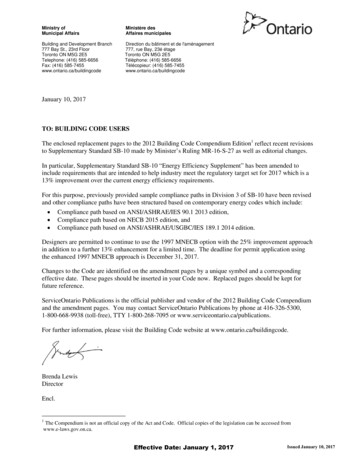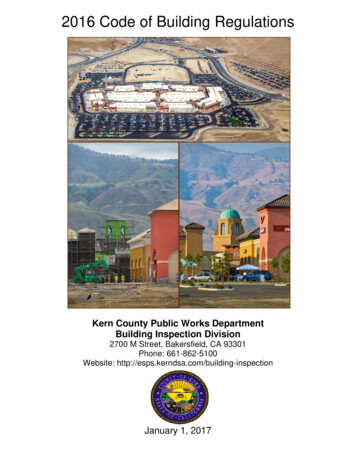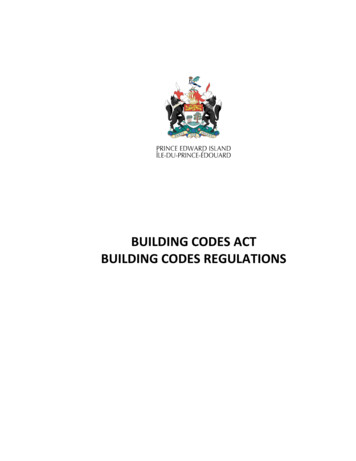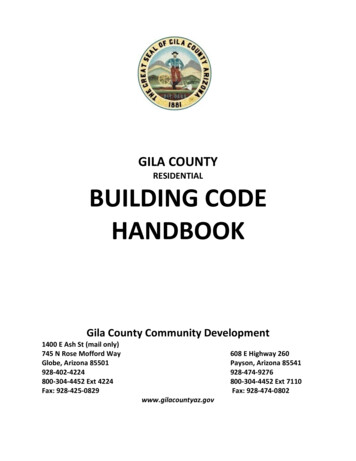
Transcription
GILA COUNTYRESIDENTIALBUILDING CODEHANDBOOKGila County Community Development1400 E Ash St (mail only)745 N Rose Mofford WayGlobe, Arizona 85501928-402-4224800-304-4452 Ext 4224Fax: 928-425-0829608 E Highway 260Payson, Arizona 85541928-474-9276800-304-4452 Ext 7110Fax: 928-474-0802www.gilacountyaz.gov
Building Code Handbook2The information contained in this Handbook is based primarily on the2003 International Residential Code. It is intended to answer some ofthe most commonly asked questions regarding residentialconstruction and to assist you in designing and building in compliancewith the Building Code. If you do not find the information you needhere, please check our website at www.gilacountyaz.gov or call ouroffice in Payson at (928)474-9276 or our Globe office at (928)4024224.Gila County Community DevelopmentMarch 30, 2011
Building Code HandbookCONTENTS3General Information.6Address Numbers . 6Adopted Codes . 6Design Criteria . 7Fire Districts . 8Floodplain Information . 8Permits. 8Plan Submittal . 8Wastewater . 8Work Exempt from Permit . 8Building .9Anchor Bolts. 9Attic Access . 9Beam Boring & Notching . 9Braced Wall Panels/Shear Design . 9Carports . 9Ceiling Height . 9Crawl Space . 10Damp Proofing . 10Dead Bolts . 10Drywall . 11Emergency Escape. 12Engineered Plans . 12Exempt from Permit . 12Fences . 13Floor Joist Table . 13Footing/Foundations . 13Footings on Slopes . 14Garages . 14Guardrails . 15Handrails . 15Height Limits . 15Insulation . 16Live Loads. 16Manufactured Homes . 16Means of Egress . 16Mobile Homes . 17Moisture Vapor Barrier . 17Park Model Trailers . 17Gila County Community DevelopmentMarch 30, 2011
Building Code Handbook4Retaining Walls . 17Roof Rafter Tables . 18Roof Load . 19Room Sizes . 19Skylights . 19Snow Load . 20Soil Bearing Capacity . 20Stairways. 20Swimming Pools, Spas & Hot Tubs . 20Termite Pre-Treatment . 24Ventilation . 24Window Wells . 24Wood-Protection Against Decay . 25Plumbing .26Backflow Prevention . 26Clearances. 26Exempt from Permit . 26Gas Piping Systems & Appliances . 26Installation . 27Testing of Systems. 27Tracer Wires and Caution Tape . 28Valves . 28Vents. 29Waste Outlet Traps & Trap Arm Minimum Diameter . 29Waste Systems . 30Water Conservation Standards . 30Water Heaters . 30Water Pipe Sizing . 31Water Supply . 31Mechanical .33Appliance Access . 33Dryer Exhaust . 33Exempt from Permit . 33Heat Source. 34Gila County Community DevelopmentMarch 30, 2011
Building Code Handbook5Electric .35Bonding . 35Branch—Circuit Requirements . 35Conductor Types & Sizes . 35Electrical Equipment Location & Clearances . 36Electrical Service Disconnect . 37Electrical Service Minimum . 37Exempt from Permit . 38Receptacle Outlets . 38Smoke Detectors . 39Temporary Construction Power. 39Tracer Wires and Warning Ribbon . 40Trench . 40Wall Space . 40Gila County Community DevelopmentMarch 30, 2011
Building Code Handbook6GENERAL INFORMATIONADDRESS NUMBERS:Approved numbers or addresses must be plainly visible and legible from the street orroad fronting the property. Addresses must conform to Gila County’s Rural AddressingSystem. For questions on Rural Addressing, call (800)304-4452, ext. 8510. (R321.1)ADOPTED BUILDING CODES* EFFECTIVE MARCH 22, 2007 2003 International Building CodeArizonans with Disabilities Act (replaces Chapter 11 of the IBC)2003 International Mechanical Code2003 International Residential Code2003 International Existing Building Code2002 National Electrical Code2000 Uniform Swimming Pool, Spa and Hot Tub Code2006 International Plumbing Code2006 International Fuel Gas CodeThe Latest Publication of Manufactured Home and Factory Built BuildingsInstallation Standards*With amendments as listed in the Building Code Ordinance of Gila CountyGila County Community DevelopmentMarch 30, 2011
Building Code HandbookCLIMATIC AND GEOGRAPHIC DESIGN CRITERIA:7[TABLE R301.2(1)]ROOF/GROUNDSNOW LOADS TEMPERATUREICE NDEXMEANANNUALTEMPERATURE Roof 0 / Ground 0below 2000 ft Roof 20/ Ground 252000 to 4500 ft Roof 40/ Ground 504500 to 6000 ft per historical data availableAbove 6000 ft90 m.p.h. – 3 second gust wind velocity75 m.p.h. – fastest mile wind speedB includes the following sitesC includes the following sites andand vicinities: Pine, Strawberry,Payson, Control Rd., ChristopherCreek, Rye, Gisela, Jakes Corner,Punkin Center, Tonto Basin,Young, Armer Ranch, Carrizo andCanyon Day4500 ft and abovebelow 4500 ftvicinities: Roosevelt Lake Dam, Roosevelt,Globe, Miami, Claypool, Hayden,Winkelman, Rose Creek Campground,Aztec Peak, Armer Mountain, Cutter, SanCarlos, Sawmill and Seneca Lake 15 24 NOAs determined by the Floodplain Department/EngineerLess than 1500 cumulative degree days below freezing County-wide61.8 average County-wideSUBJECT TO DAMAGE FROMWEATHERINGModerate at 4600 feet and aboveNegligible below 4600 feetFROSTBelow 4900 feetBottom of footing must be a min. of 12” below(footing depths)finish grade and a min. of 12” into undisturbedsoil.4900 feet andBottom of footing must be a min. of 18” belowabovefinish grade and a min. of 12” into undisturbedsoil.TERMITESModerate to HeavyDECAYNone to Slight* Roofs must be designed to support loads as specified in R301.6 or the snow load shown here,whichever is greater. (Ground Snow Load x .8 Roof Snow Load)** See Seismic Design Category maps maintained by Community Development for locations not listed.Gila County Community DevelopmentMarch 30, 2011
Building Code Handbook8FIRE DISTRICTS:Both Pine/Strawberry and Hellsgate are Fire Districts in Gila county with an adopted FireCode. Any project within those districts that requires a building permit will require approvalof the Fire District with jurisdiction.Pine/Strawberry Fire Department928-476-4272Hellsgate Fire Department928-474-3835FLOODPLAIN STATUS REPORTS, CLEARANCES AND USE PERMITS:Contact: Carlos Ozuna at (928)402-8509 or 800-304-4452 x8509 (Globe area to TontoBasin)Sine Scott at (928)474-7117 or 800-304-4452 x7117 (All remaining areas)PERMITS REQUIRED:Any owner or authorized agent who intends to construct, enlarge, alter, repair, move,demolish, or change the occupancy of a building or structure, or to erect, install,enlarge, alter, repair, remove, convert or replace any electrical, gas, mechanical orplumbing system, the installation of which is regulated by the 2003 IRC, or to cause anysuch work to be done, shall first make application to the building official and obtain therequired permit. (R105.1)PLAN SUBMITTAL REQUIREMENTS:See separate Gila County handout titled “Plan Submittal Checklist”WASTEWATER:Contact Angela Parker at 928-474-9276 in Payson, orJim Berry at 928-402-4223 in GlobeWORK EXEMPT FROM PERMIT:Per section R105.2 of the International Residential Code, certain work is exempt frompermit requirements. See page 12 for Building Exemptions. See page 26 for Plumbingexemptions. See page 33 for Mechanical exemptions. See page 38 for Electricalexemptions.Exemption from the permit requirements of this code shall not be deemed to grantauthorization for any work to be done in any manner in violation of the provisions ofthis code or any other laws or ordinances of this jurisdiction.Gila County Community DevelopmentMarch 30, 2011
Building Code Handbook9BUILDINGANCHOR BOLTS:Must be a minimum ½ inch in diameter spaced a maximum of 6 foot on center with 7inches minimum embedment and be within 12 inches of corners, openings, or breaks inthe plate or not less than 7 bolt diameters from each end of the plate. There must be 2bolts minimum per section of plate. A nut and washer shall be tightened on each bolt tothe plate. (R403.1.6 and Table R603.3.1)ATTIC ACCESS: Required in buildings with combustible ceilings or roof construction for attic areasthat exceed 30 square feet and have vertical height of 30 inches or greater.Rough-framed openings shall not be less than 22 inches x 30 inches and shall belocated in hallways or other readily accessible location.30 inches minimum unobstructed headroom in the attic space shall be provided atsome point above access opening.See Mechanical section for access requirements where mechanical equipment islocated in attics.Switched light required if area is used for storage or contains equipment requiringservicing. (R807.1, E3803.4)BEAM BORING & NOTCHING:See R502.8.1 and R802.7.1 for sawn lumber restrictions. Not allowed in engineered beamsunless approved by the beam manufacturer or an engineer. (R502.8, R802.7)BRACED WALL PANELS / LATERAL ANALYSIS / SHEAR DESIGN:See separate Gila County handout titled “Wall Bracing Handout”CARPORTS: Shall be open on at least two sides.Floor surfaces shall be of approved noncombustible material.The area of floor used for parking of automobiles or other vehicles shall be sloped tofacilitate the movement of liquids to a drain or toward the main vehicle entrydoorway. (R309.4)CEILING HEIGHT: Habitable rooms, hallways, corridors, bathrooms, toilet rooms, laundry rooms andbasements shall have a ceiling height of not less than 7 feet.Gila County Community DevelopmentMarch 30, 2011
Building Code Handbook 10Ceilings in basements without habitable spaces may project to within 6 feet, 8inches of the finished floor; and beams, girders, ducts or other obstructions mayproject to within 6 feet, 4 inches of the finished floor.Bathrooms shall have a minimum ceiling height of 6 feet, 8 inches over the fixture.A shower or tub equipped with a showerhead shall have a minimum ceiling height of6 feet 8 inches at the showerhead. (R305.1)CRAWL SPACE/UNDER FLOOR ACCESS:Access shall be provided to all under-floor spaces. Access openings through the floor shall be a minimum of 18 inches x 24 inches. Openings through a perimeter wall shall be 16 inches x 24 inches. Through wall access openings shall not be located under a door to the residence. See Mechanical section for requirements where mechanical equipment is locatedunder floors. (R408.3)DAMP PROOFING: Foundation walls that retain earth and enclose habitable or usable spaces locatedbelow grade shall be damp proofed from the top of the footing to the finishedgrade.French type drain system or equivalent may also be required to be installed.(R406.1)DEAD BOLTSAll egress doors shall be readily openable from the inside without the use of a key or specialknowledge or effort. (R311.4.4)Gila County Community DevelopmentMarch 30, 2011
Building Code Handbook11DRYWALL:TABLE R702.3.5MINIMUM THICKNESS AND APPLICATION OF GYPSUM BOARDTHICKNESSOFORIENTATIONGYPSUMOF GYPSUMBOARDBOARD TO(INCHES)APPLICATIONFRAMINGApplication without adhesivedPerpendicular3/8CeilingbSCREWSEither direction16816Either directionPerpendicular1624771212WallEither direction24812WallEither direction16816CeilingEither direction16712Perpendicular24712Either directionEither direction2416881216Perpendicular161616Either direction161624Either r directionPerpendicular241616162416WallEither direction242424CeilingdeApplication with adhesived3/8CeilingWallCeilingCeilingTwo 3/8layersa12CeilingWallWall1/2 or 5/8NAILS7Ceiling5/8MAXIMUM SPACINGOF FASTENERS(INCHES)16Wall1/2MAXIMUMSPACING OFFRAMINGMEMBERS(INCHESO.C.)dSIZE OF NAILS FOR APPLICATION TOWOOD FRAMINGc13 gage, 1 1/4” long, 19/64” head;0.098” diameter, 1 1/4” long, annularringed; or 4d cooler nail, 0.080”diameter, 1 3/8” long, 7/32” head.13 gage, 1 3/8” long, 19/64” head;0.098” diameter, 1 1/4” long, annularringed; 5d cooler nails, 0.086” diameter,1 5/8” long, 15/64” head; or gypsumboard nail, 0.086” diameter, 1 5/8” long,9/32” head.13 gage, 1 5/8” long, 19/64” head;0.098” diameter, 1 3/8” long, annularringed; 6d cooler nail, 0.092” diameter,1 7/8” long, 1/4” head; or gypsum boardnail, 0.0915” diameter, 1 7/8” long,19/64” head.Same as above for 3/8” gypsum boardSame as above for 1/2” and 5/8” gypsumboard, respectivelyBase ply nailed as above for 1/2” gypsumboard; face ply installed with adhesiveFor SI: 1 inch 25.4 mma. For application without adhesive, a pair of nails spaced not less than 2 inches apart or more than 2 1/2 inches apart may be usedwith the pair of nails spaced 12 inches on center.b. Screws shall be Type S or W per ASTM C 1002 and shall be sufficiently long to penetrate wood framing not less than 5/8 inch andmetal framing not less than 3/8 inch.c. Where metal framing is used with a clinching design to receive nails by two edges of metal, the nails shall be not less than 5/8inch longer than the gypsum board thickness and shall have ringed shanks. Where the metal framing has a nailing groove formedto receive the nails, the nails shall have barbed shanks or be 5d, 13 1/2 gage, 1 5/8 inches long, 1 5/64-inch head for 1/2-inchgypsum board; and 6d, 13 gage, 1 7/8 inches long, 15/64-inch head for 5/8-inch gypsum board.d. Three-eighths-inch-thick single-ply gypsum board shall not be used on a ceiling where a water based textured finish is to beapplied, or where it will be required to support insulation above a ceiling. On ceiling applications to receive a water-basedtexture material, either hand or spray applied, the gypsum board shall be applied perpendicular to framing. When applying awater-based texture material, the minimum gypsum board thickness shall be increased from 3/8 inch to 1/2 inch for 16-inch oncenter framing, and from 1/2 inch to 5/8 inch for 24-inch on center framing or 1/2-inch sag-resistant gypsum ceiling board shallbe used.e. Type X gypsum board for garage ceilings beneath habitable rooms shall be installed perpendicular to the ceiling framing and shallbe fastened at a maximum 6 inches o.c. by minimum 1 7/8 inches 6d coated nails or equivalent drywall screws.Gila County Community DevelopmentMarch 30, 2011
Building Code HandbookEMERGENCY ESCAPE:12Basements with habitable space and every sleeping room shall have at least one openableemergency escape and rescue opening. Where basements contain one or more sleepingrooms, emergency egress and rescue opening shall be required in each sleeping room, butshall not be required in adjoining areas of the basement. Sill height of not more than 44 inches above the floor. Minimum net clear opening height of 24 inches. Minimum net clear opening width of 20 inches. Shall be operational from the inside without the use of tools or keys. Minimum net clear opening of 5.7 square feet.Exception: Grade floor openings shall have a net clear opening of 5 square feet.(R310)All egress doors shall be readily openable from the side from which egress is to be madewithout the use of a key or special knowledge or effort. (R311.4.4)ENGINEERED PLANS:Construction documents shall be submitted in one or more sets with each applicationfor a permit. The construction documents shall be prepared by a registered designprofessional where required by the statutes of the jurisdiction in which the project is tobe constructed. Where special conditions exist, the building official is authorized torequire additional construction documents to be prepared by a registered designprofessional. (R106.1)EXEMPT FROM PERMIT:Permits shall not be required for the following. Exemption from the permitrequirements of this code shall not be deemed to grant authorization for any work to bedone in any manner in violation of the provisions of this code or any other laws orordinances of this jurisdiction.1. One-story detached accessory structures used as garages, carports, storagesheds, tool sheds, playhouses, garden structures and other similar nonhabitable uses, provided the floor area does not exceed 200 square feet(plumbing, electrical, & mechanical work will require separate permit).2. Fences not over 6 feet high.3. Retaining walls that are not over 4 feet in height measured from the bottomof the footing to the top of the wall, unless supporting a surcharge.4. Water tanks supported directly upon grade if the capacity does not exceed5,000 gallons and the ratio of height to diameter or width does not exceed 2to 1.5. Sidewalks and driveways not more than 30 inches above adjacent grade andnot over any basement or story below.6. Painting, papering, tiling, carpeting, cabinets, counter tops and similar finishwork.Gila County Community DevelopmentMarch 30, 2011
Building Code Handbook137. Prefabricated swimming pools that are less than 24 inches deep.8. Swings and other playground equipment accessory to a one or two-familydwelling.9. Window awnings supported by an exterior wall which do not project morethan 54 inches from the exterior wall and do not require additional support.Note: Zoning, Floodplain and other regulations may still apply to exemptstructures.(R105.2)FENCES:Fences not over 6 feet high do not require a building permit. However, they mustcomply with Gila County Zoning regulations.FLOOR JOISTS:FLOOR JOIST TABLE 2003 IRCR502.3.1(2)SizeSpacingHF #2DF #22x616" O.C.9'-1"9'-9"24" O.C.7'-11"8'-1"2x816" O.C.12'-0"12'-7"24" O.C.10'-2"10'-3"2x1016" O.C.15'-2"15'-5"24" O.C.12'-5"12'-7"2x1216" O.C.17'-7"17'-10"24" O.C.14'-4"14'-7"FOOTING/FOUNDATIONS:Minimum width of concrete of masonry footings: Conventional light-frame construction: 1 story: 12 inches, 2 story; 15 inches, 3 story:23 inches. 4 inch brick veneer over light frame or 8 inch hollow concrete masonry: 1 story: 12inches, 2 story: 21 inches, 3 story: 32 inches. 8 inch solid or fully grouted masonry: 1 story: 16 inches, 2 story: 29 inches, 3 story:42 inches. All exterior footings shall be placed at least 12 inches below the undisturbed groundsurface or provide soils compaction report to office for approval. All footings installed at elevations below 4900 feet shall be a minimum 12 inchesbelow finished grade for frost protection. All footings installed at elevations of 4900 feet and above shall be a minimum18inches below finished grade for frost protection.Gila County Community DevelopmentMarch 30, 2011
Building Code Handbook 14Assumed soil bearing capacity 1500 p.s.f. (unless information/engineeringprovided to the contrary)Spread footings shall be at least 6 inches in thickness. (Table R403.1 and R403.1.4)FOOTINGS ON OR ADJACENT TO SLOPES:(R403.1.7)GARAGES: Openings from a private garage directly into a room used for sleeping shall not bepermitted.Other openings between the garage and the residence shall be equipped with solidwood, not less than 1 3/8 inches thick, solid or honeycomb core steel, not less than 13/8 inches thick or 20 minute fire rated doors. Door shall be self-closing and selflatching.The garage shall be separated from the residence and its attic areas with not lessthan 5/8 inch type ‘X’ gypsum board. Where separation is a floor – ceiling assembly,the structural supporting the separation shall also be protected by not less than 5/8inch type ‘X’ gypsum board.The floor surfaces shall be of approved noncombustible material.The area of floor used for parking of automobiles or other vehicles shall be sloped tofacilitate the movement of liquids to a drain or toward the main vehicle entrydoorway.Termite pre-treatment required if attached to habitable space. (R309)Private garages classified as Group U occupancies shall not exceed 1,000 square feetin area or one story in height except as provided in section 406.1.2 of theInternational Building Code. (IBC 406.1.1)Group U occupancies used for the storage of private or pleasure-type motor vehicleswhere no repair work is done or fuel dispensed are permitted to be 3,000 squarefeet when the provisions of the International Building Code section 406.1.2 are met.(IBC 406.1.2)Gila County Community DevelopmentMarch 30, 2011
Building Code HandbookGUARDRAILS: 15Porches, balconies or raised floor surfaces located more than 30 inches above thefloor or grade below shall have guards not less than 36 inches in height.Open sides of stairs with a total rise of more than 30 inches above the floor or gradebelow shall have guards not less than 34 inches in height measured vertically fromthe nosing of the treads.Porches and decks which are enclosed with inset screening shall be provided withguards where the walking surface is located more than 30 inches above the floor orgrade below.Openings shall not allow passage of a sphere 4 inches or more in diameter. (R312)HANDRAILS: Handrail height measured vertically from the sloped plane adjoining the treadnosing shall n
2002 National Electrical Code 2000 Uniform Swimming Pool, Spa and Hot Tub Code 2006 International Plumbing Code 2006 International Fuel Gas Code The Latest Publication of Manufactured Home and Factory Built Buildings Installation Standards *With amendments as listed in th
