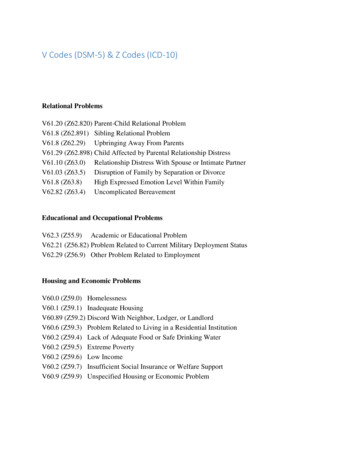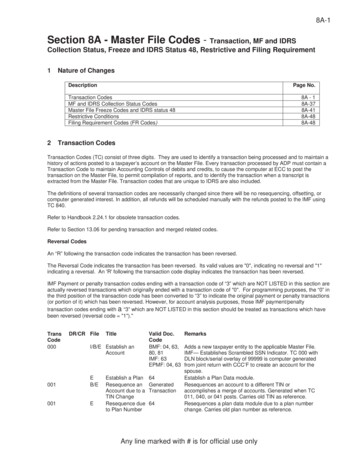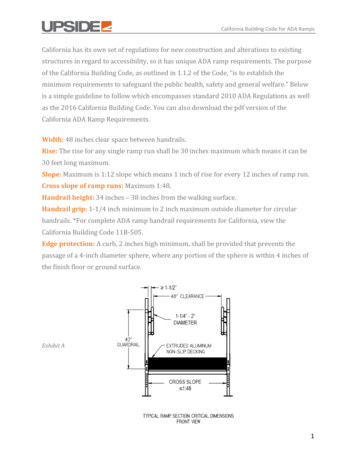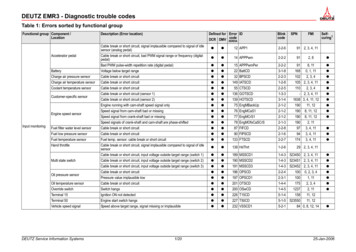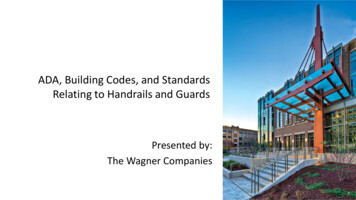
Transcription
ADA, Building Codes, and StandardsRelating to Handrails and GuardsPresented by:The Wagner Companies
Credit(s) earned upon completion of this course will be reportedto AIA CES for AIA members. Certificates of completion for bothAIA members and non-AIA members are available upon request.This course is registered with AIA CES for continuing professionaleducation. As such, it does not include content that may bedeemed or construed to be an approval or endorsement by theAIA of any material or any method or manner of handling, using,distributing, or dealing in any material or product.Questions related to specific materials, methods, and serviceswill be addressed at the conclusion of this presentation.
Copyright MaterialsThis presentation is protected byU.S. and international copyright laws.Reproduction, distribution, display,and use of the presentation withoutwritten permission is prohibited. The Wagner Companies 2018
CourseDescriptionThis course will discuss the difference betweenhandrails and guardrails, and building codesrelated to the design and installation of such rails.Gain knowledge of available resources to answercode-related questions.
LearningObjectivesAt the end of this course, you should be able to: Explain the differences between handrails andguardrails. Discuss building codes related to the design andinstallation of handrails and guardrails. Apply the International Code Council’s I-Codes tohandrails and guardrails. Understand the Americans With Disabilities Act(ADA) and Accessible and Usable Buildings andFacilities (ANSI A117.1) in relation to handrails andguardrails.
Agenda Code Bodies and Standards– International Code Council– NFPA– ADA, ABA, & ANSI A117.1– OSHAHandrails & Guardrails– Definition– The Ladder Effect– Load Requirements
Code Bodies and Standards International Code Council (ICC) International Residential Code (IRC) International Building Code (IBC)National Fire Protection Association (NFPA) NFPA 101 NFPA 5000Accessibility ANSI-A117.1: Accessible & Usable Buildings & Facilities Americans with Disabilities Act (ADA) Architectural Barriers Act (ABA)Occupational Safety and Health Administration (OSHA)
International Code Council Prior to 1999, there were multiple model codebodies across the country, including: Building Officials Code Administrators International (BOCA) –National Building Code (NBC); Southern Building Code Congress International (SBCCI) –Southern Building Code (SBC); and International Conference of Building Officials (ICBO) – UniformBuilding Code (UBC). In 1999, these three code groups combined to create the International CodeCouncil (ICC).
The I-Codes The International Code Council publishes what are known asthe I-Codes. It includes the International Building Code (IBC) andthe International Residential Code (IRC). The IRC code applies to one- and two-family dwellings,while the IBC code applies to commercial propertiesand multifamily residential dwellings.The first I-Codes were published in 2000 and are updated ona three-year cycle, the most recent being 2018.The IBC and IRC publish “model” codes which are thenadopted or modified by code bodies and local jurisdictions.Always check with your local authority having jurisdiction(AHJ).The I-Codes are considered a minimum standard for safety.Anyone can submit a code change.
National Fire ProtectionAssociation This group is known for NFPA 101 and NFPA 1.The NFPA is made up of fire inspectors,firefighters, and government agencies.In 2000, this group created its own buildingcode: NFPA 5000 Building Constructionand Safety Code. NFPA 5000 did not gain generalacceptance and has had minimalimpact. However, some elements ofNFPA 5000 have been pulled intoNFPA 101: Life Safety Code.
Occupational Safety and HealthAdministration (OSHA) OSHA regulates areas not generally open to thepublic, such as warehouses, manufacturing facilities,and wastewater treatment plants.OSHA is overseen by the U.S. Department of Labor.The section that includes railing requirements is1910.29: Fall Protection Systems and Falling ObjectProtection – Criteria and Practices (updated in January2017).
Guardrailings If there is a “drop” of 48 inches or higher, a guardrail isrequired.The guardrail must be 42 inches in height ( /- 3 inches)above the working/walking surface.A horizontal intermediate rail is required and is placed“about halfway up.”Openings must be less than 19 inches, and intermediatebalusters are to be spaced no more than 19 inches apart.A toe board is required to prevent debris or tools fromaccidently falling to areas below the guardrail.Top rails and midrails must be at least 0.25 inches indiameter or thickness.Load requirement: withstand a 200-pound load applied in adownward or outward direction within 2 inches of the topedge of the top rail.
Handrail and Stair Rail Systems If a stair has a minimum of four risers, a handrail is required.Handrails must be between 30 and 38 inches as measured from theleading edge of the stair tread.Stair rail system: Top rail may also serve as handrail if height of the system isbetween 36 and 38 inches. Before January 17, 2017: not less than 30 inches above the nosing. After January 17, 2017: not less than 42 inches above the nosing.
Handrail and Stair Rail Systems The minimum clearance between handrails and other objects is2.25 inches.Handrails have the shape and dimension necessary to graspfirmly.Ends of handrails and systems do not present any projectionhazards.Load requirement: withstand a 200-pound load applied in adownward or outward direction within 2 inches of the top edgeof the top rail.
ANSI A117.1-2009:Accessible and UsableBuildings and Facilities ANSI A117.1 was overseen by CABO but isnow overseen by ICC.The standard hasn’t been updated since2009.ANSI A117.1 is still used for reference forprojects not covered under the ADA.The 1986 standard had incorrect handraildimension: 1¼ to 1½ inches OD with anabsolute clearance of 1½ inches betweenwall and rail.
Pipe vs. Tube The dimensions noted were for tube sizes,while the railing industry generally used pipefor railing.Tube is designated by outside diameter suchthat a 1¼-inch round tube has an actualdiameter of 1¼ inches.Pipe uses a nominal inside diameter. 1¼-inchpipe has an actual outside diameter of 1.66inches. 1½-inch pipe has an actual outsidediameter of 1.90 inches.
Accessible and UsableBuildings and Facilities The council of American Building officialswas contacted.The error was admitted and acknowledgedthat 1¼- to 1½ -inch pipe size wasacceptable for handrails.Correction was published in the 1990update.
Americans withDisabilities Act (ADA) The ADA was signed into law in July 1990.It’s a civil rights law that prohibits discrimination on the basisof disability.The ADA is overseen by the Access Board.It applies to facilities in the private sector (places of publicaccommodation and commercial facilities) and to state andlocal government facilities.You cannot be “grandfathered” under the ADA, and it is notoptional.The ADA does not apply to residential properties. (Be awarethough that some jurisdictions require the residentialproperty to be “visit-able.”)A residential property is “visit-able” when it meets three basicrequirements:–––One zero-step entrance;Doors with 32 inches of clear passage; andOne bathroom on the main floor that is wheelchair accessible.
Americans with DisabilitiesAccessibility Guidelines (ADAAG) The guidelines were published in 1991, revised in 1994, andupdated in 2004, and they were used in determining compliancewith the ADA.The guidelines were originally based on the 1986 ANSI A117publication which had incorrect dimensions for the handrail.The Access Board was contacted and acknowledged the error,noting that pipe size was acceptable although refusing to put theclarification in writing.Clarification of acceptability of “pipe sizes” (1.66 and 1.90 inches)was finally published in 1994 and updated in 2004, including:– 1¼ to 2 inches outside diameter, and– 1½-inch minimum between wall and handrail.The “new” ADA was finally approved on July 23, 2010, which wasthe 20-year anniversary of the original ADA.
2010 ADA Standards forAccessible Design (ADASAD) ADAAG was replaced with theAmericans with Disabilities ActStandards for Accessible Design(ADASAD).ADASAD went into effect on March15, 2011. Compliance was permitted asof September 15, 2010 but notrequired until March 15, 2012.ADASAD are minimum standards, andtherefore some states can be morestringent. Florida and Texas updated theirstandards to match up withfederal standards.
Architectural BarriersAct (ABA) Applies to federally funded facilities, including: U.S. Postal Service (USPS) for postal facilities; Department of Defense for military facilities; and The Department of Housing (HUD)The General Services Administration (GSA) updated itsABA standards, which apply to most facilities coveredby the ABA.Like the ADA, the ABA uses the ADASAD. Thedifference was that while the ADA requiredcongressional approval before implementation, theABA was implemented soon after its completion in2004.
Protruding ObjectsLet’s review some items from ADASAD that applyto railings.ADASAD has limitations on protruding objects intoa walkway. Objects with leading edges more than27 inches and not more than 80 inches above thefinish floor or ground shall protrude 4 inchesmaximum horizontally into the circulation path. EXCEPTION: Handrails shall bepermitted to protrude 4½ inchesmaximum.
Accessible RoutesAccessible routes shall consist of one or morewalking surfaces with a running slope notsteeper than 1:20, including: Doorways Ramps Curb ramps Elevators Platform lifts
Changes in LevelChanges in level of ¼-inch high maximum shall bepermitted to be vertical.
Changes in LevelChanges in level between ¼-inch high minimum and ½-inch highmaximum shall be beveled with a slope not steeper than 1:2.Changes in level greater than ½ inch shall be ramped.
Ramp runs shall have arunning slope not steeperthan 1:12.Ramps
RampsClear width The clear width of a ramp runand, where handrails areprovided, the clear widthbetween handrails shall be 36inches minimum.Rise The rise for any ramp run shallbe 30 inches maximum.
Curb or BarrierA curb or barrier shall be providedthat prevents the passage of a 4inch-diameter sphere, where anyportion of the sphere is within 4inches of the finish floor or groundsurface.
Handrails The I-Codes define handrail as being in placeto provide guidance.A handrail is required on stairs with two ormore risers and ADA ramps with a rise of 6inches.Handrails are not required on walking surfaceswith running slopes less than 1:20.They are required on both sides of stairs andramps.If you choose to place a handrail in anotherarea, such as a corridor, it must meet thehandrail requirements.
Intermediate Rails Based on the expected building occupancy,intermediate rails will be required. All portions of an egress path must be within30 inches of a handrail.
Handrail Other than OSHA, all other codesand standards require that handrailsbe placed between 34 and 38inches above the ramp, walkingsurface, or nosing.– For children, the 2010 ADASADrecommends a maximum heightof 28 inches with a minimum of 9inches of clearance between thechild’s rail and the adult rail.(This is not a requirement, it isonly a recommendation.)
Handrail Continuity Handrails must be continuous within the full lengthof each stair flight or ramp run.Inside handrails on switchback or dogleg stairs andramps shall be continuous between flights or runs.They must not be obstructed along their tops orsides.
Handrail Size Limitations Handrail size limitations are now consistent within all thebuilding codes and standards. Handrails must bebetween 1¼ and 2 inches in diameter. Equivalent graspability Handrail gripping surfaces with a noncircular crosssection shall have a perimeter dimension of 4inches (100 millimeters) minimum and 6¼ inchesmaximum, and a cross section dimension of 2¼inches (57 millimeters) maximum.
Type II Definition Handrails used in residentialconstruction tended to be largerthan this. The Stair ManufacturersAssociation funded a study thatdetermined that a pinch grip couldprovide graspable handrail.Type II handrailPerimeter greater than 6¼ inches Provide a graspable fingerrecess on both sides of theprofile Added in 2001 IRC and 2009IBC for multifamily residential
Bracket Clearance – Horizontal1991ADAAGIBC, IRC,ANSI, &ADASADNFPA &OSHAMaximum Projection: 4½″
Bracket Clearance – VerticalTo allow for variation, it is permissible todecrease the clearance by 1/8 inch foreach ½ inch of perimeter over 4 inches.RailingDiameterClearancefrom 1.90″ or 2.00″1″
Rail Extensions Extensions of the handrail is required by the ADAand building codes.Ramps: handrails extend horizontally above thelanding for 12 inches minimum beyond the top andbottom of the ramp runs.Stairs, top extension: handrails extend horizontallyabove the landing for 12 inches minimumbeginning directly above first riser nosing.Stairs, bottom extension: handrails extend at theslope of the stair flight for a horizontal distanceequal to one tread depth beyond the last risernosing.Extensions shall return to a wall, guard, or the landing surface or continue to another stair run.
Guard Definitions within the building codes arecritical for the proper interpretation of whatis or is not safe.The I-Codes define guard as “a structure inplace to prevent accidental falls.”Must be a height of 42 inches in (IBC)commercial applications and 36 inches in(IRC) residential applications.A guard is generally not required unless thereis a 30-inch drop within 36 inches.No opening in the guard can be large enoughthat a 4-inch sphere can pass.
The Ladder Effect First appeared in BOCA’s National Building Code1993. There was no similar restriction in eitherSBCCI or ICBO.It was only approved for the 2000 IRC. It was notapproved for the 2000 IBC.The section of concern stated: “Required guards shall not be constructedwith horizontal rails or other ornamentalpattern that result in a ladder effect.”Decision based on perception, not reality. No hard evidence ever presented toindicate there was an epidemic of injuriesto young children related to climbing.
The Ladder Effect The “ladder effect” wording was removedfrom the 2001 IRC Supplement.However, some jurisdictions have chosen tokeep some form of climb-ability restrictions intheir codes. Most notably the cities of Chicago,Pittsburgh, Baltimore, and Washington, D.C.,still have climb-ability restrictions in theircodes.The term does not appear in the 2003, 2006,or 2009 ICC codes.However, it is being applied on a local basis invarious parts of the country.
The Ladder EffectCable railing would not be permittedunder the ladder effect.
The Ladder EffectOrnamental railing was also subject to thisrestriction. Any toe hold would be consideredclimbable.
The Ladder EffectBut the true target was horizontal railings.Code officials were hoping to preventhomeowners from nailing 2-by-4s on theirdeck railings to meet the infill requirementsbecause this created climbing hazards.However, there was no evidence indicatingthat even horizontal railings were beingclimbed by young children.
The Ladder EffectTake the case of benches. In a residentialapplication where only a 36-inch-highguard is required, once a bench isattached to the deck rail, you now onlyhave an 18-inch-high guard. When theclimbing of furniture was pointed out at acode hearing, a building official said, “Wecan’t control the furniture, but we cancontrol you.”
The Ladder EffectThis is a case in Toronto. Note thatthis guard uses solid infills andwould be considered nonclimbable. However, the parentsin this home draped their bicyclesover the guard.
Kidsafe.orgChild accident prevention group Kidsafe hasstated that balconies are a death trap fortoddlers. Most of these small balconies usually have acombination of table and chairs, which if leftagainst the safety railing can act as a simpleset of steps for toddlers. A toddler can easilyclimb onto a chair and then onto the top ofthe table, placing him or her in a verydangerous situation.
Guardrail with SecondaryHandrail for Children2010 ADASAD Advisory 505.4 Height: When children are theprinciple users in a building orfacility (e.g., elementary schools), asecond set of handrails at anappropriate height can assist themand aid in preventing accidents. Amaximum height of 28 inches.
The Ladder EffectBut, as this photo shows, it is more commonthat you think. And the code did not coverthings like “pony walls,” which contribute toclimbability.
Pool Barriers Pool barriers are not in the model codes but inthe appendix. They are optional. They must be 48 inches minimum in height. There must be a maximum of 2 inchesbetween the ground and bottom of the barrier. There are multiple other limitations dependingon the structure of the barrier.
The Ladder Effect In 2004, the ICC Code Technology Committee(CTC) was given the task to determine how tomake guards less climbable “if necessary.” In 2007, the National Ornamental &Miscellaneous Metals Association (NOMMA)commissioned the National Association ofHome Builders (NAHB) Research Center toreview all existing peer reviewed reports andCPSC data.
The Ladder Effect The report was assembled by the National Associationof Home Builders’ Research Center and was issued inOctober 2007. It was called the “Review of Fall Safety ofChildren Between the Ages of 18 Months and 4 Years inRelation to Guards and Climbing in the BuiltEnvironment.”The researches felt that those who were younger than18 months did not have the strength to climb a guardand those older than 4 years would be able to climb justabout anythingThe report included: Critical review of peer-reviewed scientificliterature relating to “why children climb,” and Review of injury data.
The Ladder EffectPeer-reviewed studies conclusions The human child is built to climb and loves to do so! (Readdickand Park, 1998)Climbing is involved in the child's physical, psychological, andsocial development.Climbing skills are often taught and encouraged by parents,especially with boys.Climbing is a part of physical education at school.There is no evidence of a gender difference in either climbingskill or climbing speed in young children.Difficult barrier designs merely present a greater challenge tothe determined child.Studies also generally agree that it is probably impossible andmost likely undesirable to render any environment completely"safe" from children's climbing.
National Home Builders AssociationNEISS Data Review The National Home Builders Association (NAHB)Research Center's review went on to analyzeConsumer Product Safety Commission (CPSC) datacollected by the National Electronic Injury SurveillanceSystem (NEISS).Previous analysis of this data had been unscientific andinconclusive.Following a thorough, scientific analysis, the review ofNEISS data resulted in the following conclusions:
NAHB Conclusions The results indicate that falls from porches, balconies, open-side floors, flooropenings, handrails, railings, and banisters among young children ages 18months to 4 years account for an estimated 0.032 percent of injuries in thatpopulation. The incident rate is approximately 2.5 per 100,000 children between 18 monthsand 4 years of age. The CPSC noted there was too much uncertainty in the data to ascribe causalityor the physical situation that lead to reported injuries. The CPSC felt the number was already so small that it was not an area ofconcern.
NAHB Peer Review The peer review of NAHB report was completed in May 2008. The CTC determined the low incidence rate does not warrant the creation of specific codelanguage. Attempts to return “The Ladder Effect” to the model codes have since been unsuccessful. But remember that some local jurisdictions have maintained climb-ability restrictions in theircodes. Confirm with your local authority having jurisdiction (AHJ) prior to specifying a guard.
Load Requirements Load requirements for handrails andguards are a uniform load of 50 poundsper foot or a concentrated load of 200pounds. Guard infills must meet a load of 50pounds per square foot.
Glass Railing CodeRequirements Glass railing is treated uniquely in the model codes. Prior to 2015 IBC: IBC 2407.1.2 – Support: Each handrail or guardsection shall be supported by a minimum ofthree glass balusters or shall be supported toremain in place should one baluster panel fail. Glass balusters shall not be installed without anattached handrail or guard.
Does this guard with ½-inchmonolithictempered½” monolithictemperedglass meet IBC 2407.1?IBC 2407.1.2 – Support: Each handrail or guard section shallbe supported by a minimum of three glass balusters or shallbe supported to remain in place should one baluster panelfail. Glass balusters shall not be installed without anattached handrail or guard.
We Think Not The initial problem is that the guard isimproperly used in this section.By code definition, the “guard” is the fullstructure, not the part that is supported by theglass–that is a top rail.In this application, the handrail is not required.It is in place due to the ambiguity of the codelanguage.The interpretation should have been that ahandrail should have an attached handrail and aguard should have an attached top rail.Attempts to change this were not welcome, asfabricators prefer the ambiguity.Does this ½-inch monolithic glass guard meet thisrequirement?IBC 2407.1.2 – Support: Each handrail or guard section shall besupported by a minimum of three glass balusters or shall besupported to remain in place should one baluster panel fail.Glass balusters shall not be installed without an attachedhandrail or guard.
We Think Not IBC understood the need for clarification so in 2009 itupdated the section with an exception referring to “toprail” in place of the incorrect use of “guard”: A top rail shall not be required where the glassbalusters are laminated glass with two or more glassplies of equal thickness and the same glass type. Thepanels shall be designed to withstand the loadsspecified in Section 1607.8.IBC’s position was that no top rail is required if the glass islaminated or the guard meets the structural loadrequirements.In 2015, the IBC updated the exception to read: A top rail shall not be required when the glassbalusters are laminated glass with two or more glassplies of equal thickness and the same glass typewhen approved by the building official.The requirement for approval by the building official wasremoved in 2018.Does this ½-inch monolithic glass guard meet thisrequirement?IBC 2407.1.2 – Support: Each handrail or guard section shallbe supported by a minimum of three glass balusters or shallbe supported to remain in place should one baluster panelfail. Glass balusters shall not be installed without anattached handrail or guard.
Glass Railing Load RequirementsBut, it’s the load requirements referred to in the section that make the best argument for a top-railrequirement. While 1607.8 is noted, what is often overlooked is Section 2407.1.1, which has unique safetyfactors for glass in glass railing. Glass railing specific load requirement: IBC 2407.1.1 – Loads: The panels and their support system shall be designed to withstand the loadsspecified in section 1607.8. A design factor of four shall be used for safety. Section 1607.8 specifies the load requirement for handrails and guards. All guard and handrail requirements: IBC1607.8.1 – Handrails and Guards: Handrail assemblies and guards shall be designed to resist alinear load of 50 pounds per linear foot (plf) (0.73 kN/m) in accordance with Section 4.5.1 of ASCE7. IBC1607.8.1.1 – Concentrated Load: Handrails and guards shall be designed to resist aconcentrated load of 200 pounds (0.89 kN), in accordance with Section 4.5.1 of ASCE 7. ASCE7 notes the load needs to be placed at the “top” of the guard.
This is thethe toptopofofthetheGuardguard.½” monolithicglassglass ½-inchmonolithiclb. concentratedload bya by Must meetmeetaa200200-poundconcentratedloadfactorof of4 fouradesigndesignfactor
What IsNelophobia?
What Is Nelophobia? Nelophobia is the fear of glass (breakage). Nelophobia is also called Hyalophobia and Hyelophobia and related toCrystallophobia (fear of crystal or glass) as well as Spasmenagaliaohobia,which is the fear of broken glass.In Europe and Asia, you will see structural glass in use everywhere. Butthe United States is a litigious society, and glass breakage is a liabilityconcern.There were multiple failures in glass railings over the years that fosteredthese concerns. The image is relating to an incident at the W Hotel inAustin, Texas, in July 2011.Monolithic tempered glass was used. The glass shattered, and as it raineddown, the debris caused other panels below to shatter.In the end, the hotel was closed, and eventually all of the glass wasreplaced with laminated, tempered glass.
Glass Failures in Guards Monolithic tempered glass was breaking across NorthAmerican cities, including Austin, Texas; Toronto;Houston; Seattle; New York City; Chicago; Dallas; andCleveland.Possible causes: Spontaneous glass breakage resulting of nickelsulfide inclusions within glass structure. Likely caused by the presence of contaminantsemanating from oil-fired vs. gas-fired glassmanufacturing furnaces. To avoid this issue, glass can be purchased as “heatsoaked.” Heat-soaked glass goes through asecondary heating process to force the nickelsulfide inclusion to shatter in the plant rather thanin the field.
Laminated GlassIn response to the issue of glass breakage across NorthAmerica, the 2015 IBC now requires laminated glass inall glass railing applications.For example, this applies to infill panels and glassbalustrades.
Glass Rail Pushed to Failure
PVB vs. Lonoplast Rigid Interlayer
Glass Rail Deflection
For More InformationFor more information on building codes,visit www.iccsafe.org.Since ICC sells the code books, you willnot be able to view all the buildingcodes. However, you can view individualsections of the code.Additional deswww.usdoj.gov/crt/ada/adahom1.htmlwww.nomma.org
This concludes the continuing education unit on ADA, Building Codes, andStandards Relating to Handrails and Guards.Thank you for your interest in Wagner Architectural.For more information, please es.comTwitter: @wagnercompanies
Course Description This course will discuss the difference between handrails and guardrails, and building co
