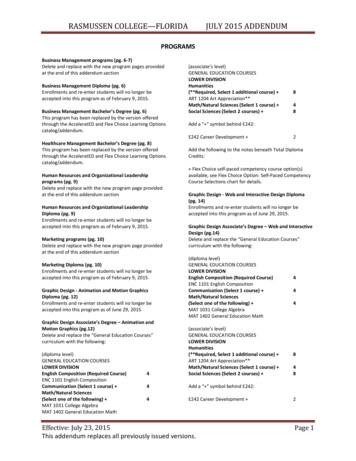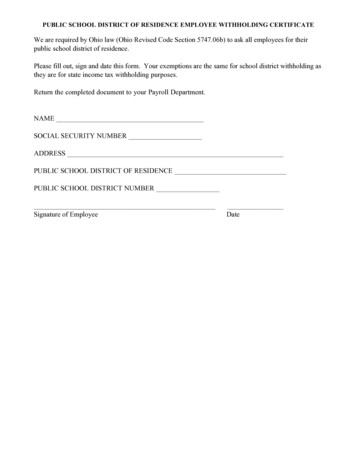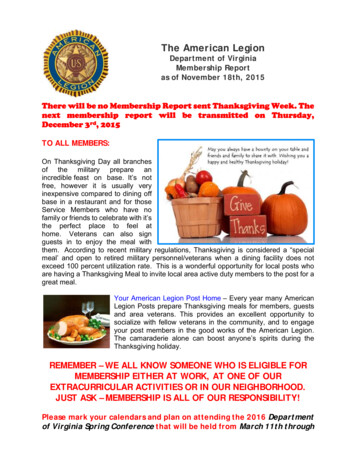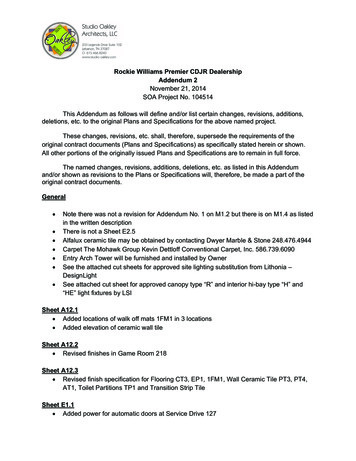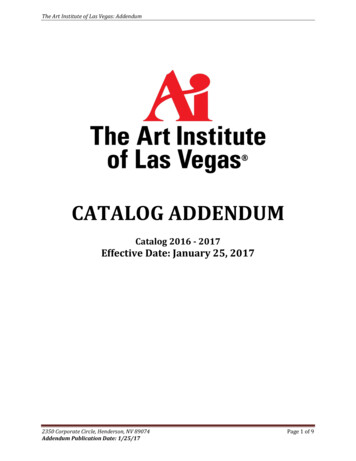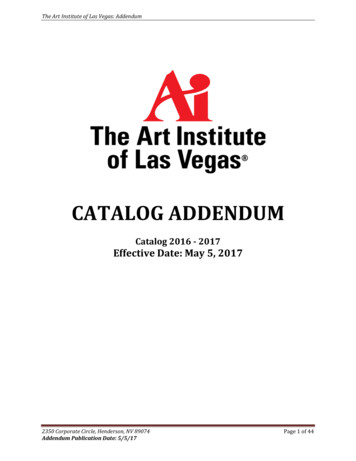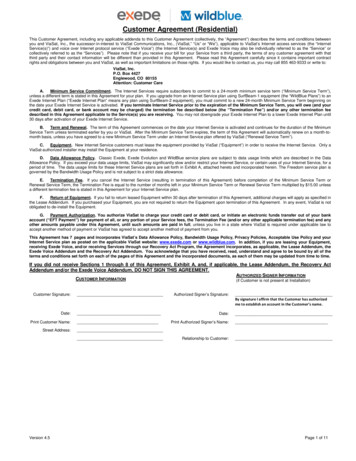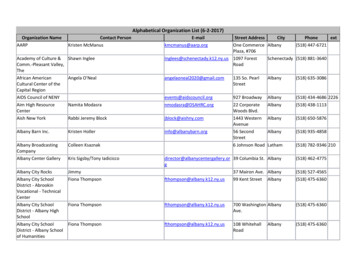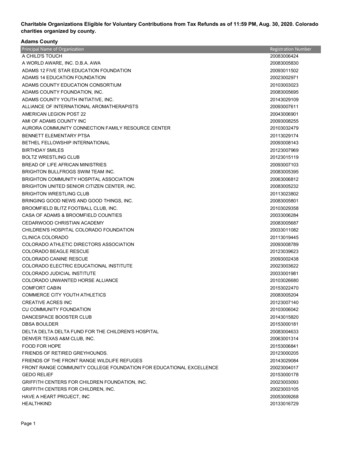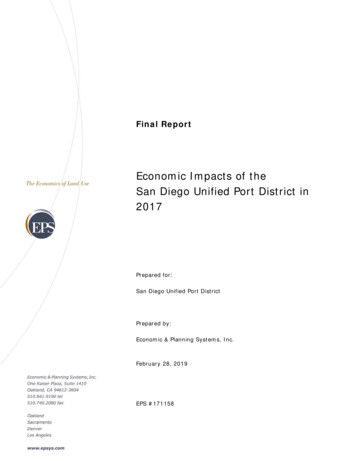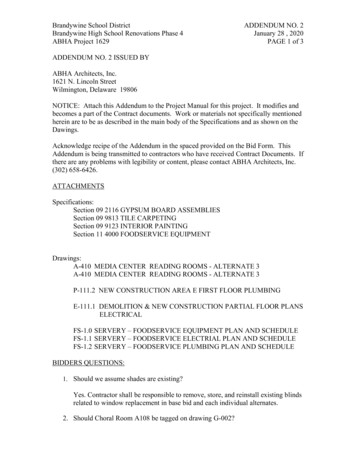
Transcription
Brandywine School DistrictBrandywine High School Renovations Phase 4ABHA Project 1629ADDENDUM NO. 2January 28 , 2020PAGE 1 of 3ADDENDUM NO. 2 ISSUED BYABHA Architects, Inc.1621 N. Lincoln StreetWilmington, Delaware 19806NOTICE: Attach this Addendum to the Project Manual for this project. It modifies andbecomes a part of the Contract documents. Work or materials not specifically mentionedherein are to be as described in the main body of the Specifications and as shown on theDawings.Acknowledge recipe of the Addendum in the spaced provided on the Bid Form. ThisAddendum is being transmitted to contractors who have received Contract Documents. Ifthere are any problems with legibility or content, please contact ABHA Architects, Inc.(302) 658-6426.ATTACHMENTSSpecifications:Section 09 2116 GYPSUM BOARD ASSEMBLIESSection 09 9813 TILE CARPETINGSection 09 9123 INTERIOR PAINTINGSection 11 4000 FOODSERVICE EQUIPMENTDrawings:A-410 MEDIA CENTER READING ROOMS - ALTERNATE 3A-410 MEDIA CENTER READING ROOMS - ALTERNATE 3P-111.2 NEW CONSTRUCTION AREA E FIRST FLOOR PLUMBINGE-111.1 DEMOLITION & NEW CONSTRUCTION PARTIAL FLOOR PLANSELECTRICALFS-1.0 SERVERY – FOODSERVICE EQUIPMENT PLAN AND SCHEDULEFS-1.1 SERVERY – FOODSERVICE ELECTRIAL PLAN AND SCHEDULEFS-1.2 SERVERY – FOODSERVICE PLUMBING PLAN AND SCHEDULEBIDDERS QUESTIONS:1. Should we assume shades are existing?Yes. Contractor shall be responsible to remove, store, and reinstall existing blindsrelated to window replacement in base bid and each individual alternates.2. Should Choral Room A108 be tagged on drawing G-002?
Brandywine School DistrictBrandywine High School Renovations Phase 4ABHA Project 1629ADDENDUM NO. 2January 28 , 2020PAGE 2 of 3No. No work required at Choral Room A108.3. There are (2) Sections 09 0561 COMMON WORK RESULTS FOR FLOORPREPARATIONS?Sections are Identical.CHANGES TO PROJECT MANUAL:Replace existing Section with attached:Section 11 4000 FOODSERVICE EQUIPMENTAdd the following Sections:Section 09 2116 GYPSUM BOARD ASSEMBLIESSection 09 9813 TILE CARPETINGSection 09 9123 INTERIOR PAINTINGModify the following Sections:Section 10 1100: VISUAL DISPLAY UNITSPART 2, 2.01 MANUFACTURES and the following:C. Accepted Substitution: Glaswrite Magnetic Glassboards with Flush MountPucks, manufactured by Platinum Visual Systems.CHANGES TO DRAWINGS:Replace ENTIRE drawing with attached:P-111.2 NEW CONSTRUCTION AREA E FIRST FLOOR PLUMBINGE-111.1 DEMOLITION & NEW CONSTRUCTION PARTIAL FLOOR PLANSELECTRICALFS-1.0 SERVERY – FOODSERVICE EQUIPMENT PLAN AND SCHEDULEFS-1.1 SERVERY – FOODSERVICE ELECTRIAL PLAN AND SCHEDULEFS-1.2 SERVERY – FOODSERVICE PLUMBING PLAN AND SCHEDULEAdd the following Drawings:A-410 MEDIA CENTER READING ROOMS - ALTERNATE 3A-410 MEDIA CENTER READING ROOMS - ALTERNATE 3Modify the following Drawings:DRAWING A-112.3:Plan A1:Delete Keynote 5 below room C200F Storage.
Brandywine School DistrictBrandywine High School Renovations Phase 4ABHA Project 1629ADDENDUM NO. 2January 28 , 2020PAGE 3 of 3DRAWING A-601:DOOR SCHEDULE: Second Floor Area CDoors C200GA, C200GB, C200HA, C200HB, C200JA, and C200JBshall be provided with ALTERNATE 3 in lieu of alternate 4.DOOR SCHEDULE NOTES:Note 2 shall reference ALTERNATE 5 in lieu of alternate 7END OF ADDENDUM NO. 2
Brandywine School DistrictBrandywine High SchoolProject No. 1629Renovations Phase 4SECTION 09 2116GYPSUM BOARD ASSEMBLIESPART 1 GENERAL1.01 SECTION INCLUDESA. Performance criteria for gypsum board assemblies.B. Metal stud wall framing.C. Metal channel ceiling framing.D. Gypsum sheathing.E.Cementitious backing board.F.Gypsum wallboard.G. Joint treatment and accessories.1.02 RELATED REQUIREMENTSA. Section 06 1000 - Rough Carpentry: Wood blocking product and execution requirements.B. Section 07 2100 - Thermal Insulation: Acoustic insulation.C. Section 07 8400 - Firestopping: Top-of-wall assemblies at fire-resistance-rated walls.D. Section 07 9200 - Joint Sealants: Sealing acoustical gaps in construction other than gypsumboard or plaster work.1.03 REFERENCE STANDARDSA. ASTM C645 - Standard Specification for Nonstructural Steel Framing Members; 2014, withEditorial Revision (2015).B. ASTM C754 - Standard Specification for Installation of Steel Framing Members to ReceiveScrew-Attached Gypsum Panel Products; 2017.C. ASTM C840 - Standard Specification for Application and Finishing of Gypsum Board; 2017a.D. ASTM C954 - Standard Specification for Steel Drill Screws for the Application of GypsumPanel Products or Metal Plaster Bases to Steel Studs From 0.033 in. (0.84 mm) to 0.112 in.(2.84 mm) in Thickness; 2015.E.ASTM C1002 - Standard Specification for Steel Self-Piercing Tapping Screws for Applicationof Gypsum Panel Products or Metal Plaster Bases to Wood Studs or Steel Studs; 2016.F.ASTM C1047 - Standard Specification for Accessories For Gypsum Wallboard and GypsumVeneer Base; 2014a.G. ASTM C1278/C1278M - Standard Specification for Fiber-Reinforced Gypsum Panel; 2017.H. ASTM C1396/C1396M - Standard Specification for Gypsum Board; 2014.I.ASTM C1629/C1629M - Standard Classification for Abuse-Resistant Nondecorated InteriorGypsum Panel Products and Fiber-Reinforced Cement Panels; 2018.J.ASTM C1658/C1658M - Standard Specification for Glass Mat Gypsum Panels; 2013.K. ASTM D3273 - Standard Test Method for Resistance to Growth of Mold on the Surface ofInterior Coatings in an Environmental Chamber; 2016.L.ASTM E90 - Standard Test Method for Laboratory Measurement of Airborne SoundTransmission Loss of Building Partitions and Elements; 2009.M. ASTM E413 - Classification for Rating Sound Insulation; 2010.GYPSUM BOARD ASSEMBLIES09 2116 - 1
Project No. 1629Renovations Phase 4Brandywine School DistrictBrandywine High SchoolN. GA-216 - Application and Finishing of Gypsum Panel Products; 2016.O. UL (FRD) - Fire Resistance Directory; current edition.1.04 SUBMITTALSA. See Section 01 3000 - Administrative Requirements for submittal procedures.B. Product Data: Provide data on metal framing, gypsum board, accessories, and joint finishingsystem.C. Product Data: Provide manufacturer's data on partition head to structure connectors, showingcompliance with requirements.D. Test Reports: For stud framing products that do not comply with ASTM C645 or ASTMC754, provide independent laboratory reports showing maximum stud heights at requiredspacings and deflections.1.05 QUALITY ASSURANCEA. Installer Qualifications: Company specializing in performing gypsum board installation andfinishing.PART 2 PRODUCTS2.01 BOARD MATERIALSA. Manufacturers - Gypsum-Based Board:1. CertainTeed Corporation; : www.certainteed.com/#sle.2. Georgia-Pacific Gypsum; : www.gpgypsum.com/#sle.3. National Gypsum Company; : www.nationalgypsum.com/#sle.4. USG Corporation; : www.usg.com/#sle.5. Substitutions: See Section 01 6000 - Product Requirements.B. Abuse Resistant Wallboard:1. Application: at all gypsum board partitions, 9 feet and below.2. Surface Abrasion: Level 2, minimum, when tested in accordance with ASTMC1629/C1629M.3. Mold Resistance: Score of 10, when tested in accordance with ASTM D3273.4. Paper-Faced Type: Gypsum wallboard, as defined in ASTM C1396/C1396M.5. Unfaced Type: Interior fiber-reinforced gypsum panels, as defined in ASTMC1278/C1278M.6. Type: Fire-resistance-rated Type X, UL or WH listed.7. Thickness: 5/8 inch.8. Edges: Tapered.9. Products:a. National Gypsum Company; Gold Bond Hi-Abuse XP Gypsum Board.b. Substitutions: See Section 01 6000 - Product Requirements.C. Backing Board For Non-Wet Areas: Water-resistant gypsum backing board as defined inASTM C1396/C1396M; sizes to minimum joints in place; ends square cut.1. Application: Vertical surfaces behind thinset tile, except in wet areas.2. Mold Resistance: Score of 10, when tested in accordance with ASTM D3273.3. At Assemblies Indicated with Fire-Resistance Rating: Use type required by indicatedtested assembly; if no tested assembly is indicated, use Type X board, UL or WH listed.4. Type: Regular and Type X, in locations indicated.5. Type X Thickness: 5/8 inch.09 2116 - 2GYPSUM BOARD ASSEMBLIES
Brandywine School DistrictBrandywine High School6.7.Project No. 1629Renovations Phase 4Edges: Tapered.Products:a. Georgia-Pacific Gypsum; DensArmor Plus.b. National Gypsum Company; Gold Bond XP Gypsum Board.c. USG; Fiberock Aqua-Tough Interior Panel.d. Substitutions: See Section 01 6000 - Product Requirements.D. Shaftwall and Coreboard: Type X; 1 inch thick by 24 inches wide, beveled long edges, endssquare cut.1. Glass Mat Faced Type: Glass mat shaftliner gypsum panel or glass mat coreboardgypsum panel as defined in ASTM C1658/C1658M.2. Mold Resistance: Score of 10, when tested in accordance with ASTM D3273.2.02 GYPSUM WALLBOARD ACCESSORIESA. Acoustic Insulation: As specified in Section 07 2100.B. Acoustic Sealant: Acrylic emulsion latex or water-based elastomeric sealant; do not usesolvent-based non-curing butyl sealant.C. Finishing Accessories: ASTM C1047, galvanized steel or rolled zinc, unless noted otherwise.1. Types: As detailed or required for finished appearance.D. High Build Drywall Surfacer: Vinyl acrylic latex-based coating for spray application, designedto take the place of skim coating and separate paint primer in achieving Level 5 finish.1. Products:a. USG Sheetrock Brand Tuff-Hide Primer-Surfacer.b. Substitutions: See Section 01 6000 - Product Requirements.E.Screws for Fastening of Gypsum Panel Products to Cold-Formed Steel Studs Less than 0.033inches in Thickness and Wood Members: ASTM C1002; self-piercing tapping screws,corrosion-resistant.F.Screws for Fastening of Gypsum Panel Products to Steel Members from 0.033 to 0.112 inch inThickness: ASTM C954; steel drill screws, corrosion-resistant.G. Anchorage to Substrate: Tie wire, nails, screws, and other metal supports, of type and size tosuit application; to rigidly secure materials in place.PART 3 EXECUTION3.01 EXAMINATIONA. Verify that project conditions are appropriate for work of this section to commence.3.02 SHAFT WALL INSTALLATIONA. Shaft Wall Framing: Install in accordance with manufacturer's installation instructions.1. Fasten runners to structure with short leg to finished side, using appropriate power-drivenfasteners at not more than 24 inches on center.B. Shaft Wall Liner: Cut panels to accurate dimensions and install sequentially between specialfriction studs.1. On walls over sixteen feet high, screw-attach studs to runners top and bottom.2. Seal perimeter of shaft wall and penetrations with acoustical sealant.3.03 ACOUSTIC ACCESSORIES INSTALLATIONA. Acoustic Insulation: Place tightly within spaces, around cut openings, behind and aroundelectrical and mechanical items within partitions, and tight to items passing through partitions.GYPSUM BOARD ASSEMBLIES09 2116 - 3
Project No. 1629Renovations Phase 4Brandywine School DistrictBrandywine High SchoolB. Acoustic Sealant: Install in accordance with manufacturer's instructions.1. Place two beads continuously on substrate before installation of perimeter framingmembers.2. Place continuous bead at perimeter of each layer of gypsum board.3. Seal around all penetrations by conduit, pipe, ducts, and rough-in boxes, except wherefirestopping is provided.3.04 BOARD INSTALLATIONA. Comply with ASTM C840, GA-216, and manufacturer's instructions. Install to minimize buttend joints, especially in highly visible locations.B. Single-Layer Nonrated: Install gypsum board in most economical direction, with ends andedges occurring over firm bearing.C. Double-Layer, Nonrated: Use gypsum board for first layer, placed parallel to framing orfurring members, with ends and edges occurring over firm bearing. Use glass mat facedgypsum board at exterior walls and at other locations as indicated. Place second layerperpendicular to framing or furring members. Offset joints of second layer from joints of firstlayer.D. Installation on Metal Framing: Use screws for attachment of gypsum board.3.05 INSTALLATION OF TRIM AND ACCESSORIESA. Control Joints: Place control joints consistent with lines of building spaces and as indicated.1. Not more than 30 feet apart on walls and ceilings over 50 feet long.B. Corner Beads: Install at external corners, using longest practical lengths.C. Edge Trim: Install at locations where gypsum board abuts dissimilar materials.END OF SECTION09 2116 - 4GYPSUM BOARD ASSEMBLIES
Brandywine School DistrictBrandywine High SchoolProject No. 1629Renovations Phase 4SECTION 09 6813TILE CARPETINGPART 1 GENERAL1.01 SECTION INCLUDESA. Carpet tile, fully adhered.1.02 RELATED REQUIREMENTSA. Section 09 0561 - Common Work Results for Flooring Preparation: Removal of existing floorcoverings, cleaning, and preparation.1.03 REFERENCE STANDARDSA. ASTM D2859 - Standard Test Method for Ignition Characteristics of Finished Textile FloorCovering Materials; 2006 (Reapproved 2011).B. ASTM E648 - Standard Test Method for Critical Radiant Flux of Floor-Covering SystemsUsing a Radiant Heat Energy Source; 2014c.C. CRI (CIS) - Carpet Installation Standard; Carpet and Rug Institute; 2011.D. NFPA 253 - Standard Method of Test for Critical Radiant Flux of Floor Covering SystemsUsing a Radiant Heat Energy Source; 2015.1.04 SUBMITTALSA. See Section 01 3000 - Administrative Requirements, for submittal procedures.B. Product Data: Provide data on specified products, describing physical and performancecharacteristics; sizes, patterns, colors available, and method of installation.C. Samples: Submit two carpet tiles illustrating color and pattern design for each carpet colorselected.D. Manufacturer's Installation Instructions: Indicate special procedures.E.Maintenance Data: Include maintenance procedures, recommended maintenance materials,and suggested schedule for cleaning.F.Maintenance Materials: Furnish the following for Owner's use in maintenance of project.1. See Section 01 6000 - Product Requirements, for additional provisions.2. Extra Carpet Tiles: Quantity equal to 5 percent of total installed of each color and patterninstalled.1.05 QUALITY ASSURANCEA. Manufacturer Qualifications: Company specializing in manufacturing specified carpet tilewith minimum three years documented experience.B. Installer Qualifications: Company specializing in installing carpet tile with minimum threeyears documented experience and approved by carpet tile manufacturer.1.06 FIELD CONDITIONSA. Store materials in area of installation for minimum period of 24 hours prior to installation.PART 2 PRODUCTS2.01 MATERIALSA. Tile Carpeting, Type CPT-1: Tufted, multi-level pattern loop, manufactured in one color dyelot.1. Product: Diffuse manufactured by Shaw Contract.TILE CARPETING09 6813 - 1
Project No. 1629Renovations Phase 4Brandywine School DistrictBrandywine High School2.3.4.5.6.Tile Size: 24 by 24 inch, nominal.Thickness:.230 inch.Dye method: 100% solution dyed.Color: as indicated on drawings.Critical Radiant Flux: Minimum of 0.22 watts/sq cm, when tested in accordance withASTM E648 or NFPA 253.7. Surface Flammability Ignition: Pass ASTM D2859 (the "pill test").8. Gage: 1/12 inch.9. Stitches: 9 per inch.10. Primary Backing Material: Synthetic.11. Secondary Backing Material: Ecoworx Tile.12. Installation Method: Ashlar, fully adhered.2.02 ACCESSORIESA. Sub-Floor Filler: See Section 09 0561 - Common Work Results for Flooring Preperation.B. Edge Strips: Rubber, color as selected by architect.C. Adhesives: Acceptable to carpet tile manufacturer, compatible with materials being adhered;maximum VOC content as specified in Section 01 6116.PART 3 EXECUTION3.01 EXAMINATIONA. Verify that subfloor surfaces are smooth and flat within tolerances specified for that type ofwork and are ready to receive carpet tile.B. Verify that wall surfaces are smooth and flat within the tolerances specified for that type ofwork, are dust-free, and are ready to receive carpet tile.C. Verify that subfloor surfaces are dust-free and free of substances that could impair bonding ofadhesive materials to subfloor surfaces.D. Verify that required floor-mounted utilities are in correct location.3.02 PREPARATIONA. Remove existing carpet tile.B. Prepare floor substrates as recommended by flooring and adhesive manufacturers.C. Remove subfloor ridges and bumps. Fill minor or local low spots, cracks, joints, holes, andother defects with subfloor filler.D. Apply, trowel, and float filler to achieve smooth, flat, hard surface. Prohibit traffic until filleris cured.E.Vacuum clean substrate.3.03 INSTALLATIONA. Starting installation constitutes acceptance of subfloor conditions.B. Install carpet tile in accordance with manufacturer's instructions and CRI Carpet InstallationStandard.C. Blend carpet from different cartons to ensure minimal variation in color match.D. Cut carpet tile clean. Fit carpet tight to intersection with vertical surfaces without gaps.E.Lay carpet tile in square pattern, with pile direction alternating to next unit, set parallel tobuilding lines, unless otherwise indicated.09 6813 - 2TILE CARPETING
Brandywine School DistrictBrandywine High SchoolF.Project No. 1629Renovations Phase 4Locate change of color or pattern between rooms under door centerline.G. Fully adhere carpet tile to substrate.H. Trim carpet tile neatly at walls and around interruptions.I.Complete installation of edge strips, concealing exposed edges.3.04 CLEANINGA. Remove excess adhesive without damage, from floor, base, and wall surfaces.B. Clean and vacuum carpet surfaces.END OF SECTIONTILE CARPETING09 6813 - 3
Brandywine School DistrictBrandywine High SchoolProject No. 1629Renovations Phase 4SECTION 09 9123INTERIOR PAINTINGPART 1 GENERAL1.01 SECTION INCLUDESA. Surface preparation.B. Field application of paints.C. Materials for backpriming woodwork.D. Field applied primers are in addition to shop primers.E.Scope: Finish interior surfaces exposed to view, unless fully factory-finished and unlessotherwise indicated.1. Both sides and edges of plywood backboards for electrical and telecom equipment beforeinstalling equipment.2. Elevator pit ladders.3. Prime surfaces to receive wall coverings.4. Mechanical and Electrical:a. In finished areas, paint insulated and exposed pipes, conduit, boxes, insulated andexposed ducts, hangers, brackets, collars and supports, mechanical equipment, andelectrical equipment, unless otherwise indicated.b. In finished areas, paint shop-primed items.c. Paint interior surfaces of air ducts and convector and baseboard heating cabinets thatare visible through grilles and louvers with one coat of flat black paint to visiblesurfaces.d. Paint dampers exposed behind louvers, grilles, and convector and baseboard cabinetsto match face panels.F.Do Not Paint or Finish the Following Items:1. Items factory-finished unless otherwise indicated; materials and products havingfactory-applied primers are not considered factory finished.2. Items indicated to receive other finishes.3. Items indicated to remain unfinished.4. Fire rating labels, equipment serial number and capacity labels, bar code labels, andoperating parts of equipment.5. Stainless steel, anodized aluminum, bronze, terne coated stainless steel, and lead items.6. Marble, granite, slate, and other natural stones.7. Floors, unless specifically indicated.8. Ceramic and other tiles.9. Brick, architectural concrete, cast stone, integrally colored plaster and stucco.10. Glass.11. Acoustical materials, unless specifically indicated.12. Concealed pipes, ducts, and conduits.1.02 RELATED REQUIREMENTSA. Section 05 5000 - Metal Fabrications: Shop-primed items.B. Section 05 5100 - Metal Stairs: Shop-primed items.1.03 DEFINITIONSA. Comply with ASTM D16 for interpretation of terms used in this section.INTERIOR PAINTING09 9123 - 1
Project No. 1629Renovations Phase 4Brandywine School DistrictBrandywine High School1.04 REFERENCE STANDARDSA. 40 CFR 59, Subpart D - National Volatile Organic Compound Emission Standards forArchitectural Coatings; U.S. Environmental Protection Agency; current edition.B. ASTM D16 - Standard Terminology for Paint, Related Coatings, Materials, and Applications;2014.C. ASTM D4442 - Standard Test Methods for Direct Moisture Content Measurement of Woodand Wood-Base Materials; 2007.D. SSPC-SP 13 - Surface Preparation of Concrete; (Reaffirmed 2015); 2003.1.05 SUBMITTALSA. See Section 01 3000 - Administrative Requirements, for submittal procedures.B. Product Data: Provide complete list of products to be used, with the following information foreach:1. Manufacturer's name, product name and/or catalog number, and general product category(e.g. "alkyd enamel").2. Cross-reference to specified paint system(s) product is to be used in; include descriptionof each system.3. Manufacturer's installation instructions.C. Samples: Submit three paper "draw down" samples, 8-1/2 by 11 inches in size, illustratingrange of colors available for each finishing product specified.1. Where sheen is specified, submit samples in only that sheen.2. Where sheen is not specified, discuss sheen options with Architect before preparingsamples, to eliminate sheens definitely not required.3. Allow 30 days for approval process, after receipt of complete samples by Architect.4. Paint color submittals will not be considered until color submittals for major materials notto be painted, such as masonry, factory finished metals, and wood doors, have beenapproved.D. Certification: By manufacturer that paints and finishes comply with VOC limits specified.E.Manufacturer's Instructions: Indicate special surface preparation procedures.F.Maintenance Materials: Furnish the following for Owner's use in maintenance of project.1. See Section 01 6000 - Product Requirements, for additional provisions.2. Extra Paint and Finish Materials: 1 gallon of each color; from the same product run, storewhere directed.3. Label each container with color in addition to the manufacturer's label.1.06 QUALITY ASSURANCEA. Manufacturer Qualifications: Company specializing in manufacturing the products specified,with minimum three years documented experience.1.07 DELIVERY, STORAGE, AND HANDLINGA. Deliver products to site in sealed and labeled containers; inspect to verify acceptability.B. Container Label: Include manufacturer's name, type of paint, brand name, lot number, brandcode, coverage, surface preparation, drying time, cleanup requirements, color designation, andinstructions for mixing and reducing.C. Paint Materials: Store at minimum ambient temperature of 45 degrees F and a maximum of 90degrees F, in ventilated area, and as required by manufacturer's instructions.09 9123 - 2INTERIOR PAINTING
Brandywine School DistrictBrandywine High SchoolProject No. 1629Renovations Phase 41.08 FIELD CONDITIONSA. Do not apply materials when surface and ambient temperatures are outside the temperatureranges required by the paint product manufacturer.B. Follow manufacturer's recommended procedures for producing best results, including testing ofsubstrates, moisture in substrates, and humidity and temperature limitations.C. Minimum Application Temperatures for Paints: 50 degrees F for interiors unless requiredotherwise by manufacturer's instructions.D. Provide lighting level of 80 ft candles measured mid-height at substrate surface.PART 2 PRODUCTS2.01 MANUFACTURERSA. Provide paints and finishes from the same manufacturer to the greatest extent possible.1. Substitution of other products by the same manufacturer is preferred over substitution ofproducts by a different manufacturer.B. Paints and Coatings:1. Sherwin-Williams Company: www.sherwin-williams.com/#sle.2. Benjamin Moore: www.benjaminmoore.com.C. Primer Sealers: Same manufacturer as top coats.2.02 PAINTS AND FINISHES - GENERALA. Paints and Finishes: Ready mixed, unless intended to be a field-catalyzed paint.1. Provide paints and finishes of a soft paste consistency, capable of being readily anduniformly dispersed to a homogeneous coating, with good flow and brushing properties,and capable of drying or curing free of streaks or sags.2. Provide materials that are compatible with one another and the substrates indicated underconditions of service and application, as demonstrated by manufacturer based on testingand field experience.3. Supply each paint material in quantity required to complete entire project's work from asingle production run.4. Do not reduce, thin, or dilute paint or finishes or add materials unless such procedure isspecifically described in manufacturer's product instructions.B. Volatile Organic Compound (VOC) Content:1. Provide paints and finishes that comply with the most stringent requirements specified inthe following:a. 40 CFR 59, Subpart D--National Volatile Organic Compound Emission Standards forArchitectural Coatings.b. Ozone Transport Commission (OTC) Model Rule, Architectural, Industrial, andMaintenance Coatings; www.otcair.org; specifically:1) Opaque, Flat: 50 g/L, maximum.2) Opaque, Nonflat: 150 g/L, maximum.3) Opaque, High Gloss: 250 g/L, maximum.4) Varnishes: 350 g/L, maximum.2. Determination of VOC Content: Testing and calculation in accordance with 40 CFR 59,Subpart D (EPA Method 24), exclusive of colorants added to a tint base and water addedat project site; or other method acceptable to authorities having jurisdiction.3. Provide tints and colorants that will not add VOCs to specified products.INTERIOR PAINTING09 9123 - 3
Project No. 1629Renovations Phase 4Brandywine School DistrictBrandywine High School2.03 PAINT SYSTEMS - INTERIORA. Paint I-OP - Interior Surfaces to be Painted, Unless Otherwise Indicated: Including gypsumboard, concrete, concrete masonry units, wood, and plaster.1. Two top coats and one coat primer.2. Top Coat(s): High Performance Architectural Interior Latex; High Performance locationsas scheduled.a. Products:1) Sherwin-Williams Pre-Catalyzed Waterbased Epoxy, Eg-Shel.2) Corotech Pre-Catalyzed Waterborne Epoxy Eggshell V3423. Top Coat(s): Institutional Low Odor/VOC Interior Latex; Typical finish unless otherwiseindicated.a. Products:1) Sherwin-Williams ProMar 200 Zero VOC Interior Latex, Eg-Shel.2) Benjamin Moore Ultra Spec 500 Latex Eggshell N5384. Top Coat Sheen:a. Eggshell: MPI gloss level 3; use this sheen for ceilings, overhead surfaces and wallsurfaces.5. Primer: As specified under "PRIMERS" below.B. Paint I-OP-MD-DT - Medium Duty Door/Trim: For surfaces subject to frequent contact byoccupants, including metals and wood:1. Medium duty applications include doors, door frames, railings, handrails, guardrails, andbalustrades.2. Two top coats and one coat primer.a. Products:1) Sherwin-Williams Pro Industrial WB Alkyd Urethane Enamel,semi-glossB53-11502) Corotech Waterborne Urethane Gloss V540C. Paint I-TR -W - Transparent Finish on Wood.1. 2 top coats over stain and sealer.2. Stain: Semi-Transparent Stain for Wood.a. Products:1) Sherwin-Williams Wood Classics 250 VOC Oil Stain.2) Lenmar Waterborne Interior Wiping Stain 1WB.1300 .3. Sealer: Alkyd, Sanding Sealer, Clear.a. Products:1) Sherwin-Williams Wood Classics FastDry Sanding Sealer.2) Benwood Stays Clear Acrylic Polyurethane - Low Lustre (423).4. Top Coat(s): Clear Water Based Varnish.a. Products:1) Sherwin-Williams Wood Classics Waterborne Polyurethane Varnish, Satin.2) Lenmar Waterborne Aqua-Plastic Urethane Satin, 1WB.1427 .2.04 PRIMERSA. Primers: Provide the following unless other primer is required or recommended bymanufacturer of top coats.1. Interior/Exterior Latex Block Filler.a. Products:09 9123 - 4INTERIOR PAINTING
Brandywine School DistrictBrandywine High School2.3.4.Project No. 1629Renovations Phase 41) Sherwin-Williams PrepRite Block Filler, B25W25.2) Corotech Acrylic Block Filler V114Interior Drywall Primer Sealer.a. Products:1) Sherwin-Williams ProMar Latex 200 Primer .2) Benjamin Moore Ultra Spec 500 Interior Latex Primer N534Interior Rust-Inhibitive Water Based Primer.a. Products:1) Sherwin-Williams Pro Industrial Pro-Cryl Primer, B66-310 Series.2) Corotech Prep All Universal Metal Primer V132Bonding Primer, Water Based.a. Products:1) Sherwin-Williams Extrem Bond Primer.2) Benjamin Moore Super Spec HP Acrylic Metal Primer P042.05 ACCESSORY MATERIALSA. Accessory Materials: Provide primers, sealers, cleaning agents, cleaning cloths, sandingmaterials, and clean-up materials as required for final completion of painted surfaces.B. Patching Material: Latex filler.C. Fastener Head Cover Material: Latex filler.PART 3 EXECUTION3.01 EXAMINATIONA. Do not begin application of paints and finishes until substrates have been properly prepared.B. Verify that surfaces are ready to receive work as instructed by the product manufacturer.C. Examine surfaces scheduled to be finished prior to commencement of work. Report anycondition that may potentially effect proper application.D. Test shop-applied primer for compatibility with subsequent cover materials.E.Measure moisture content of surfaces using an electronic moisture meter. Do not applyfinishes unless moisture content of surfaces are below the following maximums:1. Gypsum Wallboard: 12 percent.2. Plaster and Stucco: 12 percent.3. Masonry, Concrete, and Concrete Masonry Units: 12 percent.4. Interior Wood: 15 percent, measured in accordance with ASTM D4442.5. Concrete Floors and Traffic Surfaces: 8 percent.3.02 PREPARATIONA. Clean surfaces thoroughly and correct defects prior to application.B. Prepare surfaces using the methods recommended by the manufacturer for achieving the bestresult for the substrate under the project conditions.C. Remove or repair existing paints or finishes that exhibit surface defects.D. Remove surface appurtenances, including electrical plates, hardware, light fixture trim,escutcheons, and fittings, prior to preparing surfaces or finishing.E.Seal surfaces that might cause bleed through or staining of topcoat.F.Remove mildew from impervious surfaces by scrubbing with solution of water and bleach.Rinse with clean water and allow surface to dry.INTERIOR PAINTING09 9123 - 5
Project No. 1629Renovations Phase 4Brandywine School Distric
a. USG Sheetrock Brand Tuff-Hide Primer-Surfacer. b. Substitutions: See Section 01 6000 - Product Requirements. E. Screws for Fastening of Gypsum Panel Products to Cold-Formed Steel Studs Less than 0.033 inches in Thickness and Wood Members: ASTM
