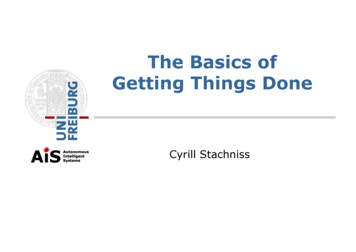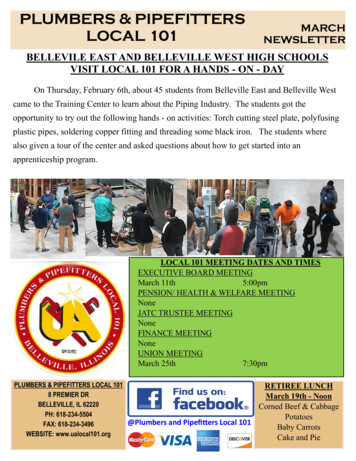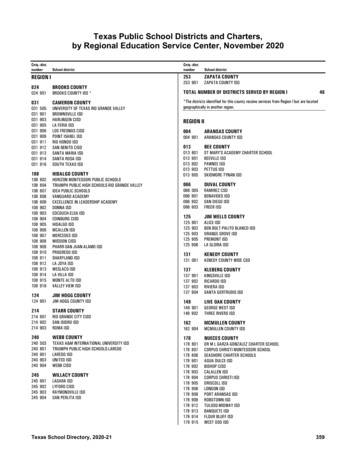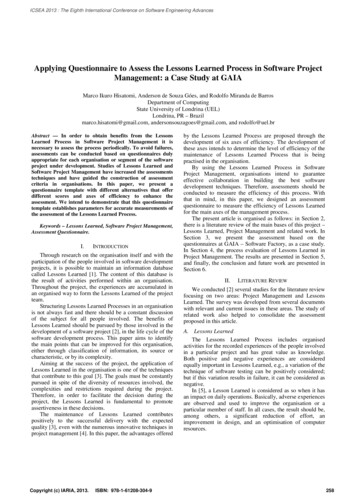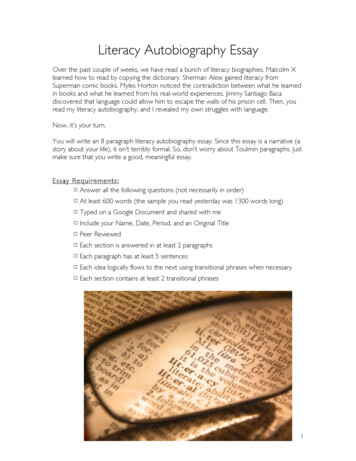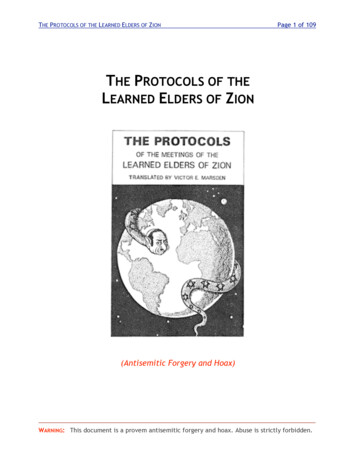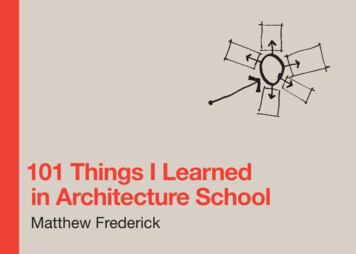
Transcription
101 Things I Learnedin Architecture SchoolMatthew Frederick
101 Things I Learned in Architecture School01 Frederick FM-F.indd i4/25/07 1:37:03 PM
THE MIT PRESS01 Frederick FM-F.indd iiCAMBRIDGE, MASSACHUSETTSLONDON, ENGLAND4/25/07 1:37:04 PM
Matthew Frederick101 Things I Learnedin Architecture School01 Frederick FM-F.indd iii4/25/07 1:37:04 PM
2007 Matthew FrederickAll rights reserved. No part of this book may be reproduced in any form by any electronic or mechanical means(including photocopying, recording, or information storage and retrieval) without permission in writing from thepublisher.MIT Press books may be purchased at special quantity discounts for business or sales promotional use. For information, please e-mail special sales@mitpress.mit.edu or write to Special Sales Department, The MIT Press, 55Hayward Street, Cambridge, MA 02142.This book was set in Helvetica Neue by The MIT Press. Printed and bound in China.Library of Congress Cataloging-in-Publication DataFrederick, Matthew.101 things I learned in architecture school / by Matthew Frederick.p. cm.ISBN-13: 978-0-262-06266-4 (hc : alk. paper)1. Architecture—Study and teaching. 2. Architectural design—Study and teaching. I. Title. II. Title: One hundredone things I learned in architecture school. III. Title: One hundred and one things I learned in architecture school.NA2000.F74 2007720—dc22200603713010 9 8 7 6 5 4 3 2 101 Frederick FM-F.indd iv4/25/07 1:37:04 PM
To Sorche, for making this and much more possible01 Frederick FM-F.indd v4/25/07 1:37:04 PM
Author’s NoteCertainties for architecture students are few. The architecture curriculum is a perplexing and unruly beast, involving long hours, dense texts, and frequently obtuseinstruction. If the lessons of architecture are fascinating (and they are), they are alsofraught with so many exceptions and caveats that students can easily wonder ifthere is anything concrete to learn about architecture at all.The nebulousness of architectural instruction is largely necessary. Architecture is,after all, a creative field, and it is understandably difficult for instructors of design toconcretize lesson plans out of fear of imposing unnecessary limits on the creativeprocess. The resulting open-endedness provides students a ride down many fascinating new avenues, but often with a feeling that architecture is built on quicksandrather than on solid earth.This book aims to firm up the foundation of the architecture studio by providingrallying points upon which the design process may thrive. The following lessonsin design, drawing, creative process, and presentation first came to me as barely01 Frederick FM-F.indd vi4/25/07 1:37:04 PM
discernible glimmers through the fog of my own education. But in the years I havespent since as a practitioner and educator, they have become surely brighter andclearer. And the questions they address have remained the central questions ofarchitectural education: my own students show me again and again that the questions and confusions of architecture school are near universal.I invite you to leave this book open on the desktop as you work in the studio, tokeep in your coat pocket to read on public transit, and to peruse randomly when inneed of a jump-start in solving an architectural design problem. Whatever you dowith the lessons that follow, be that grateful I am not around to point out the innumerable exceptions and caveats to each of them.Matthew Frederick, ArchitectAugust 200701 Frederick FM-F.indd vii4/25/07 1:37:05 PM
AcknowledgmentsMany thanks to Deborah Cantor-Adams; Julian Chang; Roger Conover; Derek George;Yasuyo Iguchi; Terry Lamoureux; Jim Lard; Susan Lewis; Marc Lowenthal; Tom Parks;those among my architecture instructors who valued plain English; my students whohave asked and answered so many of the questions that led to this book; and mostof all my partner and agent, Sorche Fairbank.01 Frederick FM-F.indd viii4/25/07 1:37:05 PM
101 Things I Learned in Architecture School01 Frederick FM-F.indd 14/25/07 1:37:05 PM
YESNO02 Frederick 01-20-F.indd 24/25/07 3:31:33 PM
1How to draw a line1Architects use different lines for different purposes, but the line type most specific to architecture is drawn with an emphasis at the beginning and at the end.This practice anchors a line to the page and gives a drawing conviction andpunch. If your lines trail off at the ends, your drawings will tend to look wimpyand vague. To train yourself to make strong lines, practice making a small blobor kickback at the beginning and end of every stroke.2Overlap lines slightly where they meet. This will keep corners from looking inappropriately rounded.3When sketching, don’t “feather and fuzz” your way across the page—that is, don’tmake a vague-looking line out of many short, overlapping segments. Instead,move your pencil from start to end in a controlled, fluid motion. You might find ithelpful to draw a light guide line before drawing your final line. Don’t erase yourguide lines when the drawing is complete—they will lend it character and life.02 Frederick 01-20-F.indd 34/25/07 3:31:36 PM
GroundFigures02 Frederick 01-20-F.indd 44/25/07 3:31:37 PM
2A figure is an element or shape placedon a page, canvas, or other background.Ground is the space of the page.A figure is also called object, form, element, or positive shape. Ground is alternatelycalled space, residual space, white space, or field.02 Frederick 01-20-F.indd 54/25/07 3:31:38 PM
4 figures arrangedrandomly with negativespace resulting02 Frederick 01-20-F.indd 6The same 4 figuresarranged to createpositive space(a triangle)The same 4 figuresarranged to create positivespace (the letter A)4/25/07 3:31:38 PM
3Figure-ground theory states that thespace that results from placing figuresshould be considered as carefully as thefigures themselves.Space is called negative space if it is unshaped after the placement of figures. It ispositive space if it has a shape.02 Frederick 01-20-F.indd 74/25/07 3:31:39 PM
02 Frederick 01-20-F.indd 84/25/07 3:31:40 PM
4When elements or spaces are not explicitbut are nonetheless apparent—we cansee them even though we can’t seethem—they are said to be implied.02 Frederick 01-20-F.indd 94/25/07 3:31:41 PM
02 Frederick 01-20-F.indd 104/25/07 3:31:41 PM
5Solid-void theory is the three-dimensionalcounterpart to figure-ground theory. Itholds that the volumetric spaces shapedor implied by the placement of solidobjects are as important as, or moreimportant than, the objects themselves.A three-dimensional space is considered a positive space if it has a defined shapeand a sense of boundary or threshold between in and out. Positive spaces can bedefined in an infinite number of ways by points, lines, planes, solid volumes, trees,building edges, columns, walls, sloped earth, and innumerable other elements.02 Frederick 01-20-F.indd 114/25/07 3:31:42 PM
Negativespace(movement)Positivespace(dwelling)A college “quad” is usually the preferred space on acampus for social interaction and hanging out.02 Frederick 01-20-F.indd 124/25/07 3:31:42 PM
6We move through negative spaces anddwell in positive spaces.The shapes and qualities of architectural spaces greatly influence human experience and behavior, for we inhabit the spaces of our built environment and not thesolid walls, roofs, and columns that shape it. Positive spaces are almost alwayspreferred by people for lingering and social interaction. Negative spaces tend topromote movement rather than dwelling in place.02 Frederick 01-20-F.indd 134/25/07 3:31:43 PM
Medieval cityfigure-ground plan02 Frederick 01-20-F.indd 14Contemporary suburbfigure-ground plan4/25/07 3:31:44 PM
7Suburban buildings are freestandingobjects in space. Urban buildings areoften shapers of space.When we create buildings today, we frequently focus our efforts on their shapes,with the shape of outdoor space a rather accidental leftover. These outdoor spaces,such as those typically found in suburbs, are negative spaces because the buildingsaren’t arranged to lend shape to the spaces in between.Urban buildings, however, are often designed under the opposite assumptions:building shapes can be secondary to the shape of public space, to the extent thatsome urban buildings are almost literally “deformed” so that the plazas, courtyards,and squares that abut them may be given positive shape.02 Frederick 01-20-F.indd 154/25/07 3:31:44 PM
02 Frederick 01-20-F.indd 164/25/07 3:31:45 PM
8“Architecture is the thoughtful making ofspace.”—LOUIS KAHN02 Frederick 01-20-F.indd 174/25/07 3:31:45 PM
Vietnam Veterans War Memorial, Washington, D.C., 1982Maya Lin, designer02 Frederick 01-20-F.indd 184/25/07 3:31:46 PM
9Sense of placeGenius loci literally means genius of place. It is used to describe places that aredeeply memorable for their architectural and experiential qualities.02 Frederick 01-20-F.indd 194/25/07 3:31:46 PM
02 Frederick 01-20-F.indd 204/25/07 3:31:46 PM
10Our experience of an architecturalspace is strongly influenced by howwe arrive in it.A tall, bright space will feel taller and brighter if counterpointed by a low-ceilinged,softly lit space. A monumental or sacred space will feel more significant when placedat the end of a sequence of lesser spaces. A room with south-facing windows willbe more strongly experienced after one passes through a series of north-facingspaces.02 Frederick 01-20-F.indd 214/25/07 3:31:46 PM
02 Frederick 01-20-F.indd 224/25/07 3:31:47 PM
Use “denial and reward” to enrichpassage through the built environment.11As we move through buildings, towns, and cities, we mentally connect visual cuesfrom our surroundings to our needs and expectations. The satisfaction and richnessof our experiences are largely the result of the ways in which these connectionsare made.Denial and reward can encourage the formulation of a rich experience. In designing paths of travel, try presenting users a view of their target—a staircase, buildingentrance, monument, or other element—then momentarily screen it from view asthey continue their approach. Reveal the target a second time from a different angleor with an interesting new detail. Divert users onto an unexpected path to createadditional intrigue or even momentary lostness; then reward them with other interesting experiences or other views of their target. This additional “work” will make thejourney more interesting, the arrival more rewarding.02 Frederick 01-20-F.indd 234/25/07 3:31:47 PM
Guggenheim Museum, New York, 1959Frank Lloyd Wright, architect02 Frederick 01-20-F.indd 244/25/07 3:31:47 PM
12Design an architectural space toaccommodate a specific program,experience, or intent.Do not draw a rectangle—or any other arbitrary shape—on a floor plan, label it, andassume it will be suited to its intended use. Rather, investigate the program requirements in detail to determine the specifics of the activities that will take place there.Envision actual situations or experiences that will happen in those spaces, anddesign an architecture that accommodates and enhances them.02 Frederick 01-20-F.indd 254/25/07 3:31:47 PM
WAREHOUSEOFFICEPRODUCTIONMAILWAITING02 Frederick 01-20-F.indd 26RECEPTIONOFFICEOFFICEOFFICE4/25/07 3:31:48 PM
Space planning is the organizing orarranging of spaces to accommodatefunctional needs.13Space planning is a crucial skill for an architect, but arranging spaces to meet functional requirements explains only a little of what architects do. A space planneraddresses the functional problem of fitting a building on its site; an architect is alsoconcerned with the meaning of a site and its buildings. A space planner createsfunctional square footage for office workers; an architect considers the nature ofthe work performed in the office environment, its meaning to the workers, and itsvalue to society. A space planner provides spaces for playing basketball, performinglaboratory experiments, manufacturing widgets, or staging theatrical productions;an architect imbues the experience of these places with poignancy, richness, fun,beauty, and irony.02 Frederick 01-20-F.indd 274/25/07 3:31:48 PM
02 Frederick 01-20-F.indd 284/25/07 3:31:48 PM
14Architecture begins with an idea.Good design solutions are not merely physically interesting but are driven by underlying ideas. An idea is a specific mental structure by which we organize, understand,and give meaning to external experiences and information. Without underlying ideasinforming their buildings, architects are merely space planners. Space planning withdecoration applied to “dress it up” is not architecture; architecture resides in theDNA of a building, in an embedded sensibility that infuses its whole.02 Frederick 01-20-F.indd 294/25/07 3:31:48 PM
Finger poking intothe woodsOdd shapes intrudeon “pure” spaceL’s in conflictBox subtracted02 Frederick 01-20-F.indd 30Radial schemewith missing spokeCore segregatespublic-private4/25/07 3:31:49 PM
A parti is the central idea or concept ofa building.15A parti [par-TEE] can be expressed several ways but is most often expressed by adiagram depicting the general floor plan organization of a building and, by implication, its experiential and aesthetic sensibility. A parti diagram can describe massing,entrance, spatial hierarchy, site relationship, core location, interior circulation, public/private zoning, solidity/transparency, and many other concerns. The proportion ofattention given to each factor varies from project to project.The partis shown here are from previously conceived projects; it is unlikely, if notimpossible, to successfully carry a parti from an old project to a new project. Thedesign process is the struggle to create a uniquely appropriate parti for a project.Some will argue that an ideal parti is wholly inclusive—that it informs every aspectof a building from its overall configuration and structural system to the shape of thedoorknobs. Others believe that a perfect parti is neither attainable nor desirable.02 Frederick 01-20-F.indd 314/25/07 3:31:49 PM
02 Frederick 01-20-F.indd 324/25/07 3:31:49 PM
16Parti derives from understandings that arenonarchitectural and must be cultivatedbefore architectural form can be born.At its most ambitious, parti derives from matters more transcendent than merearchitecture. “L’s in conflict,” for example, might be a suitable parti for a new government building for two once-warring factions that have forged a new nation. “Fingerpoking into the woods” might derive from an ecological belief about the relationshipbetween field and forest. “Missing spoke” might suggest a philosophy that lossinvites opportunity.02 Frederick 01-20-F.indd 334/25/07 3:31:50 PM
02 Frederick 01-20-F.indd 344/25/07 3:31:50 PM
The more specific a design idea is, thegreater its appeal is likely to be.17Being nonspecific in an effort to appeal to everyone usually results in reaching noone. But drawing upon a specific observation, poignant statement, ironic point, wittyreflection, intellectual connection, political argument, or idiosyncratic belief in a creative work can help you create environments others will identify with in their own way.Design a flight of stairs for the day a nervous bride descends them. Shape a window to frame a view of a specific tree on a perfect day in autumn. Make a balconyfor the worst dictator in the world to dress down his subjects. Create a seating areafor a group of surly teenagers to complain about their parents and teachers.Designing in idea-specific ways will not limit the ways in which people use andunderstand your buildings; it will give them license to bring their own interpretationsand idiosyncrasies to them.02 Frederick 01-20-F.indd 354/25/07 3:31:50 PM
02 Frederick 01-20-F.indd 364/25/07 3:31:50 PM
Any design decision should be justified inat least two ways.18A stair’s primary purpose is to permit passage from floor to floor, but if well designedit can also serve as a congregation space, a sculptural element, and an orientingdevice in the building interior. A window can frame a view, bathe a wall with light,orient a building user to the exterior landscape, express the thickness of the wall,describe the structural system of the building, and acknowledge an axial relationship with another architectural element. A row of columns can provide structuralsupport, define a circulation pathway, act as a “wayfinding” device, and serve as arhythmic counterpoint to more irregularly placed architectural elements.Opportunities for multiple design justifications can be found in almost every element of a building. The more justifications you can find or create for any element,the better.02 Frederick 01-20-F.indd 374/25/07 3:31:50 PM
02 Frederick 01-20-F.indd 384/25/07 3:31:51 PM
Draw hierarchically.19When drawing in any medium, never work at a “100% level of detail” from one endof the sheet toward the other, blank end of the sheet. Instead, start with the mostgeneral elements of the composition and work gradually toward the more specificaspects of it. Begin by laying out the entire sheet. Use light guide lines, geometricalignments, visual gut-checks, and other methods to cross-check the proportions,relationships, and placement of the elements you are drawing. When you achievesome success at this schematic level, move to the next level of detail. If you findyourself focusing on details in a specific area of the drawing, indulge briefly, thenmove to other areas of the drawing. Evaluate your success continually, making localadjustments in the context of the entire sheet.02 Frederick 01-20-F.indd 394/25/07 3:31:51 PM
02 Frederick 01-20-F.indd 404/25/07 3:31:51 PM
20Engineers tend to be concerned withphysical things in and of themselves.Architects are more directly concernedwith the human interface with physicalthings.02 Frederick 01-20-F.indd 414/25/07 3:31:51 PM
03 Frederick 21-40-F.indd 424/25/07 1:44:06 PM
An architect knows something abouteverything. An engineer knows everythingabout one thing.21An architect is a generalist, not a specialist—the conductor of a symphony, not avirtuoso who plays every instrument perfectly. As a practitioner, an architect coordinates a team of professionals that include structural and mechanical engineers,interior designers, building-code consultants, landscape architects, specificationswriters, contractors, and specialists from other disciplines. Typically, the interests ofsome team members will compete with the interests of others. An architect mustknow enough about each discipline to negotiate and synthesize competing demandswhile honoring the needs of the client and the integrity of the entire project.03 Frederick 21-40-F.indd 434/25/07 1:44:09 PM
StylusABCDEFGHIJKLMNOPQRSTUVWXYZ1234567890 abcdefghijklmnopqrstuvwxyzCity BlueprintA B CD E FG H IJ K LM N O PQ RST U V W XY Z1234567890 abcdefghijklmnopqrstuvwxyzBernhard FashionABCDEFGHIJKLMNOPQRSTUVWXYZ1234567890 abcdefghijklmnopqrstuvwxyz03 Frederick 21-40-F.indd 444/25/07 1:44:09 PM
How to make architectural hand-letteringGood architectural lettering adheres to several principles and techniques:1 Honor legibility and consistency above all else.222 Use guide lines (actual or imagined) to ensure uniformity.3 Emphasize the beginning and end of all strokes, and overlap them slightly wherethey meet—just as in drawing lines.4 Give your horizontal strokes a slight upward tilt. If they slope downward, yourletters will look tired.5 Give curved strokes a balloon-like fullness.6 Give careful attention to the amount of white space between letters. An E, forexample, will need more space when following an I than when coming after anS or T.Several standard computer fonts are similar to architectural lettering and can serveas guides until you develop your manual lettering skills.03 Frederick 21-40-F.indd 454/25/07 1:44:11 PM
Objective engagement of realityDetached observation03 Frederick 21-40-F.indd 46Subjective engagement of realityDirect immersion4/25/07 1:44:12 PM
Reality may be engaged subjectively, bywhich one presumes a oneness with theobjects of his concern, or objectively,by which a detachment is presumed.23Objectivity is the province of the scientist, technician, mechanic, logician, and mathematician. Subjectivity is the milieu of the artist, musician, mystic, and free spirit.Citizens of modern cultures are inclined to value the objective view—and henceit may tend to be your world view—but both modes of engagement are crucial tounderstanding and creating architecture.03 Frederick 21-40-F.indd 474/25/07 1:44:13 PM
03 Frederick 21-40-F.indd 484/25/07 1:44:13 PM
“Science works with chunks and bitsand pieces of things with the continuitypresumed, and [the artist] works onlywith the continuities of things with thechunks and bits and pieces presumed.”24—ROBERT PIRSIG, ZEN AND THE ARTOF MOTORCYCLE MAINTENANCE03 Frederick 21-40-F.indd 494/25/07 1:44:15 PM
Stair across layers03 Frederick 21-40-F.indd 50Stair parallel to layers4/25/07 1:44:15 PM
Use your parti as a guidepost indesigning the many aspects of a building.When designing a stair, window, column, roof, lobby, elevator core, or any other25aspect of a building, always consider how its design can express and reinforce theessential idea of the building.Imagine, for example, a parti that is intended to express a layered organization,with each layer having unique architectural qualities. A central stair within this building could be:1 oriented across the layers, so that one traverses the layers in traveling the stair;2 parallel to the other layers, that is, a layer in and of itself;3 left outside the layer system in order to preserve its purity;4 anything else that helps say, “This building is about layers” (and nothing thatsays something contradictory).03 Frederick 21-40-F.indd 514/25/07 1:44:16 PM
03 Frederick 21-40-F.indd 52Week 1Week 2Week 4Week 7Week 8Week 104/25/07 1:44:16 PM
Good designers are fast on their feet.As the design process advances, complications inevitably arise—structural problems, fluctuating client requests, difficulties in resolving fire egress, pieces of the26program forgotten and rediscovered, new understandings of old information, andmuch more. Your parti—once a wondrous prodigy—will suddenly face failure.A poor designer will attempt to hold onto a failed parti and patch local fixes ontothe problem areas, thus losing the integrity of the whole. Others may feel defeatedand abandon the pursuit of an integrated whole. But a good designer understandsthe erosion of a parti as a helpful indication of where a project needs to go next.When complications in the design process ruin your scheme, change—or if necessary, abandon—your parti. But don’t abandon having a parti, and don’t dig intenaciously in defense of a scheme that no longer works. Create another parti thatholistically incorporates all that you now know about the building.03 Frederick 21-40-F.indd 534/25/07 1:44:17 PM
03 Frederick 21-40-F.indd 544/25/07 1:44:17 PM
Soft ideas, soft lines; hard ideas,hard linesFat markers, charcoal, pastels, crayons, paint, soft pencils, and other loose or soft27implements are valuable tools for exploring conceptual ideas early in the designprocess, as by their nature they tend to encourage broad thinking and deny finegrained decisions. Fine-point markers and sharp pencils become more useful as thedesign process moves closer to a more highly resolved plan. Value drawings canhelp express nuances and subtleties.Hard-line drawings—drawings drafted to scale with a straightedge or computerprogram—are best for conveying information that is decisive, specific, and quantitative, such as final floor plans or detailed wall sections. They can be occasionallyuseful in schematic design, such as when you need to test out the dimensionalworkability of a design concept. When overused as a design tool, however, computer drafting programs can encourage the endless generation of options ratherthan foster a deepening understanding of the design problem you wish to solve.03 Frederick 21-40-F.indd 554/25/07 1:44:17 PM
03 Frederick 21-40-F.indd 564/25/07 1:44:17 PM
A good designer isn’t afraid to throwaway a good idea.28Just because an interesting idea occurs to you doesn’t mean it belongs in the building you are designing. Subject every idea, brainstorm, random musing, and helpfulsuggestion to careful, critical consideration. Your goal as a designer should be tocreate an integrated whole, not to incorporate all the best features in your buildingwhether or not they work together.Think of a parti as an author employs a thesis, or as a composer employs a musical theme: not every idea a creator conjures up belongs in the work at hand! Saveyour good but ill-fitting ideas for another time and project—and with the knowledgethat they might not work then, either.03 Frederick 21-40-F.indd 574/25/07 1:44:18 PM
03 Frederick 21-40-F.indd 584/25/07 1:44:18 PM
Being process-oriented, not productdriven, is the most important and difficultskill for a designer to develop.Being process-oriented means:1 seeking to understand a design problem before chasing after solutions;2 not force-fitting solutions to old problems onto new problems;293 removing yourself from prideful investment in your projects and being slow to fallin love with your ideas;4 making design investigations and decisions holistically (that address severalaspects of a design problem at once) rather than sequentially (that finalize oneaspect of a solution before investigating the next);5 making design decisions conditionally—that is, with the awareness that they mayor may not work out as you continue toward a final solution;6 knowing when to change and when to stick with previous decisions;7 accepting as normal the anxiety that comes from not knowing what to do;8 working fluidly between concept-scale and detail-scale to see how each informsthe other;9 always asking “What if . . . ?” regardless of how satisfied you are with your solution.03 Frederick 21-40-F.indd 594/25/07 1:44:19 PM
03 Frederick 21-40-F.indd 604/25/07 1:44:19 PM
“A proper building grows naturally,logically, and poetically out of all itsconditions.”30—LOUIS SULLIVAN, KINDERGARTENCHATS [PARAPHRASE]03 Frederick 21-40-F.indd 614/25/07 1:44:20 PM
03 Frederick 21-40-F.indd 624/25/07 1:44:20 PM
Improved design process, not a perfectlyrealized building, is the most valuablething you gain from one design studioand take with you to the next.31Design studio instructors, above all else, want their students to develop goodprocess. If an instructor gives a good grade to what appears to you to be a poorproject, it is probably because the student has demonstrated good process. Likewise, you may see an apparently good project receive a mediocre grade. Why?Because a project doesn’t deserve a good grade if the process that led to it wassloppy, ill-structured, or the result of hit-and-miss good luck.03 Frederick 21-40-F.indd 634/25/07 1:44:20 PM
03 Frederick 21-40-F.indd 644/25/07 1:44:21 PM
The most effective, most creative problemsolvers engage in a process of metathinking, or “thinking about the thinking.”32Meta-thinking means that you are aware of how you are thinking as you are doingthe thinking. Meta-thinkers engage in continual internal dialogue of testing, stretching, criticizing, and redirecting their thought processes.03 Frederick 21-40-F.indd 654/25/07 1:44:21 PM
03 Frederick 21-40-F.indd 664/25/07 1:44:21 PM
If you wish to imbue an architecturalspace or element with a particular quality,make sure that quality is really there.33If you want a wall to feel thick, make sure it is THICK.If a space is to feel tall, make sure it really isTALL.The clear demonstration of design intent is crucial for beginning designers. Experienced designers often know how to give great impact to subtle differentiations.03 Frederick 21-40-F.indd 674/25/07 1:44:21 PM
03 Frederick 21-40-F.indd 684/25/07 1:44:22 PM
Frame a view, don’t merely exhibit it.34Although a “wall of windows” might seem the best treatment for a dramatic view,richer experiences are often found in views that are discreetly selected, framed,screened, or even denied. As a designer, work to carefully shape, size, and placewindows such that they are specific to the views and experiences they address.03 Frederick 21-40-F.indd 694/25/07 1:44:22 PM
03 Frederick 21-40-F.indd 704/25/07 1:44:23 PM
“I like a view but I like to sit with my backturned to it.”35—GERTRUDE STEIN, THE AUTOBIOGRAPHYOF ALICE B. TOKLAS03 Frederick 21-40-F.indd 714/25/07 1:44:23 PM
03 Frederick 21-40-F.indd 724/25/07 1:44:23 PM
Value drawings (rendered in shade andshadow) tend to convey emotions betterthan line drawings.03 Frederick 21-40-F.indd 73364/25/07 1:44:23 PM
03 Frederick 21-40-F.indd 744/25/07 1:44:23 PM
Any aesthetic quality is usually enhancedby the presence of a counterpoint.When seeking to bring a particular aesthetic quality (bright, dark, tall, smooth,straight, wiggly, proud, and the like) to a space, element, or building, try includingan opposite or counterposing quality for maximum impact. If you want a room to37feel tall and bright, try designing an approach through a low, dark space. If you wantan atrium to feel like a geometrically pure, highly organized center of a building, surround it with spaces that are more organically or randomly organized. If you wantto emphasize the richness of a material, counterpose it with a humble, less refinedproduct. Every aspect of a building offers such opportunities: rough surfaces counterposed with smooth surfaces, horizontal masses with vertical masses, repetitivecolumns with continuous walls, linear arrangements with curves, large windows withsmall ones,
MIT Press books may be purchased at special quantity discounts for business or sales promotional use. For infor-mation, please e-mail special_sales@mitpress.mit.edu or write to Special Sales Department, The MIT Press, 55 Hayward Street, Cambridge, MA 02142. This book was set in Hel



