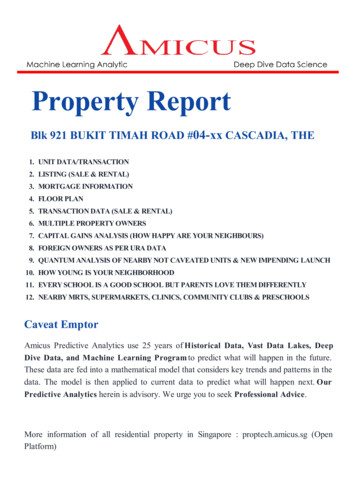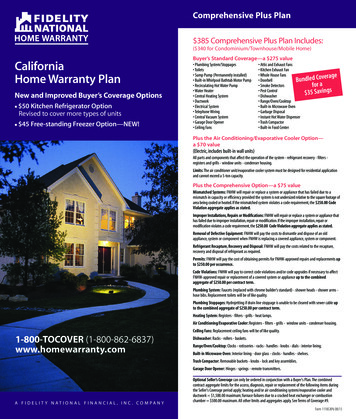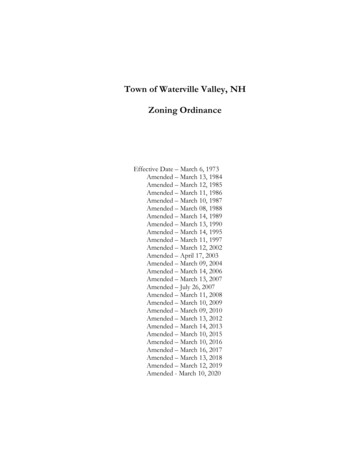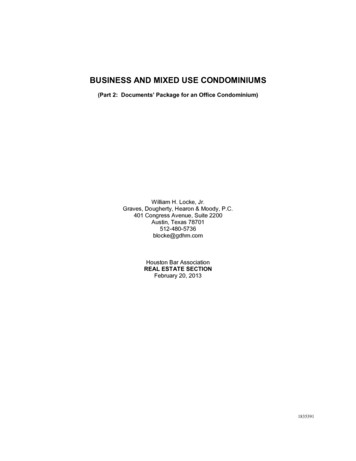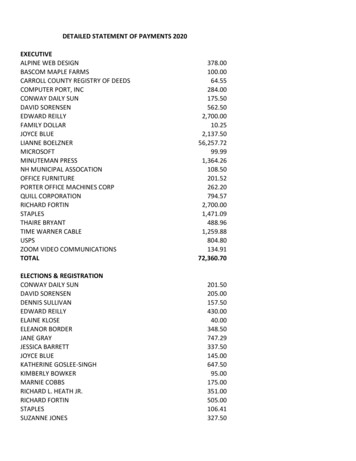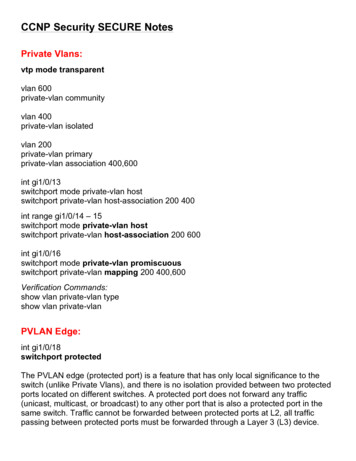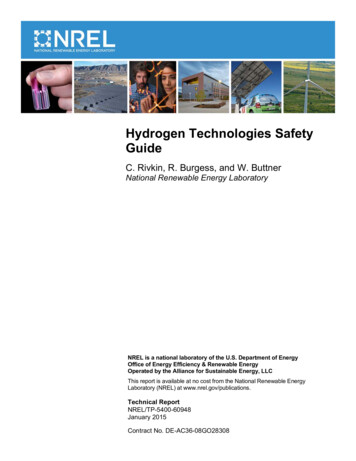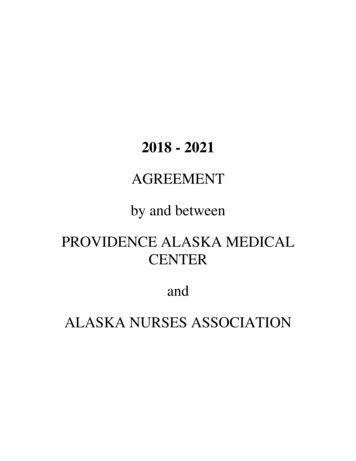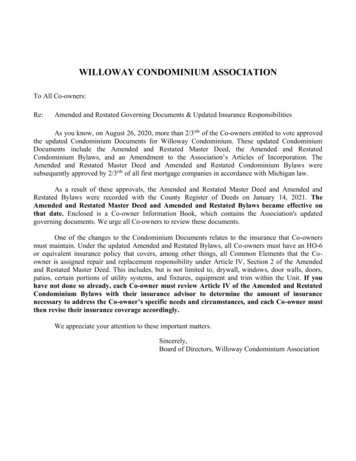
Transcription
WILLOWAY CONDOMINIUM ASSOCIATIONTo All Co-owners:Re:Amended and Restated Governing Documents & Updated Insurance ResponsibilitiesAs you know, on August 26, 2020, more than 2/3rds of the Co-owners entitled to vote approvedthe updated Condominium Documents for Willoway Condominium. These updated CondominiumDocuments include the Amended and Restated Master Deed, the Amended and RestatedCondominium Bylaws, and an Amendment to the Association’s Articles of Incorporation. TheAmended and Restated Master Deed and Amended and Restated Condominium Bylaws weresubsequently approved by 2/3rds of all first mortgage companies in accordance with Michigan law.As a result of these approvals, the Amended and Restated Master Deed and Amended andRestated Bylaws were recorded with the County Register of Deeds on January 14, 2021. TheAmended and Restated Master Deed and Amended and Restated Bylaws became effective onthat date. Enclosed is a Co-owner Information Book, which contains the Association's updatedgoverning documents. We urge all Co-owners to review these documents.One of the changes to the Condominium Documents relates to the insurance that Co-ownersmust maintain. Under the updated Amended and Restated Bylaws, all Co-owners must have an HO-6or equivalent insurance policy that covers, among other things, all Common Elements that the Coowner is assigned repair and replacement responsibility under Article IV, Section 2 of the Amendedand Restated Master Deed. This includes, but is not limited to, drywall, windows, door walls, doors,patios, certain portions of utility systems, and fixtures, equipment and trim within the Unit. If youhave not done so already, each Co-owner must review Article IV of the Amended and RestatedCondominium Bylaws with their insurance advisor to determine the amount of insurancenecessary to address the Co-owner’s specific needs and circumstances, and each Co-owner mustthen revise their insurance coverage accordingly.We appreciate your attention to these important matters.Sincerely,Board of Directors, Willoway Condominium Association
CO-OWNER INFORMATION BOOKFORWILLOWAY CONDOMINIUMA RESIDENTIAL CONDOMINIUMLOCATED IN THE TOWNSHIP OF BLOOMFIELDOAKLAND COUNTY, MICHIGANUPDATED: February, 2021
WILLOWAY CONDOMINIUMTABLE OF CONTENTSAMENDED AND RESTATED MASTER DEEDWILLOWAY CONDOMINIUMAMENDED AND RESTATED CONDOMINIUM BYLAWSWILLOWAY CONDOMINIUMCONDOMINIUM SUBDIVISION PLANWILLOWAY CONDOMINIUMRESTATED ARTICLES OF INCORPORATIONWILLOWAY CONDOMINIUM ASSOCIATIONCERTIFICATE OF AMENDMENT TO THEARTICLES OF INCORPORATIONWILLOWAY CONDOMINIUM ASSOCIATION
AMENDED AND RESTATED MASTER DEEDOF WILLOWAY CONDOMINIUM
AMENDED AND RESTATED MASTER DEED OFWILLOWAY CONDOMINIUMUPDATED JANUARY 14, 2021TABLE OF CONTENTSARTICLE ITITLE AND NATURE . 2Section 1.Condominium Name and Subdivision Plan Number .2Section 2.Units and Co-owner Rights of Access to Common Elements .2Section 3.Voting .2ARTICLE IILEGAL DESCRIPTION . 2ARTICLE III DEFINITIONS. 3Section 1.General Description of Terms Used .3Section 2.Number and Gender of Words .4ARTICLE IV COMMON ELEMENTS . 5Section 1.Common Elements .5Section 2.Responsibility for Unit and Common Elements.7ARTICLE VUSE OF UNITS AND COMMON ELEMENTS . 10ARTICLE VI UNIT DESCRIPTION AND PERCENTAGE OF VALUE . 10Section 1.Unit Description .10Section 2.Calculation of Percentage of Value .10ARTICLE VII EASEMENTS . 12Section 1.Easements for Encroachment, Utilities and Support .12Section 2.Association's Right to Grant Easements .12Section 3.Association's and Utility Companies’ Easements for Maintenance, Repair andReplacement .12ARTICLE VIII AMENDMENTS . 13Section 1.Association Amendments. .13Section 2.Co-owner Approval .13Section 3.Mortgagee Consent .13Section 4.Modification of Units, Limited Common Elements and Percentage of Value .13Section 5.Amendments for Secondary Mortgage Market Purposes .13
ARTICLE ITITLE AND NATURESection 1.Condominium Name and Subdivision Plan Number. The Condominium isknown as Willoway Condominium, Oakland County Condominium Subdivision Plan No. 30.The Condominium is established in accordance with the Condominium Act.Section 2.Units and Co-owner Rights of Access to Common Elements. The Unitscontained in the Condominium, including the number, boundaries and dimensions of each Unit,are set forth in the Condominium Subdivision Plan. Each Unit is capable of individualutilization because it has access to a Common Element. Each Co-owner has an exclusive right totheir Unit and has an undivided and inseparable rights to share with the other Co-owners theCommon Elements designated by this Amended and Restated Master Deed.Section 3.Voting. Co-owners have voting rights in Willoway CondominiumAssociation as set forth in this Amended and Restated Master Deed, in the Amended andRestated Bylaws, and in the Association's Articles of Incorporation.ARTICLE IILEGAL DESCRIPTIONThe land that comprises the Condominium covered by this Amended and Restated MasterDeed, which is located in the Township of Bloomfield, Oakland County, Michigan, isparticularly described as follows:That part of the S.W. 1/4 Section 16, T. 2 N., R. 10 E., BloomfieldTownship, Oakland County, Michigan, described as beginning at a pointdistant North 89 degrees 02 minutes 10 Seconds West 377.75 feet andSouth 00 degrees 57 minutes 50 seconds West 164.00 feet from the centerof Section 16, T. 2N., R. 10 E, and proceeding thence along the West lineof Sunningdale Drive, South 00 degrees 57 minutes 50 seconds West,457.00 feet; thence 161.83 feet on a curve to the left, chord bearing South19 degrees 11 minutes 33 seconds East 158.51 feet; thence 130.24 feet ona curve to the right, chord bearing South 17 degrees 24 minutes 03seconds East 127.08 feet; thence South 04 degrees 32 minutes 50 secondsWest 231.57 feet; thence North 87 degrees 51 minutes 30 seconds West424.20 feet; thence North 04 degrees 47 minutes 37 seconds East 554.64feet; thence North 89 degrees 02 minutes 10 seconds West 122.33 feet;thence North 00 degrees 57 minutes 50 seconds East 333.00 feet; thenceSouth 89 degrees 02 minutes 10 seconds East 289.25 feet; thence North 00degrees 57 minutes 50 seconds East 66.00 feet; thence South 89 degrees02 minutes 10 seconds East 139.96 feet to the point of beginning.2
ARTICLE IIIDEFINITIONSSection 1.General Description of Terms Used. Certain terms are utilized not only inthis Amended and Restated Master Deed and Exhibits A and B but are or may be used in variousother instruments such as, by way of example and not limitation, the Articles of Incorporationand rules and regulations of Willoway Condominium Association, and deeds, mortgages, liens,land contracts, easements and other instruments affecting the establishment or transfer ofinterests in Willoway Condominium. Wherever used in these documents or any other pertinentinstruments, the terms set forth below are defined as follows:A.The “Act” or “Condominium Act” means the Michigan Condominium Act, beingAct 59 of the Public Acts of 1978, as amended. If any provision of this Amended and RestatedMaster Deed or its exhibits conflicts with any provision of the Condominium Act, or if anyprovision required by the Condominium Act is omitted, then the Condominium Act provisionsare incorporated by reference and shall supersede and cancel any conflicting provision.B.“Amended and Restated Bylaws” or “Bylaws” means Exhibit A attached to thisAmended and Restated Master Deed, being the Bylaws setting forth the substantive rights andobligations of the Co-owners. The Amended and Restated Bylaws also constitute theAssociation's corporate bylaws under the Michigan Nonprofit Corporation Act.C.“Amended and Restated Master Deed” means this document, and to which theAmended and Restated Bylaws are attached as Exhibit A, and the Condominium SubdivisionPlan is made applicable as Exhibit B.D.“Association” means Willoway Condominium Association, a nonprofitcorporation organized under Michigan law of which all Co-owners are members. TheAssociation shall administer, operate, manage and maintain the Condominium in accordancewith all applicable laws and the Condominium Documents (defined below). Any action requiredof or permitted to the Association is exercisable by its Board of Directors unless specificallyreserved to the Co-owners by the Condominium Documents or Michigan law.E.“Common Elements” where used without modification means both the Generaland Limited Common Elements described in Article IV of this Amended and Restated MasterDeed, and does not refer to Units.F.“Condominium Documents” means and includes this Amended and RestatedMaster Deed, the Amended and Restated Bylaws, the Condominium Subdivision Plan, theAssociation's Articles of Incorporation, and the Association’s rules and regulations.G.“Condominium” means Willoway Condominium as a Condominium establishedin conformity with the Condominium Act, and includes without limitation the land, buildings,structures and other improvements located on the property described in Article II of thisAmended and Restated Master Deed and all easements, rights and appurtenances belonging tothe Condominium.3
H.“Condominium Subdivision Plan” means the Condominium Subdivision Planattached to the original Master Deed as Exhibit B, which is incorporated and made applicable byreference.I.“Co-owner” means an individual, firm, corporation, limited liability company,partnership, association, trust or other legal entity or any combination of the foregoing who orwhich owns one or more Units. Both land contract vendees and vendors are consideredCo-owners and are jointly and severally liable for all obligations and responsibilities ofCo-owners under the Condominium Documents and the Condominium Act.J.“Developer” refers to Willoway Apartment Company, a Michigan limitedpartnership, which made and executed the original Master Deed.K.“Electronic transmission” means transmission by any method authorized by theperson receiving the transmission and not directly involving the physical transmission of paper,which creates a record that may be retrieved and retained and that may directly reproduce inpaper through an automated process.L.“Good standing” means a Co-owner who is current in all financial obligationsowing to the Association and is not in default of any of the Condominium Document provisions.M.“Percentage of Value” means the percentage assigned to each Unit in Article VIof this Amended and Restated Master Deed. The percentages of value of all Units total onehundred percent (100%). Percentages of value are determinative only with respect to thosematters to which they are specifically deemed to relate either in the Condominium Documents orin the Condominium Act.N.“Person” means an individual, firm, corporation, limited liability company,partnership, association, trust, or other legal entity, or any combination of the foregoing.O.“Record” means to record pursuant to the laws of the State of Michigan relating tothe recording of deeds.P.“Unit” means a single Unit in Willoway Condominium, as described in Article VIof this Amended and Restated Master Deed and on the Condominium Subdivision Plan, andshall have the same meaning as the term "Condominium Unit" as defined in the CondominiumAct.Section 2.Number and Gender of Words. Whenever any reference is made to onegender, the same shall include a reference to all genders where the same would be appropriate.Similarly, whenever a reference is made to the singular, a reference shall also be included to theplural where the same would be appropriate.4
ARTICLE IVCOMMON ELEMENTSSection 1.Common Elements. The Common Elements are described in theCondominium Subdivision Plan and as follows:A.General Common Elements. The General Common Elements are:(1)Land. The land described in Article II of this Amended and RestatedMaster Deed, including roads, drives, parking spaces, sidewalks, Association or Developerinstalled landscaping and fences all to the extent not designated as Limited Common Elements;(2)Electrical. The electrical wiring network throughout the Condominium,including the door buzzers, up to the point of connection with electrical fixtures within any Unitor with individual Co-owner fixtures that may be located outside the Unit;(3)Common Area Lighting. The common area lighting system throughout theCondominium, including all electrical transmission lines, lighting fixtures and related equipmentwhich serve the Common Elements;(4)Telephone. The telephone wiring network throughout the Condominiumup to the point of connection with telephone outlets within any Unit;(5)Gas. The gas distribution system throughout the Condominium up to thepoint of connection with gas fixtures within any Unit or with individual Co-owner fixtures orequipment that may be located outside the Unit;(6)Water. The water distribution system throughout the Condominium,including exterior water spigots and that contained within Unit walls, up to the point ofconnection with plumbing fixtures within any Unit or with individual Co-owner fixtures thatmay be located outside the Unit;(7)Sanitary Sewer. The sanitary sewer system throughout the Condominium,including that contained within Unit walls, up to the point of connection with plumbing fixtureswithin any Unit;(8)Storm Sewer. The storm sewer system throughout the Condominium,including sump pumps, and all other equipment or facilities related to the storm sewer system;(9)Construction. Foundations, supporting columns, Unit perimeter walls(including windows, doors and door-walls within the Unit perimeter walls), basement storageunit perimeter walls, porches, building entry doors, roofs, ceilings, the HVAC ductwork andfloor construction between Unit levels and chimneys;(10)Garbage Dumpsters. The garbage dumpsters and related enclosures;5
(11)posts and gutters;Carport Structures. The carport structures, including their walls, roofs,(12) Irrigation System. The irrigation system throughout the Condominium,including all lines, valves, timers, heads and related equipment;(13) Common Signage. All signage identifying the Condominium and locatedwithin the Condominium including that located at the entrance of the Condominium;(14)the Condominium;(15)Fire Suppression System. The fire suppression system located throughoutPatios. The patios located throughout the Condominium;(16) Community Facilities. The swimming pool and deck, pool house, gardenshed, bike racks and their pads, including all related equipment and improvements;(17)Gazebo. The gazebo and all related improvements;(18) Other. All other elements and improvements contained within orappurtenant to the Condominium, which are not designated as General or Limited CommonElements, which are not enclosed within the boundaries of a Unit and which are intended forcommon use or are necessary to the existence, upkeep and safety of the Condominium.Some or all of the utility lines, systems (including mains and service leads) andequipment described above (“utility systems”) may be owned by the local public authority or bythe company that is providing the pertinent service. Accordingly, the utility systems are GeneralCommon Elements only to the extent of the Co-owners' interest in the utility systems, if any.Some or all of the utility systems service single buildings containing more than one Unit.Accordingly, and where necessary or applicable, there are easements for that Common Elementthrough each Unit to enable the utility systems to appropriately serve each of the Units in thesubject building.B.Limited Common Elements. Limited Common Elements are subject to theexclusive use and enjoyment of the Co-owner of the Unit to which the Limited CommonElements serve. The Limited Common Elements follow:(1)Common Facilities. The common hallways, stairs, and basements arelimited in use to the Co-owners of Units in each building in which the common facilities arelocated;(2)Basement Storage Area. Each basement storage area in the Condominiumis limited in use to the Co-owner of the Unit to which the basement storage area is assigned asshown on the Condominium Subdivision Plan;6
(3)Furnaces. Each furnace located in the building basements are limited inuse to the Co-owners of the Units to which the furnace is appurtenant;(4)Hot Water Heaters and other Mechanical Equipment. Hot water heatersand other mechanical equipment located in the building basements are limited in use to the Coowners of the Units to which the hot water heaters or other mechanical equipment areappurtenant;(5)Carports. Each carport space is limited in use to the Co-owner of the Unitto which the carport is assigned as shown on the Condominium Subdivision Plan; and(6)Interior Surfaces. The interior surfaces of ceilings, floors and perimeterwalls (including windows and doors therein) contained within a Unit are limited in use to the Coowner of the Unit to which the interior surfaces are appurtenant.Section 2.Responsibility for Unit and Common Elements. Subject to theAssociation's exclusive right and obligation to control and approve the exterior appearance anduse of all Units and Common Elements as set out in this Amended and Restated Master Deedand in the Amended and Restated Bylaws, the respective responsibilities for the maintenance,decoration, repair and replacement of the Units and Common Elements are as follows:A.Co-owner Responsibilities:(1)Unit and Certain Common Elements. Except as provided in Section 2Bbelow and subject to the Amended and Restated Bylaws, each Co-owner is responsible formaintenance, decoration, repair and replacement, including all associated costs, of a Unit,including all fixtures, improvements and personal property located within the Unit or elsewherethroughout the Condominium, the Limited Common Elements, and those General CommonElements described in this Section 2A(1). The following provisions add to and clarify, but do notlimit, each Co-owner's decoration, maintenance, repair and replacement responsibilities underthis Section 2A(1):(a)Electrical. Electrical outlets, switches, fixtures, circuit breakers,breaker box and panels located within and serving the individual Unit, and also including theelectrical outlet located in the basement and assigned to the Unit for use;(b)Gas. Gas fixtures located within and serving the Unit;(c)Water. Plumbing fixtures including rings, seals, washers, supplylines and shutoff valves located within the Unit and serving these individual plumbing fixtures;(d)Drain Lines. Drain lines and traps located within the Unit and thatserve only individual plumbing fixtures located within the Unit;(e)equipment and accessories;Air-conditioner. Air-conditioner unit, its pad and related7
(f)Windows, Door-walls, Unit Entry Doors and Interior Doors.Windows, door-walls, Unit entry doors and interior doors, including, screens, frames, locks andhardware;(g)Drywall and Unit Interior Wall Construction. Drywall throughoutthe Unit including, without limitation, perimeter wall, ceiling and interior wall drywall, and Unitinterior wall construction;(h)Patio. Patio and all improvements located on or related to the patio;(i)Basement Storage Area Door and Equipment. Basement storagearea doors, including locks and hardware, and other equipment located within the basementstorage area, including but not limited to smoke and carbon monoxide detectors;(j)Improvements and Decorations. Improvements and decorations tothe Unit including, without limitation, tile, either floor or wall, paint, wallpaper, windowtreatments, carpeting or other floor covering, trim, cabinets, counters, sinks and relatedhardware;(j)Furnace, Washing and Drying Machines. Furnace, washing anddrying machines and related equipment and accessories located in the basement;(k)Appliances and Equipment. Appliances and equipment within theUnit and supporting hardware and equipment including, but not limited to humidifier,dehumidifier, air cleaner, personal alarm systems, smoke and carbon monoxide detectors,garbage disposal, dishwasher, microwave, range, oven, refrigerators and ice makers and ventfans;(l)Other. All other items not specifically enumerated above, butwhich are located within the boundaries of a Unit.(2)Co-owner Additions, Modifications. Co-owner improvements, additionsor modifications, even though approved by the Board of Directors, are not considered CommonElements in any case and, except as the Board determines otherwise in writing, are the completeresponsibility of the Co-owner. Should the Association require access to any Common Elementswhich necessitates the moving or destruction of all or part of any addition or modification, allcosts, damages and expenses involved in providing access and restoring the addition ormodification shall be assessed to and collected from the responsible Co-owner in the mannerprovided in Article II of the Amended and Restated Bylaws. Co-owners shall not alter, replace,remove, paint, decorate or change the exterior of a Unit or any exterior appendage including,without limitation, any patio, air conditioning units, windows and Unit entry doors, whetherexclusively used by the Co-owner or otherwise, without first obtaining the Board's prior writtenconsent pursuant to Article VI of the Amended and Restated Bylaws. All maintenance, repairand replacement shall be performed in compliance with all applicable municipal, State andfederal codes and regulations.8
(3)Co-owner Fault. Subject to the provisions of Article VI, Section 14 of theAmended and Restated Bylaws, all costs for maintenance, decoration, repair and replacement ofany Common Element caused by the act of any Co-owner, or family, guests, tenants or inviteesof a Co-owner, shall be borne by the Co-owner. The Association may incur these costs andcharge and collect them from the responsible Co-owner in the same manner as an assessment inaccordance with Article II of the Amended and Restated Bylaws.B.Association Responsibilities:(1)Limited Common Elements. The Association is responsible for themaintenance, repair and replacement of the following:(a)The common hallways, stairs and basements described in Section(b)in Section 1B(4) above.The hot water heaters and other mechanical equipment described1B(1) above; and(2)General Common Elements. Subject to the provisions of this Article andthe Amended and Restated Bylaws, and except as otherwise assigned to the Co-owners insubsection 2A above, the Association shall maintain, repair, and replace all General CommonElements, and the Association shall pay the expenses as an expense of administration, includingthe expenses incurred by the Association for the costs of maintenance, repair and replacement ofthe General Common Element Carport Structures described in Section 1A(12).(3)Unauthorized Repair. The Association shall not be obligated to reimburseany Co-owner for repairs made or contracted for by the Co-owner. Unless otherwise determinedby the Board of Directors, the Association shall only be responsible for payments to contractorsfor work authorized by the Board of Directors.C.Utility Charges. Each Co-owner is responsible for paying all individuallymetered or submetered utility services that serve their Unit. The Association is responsible forpaying all commonly metered utilities as an expense of administration; provided, however, theAssociation acting through its Board of Directors may, but is not obligated to, install individualwater and gas meters or submeters for each Unit, in which case the Co-owner of the Unit towhich the water meter or submeter services shall bear the cost for the water and/or gas services.D.Unusual Expenses. Any other unusual common expenses benefiting less than allUnits, or any expenses incurred as a result of the conduct of less than all of those entitled tooccupy the Condominium, or by their licensees or invitees, shall be specifically assessed againstthe Unit or Units involved in accordance with Section 69 of the Condominium Act.9
ARTICLE VUSE OF UNITS AND COMMON ELEMENTSNo Co-owner shall use their Unit or the Common Elements in any manner inconsistentwith the purposes of the Condominium, the Condominium Documents, zoning and otherordinances and codes of the Township of Bloomfield, State and Federal laws and regulations, orin any manner which will interfere with or impair the rights of any other Co-owner in the use andenjoyment of their Unit or the Common Elements.ARTICLE VIUNIT DESCRIPTION AND PERCENTAGE OF VALUESection 1.Unit Description. The Condominium consists of 68, numbered 1 through68. Each Unit shall include all that space contained within certain horizontal planes designatedand delimited by “X” and “Y” coordinate lines and certain vertical planes designated anddelimited by “Z” coordinate lines, less any Common Elements contained therein. In determiningdimensions, each Unit shall be measured from interior finished, unpainted surfaces of the mainwalls and ceiling and from the interior surface of the finished sub-floor. Building elevations areshown in detail in architectural plans and specifications on file with the Township of Bloomfield.Section 2.Calculation of Percentage of Value. The percentage of value assigned toeach Unit is determinative of the undivided interests of each Co-owner in the CommonElements, and the proportionate share of each Co-owner in the common proceeds and commonexpenses of administration (subject to the assignment of costs and expenses as reflected inArticle IV of this Amended and Restated Master Deed); however, the value of each Co-owner'svote at meetings of the Association is equal. The total percentage value of the Condominium isone hundred percent (100%). The Developer utilized a formula to compute the percentages ofvalue based on the square footage of each Unit. The Units and their associated percentages ofvalue follow:UnitPercentage of 1.51.51.41.41.51.51.410
.51.511
67681.41.4ARTICLE VIIEASEMENTSSection 1.Easements for Encroachment, Utilities and Support.A.If any Unit or Common Element encroaches upon another Unit or CommonElement, whether by deviation from the plans in the construction, repair, renovation, restoration,or replacement of any improvement, or by reason of the settling or shifting of any land orimprovement, a valid easement for the encroachment shall exist, except to the extent limited bySection 40 of the Condominium Act.B.There are easements to, through and over those portions of the land, structures,buildings, improvements and walls contained therein for the installation, maintenance andservicing of all utilities in the Condominium, including, but not limited to, lighting, heating,power, sewer, water and communications including telephone, cable television and internet lines.C.Easements of support shall exist with respect to any Unit wall that supports aCommon Element.Section 2.Association's Right to Grant Easements. The Board of Directors may granteasements and licenses over or through any portion of any General Common Elements for utility,roadway, construction, safety purposes, or for any other purpose as may be beneficial to theCondominium.Association's and Utility Companies’ Easements for Maintenance, RepairSection 3.and Replacement. The Association and all public or private utilities shall have easements over,under, across and through the Condominium, including all Units and Common Elements, as maybe necessary to fulfill any responsibilities of maintenance, repair, decoration, replacement orupkeep which they or any of them are required or permitted to perform under the CondominiumDocuments or by law, or to respond to any emergency or common need of the Condominium. Itis a matter of concern that a Co-owner may fail to properly maintain their Unit or any CommonElements for which the Co-ow
Enclosed is a Co-owner Information Book, which contains the Association's updated . distant North 89 degrees 02 minutes 10 Seconds West 377.75 feet and South 00 degrees 57 minutes 50 seconds West 164.00 feet from the center . Act 59 of the Public Acts of 1978,

