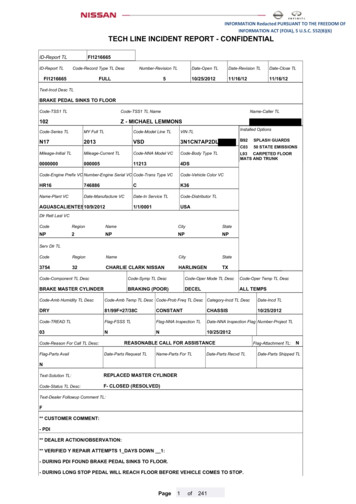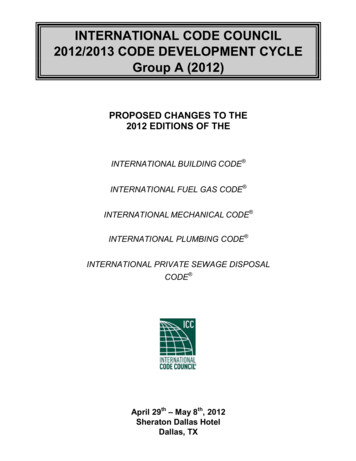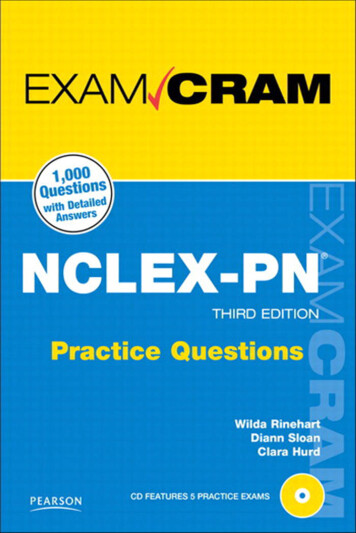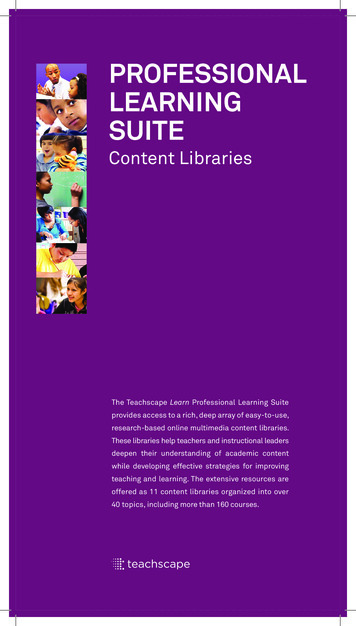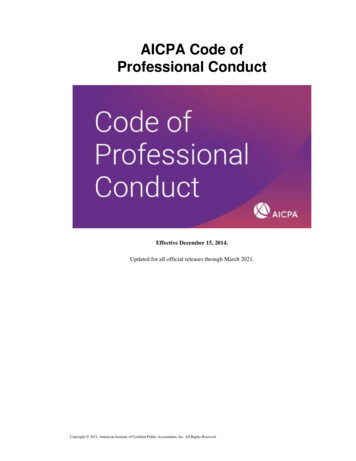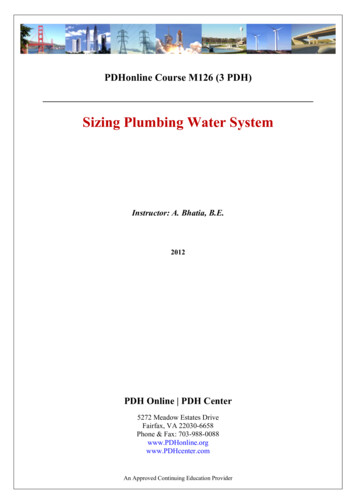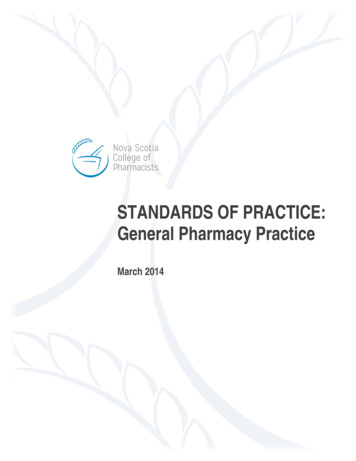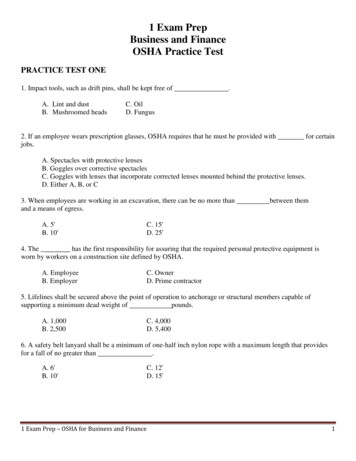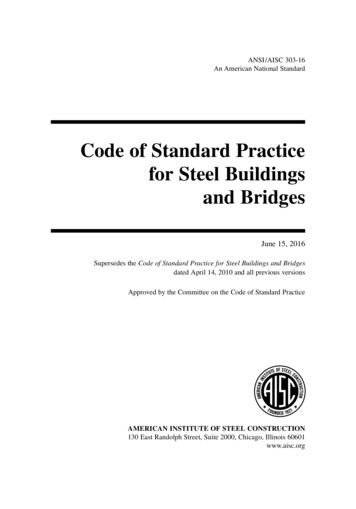
Transcription
15 AISC PART 16 COSP 15th Ed. 2016 2017-05-09 2:04 PM Page i(Black plate)ANSI/AISC 303-16An American National StandardCode of Standard Practicefor Steel Buildingsand BridgesJune 15, 2016Supersedes the Code of Standard Practice for Steel Buildings and Bridgesdated April 14, 2010 and all previous versionsApproved by the Committee on the Code of Standard PracticeAMERICAN INSTITUTE OF STEEL CONSTRUCTION130 East Randolph Street, Suite 2000, Chicago, Illinois 60601www.aisc.org
15 AISC PART 16 COSP 15th Ed. 2016 2017-05-08 2:03 PM Page ii(Black plate)16.3-ii AISC 2016byAmerican Institute of Steel ConstructionAll rights reserved. This book or any part thereofmust not be reproduced in any form without thewritten permission of the publisher.The AISC logo is a registered trademark of AISC.The information presented in this publication has been prepared by a balanced committeefollowing American National Standards Institute (ANSI) consensus procedures and recognized principles of design, construction and contract interpretation. This document isintended as a statement of custom and usage in structural steel construction. Competentdesign, construction and legal advice should be sought when applying the provisions of thisdocument to a specific construction project or contract document. The publication of thisinformation is not a representation or warranty on the part of the American Institute of SteelConstruction, its officers, agents, employees or committee members, or of any other personnamed herein. All representations or warranties, express or implied, other than as statedabove, are specifically disclaimed. Anyone making use of the information presented in thispublication assumes all liability arising from such use.Caution must be exercised when relying upon standards and guidelines developed by otherbodies and incorporated by reference herein, since such material may be modified oramended from time to time subsequent to the publication of this edition. The AmericanInstitute of Steel Construction bears no responsibility for such material other than to refer toit and incorporate it by reference at the time of the initial publication of this edition.Printed in the United States of AmericaRevision May 2017Code of Standard Practice for Steel Buildings and Bridges, June 15, 2016AMERICAN INSTITUTE OF STEEL CONSTRUCTION
15 AISC PART 16 COSP 15th Ed. 2016 2016-08-16 1:39 PM Page iii(Black plate)16.3-iiiPREFACE(This Preface is not part of ANSI/AISC 303-16, but is included for informational purposesonly.)As in any industry, trade practices have developed among those that are involved in thedesign, purchase, fabrication and erection of structural steel. This Code provides a usefulframework for a common understanding of the acceptable standards when contracting forstructural steel. As such, it is useful for owners, architects, engineers, general contractors,construction managers, fabricators, steel detailers, erectors and others associated with construction in structural steel. Unless specific provisions to the contrary are contained in thecontract documents, the existing trade practices contained herein are considered to be thestandard custom and usage of the industry and are thereby incorporated into the relationships between the parties to a contract.It is important to note the differences in design requirements between buildings andbridges. ANSI/AISC 360 and 341 establish the design requirements for buildings and buildinglike structures, and this Code sets complementary commercial and technical requirements.For highway bridges, the governing design requirements are established by AASHTO andimplemented by the contracting agency; the commercial provisions of the Code are applicable, but technical provisions, such as tolerances, are not addressed.The Symbols and Glossary are an integral part of this Code. In many sections of thisCode, a nonmandatory Commentary has been prepared to provide background and furtherexplanation for the corresponding Code provisions. The user is encouraged to consult it.This Code is written—and intended to be utilized in practice—as a unified document.Contract documents may supercede individual provisions of the Code as provided in Section1.1, except when doing so would violate a requirement of the applicable building code.Since the first edition of this Code was published in 1924, AISC has continuously surveyed the structural steel design community and construction industry to determine standardtrade practices. Since then, this Code has been periodically updated to reflect new andchanging technology and industry practices.The 2000 edition was the fifth complete revision of this Code since it was first published.Like the 2005 and 2010 editions, the 2016 edition is not a complete revision but does addimportant changes and updates. It is the result of the deliberations of a fair and balancedCommittee, the membership of which included structural engineers, architects, a code official, a general contractor, fabricators, a steel detailer, erectors, inspectors and an attorney.The following changes have been made in this revision: This Code is formally accredited by ANSI as an American National Standard. The language throughout the entire Code has been generalized to address contracts thatutilize drawings, models, or drawings and models in combination, and Appendix A, whichpreviously addressed models separately, has been eliminated. The Commentary in Section 1.1 has been updated to acknowledge that some portions ofANSI/AISC 303 are incorporated into the International Building Code through referenceto those provisions in ANSI/AISC 360 and 341. The list of dates of referenced documents in Section 1.2 has been editorially updated. A new Section 1.4 has been added to address responsibility for identifying contract documents; subsequent sections have been renumbered.Code of Standard Practice for Steel Buildings and Bridges, June 15, 2016AMERICAN INSTITUTE OF STEEL CONSTRUCTION
15 AISC PART 16 COSP 15th Ed. 2016 2016-08-16 1:39 PM Page iv16.3-iv(Black plate)PREFACE Section 1.10 has increased emphasis that the absence of a tolerance in this Code does notmean that tolerance is zero. Section 1.11 has been added to address marking requirements for protected zones inframes designed to meet the requirements of ANSI/AISC 341. A reference has been added in the Commentary to Section 2.2 to AISC Design Guide 27for stainless steel. In Section 3.1, two items are added to the list of required information: preset requirementsfor free ends of cantilevered members and the drawing information required inANSI/AISC 341. Sections 3.1.1 and 3.1.2 have been editorially switched in order. The resulting Section3.1.2 (formerly Section 3.1.1) also has been improved to better address what is requiredfor bidding when the owner’s designated representative for design delegates the determination and design of member reinforcement at connections to the licensed engineer inresponsible charge of the connection design. Section 3.2 has been updated to address revisions, if they are necessary, when referencedcontract documents are not available at the time of design, bidding, detailing or fabrication. Section 3.3 has added emphasis that the fabricator need not discover design discrepancies. Sections 3.7 and 4.2.2 have been added to address intellectual property rights of theowner’s designated representative for design and the fabricator, respectively. Section 4.4 has been clarified to better reflect the role of the connection design criteriarequired in Section 3.1.1 when connection design work is delegated. Commentary has been added to Section 4.5 to address potential pitfalls when fabricationand erection documents are not furnished by the fabricator. In Section 6.1.1, the listed shop-standard material grades have changed for HP-shapes andHSS. In Section 6.4.2, the tolerance for curved members has been improved. In Section 7.5.1, tolerances for anchor-rod placement have been revised for consistencywith the hole sizes provided the AISC Steel Construction Manual and the tolerances givenin ACI 117. In Section 7.8.3, the number of extra bolts required to be supplied has been increased toaccount for bolt loss and pre-installation verification testing requirements; also, backinghas been clarified as steel backing. In Section 7.8.4, non-steel backing is now addressed. In Section 7.13, the term “building line” has been changed to “building exterior.” Commentary has been added in Section 7.13.1.2(e) to coordinate with the cantileveredmember preset information added in Section 3.1. Section 9.1.5 has been added to address allowances, when used. Section 10 has been significantly revised with multiple categories for AESS and differenttreatments required for each. The document has been editorially revised for consistency with current terms and otherrelated documents.Code of Standard Practice for Steel Buildings and Bridges, June 15, 2016AMERICAN INSTITUTE OF STEEL CONSTRUCTION
15 AISC PART 16 COSP 15th Ed. 2016 2016-08-16 1:39 PM Page v(Black plate)PREFACE16.3-vThe Committee thanks Jeffrey Dave, Douglas Fitzpatrick, Angela Stephens and LawrenceKruth for their contributions to integrating treatment of model-based contracts throughoutthis Code; Walter Koppelaar, Terri Boake and Jack Petersen for their contributions to theupdate of Section 10; and, George Wendt, Charles Wood, John Rogers and Brian Smith fortheir contributions to the improvement of tolerances for curved members.The Committee thanks Michael J. Tylk, Donald G. Moore and Paul M. Brosnahan fortheir contributions as members of the Committee for part of this cycle, and honorsCommittee member Keith G. Landwehr, who passed away during this cycle.By the AISC Committee on the Code of Standard Practice,Babette C. Freund, ChairWilliam A. Andrews, Vice ChairJon D. AndrewsScott F. ArmbrustBarry L. Barger, EmeritusWilliam R. DavidsonTheodore L. DroesslerDonald T. EnglerLawrence G. GriffisSamuel G. HaldimanTimothy J. HanenburgD. Kirk HarmanLawrence A. KloiberViji KuruvillaJames L. LarsonH. Scott MetzgerJames A. MinkkinenDavid B. RattermanDavid I. RubyJames A. StoriThomas S. Tarpy, Jr.James G. ThompsonSteven F. WeissMichael A. WestCharles J. Carter, SecretaryTimothy J. Bradshaw, Asst. SecretaryCode of Standard Practice for Steel Buildings and Bridges, June 15, 2016AMERICAN INSTITUTE OF STEEL CONSTRUCTION
15 AISC PART 16 COSP 15th Ed. 2016 2016-08-16 1:39 PM Page vi(Black plate)16.3-viTABLE OF CONTENTSGLOSSARY . . . . . . . . . . . . . . . . . . . . . . . . . . . . . . . . . . . . . . . . . . . . . . . . . . . . . . . . . . . . ixSECTION 1. GENERAL PROVISIONS . . . . . . . . . . . . . . . . . . . . . . . . . . . . . . . . . . . . 11.1. Scope . . . . . . . . . . . . . . . . . . . . . . . . . . . . . . . . . . . . . . . . . . . . . . . . . . . . . . . . . . . . . 11.2. Dates of Referenced Specifications, Codes and Standards . . . . . . . . . . . . . . . . . . . 11.3. Units . . . . . . . . . . . . . . . . . . . . . . . . . . . . . . . . . . . . . . . . . . . . . . . . . . . . . . . . . . . . . 31.4. Responsibility for Identifying Contract Documents . . . . . . . . . . . . . . . . . . . . . . . . . .31.5. Design Criteria . . . . . . . . . . . . . . . . . . . . . . . . . . . . . . . . . . . . . . . . . . . . . . . . . . . . . 31.6. Responsibility for Design . . . . . . . . . . . . . . . . . . . . . . . . . . . . . . . . . . . . . . . . . . . . . 41.7. Patents and Copyrights . . . . . . . . . . . . . . . . . . . . . . . . . . . . . . . . . . . . . . . . . . . . . . . 41.8. Existing Structures . . . . . . . . . . . . . . . . . . . . . . . . . . . . . . . . . . . . . . . . . . . . . . . . . . 41.9. Means, Methods and Safety of Erection . . . . . . . . . . . . . . . . . . . . . . . . . . . . . . . . . . 41.10. Tolerances . . . . . . . . . . . . . . . . . . . . . . . . . . . . . . . . . . . . . . . . . . . . . . . . . . . . . . . . . 51.11. Marking of Protected Zones in High-Seismic Applications . . . . . . . . . . . . . . . . . . . 5SECTION 2. CLASSIFICATION OF MATERIALS . . . . . . . . . . . . . . . . . . . . . . . . . . 62.1. Definition of Structural Steel . . . . . . . . . . . . . . . . . . . . . . . . . . . . . . . . . . . . . . . . . . 62.2. Other Steel, Iron or Metal Items . . . . . . . . . . . . . . . . . . . . . . . . . . . . . . . . . . . . . . . . 7SECTION 3. DESIGN DOCUMENTS AND SPECIFICATIONS . . . . . . . . . . . . . . . . 93.1. Structural Design Documents and Specifications . . . . . . . . . . . . . . . . . . . . . . . . . . . 93.2. Architectural, Electrical and Mechanical DesignDocuments and Specifications . . . . . . . . . . . . . . . . . . . . . . . . . . . . . . . . . . . . . . . . 163.3. Discrepancies . . . . . . . . . . . . . . . . . . . . . . . . . . . . . . . . . . . . . . . . . . . . . . . . . . . . . 163.4. Legibility of the Design Drawings . . . . . . . . . . . . . . . . . . . . . . . . . . . . . . . . . . . . . 163.5. Revisions to the Design Documents and Specifications . . . . . . . . . . . . . . . . . . . . . 173.6. Fast-Track Project Delivery . . . . . . . . . . . . . . . . . . . . . . . . . . . . . . . . . . . . . . . . . . 183.7. Intellectual Property . . . . . . . . . . . . . . . . . . . . . . . . . . . . . . . . . . . . . . . . . . . . . . . . 18SECTION 4. APPROVAL DOCUMENTS . . . . . . . . . . . . . . . . . . . . . . . . . . . . . . . . . 194.1. Owner Responsibility . . . . . . . . . . . . . . . . . . . . . . . . . . . . . . . . . . . . . . . . . . . . . . . 194.2. Fabricator Responsibility . . . . . . . . . . . . . . . . . . . . . . . . . . . . . . . . . . . . . . . . . . . . 204.3. Use of Digital Files or Copies of the Design Documents . . . . . . . . . . . . . . . . . . . 214.4. Approval . . . . . . . . . . . . . . . . . . . . . . . . . . . . . . . . . . . . . . . . . . . . . . . . . . . . . . . . . .234.5. Fabrication and/or Erection Documents Not Furnished by the Fabricator . . . . . . . 254.6. The RFI Process . . . . . . . . . . . . . . . . . . . . . . . . . . . . . . . . . . . . . . . . . . . . . . . . . . . 254.7. Erection Documents . . . . . . . . . . . . . . . . . . . . . . . . . . . . . . . . . . . . . . . . . . . . . . . . 26SECTION 5. MATERIALS . . . . . . . . . . . . . . . . . . . . . . . . . . . . . . . . . . . . . . . . . . . . . . 275.1. Mill Materials . . . . . . . . . . . . . . . . . . . . . . . . . . . . . . . . . . . . . . . . . . . . . . . . . . . . . 275.2. Stock Materials . . . . . . . . . . . . . . . . . . . . . . . . . . . . . . . . . . . . . . . . . . . . . . . . . . . . 28Code of Standard Practice for Steel Buildings and Bridges, June 15, 2016AMERICAN INSTITUTE OF STEEL CONSTRUCTION
15 AISC PART 16 COSP 15th Ed. 2016 2016-08-16 1:39 PM Page vii(Black plate)TABLE OF CONTENTS16.3-viiSECTION 6. SHOP FABRICATION AND DELIVERY . . . . . . . . . . . . . . . . . . . . . . . 306.1. Identification of Material . . . . . . . . . . . . . . . . . . . . . . . . . . . . . . . . . . . . . . . . . . . . 306.2. Preparation of Material . . . . . . . . . . . . . . . . . . . . . . . . . . . . . . . . . . . . . . . . . . . . . . 316.3. Fitting and Fastening . . . . . . . . . . . . . . . . . . . . . . . . . . . . . . . . . . . . . . . . . . . . . . . . 316.4. Fabrication Tolerances . . . . . . . . . . . . . . . . . . . . . . . . . . . . . . . . . . . . . . . . . . . . . . 326.5. Shop Cleaning and Painting . . . . . . . . . . . . . . . . . . . . . . . . . . . . . . . . . . . . . . . . . . 356.6. Marking and Shipping of Materials . . . . . . . . . . . . . . . . . . . . . . . . . . . . . . . . . . . . 376.7. Delivery of Materials . . . . . . . . . . . . . . . . . . . . . . . . . . . . . . . . . . . . . . . . . . . . . . . 38SECTION 7. ERECTION . . . . . . . . . . . . . . . . . . . . . . . . . . . . . . . . . . . . . . . . . . . . . . . 397.1. Method of Erection . . . . . . . . . . . . . . . . . . . . . . . . . . . . . . . . . . . . . . . . . . . . . . . . . 397.2. Job-Site Conditions . . . . . . . . . . . . . . . . . . . . . . . . . . . . . . . . . . . . . . . . . . . . . . . . . 397.3. Foundations, Piers and Abutments . . . . . . . . . . . . . . . . . . . . . . . . . . . . . . . . . . . . . 397.4. Lines and Benchmarks . . . . . . . . . . . . . . . . . . . . . . . . . . . . . . . . . . . . . . . . . . . . . . 407.5. Installation of Anchor Rods, Foundation Bolts, and Other Embedded Items . . . . 407.6. Installation of Bearing Devices . . . . . . . . . . . . . . . . . . . . . . . . . . . . . . . . . . . . . . . . 417.7. Grouting . . . . . . . . . . . . . . . . . . . . . . . . . . . . . . . . . . . . . . . . . . . . . . . . . . . . . . . . . 417.8. Field Connection Material . . . . . . . . . . . . . . . . . . . . . . . . . . . . . . . . . . . . . . . . . . . 427.9. Loose Material . . . . . . . . . . . . . . . . . . . . . . . . . . . . . . . . . . . . . . . . . . . . . . . . . . . . 437.10. Temporary Support of Structural Steel Frames . . . . . . . . . . . . . . . . . . . . . . . . . . . 437.11. Safety Protection . . . . . . . . . . . . . . . . . . . . . . . . . . . . . . . . . . . . . . . . . . . . . . . . . . . 467.12. Structural Steel Frame Tolerances . . . . . . . . . . . . . . . . . . . . . . . . . . . . . . . . . . . . . 467.13. Erection Tolerances . . . . . . . . . . . . . . . . . . . . . . . . . . . . . . . . . . . . . . . . . . . . . . . . . 477.14. Correction of Errors . . . . . . . . . . . . . . . . . . . . . . . . . . . . . . . . . . . . . . . . . . . . . . . . 577.15. Cuts, Alterations and Holes for Other Trades . . . . . . . . . . . . . . . . . . . . . . . . . . . . . 577.16. Handling and Storage . . . . . . . . . . . . . . . . . . . . . . . . . . . . . . . . . . . . . . . . . . . . . . . 587.17. Field Painting . . . . . . . . . . . . . . . . . . . . . . . . . . . . . . . . . . . . . . . . . . . . . . . . . . . . . 587.18. Final Cleaning Up . . . . . . . . . . . . . . . . . . . . . . . . . . . . . . . . . . . . . . . . . . . . . . . . . . 58SECTION 8. QUALITY CONTROL . . . . . . . . . . . . . . . . . . . . . . . . . . . . . . . . . . . . . . 598.1. General . . . . . . . . . . . . . . . . . . . . . . . . . . . . . . . . . . . . . . . . . . . . . . . . . . . . . . . . . . 598.2. Inspection of Mill Material . . . . . . . . . . . . . . . . . . . . . . . . . . . . . . . . . . . . . . . . . . . 598.3. Nondestructive Testing . . . . . . . . . . . . . . . . . . . . . . . . . . . . . . . . . . . . . . . . . . . . . . 608.4. Surface Preparation and Shop Painting Inspection . . . . . . . . . . . . . . . . . . . . . . . . . 608.5. Independent Inspection . . . . . . . . . . . . . . . . . . . . . . . . . . . . . . . . . . . . . . . . . . . . . . 60SECTION 9. CONTRACTS . . . . . . . . . . . . . . . . . . . . . . . . . . . . . . . . . . . . . . . . . . . . . . 619.1. Types of Contracts . . . . . . . . . . . . . . . . . . . . . . . . . . . . . . . . . . . . . . . . . . . . . . . . . 619.2. Calculation of Weights . . . . . . . . . . . . . . . . . . . . . . . . . . . . . . . . . . . . . . . . . . . . . . 619.3. Revisions to the Contract Documents . . . . . . . . . . . . . . . . . . . . . . . . . . . . . . . . . . . 639.4. Contract Price Adjustment . . . . . . . . . . . . . . . . . . . . . . . . . . . . . . . . . . . . . . . . . . . 639.5. Scheduling . . . . . . . . . . . . . . . . . . . . . . . . . . . . . . . . . . . . . . . . . . . . . . . . . . . . . . . . 639.6. Terms of Payment . . . . . . . . . . . . . . . . . . . . . . . . . . . . . . . . . . . . . . . . . . . . . . . . . . 64Code of Standard Practice for Steel Buildings and Bridges, June 15, 2016AMERICAN INSTITUTE OF STEEL CONSTRUCTION
15 AISC PART 16 COSP 15th Ed. 2016 2016-08-16 1:39 PM Page viii16.3-viii(Black plate)TABLE OF CONTENTSSECTION 10. ARCHITECTURALLY EXPOSED STRUCTURAL STEEL . . . . . . 6510.1. General Requirements . . . . . . . . . . . . . . . . . . . . . . . . . . . . . . . . . . . . . . . . . . . . . . . 6510.2. Contract Documents . . . . . . . . . . . . . . . . . . . . . . . . . . . . . . . . . . . . . . . . . . . . . . . . 6610.3. Approval Documents . . . . . . . . . . . . . . . . . . . . . . . . . . . . . . . . . . . . . . . . . . . . . . . 6610.4. Fabrication . . . . . . . . . . . . . . . . . . . . . . . . . . . . . . . . . . . . . . . . . . . . . . . . . . . . . . . . 6810.5. Delivery of Materials . . . . . . . . . . . . . . . . . . . . . . . . . . . . . . . . . . . . . . . . . . . . . . . 6910.6. Erection . . . . . . . . . . . . . . . . . . . . . . . . . . . . . . . . . . . . . . . . . . . . . . . . . . . . . . . . . . 69Code of Standard Practice for Steel Buildings and Bridges, June 15, 2016AMERICAN INSTITUTE OF STEEL CONSTRUCTION
15 AISC PART 16 COSP 15th Ed. 2016 2016-08-16 1:39 PM Page ix(Black plate)16.3-ixGLOSSARYThe following abbreviations and terms are used in this Code. Where used, terms are italicized to alert the user that the term is defined in this Glossary.AASHTO. American Association of State Highway and Transportation Officials.Adjustable items. See Section 7.13.1.3.AESS. See architecturally exposed structural steel.AISC. American Institute of Steel Construction.Allowance. A monetary amount included in a contract as a placeholder for work that is anticipated but not defined at the time the contract is executed.Anchor bolt. See anchor rod.Anchor rod. A mechanical device that is either cast or drilled and chemically adhered,grouted or wedged into concrete and/or masonry for the purpose of the subsequent attachment of structural steel.ANSI. American National Standards Institute.Approval documents. The structural steel shop drawings, erection drawings, and embedmentdrawings, or where the parties have agreed in the contract documents to provide digitalmodel(s), the fabrication and erection models. A combination of drawings and digitalmodels also may be provided.Architect. The entity that is professionally qualified and duly licensed to perform architectural services.Architecturally exposed structural steel. See Section 10.AREMA. American Railway Engineering and Maintenance of Way Association.ASME. American Society of Mechanical Engineers.ASTM. American Society for Testing and Materials.AWS. American Welding Society.Bearing devices. Shop-attached base and bearing plates, loose base and bearing plates, andleveling devices, such as leveling plates, leveling nuts and washers, and leveling screws.CASE. Council of American Structural Engineers.Code of Standard Practice for Steel Buildings and Bridges, June 15, 2016AMERICAN INSTITUTE OF STEEL CONSTRUCTION
15 AISC PART 16 COSP 15th Ed. 2016 2016-08-16 1:39 PM Page x16.3-x(Black plate)GLOSSARYClarification. An interpretation, of the design drawings or specifications that have beenreleased for construction, made in response to an RFI or a note on an approval drawingand providing an explanation that neither revises the information that has been releasedfor construction nor alters the cost or schedule of performance of the work.The Code, This Code. This document, the AISC Code of Standard Practice for SteelBuildings and Bridges as adopted by the American Institute of Steel Construction.Column line. The grid line of column centers set in the field based on the dimensions shownon the structural design documents and using the building layout provided by the owner’sdesignated representative for construction. Column offsets are taken from the column line.The column line may be straight or curved as shown in the structural design documents.Connection. An assembly of one or more joints that is used to transmit forces between twoor more members and/or connection elements.Contract documents. The documents that define the responsibilities of the parties that areinvolved in bidding, fabricating and erecting structural steel. These documents normallyinclude the design documents, the specifications and the contract.Design documents. The design drawings, or where the parties have agreed in the contractdocuments to provide digital model(s), the design model. A combination of drawings anddigital models also may be provided.Design drawings. The graphic and pictorial portions of the contract documents showing thedesign, location and dimensions of the work. These documents generally include, but arenot necessarily limited to, plans, elevations, sections, details, schedules, diagrams and notes.Design model. A dimensionally accurate 3D digital model of the structure that conveys thestructural steel requirements given in Section 3.1 for the building.Detailer. See steel detailer.Embedment drawings. Drawings that show the location and placement of items that areinstalled to receive structural steel.EOR, engineer, engineer of record. See structural engineer of record.Erection bracing drawings. Drawings that are prepared by the erector to illustrate thesequence of erection, any requirements for temporary supports and the requirements forraising, bolting and/or welding. These drawings are in addition to the erection drawings.Erection documents. The erection drawings, or where the parties have agreed in the contractdocuments to provide digital model(s), the erection model. A combination of drawingsand digital models also may be provided.Erection drawings. Field-installation or member-placement drawings that are prepared bythe fabricator to show the location and attachment of the individual structural steel shipping pieces.Code of Standard Practice for Steel Buildings and Bridges, June 15, 2016AMERICAN INSTITUTE OF STEEL CONSTRUCTION
15 AISC PART 16 COSP 15th Ed. 2016 2016-08-29 10:17 AM Page xi(Black plate)GLOSSARY16.3-xiErection model. A dimensionally accurate 3D digital model produced to convey the information necessary to erect the structural steel. This may be the same digital model as thefabrication model, but it is not required to be.Erector. The entity that is responsible for the erection of the structural steel.Established column line. The actual field line that is most representative of the erectedcolumn centers along a line of columns placed using the dimensions shown in the structural design drawings or design model and the lines and benchmarks established by theowner’s designated representative for construction, to be used in applying the erectiontolerances given in this Code for column shipping pieces.Fabrication documents. The shop drawings, or where the parties have agreed in the contractdocuments to provide digital model(s), the fabrication model. A combination of drawingsand digital models also may be provided.Fabrication model. A dimensionally accurate 3D digital model produced to convey theinformation necessary to fabricate the structural steel. This may be the same digitalmodel as the erection model, but it is not required to be.Fabricator. The entity that is responsible for detailing (except in Section 4.5) and fabricatingthe structural steel.Hazardous materials. Components, compounds or devices that are either encounteredduring the performance of the contract work or incorporated into it containing substancesthat, not withstanding the application of reasonable care, present a threat of harm to persons and/or the environment.Inspector. The owner’s testing and inspection agency.Levels of development, LOD. The levels of completeness of the digital model(s) or digitalmodel elements.MBMA. Metal Building Manufacturers Association.Mill material. Steel mill products that are ordered expressly for the requirements of aspecific project.Owner. The entity that is identified as such in the contract documents.Owner’s designated representative for construction. The owner or the entity that is responsible to the owner for the overall construction of the project, including its planning,quality, and completion. This is usually the general contractor, the construction manageror similar authority at the job site.Owner’s designated representative for design. The owner or the entity that is responsible tothe owner for the overall structural design of the project, including the structural steelframe. This is usually the structural engineer of record.Plans. See design drawings.Code of Standard Practice for Steel Buildings and Bridges, June 15, 2016AMERICAN INSTITUTE OF STEEL CONSTRUCTION
15 AISC PART 16 COSP 15th Ed. 2016 2016-08-16 1:39 PM Page xii16.3-xii(Black plate)GLOSSARYRCSC. Research Council on Structural Connections.Released for construction. The term that describes the status of contract documents that arein such a condition that the fabricator and the erector can rely upon them for the performance of their work, including the ordering of material and the preparation of shopand erection drawings or fabrication and erection models.Revision. An instruction or directive providing information that differs from information thathas been released for construction. A revision may, but does not always, impact the costor schedule of performance of the work.RFI. A written request for information or clarification generated during the constructionphase of the project.SER. See structural engineer of record.Shop drawings. Drawings of the individual structural steel shipping pieces that are to beproduced in the fabrication shop.SJI. Steel Joist Institute.Specifications. The portion of the contract documents that consists of the written requirements for materials, standards and workmanship.SSPC. SSPC: The Society for Protective Coatings, which was formerly known as the SteelStructures Painting Council.Standard structural shapes. Hot-rolled W-, S-, M- and HP-shapes, channels and angleslisted in ASTM A6/A6M; structural tees split from the hot-rolled W-, S- and M- shapeslisted in ASTM A6/A6M; hollow structural sections produced to ASTM A500/A500M,A501/A501M, A618/A618M, A847/A847M, A1065/A1065M, or A1085/A1085M; and,steel pipe produced to ASTM A53/A53M.Steel detailer. The entity that produces the approval documents.Structural engineer of record.
Jun 15, 2016 · This Code is written—and intended to be utilized in practice—as a unified document. Contract documents may supercede individual provisions of the Code as provided in Section 1.1, except when doing so would violate a requirement of the applicable building code. Since the first edition of this Code was publ



