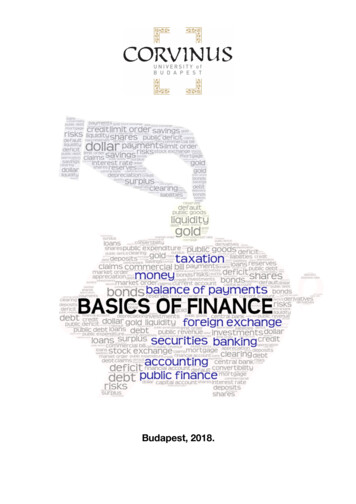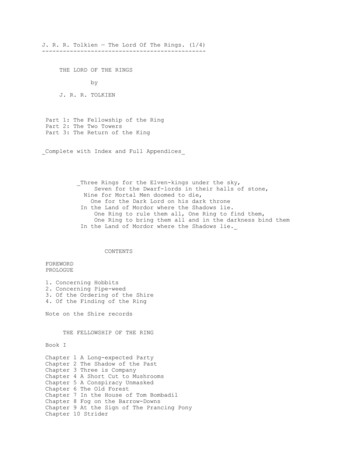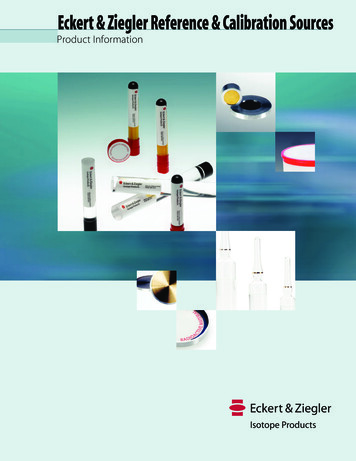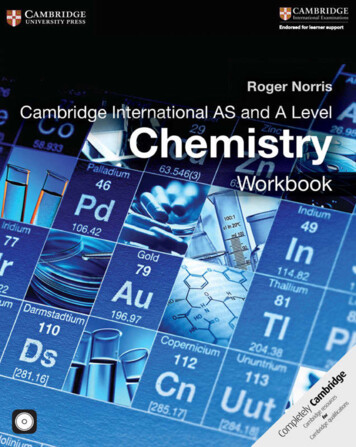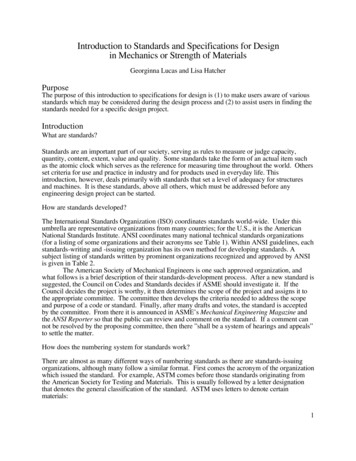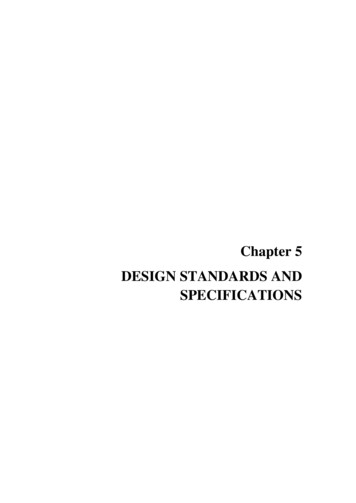
Transcription
Chapter 5DESIGN STANDARDS ANDSPECIFICATIONS
KD5: Final FeasibilityReport including SchedulesConsultancy Services for Preparation of Feasibility Report for Construction of Bridges includingApproaches on Tamu – Kyigone – Kalewa Road Section from km 0.00 to km 149.70 in Myanmar5. DESIGN STANDARDS AND SPECIFICATIONSDesign standards for this project will conform with “Manual of Standard & Specifications for two laningof State Highways (IRC: SP:73-2007)”, “Specification for Road and Bridge Work” by Government ofIndia, MORTH and various relevant IRC Standards and BIS Standards. Also “Geometric Design Standardsfor Highways” published by Ministry of Construction, Public Works, Myanmar, also reviewed forunderstanding. For comparison, design standards of Myanmar also summarised below, however IndianStandards has been adopted for the project.5.1GENERAL CONSIDERATIONS FOR ROAD/ BRIDGE APPROACHESa)This section lays down the standards for Geometric Design and general features for existingBridge approaches/ existing road to two-lane with shoulders.b)The Geometric Design of the Project Highway will conform to the standards set out in thischapter as a minimum.c)Existing Horizontal Curves which are found deficient in radius, layout, transition lengths orsuper-elevation will be corrected to the specified standards. Similarly deficiencies in thevertical alignment will also be corrected.Standards which will be used for this project are summarised in Table 5.1Table 5.1: Design StandardsIRC StandardsSl.No.Design 05040806540303030303070707070Design Speed1i) RulingKm/hrii) MinimumROW2i) Built-up areasmii) Open areas3Bridge Cross section(With Footpath)Overall Widthm14.814.812.012.0Carriageway on 0.9(2x0.45)0.9(2x0.45)3 (2x1.5)3 (2x1.5)1.51.5Crash BarrierFoot PathMEAm5-1
KD5: Final FeasibilityReport including SchedulesConsultancy Services for Preparation of Feasibility Report for Construction of Bridges includingApproaches on Tamu – Kyigone – Kalewa Road Section from km 0.00 to km 149.70 in MyanmarIRC StandardsSl.No.4Design .4 (2x0.20)0.4(2x0.20)0.6(2x0.30)0.6(2x0.30)Safety Kerbsm----Overall Widthm12.912.910.010.0Carriageway on 0.9(2x0.45)0.9(2x0.45)Bridge Cross section(Without Footpath)Crash BarrierFoot Pathm----Railingm----1.5 .52.52.02.02.02.0iii) Metal/ Gravel2.52.52.52.5iv) Earthen4.04.04.04.0Safety Kerbs5PlainRoad cross sectionWidth of Carriageway forRoad sectionWidth of Shoulder forroad section6i) Open Country areasii) Built-up areasHill Side – 1.0mValley Side – 2.0 mHill Side – 1.0mValley Side – 2.0 mMinimum Radii ofHorizontal curve7i) Desirablemii) MinimumCamber/ crossfall8i) Bituminousii) Cement ConcreteMEA%5-2
KD5: Final FeasibilityReport including SchedulesConsultancy Services for Preparation of Feasibility Report for Construction of Bridges includingApproaches on Tamu – Kyigone – Kalewa Road Section from km 0.00 to km 149.70 in MyanmarIRC StandardsSl.No.Design 07.07.07.0i) Ruling%3.33.35.06.0ii) Limiting%5.05.06.07.01801206045ii) Intermediate36024012090ii) Overtaking640470235165Superelevation (Max.)Gradient10Sight Distancei) Stopping11m12Roadway Widthm12.010.0 m (exclusive ofparapets and drain)“Geometric Design Standards for Highways” published by Ministry of Construction, PublicWorks, Myanmar, are summarised in Table 5.2Table 5.2: Geometric Design Standards for Highways, MyanmarSl.No.Design SpecificationMyanmarStandardsDesign Speed (mile/hour)1a) Flat Country60b) Rolling Country50c) Mountainous Country402Number of Lanes3Width of Lane (feet)4Right of Way (feet)211 (min.)12 (desirable)100 (min.)150 (desirable)Minimum width of shoulder (feet)5a) Flat Country8b) Rolling Country86c) Mountainous Country6MEAMinimum width of Formation (feet)a) Flat Country405-3
KD5: Final FeasibilityReport including SchedulesConsultancy Services for Preparation of Feasibility Report for Construction of Bridges includingApproaches on Tamu – Kyigone – Kalewa Road Section from km 0.00 to km 149.70 in MyanmarSl.No.Design SpecificationMyanmarStandardsb) Rolling Country40c) Mountainous Country36Earth Slopea) Flat or Rolling Country72:1b) Mountainous Countryi)Cut height - 0-4 feet2:1ii) Cut height - 4-20 feet13/4:1iii) Cut height - Over 20 feet11/2:1Maximum Grades (%)85.2a) Flat Country3b) Rolling Country4c) Mountainous Country69Maximum Superelevation10Bridges:- kerb to Kerb Width (feet)11Width of Culverts1026 (min.)30 (desirable)Full Shoulder WidthPROPOSED TYPICAL CROSS SECTIONSThe geometric standard as given in IRC:SP:73-2007 will be followed. The cross section for major/minor bridges coming over project road will be as per MORTH notification on “Width of bridgeson 2 lane National Highways (with and without Footpath) letter No. RW/NH/33044/2/88S&R(B) dated 24th March 2009 and “Width of bridges on 2 lane National Highways on Hills(with and without Footpath) letter no. RW/NH/33044/2/88-S&R(B) dated 21st Oct 2009 andIRC:SP:73-2007 are as under:-MEAi)Bridge Section 1- Two lane carriageway with footpath in Plain and Rolling Terrainii)Bridge Section 2-Two lane carriageway without footpath in Plain and Rolling Terrainiii)Bridge Section 3-Two lane carriageway without footpath in Hill Terrainiv)TCS-1 : 2-lane Bridge approaches – Both side fill slope (Plain and Rolling Terrain)v)TCS-1A : 2-lane Bridge approaches – Both side fill slope (New Alignment)vi)TCS-2 : 2-lane Bridge approaches – Both side cut slope (Plain and Rolling Terrain)vii)TCS-3 : 2-lane Bridge approaches – Both side fill slope (Hilly Terrain)viii)TCS-4 : 2-lane Bridge approaches – Left side cut and right side fill slope (Hilly Terrain)5-4
KD5: Final FeasibilityReport including SchedulesConsultancy Services for Preparation of Feasibility Report for Construction of Bridges includingApproaches on Tamu – Kyigone – Kalewa Road Section from km 0.00 to km 149.70 in Myanmarix)TCS-5 : 2-lane Bridge approaches – Both side cut slope (Hilly Terrain)x)TCS-6 : 2-lane Bridge approaches – Both side Retaining wall (Hilly Terrain)xi)TCS-7 : 2-lane Bridge approaches – Left side fill slope and right side Retaining wall (HillyTerrain)xii)TCS-8 : 2-lane Bridge approaches – Left side Retaining wall and right side cut slope(Plain and Rolling Terrain)xiii)TCS-9 : 2-lane Bridge approaches – Left side breast wall and right side Retaining wall(Hilly Terrain)xiv)TCS-10 : 2-lane Bridge approaches – Left side cut slope right side Retaining wall (HillyTerrain)xv)TCS-11 : 2-lane Bridge approaches – Left side breast wall and right side fill slope (HillyTerrain)xvi)TCS-12 : 2-lane Bridge approaches – Left side fill slope and right side cut slope (Plain andRolling Terrain)xvii)TCS-13(a) : 2-lane Bridge approaches – Left side retaining wall and right side fill slope(New Alignment)xviii)TCS-13(b) : 2-lane Bridge approaches – Left side retaining wall and right side fill slopexix)TCS-14(a) : 2-lane Bridge approaches – Both side Breast wall (Plain and Rolling Terrain)xx)TCS-14(b) : 2-lane Bridge approaches – Left side Cut slope and right side Breast wall(Plain and Rolling Terrain)xxi)TCS-15 : 2-lane Bridge approaches – Left side fill slope and right side Retaining wall(New Alignment)The Bridge Sections are shown in Fig. 5.1to 5.3 and typical Cross Sections for Bridge Approachesare shown in Fig. 5.2 to 5.20.MEA5-5
KD5: Final FeasibilityReport including SchedulesMEAConsultancy Services for Preparation of Feasibility Report for Construction of Bridges includingApproaches on Tamu – Kyigone – Kalewa Road Section from km 0.00 to km 149.70 in Myanmar5-6
KD5: Final FeasibilityReport including SchedulesMEAConsultancy Services for Preparation of Feasibility Report for Construction of Bridges includingApproaches on Tamu – Kyigone – Kalewa Road Section from km 0.00 to km 149.70 in Myanmar5-7
KD5: Final FeasibilityReport including SchedulesMEAConsultancy Services for Preparation of Feasibility Report for Construction of Bridges includingApproaches on Tamu – Kyigone – Kalewa Road Section from km 0.00 to km 149.70 in Myanmar5-8
KD5: Final FeasibilityReport including SchedulesMEAConsultancy Services for Preparation of Feasibility Report for Construction of Bridges includingApproaches on Tamu – Kyigone – Kalewa Road Section from km 0.00 to km 149.70 in Myanmar5-9
KD5: Final FeasibilityReport including SchedulesMEAConsultancy Services for Preparation of Feasibility Report for Construction of Bridges includingApproaches on Tamu – Kyigone – Kalewa Road Section from km 0.00 to km 149.70 in Myanmar5-10
KD5: Final FeasibilityReport including SchedulesMEAConsultancy Services for Preparation of Feasibility Report for Construction of Bridges includingApproaches on Tamu – Kyigone – Kalewa Road Section from km 0.00 to km 149.70 in Myanmar5-11
KD5: Final FeasibilityReport including SchedulesMEAConsultancy Services for Preparation of Feasibility Report for Construction of Bridges includingApproaches on Tamu – Kyigone – Kalewa Road Section from km 0.00 to km 149.70 in Myanmar5-12
KD5: Final FeasibilityReport including SchedulesMEAConsultancy Services for Preparation of Feasibility Report for Construction of Bridges includingApproaches on Tamu – Kyigone – Kalewa Road Section from km 0.00 to km 149.70 in Myanmar5-13
KD5: Final FeasibilityReport including SchedulesMEAConsultancy Services for Preparation of Feasibility Report for Construction of Bridges includingApproaches on Tamu – Kyigone – Kalewa Road Section from km 0.00 to km 149.70 in Myanmar5-14
KD5: Final FeasibilityReport including SchedulesMEAConsultancy Services for Preparation of Feasibility Report for Construction of Bridges includingApproaches on Tamu – Kyigone – Kalewa Road Section from km 0.00 to km 149.70 in Myanmar5-15
KD5: Final FeasibilityReport including SchedulesMEAConsultancy Services for Preparation of Feasibility Report for Construction of Bridges includingApproaches on Tamu – Kyigone – Kalewa Road Section from km 0.00 to km 149.70 in Myanmar5-16
KD5: Final FeasibilityReport including Schedules5.3Consultancy Services for Preparation of Feasibility Report for Construction of Bridges includingApproaches on Tamu – Kyigone – Kalewa Road Section from km 0.00 to km 149.70 in MyanmarDESIGN CODES AND STANDARDSDesign of all proposed structures is in accordance with the provisions of the following IRC Codes:IRC: 5-1998- Section I- General Features of Design (Seventh Revision)IRC: 6-2014- Section II- Loads and Stresses (Revised Edition)IRC: 112-2011- Code of Practice for Concrete Road BridgesIRC: 22-2008- Section IV- Composite construction for Road Bridges(Second Revision)IRC: 24-2001- Section V- Steel Road Bridges (Second Revision)IRC: 78-2014- Section VII- Foundations and Substructure (RevisedEdition)IRC:83 (Part I)1999- Section IX (Part I), Metallic BearingsIRC:83 (Part II)1999- Section IX (Part II), Elastomeric BearingsIRC:83 (PartIII)-2002- Section IX (Part III), POT, POT cum PTFE, PIN andMetallic Guide BearingsIRC: 87-1984- Guidelines for the Design and Erection of False work forRoad BridgesIRC: 89-1997- Guidelines for Design and Construction of River Trainingand Control Works for Road Bridges (First Revision)IRC:SP:64-2005Guidelines for the Analysis and Design of Cast-in-PlaceVoided Slab SuperstructureIRC:SP:66-2005Guidelines for Design of Continuous BridgesIRC:SP:69-2005Guidelines & Specifications for Expansion JointsIRC:SP:70-2005Guidelines for the Use of High Performance Concrete inBridgesIRC:SP:73-2007Manual of Standards and Specifications for Two Lanningof State Highways on BOT basisMORTH Specifications for Road and Bridges Works, 2013 (Fifth Revision)MORTH notification on “Width of bridges on 2 lane National Highways (withand without Footpath) letter No. RW/NH/33044/2/88-S&R(B) dated 24th March2009MORTH notification on “Width of bridges on 2 lane National Highways onHills (with and without Footpath) letter No. RW/NH/33044/2/88-S&R(B) dated21st Oct 2009MORTH Circular No. RW/NH-34059/1/96-S&R dated 30.11.2000 regardingexpansion joints.MEA5-17
KD5: Final FeasibilityReport including SchedulesConsultancy Services for Preparation of Feasibility Report for Construction of Bridges includingApproaches on Tamu – Kyigone – Kalewa Road Section from km 0.00 to km 149.70 in MyanmarWhenever IRC codes are silent, relevant BIS codes will be followed. In case where even BIScodes are silent, other suitable international codes of practices like BS: 5400, AASHTO andEURO codes will be adopted.5.4DESIGN STANDARDS FOR ROADS5.4.1Horizontal AlignmentThe essential elements of the horizontal alignment are as under:a) Radius of the Horizontal Curveb) Super elevationc) Transition Lengthd) Sight DistanceThe basic considerations for the horizontal alignment will be as under:1)The curves will be designed to have the largest possible radius and in no case less than theminimum value corresponding to the design speed.2)Sharp curves will not be introduced at the end of the long tangent.3)Long Curves with Suitable Transitions will generally be provided.4)Reverse Curves will be avoided as far as possible.5)Horizontal Alignment will be coordinated well the vertical alignment.Transition CurvesThe minimum length of transition curve will be determined from the following two considerationsand the larger of the two values will be adopted for design:i)Rate of Change of Centrifugal AccelerationLs 0.0215 V3 /CRWhere:Ls Length of Transition Curve in metersV Speed in Km/hrR Radius of Circular Curve in metersC 80/ (75 V) (Subject to a maximum of 0.80 and minimum of 0.50)ii) Rate of Change of Super elevation should not be such as not to cause discomfort of travelers.Further Rate of Change of Super elevation should not be steeper than 1 in 150 for roads inPlain/Rolling Terrain, and 1 in 60 in Mountainous/Steep Terrain.The formula for minimum length of Transition Curve on the basis is:Ls 2.7 V2 /R.5.4.2MEAVertical alignmenta)The vertical alignment will be designed so as to provide a smooth longitudinal profile.b)Gradients corresponding to the ruling gradients will be followed in the vertical alignmentdesign.5-18
KD5: Final FeasibilityReport including Schedulesc)5.4.35.4.4Consultancy Services for Preparation of Feasibility Report for Construction of Bridges includingApproaches on Tamu – Kyigone – Kalewa Road Section from km 0.00 to km 149.70 in MyanmarLong Vertical Curves will be provided at all grade changes.Road Embankmenta)Where the bottom of existing Subgrade is 0.60 m above the HFL, the existing height ofembankment can be retained.b)Where the bottom of existing Subgrade is less than 0.60 m from the HFL, the existing heightof the embankment should be raised to ensure a minimum 1.0 m clearance of the bottom ofSubgrade from HFL.c)Where road is passing through an area not affected by floods and is free from any drainageproblem/ water ponding/ overtopping situations with water table being quite deep, to theextent that Subgrade is not likely to be affected by the capillary saturation, then theminimum clearance of 0.6 m of the bottom of Subgrade from existing ground level isdesirable.d)For the new road, the bottom of Subgrade will be 1.0 m above the HFL.e)High embankments (height 6 m or more) in all soils will be designed for stability.f)On High embankments, the protection measures will consist of the following: Vegetative Cover Kerb Channels Chute Stone Pitching/Cement Concrete Block Pitching In case of cut section slope stability measures such as Pitching, breast walls, etc. will beprovided.g)The Side Slopes of the cuttings will be provided as per the nature of soil encountered.h)Side slopes should not be steeper than 2H: 1V unless soil is retained by suitable soilretaining structures.Road Safety DevicesThe Road Safety Devices will consist of the following:a)Road Markingsb)Traffic Signsc)Safety Barriersd)Railingse)Delineators where requiredRoad Markingsa)Road Markings will comprise of carriageway markings such as longitudinal markings andobject markings such as raised pavement markers (Cat’s Eyes or Road Studs).b)All markings will conform to IRC: 35.Road Signsa)MEAThree types of Road signs will generally be provided (such as Mandatory / Regulatory,Cautionary / Warnings, and informatory signs.5-19
KD5: Final FeasibilityReport including Schedulesb)Consultancy Services for Preparation of Feasibility Report for Construction of Bridges includingApproaches on Tamu – Kyigone – Kalewa Road Section from km 0.00 to km 149.70 in MyanmarLocations of Signs will conform to IRC: 67 and Section 800 of MORTH Specifications.Roadside Safety BarriersThe following types of Road Safety Barriers will be provided on the Project Road Sections:a)Semi-rigid type such as “W” Beam Type Steel Barriers will be provided on the highEmbankment Section.b)Rigid Type such as Concrete Crash Barriers will be provided on the bridges.Road DrainageThe general design guidelines for the Road Drainage will be as under:a)The design of drains will be carried out in accordance with IRC: SP: 42 and IRC:SP:50b)For surface drainage, the estimation of design discharge and the design of drain Sectionswill be as per the procedure given in IRC:SP:42.c)The longitudinal slope of the drain will not be less than 0.5 % for lined drains and 1.0 % forunlined drains.d)The side slopes of the unlined drains will not be steeper than 2H: 1V.e)The drains on the paved areas will be provided with CC linings.f)The drainage of high embankment will be provided with the provision of kerb channel andCC lined chutes.g)The chute drains and drains at toe of the embankment will be of plain cement concrete (M15 grade).h)Necessary sub-surface drains will be provided as required.5.5DESIGN STANDARDS FOR BRIDGES5.5.1MaterialCementFor construction of structures 43 grade ordinary Portland cement conforming to IS: 8112 and 53grade ordinary Portland cement conforming to IS: 12269 will be used.AdmixturesTo improve workability of concrete, admixtures conforming to IS: 9103 will be used.AggregatesAggregates will consists of clean, hard, strong, dense, non-porous and durable crushed stone forcoarse aggregates and natural particles for sand. The aggregates will conform to IS: 383 and willbe tested to conform to IS: 2386 parts I to VIII. Size of coarse aggregate will be selected as permix design requirement.MEA5-20
KD5: Final FeasibilityReport including SchedulesConsultancy Services for Preparation of Feasibility Report for Construction of Bridges includingApproaches on Tamu – Kyigone – Kalewa Road Section from km 0.00 to km 149.70 in MyanmarWaterWater used for mixing and curing will be clean and free from injurious amounts of oils, acids,alkalis, salts, sugar, organic materials or other substances that may be deleterious to concrete orsteel. The pH value of water will not be less than 6.ConcreteThe grade of concrete will be as per design requirement and mentioned in execution drawings foreach component of the structure. Cement and water content will be as per mix design requirement.ReinforcementDeformed or TMT reinforcement bar conforming to IS: 1786 will be used for components of thestructures. The reinforcement grade will be Fe500.Pre-stressing SteelPre-stressing tendons normally take the form of separate wires, wires spun together helically toform strands or bars. For pre-tensioned steel, wires, strands and occasionally bars are used, simplyto permit the concrete to bond directly to them; when post-tensioning is used, it is commonpractice to group the separate tendons together, so as to reduce the number of anchorages andducts required to accommodate them. When grouped in this way, the tendons in each duct areusually termed a cable.Uncoated stress relieved low relaxation steel conforming to IS: 14268 will only be used for prestressing steel so as to reduce losses due to relaxation. Data in respect of modulus of elasticity,relaxation loss at 1000 hours, minimum ultimate tensile strength, stress-strain curve etc. willnecessarily be obtained from manufacturers. Pre-stressing steel will be subjected to acceptancetests prior to actual use on the works (guidance may be taken from BS: 4447). The modulus ofelasticity value, as per acceptance tests, will conform to the design value which will be within arange not more than 5 percent between the maximum and minimum.Many cables with different arrangements of wires and strands and different methods of anchorageare available as pre-stressing steel. So type and size of cable and methods of anchorage will bedecided on the basis of design requirement.SheathingThe duct or sheath for cables to be used of Corrugated HDPE having coefficient of friction as 0.17and wobble coefficient per meter length of steel 0.0020. The thickness of sheathing will be asspecified in Section 13 of IRC:112. The sheathing will conform to the requirements of Section 13of IRC:112 and test certificate will be furnished by the manufacturer. The joints of all sheathingwill be water tight and conform to the provision contained in Clause 13.6 of IRC: 112.Void FormerVoid former are required to possess the necessary rigidity and integrity of dimensions in additionto being water tight, since special machines are available for manufacturing of corrugated steelvoid formers, so only corrugated steel void former will be used. The materials and otherrequirements for void former will conform to the provision ofIRC: SP: 64.MEA5-21
KD5: Final FeasibilityReport including Schedules5.5.2Consultancy Services for Preparation of Feasibility Report for Construction of Bridges includingApproaches on Tamu – Kyigone – Kalewa Road Section from km 0.00 to km 149.70 in MyanmarDesign MethodologyI. Pile FoundationIn general, the design of pile and pile cap will conform to provisions of IRC:78. The variousspecific assumptions to be made for the design of pile and pile cap will be as follows:(a)The vertical load carrying capacity of the pile will be determined based on static formulagiven in Appendix-5 of IRC:78-2014. The following limiting values will be considered forcomputation of safe load: Results of sub-soil investigation will be used for adopting the value of angle ofinternal friction “Ø” and cohesion “C” of the soil. Angle of wall friction ‘Ø’ to be taken as equal to Angle of internal friction ‘Ø’. The coefficient of earth pressure, ‘K’ will be taken as 1.5 while calculating the safeload carrying capacity. The entire overburden will be assumed fully submerged for the purpose ofcalculation of safe load. Maximum overburden pressure at the bottom of pile for the purpose of calculationof shaft friction and end bearing will be limited to 20 times the diameter of the pile. Factor of safety will be taken as 2.5(b)The vertical load carrying capacity as calculated by static formula will be verified byconducting initial load tests on piles conforming to IS:2911 (Part 4).(c)The lateral load carrying capacity of the pile will be determined by using empiricalformula given in IS:2911 (Part-1/Sec-2) by limiting the lateral deflection of 5mm at its tipconsidering it as fixed headed pile under normal conditions. The capacity so evaluated willbe used purely for the purpose of arriving at the upper bound of lateral load capacity. Thisdeflection limitation will not be applicable in load combination with seismic conditions forwhich the resulting stresses and the structural capacity of the section would be thegoverning criteria.(d)Soil stiffness for lateral loads will be taken from IS:2911 (Part-1/Sec-2), Appendix – C.Unconfined compressive strength will be calculated from the results of GeotechnicalInvestigation Reports. Cohesion as calculated using unconsolidated un-drained test withrequired modification of angle of internal friction will be used for working out unconfinedcompressive strength.II. Pile Cap The minimum thickness of pile cap will be kept as 1.5 times the pile diameter.MEA Top of the pile will project 50mm into the pile cap. The top of pile cap will be kept at least 300mm below the ground level in case ofurban interchange structures or road over bridges. For bridges on rivers / streams /canals, the bottom of pile cap will be kept at LWL.5-22
KD5: Final FeasibilityReport including SchedulesConsultancy Services for Preparation of Feasibility Report for Construction of Bridges includingApproaches on Tamu – Kyigone – Kalewa Road Section from km 0.00 to km 149.70 in Myanmar Pile cap will be designed either by truss analogy or by bending theory, dependingupon the spacing and number of piles in a pile group. Truss analogy may be usedfor pile caps with a maximum of 5 piles in a pile group. Beyond 5 piles, bendingtheory will be used. Pile cap will be provided with an offset of at least 150mm beyond the outer face ofthe outer piles.III. Piers & Pier Caps The piers are to be designed for combined axial load and biaxial bending as per theprovisions of IRC:112. Pier cap is checked as either as a flexural member or as a bracket, depending uponthe span / depth ratio. In case it is a flexural member, the bending moments are checked at the face of piersupport. Shear force will be checked at a distance deff away from the face ofsupport. In case the pier cap acts as a bracket, the design will conform to provisions ofIS:456 in absence of any specific provision in IRC code for bracket design. Analysis, design and detailing will in general conform to the stipulations of relevantIRC codes and good engineering practice.IV. SuperstructureDesign of PSC T Beam and Slab (Precast Girder and in-situ slab)MEA The design of such type of structure is very much dependent on the constructionsequence. The structure is in iso-static condition upto the stage of casting of deckslab and diaphragm and after developing proper bond with girder, the structurebehave as composite section. The design therefore will be done with only the girder section being effective uptothe stage of casting of deck slab and diaphragm and composite section will beconsidered for all subsequent loads (i,e for SIDL and live loads). The deck structure will be analyzed using grillage analogy method for SIDL andLive Loads. Self weight of girder and Dead Load of slab will be applicable on girdersection alone and hence the design forces for DL and SW will be calculatedseparately and results superimposed. The superstructure will be idealised into a crisscross set of discrete members which are able to resist the loads applied in a planeperpendicular to the plane of assemblage, through bending shear and torsionalrigidities of the members. The minimum dimension of various elements will be provided conforming to thelatest IRC codes and standards. The minimum deck slab thickness will be kept asnot less than 200mm. The minimum web thickness for the longitudinal girders willbe not less than 200mm plus the sheath diameter of prestressing cable. Thickness ofcross girders will not be less than the thickness of longitudinal girder. There will be5-23
KD5: Final FeasibilityReport including SchedulesConsultancy Services for Preparation of Feasibility Report for Construction of Bridges includingApproaches on Tamu – Kyigone – Kalewa Road Section from km 0.00 to km 149.70 in Myanmarat least three cross girders in any beam and slab type structure (i.e one at the centreand two at the ends.). For obtaining maximum shear stress, the section at a distance equal to effectivedepth from the face of the support will be checked and the shear reinforcementcalculated at the section will be continued up to the support. The design of deck slab supported transversely on the precast girder will be carriedout assuming un-yielding support at the girder points. Effect of differential shrinkage and creep between precast girder and in-situ slab willbe considered.Design of RCC T Beam and Slab (Precast Girder and in-situ slab)5.5.3 The design of such type of structure economical for smaller spans only. The design therefore will be done with only the girder section being effective uptothe stage of casting of deck slab and diaphragm and composite section will beconsidered for all subsequent loads (i,e for SIDL and live loads). The deck structure will be analyzed using grillage analogy method for SIDL andLive Loads. Self weight of girder and Dead Load of slab will be applicable on girdersection alone and hence the design forces for DL and SW will be calculatedseparately and results superimposed. The superstructure will be idealised into a crisscross set of discrete members which are able to resist the loads applied in a planeperpendicular to the plane of assemblage, through bending shear and torsionalrigidities of the members. The minimum dimension of various elements will be provided conforming to thelatest IRC codes and standards. The minimum deck slab thickness will be kept asnot less than 200mm. For obtaining maximum shear stress, the section at a distance equal to effectivedepth from the face of the support will be checked and the shear reinforcementcalculated at the section will be continued up to the support. The design of deck slab supported transversely on the precast girder will be carriedout assuming un-yielding support at the girder points. Effect of differential shrinkage and creep between precast girder and in-situ slab willbe considered.Seismic Design & DetailingI. Seismic Analysis & DesignThe project corridor falls under seismic zone – v, which is a high seismic zone. In general,Seismic analysis of the bridge structure is proposed to be carried out in 2 steps.MEA5-24
KD5: Final FeasibilityReport including SchedulesConsultancy Services for Preparation of Feasibility Report for Construction of Bridges includingApproaches on Tamu – Kyigone – Kalewa Road Section from km 0.00 to km 149.70 in MyanmarS
Design standards for this project will conform with “Manual of Standard & Specifications for two laning of State Highways : SP:73(IRC-2007)”, “Specification for Road and Bridge Work” by Government of India, MORTH and various relevant IRC Standards and BIS Sta

