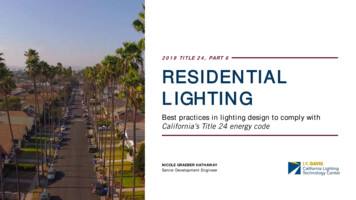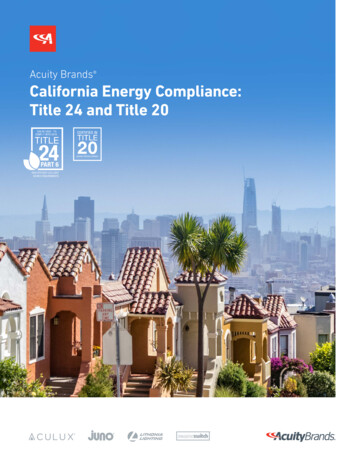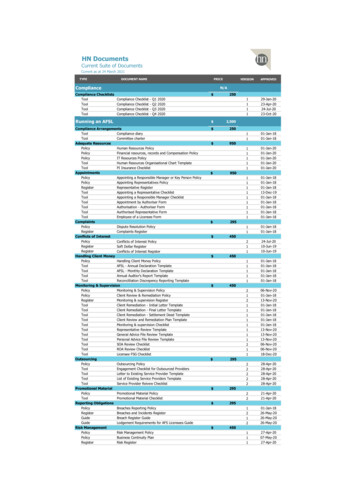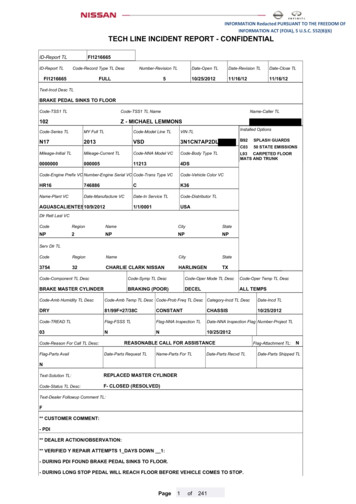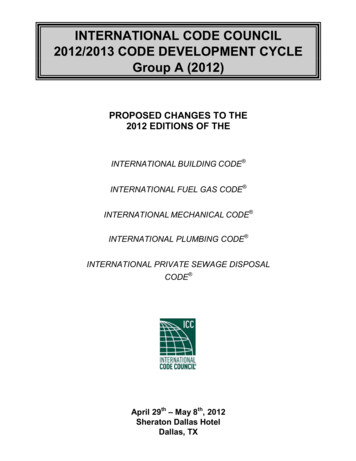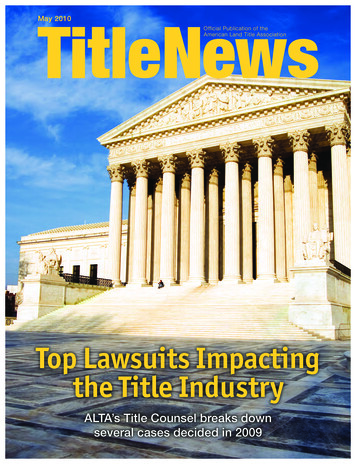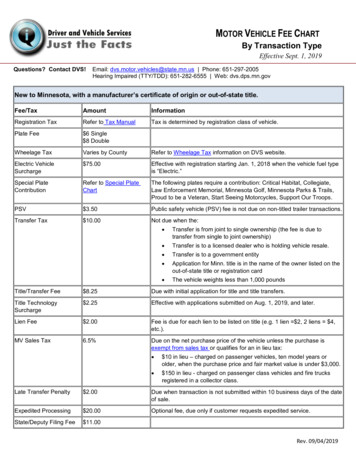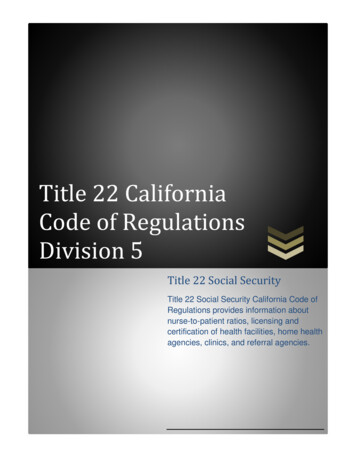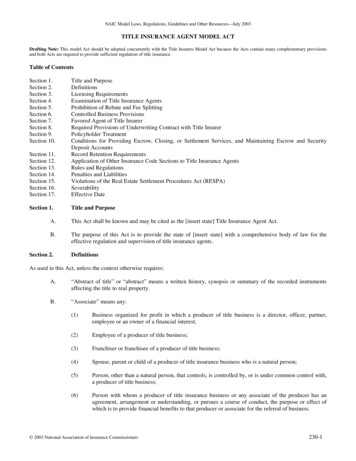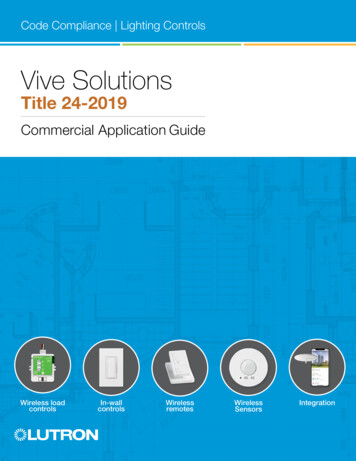
Transcription
Code Compliance Lighting ControlsVive SolutionsTitle 24-2019Commercial Application GuideWireless SensorsIntegration
Table of ContentsTitleTitle 24-201624-2019IntroductionSolutions Overview. . . . . . . . . . . . . . . . . . . . . 2Private OfficeRetrofit (Switching). . . . . . . . . . . . . . . . . . . . 42New Construction (Dimming 0-10 V). . . . . . . 44Summary of Code Requirements. . . . . . . . . . 4Daylight Zone Requirements. . . . . . . . . . . . . . 5Suggested Code Compliant Solutions . . . . . . 6How to Use this Guide. . . . . . . . . . . . . . . . . . 8Vive Local Solutions Layout . . . . . . . . . . . . 10ApplicationsRestroom (Multi-Stall)Retrofit (Switching). . . . . . . . . . . . . . . . . . . . 46New Construction (Dimming 0-10 V). . . . . . . 48Egress StairwellNew Construction (Fixture Control). . . . . . . . 50AtriumRetrofit (Switching). . . . . . . . . . . . . . . . . . . . 12New Construction (Dimming 0-10 V). . . . . . . 14Break RoomRetrofit (Switching). . . . . . . . . . . . . . . . . . . . 16New Construction (Dimming 0-10 V). . . . . . . 18ClassroomRetrofit (Switching). . . . . . . . . . . . . . . . . . . . 20New Construction (Dimming 0-10 V). . . . . . . 22Recommended (Fixture Control). . . . . . . . . . 24Conference RoomRetrofit (Switching). . . . . . . . . . . . . . . . . . . . 26New Construction (Dimming 0-10 V). . . . . . . 28Recommended (Fixture Control). . . . . . . . . . 30Egress CorridorRetrofit (Switching). . . . . . . . . . . . . . . . . . . . 32New Construction (Dimming 0-10 V). . . . . . . 34Open OfficeRetrofit (Switching). . . . . . . . . . . . . . . . . . . . 36New Construction (Dimming 0-10 V). . . . . . . 38Recommended (Fixture Control). . . . . . . . . . 40This document summarizes the lightingand receptacle control requirements forcommercial buildings. It is for informationpurposes only. It is not meant to replace yourstate’s or local jurisdiction’s official energycode. Please refer to your local building energycode or authority having jurisdiction for yourprecise requirements. Only the authority havingjurisdiction can guarantee code compliance.
Solutions OverviewTitle 24-2019Energy-saving lighting control strategiesStrategyPotential savingsAuto OnFull OnFull OnShade Open10–30% LightingOccupancy/vacancy sensing turns lights on whenoccupants are in a space and off when they vacate the space.*20–60% Lighting25–60% LightingDimDaylight harvesting dims electric lights when daylightis available to light the space.*10–20% LightingDimPersonal dimming control gives occupants the abilityto set the light level.*Controllable window shading moves shades to reduceglare and solar heat gain. *10–20% CoolingOccupancysensingScheduling provides scheduled changes in light levelsbased on the time of day.*10–20% LightingMulti-levellighting controlFull OnMax: 80%Auto OffShade Closed7pm: OffDimAppliance On Appliance OffHeatingCoolingLocal SolutionsWallboxDemand response automatically reduces lighting loadsduring peak electricity usage times. *30–50% Duringpeak periodPlug load control automatically turns off loads afteroccupants leave a space.*15–50% ofControlled loadsHVAC integration controls heating, ventilation, andair conditioning systems through a contact closure.*5–15% HVAC* Go to lutron.com/references for more information.Strategies for code/standards compliance7am: DimLutron Product Capabilities: Commercial ApplicationsHigh-end trim/tuning sets the maximum light level basedon customer requirements in each space. *80%Max: 100%Codes can sometimes be complicated and difficult to navigate. This commercial application guide providesexamples of how Lutron products can be used to meet or exceed code requirements. This guide focuseson Vive and Vive compatible solutions, but our other control systems offer similar features.VivePanel SolutionsVive withwireless hub*Energi Savr ntegrationTo learn more about these products and their specifications, go to lutron.com/catalogs.* For the latest information on products compatible with the Vive wireless hub go to lutron.com/vive.** Requires QS timeclock.†Automated Demand Response capability requires signal from a third-party device.23
Summary of Requirements for Lighting and Receptacle ControlsDaylight Zone RequirementsTitle 24-2019Title 24-2019The requirements listed below are summarized for simplicity and may have other exceptions that were omitted.Daylight Zone Requirements:Sidelighted daylight zones must be controlled separatelyfrom toplighted zones.Local ControlMinimumcontrol typeSwitchingMulti-levelor dimming1Automatic Control3Timeclock2CodeprovisionDescriptionLighting shall be capable of turning ON and OFF. There shall be at least one manual device forcontrol of the lighting within a space. See code for spaces that allow remote location of control.130.1 (a)Interior: Scheduled control, based on time-of-day, turns lighting ON or OFF based ontypical occupancy. Occupancy sensors also comply as an alternate to using a timeclock.Exterior: Scheduled control, based on time-of-day and sunrise/sunset(requires astronomical timeclock), turns lighting ON or OFF based on typical occupancyand daylight.Partial ONWhen initiated by a timeclock or occupancy sensor, lighting is automatically turned ON to50% to 70% of maximum lighting power.130.1 (c) 5When initiated by a timeclock or occupancy sensor, lighting is automatically turned OFF.130.1 (c) 5130.2 (a)OtherSKYLIGHT1.0 x HWPRIMARY DAYLIGHT ZONEWINDOWSECONDARY DAYLIGHT ZONEAVERAGECEILINGHEIGHT (HC)Plan View130.1(c)HEADHEIGHT (HW)Section ViewWINDOWHEADInterior & Parking Garages: A sensor whichadjustsin response to available daylightHEIGHT(HWlighting)is required for sidelight and skylight zones (see the “Daylight zone requirements” diagrams).Exterior: A photosensor can be used as an alternate to the dawn/dusk operationof an astronomical timeclock.NOT TO SCALENOT TO SCALESection ViewNOT TO SCALE0.5 x HW0.5 x HWToplighting (Skylight)When initiated by a timeclock or occupancy sensor, lighting is automatically reduced by atleast 50% of maximum lighting power for interior spaces, 20% to 50% for parking garages.130.1 (c) 6 & 7Exterior: Parking lot pulls and wall-mounted luminaires 24 ft. or less in height must be controlled 0.5 x HW130.2 (c) 3with motion sensors that reduce the lighting power by 50% to 90% or OFF, when the zone isvacant by more than 15 minutes. Automatic full OFF also complies.PRIMARY DAYLIGHT ZONE0.5 x HWPRIMARY DAYLIGHT ZONE130.5 (d)Buildings larger than 10,000 sq. ft. shall have demand responsive lighting controls that reducelighting power in response to an OpenAPR signal.130.1 (e)110.12 (c)Plan ViewNOT TO SCALE2.0 x HWSection ViewNOT TO SCALESection ViewNOT TO SCALE1.0 x HWSECONDARY DAYLIGHT ZONE1.0 x HWAVERAGE2.0 x HW0.7 x HCCEILINGHEIGHT (HC)Plan ViewSKYLIGHT ZONEPlan ViewNOT TO SCALENOT TO SCALESECONDARY DAYLIGHT ZONEAVERAGCEILINGHEIGHTSKYLIGHT130.1 (d)130.2 (c) 1At least 50% of the receptacles shall automatically turn OFF based on typical occupancy orafter a vacancy of 20 minutes or less. Each uncontrolled receptacle must have at least onecontrolled receptacle within 6 feet. Open offices with receptacles in modular furniture mustViewinclude one controlled receptacle per workstation. Plug-in Sectiondevicesdonot comply.NOT TO SCALE0.5 x HW0.5 x HWSKYLIGHT130.1 (c) 1DemandresponseWINDOWHEADHEIGHT (HW)130.1 (c) 1130.2 (c) 1, 2Full ONReceptaclecontrolNOT TO SCALE0.5 x HWWhen initiated by a timeclock or occupancy sensor, lighting is automatically turned ON tomaximum lighting power.Daylightresponsivecontrol1Section View130.1 (b)Automatic control turns lighting ON upon occupancy or OFF after a vacancy of 20 minutesor less. When manual ON is used, provide a vacancy sensor which does not allow forautomatic ON.Partial OFFWSidelighting (Window)Lighting shall be capable of multiple control steps in enclosed spaces 100 sq. ft. or larger.Light level requirements are defined in Table 130.1-A. There shall be at least one manualdevice for control of the lighting within a space. See code for spaces that allow remotelocation of control.OccupancysensorFull OFFWINDOWHEAD Exceptions:DaylightHEIGHT (H )Daylight control is not required when the total lightingpower of a daylight zone is 120 W or less (60 W forparking garages), or when the total glazing/opening areais 24 sq. ft. or less (36 sq. ft. for parking garages). Otherexceptions exist, based on space type, window area,neighboring obstructions, and glass transmittance.2.0 x HWSKYLIGHT ZONESection ViewPlan ViewNOT TO SCALENOT TO SCALE0.5 x HWFor areas being used as a path of egress or fixtures being used for emergency, verify compliance with your local authority having jurisdiction.Acceptance (functional) testing is required for all new construction applications to ensure that control hardware and software are calibrated,programmed and functioning properly (Code provision C408.3).1.0 x HW0.7 x HCPRIMARY DAYLIGHT ZONE1 When multi-level lighting control and/or daylight responsive control is required, Lutron recommends using continuous dimming to allow for smoothlight level adjustment and maximized energy savings.2 Lutron recommends using occupancy sensors to achieve automatic on/off requirements in place of a timeclock to maximize energy savings andoptimize user experience.SECONDARY DAYLIGHT ZONE3 Manual ON is always permitted for interior applications. Provide manual ON control when no automatic ON is indicated.4Plan ViewNOT TO SCALE2.0 x HWSKYLIGHT ZONEPlan ViewNOT TO SCALE5
Suggested Code Compliant SolutionsSuggested Code Compliant SolutionsTitle 24-2019Title 24-2019Diagram key: New constructionThe compliant solutions listed below are suggested based on total installed cost, simplicity of design, and basicfunctional needs for the space. These solutions do not represent the only compliant options to meet lighting andreceptacle control requirements. Applications in this guide will illustrate these solutions and/or alternate solutionsfor advanced functionality.Local ControlAtriumBreakRoomClassroom,Conference,Lecture Hall, Multi-purposeTraining RoomRoomEgress4CorridorLobby Lighting retrofit1 New construction and retrofit1Open Office Private Office( 250 sq. ft.) ( 250 sq. ndscapeParking5Garage(Not Roof)Other3ExteriorSwitchingMulti-levelor dimmingTimeclockAutomatic Control2Occupancy sensorFull ONPartial ONFull OFFPartial OFFOther Daylight responsivecontrolReceptacle controlDemand response1 Retrofit requirements indicated are for lighting alterations which replace more than 10% of the number of luminaries in the space, and use less than80% of the maximum allowed lighting power. Or one-for-one luminaire replacements for buildings or tenant spaces less than 5,000 ft2 when newlighting power is 40% lower than previous lighting power.2 Manual ON is always permitted for interior applications. Provide manual ON control when no automatic ON is indicated.3 Astronomical timeclock shall ensure the lights are off during daylight hours. Occupancy sensor shall provide Full ON and Partial OFF control.Occupancy sensing not required for lighting mounted higher than 24 feet.4 Up to 0.2 W may be continuously illuminated for means of egress illumination.5 Local control may be not accessible to unauthorized personnel.67
How to Use this GuideTitle 24-2019This guide offers up to three solutions per space type.The Retrofit Solutions are simple and inexpensive solutions, generally suited for a basic retrofit.Room typeType of solutionThe New Construction Solutions are value driven, generally best suited for new construction.The Recommended Solutions have advanced functionality for greater comfort and energy savings.This application guide is designedto help specifiers and contractorsunderstand codes and Lutroncontrols in a simple manner. Eachof the pages will lay out differentspaces, the corresponding lightingcontrol products for those spaces,and the way the system is set upin the space.Classroom New ConstructionClassroom New ConstructionTitle 24-2019Title 24-2019DZ 1DZ 1DZ 1222DZ 2DZ 2DZ 2222222Clear ConnectRF CommunicationPico wireless control1Radio Powr Savrwireless corner-mountoccupancy sensor anddaylight sensorControl FunctionalityControl Strategies2Occupant Enters:All lights automatically turn on to 50% light level.Occupant turns on lights to maximum levelmanually. Maximum light level is set to 80%.SymbolLearn about theproducts visible inthe space and thedifferent optionsavailable for theseDZ 1 & DZ 2 Daylight Zones11Type of solutionLow-voltagewiring1For SpecifiersUse this application guide fordesign suggestions, to understandthe way the system operates andto specify the relevant productsfor each space.For ContractorsUse this application guide tounderstand how the system isinstalled, the way the system mustoperate, and to order the correctproducts for each application.Visible System ComponentsLine-voltagewiringModel NumberDescriptionQtyList Price EachRMJS-8T-DV-BPowPak dimming module with 0-10 V4 152.00LRF2-DCRB-WHRadio Powr Savr wireless daylight sensor1 125.00LRF2-OKLB-P-WHRadio Powr Savr wireless corner-mountoccupancy sensor1 89.00PJ2-3BRL-GWH-L01Pico wireless 3-button with raise/lower control2 21.00PICO-WBX-ADAPTPico wallbox adapter2 8.00HJS-1-FMVive wireless hubSharedConsult your local repfor hub pricing andservice options.When Occupied:Automatic: Overhead lights dim/brighten basedon daylight availability. There are two perimeterdaylight zones.Manual: Occupant uses wall dimmers to set desiredlight levels for both general and white-board lights.Occupant Exits:All lights automatically turn off 15 minutes after alloccupants exit.System Events:Demand Response: All lights automatically dim 20%during demand events.Partial OnAuto OffOccupancy/VacancyFull OnLearn what strategiesare implemented inthe spaceDimDaylight HarvestingFull OnDimPersonal Dimming85%Max: 100%Max: 85%High-end Trim/TuningFull OnDimDemand ResponseLearn what energysavings you achieveover manual shut‑offLighting Energy Savings*Understand how theproducts are laid outin the spaceCode Notes: For non-daylit classrooms, all general lighting can be connected to a single 0-10 V dimming module.Go to lutron.com/vive for complete compatibility and design details.This solution requires 0-10 V enabled ballasts and drivers by others.22* Go to lutron.com/references for more information.23Learn more about theproducts used in the space860%Understand how thespace functions withthe installed system9
Vive Local Solutions LayoutTitle 24-2019This is a high-level overview of the local solutionslayout. For individual room requirements refer tothe detailed room type solutions in this guide.A single PowPak module can control a single ormultiple fixtures. The products shown here arerepresentative of local solutions. Multiple productoptions are available to meet the needsof the space.Vive wireless hub*PowPak moduleOccupancy sensorPico wireless remote controlDaylight sensorVive wireless receptacleVive wireless hub features: Central control, management, and monitoringof Vive devices via web browserSupports astronomic and time-of-day eventsTwo contact closure inputs for third-partyintegration, such as Automatic DemandResponse Wi-Fi access for easy commissioning Control up to 10,000 sq. ft. with a single hub Optional BACnet integration* Go to lutron.com/vive for completecompatibility and design details.1011
Atrium RetrofitAtrium RetrofitTitle 24-2019Title 24-2019Visible System ComponentsLine-voltagewiringClear ConnectRF CommunicationPicowireless controlControl FunctionalityWhen Occupied:Manual: Occupant uses wall switch to turn alllights off.SymbolModel NumberDescriptionQtyList Price EachRMJS-16R-DV-BPowPak switching module2 140.00PJ2-2B-GWH-L01Pico wireless 2-button control2 27.00PICO-WBX-ADAPTPico wallbox adapter2 9.50HJS-1-FMVive wireless hubSharedTimeclock:Timeclock turns perimeter lights on during normallyoccupied hours.Control Strategies7am: Dim7pm: OffSchedulingTimeclock turns lights off during normallyunoccupied hours.Consult your local repfor hub pricing andservice options.Lighting Energy Savings*Code Notes: Requirements specified for atriums 20-40 ft. in height.Retrofit requirements indicated are for lighting alterations which replace more than 10% of the number of luminaries in the space, and use less than80% of the maximum allowed lighting power. Or one-for-one luminaire replacements for buildings or tenant spaces less than 5,000 ft2 when newlighting power is 40% lower than previous lighting power.Go to lutron.com/vive for complete compatibility and design details.12Code Notes: Requirements specified for atriums 20-40 ft. in height.Retrofit requirements indicated are for lighting alterations which replacemore than 10% of the number of luminaries in the space, and useless than 80% of the maximum allowed lighting power. Or one-for-oneluminaire replacements for buildings or tenant spaces less than 5,000 ft2when new lighting power is 40% lower than previous lighting power.10%* Go to lutron.com/references for more information.13
Atrium New ConstructionAtrium New ConstructionTitle 24-2019Title 24-2019Visible System ComponentsLine-voltagewiringLow-voltagewiringDZ 1Clear ConnectRF CommunicationDZ 1DZ 1 & DZ 2 Daylight ZonesDZ 1Pico wireless4-buttonscene controlVive wirelessreceptacleRadio Powr Savr wirelessdaylight sensorDZ 1Control FunctionalityDZ 2SymbolDZ 2DZ 2Model NumberDZ 2DescriptionDZ 2When Occupied:Automatic: Overhead lights dim/brighten based ondaylight availability. There are two perimeterdaylight zones.QtyList Price EachRMJS-8T-DV-BPowPak dimming module with 0-10 V4 165.00CAR2S-20-STR-WHVive wireless receptacle1 207.00LRF2-DCRB-WHRadio Powr Savr wireless daylight sensor2 134.00PJ2-4B-GWH-L31Pico wireless 4-button scene control1 42.00PICO-WBX-ADAPTPico wallbox adapter1 9.50Manual: Occupant selects scenes to set desired lightlevels for all lights.Control StrategiesScene 1Full OnDimDaylight HarvestingScene 1Scene 2Scene 2Scene 1Scene 2Scene Control85%Max: 100%Max: 85%High-end Trim/TuningTimeclock:Timeclock turns all controlled receptacles on andlights on to 50% light level during normally occupiedhours. Maximum light level is set to 80%.Timeclock turns lights and controlled receptaclesoff during normally unoccupied hours.System Events:Demand Response: All lights automaticallydim 20% during demand events.7am: Dim7pm: OffSchedulingAppliance On Appliance OffPlug Load ControlFull OnDimDemand ResponseHJS-1-FMVive wireless hubSharedConsult your local repfor hub pricing andservice options.Lighting Energy Savings*Code Notes: Requirements specified for 20-40 ft. atriums.Go to lutron.com/vive for complete compatibility and design details.This solution requires 0-10 V enabled ballasts and drivers by others.14Code Notes: Requirements specified for 20-40 ft. atriums.60%* Go to lutron.com/references for more information.15
Break Room RetrofitBreak Room RetrofitTitle 24-2019Title 24-2019Visible System ComponentsLine-voltagewiringMaestro vacancysensing switchControl FunctionalityOccupant Enters:Lights do not automatically turn on when anoccupant enters the space; lights must beturned on manually.SymbolModel NumberMRF2S-8SSV-WHDescriptionMaestro Wireless sensor switchQty1List Price Each 172.00Control StrategiesManual OnAuto OffOccupancy/VacancyWhen Occupied:Manual: Occupant uses wall switch to turnall lights off.Occupant Exits:All lights automatically turn off 15 minutesafter all occupants exit.Lighting Energy Savings*Code Notes: Retrofit requirements indicated are for lighting alterations which replace more than 10% of the number of luminaries in the space, anduse less than 80% of the maximum allowed lighting power. Or one-for-one luminaire replacements for buildings or tenant spaces less than 5,000 ft2when new lighting power is 40% lower than previous lighting power.16Code Notes: Retrofit requirements indicated are for lighting alterationswhich replace more than 10% of the number of luminaries in the space, anduse less than 80% of the maximum allowed lighting power. Or one-for-oneluminaire replacements for buildings or tenant spaces less than 5,000 ft2when new lighting power is 40% lower than previous lighting power.30%* Go to lutron.com/references for more information.17
Break Room New ConstructionBreak Room New ConstructionTitle 24-2019Title 24-2019Visible System ComponentsLine-voltagewiringLow-voltagewiringClear ConnectRF CommunicationPicowireless controlVive wirelessreceptacleRadio Powr Savrwireless corner-mountvacancy sensorControl FunctionalityOccupant Enters:Lights do not automatically turn on when anoccupant enters the space; lights must be turnedon manually. Maximum light level is set to 80%.SymbolModel criptionPowPak dimming module with 0-10 VVive wireless receptacleRadio Powr Savr wireless corner-mountvacancy sensorQty111List Price Each 165.00 207.00 95.00PJ2-3BRL-GWH-L01Pico wireless 3-button with raise/lower control1 27.00PICO-WBX-ADAPTPico wallbox adapter1 9.50HJS-1-FMVive wireless hubSharedConsult your local repfor hub pricing andservice options.Controlled receptacles automatically regainpower when occupant enters.Control StrategiesManual OnAuto OffOccupancy/VacancyFull OnDimPersonal DimmingWhen Occupied:Manual: Occupant uses wall dimmer to setdesired light levels for all lights.Occupant Exits:All lights automatically turn off 15 minutes afterall occupants exit.50% of all receptacles automatically turn off15 minutes after all occupants exit.System Events:Demand Response: All lights automaticallydim 20% during demand events.85%Max: 100%Max: 85%High-end Trim/TuningAppliance On Appliance OffPlug Load ControlFull OnDimDemand ResponseLighting Energy Savings*Code Notes: For break rooms with daylight, include a 0-10 V dimming module per zone and a daylight sensor.Go to lutron.com/vive for complete compatibility and design details.This solution requires 0-10 V enabled ballasts and drivers by others.18Code Notes: For break rooms with daylight, include a 0-10 V dimmingmodule per zone and a daylight sensor.45%* Go to lutron.com/references for more information.19
Classroom RetrofitClassroom RetrofitTitle 24-2019Title 24-2019Visible System ComponentsLine-voltagewiringClear ConnectRF Communication22222222211Pico wireless control112Radio Powr Savrwireless corner-mountvacancy sensorControl FunctionalityOccupant Enters:Lights do not automatically turn on when anoccupant enters the space; lights must beturned on manually.SymbolModel NumberDescriptionQtyList Price EachRMJS-16R-DV-BPowPak switching module2 140.00LRF2-VKLB-P-WHRadio Powr Savr wireless corner-mountvacancy sensor1 95.00PJ2-2B-GWH-L01Pico wireless 2-button control2 27.00PICO-WBX-ADAPTPico wallbox adapter2 9.50Control StrategiesManual OnAuto OffOccupancy/VacancyWhen Occupied:Manual: Occupant uses wall switches to turnon and off general and white-board lighting.Occupant Exits:All lights automatically turn off 15 minutes afterall occupants exit.Add a Vive wireless hub to enable simple setupand rezoning, system monitoring, timeclockfunctionality, and advanced integration.Lighting Energy Savings*Code Notes: Retrofit requirements indicated are for lighting alterations which replace more than 10% of the number of luminaries in the space, anduse less than 80% of the maximum allowed lighting power. Or one-for-one luminaire replacements for buildings or tenant spaces less than 5,000 ft2when new lighting power is 40% lower than previous lighting power.20Code Notes: Retrofit requirements indicated are for lighting alterationswhich replace more than 10% of the number of luminaries in the space, anduse less than 80% of the maximum allowed lighting power. Or one-for-oneluminaire replacements for buildings or tenant spaces less than 5,000 ft2when new lighting power is 40% lower than previous lighting power.45%* Go to lutron.com/references for more information.21
Classroom New ConstructionClassroom New ConstructionTitle 24-2019Title 24-2019Visible System ComponentsLine-voltagewiringDZ 1DZ 1DZ 1222Low-voltagewiringClear ConnectRF Communication1DZ 1 & DZ 2 Daylight Zones1DZ 2DZ 2DZ 2222222Pico wireless control11Radio Powr Savrwireless corner-mountoccupancy sensor anddaylight sensorControl FunctionalityOccupant Enters:All lights automatically turn on to 50% light level.Occupant turns on lights to maximum levelmanually. Maximum light level is set to 80%.SymbolControl Strategies2Model NumberDescriptionQtyList Price EachRMJS-8T-DV-BPowPak dimming module with 0-10 V4 165.00LRF2-DCRB-WHRadio Powr Savr wireless daylight sensor1 134.00LRF2-OKLB-P-WHRadio Powr Savr wireless corner-mountoccupancy sensor1 95.00PJ2-3BRL-GWH-L01Pico wireless 3-button with raise/lower control2 27.00PICO-WBX-ADAPTPico wallbox adapter2 9.50HJS-1-FMVive wireless hubSharedConsult your local repfor hub pricing andservice options.When Occupied:Automatic: Overhead lights dim/brighten basedon daylight availability. There are two perimeterdaylight zones.Manual: Occupant uses wall dimmers to set desiredlight levels for both general and white-board lights.Occupant Exits:All lights automatically turn off 15 minutes after alloccupants exit.System Events:Demand Response: All lights automatically dim 20%during demand events.Partial OnAuto OffOccupancy/VacancyFull OnDimDaylight HarvestingFull OnDimPersonal Dimming85%Max: 100%Max: 85%High-end Trim/TuningFull OnDimDemand ResponseLighting Energy Savings*Code Notes: For non-daylit classrooms, all general lighting can be connected to a single 0-10 V dimming module.Go to lutron.com/vive for complete compatibility and design details.This solution requires 0-10 V enabled ballasts and drivers by others.2260%* Go to lutron.com/references for more information.23
Classroom RecommendedClassroom RecommendedTitle 24-2019Title 24-2019Visible System ComponentsLine-voltagewiringClear ConnectRF Communication2221 integrated into each light fixture11222222Pico wireless control112Pico wireless4-buttonscene controlControl FunctionalityOccupant Enters:All lights automatically turn on to 50% light level.Occupant turns on lights to maximum levelmanually. Maximum light level is set to 80%.SymbolModel NumberDescriptionQtyList Price EachIntegral to fixture1Integral fixture control with sensor12 72.002PJ2-4B-GWH-L31Pico wireless 4-button scene control1 42.00PJ2-3BRL-GWH-L01Pico wireless 3-button with raise/lower control2 27.00PICO-WBX-ADAPTPico wallbox adapter3 9.50HJS-1-FMVive wireless hubShared1 Fixture control comes pre-installed in fixture. Look for the Clear Connect Wireless symbol for fixtures containing this module.Go to lutron.com/findafixture for a complete list of compatible fixtures and drivers.2 Fixture adder for the control module may vary.Consult your local repfor hub pricing andservice options.When Occupied:Automatic: Overhead lights dim/brighten basedon daylight availability. There are two perimeterdaylight zones.Manual: Occupant selects scenes or usesdimmers to set desired light levels for all lights.Entry scene controller has 3 user preferredpresets and 1 all off button.Occupant Exits:All lights automatically turn off 15 minutesafter all occupants exit.Integral fixturecontrol withsensorControl StrategiesPartial OnAuto OffOccupancy/VacancyFull OnDemand ResponseScene 1Full OnDimDaylight HarvestingFull OnDimScene 1Scene 2Scene 2Scene 1Scene 2Scene ControlDimPersonal Dimming85%Max: 100%Max: 85%High-end Trim/TuningSystem Events:Demand Response: All lights automaticallydim 20% during demand events.Lighting Energy Savings*This solution requires digitally enabled ballasts and drivers by others.2460%* Go to lutron.com/references for more information.25
Conference Room RetrofitConference Room RetrofitTitle 24-2019Title 24-2019Visible System ComponentsLine-voltagewiringClear ConnectRF CommunicationPicowireless controlRadio Powr Savrwireless corner-mountvacancy sensorControl FunctionalityOccupant Enters:Lights do not automatically turn on when anoccupant enters the space; lights must beturned on manually.SymbolModel NumberDescriptionQtyList Price EachRMJS-16R-DV-BPowPak switching module1 140.00LRF2-VKLB-P-WHRadio Powr Savr wireless corner-mountvacancy sensor1 95.00PJ2-2B-GWH-L01Pico wireless 2-button control1 27.00PICO-WBX-ADAPTPico wallbox adapter1 9.50Control StrategiesManual OnAuto OffOccupancy/VacancyWhen Occupied:Manual: Occupant uses wall switch to turnall lights off.Occupant Exits:All lights automatically turn off 15 minutesafter all occupants exit.Add a Vive wireless hub to enable simple setupand rezoning, system monitoring, timeclockfunctionality, and advanced integration.Lighting Energy Savings*Code Notes: Retrofit requirements indicated are for lighting alterations which replace more than 10% of the number of luminaries in the space,and use less than 80% of the maximum allowed lighting power. Or one-for-one luminaire replacements for buildings or tenant spaces less than5,000 ft2 when new lighting power is 40% lower than previous lighting power.Want to add a Vive wireless hub for more features? Go to lutron.com/vive for complete compatibility and design details.26Code Notes: Retrofit requirements indicated are for lighting alterationswhich replace more than 10% of the number of luminaries in the space, anduse less than 80% of the maximum allowed lighting power. Or one-for-oneluminaire replacements for buildings or tenant spaces less than 5,000 ft2when new lighting power is 40% lower than previous lighting power.40%* Go to lutron.com/references for more information.27
Conference Room New ConstructionConference Room New ConstructionTitle 24-2019Title 24-2019Visible System ComponentsLine-voltagewiringLow-voltagewiringDZ 1DZ 1DZ 1Clear ConnectRF Comm
Title 24-2019 Suggested Code Compliant Solutions Title 24-2019 1 Retrofit requirements indicated are for lighting alterations which replace more than 10% of the number of luminaries in the space, and use less than 80
