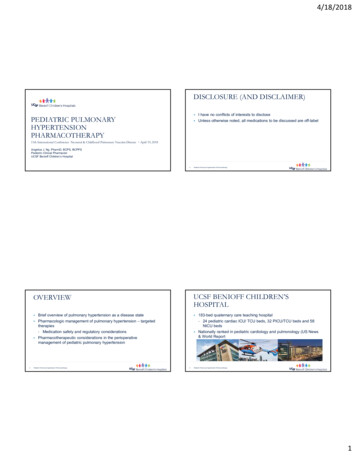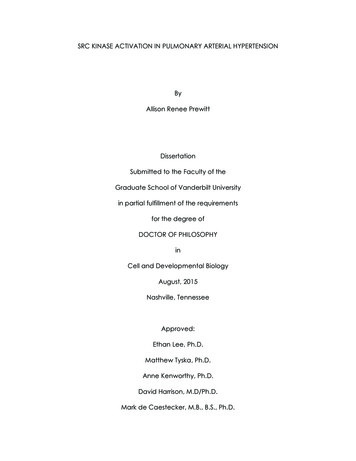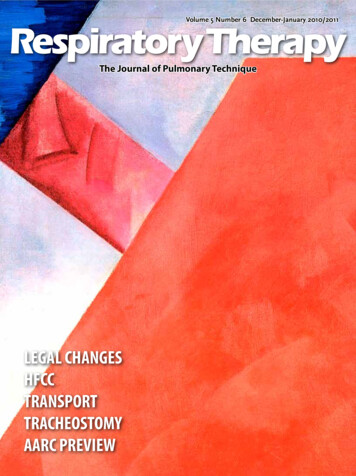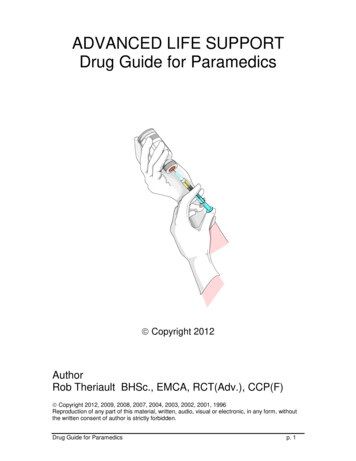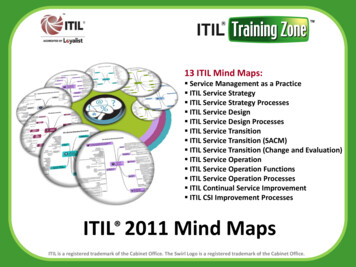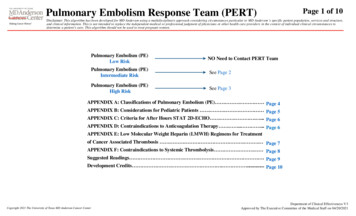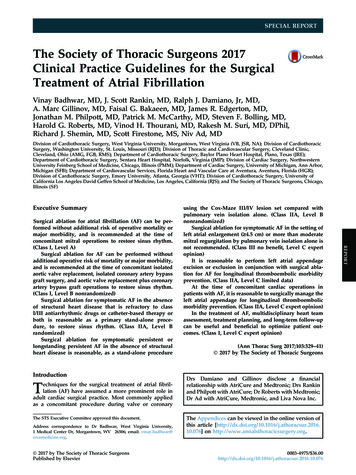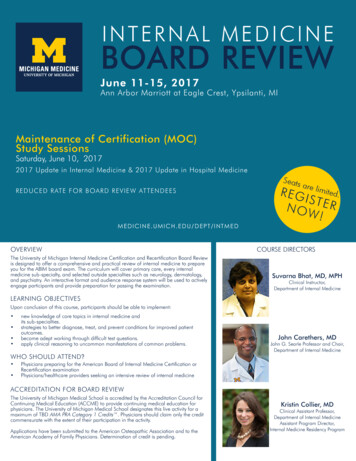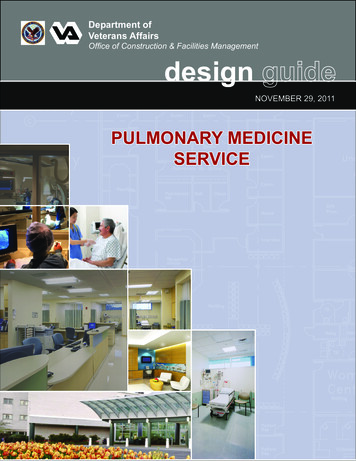
Transcription
Department ofVeterans AffairsOffice of Construction & Facilities ManagementdesignNOVEMBER 29, 2011PULMONARY MEDICINESERVICE
PULMONARY MEDICINE SERVICENOVEMBER 29, 2011PULMONARY MEDICINE SERVICESECTION 1 - FOREWORDFOREWORD 3ACKNOWLEDGMENTS 5SECTION 2 - NARRATIVEGENERAL CONSIDERATIONS 7GENERAL INDUSTRY TRENDS 9VETERAN-CENTERED CARE DESIGN TRENDS 13REFERENCES 17SECTION 3 - FUNCTIONAL CONSIDERATIONSFUNCTIONAL ORGANIZATION FUNCTIONAL RELATIONSHIPS OTHER FUNCTIONAL CONSIDERATIONS FUNCTIONAL DIAGRAM RELATIONSHIP MATRIX 1921272931SECTION 4 - DESIGN STANDARDSTECHNICAL CONSIDERATIONS 35TESTING LAB, PULMONARY FUNCTION (OPPF1) 47TESTING LAB, EXTENDED PULMONARY FUNCTION(OPPF2) 53PHYSIOLOGY LAB, PULMONARY EXERCISE (OPPF5) 59RESPIRATORY THERAPY ROOM (OPRT1) 67PROCEDURE ROOM, BRONCHOSCOPY (TRPE2) 73SLEEP STUDY ROOM (OPPF6) 83MONITORING ROOM, SLEEP STUDY (OPPF7) 89RECOVERY ROOM, PATIENT PREP (RRSS1) 95GUIDE PLATE SYMBOL LEGENDS 102SECTION 5 - APPENDIXTECHNICAL REFERENCES ABBREVIATIONS & ACRONYMS 105107
PULMONARY MEDICINE SERVICENOVEMBER 29, 2011SECTION 1 - FOREWORDFOREWORDThe material contained in the Pulmonary Medicine Service Design Guide is the culmination of a coordinatedeffort among the Department of Veterans Affairs (VA), the Veterans Health Administration, the Office ofConstruction & Facilities Management, the Strategic Management Office, and the Capital Asset Management,Planning Service Group, and Hellmuth, Obata & Kassabaum, P.C. The goal of this Design Guide is tomaximize the efficiency of the design process for VA facilities and ensure a high level of design, whilecontrolling construction and operating costs.This document is intended to be used as a guide and is supplementary to current technical manuals, buildingcodes and other VA criteria in planning healthcare facilities. The Design Guide is not to be used as a standarddesign; it does not preclude the need for a functional and physical design program for each specific project.The Pulmonary Medicine Service Design Guide was developed as a design tool to assist the medical centerstaff, VACO Planners, and the project team in better understanding the choices that designers ask them tomake, and to help designers understand the functional requirements necessary for proper operation of thisprocedure suite.This Design Guide is not intended to be project-specific. It addresses the general functional and technicalrequirements for typical VA Healthcare Facilities. While this Guide contains information for key space typesrequired in a Pulmonary Medicine Service, it is not possible to foresee all future requirements of the ProcedureSuite in Healthcare Facilities. It is important to note that the guide plates are generic graphic representationsintended as illustrations of VA’s furniture, equipment, and personnel space needs. They are not meant to limitdesign opportunities.Equipment manufacturers should be consulted for actual dimensions and utility requirements. Use of thisDesign Guide does not supersede the project architect’s and engineers’ responsibilities to develop a completeand accurate design that meets the user’s needs and the appropriate code requirements within the budgetconstraints.Lloyd H. Siegel, FAIADirectorStrategic Management OfficeFOREWORDSECTION 1 - PAGE 3
PULMONARY MEDICINE SERVICENOVEMBER 29, 2011ACKNOWLEDGMENTSThe following individuals with the Department of Veterans Affairs are those whose guidance, insight, adviceand expertise made this Design Guide possible:Veterans Health AdministrationSuzanne Thorne-Odem RN, MSMental Health Clinical Nurse AdvisorMadhulika Agarwal, MDChief, Patient Care Service OfficerDr. James Tuchschmidt MDDirector of Patient Access and Care ManagementLinda DankoClinical Program CoordinatorInfectious Diseases ProgramBrinda Williams-MorganAssociate Director/Patient Nursing Service, NEOffice of Construction & Facilities ManagementWilliam Gunnar, MDNational Director of SurgeryOrest BurdiakPrincipal Interior DesignerMichael P. HabibPulmonaryLinda Chan, AIAHealth Systems SpecialistMax Hirshkowitz, PhDDirector, Sleep Disorders & Research CenterSteve KlineCapital Asset Management and Planning ServiceAdvisory BoardMichael Littner, MDGLAHSDr. Leonard C. MosesRichmond Staff Physician, VAMCCathy RickChief Nursing OfficerJahmal T.E. RossProgram ManagerEnvironmental ServicesGregory Sees, RRT, RPSGTSupervisory Program SpecialistColumbia Missouri VATommy StewartDirector Clinical Programs, VACOMulraj P. Dhokai, PESenior Mechanical Engineer, FQSGary M. Fischer, RASenior ArchitectKurt D. Knight, P.E.Chief Director, Facilities Qualities ServiceRobert L. NearyActing Director,Office of Construction & Facilities ManagementDennis SheilsManagement and Program AnalystLloyd H. Siegel, FAIADirector, Strategic Management OfficeLam Vu, PESenior Electrical EngineerMollie WestHealth System SpecialistFOREWORDSECTION 1 - PAGE 5
PULMONARY MEDICINE SERVICENOVEMBER 29, 2011Fred WebbDirectorFacilities Planning Office, CFMConsultantsHellmuth, Obata & Kassabaum, P.C.Architecture, Planning, and DesignLouis Sgroe Equipment Planning, IncMedical Equipment PlanningSJC Engineering, PCMechanical Systems EngineeringNARRATIVESECTION 1 - PAGE 6
PULMONARY MEDICINE SERVICENOVEMBER 29, 2011SECTION 2 - NARRATIVEGENERAL CONSIDERATIONSVA operates the nation’s largest healthcare system with over 5.5 million patient visits per year. Whileveterans’ health care needs are often similar to the general population, they are also different in significantways. For example, veterans can suffer from a higher prevalence of disabilities from traumatic injuries,post-traumatic stress disorder (PTSD) and neurological disorders. To respond to these needs, VA is in theprocess of developing and integrating a care delivery model focused on patient centered care specifically asit applies to veterans. This mirrors general trends in healthcare where patient centered care is part of a majorunderstanding of how best to enhance healing and support better outcomes. To integrate knowledge derivedfrom other industry efforts, VA is working with Planetree as a partner. Planetree’s efforts are helping to lead theway to personalizing, humanizing, and demystifying the healthcare experience for patients and their families.They bring a history of integrating changes required to protocols and facilities to support patient centered care.Veteran Centered Care has been defined by VA as follows:A fully engaged partnership of veteran, family, and healthcare team established through continuous healingrelationships and provided in optimal healing environments, in order to improve health outcomes and theveteran’s experience of care.In addition, Veteran Centered Care is based on twelve core principles which are noted below. Although all areimportant parts of the VA approach to care, nine principles stand out because they can be supported directly orindirectly by facility design solutions. These nine principles are noted in bold.Veteran Centered Care Core Principles1. Honor the veteran’s expectations of safe, high quality, accessible care.2. Enhance the quality of human interactions and therapeutic alliances.3. Solicit and respect the veteran’s values, preferences, and needs.4. Systematize the coordination, continuity, and integration of care.5. Empower veterans through information and education.6. Incorporate the nutritional, cultural and nurturing aspects of food.7. Provide for physical comfort and pain management.8. Ensure emotional and spiritual support.9. Encourage involvement of family and friends.10. Ensure that architectural layout and design are conducive to health and healing.11. Introduce creative arts into the healing environment.12. Support and sustain an engaged work force as key to providing veteran centered care.NARRATIVESECTION 2 - PAGE 7
PULMONARY MEDICINE SERVICENOVEMBER 29, 2011The following discussion begins with General Industry Trends followed by Veteran Centered Care DesignTrends. General Industry Trends is organized around four main areas of concern: Safety and Risk Reduction,Efficiency and Flexibility, Planning that Accommodates Program Growth, and Response to Human Needs asthey apply to objectives for planning and design of Pulmonary Medicine.Veteran Centered Care Design Trends is guided by an understanding of how the nine facility linked coreprinciples of Veteran Centered Care can strengthen VA goals for care delivery in support of better patientexperiences and, ultimately, outcomes.NARRATIVESECTION 2 - PAGE 8
PULMONARY MEDICINE SERVICENOVEMBER 29, 2011GENERAL INDUSTRY TRENDS1. Safety and Risk ReductionPlan to control cross infectionHand washing and controlled accessTo enhance infection control, ensure that hand-washing stations or hands-free automated hand-rub devicesare strategically located for easy access to caregivers. Organize circulation paths so that entrances toinvasive procedure rooms are from a non-public, controlled access corridor.Avoid clean/dirty circulation conflictsPlan procedure areas to avoid circulation conflicts between patients and service traffic and between soiledand clean areas. One way to clarify movement is to provide a public side to the procedure area from whichpatients and families access care, and a service side which accommodates staff work areas, and fromwhich service traffic arrives and waste leaves.Promote staff observation of patientsSince increased observation from staff will foster a safer environment for patients, plans should seekto provide clear visualization of patients by staff. Where Prep and Recovery are required for invasiveprocedures, well planned locations of nurse work areas will support this objective since caregivers will becloser to patients during pre and post procedure. For bronchoscopy and pulmonary test and exam areasnurse positions should be planned to observe patient waiting and travel to exam and test areas.Specify materials and finishes that enhance infection controlUse materials, finishes, and casework that resist microbe growth and are easily cleaned. See PG 18-14 forspecific requirements.Specify anti-microbial materials and finishes to the greatest extent possible. Minimize seams in floor andwall finishes and at floors to walls. To limit dust accumulation, avoid horizontal surfaces which are not worksurfaces. Provide storage for all unpackaged items in enclosed casework.Fully integrate Electronic Medical RecordsVA uses a system of electronic medical records and bar-coding of medications. As a key initiative toimprove safe care, it is important to continue to expand the implementation of electronic medical records,and improve and strengthen protocols for their use, to achieve the most beneficial results. As all recordsshift to a full EHR-based system, these electronic tools reduce risk and raise efficiency. In addition toquick access to comprehensive records, including imaging and test results, and consistency of patientdocumentation across all services, benefits include the ability to locate nurses closer to patients andenhance opportunities for more time with patients. Space efficiency benefits include a decreased need forrecords storage both at departmental service locations and at central storage spaces.NARRATIVESECTION 2 - PAGE 9
PULMONARY MEDICINE SERVICENOVEMBER 29, 20112. Efficiency and FlexibilityIncreasing efficient operations will support VA objectives to provide quality service.Standardization of key room plans, so that items like equipment and sharps containers are always in the samelocation in procedure rooms, can reduce errors and speed services as staff provides care in different rooms.Where size permits, planning of procedure areas adjacent to each other with appropriate links, will provide theopportunity to share resources among two or more services. Shared resources can include prep and recovery,waiting, linen storage, housekeeping, general storage, waste storage, and staff support areas.3. Planning that Accommodates Program GrowthPosition non-clinical space for future growthPlanning for larger scale long term growth for key program components should be identified early in the designprocess. Space needed to accommodate projected growth can be addressed by first identifying the idealdirection for planned growth to occur. For procedure platforms where there is often a service access corridorparallel to a patient access corridor on opposite sides of the procedure rooms, the growth direction would be inthe direction of the long axis (i.e. the direction of the service and patient access corridors). At the end furthestfrom patient access to the procedures platform, locate “soft” or non-clinical program space, such as offices orstorage, since they can most easily be relocated to permit conversion of the space to accommodate clinicalgrowth needs.4. Response to Human NeedsPatient dignity and self-determination must be accommodated while considering operational efficiencies.Patients’ vulnerability to stress from noise, lack of privacy, poor lighting, and other causes, and the subsequentharmful effects it can have on the healing process, can be addressed by facility planning and design thatrecognizes these issues and proactively incorporates design solutions to support dignity, privacy, acousticcontrol, comfort, and patient empowerment over their environment.NARRATIVESECTION 2 - PAGE 10
PULMONARY MEDICINE SERVICENOVEMBER 29, 2011In addition to control of infection discussed above, to reduce stress and increase patient privacy and dignity,outpatients and inpatients should follow separate paths into the procedures area.Service traffic should be separate from patient traffic to the greatest extent possible so that waste, equipmentmovement, and housekeeping traffic are, as much as possible, separate from patient pathways and use adedicated service corridor.Good planning and design appeal to the spirit and sensibilities of patients and care providers alike.Opportunities exist in the design of Pulmonary Medicine service areas to address the above issues and toincorporate creative solutions that enhance patient comfort and contribute to positive outcomes. A primaryarchitectural objective should be to minimize an institutional image of healthcare facilities and to surround thepatient and family members with finishes and furnishings that are familiar and comforting.Noise reduction will reduce stress. Consider use of finishes that absorb noise such as carpet in appropriatenon-clinical areas and sound absorbent ceiling tiles in appropriate clinical and non-clinical areas.Lighting design can reduce stress. Where patients are prone, such as on stretcher travel through patientcorridors, choices can include cove lighting against corridor walls to prevent patients from looking into the glareof light fixtures. Wall mounted sconces can provide a similar effect and also reduce an institutional feeling.Patient privacy from visual intrusion can be enhanced by controlling views into procedure and exam rooms.Careful planning of door swings related to patient exam or treatment positions and use of cubicle curtains atprocedure room entries and any area where undressing is required should all be considered. Privacy fromnoise transmission – into or out of a patients’ area – can be strengthened by providing solid sided bays inareas like prep and recovery. Adding doors to prep and recovery bays so they become rooms further enhancesprivacy.NARRATIVESECTION 2 - PAGE 11
PULMONARY MEDICINE SERVICENOVEMBER 29, 2011VETERAN-CENTERED CARE DESIGN TRENDSSafe high quality accessible careEasy access to servicesAn ideal for veteran centered care is point of service care where all services a patient may need on a givenvisit are located at or near the patient’s day visit location. This ideal should be used as a guide to inform howprogram components could best be organized. The services to be accessed may range from exam to patienteducation to research linked tests, to nutrition or life style or psychological counseling.When patients must transfer, there should be a clear and easily navigated pathway between points of service.Women Veterans’ Privacy & SecurityConsideration for the privacy and security of Women Veterans will be addressed in the overall planning anddesign of the Pulmonary Medicine Service to carefully assess all spaces for these needs. Of particular concernare the exam and procedure rooms which shall include the following:Procedure rooms where a female patient may be left unattended (i.e. to dress / undress) must have locks thatcan be disengaged by staff from the corridor side. Procedure rooms must be located in a space where they donot open into a public waiting room or a high-traffic public corridor. Access to hallways by patients/staff whodo not work in that area should be restricted. Privacy curtains must be present and functional in procedurerooms. Privacy curtains must encompass adequate space for the healthcare provider to perform the procedureunencumbered by the curtain. A changing area must be provided behind a privacy curtain. Examination tablesmust be shielded from view when the door is opened. Examination tables must be placed with the foot facingaway from the door. Patients who are undressed or wearing examination gowns must have proximity towomen’s restrooms that can be accessed without going through public hallways or waiting rooms.Sanitary napkin and tampon dispensers and disposal bins must be available in women’s public restrooms. Afamily or unisex restroom should be available where a patient or visitor can be assisted. Baby changing tablesshould be available in women’s and men’s public restrooms.Waiting areas should provide a private setting for women Veterans through the use of partitions and/orfurniture. Refer to VHA HANDBOOK 1330.01, Health Care Services For Women Veterans, May 21, 2010.Empower VeteranPatient control over their environmentPatients in treatment often benefit from a sense of control of the process they are experiencing. Onecomponent will be the ability to control their treatment environment. In areas where patients may need tospend more than the time for a simple exam, such as prep and recovery, patient control can include noise,temperature, lighting level, levels of privacy, and access to media.NARRATIVESECTION 2 - PAGE 13
PULMONARY MEDICINE SERVICENOVEMBER 29, 2011Access to educationEducation about a patient’s health issues is an important component of clinical care leading to betteroutcomes. Knowledge is empowering and can enhance a patient’s ability to understand reasons for andbenefits of specific tests and treatment. Opportunities for patient education should be planned for easy accessin settings where the patient can control privacy. These can include information kiosks in waiting areas andmedia outlets in prep and recovery.Enhance Human Interaction / Encourage Involvement of Family and FriendsFacility solutions that support increased interaction with caregivers and family or friends include the following:Providing adequate space and amenities for family and friends in waiting, exam, and the procedureenvironment.Providing space for a family member or friend in prep and recovery will enhance the emotional supportoften sought from those close to the patient.Co-locating prep and recovery will shorten caregiver travel so that providers will be closer to patients andavailable for interaction about clinical or emotional needs.Healing EnvironmentPlanning solutions should promote patient dignity and increase privacy. This will lower stress and increasecomfort in support of healing and wellness. Patient space in prep and recovery should include individualrooms where appropriate, or hard- sided cubicles, each with the ability for patients to control privacy and noise.In procedure rooms, curtains or screens should be used to increase patient privacy. Patient diagnostic ortreatment position should orient the patient’s head toward the door, rather than his or her feet.Reception and Waiting areas should include planning that provides different spaces for patients who seeksocial interaction and for those who seek more privacy. Smaller scale spaces with separations created by lowpartitions, furniture or planters will provide options for more privacy in these settings.Access to nature and to daylight can lower stress. Areas for family respite should be provided in or near theprocedure area. Where site, climate, and building configuration permit, access to outdoor space can serve as awelcome area for respite. In addition, planning that brings daylight, if not views, into the procedure area wouldbe an important addition to support clinical outcomes.One strategy to bring natural light deep into the building might be to use light shelves at the window wall thatbounce light off ceilings thus delivering light deeper into the procedure arena. To the extent that this can beachieved, this more effective delivery of light can help the entire building become a light-filled facility for healingin which all users; patients, family, and staff, reap the benefits.NARRATIVESECTION 2 - PAGE 14
PULMONARY MEDICINE SERVICENOVEMBER 29, 2011Other issues specific to planning and design for veterans’ care include the following:Imagery and ArtworkVeterans’ military experiences require a specific approach to the selection of imagery and artwork that ishealing and restorative. Commemorative settings and iconography of national and symbolic importance helpveterans recover from post-traumatic stress disorder. Units with artwork and color palettes that incorporatenature imagery that are not evocative of combat settings, and that honor veterans (e.g., photography of MountRushmore and national parks), can calm and restore patients. Note that nature images that may be consideredrestorative and healing for patients in the general public can communicate exposure and vulnerability to aveteran whose military service occurred in a similar setting (e.g. savannah or desert images).Veterans of Recent ConflictsAs a result of their injuries, many veterans of recent conflicts, Operation Enduring Freedom and Operation NewDawn, suffer from multiple traumas including traumatic brain injury, post-traumatic stress disorder, spinal cordinjury, and amputation. Extremity wounds are the most common injury of veterans of recent conflicts.VA facilities require full accessibility planning in all areas including clearances, floor finishes, floor levels withramp transfers between different levels, hardware and plumbing fixture design.Veterans entering the system are generally younger than veterans currently utilizing VA services from previousconflicts. Planners should consider access to contemporary information technology and entertainment, andstrategies which address the lifetime prognosis for veterans suffering from multiple traumas.NARRATIVESECTION 2 - PAGE 15
PULMONARY MEDICINE SERVICENOVEMBER 29, 2011REFERENCESAdvisory Board Company. Trends in VA Hospitals. Washington, DC: The Advisory Board Company; 2009.Andeane PO, Rodriguez CE. Effects of Environmental Characteristics on Perceived Stress in Patients inHealthcare Settings. Paper presented at: The Environmental Design Research Association 40th AnnualMeeting; May 28, 2009; Kansas City, MO.American Institute of Architects. Planning for Change: Hospital Design Theories in Practice.http://info.aia.org/nwsltr print.cfm?pageneame ahh jrnl 20051019 change. Published October 19, 2005. Accessed March 14,2009.Armstrong K, Laschinger H, Wong C. Workplace Empowerment and Magnet Hospital Characteristics asPredictors of Patient Safety Climate. J Nurs Care Qual. 2008;19(54):1-8.Arneill AB, Devlin AS. Perceived Quality of Care: The Influence of the Waiting Room Environment. Journal ofEnvironmental Psychology. 2002;22:345-360.Assaf A, Matawie KM, Blackman D. Efficiency of Hospital Food Service Systems. International Journal ofContemporary Hospitality Management. 2008;20(2):215-227.Atwood D. To Hold Her Hand: Family Presence During Patient Resuscitation.JONA’S Healthcare Law, Ethics, and Regulation. 2008;10(1):12-16.Beard L, Wilson K, Marra D, Keelan J. A Survey of Health-Related Activities on Second Life. J Med InternetRes. 2009;11(2):e17Becker F, Douglass S. The Ecology of the Patient Visit: Physical Attractiveness, Waiting Times, and PerceivedQuality of Care. J Ambulatory Care Manage. 2008;31(2):128-141.Berwick D. What ‘Patient-Centered’ Should Mean: Confession Of an Extremist. Health Affairs.2009;4:w555-w565.Blank AE, Horowitz S, Matza D. Quality with a Human Face? The Samuels Planetree Model Hospital Unit. JtComm J Qual Improv. 1995;21(6):289-299.NARRATIVESECTION 2 - PAGE 17
PULMONARY MEDICINE SERVICENOVEMBER 29, 2011SECTION 3 - FUNCTIONAL CONSIDERATIONSFUNCTIONAL ORGANIZATIONA Functional Area (FA) is the grouping of rooms and spaces based on their function within a clinical service.The organization of services in this Guide follows the categories established in VA Space Planning Criteria,Chapter: 212 – Pulmonary Medicine Service.This service is organized in eight Functional Areas:FA 1:FA 2:FA 3:FA 4:FA 5:FA 6:FA 7:FA 8:Reception AreaPulmonary Medicine / Respiratory Care Patient AreaBronchoscopy Patient AreaSleep Study Patient AreaSupport Area: Pulmonary Medicine / Respiratory CarePrep and Recovery AreaStaff and Administrative AreaEducation AreaPulmonary Medicine Service incorporates a range of exam, testing and procedure rooms, all of which requirespecific planning consideration. FA 2 Pulmonary Medicine/Respiratory Care includes exams for PulmonaryFunction Testing (PFT) with related rooms; FA3 Bronchoscopy, an invasive procedure examining upper airwayfunction; and FA4 Sleep Study Area which examines breathing and other biophysiological issues related tosleeping.The Functional Diagram in this section and Guide Plates, Reflected Ceiling Plans and Room Data Sheets inSection Four, show function, flow, organization, equipment, utilities and operational concepts. They shouldnot be interpreted as preconceived floor plans, as the diagrams do not correlate exactly to all the rooms andfunctions available in Space Planning Criteria, nor to those which may be required or authorized for individualprojects.FUNCTIONAL CONSIDERATIONSSECTION 3 - PAGE 19
PULMONARY MEDICINE SERVICENOVEMBER 29, 2011FUNCTIONAL RELATIONSHIPSFA 1: Reception AreaReception Area accommodates the initial processing and admission of all scheduled and unscheduledoutpatients. These areas include registration functions, waiting, and opportunities for patient education.The reception control area shall be strategically located to give the receptionist clear observation of waitingareas to facilitate control of outpatient traffic entering the suite and secure the department from unauthorizedaccess. On the day of the procedure, ambulatory patients will register at the reception area. Functionalconsiderations include location of workstation monitor screens to protect patient information, access tolockable files, and accessibility compliant work stations.The reception control area should be organized in a way that maintains patient confidentiality. Waiting forpatients and families should be organized so that separate patient circulation paths provide separate to prepand exam rooms and are separate from service traffic. Outpatient processing areas should be separate frominpatient circulation and holding areas when both outpatients and inpatients use the same exam rooms.Waiting areas should be configured with small clusters of seating for privacy and for a less institutionalenvironment. Veterans experiencing post-traumatic stress disorder (PTSD) prefer seating where they do notfeel vulnerable from being approached from behind. Ensure that a specific complement of seats is located tosupport this need. The use of table lamps and appropriate furnishings and finishes allow for intimate spaceswhich encourage conversations and reduce stress levels in visitors.Family waiting areas shall be located in close proximity to the exam spaces to facilitate post exam physicianvisits with families to discuss results and treatment options. In some instances the need to accommodatefamilies with children may be required. This may include designating a children’s area in waiting areas withappropriate furniture and content and should be addressed on a facility basis. The Consult Room should belocated adjacent to Waiting.When possible, access to natural daylight, views of nature, and other positive distractions should be providedto improve the human experience in these spaces. While it is common practice to include television viewingcapability in waiting spaces, studies have shown increased stress and blood pressure levels in persons inwaiting spaces exposed to television. This should be evaluated on a project by project basis.For smaller size services, sharing functions associated with Reception and Waiting with other similar andadjacent services should be considered on a per facility basis.FUNCTIONAL CONSIDERATIONSSECTION 3 - PAGE 21
PULMONARY MEDICINE SERVICENOVEMBER 29, 2011FA 2: Pulmonary Medicine / Respiratory Care Patient AreaThe primary function in this area is to test respiratory function. Special equipment required for testing is housedin the exam and test rooms. Test rooms include: Testing Lab Pulmonary Function, Testing Lab ExtendedPulmonary Function, and Physiology Lab Pulmonary Exercise, which includes a treadmill for exercise testing.In or adjacent to this area, a walking area should be provided for a six minute walking test which includesmarked distance measurements.Patients can move directly from Waiting to the test room and return for post-test consult or discharge.In addition to patient exam and test rooms, this area includes a Consult Room where patients and families candiscuss post-test results and follow up with providersThe Consult Room should be located between Waiting and the exam and test rooms.The physical design of this area must meet
they apply to objectives for planning and design of Pulmonary Medicine. Veteran Centered Care Design Trends is guided by an understanding of how the nine facility linked core principles of Veteran Centered Care can strengthen VA goals for care delivery in support
