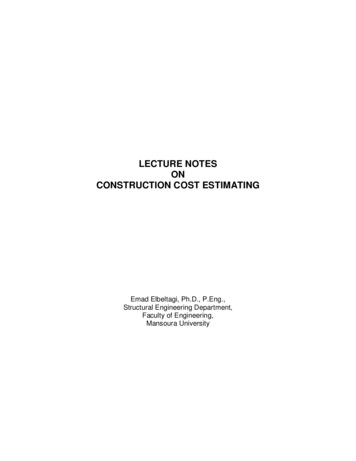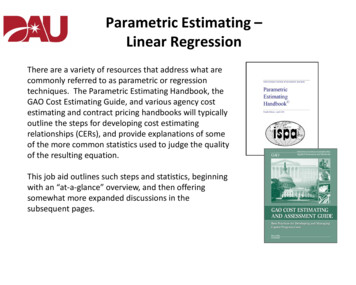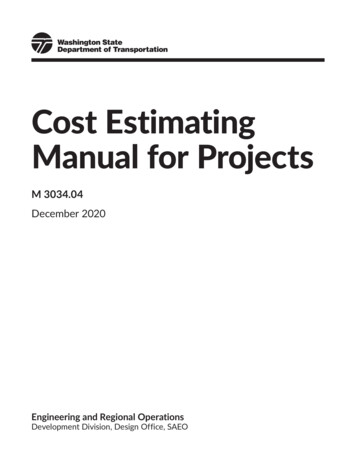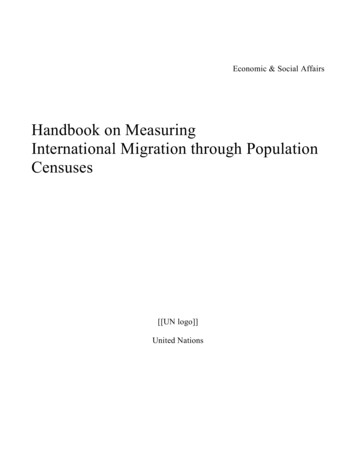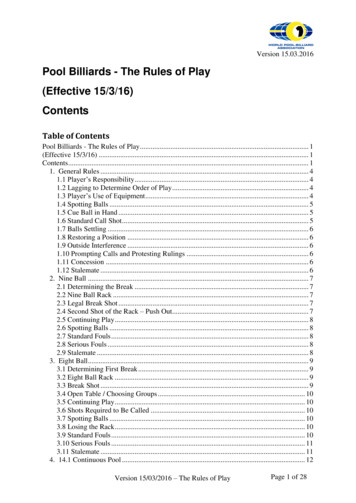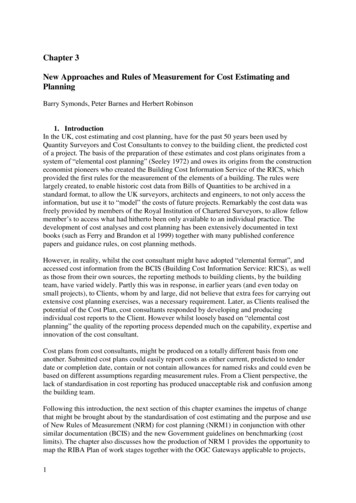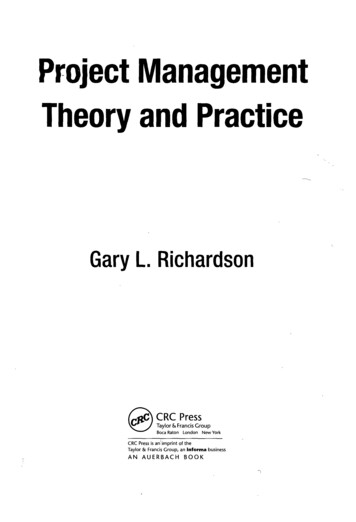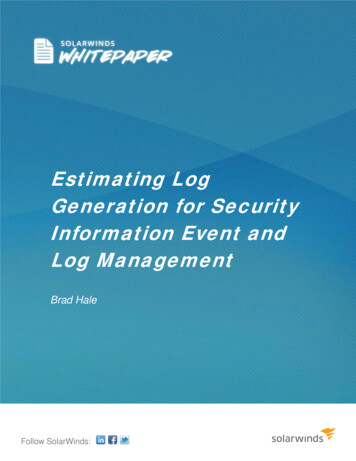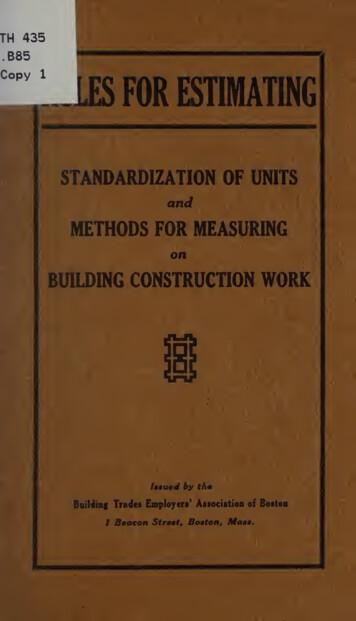
Transcription
TH 435. B85Copy 1LES FOR ESTIMATINGSTANDARDIZATION OF UNITSandMETHODS FOR MEASURINGonBUILDING CONSTRUCTION WORKIssued by thmBuilding Trade* Employer*’ Allocution of Boston1 Beaton Street, Boston, Mate,
.
RULES FOR ESTIMATINGSTANDARDIZATION OF UNITSandMETHODS FOR MEASURINGonBUILDING CONSTRUCTION WORKIssued by theBuilding Trades Employers’ Association of Bostontl1 Beacon Street, Boston, Mass.
Copyright 1918byBuildinTradesEmployers’Associationof Boston.nAPR 10 1918 CU495625E. L. GrimeB Co., Printers, Boston\
FOREWORDAbout two years ago, after several talks at theMaster Builders’ Association on “Quantity Surveys,”it was deemed advisable, whatever builders gener ally might think of this method of estimating, toformulate some “Standard Units” and “Methods forMeasuring” building quantities.Messrs. Isaac F. Woodbury,'Charles Logue andArthur W. Joslinwere appointed a Committee in the matter, and thefollowing system of units and rules for measure ments are the result of their work.These rules have been submitted to and approvedby a Joint Committee of Architects and Builders.If estimators will consistently follow them it willbe a long step forward in the direction of uniform ity in a matter that has been handled in about asmany ways as there are estimators.The Building Trades Employers’ Association ofBoston feels that it is for the benefit of the buildingindustry to disseminate this information in the hopethat surveyors of building materials from architects’and engineers’ plans will make use of the system ofunits and rules for measuring herein set forth.It was therefore voted by the Building TradesEmployers’ Association of Boston, at its regularquarterly meeting held October 3, 1917, to print thiscompilation of rules and distribute copies to its mem bers and others interested in improving conditions inthe building business.,March, 1918.
CONTENTS“General or Overhead” Expenses. 7Excavation . 8Rules for measuring,Shoring Excavation.Back-Filling .10Rough-Grading .10Finished-Grading and Landscape Work.11Loaming, Seeding, Sodding,Planting, Watering and Attendance.Walks and Driveways.Drains .12Drainage-Accessories .12Manholes, Traps, Wells.Cesspools, Dry-Wells, etc.Stone-Foundations .12Concrete-Foundations .13Stone-Ashlar .14Concrete-Floors .15Sundry Concrete Work .16Piles .* 16Sheet-Piling .17Reinforced-Concrete .17Floor and Roof Construction, etc.Girders, Beams and Columns.CuDStone .Used as Building Trim.Used as Ashlar.Architectural Terra Cotta.19Brick-Work .19Common Brick.Hollow fireplaces.
CONTENTS5Flue-lining.Chimney-pots.Brick-nogging 'md Fire-stoppingBrick Range and Boiler-setting.Structural Terra-Cotta .23Floor and Roofs.Beam and Column Fireproofing.Truss Members.Book Tile.Partitions and Wall Furring.Composite-Construction .25Floors and Roofs;Plaster Block Partitions;Furring.Frame \.25IStudding .26Furring .27Boards .*- 28Plank.Boards and Planks.Upper Floors .28Screeds .29Windows .29Ceiling Lights .30Doors .30Shingles .31Clapboards .32Outside Finish .32Cornices.Window and Door .Lattice.Sheathing.Outside Panel-Work.Columns and Pilasters.Balustrades.
6CONTENTSBalustrade Posts and Buttresses.Sheathing .35Panel Dadoes .36Caps for Sheathing or Dadoes.36Architraves .36Door and Window Casings.Edge Casings and Window Frame Veneers.37Window Stools and Aprons.37Stop-Beads .37Base and Moulding.37Chair-Rails—Dado Capping .37Picture Moulding.38Fittings and Cabinet-Work Generally.38Extract of Constitution,Building Trades Employers Association ofBoston . . .39Officers and Directors,Building Trades Employers Association ofBoston .40Members,Building Trades Employers Association ofBoston .41
“GENERAL OR OVERHEAD” EXPENSESContractors’ attention is particularly called to thefollowing items of “General or Overhead” expenses.The costs to be used against such of these itemsas occur in jobs will have to be determined by thejudgment of the contractor, as they are of such anature that it is impossible to put them on a “Unitof Measure” basis.It is intended that the contractor’s proposal shallinclude all expense in connection with any, or all, ofthese items unless Especially Eliminated by thespecifications.No. 1. Bond.No. 2. Quantity Survey.No. 3. Liability Insurance.No. 4. Fire Insurance.No. 5. Permits. (Building, Sidewalks, etc.)No. 6. Telephone.No. 7. Superintendent.No. 8. Time Keeper.No. 9. Watchman and Lights.No. 10. Engineering and Extra Drawings.No. 11. Batter Boards.No. 12. Traveling Expenses and Board.No. 13. Water: Temporary Piping and BuildingUses.No. 14. Derricks, Engine and Special Machinery.No. 15. Concrete Plant.No. 16. Small Tools.No. 17. Temporary Office.No. 18. Sheds, Lockers and Privy.No. 19. Temporary Closing of Building.No. 20. Temporary Heating and Lighting,
RULES FORsESTIMATINGNo. 21.Protection and Repairs to Streets and Side No. 22.walks.Protection and Repairs to Adjoining Prop No.No.No.No.No.No.No.No.No.No.erty.23. Protection of Completed Work.24. Cleaning out Building.25. Cleaning Glass.26. Carting Debris.27. Cutting and Jobbing for Other Trades.28. .Fences, Barricades, Trestles and Walks.29. Moving Pipes and Wires.30. Inspectors; Piles; Concrete.31. Guarantee Work.32. Photographs.EXCAVATION1.2.3.4.5.6.7.8.Clearing site.Brush, b MattersofjudgTrees, etc. ment for which noClearing site. Razingstandard of measBuildings. urement can be apPumping and Baling. Jplied.Shoring Banks. (Unit of Measure, Square Foot.)Open Excavation. (Unit of Measure, Cubic Yd.)Trench Excavation. (Unit of Measure, Cubic Yd.)Miscellaneous Excavation—Cesspools, Drywells,Manholes, etc. (Unit of Measure, Cubic Yard.)Rock Excavation. (Unit of Measure, Cubic Yd.)yRulesforNo. 1.Measurements to be always taken l'-0" out side of walls, except where projection offootings requires a greater distance to be ex cavated.Measuring.
RULESFORESTIMATING9No. 2.Where a cement or waterproof coating isNo. 3.specified for the outside of walls, measure ments to be taken 2'-0" outside of walls.When it is a known fact that banks willhave to be shored, measurements to be taken2'-0" outside of walls where excavation islO'-O" or less below natural grade, and l'-0"additional for each lO'-O", or fraction there of, below said depth.No. 4.Depthofexcavationtobetakentotheunder side of concrete cellar floor, except incase of a broken stone, cinder, or other sim ilar fill under said floor, in which case, depthto be taken enough deeper to permit of saidfilling.No. 5.Excavationsforfootings, small pits, etc.,below general depth as per Rule 4, to bemeasured as “Trench Excavations.”No. 6.All trenchesfordrains,pipes,retainingwalls, and foundations of all kinds where.* enclosed space is not excavated to be meas ured as “Trench Excavations.”Report separately all trench excavation inconnection with piles.No. 7.Rock Excavation.Quantity to always bedetermined by an actual survey of premisesbefore the work is performed.All boulders of 1 cu. yd. or more in size tobe considered “Rock Excavation.”No. 8.Rock Excavation to always be paid for atan agreed price per cubic yard,Shoring Excavations.Rule. 1.Report surface area of all banks in bothOpen and Trench excavations, reporting
10RULESFORESTIMATINGseparately areas of depths as follows:from 5 to 10 ft., 10 to 15 ft., 15 to 20 ft.,Rule 2.etc.Open and Trench excavations to be report ed separately.BACK FILLING(Unit of Measure,—Cubic Yard.)Rule 1.Rule 2.Back Filling shall be assumed to be thecubage of space between the outside offoundation walls of a structure and theface of the excavation; the filling in aroundtrench walls and similar foundations, andthe filling in of trenches after pipes, wires,etc., are laid, from bottom of excavationsup to natural grade.Where back filling is of any material otherthan that derived from the excavation, at tention to be called to the fact, and thekinds of materials required to be reportedseparately.ROUGH GRADING(Unit of Measure,—Cubic Yard.)Rule 1.This item is intended to cover the disposi tion of the excavated, or purchased, roughmaterials around the premises, and withinthe bounds set by the plans and specifica tions, necessary to bring the grounds tothe sub-grade required to make them readyfor Finished Grading.
RULESFORESTIMATING11FINISHED GRADING AND LANDSCAPEWORKLearning. ( Unit of Measure;—Cubic Yard.)Rule 1.Contractor to use his own judgment as towhether all or any part of this loam is de rived from the excavation.Seeding.Rule 1.Sodding.Rule 1.Rule 2.andreport actualareatobe(Unit of Measure,—Square Foot.)Compute and report actual area to besodded.Contractor to use his own judgment as towhether any or all sods are derived fromthe site Planting.Rule 1.(Unit of Measure—Square Foot.)Computeseeded.(AToUnit of Measure.)Unless this item is covered by an allow ance, schedule and number of Trees,Shrubs, etc., to be given together withsuch particulars as to size as possible.Watering and Attendance.(NoUnit ofMeasure.)Rule 1.Estimator to quote from specifications stat ing amount of this service called for.Walks and Driveways.(Unit of Measure,—Square Foot.)Rule 1.Give actual area of Walks and Driveway separately, each item being accompaniedby a description of the construction calledfor.
RULES12FORESTIMATINGDRAINS(Unit of Measure,—Linear Foot.)[Note—Excavation provided for under head of“Trench Excavations.”]Rule 1. Report separately each kind and size ofRule 2.drainage pipes.Report number of Elbows, Bends, Ts, Ys,and traps, that the surveyor can foresee isnecessary to install drains as shown orspecified.DRAINAGE ACCESSORIESManholes, Traps, Wells, Cesspools, DryWells, etc.[Note—Excavation provided for under the head of“Miscellaneous Excavations.”]Rule 1. Report number and size of any of aboveitems entering into this operation.Rule 2. Where possible give, in proper units, ma terials required for the construction of eachof any of the above items entering intothis operation.STONE FOUNDATIONS(Unit of Measure,—Cubic Feet.)Rule 1.Rule 2.Rule 3.As near as possible to obtain them from ascale plan, net cubical contents to be com puted.No corners to be measured double, and allopenings to be taken out at their full scale,or figured, size.Each kind and quality of stone work to bereported separately.
RULESRule 4.Rule 5.Rule 6.FORESTIMATING13Give composition of mortar.If outside of walls are plastered withcement, are tar or asphalt coated, or treat ed in any manner other than ordinary point ing, give particulars and report area insquare feet.If there is a damp course in any or allwalls give particulars, and report squarefeet.CONCRETE FOUNDATIONS(Unit of Measure,—Cubic Feet.)Rule 1.Rule 2.Rule 3.Rule 4.-Rule 5.Rule 6.As near as possible, from scale plans andfigures thereon, compute the actual cube ofConcrete.No corners to be measured double, and allopenings to be taken out at their full scale,or figured, size.Each different mixture of concrete to bereported separately, and composition ofmixture to be given.Give total area in square feet, of forms re quired to carry out the work as plannedtogether with particulars in regard to stockof which said forms are to be built.If concrete has any form of metal rein forcement report number of pounds in caseof rods or bars, and number of square feetif any kind of mesh material, giving tradename, size, laps and weight per square foot.If any part of the concrete has any finishother than as it comes from the forms,report area of said finishes in square feet.
14Rule 7.Rule 8.Rule 9.RULESFORESTIMATINGIf any waterproofing compound, or process,is incorporated in the concrete, give fullparticulars.If outside of walls are tar or asphaltcoated, give particulars and report area insquare feet.If there is a damp course in any or allwalls, give particulars and report squarefeet.STONE ASHLAR(Unit of Measure,—Square Foot,Face Measurement.)Rule 1.Rule 2.Rule 3.Rule 4.Rule 5.As near as possible, from scale plans andfigures thereon, compute actual face area.All openings, and space occupied by TerraCotta, Cut Stone Trimmings, etc., to betaken out at full scale or figured dimen sions.Perimeter of Buttresses, chimneys andother similar parts, and reveals of all openings in excess of 4", to be included in thecomputations.Give particulars in regard to kind of stone,style of work, size of joints, method ofcleaning and pointing and composition o\mortar.All of above rules are intended to cover theseveral classes of stone ashlar producedfrom ledge or quarry stone of all kinds',where all, or a greater part, of the shapingof the stone is done on the stage, or at tinsite of the building, by Stone Masons. If
RULESRule 6.FORESTIMATING15the stone is delivered at the building allcut and ready to set mention the fact butgive number of face feet computed accord ing to Rules 1—2—3.If ashlar is hacked up by any materialother than brick, report net cubic feet ofsaid backing, together with particulars inregard to kind of material, composition ofmortar, etc.CONCRETE FLOORS(Unit of Measure,—Square Foot.)Rule 1.Rule 2.Rule 3.Rule 4.Rule 5.Compute actual net areas, giving thickness,composition, top finish, jointing, construc tion of foundation upon which floors arebuilt, etc., reporting each kind separately.If any part of the concrete floors have anyform of metal reinforcement give particu lars as per Rule No. 5 under the head of“Concrete Foundations.”If any part of concrete floors have screedsreport same, giving size and spacing ofscreeds and thickness and composition offilling. Quantity and Quality of “Screeds”to be reported under that heading in “Car penter Work.”In case of Tar, a Concrete, Asphalt or othersimilar floor materials give areas and par ticulars according to Rules 1—2—3.Do not measure any suspended concreteconstruction under this heading, exceptsmall areas over trenchesandducts, re*porting the area of these separately.
RULES16FORESTIMATING[Note—See Rule 6, under head of “Reinforced Con crete.”See Rule 3, under head of “Brick Paving.”.}SUNDRY CONCRETE WORKStepsCopingsGuttersBase CoursesWindow SillsUnit of Measure,—Linear Foot.LintelsThresholdsBelt CoursesCornicesChimney CapsManhole CoversTrap Well Covers *Unit of Measure,—Square Foot.Trench CoversStep ButtressesUnit of Measure,—Cubic Foot.Concrete StairsRule 1. Report each item separately and give sec tional area or dimensions. State mixtureof concrete and give particulars as to fin ish of exposed parts, reinforcement, etc.Rule 2. Give particulars, or make sketches, toshow rabbets or any other variation fromtrue rectangular section.PILES(Report Number.)Rule 1.Rule 2,Give number, size, kind of wood and suchparticulars as to length as possible.If piles are of concrete give sectional area,
RULESRule 3.FORESTIMATING17Particulars as to shape, reinforcement,mixture of concrete, and such informationas to length as is possible.In case of either wood or concrete piles,state how driven.SHEET PILING(Report Linear Feet.)Rule 1.Rule 2.Give thickness, kind of wood and such par ticulars as to length as possible.Unless otherwise provided, length of sheetpiling to be assumed to be the whole depthof the excavation.REINFORCED CONCRETEFloor and Roof Construction, etc. (Unit ofMeasure,—Square Foot.)Rule 1.Rule 2.Rule 3.Rule 4.Rule 5.Rule 6.Compute actual net areas as near as possi ble from scale plans and figures thereon.Take out all openings of 4 square feet ormore, at their actual scale or figured size.Floor to be assumed to be continuous overall structural steel or reinforced concretebeams and girders.Where there are different mixtures, thick nesses and reinforcements, report eachkind separately.If reinforcement is of rods or bars reportpounds per foot of floor and give size andspacing of same.If of any kind of meshmaterial give trade name, size, laps, andweight per square foot.All work above the actual structural slab
18RULESFORESTIMATINGto be surveyed and reported under head of“Concrete Floors.” See note under head of“Concrete Floors.”Rule 7.Forms. Report square feet, taking out ofthe area of floors and roofs as surveyedunder Rules 1—2—3, the area of the top allsteel or concrete girders or beams support ing said floors or roofs. Give particularsas to kind and sizes of stock required forforms, if specifications make any require ments in regard to same.Girders, Beams and Columns.(UnitofMeasure,—Cubic Foot.)Rule 1.Girders and Beamsunder side of floorcubed from top ofunder side of slab,to be cubed to theslabs. Columns to beslab at bottom to theor girder, at top.Rule 2.Give particulars as to reinforcement andreport quantity of same in pounds.Rule 3.If there are different mixturescubage of each separately.Rule 4.Forms. Report square feet of forms givingparticulars as to kind and sizes of stockif specifications make any requirements inregard to same.Rule 5.Form measurements to be actual face feetof column perimeters outside of fireproof ing, and girder and beam perimeters belowfloor or roof slabs outside of fireproofing.Rule 6.If there is any finish on the concrete otherthan as it comes from the forms, or plas tering, give particulars and area in squarefeet. This rule to apply to the under sidereport
RULESFORESTIMATING19of slabs as well as to columns, girders andbeams.*CUT STONEUsed as Building Trim. (Unit of Measure,—Cubic Foot.)Used as Ashlar.(Unit of Measure,—SquareFoot.)Rule 1.Rule 2.Rule 3.Rule 4.Rule 5.All trimming members of moulded or irreg ular outline, to be cubed as though rectan gular, using the greatest dimension eachway.Give particulars as to size of joints, kindof mortar for setting, method of cleaningand pointing and method and materials foranchoring.In case of ashlar give the average depthof stone in the wall.Give particulars, or allowances, for modelsand carving.If stones are damp proof painted on back,ends, beds and builds report square feetand trade name of material.ARCHITECTURAL TERRA COTTA(Unit of Measure same as for Cut Stone.)Rules 1—2—3 as for Cut Stone.Rule 4. Give particulars as to models for ornamen tal work.BRICK WORKCommon Brick. (Unit of Measure,—CubicFoot.)Rule 1.Quantity to be net cubic feet computed as
20RULES FORRule 2.Rule 3.Rule 4.Rule 5.Rule 6.Rule 7.ESTIMATINGaccurately as possible from scale plans andfigures thereon.Corners not to be measured double.kAllwindow openings to be taken out at theirscale or figured “brick opening” height and8" wider than their scale or figured “brickopening” width.Cubage of all stone trim back of the ashlarline and built into common brick to betaken out.Cubage occupied by steel shapes imbeddedin wall to be taken out unless same arefilled in between and around with brick.In case of Terra Cotta trim, with cellsfilled with brick to the ashlar line, takeout 20% of the cubage of terra cotta backof the ashlar line.Cubage of brick in piers, chimneys andrough fireplaces to be reported separately.State composition of mortar, size of jointand method of bonding.Hollow Brick)Fire Brick) ( Unit of Measure,—Cubic Foot.)Compute and report according to Rules 1to 7 inclusive for Common Brick.Face Brick.(UnitofMeasure,—SquareFoot.)Rule 1.Compute net square feet as accurately aspossible from scale plans and figuresthereon.Rule 2.Windows, doors, and all other openings tobe taken out at their full scale or figuredface opening sizes.
RULESRule 3.Rule 4.Rule 5.Rule 6.Rule 7.Rule 8.Rule 9.Rule 10.Rule 2.ESTIMATING21In all cases where window, door, or otheropening reveals are more than 4", the ex cess over said 4" to be included in the sur vey.All space occupied by trimmings of anykind to be deducted from the survey.Measurements to all re-entering angles tobe taken 4" longer on one side than actualface measurements.Ground, cut, or specially made arch brick,to be surveyed in square feet, the depth ofthe reveal over 4" being added to the sur vey. Sketches to be given when necessaryto make matters clear.Bull noze, octagon corner, or any similarspecial shaped brick, to be reported inlinear feet.Sketches of shapes to begiven with survey.Space occupied by brick coming underRules 6 and 7 to be taken out of the FaceBrick survey.Give particulars as to kind and quality ofbrick, size of joints, method of bonding,washing and pointing, and composition ofmortar.If there are several kinds of face, glazedor similar brick, the net face feet of eachkind to be given separately.Brick Paving.Foot.)Rule 1.FOR(Unit of Measure,—SquareSurvey actual net area as near as possiblefrom scale plans and figures thereon.When there are several kinds of brick pav ing, or the paving is on different bases.
22RULESFORESTIMATINGgive area of each kind separately and de scribe bases.Rule 3.If the base is of concrete same should besurveyed under “Concrete Floors.”(Seenote under “Concrete Floors.”)Rule 4.Give particulars as to kind and quality ofbrick and whether laid flat or edgeways,in sand, mortar, pitch, asphalt, or anyother material.Finished Fireplaces.Rule 1.Rule 2.Rule 3.FlueRule 1.Rule 2.Give number, sizes, kinds of brick or tile,particulars as to dampers and dumps, etc.Give sketches if necessary to make mat ters clear.If any fireplaces are entirely of tile ormarble except firebox and underfire, de scribe brick parts, dampers and dumps, andsee that marble or tile work is called forunder these headings in specification.Ifnot called for there give brief descriptionand call particular attention to this dis crepancy.If fireplaces are covered by allowance, dis regard all measurements and quantitiesand state sum of said ve linear feet of each kind and size.Unless otherwise provided in the specifica tions, or shown on plans, linings in ordi nary flues are to be assumed to run fromthe basement floor to the top of the chim ney, and in fireplace flues from a point 5
RULESFORESTIMATING23feet above the floor where fireplace occursto the top of the chimney.Chimney Pots.Rule 1.Give number, size and other necessary par ticulars.Brick Nogging and Fire Stopping.Measure,—Cubic Foot.)Rule 1.(Unit ofReport net cubage as near as possible toobtain same.Brick Range and Boiler Setting.Rule 1.Give quantity of materials in proper unitsand such particulars as necessary to makematters clear.STRUCTURAL TERRA COTTAFloors and Roofs.Foot.)Rule 1.Rule 2.Rule 3.Rule 4.Rule 5.Rule 6.(Unit of Measure,—SquareCompute area as accurately as possiblefrom scale plans and figures thereon.Take out all openings for ducts, chimneys,stair and elevator openings, etc., of 4 sq.ft. or more. Structural members that arel'-O" or more in width between webbs to,be taken out.State nature of arches, whether flat or seg mental, side or end construction, thickness,and give composition of mortar.Report each kind and thickness of con struction separately.For screed filling, or concrete floors overarches, see Rule 3 under head of “ConcreteFloors.”Report area of forms in square feet and
RULES24FORESTIMATINGgive particulars as to kind and thicknessof stock, if specifications make any. re quirements in this matter.Beam and Column Fireproofing.Measure,—Square Foot.)Rule 1.Rule 2.(Unit ofIn computing areas use perimeters, or cir cumference, of columns outside of fire proofing, and perimeter of beams below thefloor arches and outside of fireproofing.Show by sketches nature of the fireproof ing for columns and beams, and give com position of mortar.Truss Members.Rule 1.If possible to put on sq. ft. basis do so. Ifnot make sketches and give necessary par ticulars.Book Tile.(Unit of Measure,—Square Foot.)Rules 1-2 as for floors and roofs.Rule 3. Give size, thickness andmortar.compositionPartitions and Wall Furring.Measure,—Square Foot.)Rule 1.Rule 2.Rule 3.(UnitofofAs for floors and roofs.In computing “outs” for doors figure width6" and height 4" more than size of door asshown, scaled or figured.In computing“outs” for windows allow for weight boxesand bucks if they occur. All other open ings of 4 sq. ft. or more to be taken outat their full scale or figured dimensions.Report each different thickness or kind ofblocks and furring separately and givecomposition of mortar.
RULESFORESTIMATING25Rule 4. In case of Terra Cotta blocks used for“Nogging” or Fire Stopping report squarefeet as near as possible to compute same.COMPOSITE CONSTRUCTIONFloors and Roofs and Plaster Block Parti tions and Furring.Rule 1.Use same units and same Rules for meas urements as for “Structural Terra Cotta,”where same can be made to apply.Incase of the concrete parts of the construc tion, use units, and Rules for measure ments, as for “Reinforced Concrete.”FRAME(Unit of Measure,—One Foot Board Measure.]Rule 1.Rule 2.Rule 3.Rule 4.Each item of frame such as Sills, Girders,Columns, Isolated Posts, Floor Joists,Rafters, Collar Beams, etc., to be scheduledseparately; also exceptional lengths andsizes.All frame in Trusses to be given as a sep arate item.All frame in the walls of a frame structureexcept sills, to be reported as “WallFrame.”All lengths of frame lumber shall be meas ured in feet of length. Where length is ofa certain number of feet and some inches,it shall be measured in whole feet nextabove exact length.Thus 15 pidces of2"xl2'"—13'-9" long would be measured-asfollows: 2"xl2"—15/14'.
26Rule 5.Rule 6.Notice:RULESFORESTIMATINGDue allowance to be made, in schedulinglengths, for tenons, splices, etc., the lengthshown, required, or known as necessarybeing added to the actual length, subjectto Rule 4.Every sub-division of the schedule as perRule 1 to be computed into Board MeasureFeet (net) and the kind and grade of lum ber to be stated.Any dressing, adzing,chamferring or crowning, to be stated andfully explained.That certain classes of “Frame,” wherestock is lighter than 2"x6", are to be sur veyed under the head of “Studding.” SeeRules 3 and 4 under “Studding.”STUDDING(Unit of Measure,—Square Foot.)[Note--Studding in walls of frame structures areprovided for by Rule 3, under the head of“Frame.”]Rule 1. All partitions, irrespective of size andspacing of studding, to be computed intosquare feet net.Rule 2. Furring of Masonry walls with stock 2"x3"or larger to be considered and measuredas “Studding.”Rule 3. Collar beams and hung ceilings, when stockis of smaller material than 2"x6", to bescheduled under this heading (Studding),but reported as “Collar Beams” or “HungCeilings.”Rule 4. Stock for furred-up roofs, when stock is ofsmaller material than 2"x6" to be sched-
RULESRule 5.Rule 6.FORESTIMATING27uled under this heading (Studding) but re ported as “Furred-up Roofs.”All openings in frame 100 sq. ft. or moreto be taken out at their actual scale orfigured dimensions.Openings less than100 sq. ft. to be disregarded.Each size and different spacing of stud ding, collar beams, hung ceilings, andfurred-up roofs to be scheduled separately.Give kinds and grades of lumber and giveall particulars in regard to sizing, planing,bridging, etc.FURRING(Unit of Measure,—Square Foot.)Rule 1.Rule 2.Rule 3.Rule 4.Rule 5.Rule 6.Compute all areas to be furred as accu rately as possible from scale plans andfigures thereon, and report square feet.Curved and other irregular surfaces to bereported separately and particulars given.Give all possible particulars in regard tokind and size of furring, spacing, nailing,etc.Each kind, size and spacing to be reportedseparately.Furring on masonry walls to be reportedseparately. See Rule 2 under the head of“Studding.”Furring around pipes, for false beams, forplaster cornices, or for any purpose otherthan set forth in Rules preceding, to bereported in either square or linear feet, asseems most logical, and to be accompaniedby sketches.
RULES28FORESTIMATINGBOARDS(Unit of Measure,—Square Foot.)Rule 1.Rule 2.Rule 3.Rule 4.Plank.Compute areas to be covered as accuratelyas possible from scale plans and dimen sions thereon.Take out all openings of 4 sq. ft. or moreat their full scale or figured dimensions.Floors, Roofs, Walls, etc., to be reportedseparately.Give particulars as to kind and quality oflumber,widths,thicknesses,planing,matching, whether laid straight or diag onally, nailing, etc.(For Floors, Roofs, etc. )Rules 1—2—3—4 as above.Rule 5. Give multiples of length, and if splined,size of and kind of wood for splines.Boards and Planks.than above.)(Used for purposes otherRules 1—2—3—4—5 as above.Rule 6. State the several separate uses to whichstock is put, together with surface area ofquantity in each case.UPPER FLOORS(Unit of Measure,—Square Foot.)Rule 1.Compute areas to be floored as accuratelyas possible from scale plans and figuresthereon.Rule 2.Take out all openings of 4 sq. ft. or more attheir full scale or figured dimensions.Give particulars as to kind and quality ofRule 3.
RULESRule 4.Rule 5.Rule 6.Rule 7.FORESTIMATING29lumber, lengths, widths, thicknesses, joint ing, matching, smoothing and nailing.Each kind and quality to be reported sep arately.Give particulars as to kind, or kinds, ofpaper over which flooring is laid and statewhat form of protection floors are to haveafter being laid.Porch or Piazza floors to be surveyed a:above, but reported separately.Slat floors on concrete floors and flat roofsto be surveyed as above but reported sep arately, particularly as to size and spacingof sleepers being given. The sleepers forsuch floors not to be surveyed under thehead of “Studding.”SCREEDS(Unit of Measure,—Linear Foot.)Rule 1.Compute as accurately as possible fromscale plans and figures thereon the netlinear feet of Screeds required.Rule 2. Give particulars as to the size, spacing,kind of wood, and make sketch of shape.[Note—For concrete or other filling between screedssee Rule 3 under head of “ConcreteFloors.”]WINDOWS{Unit,—A Complete Window except Architravesand Hardware.)Rule 1.Give count of windows; mullions, tripples,etc., being counted two, three, etc.
RULES30Rule 2.Rule 3.Rule 4.Rule 5.Rule 6.Rule 7.Rule 8.FORESTIMATINGMake as many items of the count as therea
FOR ESTIMATING. STANDARDIZATION OF UNITS . and . METHODS FOR MEASURING . on . BUILDING CONSTRUCTION WORK . Issued by thm . Building Trade* Emplo
