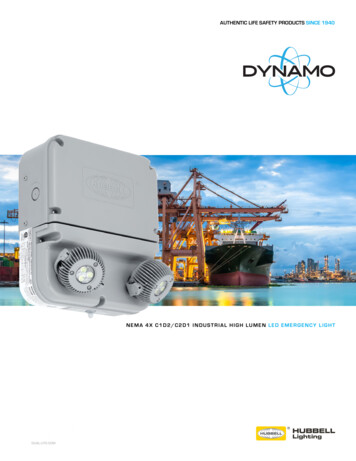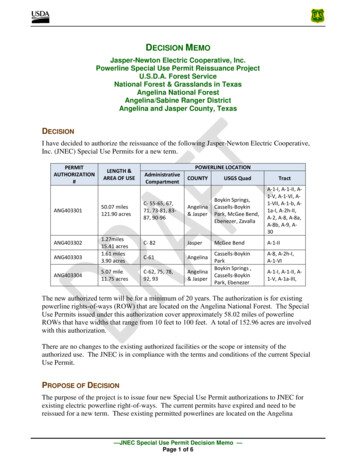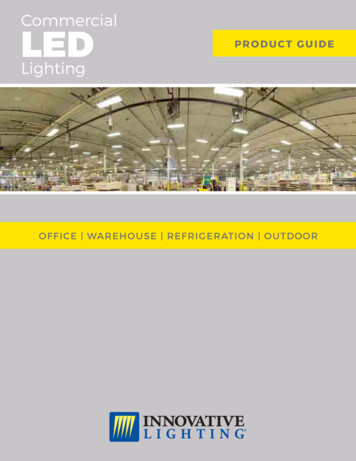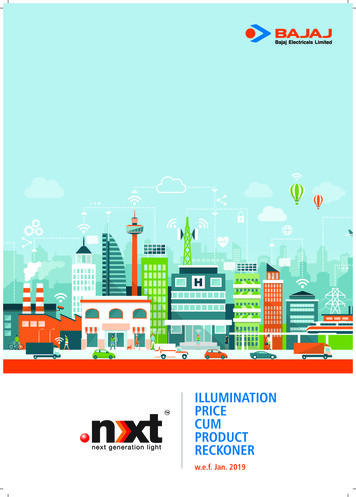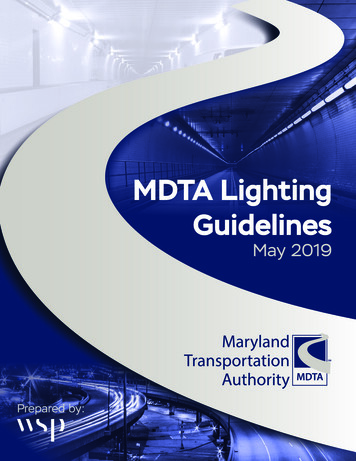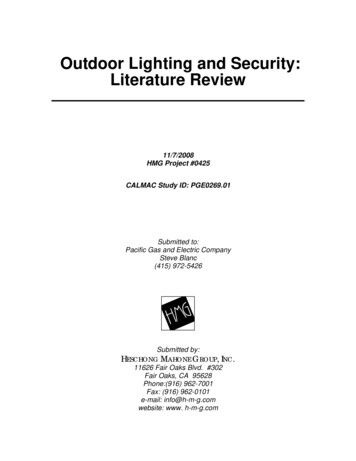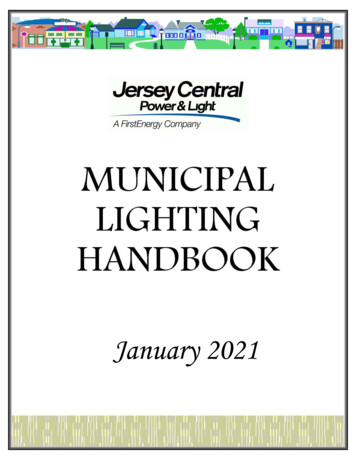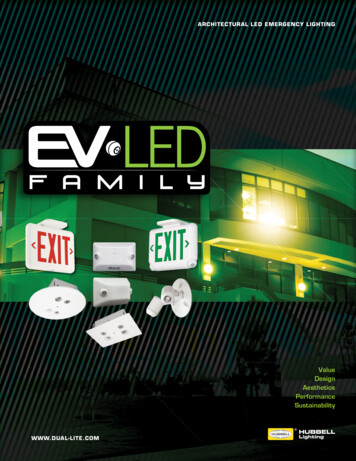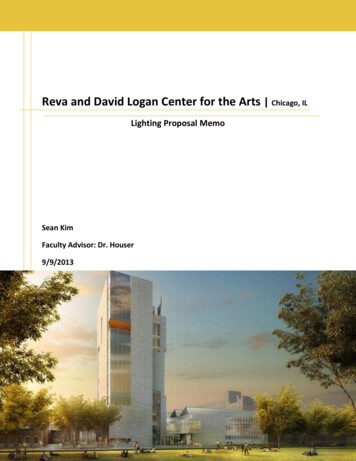
Transcription
Reva and David Logan Center for the ArtsLighting Proposal MemoSean KimReva and David Logan Center for the Arts Chicago, ILLighting Proposal MemoSean KimFaculty Advisor: Dr. Houser9/9/2013Page 1 of 6
Reva and David Logan Center for the ArtsLighting Proposal MemoSean KimIntroductionThe lighting proposal memo describes about four spaces to study for the lighting portion of SeniorThesis. Each space would be described with drawings, space dimensions, materials, and a list of activitiesand/or visual tasks. The proposed spaces are listed as follow: Large work space: Performance HallSpecial purpose space: Performance PenthouseCirculation space: Main LobbyOutdoor space: CourtyardThe Performance Hall will be analyzed to produce three different design concepts, and the Main Lobbywill produce a lighting solution that provides psychological impression.Performance Penthouse @ 9th FloorCourtyard @ OutdoorMain Lobby @ 1st FloorPerformance Hall @ 1th FloorPage 2 of 6
Reva and David Logan Center for the ArtsLighting Proposal MemoSean KimPerformance HallThe space of performance hall, located on thefirst floor, is a largest theater with a 474-seat.This space is used primarily for concert,performance, and full orchestra. With drop-downshades along the perimeter of the ceiling, it alsoallows the acoustics to be altered for music,dance or film. For various activities andapplications of the theater, three differentlighting design concepts will be developed.--Area 3,943 SF for seating area, with 1,660 SF for stage area.Dimension W 64’ (backward), W 45 ’- 3 3/8’ (forward)L 102’ - 6”H 21’ - 6” (lowest), H 35" (highest)Materials Cherry veneer woods panel clad, Acoustical ceiling tile, PDT. Gypsum wall board,Rubber base, Fabric wrapped panel, Painted plywood.Page 3 of 6
Reva and David Logan Center for the ArtsLighting Proposal MemoSean KimPerformance PenthouseThe Performance Penthouse is located on theninth floor of the tower. This space housesperformances, dance, class, seminars andbanquets, with reconfigurable seating for up to100 people. The full-height windows are locatedon the North-East, and allow daylights into thespace with offering spectacular views along avista. This space will be analyzed for daylightstudy and control system integration.-Area: 1,657 SFDimension: W 34’ x L 47’ x H 30’Materials: Perforated wood panel clad wall, Solid wood batten panels with Type 4 fabricwrapped fiberglass panels behind, Glazed aluminum curtain wall, Marker BoardStrip wood finish, Acoustical perforated painted Metal panelsPage 4 of 6
Reva and David Logan Center for the ArtsLighting Proposal MemoSean KimMain LobbyThe main lobby is primary access to thebuilding. The stair near the entrance, allowsthe people to the tower directly. Also, it isconnected to the GIDWITZ Lobby where is thedaylight feature space with a stairway leadingup to terraces both indoor and outdooraudience overflow. The corridor on the lobby isused for gallery, and exhibition. The publicpsychological impression will be applied to thelobby.--Area: Approx. 7400 SFDimension: Entry Lobby: Approx. W 37’ x L 77’ x H 10’ AFFCorridor: Approx. W 8’ x L 180’ x H 10’ AFFGIDWITZ Lobby: Approx. W 58’ x L 42’ x H 20’ – 0 3/4" AFFMaterials: Painted metal wall panel, PTD. Gypsum wall board, SS wall panel,18” x 36” stone type 1, 6” metal base, Glass curtain wall, Acoustical ceramic tile type1Felt wall carpeting, Flush wood wall panel, Glazed aluminum curtain wall.CorridorEntry LobbyGIDWITZ LobbyPage 5 of 6
Reva and David Logan Center for the ArtsLighting Proposal MemoSean KimCourtyardThe Courtyard is placed at outdoor, andsurrounded by Logan Center building, andMidway Studio building. It allows people toaccess to tower and performance hall directly.This space is provided as a rest area and café forthe students; and used for class, exhibition, andoutdoor performance sometimes.-Area: Approx. 10,700 SFDimension: Approx. W 60’(widest) x L 144’ (Longest)Materials: Concrete Unit Paver Type 12 7/8” x 23 ½” x 4” ThickALT: Granite Stone Paver3” x 24” x4” ThickPage 6 of 6
Lighting Proposal Memo Sean Kim Page 5 of 6 Main Lobby The main lobby is primary access to the building. The stair near the entrance, allows the people to the tower directly. Also, it is connected to the GIDWITZ Lobby where is the daylight feature space with a stairway leading up to terraces bo
