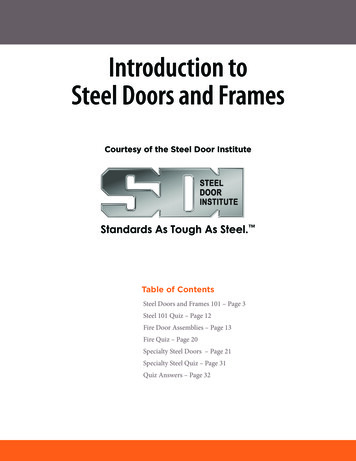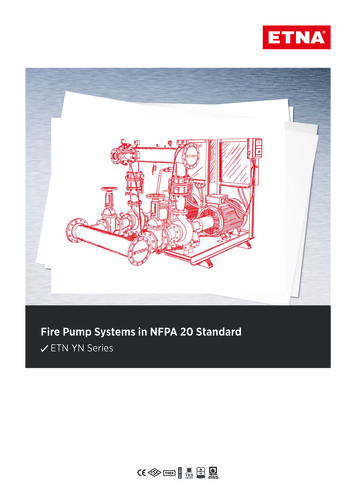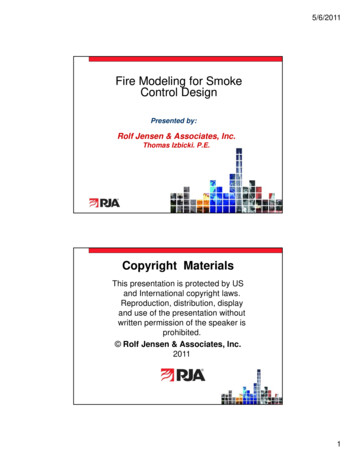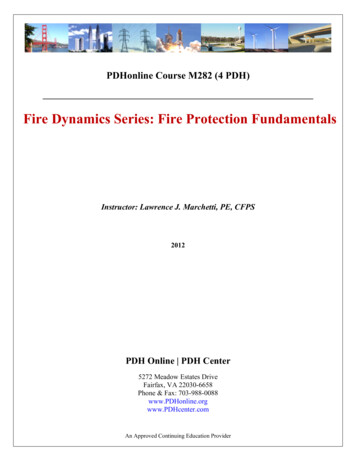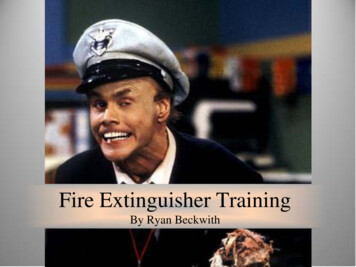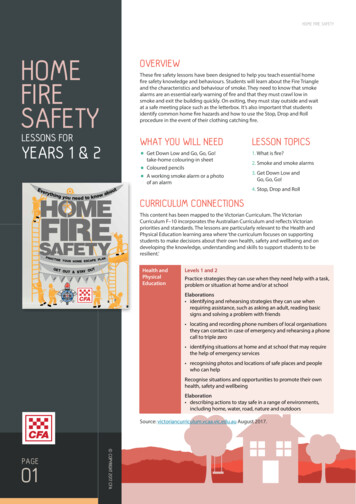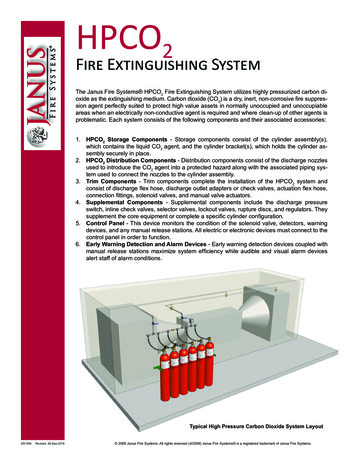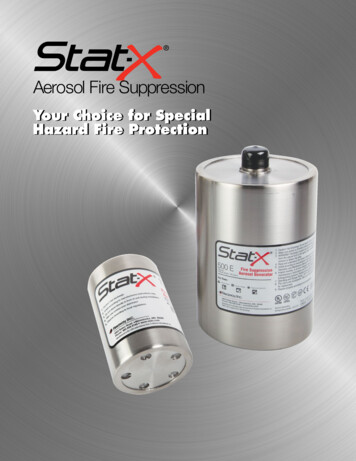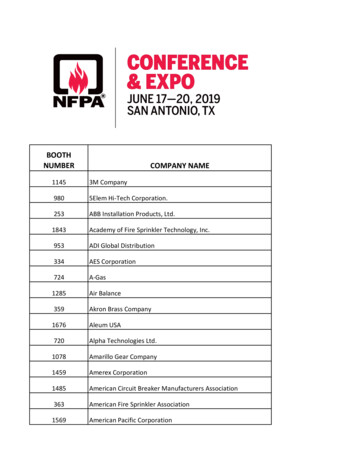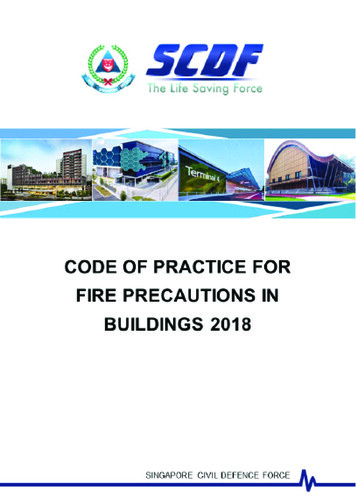
Transcription
Code of Practice for Fire Precautions in Buildings 2018All rights reserved. No part of this publication may be reproduced, storedin a retrieval system, or transmitted in any form or by means, electronic,mechanical, photocopying, recording or otherwise, without the priorpermission of the Singapore Civil Defence Force.1st edition : 19742nd edition : 19823rd edition : 19914th edition : 19975th edition : 20026th edition : 20077th edition : 20138th edition : 2018Published by :Singapore Civil Defence Force91 Ubi Avenue 4Singapore 408827http://www.scdf.gov.sg
FOREWORDThe Fire Code is a living document periodically reviewed by the SCDFto ensure that fire safety standards keep pace with Singapore’s evolving urbanlandscape and national development. By taking into account the knowledgegleaned from valuable feedback received during consultation sessions withQualified Persons, dialogues and meetings with other industry professionals,the SCDF ensures that the Fire Code remains relevant to the practices of thebuilding industry and effective in its purpose.The latest 8th edition of the Fire Code is the result of a multidisciplinary, multi-professional public-private collaborative endeavour. Itadopts an evidence-based and quantitative approach involving literatureresearch, comparative studies, fire tests and the conduct of fire andevacuation modelling. The objective is to make the Code requirementssharper and less onerous through quantitative assessment to manage therisks. Led by the SCDF, the Fire Code Review Committee comprises esteemedrepresentatives from professional bodies, academia and statutory boards. TheCommittee has contributed immensely and I would like to place on record ourappreciation for their assiduous efforts.In the process of review, we were guided by the need for the FireCode to be more user-friendly and organised. For instance, over the years, agrowing number of appendices were added to the Fire Code in response tonew systems, fire safety products and developments being introduced intothe building industry. This made referencing complicated as related fire safetyrequirements were mentioned in both the main sections and appendices ofthe Fire Code. One of the key changes is the incorporation of the annexesand appendices into the main sections of the Fire Code to avoid confusion onthe significance of the annexes and appendices vis-à-vis the main sections ofthe Code. And to enhance user experience, the 8th edition has been digitisedwith interactive features that facilitate speedy search and cross-referencing.All users will now have access to web-based information they need anytime,anywhere via the SCDF website.
The editorial team also improved descriptions in the Fire Code tomeet the requirements of a variety of users including non-technically trainedusers. Other aspects of the review include addressing common consultationand waiver issues with a view to mainstream them, as well as permitting theuse of new building products, materials, systems and technologies. In doing so,the Fire Code is refreshed to ensure currency and relevance.Over the years, SCDF and our stakeholders have work closely tomaintain a high standard of fire safety in Singapore. We must continue toprogress and surpass expectations on public safety. The latest Code is bothprogressive and pro-enterprise in design with fire safety at the centre.SCDF is always open to feedback and suggestions on fire safetyrequirements and I look forward to our stakeholders’ continued support andpartnership with the SCDF.ERIC YAPCOMMISSIONERSINGAPORE CIVIL DEFENCE FORCEAugust 2018
CODE OF PRACTICE FOR FIRE PRECAUTIONSIN BUILDINGS REVIEW COMMITTEEThe Code of Practice for Fire Precautions in Buildings Review Committee comprises thefollowing members:Advisor:Commissioner Eric Yap. . . . . . . . . . . . . . . . Singapore Civil Defence ForceChairman:SAC Christopher Tan. . . . . . . . . . . . . . . . Singapore Civil Defence ForceSecretary:Mr Tan Yi Yang. . . . . . . . . . . . . . . . Singapore Civil Defence ForceEditor:Mr Tan Eu Seng, Randy. . . . . . . . . . . . . . . . Singapore Civil Defence ForceMembers:Er Teo Yann. . .Association of Consulting Engineers, SingaporeEr Vincent Han. . .Association of Consulting Engineers, SingaporeEr (Dr) Tran Chi Trung. . . . . . . . . . . . . Building & Construction AuthorityAr Tan Lily. . . . . . . . . . . . . . . .Housing & Development BoardAr Jansen Foo Chek Han. . . . . . . . . . . . . . . .Housing & Development BoardEr Tham Kwok Leong. . . . . . . . . . . . . Institution of Engineers, SingaporeEr Mok Kam Tim, Timmy. . . . . . . . . . . . . Institution of Engineers, SingaporeEr Yeow Mei Leng. . . . . . . . . Institution of Fire Engineers, SingaporeEr Yee Poh Kin. . . . . . . . . Institution of Fire Engineers, SingaporeEr Yee Peng Huey. . . . . . . . . . . . . . . . . . . . . . . . . . . .JTC CorporationMr Kwok Weng Yin. . . . . . . . . . . . . . . . . . . . . . . . . . . .JTC CorporationEr Chiam Boon Hui. . . . . . . . . . . . . . . . . . . . .Land Transport AuthorityMr Liew Ching Boon. . . . . . . . . . . . . Nanyang Technological UniversityMr Steven Leow. Real Estate Developers’ Association of SingaporeMr Chan Weng Khoon. Real Estate Developers’ Association of SingaporeMr Tan Guan Leong, Peter. . . . . . . . . . . . . . . Urban Redevelopment AuthorityMr Chng Seng Yong, Joseph. . . . . . . . . . . . . . . Singapore Accreditation CouncilAr Eng Yew Hoon PBM. . . . . . . . . . . . . . . Singapore Institute of ArchitectsAr Song Yew Kee (served till Nov 2016). . . . . . . . . . . . . Singapore Institute of ArchitectsMr Heng Chai Liang. . . . . . . . . . . . . . . . Singapore Civil Defence ForceMr Lee Wee Keong. . . . . . . . . . . . . . . . Singapore Civil Defence ForceLTC Choh Choon Jin. . . . . . . . . . . . . . . . Singapore Civil Defence ForceLTC Goh Boon Han. . . . . . . . . . . . . . . . Singapore Civil Defence ForceMr Nicholas Lee. . . . . . . . . . . . . . . . Singapore Civil Defence ForceEditorial Team:CPT Ranneth Tan. . . . . . . . . . . . . . . . Singapore Civil Defence ForceCPT Gladis Choo. . . . . . . . . . . . . . . . Singapore Civil Defence Force
Notice to Users of the Code of Practice forFire Precautions in Buildings 2018The Singapore Civil Defence Force (SCDF) reviews the Code of Practicefor Fire Safety Precautions in Buildings (Fire Code) regularly to ensurerelevance with new developments, such as changes in building constructionmethods, new/improved building materials, changing building risk profiles,etc.The SCDF will periodically inform the building industry throughcirculars on all changes made to the Code, and will update the interactiveversion of the Code on its website when the changes take effect. Users areadvised to visit the website at http://www.scdf.gov.sg to obtain the updatedrequirements.
CONTENTSCHAPTER 01 : GENERAL1.11.2SCOPE1.1.1Rapid Transit System (RTS). . . . . . . . . . . . . . . . . . . . . . . . . . . . . . . . . . . . . 31.1.2Fire safety requirements for laboratories handling hazardous chemicals . . 31.1.3Fire safety requirements for road tunnels. . . . . . . . . . . . . . . . . . . . . . . . . . . 31.1.4Fire safety report and fire safety instruction manual (Appendix 1 & 2) . . . . . 3CODES AND STANDARDS1.2.1Reference. . . . . . . . . . . . . . . . . . . . . . . . . . . . . . . . . . . . . . . . . . . . . . . . . . . 31.2.2Conflicting requirements. . . . . . . . . . . . . . . . . . . . . . . . . . . . . . . . . . . . . . . . 31.3ABBREVIATIONS1.4DEFINITIONS1.4.1Accessible Floor Area (AFA) . . . . . . . . . . . . . . . . . . . . . . . . . . . . . . . . . . . . 41.4.2Air well. . . . . . . . . . . . . . . . . . . . . . . . . . . . . . . . . . . . . . . . . . . . . . . . . . . . . 41.4.3Ambulatory healthcare centre . . . . . . . . . . . . . . . . . . . . . . . . . . . . . . . . . . . 41.4.4Ancillary office . . . . . . . . . . . . . . . . . . . . . . . . . . . . . . . . . . . . . . . . . . . . . . . 41.4.5Ancillary usage. . . . . . . . . . . . . . . . . . . . . . . . . . . . . . . . . . . . . . . . . . . . . . . 41.4.6Anteroom. . . . . . . . . . . . . . . . . . . . . . . . . . . . . . . . . . . . . . . . . . . . . . . . . . . 51.4.7Approved . . . . . . . . . . . . . . . . . . . . . . . . . . . . . . . . . . . . . . . . . . . . . . . . . . . 51.4.8Area of compartment/room/space . . . . . . . . . . . . . . . . . . . . . . . . . . . . . . . . 51.4.9Area of refuge. . . . . . . . . . . . . . . . . . . . . . . . . . . . . . . . . . . . . . . . . . . . . . . . 51.4.10Area of roof. . . . . . . . . . . . . . . . . . . . . . . . . . . . . . . . . . . . . . . . . . . . . . . . . . 51.4.11Area of storey. . . . . . . . . . . . . . . . . . . . . . . . . . . . . . . . . . . . . . . . . . . . . . . . 51.4.12Assembly occupancy. . . . . . . . . . . . . . . . . . . . . . . . . . . . . . . . . . . . . . . . . . 51.4.13Atrium. . . . . . . . . . . . . . . . . . . . . . . . . . . . . . . . . . . . . . . . . . . . . . . . . . . . . . 51.4.14Authority having jurisdiction. . . . . . . . . . . . . . . . . . . . . . . . . . . . . . . . . . . . . 61.4.15Basement storey . . . . . . . . . . . . . . . . . . . . . . . . . . . . . . . . . . . . . . . . . . . . . 61.4.16Biological Agent. . . . . . . . . . . . . . . . . . . . . . . . . . . . . . . . . . . . . . . . . . . . . . 61.4.17Boundary . . . . . . . . . . . . . . . . . . . . . . . . . . . . . . . . . . . . . . . . . . . . . . . . . . . 61.4.18Cavity barrier . . . . . . . . . . . . . . . . . . . . . . . . . . . . . . . . . . . . . . . . . . . . . . . . 61.4.19Ceiling . . . . . . . . . . . . . . . . . . . . . . . . . . . . . . . . . . . . . . . . . . . . . . . . . . . . . 61.4.20Circulation space. . . . . . . . . . . . . . . . . . . . . . . . . . . . . . . . . . . . . . . . . . . . . 61.4.21Code of Practice (CoP) . . . . . . . . . . . . . . . . . . . . . . . . . . . . . . . . . . . . . . . . 61.4.22Coldroom. . . . . . . . . . . . . . . . . . . . . . . . . . . . . . . . . . . . . . . . . . . . . . . . . . . 7 i
ii 1.4.23Compartment. . . . . . . . . . . . . . . . . . . . . . . . . . . . . . . . . . . . . . . . . . . . . . . . 71.4.24Compartment wall & compartment floor. . . . . . . . . . . . . . . . . . . . . . . . . . . . 71.4.25Composite panel . . . . . . . . . . . . . . . . . . . . . . . . . . . . . . . . . . . . . . . . . . . . . 71.4.26Concealed space/Cavity. . . . . . . . . . . . . . . . . . . . . . . . . . . . . . . . . . . . . . . . 71.4.27Corridor . . . . . . . . . . . . . . . . . . . . . . . . . . . . . . . . . . . . . . . . . . . . . . . . . . . . 71.4.28Cross-ventilated corridor/lobby. . . . . . . . . . . . . . . . . . . . . . . . . . . . . . . . . . . 71.4.29Cubical extent. . . . . . . . . . . . . . . . . . . . . . . . . . . . . . . . . . . . . . . . . . . . . . . . 71.4.30Custodian-care facility . . . . . . . . . . . . . . . . . . . . . . . . . . . . . . . . . . . . . . . . . 81.4.31Dead-end. . . . . . . . . . . . . . . . . . . . . . . . . . . . . . . . . . . . . . . . . . . . . . . . . . . 81.4.32Direct distance. . . . . . . . . . . . . . . . . . . . . . . . . . . . . . . . . . . . . . . . . . . . . . . 81.4.33Door. . . . . . . . . . . . . . . . . . . . . . . . . . . . . . . . . . . . . . . . . . . . . . . . . . . . . . . 81.4.34Electromagnetic or electromechanical door-holding device. . . . . . . . . . . . . 81.4.35Electromagnetic or electromechanical locking device. . . . . . . . . . . . . . . . . 81.4.36Element of structure. . . . . . . . . . . . . . . . . . . . . . . . . . . . . . . . . . . . . . . . . . . 91.4.37Emergency generator. . . . . . . . . . . . . . . . . . . . . . . . . . . . . . . . . . . . . . . . . . 91.4.38Emergency lighting . . . . . . . . . . . . . . . . . . . . . . . . . . . . . . . . . . . . . . . . . . . 91.4.39Engineered timber . . . . . . . . . . . . . . . . . . . . . . . . . . . . . . . . . . . . . . . . . . . . 91.4.40Evacuee holding area. . . . . . . . . . . . . . . . . . . . . . . . . . . . . . . . . . . . . . . . . . 91.4.41Exit. . . . . . . . . . . . . . . . . . . . . . . . . . . . . . . . . . . . . . . . . . . . . . . . . . . . . . . . 91.4.42Exit access. . . . . . . . . . . . . . . . . . . . . . . . . . . . . . . . . . . . . . . . . . . . . . . . . . 91.4.43Exit access door . . . . . . . . . . . . . . . . . . . . . . . . . . . . . . . . . . . . . . . . . . . . 101.4.44Exit door. . . . . . . . . . . . . . . . . . . . . . . . . . . . . . . . . . . . . . . . . . . . . . . . . . . 101.4.45Exit passageway . . . . . . . . . . . . . . . . . . . . . . . . . . . . . . . . . . . . . . . . . . . . 101.4.46Exit staircase . . . . . . . . . . . . . . . . . . . . . . . . . . . . . . . . . . . . . . . . . . . . . . . 101.4.47External corridor . . . . . . . . . . . . . . . . . . . . . . . . . . . . . . . . . . . . . . . . . . . . 101.4.48External exit passageway. . . . . . . . . . . . . . . . . . . . . . . . . . . . . . . . . . . . . . 101.4.49External exit staircase . . . . . . . . . . . . . . . . . . . . . . . . . . . . . . . . . . . . . . . . 101.4.50External space. . . . . . . . . . . . . . . . . . . . . . . . . . . . . . . . . . . . . . . . . . . . . . 101.4.51External wall (or side of a building) . . . . . . . . . . . . . . . . . . . . . . . . . . . . . . . 111.4.52External wall finishes. . . . . . . . . . . . . . . . . . . . . . . . . . . . . . . . . . . . . . . . . . 111.4.53Fire lift lobby. . . . . . . . . . . . . . . . . . . . . . . . . . . . . . . . . . . . . . . . . . . . . . . . . 111.4.54Fire resistance. . . . . . . . . . . . . . . . . . . . . . . . . . . . . . . . . . . . . . . . . . . . . . . 111.4.55Fire safety report . . . . . . . . . . . . . . . . . . . . . . . . . . . . . . . . . . . . . . . . . . . . . 111.4.56Fire stop. . . . . . . . . . . . . . . . . . . . . . . . . . . . . . . . . . . . . . . . . . . . . . . . . . . . 111.4.57Flammable refrigerant . . . . . . . . . . . . . . . . . . . . . . . . . . . . . . . . . . . . . . . . . 111.4.58Flexible joints and flexible connections . . . . . . . . . . . . . . . . . . . . . . . . . . . . 111.4.59Fire engine access road. . . . . . . . . . . . . . . . . . . . . . . . . . . . . . . . . . . . . . . 121.4.60Fire engine accessway. . . . . . . . . . . . . . . . . . . . . . . . . . . . . . . . . . . . . . . . 12
1.4.61Fully Automated Mechanised Car Park (FAMCP) . . . . . . . . . . . . . . . . . . . 121.4.62General warehouse . . . . . . . . . . . . . . . . . . . . . . . . . . . . . . . . . . . . . . . . . . 121.4.63Habitable floor . . . . . . . . . . . . . . . . . . . . . . . . . . . . . . . . . . . . . . . . . . . . . . 121.4.64Habitable height. . . . . . . . . . . . . . . . . . . . . . . . . . . . . . . . . . . . . . . . . . . . . 121.4.65Height of building. . . . . . . . . . . . . . . . . . . . . . . . . . . . . . . . . . . . . . . . . . . . 121.4.66High containment facility . . . . . . . . . . . . . . . . . . . . . . . . . . . . . . . . . . . . . . 131.4.67High hazard occupancy. . . . . . . . . . . . . . . . . . . . . . . . . . . . . . . . . . . . . . . 131.4.68Hospital . . . . . . . . . . . . . . . . . . . . . . . . . . . . . . . . . . . . . . . . . . . . . . . . . . . 131.4.69Load-bearing wall . . . . . . . . . . . . . . . . . . . . . . . . . . . . . . . . . . . . . . . . . . . 131.4.70Masonry. . . . . . . . . . . . . . . . . . . . . . . . . . . . . . . . . . . . . . . . . . . . . . . . . . . 131.4.71Non-combustible material. . . . . . . . . . . . . . . . . . . . . . . . . . . . . . . . . . . . . . 131.4.72Non-load-bearing wall . . . . . . . . . . . . . . . . . . . . . . . . . . . . . . . . . . . . . . . . 141.4.73Notional boundary . . . . . . . . . . . . . . . . . . . . . . . . . . . . . . . . . . . . . . . . . . . 141.4.74Nursing home, convalescent home, home for the aged & hospice . . . . . . 141.4.75Occupant load . . . . . . . . . . . . . . . . . . . . . . . . . . . . . . . . . . . . . . . . . . . . . . 141.4.76Outdoor Display Area (ODA) . . . . . . . . . . . . . . . . . . . . . . . . . . . . . . . . . . . 141.4.77Outdoor Refreshment Area (ORA). . . . . . . . . . . . . . . . . . . . . . . . . . . . . . . 141.4.78One-way travel. . . . . . . . . . . . . . . . . . . . . . . . . . . . . . . . . . . . . . . . . . . . . . 151.4.79Permitted limit of unprotected area . . . . . . . . . . . . . . . . . . . . . . . . . . . . . . 151.4.80Plastic. . . . . . . . . . . . . . . . . . . . . . . . . . . . . . . . . . . . . . . . . . . . . . . . . . . . . 151.4.81Private lift. . . . . . . . . . . . . . . . . . . . . . . . . . . . . . . . . . . . . . . . . . . . . . . . . . 151.4.82Protected shaft. . . . . . . . . . . . . . . . . . . . . . . . . . . . . . . . . . . . . . . . . . . . . . 151.4.83Protecting structure . . . . . . . . . . . . . . . . . . . . . . . . . . . . . . . . . . . . . . . . . . 151.4.84Public building . . . . . . . . . . . . . . . . . . . . . . . . . . . . . . . . . . . . . . . . . . . . . . 161.4.85Purpose Group (PG) . . . . . . . . . . . . . . . . . . . . . . . . . . . . . . . . . . . . . . . . . 161.4.86Refuge floor. . . . . . . . . . . . . . . . . . . . . . . . . . . . . . . . . . . . . . . . . . . . . . . . 161.4.87Relevant boundary. . . . . . . . . . . . . . . . . . . . . . . . . . . . . . . . . . . . . . . . . . . 161.4.88Remoteness of exits. . . . . . . . . . . . . . . . . . . . . . . . . . . . . . . . . . . . . . . . . . 161.4.89Roof light . . . . . . . . . . . . . . . . . . . . . . . . . . . . . . . . . . . . . . . . . . . . . . . . . . 161.4.90Room. . . . . . . . . . . . . . . . . . . . . . . . . . . . . . . . . . . . . . . . . . . . . . . . . . . . . 161.4.91Singapore Civil Defence Force (SCDF). . . . . . . . . . . . . . . . . . . . . . . . . . . 171.4.92Separated part (of a building). . . . . . . . . . . . . . . . . . . . . . . . . . . . . . . . . . . 171.4.93Separating wall. . . . . . . . . . . . . . . . . . . . . . . . . . . . . . . . . . . . . . . . . . . . . . 171.4.94Setback distance . . . . . . . . . . . . . . . . . . . . . . . . . . . . . . . . . . . . . . . . . . . . 171.4.95Single point emergency lighting. . . . . . . . . . . . . . . . . . . . . . . . . . . . . . . . . 171.4.96Smoke-check door. . . . . . . . . . . . . . . . . . . . . . . . . . . . . . . . . . . . . . . . . . . 171.4.97Smoke-stop lobby. . . . . . . . . . . . . . . . . . . . . . . . . . . . . . . . . . . . . . . . . . . . 171.4.98Storey. . . . . . . . . . . . . . . . . . . . . . . . . . . . . . . . . . . . . . . . . . . . . . . . . . . . . 17 iii
1.4.99Super high-rise residential building . . . . . . . . . . . . . . . . . . . . . . . . . . . . . . 171.4.100 Supervisory care facility. . . . . . . . . . . . . . . . . . . . . . . . . . . . . . . . . . . . . . . 171.4.101 Tenancy unit. . . . . . . . . . . . . . . . . . . . . . . . . . . . . . . . . . . . . . . . . . . . . . . . 181.4.102 Thermoplastics. . . . . . . . . . . . . . . . . . . . . . . . . . . . . . . . . . . . . . . . . . . . . . 181.4.103 Thermosetting plastic. . . . . . . . . . . . . . . . . . . . . . . . . . . . . . . . . . . . . . . . . 181.4.104 Toxin. . . . . . . . . . . . . . . . . . . . . . . . . . . . . . . . . . . . . . . . . . . . . . . . . . . . . . 181.4.105 Travel distance. . . . . . . . . . . . . . . . . . . . . . . . . . . . . . . . . . . . . . . . . . . . . . 181.4.106 Two-way travel. . . . . . . . . . . . . . . . . . . . . . . . . . . . . . . . . . . . . . . . . . . . . . 181.4.107 Unmanned building . . . . . . . . . . . . . . . . . . . . . . . . . . . . . . . . . . . . . . . . . . 181.4.108 Unprotected area. . . . . . . . . . . . . . . . . . . . . . . . . . . . . . . . . . . . . . . . . . . . 191.4.109 Vertical exit. . . . . . . . . . . . . . . . . . . . . . . . . . . . . . . . . . . . . . . . . . . . . . . . . 191.4.110 Wall surface. . . . . . . . . . . . . . . . . . . . . . . . . . . . . . . . . . . . . . . . . . . . . . . . 191.4.111 Workers’ dormitories. . . . . . . . . . . . . . . . . . . . . . . . . . . . . . . . . . . . . . . . . . 19CHAPTER 02 : MEANS OF ESCAPE2.1GENERAL2.2DETERMINATION OF EXIT REQUIREMENTS2.3iv2.2.1General. . . . . . . . . . . . . . . . . . . . . . . . . . . . . . . . . . . . . . . . . . . . . . . . . . . . 412.2.2Mixed occupancy . . . . . . . . . . . . . . . . . . . . . . . . . . . . . . . . . . . . . . . . . . . . 412.2.3Multiple occupancy or use . . . . . . . . . . . . . . . . . . . . . . . . . . . . . . . . . . . . . 412.2.4Non-simultaneous occupancy . . . . . . . . . . . . . . . . . . . . . . . . . . . . . . . . . . 412.2.5Capacity of exits and exit facilities. . . . . . . . . . . . . . . . . . . . . . . . . . . . . . . 422.2.6Determination of travel distance. . . . . . . . . . . . . . . . . . . . . . . . . . . . . . . . . 422.2.7Minimum width of exit access door, exit door or other exit facilities. . . . . . 432.2.8Maximum width of exit staircases. . . . . . . . . . . . . . . . . . . . . . . . . . . . . . . . 432.2.9Measurement of width . . . . . . . . . . . . . . . . . . . . . . . . . . . . . . . . . . . . . . . . 432.2.10Number of exits from rooms and spaces . . . . . . . . . . . . . . . . . . . . . . . . . . 442.2.11Number of exit staircases or exits per storey. . . . . . . . . . . . . . . . . . . . . . . 442.2.12Location of exits & access to exits. . . . . . . . . . . . . . . . . . . . . . . . . . . . . . . 452.2.13Smoke-free approach to exit staircase. . . . . . . . . . . . . . . . . . . . . . . . . . . . 452.2.14Smoke-free approach to exit staircase in basement . . . . . . . . . . . . . . . . . 472.2.15Area of refuge and exit reduction . . . . . . . . . . . . . . . . . . . . . . . . . . . . . . . 47MEANS OF ESCAPE REQUIREMENTS 2.3.1General. . . . . . . . . . . . . . . . . . . . . . . . . . . . . . . . . . . . . . . . . . . . . . . . . . . . 482.3.2Exit passageways. . . . . . . . . . . . . . . . . . . . . . . . . . . . . . . . . . . . . . . . . . . . 492.3.3Exit staircase . . . . . . . . . . . . . . . . . . . . . . . . . . . . . . . . . . . . . . . . . . . . . . . 50
2.42.3.4Scissor exit staircase. . . . . . . . . . . . . . . . . . . . . . . . . . . . . . . . . . . . . . . . . 562.3.5Basement exit staircase. . . . . . . . . . . . . . . . . . . . . . . . . . . . . . . . . . . . . . . 562.3.6Hardwood staircase . . . . . . . . . . . . . . . . . . . . . . . . . . . . . . . . . . . . . . . . . . 572.3.7Spiral staircase. . . . . . . . . . . . . . . . . . . . . . . . . . . . . . . . . . . . . . . . . . . . . . 572.3.8Exit ramp . . . . . . . . . . . . . . . . . . . . . . . . . . . . . . . . . . . . . . . . . . . . . . . . . . 572.3.9Exit doors and exit access doors. . . . . . . . . . . . . . . . . . . . . . . . . . . . . . . . 582.3.10External corridor. . . . . . . . . . . . . . . . . . . . . . . . . . . . . . . . . . . . . . . . . . . . . 632.3.11Air well. . . . . . . . . . . . . . . . . . . . . . . . . . . . . . . . . . . . . . . . . . . . . . . . . . . . 642.3.12Remoteness of exits. . . . . . . . . . . . . . . . . . . . . . . . . . . . . . . . . . . . . . . . . . 64SPECIAL REQUIREMENTS FOR PERSON WITH DISABILITIES (PWDS)2.4.1General. . . . . . . . . . . . . . . . . . . . . . . . . . . . . . . . . . . . . . . . . . . . . . . . . . . . 662.4.2PWD Holding Point. . . . . . . . . . . . . . . . . . . . . . . . . . . . . . . . . . . . . . . . . . . 662.4.3Communication provisions. . . . . . . . . . . . . . . . . . . . . . . . . . . . . . . . . . . . . 672.4.4Dimension requirements of PWD Holding Point. . . . . . . . . . . . . . . . . . . . . 672.4.5Protection of PWD Holding Point. . . . . . . . . . . . . . . . . . . . . . . . . . . . . . . . 672.4.6Exit staircase . . . . . . . . . . . . . . . . . . . . . . . . . . . . . . . . . . . . . . . . . . . . . . . 682.4.7Ramp. . . . . . . . . . . . . . . . . . . . . . . . . . . . . . . . . . . . . . . . . . . . . . . . . . . . . 68CHAPTER 03 : STRUCTURAL FIRE PRECAUTIONS3.1GENERAL3.2PROVISION OF COMPARTMENT WALLS AND COMPARTMENT FLOORS3.33.2.1Compartment size - floor area & cubical extent. . . . . . . . . . . . . . . . . . . . . 793.2.2Cubical extent for compartment exceeding 4m in height. . . . . . . . . . . . . . 793.2.3Exemption of compartmentation. . . . . . . . . . . . . . . . . . . . . . . . . . . . . . . . . 803.2.4.Compartmentation by height . . . . . . . . . . . . . . . . . . . . . . . . . . . . . . . . . . . 803.2.5Areas requiring compartmentation. . . . . . . . . . . . . . . . . . . . . . . . . . . . . . . 803.2.6Provision for atrium spaces . . . . . . . . . . . . . . . . . . . . . . . . . . . . . . . . . . . . 833.2.7Buildings of high hazard occupancy. . . . . . . . . . . . . . . . . . . . . . . . . . . . . . 833.2.8Exemption on size limitation of compartment. . . . . . . . . . . . . . . . . . . . . . . 843.2.9Separation of area undergoing addition & alteration works. . . . . . . . . . . . 84FIRE RESISTANCE OF ELEMENTS OF STRUCTURE3.3.1Interpretation and application. . . . . . . . . . . . . . . . . . . . . . . . . . . . . . . . . . . 843.3.2Minimum periods of fire resistance. . . . . . . . . . . . . . . . . . . . . . . . . . . . . . . 853.3.3Exemption for non-load-bearing external walls . . . . . . . . . . . . . . . . . . . . . 853.3.4Exemption for single storey buildings. . . . . . . . . . . . . . . . . . . . . . . . . . . . . 863.3.5Suspended ceiling . . . . . . . . . . . . . . . . . . . . . . . . . . . . . . . . . . . . . . . . . . . 86 v
3.3.63.43.53.63.73.8vi Fire-rated board . . . . . . . . . . . . . . . . . . . . . . . . . . . . . . . . . . . . . . . . . . . . . 86TESTS OF FIRE RESISTANCE3.4.1Fire resistance. . . . . . . . . . . . . . . . . . . . . . . . . . . . . . . . . . . . . . . . . . . . . . 873.4.2“Deem to satisfy” provisions. . . . . . . . . . . . . . . . . . . . . . . . . . . . . . . . . . . . 87EXTERNAL WALL3.5.1Requirements of external walls . . . . . . . . . . . . . . . . . . . . . . . . . . . . . . . . . 883.5.2Exceptions on external wall construction. . . . . . . . . . . . . . . . . . . . . . . . . . 883.5.3Unprotected areas in any side of a building. . . . . . . . . . . . . . . . . . . . . . . . 893.5.4External wall finishes. . . . . . . . . . . . . . . . . . . . . . . . . . . . . . . . . . . . . . . . . 893.5.5Reference to Part I & II of Annex 3B . . . . . . . . . . . . . . . . . . . . . . . . . . . . . 903.5.6Buildings on land in common occupation. . . . . . . . . . . . . . . . . . . . . . . . . . 903.5.7Vertical fire spread. . . . . . . . . . . . . . . . . . . . . . . . . . . . . . . . . . . . . . . . . . . 903.5.8Non-sprinkler-protected roof. . . . . . . . . . . . . . . . . . . . . . . . . . . . . . . . . . . . 913.5.9Separation of residential floor facade. . . . . . . . . . . . . . . . . . . . . . . . . . . . . 913.5.10External sun-breakers/weather features . . . . . . . . . . . . . . . . . . . . . . . . . . 91SEPARATING WALLS3.6.1Requirements of separating walls . . . . . . . . . . . . . . . . . . . . . . . . . . . . . . . 913.6.2Openings in separating walls. . . . . . . . . . . . . . . . . . . . . . . . . . . . . . . . . . . 923.6.3Roof junction . . . . . . . . . . . . . . . . . . . . . . . . . . . . . . . . . . . . . . . . . . . . . . . 923.6.4External wall junction. . . . . . . . . . . . . . . . . . . . . . . . . . . . . . . . . . . . . . . . . 923.6.5Prohibition of combustible materials in separating walls . . . . . . . . . . . . . . 92COMPARTMENT WALLS AND COMPARTMENT FLOORS3.7.1Requirements of compartment walls or compartment floors . . . . . . . . . . . 923.7.2Openings in compartment wall or compartment floor. . . . . . . . . . . . . . . . . 933.7.3Openings . . . . . . . . . . . . . . . . . . . . . . . . . . . . . . . . . . . . . . . . . . . . . . . . . . 933.7.4Compartment wall - roof junctions. . . . . . . . . . . . . . . . . . . . . . . . . . . . . . . 933.7.5Prohibition of combustible materials. . . . . . . . . . . . . . . . . . . . . . . . . . . . . . 933.7.6Non-combustibility of compartment walls or floors. . . . . . . . . . . . . . . . . . . 933.7.7Use of fire shutter. . . . . . . . . . . . . . . . . . . . . . . . . . . . . . . . . . . . . . . . . . . . 943.7.8Exit directional signage on fire shutter and smoke curtain. . . . . . . . . . . . . 953.7.9Emergency generator room. . . . . . . . . . . . . . . . . . . . . . . . . . . . . . . . . . . . 95PROTECTED SHAFTS3.8.1Purpose of protected shaft. . . . . . . . . . . . . . . . . . . . . . . . . . . . . . . . . . . . . 953.8.2Requirements of protected shaft . . . . . . . . . . . . . . . . . . . . . . . . . . . . . . . . 953.8.3Openings in protected shaft. . . . . . . . . . . . . . . . . . . . . . . . . . . . . . . . . . . . 96
3.93.103.113.8.4Non-combustibility of protecting structures . . . . . . . . . . . . . . . . . . . . . . . . 963.8.5Ventilation of protected shaft . . . . . . . . . . . . . . . . . . . . . . . . . . . . . . . . . . . 963.8.6Doors in protecting structures . . . . . . . . . . . . . . . . . . . . . . . . . . . . . . . . . . 973.8.7Protected shaft containing exit staircase. . . . . . . . . . . . . . . . . . . . . . . . . . 973.8.8Lift shaft. . . . . . . . . . . . . . . . . . . . . . . . . . . . . . . . . . . . . . . . . . . . . . . . . . . 983.8.9Protected shaft containing other services installations. . . . . . . . . . . . . . . . 99PROTECTION OF OPENINGS3.9.1Application. . . . . . . . . . . . . . . . . . . . . . . . . . . . . . . . . . . . . . . . . . . . . . . . 1003.9.2Fire doors. . . . . . . . . . . . . . . . . . . . . . . . . . . . . . . . . . . . . . . . . . . . . . . . . 1003.9.3Pipes . . . . . . . . . . . . . . . . . . . . . . . . . . . . . . . . . . . . . . . . . . . . . . . . . . . . 1013.9.4Ventilation ducts. . . . . . . . . . . . . . . . . . . . . . . . . . . . . . . . . . . . . . . . . . .
2.2.13 Smoke-free approach to exit staircase . 45 2.2.14 Smoke-free approach to exit staircase in basement . 47 2.2.15 Area of refuge and
