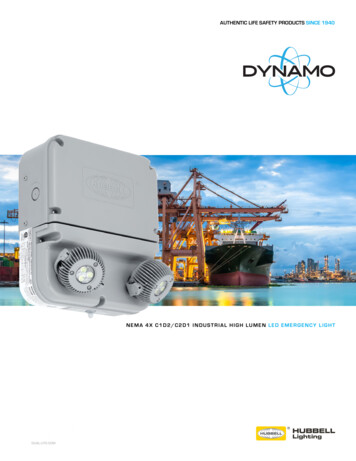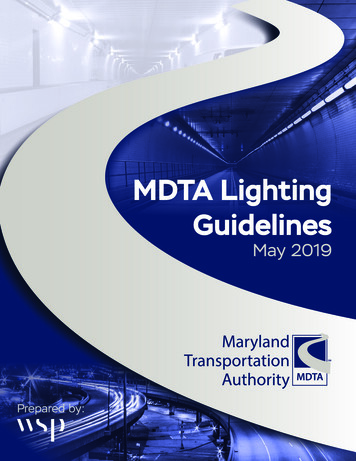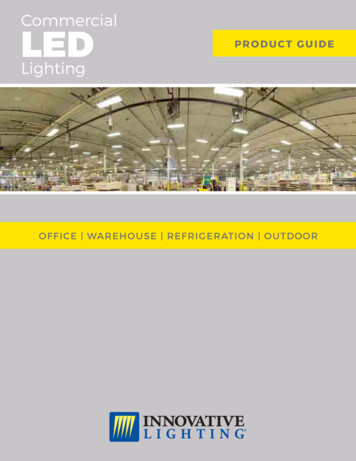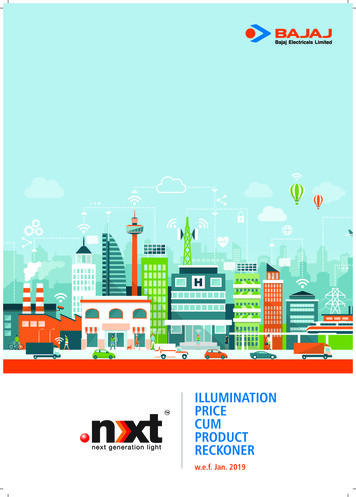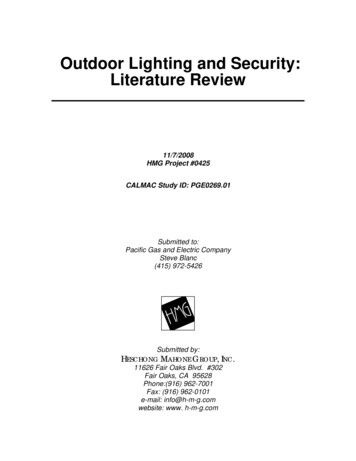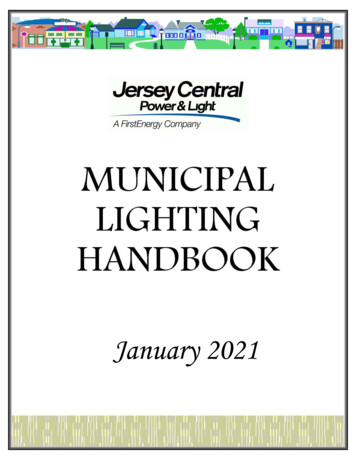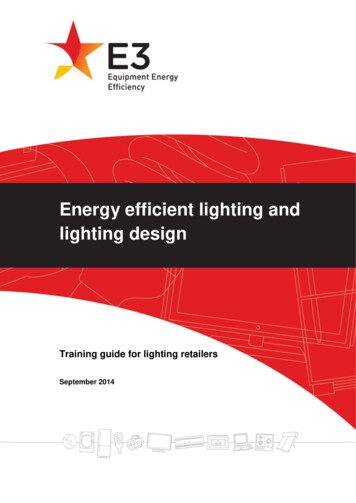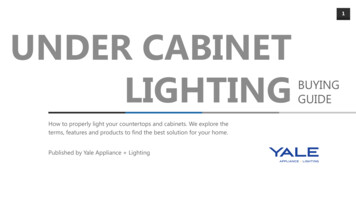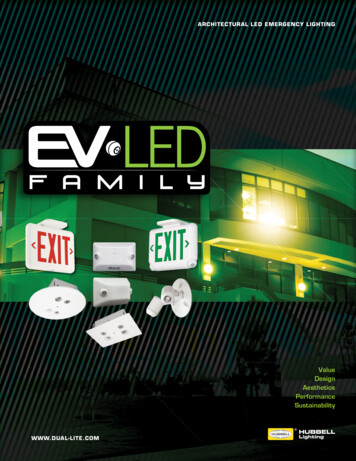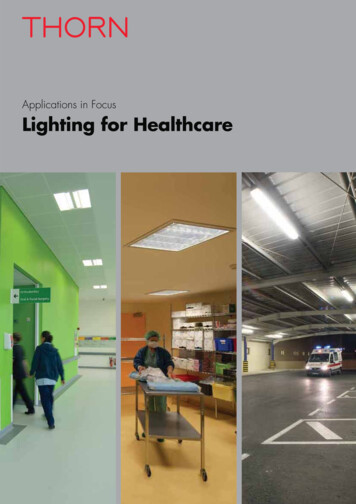
Transcription
Applications in FocusLighting for Healthcare
Ad’Hoc Pictography2
An introduction to the applicationof light in healthcareGood health and well-being are much valued components of allour lives.Light, both natural and artificial, is an essential ingredient for safe andefficient healthcare facilities that really do promote patient well-being.Feelings of well being, being at ease with our surroundings andreceiving good quality light, artificial or natural, have all been shownto have a significant impact on our health and our ability to fightinfection or recover from treatment. By ensuring adequate levels of lightfor safe movement within buildings, high quality light to aid diagnosis,treatment and recovery, and comfortable light for wards and day-roomswe can help minimise stress, reduce errors and improve conditionsfor both staff and patients. And by designing luminaires that are easyto maintain and clean we can help reduce energy consumption andcontrol infection.This brochure shows how light and lighting can support good healthand well-being. Throughout, application specific comments provideunderstanding of suitable techniques and equipment.Performance, Efficiency, Comfort (PEC)Three core values applied to lighting in healthcareThis dynamic programme is based on the principle that Performance,Efficiency and Comfort determine the visual effectiveness of lighting.It has the ability to measure the impact on the people using it and theplaces influenced by it. Thorn and healthcare a partnership based onshared values.Performance:To provide an optimal lighting solution. In hospitals, clinics andcare homes, this can lead to less fatigue, quicker reactions and taskcompletion with fewer mistakes resulting in higher standards of care.Efficiency:Efficiency is concerned with the energy consumption, economics andpractical aspects of a lighting installation. Thorn lighting products arecarefully engineered and manufactured to produce practical, easy tomaintain solutions that consume the least possible power and providelong-life, trouble-free solutions.Comfort:The ability to give people satisfaction and stimulation. Lightinginfluences concentration and mood. Comfort is concerned withatmosphere, reassurance, and in the healthcare environment, thewell-being of the patient.3
Green mattersGREEN MATTERSFor every kWh of energy 0.42 kg of CO2 isemitted and added to the ‘greenhouse’ gases inthe atmosphere, increasing global warmingSustainabilityArtificial lighting represents 19% of the electrical energy consumedworldwide.We have all witnessed cities alive with light from the air at night.We are all guilty of leaving lights burning unnecessarily at home orat work. We enjoy extravagantly lit shops and stores and mile aftermile of perfectly lit, sometimes empty motorway stretching into thedistance. This is unsustainable!Thorn have made a commitment to sustainability, to optimise theuse of energy with technically innovative and intelligently controlledluminaires.The long term aim of sustainability is to conserve our eco-systemand the human habitat for the next generations. However, theremust be a balance between energy saving and human need, withparticular regard to our health, well-being and safety.The challenges of globalisation and its resulting social issuesmust be addressed in an effort to create international equalopportunities, and a more equitable share of the earth’s finiteresources. Thorn has a vision to be among the world’s leadingbrands in demonstrating progress toward sustainability. We aim todo this by reducing our environmental footprint through innovativeproduct design and manufacturing, minimising resource and energyuse. We will continue to apply these products and ideas in wellconceived intelligent lighting solutions.Daylight and lighting controlsDaylight, an infinite resource can be used in partnership withartificial lighting controls to conserve energy and hence add to aninstallations sustainability.Using daylightThe use of natural light in any building connects us to the outside,to the weather conditions, a view to the world beyond and helpscreate a sense of the passing of time. This is particularly relevant topatients in hospital and residents in a care home. A connection tothe outside, from a relatively unchanging environment inside, helpsrelieve the feelings of isolation and is a boost to morale and an aidto recovery. Richard SeymorOur developing knowledge on the impact of light on circadianrhythms and health disorders such as seasonal affective disorder(SAD) provides important input when architects and planners aredesigning buildings. Daylight, whether from windows or atria,produces a variety of benefits and lighting effects, different tothose provided by artificial lighting. Additionally the correct useof natural light has the added benefit of helping to reduce energyconsumption and associated costs.4
Lighting controlsLighting controls can add much to the operational efficiency of aninstallation. Typical energy savings of 30-70% are possible with simplepaybacks that make good economic sense. Controls provide one orboth of the following two simple functions: Switch (on or off) or dim(raise or lower output).The essence of lighting control systems:Absence and presence detection, using sensors which respond to themovement of people entering and leaving a space can reduce demandby turning the lighting on or off. This can be overridden by manualswitches or a handheld controller to give users a sense of control overtheir environment.Daylight switching uses a dedicated photocell switching the lighting onor off in response to changes in the ambient light level. When sufficientdaylight is present the lighting is automatically turned off.Daylight dimming operates in a similar way to daylight switching,automatically increasing or decreasing the artificial lighting in responseto changes in the ambient light level, including the on/off option.Controls save energy by providing electric light only where and whenneeded, these deliver the best results where they have been carefullyplanned and effectively implemented. A good lighting control systemshould ensure that all occupants have exactly the lighting they want,when they want it, without compromising safety.5
LIGHTING CONTROLSIndoor Lighting ControlsThorn Sensa Lighting Controls, sustainable lighting managementDimming and scene setting gives control of the lit environment to the user. Presence detection is an automaticon/off control, activated only when the space is occupied. Daylight linking provides an automatic balancebetween natural and artificial light sources. Polarity free connections offer quick and error reduced connections.Sensa controls manage lighting systems to meet their designed performance criteria.Indoor lighting controls in Healthcare applicationsConserving energy reduces operational costs whilst protectingglobal resources.Care home dining roomsRotaryDim is a manual light level control operating a group ofdigitally dimmable luminaires.Entrance and waiting areasConventional solutions have been replaced with scene settingcontrols combined with dimmable luminaires. In its simplest formSensaModular allows sections of lighting to dim, or to enhance andhighlight areas for special events.Hospital day roomsAgain this would be on a case by case basis depending upon thetypes of ward the day room serviced. Many day rooms could usecontrols with no problem, treating fairly mobile admissions, andusing a general day room (as opposed to a dedicated day roommanned by staff) to ‘dump’ patients is not good practice.Circulation areasSpaces for the movement of patients, staff and visitors wherelighting should never be fully switched off. SensaModular combinedwith SwitchLite presence detectors and dimmable luminaires reduceslight output to 10% in unoccupied spaces, and automatically restoresoutput when the space is entered. For certain circulation areas acorridor function can be used to dim the lighting but never quiteturn it off. For example this can make public circulation spaces lessoppressive at night. However this is on a case by case basis asmany corridor spaces can be switched off with no problems. ThornPrisma SLDMD Corridor luminaire, with integral high frequencysensors, is a practical energy saving alternative.Operating theatres and cleanroomsThese areas will benefit from the different lighting solutions offered bySensaModular where three contrasting scenes can be set and recalled.Wards and bedroomsNatural daylight and artificial lighting is balanced seamlessly tosupport a variety of activities with the SensaModular energy savingdaylight linking and scene setting capability. RotaryDim is a manualdimming alternative.Hospital restaurantsGenerally used day to day by staff and visitors, the lighting inthese spaces must be flexible enough to adapt to parties, musicperformances and movie presentations. SensaLink offers 6 scenesetting alternatives, SensaAdvanced enables 20 scene settingpossibilities, both integrating multiple groups of dimmable luminaires.6Care home common roomsThese rooms are designed to be a focal point for the residents ofa care home, a space to socialise and be entertained in comfortand safety with minimal supervision. SensaModular provides scenesetting and optional presence detection with daylight linking from‘look down’ multi sensors.0%25%50%500luxDaylightArtificial lightBuilding amenityOutdoor luminaires will benefit from SwitchLite IP64 presencedetectors to bring safety with energy efficiency to building surrounds.In some countries a mandatory Absence and daylight control isrequired.
Milestones to energy conservation with modern lightingFluorescent lampand conventionalballast0%Fluorescent lampand low-lossballastFluorescent lampand electronicballastFluorescent lampand dimmableelectronic ballastFluorescent lampand dimmableelectronic ballast-7%Manual ystem with T26fluorescent lamps-82%System with T16fluorescent lamps-71%BaselineSavings potentialCELMA - highlights the potential energy savings that dimmable ballasts, daylight linking and presence detection offers the healthcare user.SwitchLite IP64 detectorSwitchLite PIR detector, corner/wall mountedSwitchLite microwave detector, wall mountedSensaModular controllerSensaModular scene plateSensaAdvanced touch panelRotaryDIM, simple DSI dimmer7
EMERGENCY LIGHTINGEmergency LightingEmergency Escape LightingBy definition hospitals and healthcare buildings are occupied by the sick, the incapacitated and those caringfor them. In the event of an incident, Emergency Escape Lighting will be required to assist with the movementof patients, staff and visitors to a place of safety. Hospitals have adopted a policy of progressive horizontalevacuation, moving occupants from high risk to low risk areas, while any emergency is brought under control.Emergency Escape Lighting is an essential component bridging the period between mains failure and the pointwhen the hospital generators can resume normal supply.Entrance and waiting room areasThese spaces are generally large open areas but will containdedicated escape routes as well and must comply with theemergency escape light levels for anti panic lighting, minimally0.5 lux, or 1 lux. This is achieved by careful selection andpositioning of a number of maintained emergency conversions ofthe mains lighting luminaires. Clearly visible emergency exit signageshould be installed and operated in the maintained mode toenhance their efficiency.Corridors and stairsEmergency lighting levels for main escape routes in hospitals andhealthcare buildings call for the minimum EU standard of 1 lux.Building regulations and fire authorities will expect a significantimprovement on this level. This can be achieved with mainsluminaire maintained emergency conversions supplemented withdedicated luminaires to highlight exit doors, key hazards and firefighting equipment, to a level of 5 lux.Operating theatres and cleanroomsIt is normal in these high risk task areas that minimal emergencylighting levels of as much as 100% are achieved within 0.5 secondsof mains failure. In the event of an incident, operating theatre lampsare powered by central battery systems to ensure continuity of light.The main emergency light levels should be provided by a secondaryguaranteed supply or static invertor, often backed up by generators.Wards, treatment areas and bedroomsDuring an emergency 10% of the maintained illuminance levels shouldbe provided in these areas, supported with clearly visible emergencyexit signage. If low level night lights are required it is possible to utilisethe maintained output of modern LED based emergency luminairesto provide both requirements. The maintained operation of theseluminaires can be centrally controlled with the Thorn Explorer Project.Discreet, easy to clean and a 30mviewing distance8Inconspicuous yet excellent for providingaccentuated emergency illuminationRestaurants and kitchensRestaurants are frequented by patients, staff and visitors and requirehigher than normal emergency illumination levels and clearly visibleemergency exit signage. Kitchens are designated as high risk taskareas requiring equally high emergency illumination levels providedfrom IP rated installed luminaires.Common rooms and day roomsRooms greater than 60m2 are treated as open areas requiringemergency escape lighting. They may also be nominated andidentified as refuge areas for bed ridden patients prior toevacuation, and should be illuminated to 5 lux minimum.Carparks and pathwaysCovered carparks and walkways should be treated as open areasand appropriate vandal protected emergency illumination andsignage applied. For added protection the Thorn Explorer Projecttest and control system will automatically report faults or damageshould vandalism occur.Lift carsEmergency lighting in lift cars should provide 50% of normal servicelevels for a minimum of 1 hour. Lifts with transit bed capacity shouldsupply 100% of normal levels for 1 hour to cover the possibility ofdistress to the patient in transit before the generators resume supply.Plant and control roomsEmergency lighting in these rooms is critical to assist staff to monitorand close down processes, locate and repair faults, operate backup generators and aid evacuation if necessary.Low maintenance, easy to install, yetexcellent route guidance optics
Maintenance and testing of the Emergency Escape LightingMaintenance and testing emergency lighting is a legal requirement in Healthcare premises.Now it is considered to be essential to base any emergency lighting installation around anautomatic central test and control system.Thorn Explorer Project and Explorer Vision are systems that automatically control, test and report onthe emergency lighting installation, maintaining test records for operational and legal requirements.See our guide on the Thorn Explorer emergency lighting test rangefor further details.9
Reflecting the needs of the userLuminaire requirements, Light sourcesWhat should the healthcare specifier be looking forwhen choosing lighting?A lighting supplier well versed in modern procurement practiseswho can work in a collaborative supply chain environment. Alighting supplier prepared to work in close cooperation witharchitects, specifiers and healthcare management, to helpdeliver best value for money proposals working to budgets andunderstanding whole life costs.Fitness for purpose is becoming the ultimate arbiter of goodlighting. Technical innovation and depth of product range, backedby the service characteristics of an organisation to manage theproject through to completion will influence choice.Through life costing is another key ingredient. Technology andefficient design will do much to strike a balance between capitaland running costs over time.Thorn is able to produce calculations based on comparisonsbetween products, installation and operating costs. Calculations caninclude cleaning, lamp replacement and maintenance costs and theeffect of the introduction of lighting controls on reducing energy useand CO2 emissions. Download our EcoCalc software to calculate allthe costs incurred by a lighting solution throughout its service life:www.Thornlighting.com/ecocalc.Luminaire requirementsHigh standards of hygiene and safety are essential in allhealthcare buildings.Planned maintenance programmes for the cleaning of luminairesto eliminate bacteria and the replacement of lamps should beintroduced. All lighting products should be free from noise andflicker, with fluorescent lamp luminaires fitted with high frequencyelectronic control gear.Light SourcesSkin tone and eye colour are vital or crucial in diagnosis, hence ahigh quality source of colour rendering with a Ra of at least 90 shouldbe provided (Ra of 80 for other spaces). It is recommended that aconsistent colour temperature of 4000K be provided throughout thewhole of a healthcare complex, with colour rendering propertiesappropriate to specific need - see General recommendations.LED lightingCare should be taken when using light emitting diode technology(LED’s) for lighting, especially within clinical areas. Clinical areaswithin healthcare facilities require light sources that provide highquality colour rendering and the current measure for categorisingcolour rendering is widely considered inadequate for correctlyassessing the ability of LED sources to show colour correctly.Therefore colour rendering classifications quoted for LED sourcesshould be viewed with caution.However LED lighting is suitable for display and signageapplications, emergency lighting and also night lighting withinwards. Sensible use of LED lighting can result in energy savings andreduced maintenance costs due to the long life of LED sources.Effect lighting in public areas can also benefit from the use ofLED’s, allowing a colourful, dynamic and interesting lit effect tobe provided.10
11
Standards, directives and codes of practiceSTANDARDSStandardsStandards that may affect a lighting scheme design.EN12464-1 Light and lighting - Lighting for work places - Part 1:IndoorEN12464-2 Light and lighting - Lighting for work places - Part 2:OutdoorEN15193 Energy performance of buildings - Energy requirements forlightingEN1838 Lighting applications - Emergency lightingDirectivesDirectives that may affect a lighting scheme design.ELPD - Energy Efficiency Labelling of Product DirectiveEuPD - Energy related Product DirectiveWEEED - Waste of Electrical and Electronic Equipment DirectiveRoHSD - Restriction of Hazardous Substances DirectiveB&AD - Battery and Accumulators DirectiveCodes of PracticeCodes of practice are recommendations of good practice fromprofessional societies or associations. These bodies may notbe internationally recognised in the same manner standardsinstitutions are.Unless specifically mentioned in law, directive or standard theyhave no official recognition although a client may refer to them in aspecification.12
13
General recommendationsSTANDARDS AND LEGISLATIONEN12464-1 schedule of illuminance andrecommendations related to hospitals andhealthcare buildingsType of task or activityEmUGRLRaRooms for general useEmUGRLRaTreatment rooms (general)Waiting rooms2002280Dialysis5001980Corridors (during the day)2002280Dermatology5001990502280Endoscopy rooms30019802002280Plaster rooms5001980Staff roomsMedical baths3001980Staff office5001980Massage and radiotherapy3001980Staff rooms3001980Operating areas1001980Operating theatreCorridors (at night)Day roomsPre-op and recovery roomsWards, maternity wardsGeneral lightingReading lighting3001980Intensive care unitSimple examinations3001980General lighting10001990Simple examinations5-80Examination and treatment2002280Night watch500199010001990Examination and treatmentNight lighting, observation lightingBathrooms and toilets for patientsExamination rooms (general)General lightingExamination and treatmentGeneral lightingExamination of the outer eyeReading and colour vision tests withvision 00-905000-9080White teeth matching-90Laboratories and pharmacies5001690General lighting5001980Colour inspection10001990Decontamination rooms1980Ear examination1000-903001980501980Scanner roomsSterilisation rooms3002280Disinfection rooms300228050019905000-90Autopsy rooms and mortuariesDelivery roomsExamination and treatment9090At the patient19300General lighting1919Operating cavity300General lightingScanners with image enhancers andtelevision systemsGeneral lighting1000Ear examination roomsGeneral lighting5001000DentistsEye examination rooms14Type of task or activity300198010001980General lightingAutopsy table and dissecting tableEm - Illuminance (Lux)UGRL - Glare ratingRa - Colour rendering
15 Chris Gascoigne
Objectives site mapA hospital building is a facility thataids and promotes healthcare, thelighting should support this aim.Care homeBedrooms (care homes)Within care homes the objectiveof bedrooms is less clinical thanthat of hospital wards, requiringa different approach to thelighting to produce a morehomely, domestic space forlong term care patients.See pages 32-33Common room/day roomThe purpose of these areas is toprovide a more homely spaceaway from clinical areas to allowpatients to relax. This is especiallyimportant for long term patients.See pages 38-41Circulation areasThe artery of the building, enablingpatients, visitors and staff to movearound safely. In addition togeneral lighting the objective is toensure the corridors and stairs areequipped with emergency lightingand way-guidance systems.See pages 22-25Entrance and waiting areasThis is a non clinical area and atransition into the medical environment.The objective is to create a welcomingatmosphere, populated by reception staffwith well lit reassuring faces.See pages 18-2116
HospitalCarparks and pathwaysThe objective is to create well litoutdoor spaces that feel safe andsecure particularly at night. Alsoto provide luminaires that arearchitecturally compatible withthe buildings and the surroundinglandscape.See pages 42-47Operating theatresand cleanroomsThe most critical of all areaswithin a hospital. The objective isto provide the medical staff withtechnically correct illumination andemergency back up systems tocarry out the surgical procedures.Cleanrooms should be treated withequal care and consideration.See pages 26-27Restaurants and kitchensNobody wants to eat or preparefood in a dull and drearyenvironment. The objective isto create the best possible litatmosphere in which to eat, andthe technically correct atmospherein which to prepare and cook.See pages 34-37Wards, bedrooms andbathroomsThe ward is both a clinicalarea and a residential space.The objective is to satisfy bothrequirements with a mix ofluminaires to enable the staffto carry out their tasks and thepatients to rest and recuperate.See pages 28-3117
Entrance and waiting areasENTRANCE AND WAITING AREASThe important first impressions,an opportunity to reassure thepatient and welcome the visitor.Performance - The reception area provides patients and visitorswith a first point of contact and a visual change between exteriorand interior lighting levels. The reception area within an accidentand emergency department is designated as a clinical area, leadingto where medical staff can observe and treat patients, and thereforethis area demands the correct levels of illuminance.Efficiency - Poorly maintained lighting gives the impression ofneglect, and could instil concern and lack of confidence in themedical facilities. The reception area luminaires should be easy toaccess and maintain. For staff a well maintained space can create asense of pride in their work place. Energy efficiency is important buttakes a subsidiary role to the well lit and welcoming appearance ofthis space.Comfort - The primary consideration is to put the patient andvisitors at their ease by providing an ambience of calm reassurance.Technique - For the general reception area a combination ofdownlights, wallwashers and uplighters will invigorate a gloomy oroppressive atmosphere and lift the status of the space. Suspendedor close mounted luminaires at the reception desk will highlight thelocation and aid communication. Entrances with high ceilings willbenefit from uplighters or suspended lighting with an upward anddownward distribution. An accident and emergency reception area,where people may spend a long time, requires lighting with a widerdistribution to provide good levels of vertical illuminance.18
Cruz 240/205 HCruz 160 LEDUÊ } Ê«iÀv À ViÊ Ü } ÌÊavailable in 10 sizes with a widerange of decorative attachmentsUÊ L iÃÊ } Ê« ÜiÀÊ ÃÊÜ Ì Êactive cooling technology forefficient and low glare illuminationfrom a third smaller apertureUÊ/ÀÕiʼ ÜÊ i } ̽ÊÛiÀà ÃÊ ÌÞ«iÊL, height 98mm) for 100mm voiddepthUÊ ÝVi i ÌÊ} ÀiÊV ÌÀ Ê ÊV « ViÊwith EN 12464 and LG3/7addendum in most wattages, withluminance limit of 1000cd/m² at65 (specular reflector of type Hversions) or 200cd/m² when usedwith attachmentsUÊ i ÛiÀÃÊÓ]äääÊ Õ i Ã]ÊÜ Ì Ê ÞÊ6% optical losses, in either warmwhite (3000K, 51 lm/W) or coolwhite (4000K, 55 lm/W), equatingto 2 x 26W CFL downlights.UÊ Ê L iÊ Ê i ÛiÀÃÊ ää Êinstant light with an Ra of 80 andrated life of 50,000 hours (70%lumen maintenance)GraffitiPrisma - IP44UÊ-« Ì } ÌÊÜ Ì ÊÌÜ ÊÀiv iVÌ ÀÊ «Ì ÃÊand stepless adjustable beamangles: 10 -35 (narrow) and25 - 55 (wide)UÊ ÊÀ }iÊ vÊà ]ÊÈ{ Ê ii«]ÊT16 fluorescent luminaires withprismatic diffusers for surface, andsuspended mountingUÊ/ iÊ«ÕÀiÊ Êà « iÊà «iÊcomplements all environments andintegrates well with a variety ofinteriorsUÊ ÜÊ} ÀiÊV L i ÊÜ Ì Ê } Ê } ÌÊoutputUÊ iÀ}i VÞÊ } Ì }Ê Ê-i à ÀÊoptions availableUÊ-ÕÀv ViÊ Õ Ì }Ê ÀÊÎÊV ÀVÕ ÌÊtrack (Multi adaptor)19
Entrance and waiting areasOlympieGarbo CeilingUÊ i} ÌÊv ÞÊ vÊÜ Ê Õ Ìi Êluminaires for compact fluorescentlampsUÊ-ÌÞ Ã ÊVi }Êv ÌÌ }Êvi ÌÕÀ }Êa cylindrical diffuser in satinpolycarbonateUÊ* i à }Ê ÀiVÌÊ } Ì }ÊivviVÌÊÜ Ì Êsome direct spill lightUÊ- vÌʼ i Ü½Ê } Ì }ÊivviVÌÊUÊ Û L iÊ Ê ÊV ViÊ vÊÜ ÌiÊ ÀÊaluminium finishesUÊ/ À ÜÃÊ } ÌÊ Ì ÊÌ iÊVi }]Êreduces contrast between ceilingand luminaireGarbo PendantUÊ ÊÃÌÞ Ã Ê«i ÌÊvi ÌÕÀ }ÊÌ iÊtubular shape that defines thefamilyUÊ- vÌʼ i Ü½Ê } Ì }ÊivviVÌÊUÊ-Õ Ì L iÊv ÀÊÕÃiÊÜ Ì Ê } ÊVi }ÃUÊ iÃÊÜ Ì ÊÓ È ÊV L iMenlo3Family of direct/indirect luminaires,offering greater choice, betterperformance and improvedaesthetics through:UÊÎÊ Õ Ì }Ê «Ì ÃÊ ÊÀiViÃÃi ]Êsemi-recessed and surfaceUÊÎÊ «Ì V ÊV ViÃÊ Ê ÕÛÀi]Ê vvÕÃiÀ]ÊMicro-Prism TechnologyUÊÎÊ}i iÌÀ VÊà «iÃÊ ÊÃµÕ Ài]Êrectangular, circularFata MorganaConcavia SGlacier IIRecessed Wall AsymmetricUÊ ÀV ÌiVÌÕÀ ÊÀ }iÊ vÊi i} ÌÊluminaires for spacious locationsUÊ ÊÛiÀÃ Ì iÊ ÊV « VÌÊÀiv iVÌ ÀÊfitting offering high performanceand unique aesthetics for user inmany interior applicationsUÊ ÊÕ ÌÀ iÀ ]Ê iV À Ì ÛiÊpendant with advanced direct/indirect optics.UÊ i Ê } ÌÊà ÕÀViÊ} ÛiÃglare-free lightUÊ ÀiVÌÊ Ê ÀiVÌÊ vvÕÃiÊlighting effectUÊ « i Ì ÀÞÊÜ ]ÊVi }Ê Êfloor standing versionsUÊ"«Ì Ê vÊ Õ Õ ]Ê« ÃÌ VÊ Êglass reflectors offering direct/indirect distribution, each withindividual aesthetical appearanceUÊ ÊÀ }iÊ vÊÃÕëi Ã Ê «Ì ÃÊÌ Êsuit various applicationsUÊ Û L iÊ ÊÌÜ Êà âiÃ]ÊÜ Ì Ê ÊÜ iÊchoice of reflectors and lamp typesUÊ Ê ÊÎÊ ÕÀÊi iÀ}i VÞÊÛiÀà ÃÊas standardUÊ ÃÞ iÌÀ VÊÀiv iVÌ ÀÊV ÃÌÃÊ ÊiÛi Êwash of light onto the floorUÊ iÃÊ«Ài Ü Ài ÊÜ Ì ÊV L itail for use with remote 24VDC converterUÊ Û L iÊ ÊÜ À ÊÜ ÌiÊ Îäää Êor cold white (6500K) optionsUÊ Ã i Ê Ãi Ê Õ Õ UÊ,iViÃÃi ÊL ÝÊ Û L iÊ ÃÊ Êaccessory20
Thames - IP44Danube - IP65PlazoraEyeKonUÊ-ÌÞ Ã Ê Õ Õ ÊÜ ÉVi }Êluminaire with floating halolighting effectUÊ-ÌÞ Ã ÊÜ ÉVi }Ê Õ ÀiÊÜ Ì Êlow profile diffuser. Available intwo sizes in a circular or squaredesignUÊ *{{ÊÜ ÊLÀ V iÌÉ« iÊÛiÀà ÃUÊ, Õ Ê Õ Õ ÊiÝÌiÀ ÀÊbulkhead in two sizes, fourstyles and three coloursUÊ ViÊ vÊÌÜ Êà âiÃÊ Ê ÊV ÀVÕ ÀÊor square designUÊ Ìi}À ÊÎÊ ÕÀÊ Ì i Êemergency versions, suitable forescape routesUÊ À iÊ ÊiÞi ÊÛ Ã ÀÊÛiÀà ÃÊavailable for aesthetic appearanceUÊ-i VÞ À V Ê Õ ÀiÊv ÀÊlighting footpaths, facades,porches, entrances, undercanopies, arches and signsUÊ À}iÊ Êà ÊL ÞÊà âiÃÊUÊ iâi ]ÊVÀ ÃÃ]ÊÛ Ã ÀÊ Ê ÊÛ Ã ÀÊdecorative featuresUÊ iÀ}i VÞÉ Þ } ÌÊsensing optionsUÊ Ìi}À ÊÎÊ ÕÀÊ Ì i Êemergency versions are availableUÊ ÌÊ} ÃÃÊV ÛiÀÊ ÃiÃÊobtrusive lightVoyager Sigma - IP40Piazza II - IP65OysterQba - IP66UÊ- } iÊà i ]ÊÜ Ê Õ Ì }Êexit sign complying with therequirements of EN1838, withviewing distance of up to 30mUÊ, LÕÃÌÊ } Ê ÕÌ«ÕÌÊiÝÌiÀ ÀÊbulkhead (up to 11m spacings)designed to provide security,surround or accent illuminationwith a touch of styleUÊ i ÊÜ ÊÜ Ã iÀÊÜ Ì Ê iV À Ì ÛiÊedging. Can be used as uplightindoors, or to project downwardsin outdoor applications.UÊ,iVÌ }Õ ÀÊV « VÌÊ ÃV À}iÊprojector with smooth edges andconcealed stirrup, in cast aluminiumUÊ ViÊ vÊ Ê ÀÊv Õ ÀiÃVi ÌÊlight sources manual, self andaddressable testUÊ* ÞV ÀL ÌiÊL Þ]Êv à i Ê Êwhite or silver with optional EUor ISO legend panelsUÊ"LÌÀÕà ÛiÊ } ÌÊV ÌÀ Ê Ê ÎÊcompliant versions availableas standardUÊ/Ü Êà âiÃÊÜ Ì Ê ÊV ViÊ vÊ «Êtypes, plus integral emergency lightingoptions, suitable for escape routesUÊ ViÊ vÊv ÕÀÊv à iÃ\Ê ÌÕÀ Êsandblasted, textured matt grey,white and anthraciteUÊ ÞÊvi ÌÕÀiÃÊ iV À Ì ÛiÊi }iÊeffectUÊ/Ü ÊL ÞÊà âiÃÊv ÀÊ iÌ Ê iÊ ÀÊhigh pressure sodium lamps (35Wto 150W)UÊ ÕÀÊ Û L iÊLi Ê« ÌÌiÀ Ã]Êproduced by precision reflectorsystems: circular reflector inintensive or extensive symmetricaldistributions, and linear cylindricalparabolic reflector in asymmetricalor symmetrical distributions21
Circulation are
dedicated luminaires to highlight exit doors, key hazards and fire fighting equipment, to a level of 5 lux. Operating theatres and cleanrooms It is normal in these high risk task areas that minimal emergency lighting levels of as much as 100% are achieved within 0.5 seconds of mains fail
