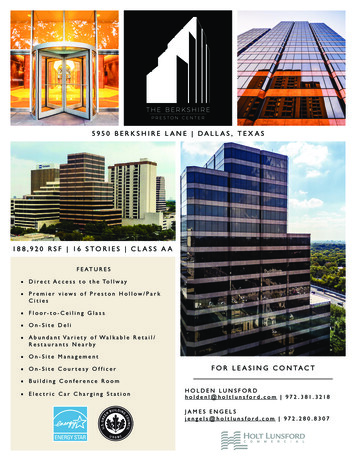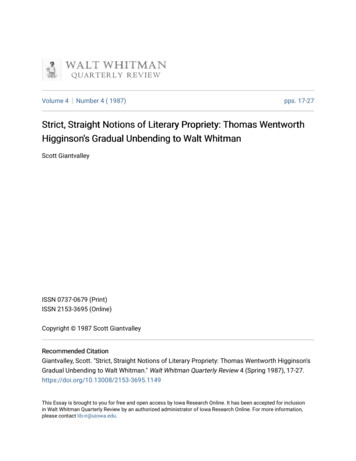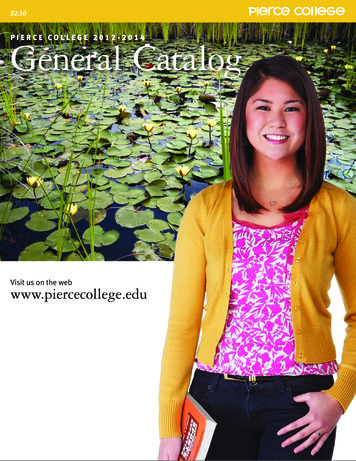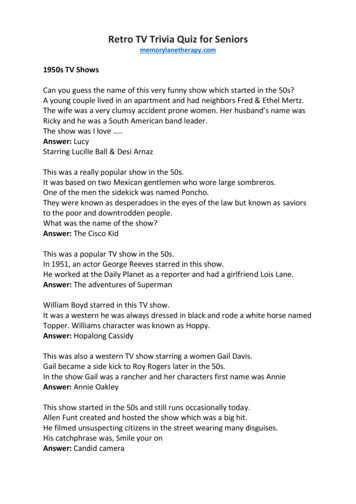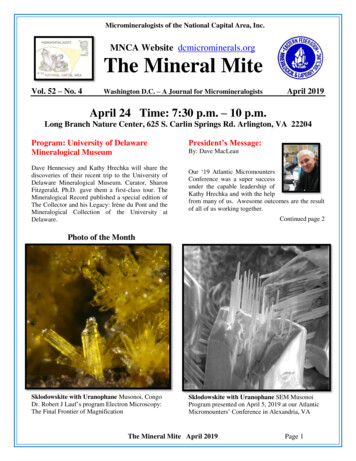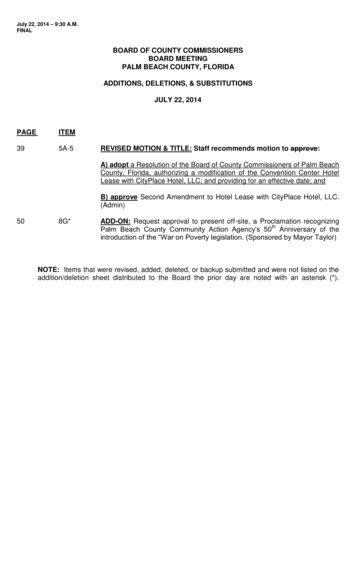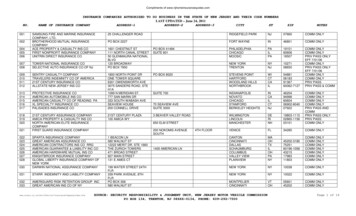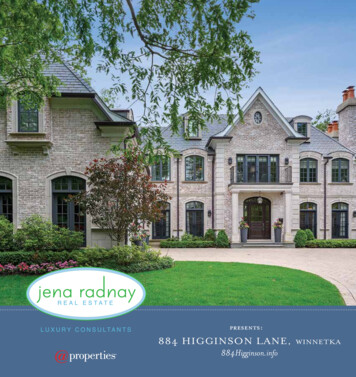
Transcription
presents:884 HIGGINSON LANE,884Higginson.infoWINNETKA
Incredible designer showcaseand turn-key home perfectedby Julia Buckingham.
884 HIGGINSON LANE,Exclusive and rare in so many ways, this beautiful,high-end custom home is impeccably finishedwith the finest details and decorated by nationallypublished interior designer, Julia Buckingham. Uponentering is a stunning, 2-story expansive foyer withherringbone hardwood floors and a cascading bridalstaircase. This opens to all entertaining rooms on themain floor; formal dining room with gold grassclothwallpaper and geometric inlay molded ceiling, sawnwhite oak office with French doors overlooking thegardens, and a light-filled Great Room with cofferedceilings, polished marble fireplace, and double doorsopening to the bluestone patio. The sensational,gourmet Chef’s kitchen has polished white marblecountertops, an extended 13-foot kitchen island withbreakfast bar, two Butler’s pantries, top-of-the-linestainless steel appliances with a custom Wolf hood,and a custom breakfast booth with seating for sevenpeople. A mudroom with custom built-in cubbies,second washer/dryer, second wet bar with goldleaf title, front and back staircases, and two powderrooms make this the ideal floor plan.Beautiful second floor rotunda landing with aJuliette balcony leads to a serene master suite;mirrored fireplace surround, Phillip Jeffries designerwallpaper, floor-to-ceiling windows, and a privatemaster balcony. The luxurious master bathroom hasa wet room walk-in shower and large Jacuzzi tub,white marble heated floors and a dual-row walk-incloset. Four additional oversized bedrooms, all withWINNETKAensuite baths, and a full-sized laundry room withdouble washer/dryer complete this floor. The ultimatelower level is customized with an indoor athleticsports court, a temperature controlled wine cellarwith stone accented walls, a professional gradeexercise room and sauna, exceptional entertainingbar, home theater, custom craft room, full bath, anda guest suite.With over 11,000 square feet of flawless finishedspace, 884 Higginson is complemented with anexterior landscape that is equally divine as theinterior. Professionally designed by Chalet Nursery,the backyard has an oversized grey pergola,bluestone dining patio, full kitchen with an island andbar seating, grilling space, wood burning pizza oven,beverage fridge, outdoor TV’s, dual-sided brick woodburning fireplace, and an organic vegetable garden.Never has there been a newer construction homethat is over-the-top perfection, and in the perfectlocation! Just steps to Crow Island, FHC & NSCDS.Designer-worthyperfection from insideto out.JENA RADNAY REAL ESTATE2
INTERIOR ELEMENTSGENERAL Roman shades Lutron light switches all operatedthrough Elan smart home one touchsystem with smartphone capability Hidden thermostats with 5 zones andthree American Standard Furnaces Upgraded Marvin windows throughout ABT indoor and outdoortotal home surround Hand-selected Strasburg hardware Custom lighting by VisualComfort throughout Radiant heated floors Heated 3-car attached garage withepoxy floor and overhead storage Approximately 11,000 finishedsquare feet of living space Two 75-gallon hot water heaters Gas starter and gas logfireplaces throughoutFIRST LEVEL Stunning, 2-story expansive foyer withherringbone hardwood floors and acascading bridal staircase with wroughtiron spindles opening to all entertainingrooms on main floor; spacious dual coatclosets Formal dining room with gold grassclothwallpaper, a custom geometric inlayceiling design, and French doors openingto front of home. Attached butler pantrywith a white Onyx countertop, mirroredgold leaf tile backsplash, and Subzerobeverage fridge. Sawn white oak office finished with a grayhued stain & a metallic snakeskin bulletinboard, Strasburg hardware, French doorsopening to bluestone patio, and custombuilt-ins with a custom filing system Light-filled Great Room with cofferedceilings, polished marble fireplace witha honed tumbled marble brick surround,custom ikat roman shades, and doubledoors opening to bluestone patio Second wet bar off Great Room with abeveled sink and mirrored gold leaf tilebacksplash, Sub-Zero wine fridge, andcustom built-ins Gourmet custom Chef’s Kitchen: Polishedmarble countertops, extended 13-footkitchen island with breakfast bar, honedearth-toned limestone flooring, Romanshades, Ann Sacks backsplash, prepsink with purified water, custom WoodMode cabinets with glass uppers anddisplay lighting, custom breakfast booth
INTERIOR ELEMENTSwith Sunbrella fabric and seating for up to7 people. Top-of-the-line stainless steelappliances: Wolf gas range 6 burnerand griddle, custom hood, Wolf doubleoven, Miele built-in coffee machine,oversized Sub-Zero fridge and freezer,double freezer drawers; KitchenAidmicrowave. Oversized walk-in pantry withorganization system and tray storage Mudroom with custom built-in cubbies,cabinets, and bench, walk-in coat closet,second washer/dryer, full bathroom withexterior access to entertaining patio, builtin mail center, and access to attachedgarage. Back staircase access to secondand lower levels Custom lighting by Visual ComfortthroughoutSECOND LEVEL Beautiful circular rotunda landing with aseparate seating area, built-in bookcases,French doors & Juliette balcony Serene master suite with Ann Sacksmirrored mercury glass fireplacesurround, Phillip Jeffries customwallpaper, floor-to-ceiling windowswith custom drapes, and French doorswith Juliette balcony overlooking lushbackyardtub, custom Waterworks tile, white marbleheated floors, and a double vanity withwhite marble countertops Double row master walk-in closet withmarble countertops, custom built-invanity, window seating, and custom shoeshelving Four additional oversized bedrooms, allwith ensuite baths with custom tile andwalk-in closets Full size laundry room with doublewasher/dryer, custom built-ins, and utilitysink Two staircases in front and back of houseLOWER LEVEL Underground sports court with basketballhoop, gym hardwood flooring, securitycamera system, and padded walls Beautiful oversized recreation/entertainment room with ceramic tilefireplace surround, custom windowtreatments, dual built-in storage cabinets,and separate game area Kitchenette with white quartz countertopwet bar, bar seating, beverage fridge,glass display cabinets, and custombacksplash Luxurious master bathroom with a wetroom walk-in shower and large JacuzziJENA RADNAY REAL ESTATE4
INTERIOR ELEMENTS Craft room (or bonus bedroom) with acustom gift-wrapping island, customdrapes and hardware, built-in cabinetsand storage closet Guest suite with full ensuite bath Temperature controlled wine cellar withstone accent walls, hanging lanternlighting, and glass door entry Professional level exercise room withmirrored walls, rubber flooring, beveragefridge, marble countertop with built-incabinets, and separate wood paneledsauna Home theater with viewing screen,theater lighting, and three row seats Lower level powder room off entertainingarea Brick finished window wells throughoutlower levelADDITIONAL FEATURES Completely custom Heritage LuxuryBuilders home designed by JuliaBuckingham; 4 years old 5 inch White Oak hardwood floorthroughout Upgraded Marvin windows throughoutwith custom painted sashes Surround Sound system throughoutinside living spaces and outdoor livingspaces Lutron lighting powered by Elan system;one-touch smart home system Gas starter and gas log fireplaces withcustom mantle and titles 275 gallon tanks; sump pumps withbattery backups; 5 zones
EXTERIOR ELEMENTS Impeccable custom landscape design byChalet Nursery Lush side garden with arched gated entryand bluestone walkway Backyard oasis with an oversized pergolaover large bluestone entertaining patio Organic home-grown vegetable gardendesigned by the Organic Gardener Outdoor kitchen with built-in grilling area,wood burning pizza oven, beveragefridge, outdoor TV’s, bar seating, anda double-sided brick wood burningfireplace Total privacy landscaping on entireperimeter in backyardJENA RADNAY REAL ESTATE8
JENA RADNAY REAL ESTATE12
JENA RADNAY REAL ESTATE14
JENA RADNAY REAL ESTATE16
JENA RADNAY REAL ESTATE18
JENA RADNAY REAL ESTATE20
JENA RADNAY REAL ESTATE22
JENA RADNAY REAL ESTATE24
JENA RADNAY REAL ESTATE26
JENA RADNAY REAL ESTATE28
JENA RADNAY REAL ESTATE30
JENA RADNAY REAL ESTATE32
JENA RADNAY REAL ESTATE34
JENA RADNAY REAL ESTATE36
JENA RADNAY REAL ESTATE38
JENA RADNAY REAL ESTATE40
JENA RADNAY REAL ESTATE42
JENA RADNAY REAL ESTATE44
JENA RADNAY REAL ESTATE48
JENA RADNAY REAL ESTATE50
JENA RADNAY REAL ESTATE52
JENA RADNAY REAL ESTATE56
JENA RADNAY REAL ESTATE58
JENA RADNAY REAL ESTATE60
JENA RADNAY REAL ESTATE62
FLOORPLAN
FLOORPLANJENA RADNAY REAL ESTATE64
FLOORPLAN
FLOORPLANJENA RADNAY REAL ESTATE66
NEIGHBORHOODNORTH SHORE: WINNETKANeighborhood—Situated 18 miles north of downtown Chicago, Winnetka offers a diverse range of homes for sale, fantasticrecreational options, beautiful public beaches and a picturesque downtown with dozens of venues for dining and shopping.The public school district consists of three elementary schools, two middle schools and New Trier High School, whichconsistently ranks among the best in the country. There are also a number of prestigious private schools within thecommunity.Housing—Winnetka real estate is architecturally diverse and features homes designed by distinguished architects includingGeorge Maher, Howard Van Doren Shaw and David Adler. Colonials, Tudors and Victorians are interspersed withcontemporary and new-construction homes on graceful tree-lined streets. From multi-million dollar lakefront mansionsto condominiums, townhomes and in-town cottages, there is something for everyone in this charming village.884 Higginson Ln, Winnetka, IL 60093Lifestyle— Residents enjoy convenient commuting options and public amenities that include beautiful beaches, golfcourses, a world-class tennis facility, indoor ice arena and numerous parks. Pedestrian-friendly neighborhoods surroundthe picturesque downtown that has been nationally recognized for smart growth.
NEIGHBORHOODMap data 2019RESTAURANTSTrifecta Grill501 CHESTNUT ST, 0.7 MIMino’s985 GREEN BAY RD, 1.6 MIPeet's CoffeeWhole Foods Market817 ELM ST, 0.7 MI2748 GREEN BAY RD, 2.7 MIStarbucksTarget566 CHESTNUT ST SPACE 3, 0.8 MI2241 WILLOW RD, 3.9 MIThree Tarts Bakery and Cafe301 N HAPP RD, 1.6 MITaco Nano!1743 ORCHARD LN, 1.6 MIConvito Cafe & Market1515 SHERIDAN RD #5, 2.0 MIDepot Nuevo Restaurant1139 WILMETTE AVE, 2.1 MIAn Apple A Day Catering &Meg's Cafe317 PARK AVE, 2.9 MIYard House1880 TOWER DR, 4.5 MICOFFEE SHOPSCafe FleuretteSHOPPINGHEALTH CLUBSSALT Fitness North Shore410 GREEN BAY RD, 1.2 MIGrand Food CenterCorePower Yoga2257, 0.9 MI850 GREEN BAY RD, 1.3 MIBed Bath & BeyondSoulCycle3232 LAKE AVE, 1.4 MI4999 OLD ORCHARD SHOPPINGCENTER L63, 2.5 MIMariano's1822 WILLOW RD, 1.7 MILife Time AthleticSCHOOLSCrow Island ElementarySchool1112 WILLOW RD, 0.5 MIThe Skokie School520 GLENDALE AVE, 0.8 MICarleton W Washburne School515 HIBBARD RD, 0.9 MINew Trier Township H SWinnetka385 WINNETKA AVE, 1.0 MINew Trier Township H SNorthfield7 HAPP RD, 1.4 MI5300 OLD ORCHARD RD, 2.5 MIWestfield Old Orchard4905 OLD ORCHARD SHOPPINGCENTER, 2.4 MIOrangetheory Fitness2800 CENTRAL ST, 2.5 MITRANSITIndian HillSur La TableMETRA - UNION PACIFIC NORTH, 0.7 MI4999 OLD ORCHARD RD SUITE L12,2.5 MIWinnetkaMETRA - UNION PACIFIC NORTH, 0.7 MI754 ELM ST, 0.7 MIKirsten RenzOFFICE: (312) 506-0200MOBILE: (312) 919-6370kirstenrenz@atproperties.comJENA RADNAY REAL ESTATE68
custom built-ins Gourmet custom Chef’s Kitchen: Polished marble countertops, extended 13-foot kitchen island with breakfast bar, honed earth-toned limestone flooring, Roman shades, Ann Sacks backsplash, prep sink with purified water, custom Wood-Mode cabinets with glass uppers and d


