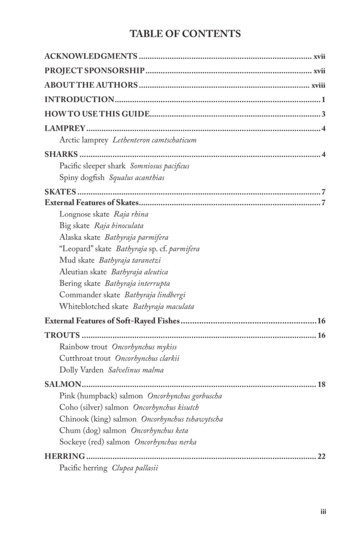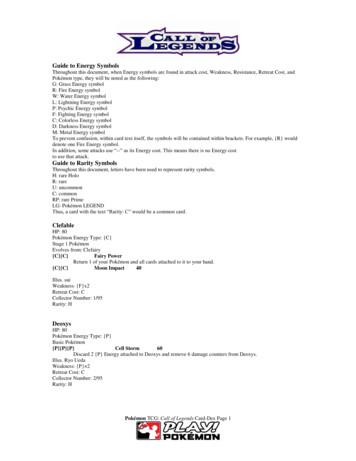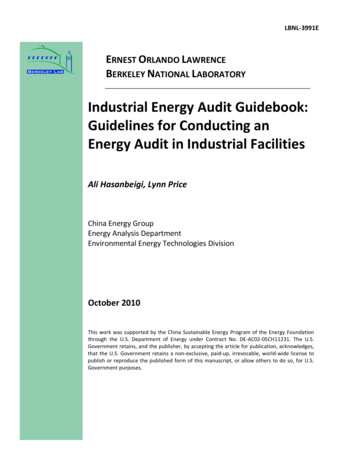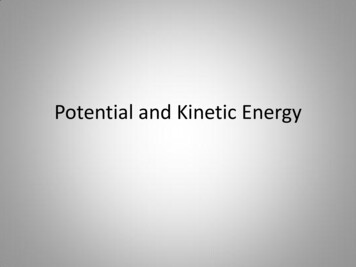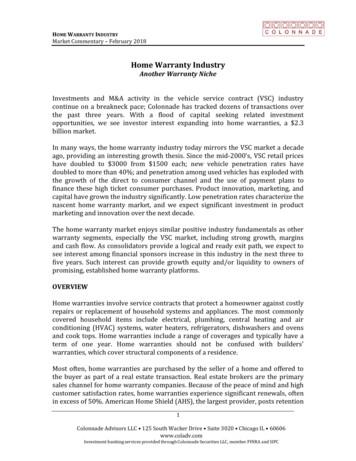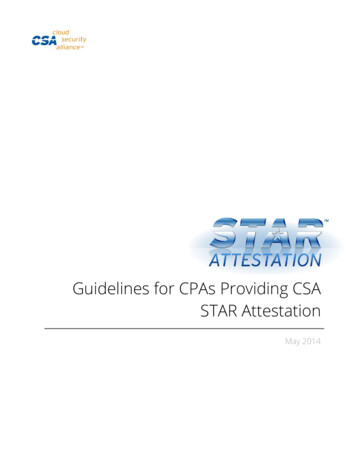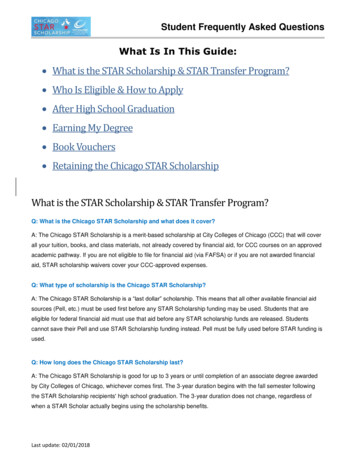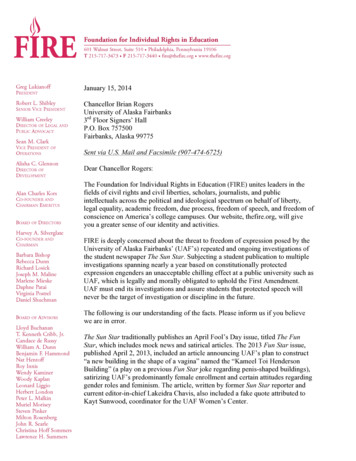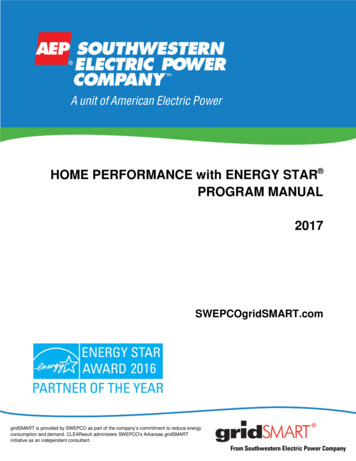
Transcription
HOME PERFORMANCE with ENERGY STAR PROGRAM MANUAL2017SWEPCOgridSMART.comgridSMART is provided by SWEPCO as part of the company’s commitment to reduce energyconsumption and demand. CLEAResult administers SWEPCO’s Arkansas gridSMARTinitiative as an independent consultant.
Home Performance with ENERGY STARProgram Manual2017Table of ContentsTable of Contents. 1Section 1: Introduction . 31.1Program Overview. 31.2Program Goals . 31.3Contact Information . 4Section 2: Contractor Participation Process . 42.1Contractor Eligibility . 42.2Contractor Application Process . 5Step 1: Apply to the Program via the Annual RFQ Process . 5Step 2: Allotment Process . 5Step 3: Program Training and Kickoff. 5Step 4: Program Review of ContractorEquipment . 6Section 3: Customer Participation Process . 63.1Customer Qualification . 63.2Customer Participation . 7Step 1: Verify Eligibility. 8Step 2: Select a Participating Contractor . 8Step 3: Install Measures. 9Step 4: Project Submission . 9Step 6: Receive Rebate .10Step 7: Schedule Inspection.103.3Core Measures and Rebate Rates .103.4Rebate Rate for Gas Served Homes .11Section 4: Contractor Participation Process .124.1Customer Acquisition.124.2Scheduling .134.3Assessment & Installing Measures .134.4Comprehensive Energy Assessment .134.5CEA Customer Report .144.6Best Practices .17Page 1 of 34Page 1 of 34
Residential Program Manual4.7Submit Project Completion Form/Online Portal/Payment .224.8Inspections .22Section 5: Marketing .235.1Customer Education Materials.235.2Contractor Marketing Materials.245.3Home Performance with ENEGY STAR Marketing .24Section 6: Measurement and Verification and Quality Assurance .246.1Measurement and Verification .246.2Quality Assurance .256.2.1 Goals and Objectives .256.2.2 Roles and Responsibilities .256.2.3 Monitoring and Measuring .26Step 1: Project Documentation Review .26Step 2: On-site Inspections .26Step 3: Customer Feedback .28Step 4: Addressing Non-conformances and Failures .286.2.4 Corrective Action .286.2.5 Escalation Plan .296.2.6 Communication Plan .296.3Contractor SCORE Process .31Appendix A: Home Performance with ENERGY STAR Participation Process .32Appendix B: Corrective Action Process Flowchart .33Appendix C: BPI 1200 and 1100 Standards .34Page 2 of 34
Residential Program ManualSection 1: IntroductionThis program manual outlines the policies and procedures for Southwestern Electric PowerCompany’s (SWEPCO’s) Home Performance with ENERGY STAR Program (HPwES). Itsintention is to guide “implementation and participation” activities, making certain all partiesunderstand the program requirements and their responsibilities. The manual is designed for useby SWEPCO personnel, its customers, and participating contractors. SWEPCO has contractedwith CLEAResult to serve as the program administrator.1.1Program OverviewThe Arkansas Public Service Commission’s (APSC’s) Order No. 7 in Docket No. 13-002-Udirected the development of a consistent weatherization approach across all investor ownedutilities (IOU), which resulted in an APSC approved consistent approach for weatherizationprograms called the Core Program. Order Nos. 22 and 23 approved the Core Program, whichwill offer eligible residential customers the following core energy efficiency measures at no cost: Comprehensive energy assessment Air sealing Attic insulation Duct sealing Wall insulation Direct installation ofo Advanced power stripso Light emitting diode lamps (LEDs)o Faucet aerators with electric water heatingo Low-flow showerheads with electric water heatingSWEPCO has developed a 2017 HPwES Program to align with the Core Program. TheProgram will be run in conjunction with the local gas utilities that share service territory. Tosupplement the HPwES Program measures, SWEPCO will offer additional measure through theResidential Energy Improvement Program (REIP). REIP measures are rebated to help reducethe cost of installing more energy efficient measures, and are not included in the no-costHPwES Program. Contractors will work with both programs wherever possible.1.2Program GoalsThe table below outlines the program’s goals and objectives for 2017. Annual energy anddemand savings are based on a list of eligible measures installed through the program. Actualenergy and demand savings will be calculated using deemed savings calculations as approvedby the Arkansas Public Service Commission.Page 3 of 34
Residential Program ManualTable 1: Program Goals – Home Performance with ENERGY STARProgram Year20171.3kWh Savings6,064,00kW Savings1,921Incentive Budget 1,960,00Contact InformationSWEPCO Home Performance with ENERGY STARC/O CLEAResult2434 East Joyce Blvd., Suite 6Fayetteville, AR 727031-888-266-3130Fax: T.comTable 2: Program ail AddressSherryMcCormackSWEPCOEnergy omNeal sult.comLisa .comJacobNielsonCLEAResultSenior ProgramManagerResidential ProgramManagerHPwES mSection 2: Contractor Participation Process2.1Contractor EligibilityThe Home Performance with ENERGY STAR Program is implemented by participatingcontractors, who are responsible for properly installing qualifying improvements and providingeligible services to qualified SWEPCO customers. Participating contractors are required to meetthe participation requirements including minimum general liability insurance requirements, statelicenses, and program trainings in order to perform specific services associated with theprogram. To become a participating contractor, the contractor must apply through the annualRequest for Qualifications (RFQ) process. In addition to the RFQ response, the following itemsmust be completed and submitted by those chosen via the RFQ process: A Contractor Network Application and AgreementAn IRS W-9 FormA Certificate of Insurance, including Worker’s Comp coverage and verifying the followingcommercial general liability insurance minimums:o 500,000 per occurrencePage 4 of 34
Residential Program Manual o 1,000,000 general aggregateo 1,000,000 aggregate for products and completed operationsThe applicable license and/or certification as listed below:Table 3: Required Contractor CredentialsMeasure/ServiceAir InfiltrationRequired Certifications and TrainingsArkansas Home Improvement Specialty ractors-license(Companies with projects costs exceeding 2,000 on a project)BPI Building Analyst or RESNET HERS Rater Certification, andArkansas Class D HVAC LicenseBPI Building Analyst or RESNET HERS Rater CertificationComprehensive AssessmentBPI Building Analyst or RESNET HERS Rater CertificationInsulationDuct Sealing2.2Contractor Application ProcessStep 1: Apply to the Program via the Annual RFQ ProcessSWEPCO will release an annual RFQ in October to all current contractors, and those who haveexpressed interest in participation, in order to select the following calendar year’s HPwESProgram contractors. The RFQ will detail the program requirements and scope, as well ascontractor eligibility and expectations for participation. The RFQ process is such that contractorswill provide answers to a uniform scored questionnaire as well as submit any supportingdocumentation (insurance, organizational chart, staff certifications, etc.) required. Eachcontractor’s submission is scored and supplemental documentation reviewed in order to selectthe most qualified contractors for the program. Once the selected contractors are notified, theProgram sets a preliminary meeting to discuss next year’s anticipated program allocation.Step 2: Allotment ProcessEach contractor will be assigned an estimated annual allotment forecasted over 12 monthsbefore the new program year begins so the contractor can gauge staffing needs for the comingyear. This allotment will be reviewed monthly and may fluctuate as the program yearprogresses. Factors that may affect allotments are Program budget, Program progress to goals,contractor performance, and unforeseen Program needs. Contractor’s performance factors mayinclude monthly allotment completion, savings per home, incentive spend per home, andcustomer satisfaction.Step 3: Program Training and KickoffPrior to the start of the new program year, a mandatory Program Training and Kickoff Meetingwill be held for all participating contractors. During this meeting the scope of the program will bedetailed. It is expected that company principles, assessors, crew leads, and crew members bein attendance. Office staff and other field staff who will work on the program are highlyPage 5 of 34
Residential Program Manualencouraged to attend. A live webinar may be made available for office staff and principles thatcannot make it in person. Each contractor will receive a Contractor Resource Kit that includesthe program guidelines, standards, reporting requirements, marketing materials, qualityassurance process, and templates. The Contractor Resource Kit will also include a DeemedSavings Calculator that is used to calculate the rebate and savings for each project.Step 4: Program Review of ContractorEquipmentAs part of the quality assurance process, it will be the responsibility of the contractor to providethe Program access to field tools and equipment for inspection purposes. Prior to starting thenew program year and during live QA inspections, each crew working in the program will berequired to demonstrate that they have all the required equipment to complete a comprehensivehome assessment, including any safety testing. The follow is required equipment expected tobe with each crew at every job: Blower door, either Minneapolis or Retrotec brand, and proof of calibration in the last 24months Duct tester, either Minneapolis or Retrotec brand, and proof of calibration in the last 24months Monometers (2), one each for blower door and duct blaster, and proof of calibration inthe last 24 months Combustion analyzer the meets the BPI 1200 Standard that measures “CO air free” Personal CO monitor for crew members Draft verification device Combustible gas leakage tester Safety equipment such as eye protection, gloves and respiratory protection “No touch” voltage detector Pressure pan(s) Flow box to measure exhaust fans (for ASHRAE 62.2 compliance) Binder(s) with Program manuals, BPI standards (BA, 1100, 1200) Binder with the MSDS for any materials used.Additional tools and equipment may be added by the Program at any time, and propernotification to contractors will be given prior to inspections. During the inspection, should therequired equipment not be on the job site, the Program reserves the right to stop all work untilproper equipment can be provided. Any inspection failures will result in the necessary correctiveaction detailed in Section 6.Section 3: Customer Participation Process3.1Customer QualificationPage 6 of 34
Residential Program ManualSWEPCO residential customers who meet the following requirements are eligible to participatein the HPwES Program: Residential customers served by a SWEPCO electric meter.The residence must be individually metered, as verified by an active SWEPCO accountnumber.Tenant-occupied dwellings are eligible providing the property owner provides permission.Manufactured and mobile homes are eligible for rebates, providing all mobility devices havebeen removed. Homes must have a complete belly board and belly insulation. Homes withdiminished belly boards or belly insulation will need those areas fixed prior to installingmeasures. Any water or other water related issues must also be remedied prior to any workbeing conducted. Any existing factory ventilation will be maintained as found at the time ofassessment. The contractor may elect to repair any of the above listed issues either as part ofthe program measure installation or at a cost agreed upon by the customer and contractor. Anyidentified issue must be fully resolved before any program measure may be installed.In addition to the above requirements, the customer must have had a bill in the last twelvemonths that exceeded ten cents per square foot or the home’s age is 10 years or greater. Thehome must also have been occupied the previous 12 months and cannot have previouslyparticipated in the Arkansas Weatherization Program (AWP), SWEPCO HPwES Program, BlackHills Energy Home Energy Solutions Program, or Arkansas Oklahoma Gas (AOG)Weatherization Program. Those that have previously participated may still participate inSWEPCO’s Residential Energy Improvement Program.Other items that may exclude a home from eligibility include but not limited to: 3.2The presence (actual or assumed) of mold, asbestos, excessive water intrusion oroverall sanitary health concerns.Homes that are currently or will be under renovation.Homes that have excessive air infiltration or structural issues that present long termdurability concern over any installed measures.Homes that have open wiring connections, active knob and tube wiring or otherunresolved electrical connections.Mobile/manufactured homes with diminished or missing belly board or belly insulation.Homes with active water leaks (roof, wall, plumbing, , etc.).Homes that have vent free fireplaces orappliances that do not have the appropriateANSI standard.Customer ParticipationThe participation process described below has been developed for SWEPCO residentialcustomers interested in improving their home’s energy efficiency using the HPwES Program.See Appendix A for illustration of the Participation Process.Page 7 of 34
Residential Program ManualStep 1: Verify EligibilityA Customer may call the Program Call Center at 1-888-266-3130 to speak to one of our EnergyAdvisors. Apply via an online form is also available to verify a home’s eligibility. Or customersmay print off a form and submit it via fax, email or mail by submitting an Authorization toRelease Information Form (available for download on SWEPCOgridSMART.com). An EnergyAdvisor will verify the customer is eligible to participate and will contact the customer in 3 to 5business days. The customer will be provided with a participating contractor, or in the eventthat there is a waiting list, the customer would be added to the list. In the event the customer isnot eligible for the program, the program will inform them by either a letter or an email. Thecustomer will also be informed of other programs for which they may be eligible or what criteria,if any, is needed to become eligible. The contractor may also submit a signed Authorization toRelease Information Form for the customer, complete with the following information: customercontact information, the SWEPCO account number, estimated age of home, length ofoccupancy, and contractor contact information.A waiting list will be established in the event that customer demand is higher than Program orContractor capacities allow. Customers who are on this list will be provided to contractors astheir allotments and schedules allow. They will be distributed in proportion to that contractor’sallotment as it relates to the overall yearly goal. It is expected that these customers arecontacted and scheduled within 10 business days of receiving the lead. If they are not, thename may be reassigned to another contractor by the Program. The customer will be providedby either email or mail the name and number of their assigned contractor. The customer mayalso freely request another contractor.Step 2: Select a Participating ContractorAll projects must be completed by a participating SWEPCO HPwES Contractor. For informationon becoming a participating contractor, please see Section 2 of this program manual.Customers may elect to be provided with up to three participating contractors following theirhome’s eligibility is verified. In the event the customer is put on the waiting list, the nextavailable contractor will be provided the customer’s name to contact. The customer may requestanother contractor if the assigned contractor does not fit their needs. The selection of aparticipating contractor to perform the work is the sole decision of the customer. An approvedcontractor list is available on SWEPCOgridSMART.com or by calling 1-888-266-3130.SWEPCO does not endorse any one company, product, or service with the participation of thisprogram, and an Energy Advisor will select three contractors based on the installation measuresrequested by the homeowner.A SWEPCO Contractor Network HPwES Contractor must be used for all HPwES projects.HPwES contractors are required to have at least one Building Performance Institute (BPI)certified (BPI Building Analyst, BPI QCI, BPI Energy Auditor or RESNET HERS Rater certified)staff member at each location for the duration of the project and are the point of contactthroughout the course of the project.Page 8 of 34
Residential Program ManualStep 3: Install MeasuresUpon selecting a contractor, the customer contracts directly with them for the services to beperformed. All measures installed or services performed must meet the eligibility requirementsin Section 3.1 of this program manual. All measures installed must meet local building code.The customer is solely responsible for any additional costs associated with services or materialsprovided by the contractor beyond the Core Measures. Additional measures may be eligible forrebates through REIP, such as HVAC systems and ENERGY STAR windows, for a full list ofavailable REIP rebates visit SWEPCOgridSMART.comTo participate in HPwES, the customer must have a comprehensive energy assessmentcompleted by a qualifying HPwES contractor. The customer should expect the contractor to doa brief interview regarding the home and the owner’s comfort needs prior to conducting theassessment. They may also collect energy consumption data from the past year in order toestablish base load versus seasonal energy use. The homeowner can request twelve months ofelectric usage data using an Authorization to Release Information Form. The homeowner canidentify the assessment contractor they are using, sign the form, and allow the contractoraccess to their usage data sent by the Program.The home energy assessment will include a complete visual and diagnostic assessment of thehome’s exterior and interior, including basement or crawl space and attic, heating and coolingequipment, hot water system, duct work, windows, major appliances, and lighting. Theassessment contractor may also perform diagnostic testing, including blower door, duct blaster,and combustion appliance zone (CAZ) testing. Direct Install Measures, such as low-flowshowerheads, faucet aerators, CFLs or LEDs, and advanced power strips, may be installed bythe contractor during the assessment. The comprehensive assessment of the home results intargeted recommendations made by the contractor. The contractor will produce a report on allassessment findings, improvements completed, additional recommended cost effectiveimprovements, and calculate the potential incentives and estimated energy savings of thoseimprovements.If work was not installed in conjunction with the assessment, the customer after reviewing theassessment report, will select the measures to be installed. The assessment contractor willinstall the measures or sub-contract the work to a member of their Home Performance Team tocomplete the project. Upon completion of measure installation, the assessment contractor willconduct a final inspection and any required test-out procedures to verify the results.Step 4: Project SubmissionUpon completion of the project, the contractor enters all project data into the CLEAResult onlineweatherization portal, uploading any required documentation including photos, invoices, and theassessment report. The Customer will sign the participation forms prior to contractorsubmission. The Customer will receive a paper or electronic copy of the Terms and Conditionsat the time of the assessment.Page 9 of 34
Residential Program ManualIn the case where the online portal is not available for an extended period of time the Programwill provide contractors with a paper form and instruction on its use.,All required project paperwork must be submitted to SWEPCO within 30 days of invoice date forreview and verification that the upgrade or service performed meets program standards.Along with the contractor’s invoice, and customer and contractor signatures, the followingdocumentation, based on what measure installed or service performed, should also besubmitted.Table 4: Required Supplemental Documentation for Home Performance with ENERGY STARMeasure / ServiceRequired DocumentsAir SealingDuct SealingContractor’s assessor with required credentials must sign theTerms and Conditions page. Required credentials include BPIBuilding Analyst, BPI QCI, BPI Energy Auditor, or RESNETHERS Rater Certification. Installing crew members will initial inthe space provided.Comprehensive AssessmentCopy of assessment report signed by the certified HERS Rateror BPI Analyst who performed the assessment and required posttesting.Step 6: Receive RebateThe customer’s rebate is automatically assigned to the contractor who will receive their rebatecheck or direct deposit within four to six weeks of the receipt of a completed Project CompletionForm or online portal submission. The Program will contact the contractor if additionaldocumentation is required, or if calculations need to be clarified, which can delay payment onthe project.Step 7: Schedule InspectionThe HPwES Program provides a quality assurance inspection for a maximum of 10% of allcompleted projects. Customers who participate in the program agree to make their homesavailable to the program or to a third party to verify the proper installation of eligible equipment.During the final inspection, technical information will be collected from the homeowner, and/orcontractor and performance testing may be performed to verify the work that has beencompleted meets program requirements.3.3Core Measures and Rebate RatesTable 5: Rebate Rates by MeasurePage 10 of 34
Residential Program ementLevelsComprehensiveEnergyAssessment(CEA)Duct Sealing CEA defined in Section 4.4CEA Customer ReportInstalled measuresUp to 750 Sq. Ft.Over 750 Sq. Ft. “Leakage to Outside” testingmethod onlyPre levels 80 CFM@25pa40% of system flow(400cfm/ton) leakage capMVRstandardmustbemaintained. Air Sealing Attic Insulation Wall Insulation Direct Installs AdvancedPower Strips(APS) ENERGY STARLED Bulbs Existinglevels R-14installed areaR-38 Final Insulation levelofLow FlowShowerheads Low FlowAerator Existing 2.2 GPM3.4 150.00 300.00JointUtilityRebateRate 75.00 150.00 .57/CFMofReductionMinimum of 25%reduction 1.25/CFMofreduction20% Reduction .12/CFMofReduction 0.80/sq.ft. 0.75/sq.ft. 0.70/sq.ft. 0.65/sq.ft. .07/CFMofReduction 0.40/sq.ft. 0.38/sq.ft. 0.35/sq.ft. 0.33/sq.ft. 1.20/sq.ft. 1.20/sq.ft.ElectricWaterHeatingGas WaterHeating 30.00 30.00 5.00 5.00 8.00 8.00Paid byGasprogramPaid byGasprogramR-0 - R-1R-2 - R-4R-5 - R-8R-9 - R14No existing wall insulationMay only be installed wherealuminum or vinyl siding can be R-13removed to drill and fill fromoutsideRequired Contractor installation onlyAll replaced equipment removed from homeProgram approved APSCustomer informed on use andgiven user’s manualReplaces incandescent andHalogen in high use areasindoor and outdoorExisting 2.5 GPMApproved SH onlySWEPCORebateRateHomeEntertainmentHome Computer1.5 GPM or less 12.00Kitchen: 1.5 GPM 4.00Bath: 1.0-1.5 GPM 4.00A19 Bulbs &Specialty(B11 or G25)BR30 BulbsRebate Rate for Gas Served HomesRebates are paid to the contractor in accordance to the eligible utility programs for the home. Ifthe home is an all-electric SWEPCO home, the SWEPCO Rebate Rate in Table 5 will be paid tothe contractor by SWEPCO. In the case where the home has SWEPCO electric service but isPage 11 of 34
Residential Program Manualheated by gas, and the home is eligible for a gas company program, the Joint Utility RebateRate as shown in Table 5 will be paid. In the case where the gas utility program servicing thehome runs out of program budget, SWEPCO will pay the SWEPCO Rebate Rate for the project.The contractor must utilize all available utility programs applicable to the home, within respectedallotments.The following limitations apply to the payment of rebates: Homes that have previously been paid a rebate on any measure are not eligible to bepaid again for that same measure in any program. Where applicable, rebates will be submitted to both SWEPCO and any applicable GasUtility program. Multiple rebates can be paid for more than one installation of the same “type” ofmeasure. For example, a home may have two duct systems sealed, or two separateceiling areas with differing pre insulation levels. A Project Completion Form or online project form must be submitted within:o Sixty (60) days of the date of the initial HPwES Assessment, oro Thirty (30) days of installed measures Before a rebate is paid for any work performed on a project, Residential Program staffwill provide a complete review of all projects and submitted documentation. See Section6 of this program manual for an overview of the Quality Assurance Plan.The Program reserves the right to
Blower door, either Minneapolis or Retrotec brand, and proof of calibration in the last 24 months Duct tester, either Minneapolis or Retrotec brand, and proof of calibration in the last 24 months Monometers
