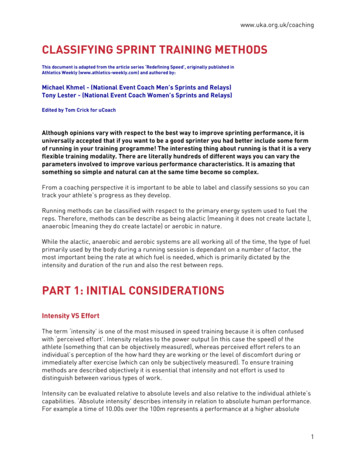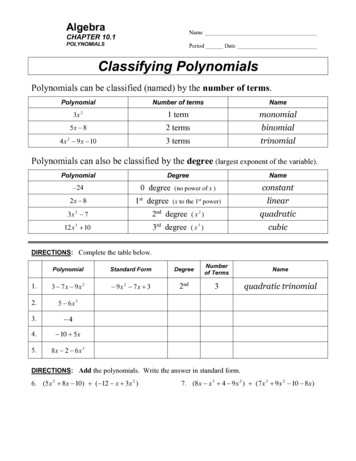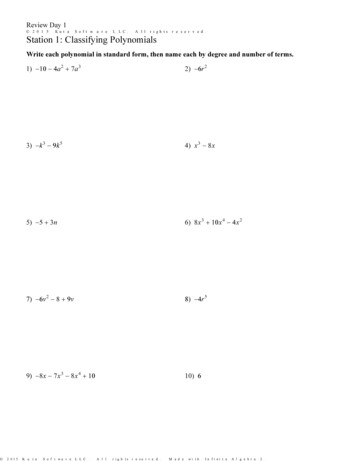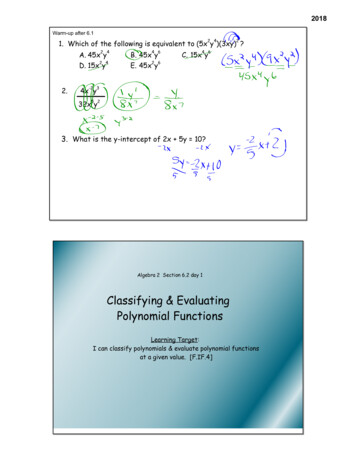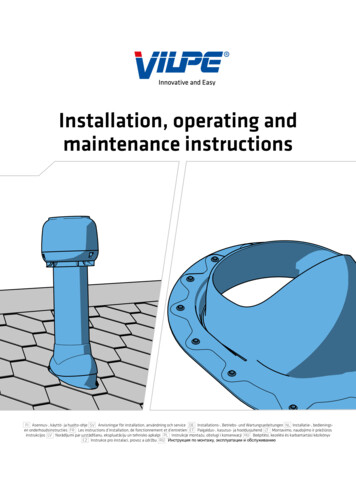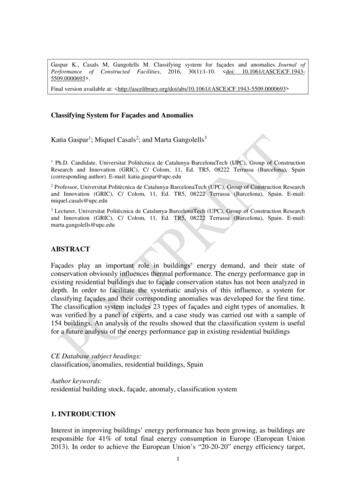
Transcription
Gaspar K., Casals M, Gangolells M. Classifying system for façades and anomalies. Journal ofPerformance of Constructed Facilities, 2016, 30(1):1-10. doi: 10.1061/(ASCE)CF.19435509.0000693 .Final version available at: 43-5509.0000693 Classifying System for Façades and AnomaliesKatia Gaspar1; Miquel Casals2; and Marta Gangolells31Ph.D. Candidate, Universitat Politècnica de Catalunya·BarcelonaTech (UPC), Group of ConstructionResearch and Innovation (GRIC), C/ Colom, 11, Ed. TR5, 08222 Terrassa (Barcelona), Spain(corresponding author). E-mail: katia.gaspar@upc.edu2Professor, Universitat Politècnica de Catalunya·BarcelonaTech (UPC), Group of Construction Researchand Innovation (GRIC), C/ Colom, 11, Ed. TR5, 08222 Terrassa (Barcelona), Spain. E-mail:miquel.casals@upc.edu3Lecturer, Universitat Politècnica de Catalunya·BarcelonaTech (UPC), Group of Construction Researchand Innovation (GRIC), C/ Colom, 11, Ed. TR5, 08222 Terrassa (Barcelona), Spain. E-mail:marta.gangolells@upc.eduABSTRACTFaçades play an important role in buildings’ energy demand, and their state ofconservation obviously influences thermal performance. The energy performance gap inexisting residential buildings due to façade conservation status has not been analyzed indepth. In order to facilitate the systematic analysis of this influence, a system forclassifying façades and their corresponding anomalies was developed for the first time.The classification system includes 23 types of façades and eight types of anomalies. Itwas verified by a panel of experts, and a case study was carried out with a sample of154 buildings. An analysis of the results showed that the classification system is usefulfor a future analysis of the energy performance gap in existing residential buildingsCE Database subject headings:classification, anomalies, residential buildings, SpainAuthor keywords:residential building stock, façade, anomaly, classification system1. INTRODUCTIONInterest in improving buildings’ energy performance has been growing, as buildings areresponsible for 41% of total final energy consumption in Europe (European Union2013). In order to achieve the European Union’s “20-20-20” energy efficiency target,1
two documents have been published recently: the European Commission’s EnergyEfficiency Plan 2011 (European Commission 2011) and Directive 2012/27/EU onenergy efficiency (European Union 2012). Both documents highlight construction as thebiggest potential sector for energy saving. According to the European Commission(European Commission 2006), potential energy savings of 27% can be made inresidential buildings. To reach energy efficiency targets, Horizon 2020, the EuropeanUnion Framework Programme for Research and Innovation for 2014 to 2020, stressesthe need to close the gap between the predicted and actual energy performance ofexisting buildings (European Commission 2014).According to Balaras et al. (2005), the existing building stock in Europe is estimated at150 million dwellings. Approximately 70% of the residential building stock is over 30years old, and about 35% is more than 50 years old. In Spain, the existing residentialbuilding stock stood at around 9.7 million dwellings, about 56% of which were builtbefore 1980 (Instituto Nacional de Estadística 2013), when the NBE CT-79 (Spain1979) basic building regulations on thermal conditions in buildings came into effect(Gangolells and Casals 2012).NBE CT-79 (Spain 1979) establishes five areas (V-Z) according to the mean minimumtemperature in January, and uses this classification to set maximum heat transmissioncoefficients for individual closures (Gangolells and Casals 2012). NBE CT-79 (Spain1979) was repealed by the Technical Building Code (Spain 2006), which was adoptedas a result of the transposition of 2002/91/EC, the first Energy Performance ofBuildings Directive (EPBD) (European Union 2002). The Technical Building Code(Spain 2006) establishes five areas (A-E) according to the winter climate zone, takinginto account solar radiation and heating/cooling degree-days based on 20ºC. Thisclassification is used to set the maximum heat transmission coefficients for individualclosures (Gangolells and Casals 2012). Table 1 shows typical U-values for the façadesof these buildings.The breakdown of total household energy consumption by end-use in the EuropeanUnion is as follows: 68% for space heating, 12% for water heating, 4% for cooking and15% for lighting and electric appliances (Lapillonne et al. 2012). The breakdown of thetotal energy consumption by end-use in Spain is as follows: 47% for space heating,27.4% for water heating, 24.5% for lighting and electric appliances, and 1.1% for spacecooling (IDAE 2011). As observed, space heating is responsible for a high proportion ofenergy consumption in residential buildings, and consequently has considerablepotential for energy saving. Two methods can achieve energy savings in residentialbuilding stock: (1) reduce the energy demand by modifying construction elements(passive method), and (2) enhance the energy efficiency of heating, ventilation, and airconditioning systems (active method).In existing residential buildings, the gap between predicted and actual energyperformance due to façade state and conservation status has not been analysed in depth.According to Williamson (2010), deterioration over time could have a significantimpact on energy consumption. However, this is not a well-researched issue, and nothermal simulation program takes this or other known unknowns into account.2
Façades play an important role in buildings’ energy demand. To date, evaluations of thethermal performance of façades in existing buildings have tended to focus on thecomposition of the layers and are based on a building’s age rather than the envelopedegradation and the façades’ conservation status. However, according to Rodrigues etal. (2013), the conservation state of the building envelope might have a significanteffect on a building’s thermal behaviour. To analyse the influence of envelopedegradation on buildings’ energy performance, first the relationship between types offaçades and the types of anomalies that may affect an envelope’s conservation statusmust be established. No relevant contributions on this area were found in the literature.Thus, the aim of this paper was to develop a classification system for types of façadesand the types of anomalies that can affect conservation status, to facilitate a systematicanalysis of the influence of closures’ state of conservation on the thermal performanceof buildings in the Spanish housing sector.The method used to determine and validate the classification system is explained in thesecond section following this introduction. In the third section, a case study is presentedto verify the system. Finally, the conclusions are given in the fourth section, andsuggestions are made for future research.2. METHODFirst, a thorough literature review was carried out on existing classifications of façades,and of the anomalies that can damage these closures. As a result of this analysis, severaltypes of façades and anomalies were proposed. The proposal was later refined andvalidated by a panel of experts. Then, again with the help of experts, a system wasestablished for classifying façade types and associated types of anomalies that affect thestate of conservation of closures in existing residential buildings. Finally, a case studywas performed to verify the approach (Fig. 1).3
Classification of façades in existingresidential buildingsClassification of defects affectingfaçades of existing ewWorkshop 1Relationship between façades andcorresponding defects in existingresidential buildingsWorkshop 2Definition ofrelationshipCase studyClassification ofreal dataFig. 1. Research methodology2.1 TIALThe first step in characterising the opaque part of façades in existing Spanish residentialbuildings was to analyse national and regional regulations and codes for buildings andconstruction processes. According to Jørgensen (2011), these regulations and codes donot provide a classification system, but they do describe Spanish construction systemsin detail. A catalogue of building elements was developed (IETcc 2010) to promotecompliance with the general habitability design requirements of the Technical BuildingCode in Spain (Spain 2006). Façades were categorised into twenty types according tothe main characteristics of the wall covering, air cavity and insulation. The types varyaccording to the main skin’s material, the inner skin’s material, the existence ofintermediate cladding, the existence of inner cladding, and the existence and type of aircavity and internal partitions. Spanish building types were characterised by the InstitutoValenciano de la Edificación (IVE) as part of the Tabula Project (Loga et al. 2012) forenergy performance assessment of national building stock. In addition, a catalogue ofconstruction solutions for energy building renovation (Valencia Institute of Building2011) has been drawn up by the IVE, detailing a wide range of construction elementsthat can be found in thermal envelopes in Spanish buildings from the 1940s to the1980s. The catalogue contains a classification of types of existing façades according tothe number of skins, air cavity, insulation and wall covering.In the second step, existing classifications of façades in the housing stock wereanalysed. First, classifications related to the construction industry were reviewed.Several classifications such as OmniClass (OmniClass 2006) and UniClass (Crawford et4
al. 1997) have been developed that take as a reference the standard ISO 12006-2:2001(ISO 2001), where the “element” is the basis for classification. According to Jørgensen(2011), “element” is defined as part of a construction entity that, alone or incombination with other parts, fulfils a predominant function. Both UniClass andOmniClass are faceted classifications for the architectural, engineering and constructionindustry that are designed within the parameters of ISO 12006-2 (ISO 2001) andorganised in tables. OmniClass (OmniClass 2006) is focused on US terminology andpractise, and consists of fifteen tables representing different facets of constructioninformation. UniClass (Crawford et al. 1997) is the equivalent classification for theUnited Kingdom. It is also structured into fifteen tables representing different aspects ofconstruction information. The Danish DBK classification (BIPS 2006) is also based onISO 12006-2:2001 parameters, but the top part of the table is organised by systems andthe function of components are listed in a sub-table (Jørgensen 2011). Other existingclassifications are not based on ISO 12006-2:2001 (ISO 2001). This is the case ofUniFormat (The Construction Specifications Institute 2010) in the United States ofAmerica and Canada, and BSAB 96 (Svensk Byggtjänst 1999) in Sweden. UniFormat(The Construction Specifications Institute 2010) is a standard method for organisingconstruction information around the physical part of systems and assemblies, which arecharacterised by their function without identifying the technical or design solutions thatmay have been used. According to Jørgensen (2011), BSAB 96 (Svensk Byggtjänst1999) has separate entries for the classification of composite elements and that ofsystems compared to elements, and consequently there are conflicting classificationrequirements.The third step involved a literature review. Monjo (2005) carried out a general analysisof the evolution of construction systems for buildings’ closures. Adell and Vega (2005)undertook a specific analysis of types of reinforced brick façade (supported, suspendedand prefabricated). Eicker et al. (2008) reviewed façade systems and the energyperformance of single and multiple-skin glazed façades with sun-shading systems innon-residential buildings. Chan et al. (2009) evaluated the energy performance ofdouble-skin façades with various configurations including glazing type, glazing positionand glazing layers. Some authors focused their research on residential buildings.Chandra (1980) classified four walls in hot dry climates on the basis of their thermalperformance index (precast and cast-in-place walls). In order to analyse the influence ofexternal walls’ thermal inertia on the energy performance of well-insulated buildings,Aste et al. (2009) established twenty-four construction systems for opaque vertical wallsgrouped into three categories: (1) single layer massive walls, (2) walls with insulationoutside, in the middle, inside or on both sides, and (3) light walls mainly based oninsulation materials. Pulselli et al. (2009) evaluated three building envelopetechnologies from an environmental perspective, namely: a traditional air-cavity wall, aplus-insulated wall (with an external cork covering), and a ventilated wall (with externalbrick panels fixed on extruded frames). To gain fundamental insight into how toimprove insulation performance with arrangements of wall layers, Bond et al. (2013)defined four primary configurations of multi-layered walls with fixed volumes ofinsulation and thermal mass, in which only the layer distribution varied. Sadineni et al.(2011) reviewed building envelope components for passive building energy savings.They defined four advanced wall technologies (passive solar walls, lightweight concretewalls, ventilated or double-skin walls, and walls with latent heat storage), and three5
conventional walls (wood-based walls, metal-based walls and masonry walls). Otherauthors focused on local façade systems. Theodosiou and Papadopoulos (2008) studiedfour scenarios with two configurations of wall thermal insulation that are frequentlyused in typical Greek buildings (double wall and single wall), in order to investigate theimpact of thermal bridges on energy consumption. Yu et al. (2009) systematicallyevaluated the energy and thermal performance of residential envelopes in six typicalmulti-skin external walls in China. Aldawi et al. (2012) investigated the thermalperformance of a new house wall envelope in Australia and defined a conventionalhouse wall system (brick veneer and wood frame wall) and an alternative house wallsystem (reinforced concrete panel with insulation). Finally, Cuerda et al. (2014)developed a system for classifying the façades of buildings erected between 1950 and1980, in a specific neighbourhood in Madrid (Spain).In conclusion, existing classifications do not define the construction composition of theopaque part of façades. Some authors have carried out specific studies on façadeclassifications, without covering the entire range of façades in Spanish residentialbuildings. Consequently, a façade classification for housing stock in Spain wasdeveloped.An initial façade classification proposal was developed by the research team accordingto the literature review and the national and regional regulations and codes related tobuildings and construction processes. The initial classification system was composed offour levels, and took into account: (1) the materials in the core fabric and the externalwall covering as the main level, (2) the existence of an air cavity and its position andtype, when applicable, (3) the existence and position of insulation, and finally (4) thetype of external wall covering system, since this is the part of the closures that is indirect contact with the aggressiveness of the external environment and, therefore, moresusceptible to degradation processes. A workshop was held with a panel of experts toanalyse, enhance and validate the proposed classification. The panel was composed ofpractitioners from the construction industry who are specialised in existing buildings:two professors from the Department of Architectural Technology II at the UniversitatPolitècnica de Catalunya·BarcelonaTech (UPC), two professors from the Departmentof Construction Engineering at the UPC, three building engineers from Spanish designfirms who are specialised in existing buildings, and one quality manager from a Spanishconstruction company who is specialised in residential buildings.At the start of the workshop, the panel of experts defined three premises to take intoconsideration: (1) comprehensiveness, which refers to the extent to which theclassification can cover all the main categories and issues associated with types offaçades; (2) functionality, which refers to the extent to which the façade classificationcan be used by different technicians to obtain the same results; and (3) suitability, whichrefers to the extent to which the classification facilitates energy studies. Then, theclassification proposal was presented. To improve the comprehensiveness of theclassification, proposals were made to modify its levels, based on original existingbuildings in the Spanish area, without taking into account any measures that had beenimplemented to upgrade façades. Firstly, the panel of experts proposed using thenumber of skins as the main level, given that they considered that this first level ofclassification has a great impact on façades’ energy performance. The experts agreed on6
the levels referring to the existence of an air cavity and its position and type, and on thelevels referring to the existence and position of insulation and to the type of externalwall covering. These aspects also play an important role in the energy performance ofthe façades. In order to cover the typical types of façades in existing Spanish residentialbuildings, and to minimize the number of types, the experts agreed to take as variablesthe materials and the thickness of layers in the opaque part of façades. As a result, theclassification was organised into four levels:1. Number of skins of the façade. The main layer of façades is usually made ofdifferent types of ceramic or concrete bricks. The inner layer, in the case of doubleskin façades, is generally made of ceramic or concrete bricks, or laminatedplasterboard.2. Existence of air cavity. Façades may or may not have an air cavity. Air cavities canbe ventilated (internally or externally) or non-ventilated.3. Existence of insulation. Façades may or may not have insulation. Insulation can beplaced on the outside of the main layer (external insulation) or inside the air cavity(internal insulation).4. Type of external wall covering. Façades may be finished with a continuouscovering, a non-continuous covering or faced (without a covering).Table 1 presents the resulting façade classification for existing residentialbuildings in Spain.7
Façades classification for existing residential buildingsNumber ofskinsAir cavityInsulationWall coveringMaximum U-values for heavyfaçades according to NBE-CT-79(Spain 1979)Zone Zone Zone Zone ZoneVWXYZMaximum U-values for façadesaccording to the Spanish TechnicalBuilding Code (Spain 2006)Zone Zone Zone Zone ZoneABCDE1,800,94WC.1 FacedF.1SingleskinWithout airAC.1cavityWith externalAC.2 ventilated aircavityWC.2 Continuous coveringI.1Without insulationI.3ExternalWC.2 Continuous coveringI.1Without insulationWC.3 Non-continuous coveringI.3ExternalWC.3 Non-continuous coveringWC.3 Non-continuous coveringWC.1 FacedWithout airAC.1cavityI.2InternalWC.2 Continuous coveringWC.3 Non-continuous coveringWith externalAC.2 ventilated aircavityI.1Without insulationWC.3 Non-continuous coveringI.2InternalWC.3 Non-continuous coveringWC.1 FacedI.1F.2DoubleskinWithout insulationWith internalAC.3 ventilated aircavity1,801,601,401,400,820,730,66WC.2 Continuous coveringWC.3 Non-continuous coveringWC.1 FacedI.2InternalWC.2 Continuous coveringWC.3 Non-continuous coveringWC.1 FacedI.1Without insulationWith nonAC.4 ventilated aircavityWC.2 Continuous coveringWC.3 Non-continuous coveringWC.1 FacedI.2InternalWC.2 Continuous coveringWC.3 Non-continuous coveringTable 1. Classification of façades in existing residential buildings in Spain and maximum U-values for façades according to nationalregulations80,57
2.2 CLASSIFICATION OF ANOMALIES THAT AFFECT THE FAÇADES OFEXISTING RESIDENTIAL BUILDINGSLiterature reviews were carried out to characterize all the anomalies that may occur inany type of façade and deteriorate its conservation state, in Spanish residentialbuildings.Concerning external wall covering systems, Gaspar and Brito (2005) defined differentlevels of anomalies that can affect cementitious mortar renders such as staining,cracking, presence of fungi, efflorescence, dampness, damaged material, infiltrations,spalling of the surface, corrosion, ruptures, loss of adhesion between layers anddetachments. Flores-Colen et al. (2008) characterised eleven types of stains in renderedwalls as efflorescence / cryptoflorescence, carbonation, uniform dirt / non-uniform dirt,“ghost-like stains”, moisture, fungi/moulds, parasitic vegetation, corrosion, chromaticchanges/ decolouration, graffiti and bird droppings. Silva et al. (2013) and Gaspar andBrito (2008) characterised anomalies that affect cement-rendered façades as staining,cracking and detachment. Neto and Brito (2011) classed anomalies in natural stonecladding into seven groups: four groups are related to anomalies in the cladding element(colour change, fracture and cracking, presence of biological or other elements and loss,volume change or deterioration of the stone); and three groups are related to elements ofthe cladding system (loss of adherence or loosening of the stone slab, joint anomaliesand anomalies in the fixing elements). Pires et al. (2013) classified fourteen types ofanomalies in painted rendered façades in five groups that distinguish between thevarious forms of pathological manifestation: adherence to the substrate anomalies, filmcohesion anomalies, colour anomalies, stains and texture anomalies. Amaro et al. (2013)classified eighteen types of anomalies in External Thermal Insulation CompositeSystems (ETICS) in three groups: materials rupture anomalies, colour/ aestheticanomalies, and flatness anomalies. Along the same line, Silvestre and Brito (2009,2011) classified anomalies that affect adherent ceramic tiling systems on façades intofour groups, namely: detachment of the adherent ceramic tiling outer layer, cracking ofthe adherent ceramic tiling outer layer, deterioration of the tiles, and aestheticanomalies.In relation to anomalies that affect façades as a construction element, Monjo (1988)classified nine types of damage in a statistical study of the construction pathology ofurban façades in Madrid: dampness, cracks, fissures, detachments, erosion,efflorescence, corrosion, dirtiness and biological organisms. Chew and Silva (2004)defined types of anomalies in US traditional façade systems as cracking, blistering,corrosion, peeling and flaking, chipping, spalling, discoloration, delamination, staining,biological growth, sealant/joint failure, efflorescence and dampness. Finally, Rodrigueset al. (2011) identified the main anomalies in façades as discolouring and detachment,cracks, efflorescence spots and dark spots, and dampness. Likewise, the UNE 41805-10IN: 2009 (AENOR 2009) report defines three groups of pathological processes that canaffect façades: physical processes (dampness, dirtiness and physical erosion),mechanical processes (cracks, fissures, detachment and mechanical erosion) andchemical processes (efflorescence, biological organisms, corrosion and chemicalerosion).9
Regarding classifications of anomalies in building elements, Monjo (2007) groupedconstruction failures that damage construction materials and building elements intothree families: physical (dampness, dirtiness and erosion), mechanical (deformation,rupture, detachment and erosion) and chemical (efflorescence, corrosion, biologicalorganisms and erosion). Craig et al. (2010) organised snagging-related items in theprivate house building sector under the three headings of technical quality, aestheticissues and omissions, but they did not identify the construction element to which theanomalies referred. Ahzahar et al. (2011) ranked a relative index for common types ofbuilding anomalies and failures in construction projects in Malaysia as blemishes,corrosion of reinforced steel, damage of the exterior surface, dampness, peeling paint,roof anomalies, cracking, spalling or chipping, foundation failure and structureinstability.The literature review did not reveal a unified classification system. Therefore, a systemfor classifying anomalies was developed and codified on the basis of the review. Theinitial proposal was comprised of a one-level category with nineteen anomalies thatcovered all of the defects found in the review. During the workshop, the initial anomalyclassification was analysed, enhanced and validated by the same panel of experts, usingthe same methodology as that applied in the façade classification for existing residentialbuildings. The anomaly classification was developed taking into account theabovementioned premises: (1) comprehensiveness, (2) functionality, and (3) suitability.In the workshop, experts considered two ways to minimize the number of categoriesrequired to search functionality, in accordance with Mills et al. (2009). The firstconcerned differences in the levels of detail of the anomalies, which can be eitherspecific or generic. Experts suggested grouping specific anomalies that have analogousconsequences on the level of degradation of façades. This solution affected thedegradation of materials category, which included the initial categories of chemical,physical and mechanical erosion, biological organisms, efflorescence, dirtiness andstaining. The second concerned the elimination of anomalies that had no influence onthe level of degradation of façades, as they were purely aesthetic and did not reduce thequality of façade elements or materials. As a result, aesthetic anomalies, graffiti anddiscoloration or brittleness were removed as a category. Furthermore, in accordancewith Macarulla et al. (2013), the experts agreed to include only singular words tostandardize the vocabulary.The resulting anomaly classification has eight categories: (1) adhesion failure, (2)cracking, (3) dampness, (4) deformation, (5) degradation of material, (6) detachment,(7) oxidation and corrosion, and (8) rupture. These categories cover potential damagethat can affect the state of conservation of elements or materials in the façades ofexisting residential buildings. Table 2 presents the anomaly classification for closures inresidential buildings and its definition.10
CategoryD.1Adhesion adation ofmaterialD.6DetachmentD.7Oxidation andcorrosionD.8RuptureDefinitionLack of junction between a material that mainly serves as a coating and itssupport, without detachment.Longitudinal division that affects the surface of a construction element,and can be continuous, non-continuous or involves the total thickness ofthe element.Presence of water in higher proportions than expected in a material or abuilding element.Loss of the original shape of the element.Reduction in the quality of an element, without affecting its functionality.This may occur as a result of staining, erosion, dirtiness, etc. and is duemainly to a lack of maintenance.Lack of continuity of a coating on the wall, as a result of either constantdegradation of a material or adhesion failure.Chemical reaction generally produced in metals by the presence ofoxygen. The reaction is usually increased by moisture. In corrosion, thematerial is gradually destroyed.Absence of material that is not caused by continuous degradation, andappears in bulky items.Table 2. Classification of anomalies damaging façades in existing residential buildingsin Spain2.3 DETERMINATION OF THE RELATIONSHIP BETWEEN FAÇADES ANDTHE ANOMALIES THAT AFFECT THEIR STATE OF CONSERVATION INEXISTING RESIDENTIAL BUILDINGSThe relationship between façades and the anomalies that affect, or can affect, each typeof façade were analysed, to facilitate an accurate, systematic analysis of the energyimpact of closures’ state of conservation on building thermal performance.A second workshop was held with the same panel of experts to discuss an initialproposal. The results showed that cracking, dampness, deformation, degradation ofmaterial, and oxidation and corrosion anomalies can affect all types of façades.Adhesion failure and detachment anomalies can damage types of façades withcontinuous and non-continuous external covering, but do not affect faced façades.Rupture can affect types of façades with non-continuous external covering and facedfaçades, but does not affect façades with external continuous covering. Table 3 showsthe types of anomalies that affect, or have the potential to affect, the state ofconservation of each type of façade.11
Façade classification for existing residentialbuildings aExternalNumberAirInsulationwallof skinscavitycoveringWC.1AC.1F.1AC.2I.1Anomaly classification for façades in existingresidential buildings C.1D.2WC.2xxxxxxxWC.3xxxxxxxxFaçade codes can be found in Table 1.Codification of anomalies for façades obtained from Table 2.Table 3. Relationship between façades and anomalies that affect their state ofconservation3. CASE STUDY AND DISCUSSIONA case study was performed to verify the aforementioned associations between types offaçades and their anomalies.As in Mills et al. (2009) and Macarulla et al. (2013), data were obtained from anorganisation’s database. In this case, the database contained a collection of technical12
reports generated by the UPC’s Building Labora
UniFormat (The Construction Specifications Institute 2010) in the United States of America and Canada, and BSAB 96 (Svensk Byggtjänst 1999) in Sweden. UniFormat (The Construction Specifications Institute 2010) is a standard method for organising construction information arou



