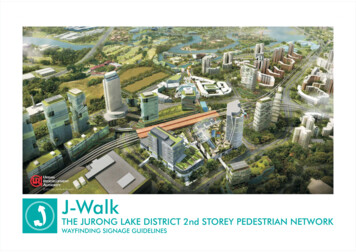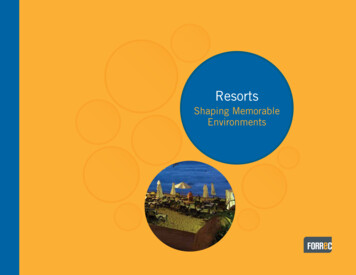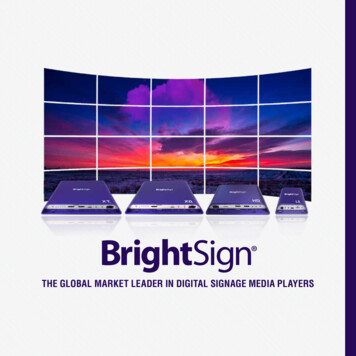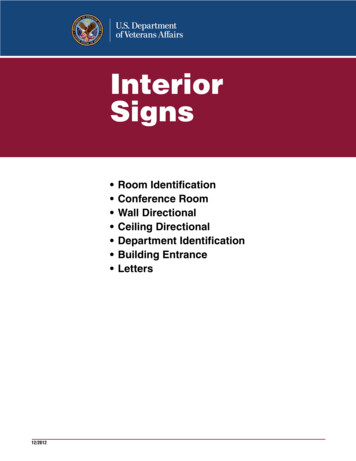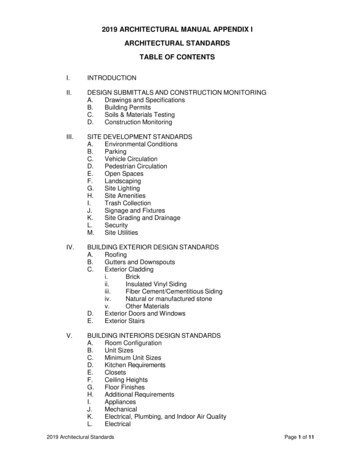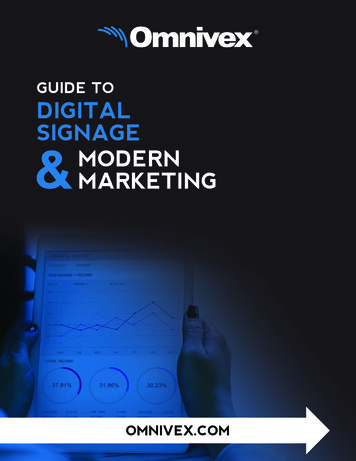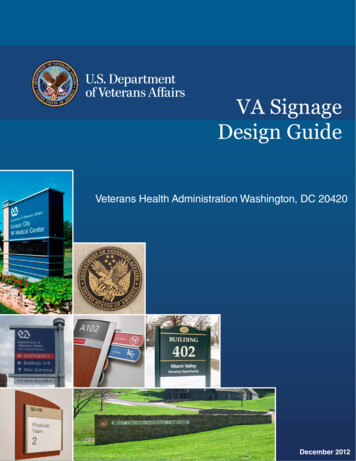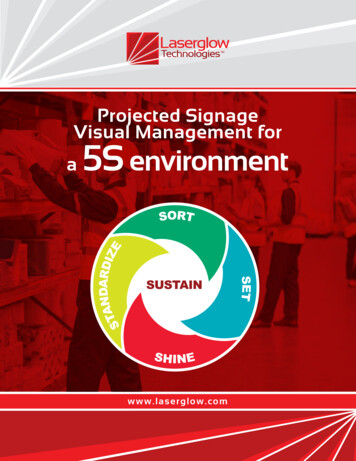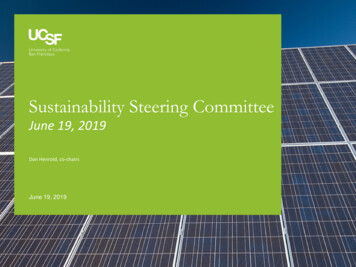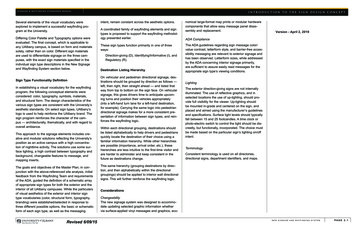
Transcription
S I G N A G E & WAY F I N D I N G S TA N D A R D S M A N U A LSeveral elements of the visual vocabulary wereexplored to implement a successful wayfinding program at the University.Differing Color Palette and Typography options wereevaluated. The final concept, which is applicable toany UAlbany campus, is based on form and materialssolely, rather than on color. Different sign materialsare used to differentiate signage on the three campuses, with the exact sign materials specified in theindividual sign type descriptions in the New Signageand Wayfinding System section below.Sign Type Functionality DefinitionIn establishing a visual vocabulary for the wayfindingprogram, the following conceptual elements wereconsidered: color, typography, symbols, materials,and structural form. The design characteristics of thevarious sign types are consistent with the University’saesthetic standards. On select sign types, UAlbany’slogo is used to help reinforce the UAlbany brand. Thesign program reinforces the character of the campus — architecturally, thematically, and with regard tooverall ambiance.This approach to the signage elements includes creative and modular solutions reflecting the University’sposition as an active campus with a high concentration of nighttime activity. The solutions use some surface lighting, a high contrast between typography andbackground, changeable features to message, andmapping inserts.The goals and objectives of the Master Plan, in conjunction with the above-referenced site analysis, initialfeedback from the Wayfinding Team and requirementsof the ADA, guided the definition of a schematic arrayof appropriate sign types for both the exterior and theinterior of all UAlbany campuses. While the particularsof visual aesthetics of the exterior and interior signtype vocabularies (color, structural form, typography,branding) were established/selected in response tothree different possible options, the basic or schematicform of each sign type, as well as the messagingRevised 6/09/15INTRODUCTION TO THE SIGN DESIGN CONCEPTintent, remain constant across the aesthetic options.A coordinated family of wayfinding elements and signtypes is proposed to support the wayfinding methodology presented earlier.These sign types function primarily in one of threeways:Direction-giving (D), Identifying/Informative (I), andRegulatory (R).Destination Listing HierarchyOn vehicular and pedestrian directional signage, destinations should be grouped by direction as follows —left, then right, then straight ahead — and listed thatway from top to bottom on the sign face. On vehicularsignage, this gives drivers time to anticipate upcoming turns and position their vehicles appropriately(into a left-hand turn lane for a left-hand destination,for example). Carrying the same logic into pedestriandirectional signage makes for a more consistent presentation of information between sign types, and reinforces the wayfinding logic.Within each directional grouping, destinations shouldbe listed alphabetically to help drivers and pedestriansquickly locate the destination of their choice using afamiliar information hierarchy. While other hierarchiesare possible (importance, arrival order, etc.), thesehierarchies are less intuitive to the first-time visitor andare harder to administer and keep consistent in thefuture as destinations change.nomical large-format map prints or modular hardwarecomponents that allow easy message panel disassembly and replacement.Version - April 2, 2019ADA ComplianceThe ADA guidelines regarding sign message color/value contrast, letterform style, and barrier-free accessibility messaging are relevant to exterior signage andhas been observed. Letterform sizes, while addressedby the ADA concerning interior signage primarily,are sufficient to assure easily read messages for theappropriate sign type’s viewing conditions.LightingThe exterior direction-giving signs are not internallyilluminated. The use of reflective graphics, and inselected locations the use of up-lighting, should provide full visibility for the viewer. Up-lighting shouldbe mounted in-grade and centered on the sign, andplaced and aimed using the manufacturer’s guidelinesand specifications. Surface light levels should typicallyfall between 15 and 25 footcandles. A time clock orphoto-electric switch to control the light should be discreetly, but functionally, incorporated. The choice mustbe made based on the particular sign’s lighting on/offintent.TerminologyConsistent terminology is used on all directories,directional signs, department identifiers, and maps.This same hierarchy (grouping destinations by direction, and then alphabetically within the directionalgroupings) should be applied to interior wall directionalsigns. This will further reinforce the wayfinding logic.ConsiderationsChangeabilityThe new signage system was designed to accommodate updating selected graphic information whethervia surface-applied vinyl messages and graphics, ecoN E W S I G N A G E A N D WAY F I N D I N G S Y S T E MPAG E 2 : 1
S I G N A G E & WAY F I N D I N G S TA N D A R D S M A N U A LC OL ORS A N D M AT E R I A L SPrimary ColorsThe colors shown here are approximations of the primary signagebackground colors, secondary colors, and materials used throughoutthe wayfinding system. The specificcolors used for each sign type areindicated on that sign type’s page.MaterialsNote: consistent and accurate colorreproduction in this document cannot be assured due to the limitationsof color copying technology.GOLD METALLICPaint: Matthews MP21249 Gold MetallicVinyl Opaque: Avery Gold A3715-MWHITEPaint: Matthews Natural White 42-202Vinyl Opaque: Avery A8002-0 Matte WhiteVinyl Reflective: Avery A7801-R WhiteBLACKPaint: Matthews 41306SP Signal Jet BlackVinyl Opaque: Avery A8080-0 Matte BlackBethel White GraniteMatte finish(match to Polycor sample;for Uptown and East Campuses)DARK GRAYPaint: Matthews MP04761 Steel WoolAPCO color: A54 GraphiteCast Concrete withprotective sealSecondary ColorsPantone: 269 CVinyl Reflective: Avery A7823-R PurplePainted Aluminumto match Bethel White Granite(for Uptown and East Campuses)Vinyl Reflective: Avery A7822-R BlueVinyl Opaque: Avery A8565-0 Intense BlueVinyl Reflective: Avery A7820-R Light BlueThe fabricator is responsible formatching all colors and materials asspecified (or already in use) and isrequired to provide the Universityat Albany with color and materialsamples for approval.Limestone(matches architectureof Downtown Campus)Avonite Simulated GraniteEither the Coated Pantone MatchingSystem , Avery (or 3M) vinyl system, or Matthews Paint System* isused for specifying signage colormatches. (In the absence of actualsign material color chip referencesets, actual specified product colorswatches should be referenced forcolor matching.)Actual finishes on signage are tobe matte or low luster (not shinyor glossy) and exclusively a premium acrylic polyurethane (signagepaints produced by Matthews PaintCompany are to be the standardreference).Painted Aluminumto match Limestone(for Downtown Campus)* The Matthews Paint System is arecognized standard in the signindustry. For more information onthe Matthews Paint System, writeto:Matthews PaintLakeView Corporate Park8201 - 100th StreetPleasant Prairie, WI 53158(800) 323-6593or go to:http://www.ppg.com/car signpaint/Pantone: 1797 CVinyl Opaque: Avery A9305-0 Holiday RedVinyl Reflective: Avery A7818-R Dark RedPantone: 116 CVinyl Opaque: Avery A8120-0 Canary YellowPantone: 124 CPantone: 142 CPantone: 151 CVinyl Opaque: Avery A8160-0 OrangePantone: 403 CRevised 9/21/11Red Brick(matches architectureof Downtown Campus)N E W S I G N A G E A N D WAY F I N D I N G S Y S T E MPAG E 2 : 2
S I G N A G E & WAY F I N D I N G S TA N D A R D S M A N U A LSYMBOLSThe symbols shown here representthose typically occurring on signageat the University at Albany.All symbols are approved by one ormore of the following agencies ortrade groups:United States Department ofTransportation (DOT)American Institute of GraphicArts (AIGA)4.125x5.333xSociety for EnvironmentalGraphic Design (SEGD)1.333xInternational Council of GraphicDesign Association (ICOGRADA)45¡xS1: arrowS2: no parkingS3: parkingS4: drop-off/pick-up areaS5: bus stopS6: barrier-free accessS7: barrier-free elevatorS8: elevatorS9: stairS10: telephoneS11: atm/bankS12: text telephoneS13: foodS14: restroomNo symbology substitutions fromthose shown are allowed; electronicart for these symbols is availablefrom the University.TobaccoS15: men's restroomS16: women's restroomS17: lockerS18: women's lockerS19: men's lockerS20: showerS21: tobacco-freeS22: no celluar phonesS23: no entryS24: fire/stair exitS25: biohazardS26: radiationS27: informationS28: no rollerbladingS29: no skateboardingS30: no bikingS31: Emergency PhoneRevised 12/12/18S32: MotorcycleS33: Lactation RoomS34 Baby Changing StationS35 ToiletN E W S I G N A G E A N D WAY F I N D I N G S Y S T E MPAG E 2 : 3
S I G N A G E & WAY F I N D I N G S TA N D A R D S M A N U A LTYPOGRAPHYThe fonts selected for the Universityat Albany sign program are TrajanBold,DIN Schriften, andGaramond.DIN Schriften is a sans serif fontthat is clean and legible, and offersa compressed weight for directional and identification purposes.Its form works well with that of thecampus architecture and geometry.An alternate form of the letter “I”is recommended for the BuildingIdentifier Letter sign types (IB-1 andIB-2). See pages 2:11 and 2:12 forexamples.Font Family: DIN SchriftenFont: DIN Schrift EngschriftTrajan is an all-uppercase font whichis used in the University’s identityand reflects the history, elegance,and sophistication of this institution.It is used primarily for identificationand donor recognition purposes.Font Family: Adobe TrajanFont: Adobe Trajan Bold (uppercase only)DIN Schrift EngschriftAa Bb Cc Dd Ee Ff Gg Hh Ii Jj Kk Ll MmNn Oo Pp Qq Rr Ss Tt Uu Vv Ww Xx Yy Zz0123456789alternative letter "I"adobe TRAJAN Bolda b c d e f g h i j k l mn o p q r s t u v w x y z0123456789Since Trajan is only available inuppercase, Garamond Italic wasselected to work in harmony andoffer greater legibility for largeamounts of copy on donor recognition signage.Please refer to the individual signtype drawings for guidance on theuse of fonts. Please note that fontsubstitutions are not acceptable.It is recommended that theUniversity and selected fabricatorpurchase these fonts families. Theyare available from:Adobe, (800) 682-3623;Font Family: DIN SchriftenFont: DIN Schrift MittelschriftDIN Schrift MittelschriftAa Bb Cc Dd Ee Ff Gg Hh Ii Jj Kk Ll MmNn Oo Pp Qq Rr Ss Tt Uu Vv Ww Xx Yy Zz0123456789Revised 9/21/11Font Family: Adobe GaramondFont: Adobe Garamond Italichttp://www.adobe.com/typeAdobe Garamond ItalicAa Bb Cc Dd Ee Ff Gg Hh Ii Jj Kk Ll MmNn Oo Pp Qq Rr Ss Tt Uu Vv Ww Xx Yy Zz0123456789Tactile lettersADA tactile letters should be paintedusing the DIN Schrift Mittelschriftfont and have a wider-than-normalspacing per ADA guidelines.Braille is the same color as thebackground (or clear) and the fabricator is responsible for accuratelycreating Grade 2 Braille in support ofthe tactile message.N E W S I G N A G E A N D WAY F I N D I N G S Y S T E MPAG E 2 : 4
S I G N A G E & WAY F I N D I N G S TA N D A R D S M A N U A LEXTERIOR SIGN TYPE ARRAYIC-4 - Campus Identifier (Uptown)Scale: 1/16" 1'-0"Page 2:28IB-1 - Building Identifier - 24" Letters(all campuses)IB-2 - Building Identifier - 15" Letters(all campuses)Scale: 1/8" 1'-0"Page 2:16Scale: 1/8" 1'-0"Page 2:17waterburyHallSIGN SHOP CAPABILITY:NONEDAYIB-8 - Building Identifier - QuadsNIGHTScale: 1/16" 1'-0"Page 2:23SIGN SHOP CAPABILITY:IB-6 - BuildingIdentifier Wall-mounted(all campuses)1GRAPHICS(if vinyl or mask &spray were sub'dfor specified silkscreening)CD-1 - Donor Building Letters Exterior 8" letters(all campuses)SIGN SHOPCAPABILITY:NONEScale: 1/8" 1'-0"Page 2:13Scale: 1/8" 1'-0"Page 2:21SIGN SHOP CAPABILITY:NONESIGN SHOP CAPABILITY:1- W E L C O M E NEW STUDENTSAND FAMILIESIB-7 Building Identifier vinyl on glass(all campuses)DRAPERHALLVINYL GRAPHICSScale: 1/8" 1'-0"Page 2:22CAMPUS IDENTIFICATIONCD-2a - DonorBuilding Plaque(all campuses)CD-2b - DonorBuilding Plaque(all campuses)Scale: 1/8" 1'-0"Page 2:14Scale: 1/8" 1'-0"Page 2:14BUILDING IDENTIFICATIONIC-1 - Campus Identifier (Uptown)IC-2 - Campus Identifier (Downtown)IC-3 - Campus Identifier (East)NE-IC-1 - Campus Identifier (Uptown)Scale: 1/8" 1'-0"Page 2:25Scale: 1/8" 1'-0"Page 2:26Scale: 1/8" 1'-0"Page 2:27Scale: 1/8" 1'-0"Page 2:44IB-3 - Building Identifier Ground (Uptown)IB-4 - Building Identifier Ground (Downtown)IB-5 - Building Identifier Ground (East)Scale: 1/8" 1'-0"Page 2:18Scale: 1/8" 1'-0"Page 2:19Scale: 1/8" 1'-0"Page 2:20SIGN SHOP CAPABILITY:SIGN SHOPCAPABILITY:1SIGN SHOPCAPABILITY:GRAPHICSnoneMECHANICAL REPAIR:21SIGN SHOP CAPABILITY:NONESIGN SHOP CAPABILITY:VINYL GRAPHICSHARDWAREI-90 and I-87Athletic ComplexIndian QuadState QuadBig Purple GrowlTBBanners(all campuses)Alumni QuadDowntown AlbanyDowntown Campus1VINYL GRAPHICS2HARDWARE1Scale: 1/8" 1'-0"Page 2:43Alumni QuadDowntown AlbanyDowntown CampusDV-1 VehicularDirectional - Pylon(Uptown and East)DV-2 VehicularDirectional - Pylon(Downtown)Scale: 1/8" 1'-0"Page 2:40Scale: 1/8" 1'-0"Page 2:41DV-3 10-PanelVehicularDirectional Post & Panel(all campuses)2mSIGN SHOPCAPABILITY:4m3mDV-3 7-PanelVehicularDirectional Post & Panel(all campuses)1VINYL GRAPHICS2HARDWARETV-1, TV-2 VehicularTemporaryMessage Sign(all campuses)Scale: 1/4" 1'-0"Page 2:15GRAPHICS2HARDWAREIN - TenantIdentifier(all campuses)IS - StreetIdentifier(all campuses)IP-1 - ParkingIdentifier(Uptown and East)IP-2 - ParkingIdentifier(Downtown)IP-3 - ParkingIdentifier - Post & Panel(all campuses)Scale: 1/8" 1'-0"Page 2:24Scale: 1/8" 1'-0"Page 2:45Scale: 1/8" 1'-0"Page 2:29Scale: 1/8" 1'-0"Page 2:30Scale: 1/8" 1'-0"Page 2:31IP-4 ParkingAisleIdentifier(all campuses)RP - ParkingRegulatory/Informational(all campuses)Scale: 1/8" 1'-0"Page 2:33Scale: 1/8" 1'-0"Page 2:32Scale: 1/8" 1'-0"Page 2:46SIGN SHOPCAPABILITY:NONESIGN SHOPCAPABILITY:NONESIGNSHOPCAPABILITY:Honeyitsia LoGledtriaccustanthHeight:os20 30n: 120 meters(66l Region - 150years - 98 ft.): CentralNorthAmericaLifespaNatura1VINYL GRAPHICS(insert panel only).2HARDWARE(insert panel only).PI-3Plant Indentifier(all campuses)Page 2:47Face ViewSIGN SHOP CAPABILITY:CAMPUS CENTER1GRAPHICS(if vinyl were sub'dfor specified pus MapRE-2 ADA Entrance Sign vinyl on glass(all campuses)1SIGN SHOPCAPABILITY:NONESIGN SHOP CAPABILITY:RE-3 ADA EntranceDirectional Plaque(all campuses)1VINYL GRAPHICS(insertpanelsonly).3mScale: 1/8" 1'-0" Scale: 1/8" 1'-0"Page 2:42Page 2:42Scale: 1/4" 1'-0"Page 2:15HARDWAREPARKINGVEHICULAR DIRECTIONNE - LED Message Sign(all campuses)SIGN SHOPCAPABILITY:VINYL GRAPHICS2I-90 and I-874mAcademic PodiumVisitor P1RE-1 ADA EntranceDirectional Sign vinyl on glass(all campuses)12mColonial QuadDutch QuadScale: 1/8" 1'-0"Page 2:12Scale: 1/4" 1'-0"Page 2:15SIGN SHOPCAPABILITY:Campus MapCampus MapRE-4 ADA Entrance Plaque(all campuses)Scale: 1/4" 1'-0"Page 2:15ADA ENTRANCE SIGNAGEPEDESTRIAN DIRECTIONDP-1 - Pedestrian DP-2 - PedestrianDirectional Diagram Directional Post & Panel(Uptown)(all campuses)Scale: 1/4" 1'-0"Page 2:35Revised 06/19/15Scale: 1/4" 1'-0"Page 2:36NB-1 - BulletinBoard - ExteriorFour-sided(all campuses)Scale: 1/4" 1'-0"Page 2:37PEDESTRIAN INFORMATIONNB-2A Bulletin Board ExteriorFour-sided noglass (podium)NB-2 Bulletin Board ExteriorSingle-sided(all campuses)MP-1 - PedestrianCampus MapColumnar(Uptown)Scale: 1/4" 1'-0"Scale: 1/4" 1'-0" Scale: 1/4" 1'-0" Page 2:34Page 2:37Page 2:37MP-2 - PedestrianCampus MapPedestal(all campuses)Scale: 1/4" 1'-0"Page 2:34MP-1-ModifiedPedestrian Campus MapCabinet Mounted onExisting Podium Column(Uptown)Scale: 1/4" 1'-0"Page 2:34AK-Wall MountedIT Trail Identifier Pedestrian Information(all campuses) Mounted on Exterior WallsScale: 1/4" 1'-0" (all campuses)Page 2:38Scale: 1/4" 1'-0"Page 2:39AK-Column MountedPedestrian InformationMounted on ExistingPodium Column(uptown campus)AK-Triangular, FSPedestrian InformationMounted to ExteriorPedestrian Walkways(uptown campus)Scale: 1/4" 1'-0"Page 2:39Scale: 1/4" 1'-0"Page 2:39PI-1, PI-2Pedestrian InformationPedestal(all campuses)Scale: 1/4" 1'-0"Page 2:47N E W S I G N A G E A N D WAY F I N D I N G S Y S T E MPAG E 2 : 5
S I G N A G E & WAY F I N D I N G S TA N D A R D S M A N U A LEXTERIOR MASTER MAPSUPTOWN CAMPUSOTHER130131132134135136137138139140Alumni HouseGrounds BuildingGrounds ShedInformation TechnologyThe Interfaith CenterMechanical RepairService ComplexDASNY TrailerOffice TrailerTrack and Field Offices RKINGABCDEFGHIJKLMNOPQRSTUVWXYZBuilding 25 Faculty/StaffColonial Faculty/StaffColonial Student (A)Colonial Student (B)Colonial Student (C)Dutch Faculty/StaffDutch StudentEmpire NorthEmpire WestEmpire SouthFreedom EastFreedom NorthFreedom WestIndian StudentLiberty TerraceMSC/UAB Faculty/StaffMSC/UAB StudentNorthwest StudentPodium West Faculty/StaffPhysical EducationSEFCU Arena/Athletic ComplexState Faculty/StaffState StudentVisitor Lot 2Visitor Lot 1Visitor Lot 1aWashington AvenueTo: Alumni Quad 2.3 Miles, Downtown Campus - 2.8 MilesPARKING, TRANSPORTAION & PEDESTRIAN WALKWAY LEGENDrive Eastrsity DUnive8683toingF1IEmpireCommons73 C3D190BP arVi1851825332110181UniversityHallD-4 D-5D-3D-2D-6B-6B-5B-419319474CampusCenterCenter Drive ice170797813282DriveUn ive rsi ty54 Po lic EDESO19574HULCSLLIHumanitiesLecture CenterScience LibraryUniversity LibraryPCPHPerforming Arts CenterPhysicsSCSSSTSculpture StudioSocial ScienceCooper HallTBTen Broeck Hall85135The Interfaith tuyvesant PlazaP70Q527034FAEducationEarth Science andMathematicsFine Arts112SEFCUArena35CODENAME OF BUILDINGUptownASArts and SciencesBBMassry Center for BusinessBIBiologyBL25Building 25 (Old Health Ctr.)CESTMNanoFab 200CHChemistryDUVan Rensselaer Hall140SB-Civne D rGr e a t D aPlanned Projects808988ITBOther University Buildings30178G84Residential BuildingsBUILDING CODES13688Fountains& Pond171IndianQuad71137Administrative BuildingsCenter Drive EastAlumni Drive138Academic, Athletics,& Library Buildings172173176160Emergency Bluelight PhoneCAMPUS FEATURES LEGENDIndian Drive21ScienceLibrary165ity Drive EastiversUn114Life Sciences Lane10Life SciencesPerformingArtsCenter20 (PAC)Dutch DriveAlumniHouseFreedomQuadKB-1 A-7A-6B-3 B-29Tri-Centennial DriveD-7D-1SF191B-7113Chemistry LaneC-2MAl11522Humanities LaneL192C-1Parking &Mass Transit 51HilTri-Centennial DriveC-7C-3al13Pedestrian Path - UnpavedBus Stopfor Empire Commons, Freedom Quad, or Liberty Terrace Parking areas. Also, pleasenote that all parking is subject to change. Therefore, please pay special attention toparking signage.Academic Podium31Social Sci. Dr. S.pit1UniversityLibraryEducation LaneB4stUniversity Drive WeB5Ca3EA3JC-4A1A290 B3Pedestrian Path - PavedPurple PathNote: Students may park in any available Student Permit Required parking areas except6Physics LaneB1B2Special Dock PermitRequiredUniversity HandicappedPermit RequiredFlex Parking-Faculty/Staff PermitM-F 8am - 4pm; All University Permits4pm - 12am (No Overnight)VCarillon Drive EastUniversity 8Art MuseumZip Car Parking24 Hours - Every DayResident Permit Required(Freedom, Empire, Liberty)24 Hours - Every DayFaculty/Staff Permit Required24 Hours - Every DayState DriveCarillon Drive WestEV Parking24 Hours - Every DayStudent Permit Required8am - 12am Every Day (No Overnight)Faculty/Staff Permit Required8am - 4pm183184Colonial 0C10C10C11Revised 8/1/17C5C4D2ZW180Liberty LaneC-5 11C12F11C9C10G2G1153152Excelsior 86Life Science LaneE1ColonialQuad 155188Earth Science LanevenA151CG3CollinsCircleBusiness LanexshWa90 F3E3Social Sci. Dr. N.sioten156orE2nEnue150187s itH157king158ReservedSpecial Permit Required24 hours - Every DayStudent Permit Required24 Hours - Every DayRG8G8F7G7G8F8F7G8G7Offical UniversityVisitor Parking 8am - 8pm M-FVisitors must park in visitor parkingor at metered parking spacesUniversity Drive EastUNIVERSITY APARTMENTS190 Empire Commons Cmty Bldg191 Freedom Quad - Lazarus192 Freedom Quad - Northup193 Freedom Quad - Stanton194 Freedom Quad - Truth195 Liberty 1I11H7H80I-9Fuller RoadI11:Tove Westy DrirsitiveUnJose Marti Dr.G13STATE QUAD180 Anthony181 Cooper182 Eastman Tower183 Fulton184 Irving185 Melville186 Steinmetz187 Tappan188 Whitman2University PlaceEntry PlazaHedy Schwartz Bagatelle CourtyardIndian PondMain FountainPodium East GardenPodium West GardenI-90ExitFuller Road110111112113114115I14E6I15D10Main EntrancestI-90gGARDENS AND FOUNTAINSJ3J2I2INDIAN QUAD170 Adirondack171 Cayuga172 Mahican173 Mohawk Tower174 Montauk175 Oneida176 Onondaga177 Seneca178 TuscaroraM il esinAthletic Practice FieldBatting CageBaseball FieldBasketball CourtsThe BubbleField Hockey FieldHammer Throw FieldIntramural FieldJohn Fallon Field (Lacrosse)Low Ropes CourseNCAA TrackPhysical EducationRecreational Softball FieldRecreational Softball FieldRecreational Synthetic Turf FieldSEFCU ArenaSoccer FieldCasey Stadium/Bob Ford FieldTennis CourtsVarsity Softball FieldVolleyball Courtit 2D3F14E6D9s - 9.0ampuast CTo: Earkor tATHLETICStoExd54Management Services CenterParking & Mass Transit BuildingUniversity Administration BuildingUniversity HallUndergraduate AdmissionsUniversity Police0I-9oa50515253DUTCH QUAD160 Beverwyck161 Bleeker162 Ryckman163 Schuyler164 Stuyvesant Tower165 Ten Broeck166 Ten Eyck167 Van Cortlandt168 Van Rensselaernsthnou d ad S unan arorth opso7 N , loI-8 mapst,sWe ave90 p leI:mTo -RaOnC8C7C7C9C8C8C8C8C8rRADMINISTRATIVE BUILDINGSD10F9D8COLONIAL QUAD150 Clinton151 Delancey152 Hamilton153 Herkimer154 Johnson155 Livingston Tower156 Morris157 Paine158 ZengerlleOTHER ACADEMIC BUILDINGS30Boor Sculpture Studio31Building 25Massryfor Business32MassryCenterCenterfor Business33Center for Autismand Related Disabilities34Child Research Study Center35Four Tower rFuACADEMIC PODIUM1Arts & Sciences2Biology3Building 274Campus Center4.1Campus Center West4.2Campus Center East5Chemistry6Earth Science & Mathematics7Education8Fine ArtsUniversity Art Museum9Humanities10Lecture Center11Life Sciences12Physics13Social SciencesARTS/LIBRARIES20Performing Arts Center21Science Library22University Library0RESIDENTIALSB-AACADEMIC BUILDINGSUniversity Drive Westpuswn CamWestern AvenueEntranceniTo: AlumDownto3 Miles,Quad 2.iles- 2.8 M33To: Crossgates Shopping Mall - 0.4 MilesWestern Avenue (RT 20)To: Northway (I-87 North)To: NYS Thruway(I-90 East/West & I-87 South)MAP REVISION AUGUST 2017N E W S I G N A G E A N D WAY F I N D I N G S Y S T E M : M A P SPAG E 2 : 6
S I G N A G E & WAY F I N D I N G S TA N D A R D S M A N U A LEXTERIOR MASTER MAPSUPTOWN CAMPUSAlumni HouseGrounds BuildingGrounds ShedInformation TechnologyThe Interfaith CenterMechanical RepairService ComplexDASNY TrailerOffice TrailerTrack and Field Offices (planned)Fuller RoadUniversity Place87P7271AthleticComplex7070The Interfaith F6E13E13G8E8PCPHPerforming Arts CenterPhysicsSCSSSTSculpture StudioSocial ScienceCooper HallTBTen Broeck HallPARKINGABCDEFGHIJKLMNOPQRSTUVWXYZBuilding 25 Faculty/StaffColonial Faculty/StaffColonial Student (A)Colonial Student (B)Colonial Student (C)Dutch Faculty/StaffDutch StudentEmpire NorthEmpire WestEmpire SouthFreedom EastFreedom NorthFreedom WestIndian StudentLiberty TerraceMSC/UAB Faculty/StaffMSC/UAB StudentNorthwest StudentPodium West Faculty/StaffPhysical EducationSEFCU Arena/Athletic ComplexState Faculty/StaffState StudentVisitor Lot 2Visitor Lot 1Visitor Lot 15G15G16G6E4C4C3J12G11D10C8I6J6G7J9J8Revised 8/1/177/2/15RevisedSB-B140Un ive rsi tyPo lic ary2117517430NStudent Permit Required24 Hours - Every DayOffical UniversityReservedEV Parking24 Hours - Every DayStudent Permit Required8am - 12am Every Day (No Overnight)Zip Car Parking24 Hours - Every DayResident Permit Required(Freedom, Empire, Liberty)24 Hours - Every DaySpecial Dock PermitRequiredUniversity HandicappedPermit RequiredFaculty/Staff Permit Required8am - 4pmX1391114.2Life SciencesVState Drive180Academic, Athletics,& Library BuildingsAdministrative BuildingsFountains& PondResidential BuildingsOther University BuildingsPlanned ProjectsTo: Alumni Quad 2.3 Miles, Downtown Campus - 2.8 Miles10pit51 Parking &SMass Transit115UniversityLibrary13311Art MuseumStateQuad110332186Z187C-1192C-3C-7C-4C-6 erty 3C3D3D2C4C5IExcelsior Colonial Drive182alD-2D-5 D-4C-2LTri-Centennial F3uenAvetonE2H150158R83CAMPUS FEATURES ntennial DriveB-3A-6A-7 B-1B-2194A-2A-1AlumniHouseCarillon Drive WestBus Stopfor Empire Commons, Freedom Quad, or Liberty Terrace Parking areas. Also, pleasenote that all parking is subject to change. Therefore, please pay special attention toparking signage.130Center Drive West8 UniversityUniversityHall183W162Academic Podium181Note: Students may park in any available Student Permit Required parking areas except90Carillon Drive EastPurple PathEmergency Bluelight 4211Pedestrian Path - UnpavedFaculty/Staff Permit Required24 Hours - Every DayFlex Parking-Faculty/Staff PermitM-F 8am - 4pm; All University Permits4pm - 12am (No Overnight)168166165126Pedestrian Path - Paved164A-3Dutch Drive5Special Permit Required24 hours - Every DayDutchQuad161A-5A-4163167Indian DrivePARKING, TRANSPORTAION & PEDESTRIAN WALKWAY LEGEND138Alumni Drive171Visitor Parking 8am - 8pm M-FVisitors must park in visitor parkingor at metered parking 48980131ITB8878Center Drive EastUNIVERSITY APARTMENTS190 Empire Commons Cmty Bldg191 Freedom Quad - Lazarus192 Freedom Quad - Northup193 Freedom Quad - Stanton194 Freedom Quad - Truth195 Liberty Terrace81Jose Marti Dr.HumanitiesLecture CenterScience LibraryUniversity LibrarySB-C134Fuller RoadHULCSLLI7577Social Sci. Dr. S.FAEducationEarth Science andMathematicsFine Arts195O76T73Social Sci. Dr. Humanities LaneC6J7I7I7I7J7I7J7J7J7CODENAME OF BUILDINGUptownASArts and SciencesBBMassry Center for BusinessBIBiologyBuilding 25 (Old Health Ctr.)BL25CESTMNanoFab 200CHChemistryDUVan Rensselaer HallBusiness LaneF5STATE QUAD180 Anthony181 Cooper182 Eastman Tower183 Fulton184 Irving185 Melville186 Steinmetz187 Tappan188 n LaneC4G12C3I8112BUILDING CODESPhysics LaneB16B16C16INDIAN QUAD170 Adirondack171 Cayuga172 Mahican173 Mohawk Tower174 Montauk175 Oneida176 Onondaga177 Seneca178 TuscaroraVisitorParkingG4H12I9iveane vesant Plaza7050rREntry PlazaHedy Schwartz Bagatelle CourtyardIndian PondMain FountainPodium East GardenPodium West 131141157052ingarkGARDENS AND FOUNTAINSDUTCH QUAD160 Beverwyck161 Bleeker162 Ryckman163 Schuyler164 Stuyvesant Tower165 Ten Broeck166 Ten Eyck167 Van Cortlandt168 Van RensselaerDownto3 Miles,Quad 2.34FuAthletic Practice FieldBatting CageBaseball FieldBasketball CourtsThe BubbleField Hockey FieldHammer Throw FieldIntramural FieldJohn Fallon Field (Lacrosse)Low Ropes CourseNCAA TrackPhysical EducationRecreational Softball FieldRecreational Softball FieldRecreational Synthetic Turf FieldSEFCU ArenaSoccer FieldCasey Stadium/Bob Ford FieldTennis CourtsVarsity Softball FieldVolleyball CourtwnniTo: 899033University Drive WestWestern AvenueEntranceiles- 2.8 MCampusChemistry LaneATHLETICSTo: Northway (I-87 North)To: Crossgates Shopping Mall - 0.4 MilesWestern Avenue (RT 20)Earth Science Lane54Management Services CenterParking & Mass Transit BuildingUniversity Administration BuildingUniversity HallUndergraduate AdmissionsUniversity PoliceTo: NYS Thruway(I-90 East/West & I-87 South)Life Sciences Lane50515253I10I10I10I10I10I10J10J10J10Life Science LaneADMINISTRATIVE BUILDINGSH8F9H9COLONIAL QUAD150 Clinton151 Delancey152 Hamilton153 Herkimer154 Johnson155 Livingston Tower156 Morris157 Paine158 ZengerUniversity Drive EastOTHER ACADEMIC BUILDINGS30Boor Sculpture Studio31Building 2532Massry Center for Business33Center for Autismand Related Disabilities34Child Research Study Center35Four Tower 0University Drive EastACADEMIC PODIUM1Arts & Sciences2Biology3Building 274Campus Center4.1Campus Center West4.2Campus Center East5Chemistry6Earth Science & Mathematics7Education8Fine ArtsUniversity Art Museum9Humanities10Lecture Center11Life Sciences12Physics13Social SciencesARTS/LIBRARIES20Performing Arts Center21Science Library22University LibraryCaseyStadiumACADEMIC BUILDINGS86University DriveEastUniversity DrivestWestWashington AvenueMain Entrance:Tos - 9.0ampuast CTo: EM il es0I-9EaI-90ExitI-9020-9oIstrnetudrthnou d ad S un2an aroxitth psr0EI-9No loo87 ap,Ist,smWe avele90: I- mpTo -RaOnMAP REVISION AUGUST 2017N E W S I G N A G E A N D WAY F I N D I N G S Y S T E M : M A P SPAG E 2 : 7
S I G N A G E & WAY F I N D I N G S TA N D A R D S M A N U A LEXTERIOR MASTER MAPSAAt these stairwells, mountsigns to columnsOn glass; use vinyl backerBA-1AS
Company are to be the standard reference). * The Matthews Paint System is a recognized standard in the sign industry. For more information on the Matthews Paint System, write . American Institute of Graphic Arts (AIGA) Society for Environmental Graphic Design (SEGD) International Council
