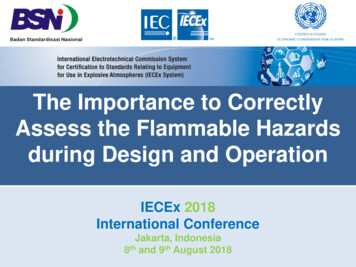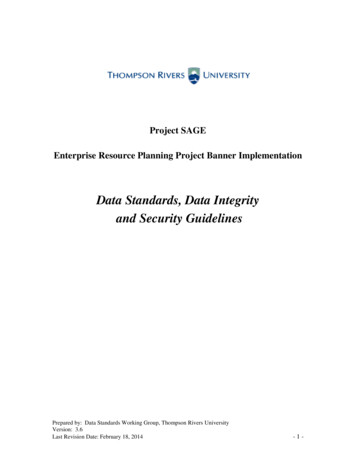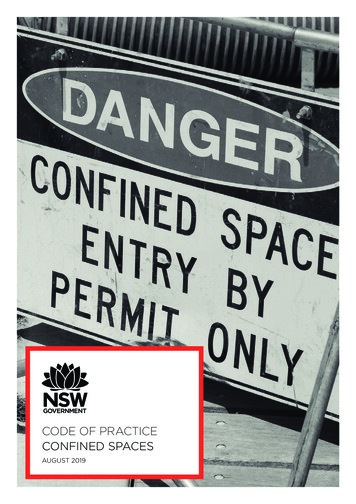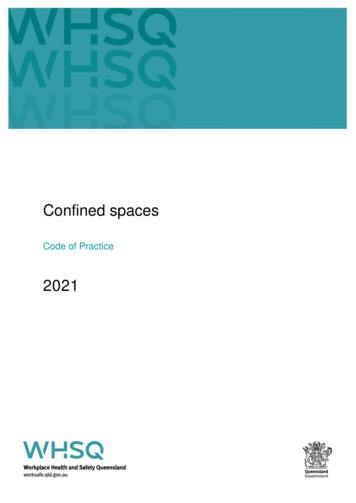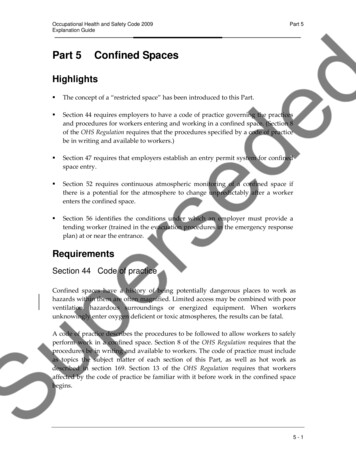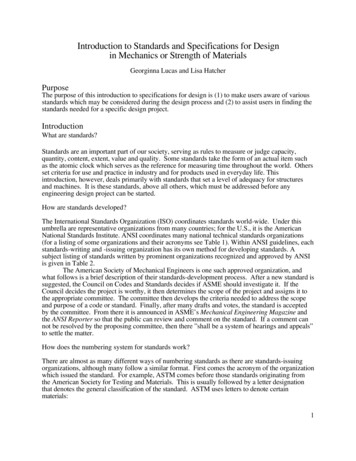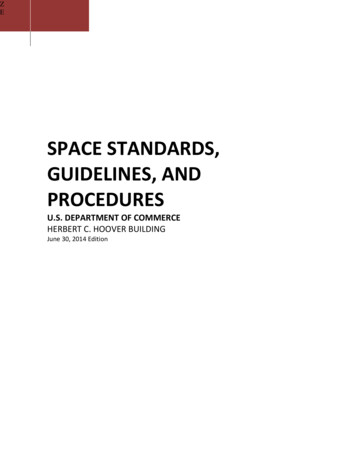
Transcription
ZESPACE STANDARDS,GUIDELINES, ANDPROCEDURESU.S. DEPARTMENT OF COMMERCEHERBERT C. HOOVER BUILDINGJune 30, 2014 Edition
U.S. DEPARTMENT OF COMMERCE SPACE STANDARDS, GUIDELINES, AND PROCEDURES forTHE HERBERT C. HOOVER BUILDINGTable of ContentsACRONYMSSECTION 1. PURPOSESECTION 2. DEFINITIONS01. HCHB Operating Unit (OU)02. OU Space Administrator03. OU Budget Contact04. OU Assignable Spacesa.Office spaceb. Administrative support spacec.Conference and/or meeting spaced. Storage spacee. Circulation spacef.Special Use Space05. Joint Use Space06. Transitional Space07. Allocation of GSA Bill to OUs08. Rentable Area09. Usable Area10. Building Common Area11. Workstation12. Hoteling/Benching13. Utilization Rate14. Building and Accessibility Codes15. Interior Design and Space Planning16. HCHB Occupancy Agreement17. Form CD-410 HCHB Work Order Request18. Form CD-412 HCHB Space Change Request19. Tenant CouncilSECTION 3. RESPONSIBILITIES01. Director of OFEQ02. OFEQ Office of Real Property Programs and Office of Space and BuildingManagement Space Management Division03. Operating Units
SECTION 4. SPACE MANANGEMENT PROCEDURES/POLICY01. Space Allowance02. Efficient Space Utilization03. Space Allocations04. Space Reports and Occupancy Agreement05. Requesting Space within the HCHB06. Returning Space within the HCHB07. Transfer or Exchange of Space within HCHB08. Recording Space ChangesSECTION 5. SPACE, DESIGN AND REFURBISHMENT01. GSA Delegation Agreement02. Space Planning and Design03. Work Requests for Space Planning and Renovation Services04. Work Request Process - Form CD-41005. Scope of Work Changes - Form CD-410 Supplement06. Moves within the HCHB07. Standard Furniture Modules, Administrative Space Layouts, and Conference Spaces08. Building Standard Construction Methods and Materials09. Window Treatments10. Building Signage11. Cable TV Connections and Service12. Security13. Presidential AppointeesSECTION 6. HCHB BUILDING RENOVATION01. Overview02. HCHB Renovation Operating Unit Guidelines03. Reconfiguration of Newly Renovated Areas04. Reconfiguration of Non-renovated AreasSECTION 7. ADJUDICATIONS AND APPEALS01. ProcessAppendixA1 - HCHB Occupancy AgreementA2 - CD-410 Office of Space and Building Management (OSBM) Work RequestA3 - CD- 412 Offices of Space and Building Management HCHB Space Change RequestA4 - HCHB Space Planning ModulesA5 - Standard HCHB Construction/Furnishing Materials, Methods, and Finishes
ricans with Disabilities ActBuilding Owners and Managers AssociationCommerce Occupational Health OrganizationDepartment Administrative OrderDepartment of CommerceDepartment Organization OrderFederal Management RegulationFederal Property Management RegulationGeneral Services AdministrationHazardous MaterialsHerbert C. Hoover BuildingInternational Code CouncilNational Fire Protection AssociationOffice of Building RenovationOffice of Facilities and Environmental Quality(Formally the Office of Administrative Services (OAS))Office of the Secretary Financial ManagementOffice of General CounselOffice of Real Property ProgramsOffice of the SecretaryOffice of Space and Building ManagementOffice of SecurityOperating UnitPoint of ContactSensitive Compartmented Information FacilitySpace Management DivisionUsable Square Feet
SECTION 1: PURPOSE01. This document establishes the standards, guidelines and procedures for themanagement of space within the Herbert C. Hoover Building (HCHB), and serves topromote, establish, and maintain efficient and effective space utilization. Thesestandards address:a. Space Assignment,b. Interior Design and Construction,c. Furnishing Standards for Assignable Spaces, andd. Building Renovation Project Impacts and Coordination.02. The primary objective of this document is to create specific space standards and providea governance structure for HCHB that the Operating Units (OUs) will use as a guidelinewhen planning their space.03. This document has been developed by OSBM Space Management Division, incooperation with the Office of Facilities and Environmental Quality (OFEQ), Office of RealProperty Programs (ORPP), and Office of Building Renovation (OBR). These standards,guidelines, and procedures have been developed in accordance with the guidelines setforth by the U.S. General Services Administration’s (GSA) National Business SpaceAssignment Policy and Facilities Standards for the Public Buildings Service (P-100), andDepartment Administrative Order (DAO) 217-21, Space Allowance and ManagementProgram.04. Set forth in this document, through the requirements of GSA, HCHB will follow theFederal Law mandate 40 U.S.C. § 3312, that all Federal Buildings constructed or alteredshall, to the maximum extent feasible, be in compliance with one of the technicalrequirements of the family of codes issued by the International Code Council (ICC). TheICC family of codes includes, but is not limited to: International Building Code (IBC),International Fire Code (IFC), International Plumbing Code (IPC), InternationalMechanical Code (IMC), and the International Energy Conservation Code (IECC). The ICCfamily of codes is available through www.iccsafe.org/ . Furthermore, GSA and HCHBhave adopted the technical egress requirements and the technical electricalrequirements of the NFPA, Life Safety Code (NFPA 101). NFPA 101 is available throughwww.nfpa.org/. All District of Columbia and local building codes will also be followed tothe maximum extent practicable.
SECTION 2: DEFINITIONS01. HCHB Operating Unit (OU): As stated in DAO 217-21, all DOC Agencies, Bureaus, andOffices residing, either temporarily or permanently, in the HCHB shall be referred to asOUs.02. OU Space Administrator: The Head of each OU within the HCHB shall designate a SpaceAdministrator to be a point of contact for coordinating and managing the OU’s internaladministrative and special use space matters.03. OU Budget Contact: The Head of each OU within the HCHB shall designate a BudgetContact to be a point of contact for budget matters, such as rent. The Budget Contactwill coordinate such matters with ORPP and OSFM.04. OU Assignable Space: OU assignable space, also referred to as a part of Usable area byGSA (see definition below) may include the following types of space: office space,administrative support space, conference and/or meeting space, storage space,circulation space, and special use space.a.b.c.d.e.f.Office Space: The portion of assignable space that provides an environment for anoffice operation. The space may consist of large open areas with workstations,either freestanding or panel systems furniture, or may be partitioned into privateand/or semi-private offices and rooms. The space categories listed below can alsobe included within the overall Office Space. This space should have suitable andadequate lighting, heating, ventilation and air conditioning, accessibility for ADA,circulation, floor covering and sound control. All spaces are designed for thepurpose of the individual occupants to perform their tasks. .Administrative Support Space: The space within the usable square footage of theassignable space that supports the administrative office operations and includes,but is not limited to, areas for reception and seating, files, common work areas withcopier, printers, and mail services, general office supply storage, etc.Conference and/or Meeting Space: The areas within the usable square footage ofthe assignable space utilized for gathering of employees to collaborate, conductconferences, or brief team meetings. These spaces can be open teaming areas orclosed dedicated rooms and are strategically placed to support the Office.Storage Space: The space within the usable square footage of assignable spaceallocated for storing items such as office supplies, record files, equipment,nonhazardous materials, etc. Storage space can be a partitioned area, a closet,and/or filing or storage cabinets placed throughout the office space. Large volumesof items that cannot be accommodated within the assigned square footage ofspace will be assigned to areas not suitable for Office space; i.e. unfinished atticand basement areas, as well as dedicated space built for warehousing and recordsstorage.Circulation Space: (According to the Council for Interior Design, CIDA) The spacerequired for the efficient movement and flow of personnel through the assignablespace. When planning for assignable Office space, a general space planning toolused to figure the circulation space is referred to as circulation factor with a factorof 25 to 33 percent of the total space is efficient.Special Use Space: (Defined by DOC/OFEQ) Any Space solely used by the OU for aunique task, such as, secure storage rooms, SCIF, central computer or networkrooms, etc. These spaces can be occupied or unoccupied, but require special spaceconsideration due to the unique function and equipment needed for the space.
05. Joint Use Space: (Defined by GSA’s National Business Space Assignment Policy, NBSAP)Any public space within HCHB that is available to and can be utilized by all occupants.Also referred to as a part of Usable area by GSA. Examples of joint use space withinHCHB includes, but is not limited to, the cafeteria, auditorium, centrally managedconference rooms, COHO Fitness Center, Health Unit, Child Care Center, Credit Union,and snack bars.06. Transitional Space: (Defined by DOC OFEQ) Transitional space consists of all areas thatare temporarily vacant and/or currently unused, but which are nonetheless assigned byGSA to DOC, and for which DOC is responsible to pay rent to GSA.07. Allocation of GSA Bill to HCHB OUs: Office of Facilities and Environmental Quality(OFEQ) allocates GSA monthly HCHB rent bills to the OU’s based on their assigned spaceand their pro-rata shares of Joint Use Space and Transitional space.08. Rentable Area: (Defined by GSA’s National Business Space Assignment Policy, NBSAP)The total amount of space OU’s can occupy or use within an entire building and therespective share of Building Common area in relationship to the Usable area. Rentablearea is used to determine how much total rent an occupant will pay for a building.09. Usable Area: (Defined by the GSA National Business Space Assignment Policy, NBSAP) Asubset of Rentable area; Usable area includes space that is Assignable to a specificOccupant plus Joint Use Spaces that can be used by all Occupants.10. Building Common Area: (Defined by GSA’s National Business Space Assignment Policy,NBSAP) The space within HCHB that is used to provide services, support, and horizontalcirculation to all building occupants. This is not considered individual tenant assignablespace yet is included in the calculation of OU algorithms for rent. Example of commonspace includes, but is not limited to, the elevators, stairwells, corridors, restrooms andmain lobby.11. Workstation: A modular work area constructed from freestanding desk units or panelhung systems furniture.12. Hoteling/Benching: A work space which accommodates an alternative workingarrangement. Employees can be provided with shared or temporary work space.Hoteling/Benching may also refer to either single use or connected multi-unitworkstations that can be assigned or scheduled for use on a given day or a particularperiod of time.13. Utilization Rate: The percentage of capacity use for a given Office or Assignable area;measured in square feet per person. The measurement is derived from the overallsquare footage of the Office/Assignable area, divided by the total number of individualsor users within the Office/Assignable area. This derivation of usable space, provided toindividuals within a given Office or Assignable area in order to perform their daily tasksincludes the individual workstation, circulation space, and a portion of support spaces(conference rooms, copy rooms, etc.).14. Building and Accessibility Codes: Regulations governing the construction ofarchitectural elements and the space planning principles of Interior Spaces for public
safety and sustainability. The HCHB follows the guidelines established by GSA P-100document which include, but is not limited to, the following.a. International Building Code (IBC)b. International Mechanical and Plumbing Code (IMC and IPC)c. International Electrical Code (NFPA 70)d. International Fire Code (IFC)e. Americans with Disabilities Act – Title III (ADA)15. Interior Design and Space Planning – The process of using industry recognizedprofessional concepts and techniques for planning Interior Architecture to accomplish adesignated mission. This includes but is not limited to the selection of interior finishesand furnishing, placement of partitions and doors, and planning the most efficient use ofspace.16. HCHB Occupancy Agreement: A formal annual agreement between the OFEQ/OSBM andan individual DOC OU that is used to document the OU’s total assigned space within theHCHB. An agreement shall be executed upon occupancy within the HCHB, and at thebeginning of each fiscal year thereafter, to assist OFEQ/ORPP and OSFM in assessingspace usages and calculating rent. Refer to Appendix A1 for a copy of the HCHBOccupancy Agreement.17. Form CD-410 HCHB Work Order Request: The Office of Space and Building Management(OSBM) Work Request Herbert C. Hoover Building form. The form should be used forrequesting construction, refurbishment, and repairs within the HCHB. Refer to AppendixA2 for a copy of the form. The form is also available at:http://www.osec.doc.gov/ofeq/OSBM/.18. Form CD-412 HCHB Space Change Request: The Office of Space and BuildingManagement (OSBM) Space Change Request form. The form should be used forrequesting, returning, and transferring space within the HCHB. Refer to Appendix A3 fora copy of the form. The form is also available at:http://www.osec.doc.gov/ofeq/OSBM/.19. Tenant Council: Senior HCHB OU representatives who address HCHB facility issues. Thiscouncil briefs the Department Management Council as needed.SECTION 3: RESPONSIBILITIES01. The Director for the Office of Facilities and Environmental Quality (OFEQ), inaccordance with the provisions set forth in DOO 20-1, Director for Facilities andEnvironmental Quality (OFEQ, formally the Office of Administrative Services (OAS)), isresponsible for the development, implementation, and oversight of this policy for theHCHB. Administrative space planning and management functions are listed below.a.Promoting, enforcing and establishing efficient space utilization within the HCHB.b. Acquiring administrative space through GSA and subsequently assigning,relinquishing and reassigning space for DOC OUs.c.Regulating and monitoring Office of the Secretary (OS) owned and controlledadministrative space.d. Coordinating with the Deputy Assistant Secretary for Administration on availabilityof excess space within the HCHB for the possible use by the DOC OUs.
e.f.Developing, coordinating and implementing master space planning, includingfacility, consolidation, and other planning initiatives in order to satisfy the short andlong range space requirements for DOC OUs in the HCHB.Preparing DOC space assignment reports for the HCHB.02. The OFEQ Office of Real Property Programs (ORPP) and Office of Space and BuildingManagement (OSBM)/Space Management Division (SMD) serve as the facilitators forOFEQ and can assist OUs with their implementation and governance of the guidelinesherein. The following are services ORPP and SMD can provide to OUs within the HCHB.a.ORPP coordinates DOC implementation of Government-wide programs for theacquisition, management, utilization, and disposal of real property; providestechnical advice and assistance to DOC OUs; and develops procedures toimplement DOC real property. ORPP also facilitates and processes HCHB rentreports and billing, along with the Office of the Secretary Financial Management(OSFM).b. SMD is responsible for tracking and recording architectural and space informationfor the HCHB. The OSBM/SMD Space Manager documents and prepares the DOCspace assignment reports for the HCHB and the Director of OFEQ. The staff assistsand advises OUs in the most efficient and effective use of their space. SMD alsoassists OUs in refurbishing their space, providing interior design and spaceplanning, construction, procurement, and project management expertise.03. Operating Units (OUs) should understand their missions and associated functions togenerate a plan for their space needs, in accordance with the guidelines set forth in thisdocument. This includes designating a Space Administrator to be responsible for thefollowing.a.Coordinate and manage space related issues with OFEQ SMD.b. Take necessary actions to insure full and efficient use of assigned space. This mayentail working with SMD to conduct space utilization surveys.c.Prepare and submit the requisite forms and documentation for the initial,expansion, contraction, and continuing requirements of space.d. Review all space allocation reports from ORPP and SMD on a monthly basis foraccuracy.e. Facilitate any HCHB space issues being brought before the Facilities ManagementCouncil with their management and SMD.SECTION 4: SPACE MANAGEMENT PROCEDURES/POLICY01. Space Allowance - DOC OUs will be provided space in accordance with the space criteriadescribed in DAO 217-21, up to the HCHB maximum standard of 170 usable square feetper person (USF/person), subject to the availability of space.02. Efficient Space Utilization - DOC will promote and enforce efficient space utilization inthe HCHB on the basis of the policies and standards contained herein, with dueconsideration for the economy, the need for consolidation, and service to the publicand/or government as a whole. DAO 217-21 sets a Departmental utilization rate forAssignable space at 170 USF/person. OUs are strongly encouraged, with OFEQ’sassistance as needed, in meeting or exceeding the HCHB standard of 170 USF/personthrough consolidation of existing assigned space, refurbishment to existing AssignableSpace, and the HCHB Renovation. Modification of current space is to be considered
whenever there is a triggering event, such as a release of space, request for additionalspace, reduction of staff, or addition of staff.03. Space Allocations – When requesting new space, or changing existing spaces, OUs will beassigned space that is appropriate for their required functions that are in support of theirmissions. Total usable square footage of space assigned to an OU will not to exceed theHCHB standard of 170 USF/person for Assignable Space. Special use space will beallotted, when justified in writing, for a specific OU mission.04. Space Reports and Occupancy Agreements - An OU’s usable square footage, measuredusing GSA standards, will be documented in an HCHB Occupancy Agreement and amonthly OFEQ SMD space assignment report. The HCHB Occupancy Agreement willdocument the amount of space assigned to an OU, and that number will be used for rentbilling purposes. A HCHB Occupancy Agreement will be initiated, reviewed, and signed byan OU Authorizing Official at the beginning of each fiscal year (on or about October 1st),or as new OUs are assigned space within the HCHB. Any changes to the OU’s assignedspace throughout the year will be documented via a Form CD-412, Office of Space andBuilding Management (OSBM) Space Change Request, and the Occupancy Agreementwill be amended to include the Form CD-412. Refer to Appendix A1 for the HCHBOccupancy Agreement form.05. Requesting Space within the HCHB – For all space requests within the HCHB, the OUSpace Administrator will complete a Form CD-412 and forward it to OFEQ SMD forreview, assessment, and approval. OUs seeking to relocate into and out of the HCHB,must first obtain approval from the Chief Financial Officer/Assistant Secretary forAdministration.OUs should meet the HCHB standard of 170 USF/person in existing allocated spacebefore requesting additional space. If needed, the SMD, in conjunction with the OUSpace Administrator, will conduct an on-site utilization survey of the existing space toensure efficient utilization. Once it is determined that the requesting OU’s existing spaceis efficiently planned to meet their functions and mission, additional available spacewithin the HCHB will be sought.When requesting space, the OU Space Administrator is responsible for knowing how theOU plans on using the space (e.g., number of staff to be accommodated, their functionsand individual requirements, number of private offices, semi private offices, open floorplan workstations, administrative support, storage requirements, and any special usespace needs). SMD Interior Design Specialists will work with the OU SpaceAdministrators to determine requirements, as needed. Non-standard requirements andspecial use spaces will be considered on a case by case basis.If adequate space within the HCHB is not available, OUs are to work with GSA on theacquisition process for additional space and the release of offsetting space under theircontrol. ORPP is available to assist with this process.06. Returning Space within the HCHB – When space is no longer required, the OU SpaceAdministrator shall submit a Form CD-412 no less than 30 days prior to the date thespace will be vacated. The completed form should be sent to OFEQ SMD for processing.Upon receipt of the request, an SMD Interior Design Specialist will schedule an on-siteinspection and survey of the space to be released. This survey will verify the condition of
the space and facilitate the removal of furniture, as necessary. All space that is to bereleased must be empty of all contents (e.g., furniture and trash) and vacuumed. Insome cases, repair and restoration (at the OU’s expense) may be required to return thespace back to the building standard configuration, construction, finishes, etc. (seeAppendix A5), which may also include the removal of cable TV systems. All costs forrepair and restoration, agreed upon at the time the space was assigned, are to be paidfor by the OU. OUs will remain responsible for the space, including paying rent, until thespace is accepted by SMD.Any space offered for return which is unusable for other OUs will be addressed on a caseby case basis by the OFEQ SMD.07. Transfer or Exchange of Space within the HCHB – All requests for transfers or exchangeof space within the HCHB are to be reported to the SMD for approval via a Form CD-412no less than 30 days prior to the proposed date of transfer. Before submitting the CD412 form, it is the responsibility of the OU requesting the transfer or exchange of spaceto obtain the appropriate acceptance and approval of all OUs involved. SMD can assistOUs with this process, as needed.All transfers and exchanges are contingent on blocking and stacking considerations, andHCHB Renovation plans.08. Recording Space Changes – OUs will assume responsibility (including rent adjustments)from the day the Form CD-412 is executed by SMD. An OU’s responsibilities and rentpayments will cease on the agreed day the space is returned to SMD or transferred toanother OU, contingent on the OU meeting the applicable requirements outlined inparagraphs 06 and 07 above.Space changes will be updated in the SMD space database, listed on the OU’s monthlyspace assignment report, and, at the first of the fiscal year, a new HCHB OccupancyAgreement will be provided to the OU. SMD will submit an amended space assignmentreport to the Office of Real Property Programs (ORPP), which uses the report incoordination with the GSA rent bill, and to OSFM, which uses the report for HCHBanalysis.SMD will provide a Space Assignment Report to the OU Space Administrator on amonthly basis, as changes take place, or as required by the OU. This report should bereviewed for accuracy by each OU Space Administrator. Any space changes identified bythe OUs prior to the 11th day of the month will be recorded in that month’s SpaceAssignment Report and included in the current monthly rent report. Any space changesafter the 11th will be recorded in the following month’s Space Assignment Report.Upon validation by the OU Space Administrator, the Space Assignment Report by the OUSpace Administrator will then be forwarded to OSFM and ORPP for rent calculations.SECTION 5: SPACE DESIGN AND REFURBISHMENT01. GSA Delegation Agreement - The HCHB Delegation Agreement with GSA provides DOCwith a Standard Operating Procedure for operations and maintenance and a FacilitiesManagement Plan. To ensure compliance with the GSA Delegation Agreement all
refurbishment, construction or alterations to the HCHB are coordinated through theOSBM and SMD. In addition to the Delegation Agreement, the OSBM and SMD ensurethat all applicable code provisions are satisfied, that interior design and buildingstandards and finishes are met, HAZMAT is identified and addressed, and that all tasksare compatible and in compliance with the HCHB standards and do not adverselyimpact other OUs or facility systems.For all alteration projects, SMD will conduct plan reviews to ensure applicable Federallaws and regulations, and building codes (e.g., accessibility (ADA) codes) are followed.SMD will also regulate the established building standards for finishes, materials,furnishings, and procedures. Exceptions will only be considered on a case by casebasis.02. Space Planning and Design – Office planning and configuration shall be initiated by theOU Space Administrator to accommodate their mission needs, and in accordance withthese guidelines and DAO 217-21. SMD provides interior design services to assist inspace planning, space assessment, Administrative Space renovations, and projectmanagement. The SMD staff will make every effort to meet the needs of the OU’srequest, along with the HCHB standards and utilization rate of 170 USF/person.The following factors are provided to assist in developing efficient space utilization.a.Total assigned space should not exceed number of people times 170.b. A circulation factor of approximate 10% will be used in all floor plan layouts.Circulation space is included in the HCHB standard of 170 USF/person.c.Special use space will be assigned based on a SMD functional analysis survey andwill be appropriate to the need.d. Plumbing features, such as sinks, taps, and drains, will not be incorporated intoan OU’s Administrative space; however, shared public break/kitchenette space(e.g., space with a refrigerator, microwave, coffee machine, etc.) will be approvedupon the development of a feasible design. The OU will be responsible for allexpenses and will be responsible for the planned maintenance of such a space.e. Private kitchenettes, meeting rooms and multi-function areas within an OUAssignable space will be approved on a case by case basis.f.Corridors are to be kept free of items.g.Pictures are limited to inner office décor, unless authorized by the Director ofOFEQ for corridors or other spaces outside the Corridor Wall. DAO’s 206-3(Approval and Use of Permanent Signs) and 217-11 (Exhibits) are to be followed.03. Work Request for Space Planning and Renovation Services - All requests for spacealterations, space planning, or programmatic design changes to Administrative Officespace within the HCHB should be initiated by submitting a Form CD-410 (Appendix A2).The following services may be requested:Office space configuration;Furniture replacement/reconfiguration and repair;Furniture upholstery, draperies and carpet cleaning;Drapery installation or replacement;Floor resurfacing (carpet replacement and/or repair, tiles);Repainting of walls;Ceiling tile replacement;
Wall construction/demolition;Electrical, phone and data outlet placement; andCable or satellite television connections and television installations.04. Work Request Process - Form CD-410. The requesting OU completes Section I, lines 1through 6, and submits the original form to OSBM. OSBM assigns a control number,and distributes the work request to the SMD, who assigns the work to a Project Lead.The Project Lead will schedule an appointment with the initiating OU SpaceAdministrator or Point of Contact (POC). During the initial meeting, the scope of work isdiscussed, documented, and evaluated; then, as necessary, a preliminary site survey isconducted and dates for further contact are determined.The SMD Project Lead will provide a project cost estimate and floor plan options (asnecessary) in Section II of the original Form CD-410. Upon approval of the project planand cost estimate; Section III of the Form CD-410 is to be completed by the OU toconfirm that the work is authorized and that the required funds are available.Upon receipt of the Form CD-410 with approved funding (Section III’s authorizingsignature), SMD will work with the OU’s POC to finalize design drawings, then prepareall requisite drawings, specifications, and a schedule to perform the approved work.05. Scope of Work Changes - Form CD-410 Supplement (Form CD-410 Part 2). All changesto the scope of work of any project after the OU has authorized funding, due tounforeseen site conditions or customer preferences, will require the completion of theScope of Work Change Order CD-410 Supplement (Appendix A2). The OU POC or SMDProject Lead will initiate the supplement, and SMD will revise the cost estimate andproject schedule, as necessary. Any additional funding will need to be authorized by anOU Authorizing Official before the original scope of work will be changed.06. Moves within the HCHB. Moving services are coordinated by the SMD Project Lead aspart of any project with a move requirement. The OU POC is responsible for schedulingany equipment relocation, completing all surplus requests for furniture and equipment,and assisting with the actual office move. SMD will work with the OU POC to findswing space as necessary. When moves of greater than 50 people are contemplated,written notification must be provi
Jun 30, 2014 · 01. This document establishes the standards, guidelines and procedures for the management of space within the Herbert C. Hoover Building (HCHB), and serves to promote, establish, and maintain efficient and effective space utilization. These standards address: a. Space Assignme

