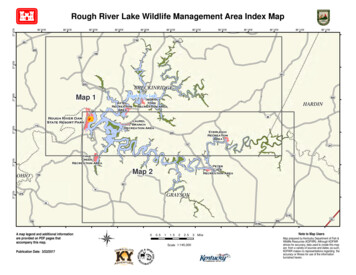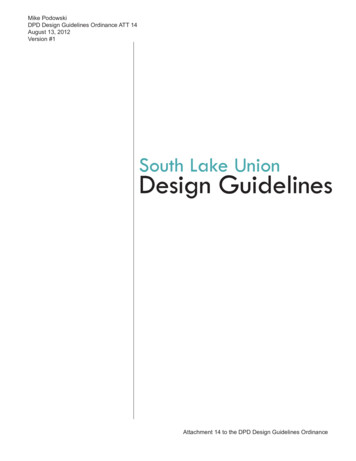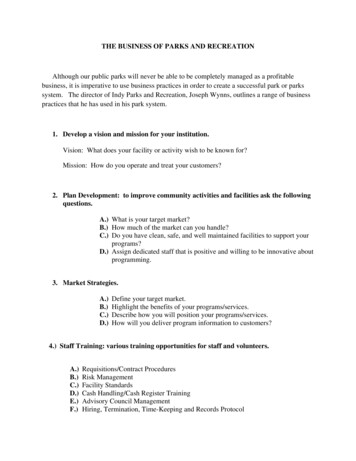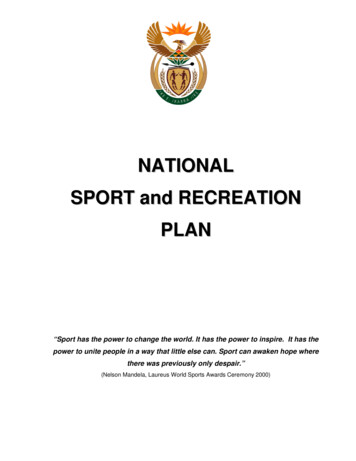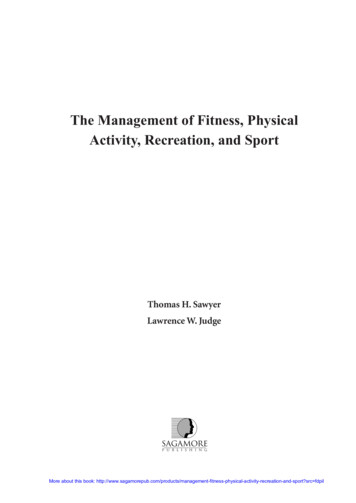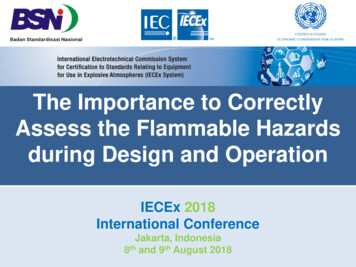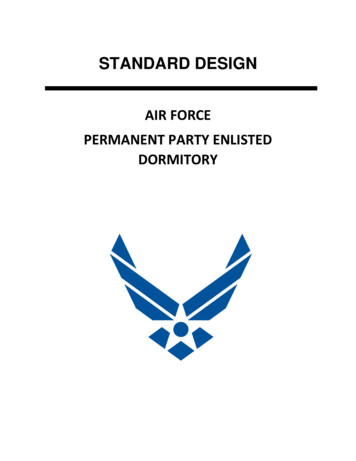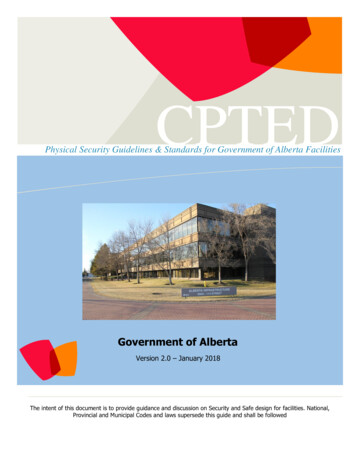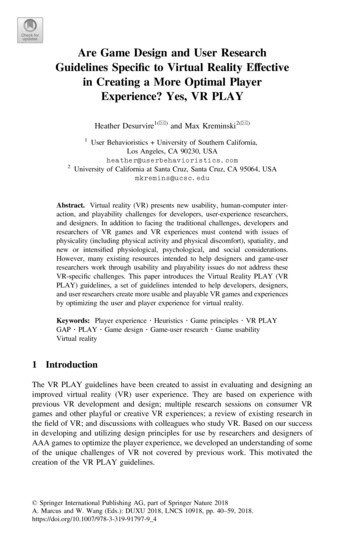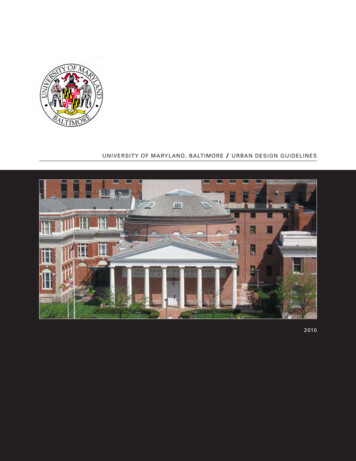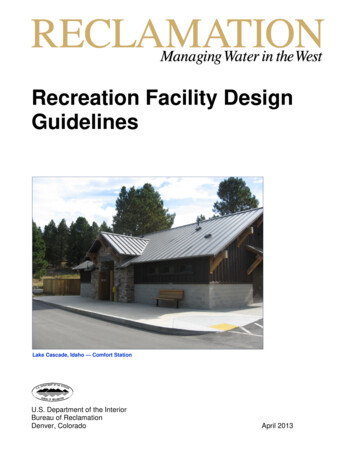
Transcription
Recreation Facility DesignGuidelinesLake Cascade, Idaho — Comfort StationU.S. Department of the InteriorBureau of ReclamationDenver, ColoradoApril 2013
Mission StatementsThe mission of the Department of the Interior is to protect andprovide access to our Nation’s natural and cultural heritageand honor our trust responsibilities to Indian Tribes and ourcommitments to island communities.The mission of the Bureau of Reclamation is to manage,develop, and protect water and related resources in anenvironmentally and economically sound manner in theinterest of the American public.U.S. Department of the InteriorBureau of ReclamationDenver, ColoradoApril 2013
Table of ContentsPageChapterCHAPTERI .1ACRONYMSAND ABBREVIATIONS . .iiiINTRODUCTION. 1CHAPTER II . 3DESIGN DATA CHECKLIST . 3A.B.C.D.E.F.G.H.I.J.ENVIRONMENTAL REQUIREMENTS . 3PHOTOGRAPHS OF THE SITE . 3GENERAL USER INFORMATION . 4SPECIFIC REQUIREMENTS AND NEEDS . 4LAND USE AGREEMENTS . 5FACILITY OPERATIONS AND MAINTENANCE THAT AFFECT SITE DESIGN . 5SITE AESTHETICS INFORMATION . 5BUILDING REQUIREMENTS . 6ACCESSIBILITY REQUIREMENTS . 6SECURITY REQUIREMENTS . 6CHAPTER III . 7RECREATION FACILITY DESIGN GUIDELINES . 7A.B.C.D.E.F.G.H.I.J.K.L.SUSTAINABILITY IN DESIGN. 7ACCESSIBILITY OF FEDERALLY OWNED PROPERTIES . 7ENTRANCE STATION . 7CAMPING FACILITIES. 9PICNICKING FACILITIES . 17RV TRAILER DUMP STATIONS . 20COMFORT STATION BUILDINGS . 21BOATING FACILITIES . 26FISHING FACILITIES . 36FOOT TRAILS. 36RECREATION AREA ROADS & MISCELLANEOUS ACCESS. 39UTILITIES . 40CHAPTER IV .42MANUFACTURED SITE COMPONENTS .42A.B.C.D.E.F.G.H.I.J.K.CAMPGROUND COMPONENTS . 42SIGNS . 42DOCKS. 42PREMANUFACTURED TOILET ROOM BUILDING . 42FLOATING TOILET ROOMS . 43MOVEABLE/FLOATING TOILET ROOMS (WITH MICROFLUSH TOILETS) . 43BRIDGES. 43MARINA BREAKWATERS/W AVE ATTENUATORS . 43ACCESSIBLE LOADING PLATFORM FOR BOATERS . 43ACCESSIBLE FISH CLEANING STATIONS . 43ACCESSIBLE FISHING PIERS . 43REFERENCES .44i
OTHER SOURCES OF INFORMATION .45APPENDIX A – ENTRANCE STATION.46APPENDIX B – CAMPING AND PICNICKING FACILITIES .58APPENDIX C – TRAILER DUMP STATIONS .75APPENDIX D – COMFORT STATION BUILDINGS.78APPENDIX E – BOATING FACILITIES .104APPENDIX F – FISHING FACILITIES .109APPENDIX G – RECREATION AREA ROADS AND UTILITIES .114APPENDIX H – FOOT TRAIL AND BEACH ACCESS .121FOOT TRAILS .121A.B.C.TRAIL ACCESS . 121TRAILHEADS . 122TECHNICAL REQUIREMENTS . 123BEACH ACCESS .125A.B.BEACH ACCESS ROUTES . 125CONDITIONS FOR EXCEPTION. 126ii
Acronyms and AbbreviationsABAArchitectural Barriers ActABAASArchitectural Barriers Act Accessibility StandardsADAAmericans with Disabilities Act Standards forAccessible DesignD&SReclamation Manual Directives and StandardsEOExecutive OrderMUTCDManual for Uniform Traffic Control DevicesNFPANational Fire Protection AssociationODAAGOutdoor Developed Areas Accessibility Guidelines(Draft Final Accessibility Guidelines for OutdoorRecreation Areas)ORAROutdoor Recreation Access RouteReclamationBureau of ReclamationRVRecreational VehicleSSLESecurity, Safety, and Law EnforcementWALROSWater and Land Recreation Opportunity Spectrumiii
Recreation Facility Design GuidelinesChapter I IntroductionChapter IIntroductionThese guidelines provide an initial design data checklist and examples ofrecreation facility design details. Use of these guidelines can assist in theplanning and budget processes, reduce design costs, and provideconsistent and compliant designs. The Bureau of Reclamation(Reclamation), its managing partners, and concessionaires areencouraged to use these guidelines in the design and development of newrecreation facilities and the rehabilitation of existing facilities. Partners arereminded that plans must be reviewed and approved by Reclamation staffprior to any construction on Reclamation lands. These guidelines may notbe applicable to sites in primitive or semi-primitive settings. As newdesigns, technology, and materials are developed, they can be added tothese guidelines and existing material can be re-evaluated as appropriate.Executive Order (EO) 13514, Federal Leadership in Environmental,Energy, and Economic Performance, dated October. 5, 2009, directs allagencies of the Federal Government to support their missions in anenvironmentally, economically, and fiscally sound, integrated, continuouslyimproving, efficient, and sustainable manner. It also mandates goals ofenergy and water consumption reductions, among others. In response tothat directive, these guidelines support the sustainability requirements ofEO 13514 in all new and retrofitted construction.The data provided in this document are not intended to be used directly forthe acquisition of recreation infrastructure or in the preparation ofspecifications or drawings for the acquisition of recreation infrastructure.The printed material, including appendices, contained herein is availableon Reclamation’s Recreation website under the Publications link.These guidelines incorporate the most recent accessibility guidance fromthe U.S. Access Board’s Draft Final Accessibility Guidelines for OutdoorDeveloped Areas (ODAAG), published October 19, 2009. When a finalrule for ODAAG is published, these guidelines will be amended asnecessary to incorporate the Final ODAAG.The ODAAG covers six areas to provide accessibility for persons withdisabilities: Campgrounds and campsites. Picnic areas. Viewing areas.1
Recreation Facility Design Guidelines Outdoor recreation access routes (ORARs). Trails and trailheads. Beach access routes.Chapter I IntroductionAll other design guidelines (e.g., comfort stations, parking, boating, andfishing facilities) contained herein that specifically address accessibilitywere taken from the existing and legally-enforceable Architectural BarriersAct Accessibility Standards (ABAAS) that govern facilities built withFederal funds as well as the Americans with Disabilities Act AccessibilityStandards (2010 Standards) that govern facilities built by State and localgovernmental entities.The accessibility standards must be followed to ensure compliance withthe laws, regulations, and standards. All other material throughout thisdocument is guidance.2
Recreation Facility Design GuidelinesChapter II Design Data ChecklistChapter IIDesign Data ChecklistAdequate design data must be collected and ample coordination must beaccomplished to ensure successful execution of design activities. Theoriginating office and the office providing the design services must agree on therequired content, degree of detail of the design data, and the schedule forreceiving the design data. Refer to Reclamation Manual, Directives andStandards (D&S), FAC 03-03, Design Activities, and its Appendix A; andReclamation Technical Service Center's Design Data Collection Guidelines,Chapter 3 Feasibility Designs, Part 13, Recreation Facilities. This ensurescompliance with Reclamation Manual Policy and D&S.The following additional items to the checklist enhance this communication byoutlining the information that may be required when planning and designingoutdoor recreation facilities.Note: Much of the data needed for design may have already been collected aspart of an earlier planning process. Missing data could be collected by theoriginating office or the designer could be tasked with the additional datacollection.A. Environmental Requirements National Environmental Policy Act Clean Water Act Cultural Resource Protection Laws National Historic Preservation Act Endangered Species Act Tribal ConsultationB. Photographs of the Site Color photographs of the site, including close-ups of existing features(buildings or structures). Problem or hazardous or cultural areas to avoid. Location of proposed or existing facilities. Location of possible access points to the site. Aerial photos (8- by 10-inch size, color if possible, at a scale that allowsvegetation to be identified).3
Recreation Facility Design GuidelinesChapter II Design Data ChecklistNote: All photos should be labeled and keyed to the site map.C. General User Information Anticipated or existing user activities and needs (e.g., fishing, hiking,water skiing, etc.). Demographics of typical users (e.g., age, physical abilities, etc.). Length of typical stay (e.g., a few hours, overnight, a few days, etc.). Length of the recreation season. Maximum number of persons to use the site at one time. Recreation equipment the typical user is expected to bring and thespatial/physical site requirements. Utility requirements of the typical user (e.g., water, electricity, etc.).D. Specific Requirements and Needs(This information may be adopted from previous planning documents.) Desired level of development (e.g., urban, rural, semi-primitive reference Reclamation’s Water and Land Recreation OpportunitySpectrum Handbook [WALROS]). Recreation master plans prepared for the area. Availability of water for flush toilets, showers, laundry, etc. Number of pullthrough sites with shade shelters. Number of shade shelters. Number of group-use areas. Number of recreational vehicle (RV) sites with full utility hookups(e.g., water, power, sewer, etc.). Number of day-use sites. Location of playground, if any. Facilities that need to be replaced or upgraded to meet local codes andstandards. Facilities that need to be replaced or upgraded to meet Federalaccessibility standards. Site-specific issues that were identified during the planning stage. Identification of restricted use areas (e.g., non-motorized areas, culturalsites, wetlands, etc.). Interpretive program planning.4
Recreation Facility Design GuidelinesChapter II Design Data Checklist Environmental commitments that affect the design. Reservoir water surface levels (i.e., at season’s highest, averagesummer pool, and the season’s lowest). Concession services required. Any factors physically limiting recreation (e.g., frequency and depth offlooding in flood plains). Lighting standards.E. Land Use Agreements Restrictions to land uses (i.e., easements and rights-of-way). Land ownership boundaries and legal jurisdictions. Description of land uses. Name of adjacent managing partners and types of agreements, ifapplicable.F. Facility Operations and Maintenance that Affect Site Design Fee collection methods and location. Facility security (refer to managerial status in WALROS). Requirements to close off one part of a facility from another. Requirements for vandal-proof materials. Roads and buildings needed for general maintenance of the area andtheir associated spatial and functional requirements. Visitor centers (Refer to Reclamation Manual Policy, LND P13, andD&S, LND 13-01, Visitor Centers. Visitor contact station. Informational signs or kiosks.G. Site Aesthetics Information(From a site analysis.) Favorable views to incorporate. Loud or objectionable sounds that need to be physically blocked, ifpossible. Objectionable views to be screened, if possible.5
Recreation Facility Design GuidelinesChapter II Design Data Checklist Views of the project from offsite. This would be important if there werea need to locate the development where it would not be seen fromcertain vantage points offsite. Major site features of interest to be developed into the design as focalpoints. Air quality. Existing vehicular and pedestrian traffic patterns, shown in design planview.H. Building Requirements Code restrictions (i.e., International Building Code, State, and local). Site-specific data (i.e., snow, wind, seismicity, and soil parameters).I.Accessibility Requirements ABAAS, Appendices C Scoping and D Technical Requirements of36 CFR 1191. 2010 ADA Accessibility Standards. Reclamation Manual Policy, CRM P03, Public Civil Rights. Reclamation Manual D&S, CRM 03-01, Nondiscrimination on the Basisof Disability in Federally Conducted Programs, Activities, andServices.J. Security Requirements Specific review of facility security by Regional Security, Safety, andLaw Enforcement (SSLE) officers.6
Recreation Facility Design GuidelinesChapter III Design GuidelinesChapter IIIRecreation Facility Design GuidelinesThese recreation design guidelines often exceed minimum dimensionsand standards. The guidelines are based on experience and best designpractices for current recreation facilities and users.A. Sustainability in DesignDesigners should make decisions with sustainability in mind. Choosemanufacturer’s site components that are made of recycled materials.Use materials for construction that are recycled or available locally.Use solar lighting and power for buildings whenever possible. Selectcomponents that minimize the use of water. For more considerationsto aid in sustainable development, consult the U.S. Green BuildingCouncil's Leadership in Energy and Environmental Design, 2009Green Building Design and Construction Reference Guide for newconstruction and major renovations.Note: There is a charge for this reference.B. Accessibility of Federally Owned PropertiesAll properties constructed, remodeled, added to, or rehabilitated after1968 must comply with the requirements of the Architectural BarriersAct of 1968 (ABA), as amended and adopted by the General ServicesAdministration in its Federal Management Regulation. The ABArequires such properties to allow for access to, and independent useby, people with disabilities. Standards, including scoping, dimensions,and other conditions, have been prescribed per the ABA. Designersmust be aware of these standards and design and construct facilitiesaccordingly. Refer to the U.S. Access Board, the ADA NationalNetwork, the National Center on Accessibility, and the U.S. JusticeDepartment's ADA website for additional guidance, including thesupplemental publications, research, and training opportunities.C. Entrance StationThe entrance road to a recreation area should be nearly level with theprimary road, so that maximum safety and minimum grading can beachieved. It is recommended that the entrance station be located onthe road that leads into the recreation area and at least 150 feet offthe primary road.7
Recreation Facility Design GuidelinesChapter III Design GuidelinesThe designer should consider the size of the vehicles that will becoming through the entrance area and ensure there will be noobstacles. This is especially true where houseboats will be comingthrough the entrance area. In addition, the designer should considercombining the contact station with the site office into one buildingwhere those two functions occur at the same area. All new orrehabilitated entrance areas must be accessible 1 and may include thefollowing features: At least two incoming traffic lanes. Parking spaces for at least two cars, one of which must be a vanaccessible parking space. An ORAR that includes a 60-inch by 60-inch clear space in frontof signs and any fee station, and that connects to the accessaisle of the accessible parking space(s). Informational signs. A self-service fee depository. Overhead site lighting. Vehicular turnaround space both inside and outside the entrancestation. An outgoing traffic lane.Traffic service lanes in the area of the entrance station should be aminimum of 12 feet wide. Walkways shall be a minimum of 5 feetwide and must meet accessibility standards. Signs, lighting, and anyfee depository shall be located adjacent to the ORAR. Walkways shallbe cross-sloped at a maximum of 2.08 percent. Entrance area lightingshould be provided at a level appropriate for safety. Designs forentrance areas should be reviewed for security compliance with theSSLE Office.Any fee depository will be designed for self-service and shall complywith accessibility requirements. Consider an electronic fee collectorsystem that complies with Section 508 of the Rehabilitation Act. Anon-electronic fee depository should include an accessible writingsurface with a midline height 30 inches off the ground and a fee slot1The term “accessible,” as used throughout this document, means to be usable bypersons with disabilities and in compliance with orarABAAS.8
Recreation Facility Design GuidelinesChapter III Design Guidelines34 inches off the ground. Self-service lanes in the area of theentrance station should be a minimum of 20 feet wide. Refer toAppendix A - Entrance Station.D. Camping Facilities1. Campground Layout —Each campground layout design should be reviewed onsite toensure that grade transitions can be accomplished smoothly andwithout costly post-construction remedial efforts. When siting theroads in a campground, full consideration should be given toaesthetic factors, smooth traffic flows, and site topography as wellas cut and fill balances. It is important that proposed fieldchanges be approved by the appropriate designers. In all cases,picnic grounds and campsites should be sited with the emphasison safety, program goals, and eliminating user conflicts.Comfort stations should be sited so that trampling and erosionimpacts, as well as intrusions on other campsites, are minimized.Reasonable effort should be made to provide vegetativescreening at those campsites nearest the comfort station tomaximize privacy and minimize disturbance from the activities atthe comfort station. Placement of vault comfort stations should bedownwind from the prevailing winds for odor management atcampsite or other campground activities. Accessible parkingspaces and ORARs shall be provided at each comfort station.Lighting within a campground should be low intensity and provideillumination only where necessary for safety. Light fixtures shouldaim the light at the ground rather than into the night sky. Lightingat comfort stations should illuminate the external sidewalks andnearby ground surfaces. Choose lighting sources that use theleast electricity, such as light-emitting diodes. Refer to the DarkSky Society link for information regarding night lighting.Each campground should have a permanent display that containsa site map or plan that effectively communicates site layout,accessible features, regulations, and items of interest and theirrelative locations. The map must meet accessibility requirements,including providing tactile and/or Grade II Braille characters forpersons with sight impairments and using symbols, pictographs,pictograms, color, and hierarchical language for effectivecommunications with persons who have cognitive impairments.All facilities within the campground, such as comfort stations,parking lots, and accessible campsites, as well as places ofinterest, shall be linked by an ORAR. Portions of an ORAR can9
Recreation Facility Design GuidelinesChapter III Design Guidelinesfollow the circulation road so long as that is the pathway taken byothers.Campgrounds shall meet or exceed the minimum accessiblescoping requirement. Refer to Section D.5. AccessibleCampsites, of this chapter. Accessible sites shall be dispersedthroughout the campground and offered in several preferredtypes, including RV (pull-through, back-in), tent, walk-in, boat-in,group, etc. If the minimum scoping requirement has not yet beenmet, then apply the scoping requirement where campsites arealtered or added until the minimum requirements are met.Contact an accessibility specialist for more information, includingapplicable exceptions.2. Campground Utilities and Trash —Utilities and trash receptacles in campgrounds may be provided invarious combinations and locations. The operable parts of allutilities and trash receptacles within accessible campsites shall bewithin a 15-inch to 48-inch reach range. Operable parts for waterhydrants and water utility hookups must be between 28 inchesand 36 inches above the finish ground surface. The clear spaceat and around the utilities and trash receptacles shall have a firmand stable surface. (A stable surface remains unchanged byapplied force so that when the force is removed, the surfacereturns to its original condition. A firm surface resists deformationby indentation.) If the surface is concrete, asphalt, or boards, theclear ground space slope shall be no more than 2.08 percent inany direction throughout the entire surface area. If the surface isother than concrete, asphalt, or boards, then the clear groundspace slope is allowed to increase up to 3.33 percent in anydirection if needed for drainage (but not for other reasons).a. Electricity:When electricity is provided to a campsite, it should beprovided in a covered and grounded electrical box that ismounted to a post or in a manufactured assembly thatincludes a ground fault interrupter. The post should belocated on the driver’s side of the parking spur at a point 0 to15 feet from the rear of the spur. In addition, the accessiblesite shall have a minimum 30-inch by 60-inch accessible clearspace adjacent to, and centered on, the post. Locate thespace so that the hook-ups are at the rear center of thespace. The long side of the clear space should adjoin oroverlap an accessible parking space or pull-up space forrecreational vehicles. The post, as well as othermanufactured electrical boxes, should be protected by a steel10
Recreation Facility Design GuidelinesChapter III Design Guidelinesguard post located 18 to 24 inches away on the side nearestthe road. Bollards or other barriers shall not obstruct the clearspace required in front of the hook-ups. Guard posts shouldbe 4 to 5 inches in diameter and filled with concrete. Warningtape should be placed in the trench above the electric lines.Electrical facilities at each campsite should be sized to complywith National Electrical Code.b. Water:Water provided should be from a water hydrant or waterspigot and, in some cases, includes a splash basin. All watersources should include a backflow preventer. In instanceswhere both a drinking fountain and a water hydrant or waterspigot are provided at the same site, both features shouldshare the same splash basin and underground supply lines,if feasible. Refer to Appendix B - Camping and PicnickingFacilities. When water alone is to be provided to a campsite,the splash basin should be located no closer than 5 feet fromthe road in the vicinity of the general living area of the site.When water and electricity are both to be provided at acampsite, the hydrant or spigot should be located on thedriver’s side of the parking spur at a point 15 feet from therear of the spur. Guard posts should be installed as describedabove. The water line and electrical line should be installed inthe same trench when appropriate, according to codes, andthere is to be a warning tape just above the electrical line.c. Accessible Water Hydrants and Spigots:Hydrants and spigots, other than water utility hookups(included below), that are located along a campground ORARor at an accessible campsite, shall have a 48-inch by 72-inchminimum accessible clear space centered on the waterhydrant, with the long side of the space adjoining oroverlapping an ORAR or another clear ground space. Locatethe space so that the water spout is 11 inches minimum and12 inches maximum from the rear center of the long side ofthe space. The spout shall be located between 28 inches and36 inches above the ground surface. The splash basin musthave a level accessible surface. If a grate is used, theopenings in the grate shall not allow the passage of a0.5-inch-diameter sphere or dowel rod and the openings shallbe placed perpendicular to the dominant direction of travel. Ifthe surface is concrete, asphalt, or boards, the clear groundspace slope shall be no more than 2.08 percent in anydirection throughout the entire surface area. If the surface is11
Recreation Facility Design GuidelinesChapter III Design Guidelinesother than concrete, asphalt, or boards, then the clear groundspace slope is allowed to increase up to 3.33 percent in anydirection if needed for drainage (but not for other reasons). Inall cases, the clear space shall be firm and stable. (A stablesurface remains unchanged by applied force so that when theforce is removed, the surface returns to its original condition.A firm surface resists deformation by indentation.)d. Accessible Water Utility Hookups:The water utility hook-up shall have a 30-inch by 60-inchminimum accessible clear space adjacent to, and centeredon, the post. Locate the space so that the hook-up is at therear center of the space. The long side of the clear spacemust adjoin or overlap an accessible parking space or pull-upspace for recreational vehicles. Bollards or other barriersshall not obstruct the clear space required in front of the hookup. If the water hydrant has a water spout, it shall be locatedbetween 28 inches and 36 inches above the ground surface.If the surface is concrete, asphalt, or boards, the clear groundspace slope should be no more than 2.08 percent in anydirection throughout the entire surface area. If the surface isother than concrete, asphalt, or boards, then the clear groundspace slope is allowed to increase up to 3.33 percent in anydirection if needed for drainage (but not for other reasons). Inall cases, the clear space shall be firm and stable. (A stablesurface remains unchanged by applied forc
Reclamation Technical Service Center's Design Data Collection Guidelines, Chapter 3 Feasibility Designs, Part 13, Recreation Facilities. This ensures compliance with Reclamation Manual Policy and D&S. The following additi
