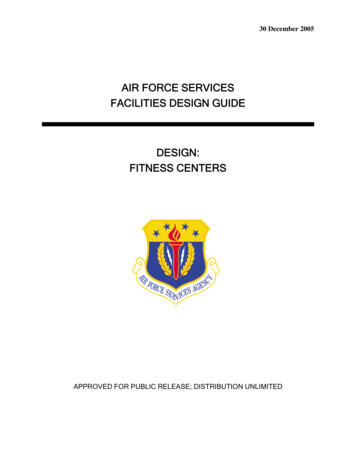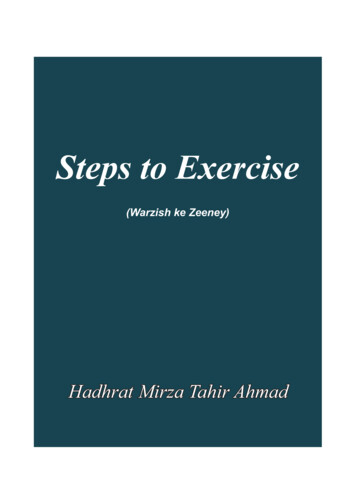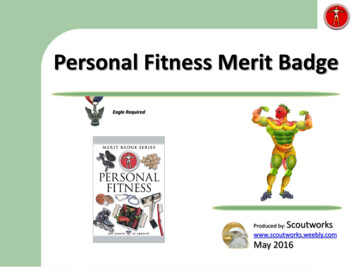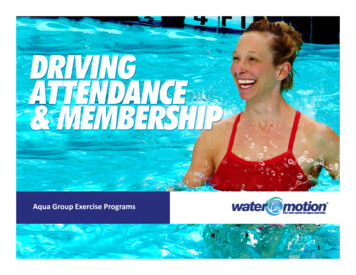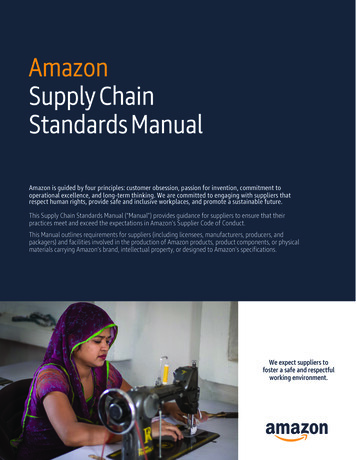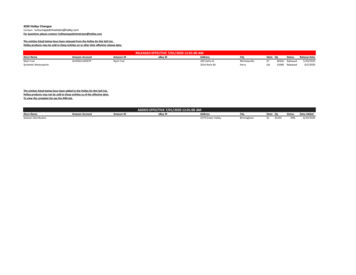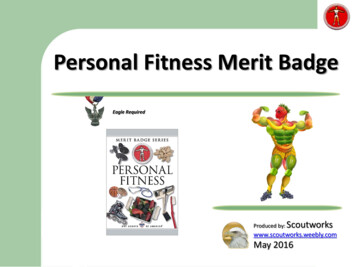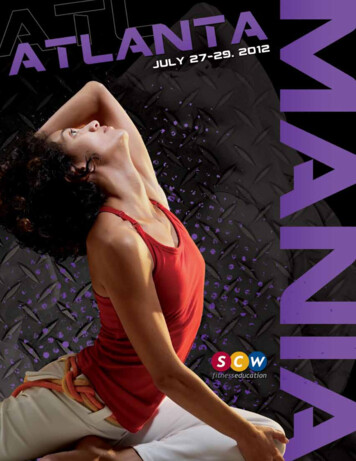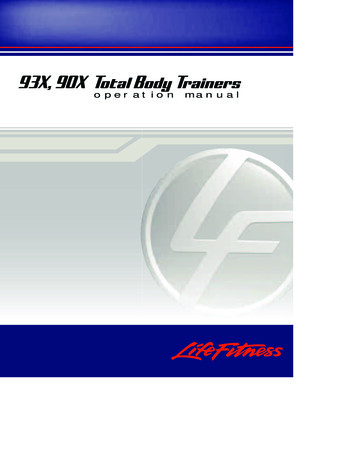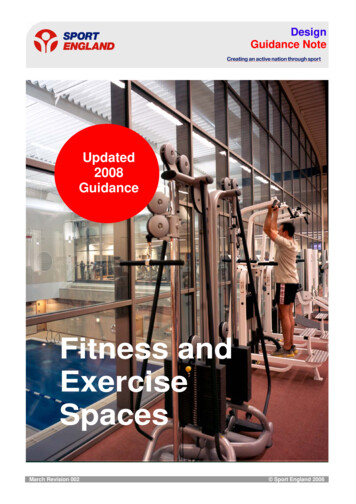
Transcription
DesignGuidance NoteUpdated2008GuidanceFitness andExerciseSpacesMarch Revision 002 Sport England 2008
Fitness and Exercise SpacesDesignGuidance NoteThis guidance note aims to provide anunderstanding of the underlying designprinciples, the technical issues and the criticalfactors that need to be considered in a welldesigned project.1.0 IntroductionThe concept of providing purpose designedindoor spaces for ‘fitness and exercise’, iswidespread in England. Perhaps a modern dayresponse to the sedentary lifestyle and timepressures that our technological age hascreated, such facilities enjoy a strong market thatseems to be constantly developing anddiversifying. The forms and designs can beextremely varied and are often enhanced withstrong branding with the addition of music andplasma screens.The language used to describe such facilities isalso diverse and potentially confusing. Termssuch as studios, gyms, suites, and zones seemto be almost interchangeable when describingvarious spaces and are often linked with brandnames to enhance market identity.Please refer to the glossary in Appendix 1 forsome of the basic technical terms such asCardiovascular, Aerobics, and Pilates.The concept of providingpurpose designed indoorspaces for ‘fitness andexercise’, is widespread inEngland.Fitnessandexercise spaces may formstand alone clubs or bepart of a larger publicsportsandleisurecomplex.Open exercise spaceHowever these facilities should not be dismissedas an extension of the fashion and leisureindustries. They can provide a valuable way forpeople of all ages, ethnicities and abilities tointroduce physical exercise into their daily liveswith the obvious benefits in health, fitness andwellbeing.Space with fitness machinesMarch Revision 0021 Sport England 2008
Fitness and Exercise SpacesDesignGuidance Note4.3 StudiosContents1.0Introduction2.0General 3.0 Location and Site PlanningAccommodationAccessibility for All Common Activities and New Trends3.1 Studio Trends SpinningPilatesYogaKickboxingDance Aerobics3.2 Fitness Gym Trends 4.05.0Vibration trainingPC/Games Console linked equipmentGroup cross-trainingPersonal trainersStretch and conditioningElite trainingChildren and youth gymsYouth zonesMobile gymsReception and EntranceOfficesCafé or LoungeCustomer Sales and Marketing AreaChanging Rooms4.2 Fitness Gyms Fitness Gym: Size and ShapeSpace AllocationoFitness Gym desk and desk areaoInformation areaoAssessment roomsIndividual Fitness Gym AreasoStretch AreaoCardiovascular (CV) AreaoResistance AreaoFree Weights AreaEquipment Selectiono Space requirementso Installation, replacement and storageFitness Gym Design and FinishesoDaylight and viewsoFloorsoWallsoMirrorsoCeilingsMarch Revision 002Appendix 1 4.1 General Areas Environmental RequirementsAudio, Visual and Electrical EquipmentLightingGlossary of TermsFacility Planning Building Services 6.0Studio FormatsoMulti-purpose exercise studiosoDance studiosoSpinning studiosoYoga and Pilates studiosoMartial Arts studiosStudio ShapeTypical UsageStorage AllocationStudio Design and FinishesoDaylight and bicsCardiovascularCross trainingFitness GymFitness programFree weightsHealth and Fitness SuitePilatesResistanceGroup exercise bikesStrength and ConditioningStretching areaStudios Sport England 2008
Fitness and Exercise SpacesDesignGuidance Note Ensure that coaches, service and emergencyvehicles can be accommodated. Allowance for possible future expansion tocater for new activities and trends. Consider external factors, such as security,and environmental issues that may impactupon the location and orientation of thebuilding or the overall design. Refer to existing Sport England designguidance with regard to site layout1.2.0 GeneralLocation and Site PlanningPrior to designing a health & fitness facility, theproposed site location and development shouldbe assessed in terms of catchment area,potential market and target user demographics.The health & fitness suite may be a stand alonefacility, or be part of a larger development. Thismay impact upon the extent of site facilitiesneeded.A well designed facility should take into accountthe following: Impact of site shape and contours on thebuilding’s location and orientation. Clearly defined, welcoming and attractiveentrance. Site accessibility, including proximity to roadsand links to public transport. A traffic analysismay be required to ascertain impact on thesite and surrounding infrastructure. Vehicular circulation and parking provision forcars, bicycles, motorcycles and staff parking. Any need for an overspill parking area. Adequate provision for accessibility in respectof both parking and building access –consider site gradients, and avoid stepped orramped approachesMarch Revision 0021Sport England design guidance note ‘Car Park &Landscape Design 1999http://www.sportengland.org/carparking.pdf3 Sport England 2008
Fitness and Exercise SpacesDesignGuidance NoteAccommodationfacilityHealth & Fitness suites, incorporating fitness andexercise spaces, may be provided to suit specificneeds and market requirements. They maycomprise: A self contained public facility whichcomplements other indoor sports as part of amulti-sports complex. Part of a health and fitness club, whichincludes other facilities e.g. swimming pool,treatment areas, sauna, steam room and spapool. Fitness suites should have abright open design.Circulation should be clearand simple, long or narrowcorridors should be avoided.Examples of additional facilities;Part of a school or higher educationestablishment for use by students, staff andthe wider community. Café and/or bar Retail outlets or concessions Swimming, training or leisure pools Health spas, e.g. saunas, steam rooms andpools Health and beauty treatments, e.g. massage,relaxation, alternative therapies, hairdressingand manicure A dedicated fitness training unit for sport e.g.as part of a rugby club. A corporate unit for use by employees andpossibly their families. A facility provided within a hotel complex. A rehabilitation unit or medical fitness facilityforming part of a hospital or physiotherapyunit. Crèche Squash courtsHealth & fitness suites typically include a fitnessgym (containing fitness equipment), studiospaces, reception area, café/bar, changing rooms(including showers and toilets) and other sundryfacilities. Tennis courts Physiotherapy/sports injury clinics First Aid roomUser demographics and facility requirements willimpact upon the design and size of the facility. Itis vital that the service provider identifies marketcriteria at an early stage. There are a wide rangeof potential disciplines.The space should be flexible and able toaccommodate new classes, programmes ortrends that may become popular in the future.A typical health and fitness suite will consist of: Reception Office Changing Roomsaccessible facilities) Fitness Gym Studio(s) Plant Room Storage Staff Facilities appropriate to size of theMarch Revision 002&Toilets(includingDiagram of relationships of main spaces4 Sport England 2008
Fitness and Exercise SpacesDesignGuidance NoteExample of relationships in a large Health ClubMarch Revision 0025 Sport England 2008
Fitness and Exercise SpacesDesignGuidance NoteFitness suites should have a bright opendesign. Circulation should be clear and simple,long or narrow corridors should be avoided. Theclub foyer should allow views of the mainamenities,allowinguserstoorientatethemselves as well as display the facilities.Split level clubs spread over more than onelevel, may utilise a feature stair located in thefoyer/reception. Lifts are required in any facilitysplit over more than one level. These should bestrategically placed to minimize horizontaltravel, clearly signposted and easy to locatefrom the main entrance.Diagram of relationships of main spacesshowing sight lines into facilitiesExample of a multiple level club layoutMarch Revision 0026 Sport England 2008
Fitness and Exercise SpacesDesignGuidance NoteAccessibility for All Staff TrainingAll facilities providing services to the public needto be accessible to people with a wide range ofdisabilities. Information on aspects of disabledusage is contained within sections of thisdocument and readers should also refer to SportEngland’s design guide ‘Access for DisabledPeople’. Reference should also be made to allexisting legislation and standards2. Marketing Policies and ProceduresSport England and the IFI has been working inpartnership with a number of fitness equipmentmanufacturers for more than five years to ensurethat the equipment available on the market is asinclusive as current technology and developmentwill permit.The ‘Inclusive Fitness Initiative’3 (IFI) is avaluableresourceforinformationonaccessibility, inclusive equipment (that can beused by both disabled and non-disabled peoplealike), staff training and inclusive marketingstrategies.The lack of availability of accessible fitnessequipment can no longer be used as an excusefor ‘exclusive’ fitness facilities. Furthermore ithas been shown that if planned properly, theprovision of inclusive fitness equipment does notlead to the need for additional investment oradditional space. It simply ensures that yourfitness gym is functional for more users thanever before.The IFI has worked alongside the industry tocreate an accredited list of fitness equipment,the only list of its kind anywhere in the world. Inthe UK this accredited equipment list is thedefinitive guide to the most inclusive fitnessequipment available on the market.The initiative can award the ‘Inclusive FitnessMark’, which is a quality mark accreditationscheme based on the following;Accessible exercise equipment meeting the IFI mark.A standard paragraph for use indocumentation is available from the IFI. Facility Accessibility Fitness Equipment SpecificationAll fitness facilities in England should aim forfull accessibility. IFI Mark accreditation shouldbe the goal for all new and refurbishedcentres. The Mark is applicable to all fitnessfacilities regardless of sector and greatlyincreases the size of the market able to betargeted by a fitness suite.2BS8300:2001 Design of buildings and their approachesto meet the needs of disabled peopleBuilding Regulations - Approved Document Part M: 2004and the Sport England guidance note‘Access for Disabled See http://www.inclusivefitness.orgMarch Revision 002tender7 Sport England 2008
Fitness and Exercise SpacesDesignGuidance Note Pilates - A low impact stretching andconditioning exercise that builds corestrength, improves posture & flexibilitythrough small repetitive movements. Pilatescan be offered as a mat based session, butmore intensive classes involve a range ofspecific Pilates equipment. The apparatuswill need to be positioned permanently in astudio as Pilates requires concentration, lownoise levels and the equipment is too large tobe moved regularly. Pilates is practiced bymen, women and children, from arecreational level through to professionalathletes. Yoga - A studio, mat based class. Yoga is atranquil exercise, based on body positions,controlled breathing and meditation. Studioswill require good acoustic separation to allowfor quiet concentration. Yoga and othermeditation based exercise classes may alsorequire privacy and low levels of illuminationor specialist lighting. Blinds to all glazingshould be considered.3.1 Studio Trends Most classes such as ‘Step’, or ‘Legs, Bums &Tums’ require the simple addition of lightweightequipment and rethinking of the space required.Prior to making further or more permanentchanges, consideration should be given to theclasse’s likely long term popularity to ensure thatit is not just a short term ‘fad’. The followingclasses requiring specialised spaces haveproved to be popular and durable:Kickbox / boxing-aerobics - These classesmix traditional aerobic exercise with boxingand kick boxing techniques, using gloves,pads and punch bags. They provide a highpowered, high impact work out. Dance Aerobics - There are many variationsof the idea of mixing aerobic exercise anddance, from belly dancing to ballet. The aimis to allow for exercise and fun, whilstlearning basic dance steps. These classeswill need additional space for the extendedmovement.3.0 Common Activities & New TrendsFitness and exercise is an evolving market, andnew trends are constantly emerging. Forexample emphasis in recent years has been tocombine aerobics with another activity, such asboxing, dance or martial arts. It is becomingmore accepted that fitness should be viewed asa fun leisure activity, and programs arebeginning to reflect this.It is also becoming more commonplace for usersto want individual attention or groupenvironments to replace the solitary workout.This section gives examples of commonactivities and a number of trends which havedeveloped in recent years and may beconsidered when planning fitness and exercisespaces.An aerobics class Spinning – (See glossary for definition ofterm). Spinning classes often generate highnoise levels, additional lighting and loudmusic to stimulate enthusiasm. Audio-visualequipment using screens and soundtracksshowing a moving landscape over which theclasses visualize cycling are offered as amore interactive experience. Spinningclasses can vary between small and largegroups of twenty or more cyclists.March Revision 002Consideration should begiven to whether each newtrend is likely to last longenough to be worth theinvestment.8 Sport England 2008
Fitness and Exercise SpacesDesignGuidance Note3.2 Fitness Gym TrendsVariations on traditional fitness gym usage areless common. Fitness gym equipment willcontinue to evolve and improve, and newequipment such as ‘power plates’ providingvibration training may become popular.However, consideration should be given towhether each new trend is likely to last longenough to be worthy the investment. Vibration Training - A concept that usesvibrations to enhance both strength andflexibility. The training works by utilising thebody's natural reflexive response system.The user performs a series of exerciseswhilst standing on a ‘vibration base plate’.The training can also be used for physicaltherapy, rehabilitation, treatment of disorders,geriatric fitness and revitalization.The personal trainer will assess each userand offer a weekly tailored program realisticand suitable for them. Depending on therequirements, a workout could use all or partof the fitness suite, and often a separateroom is provided for floor based, stretchingexercises.PC / Games Console linked equipment Some fitness equipment companies haveconnected games consoles to exercisemachines so that the physical input of theuser ‘powers’ the videogame. The controlsand screen are integral in the equipment andmachines can be linked for interactivecompetition with others. These are provingpopular with the youth and young adultmarkets. Elite trainingProfessional sportsmen & athletes mayrequire dedicated specialist gyms duringtraining. These may be linked to specificsports clubs or university facilities.In addition to typical fitness gyms, morespecialised facilities are available offeringmedical and training support to national andinternational athletes.Force plates may be used to test variousaspects of an athlete’s performance. Theforce plates are set into the floor, and theathlete performs various activities with theresults analysed by computer.The results of the testing can be utilised todesign specific training programs tailored foreach athlete’s specific needs and subsequentmonitoring and performance testing. Group Cross-training - In the wake of thepopularity of spinning, cross training is oftenoffered in small groups working together toprovide a balanced workout. The group ofusers workout under the supervision of atrainer and drive each other on. This resultsin banks of equipment having to be ‘reserved’for the group to work together. Personal Training – This form of one-to-oneinteraction has always been popular forathletesandmoreaffluentfitnessenthusiasts. Fitness centres are now offeringmore affordable personal training to all users,and many are beginning to take advantage ofthis.March Revision 002Stretch and conditioning – Running intandem with specific training required forathletes, stretch and conditioning can beused to enhance their physical andphysiological development. Stretch andconditioning includes plyometrics, speed andagility, endurance and core stability as wellas strength training. Workouts are individuallytailored to each athlete, depending on theirneeds. Sports clubs may offer this programwithin their gyms, and some general fitnesscentres may also offer this as a personaltraining option.Children and Youth gyms - Youth gyms areemerging as a new concept for those underthe age of 16. Individual ‘adult free’ zonesoffer specialist fitness gym equipment for theyouth market. Youth gyms attempt to address9 Sport England 2008
Fitness and Exercise SpacesDesignGuidance Noteongoing health issues and educate youngpeople into an active lifestyle, tacklinginactivity and obesity.Youth gyms areemerging as a newconcept for under 16’s.Individual ‘adult free’zones offer specialistfitness gym equipmentand activities for theyouth marketFrom a health and safety stand point, youngpeople should only be allowed to exercise ina gymnasium where the environment andequipment have been specifically designed tosuit them. As the users are under the care ofthe fitness centre, security and privacy arekey issues.March Revision 00210 Sport England 2008
Fitness and Exercise SpacesDesignGuidance NoteBlinds should be provided to any glazing, andentry should be controlled or monitored.Staff members need to be specifically trainedto deal with young people, and may need tobe security vetted where their backgroundhas not been clearly demonstrated andverified.oOrganised games of basketball, footballon computerised pitches, with automaticsounds and scores.If providing traditional cardio vascular andresistance areas for under 16’s, specialistequipment is required.Adult fitnessmachines are not suitable and operatorsmust supply alternatives suitable for theintended age group.Specialist professional services should beobtained, to develop the design inconjunction with advice from suitableequipment suppliers or manufacturers. Youth ZonesDesign to appeal to the youth market.The design of the youth zones should appealto the teenage and youth market, usinglighting, sound and visual effects to create aunique experience. Mobile GymsAs a new way of bringing fitness to all, mobilegyms have been introduced to the market. Alarge mobile articulated trailer is set upinternally as a mobile fitness gym delivering,in many cases, a free gym experience tomore inaccessible and under provided areas.The trailers hold enough cardio vascular andresistance equipment for a basic work outand remain in one place for a period of timeattracting new fitness gym users, GPreferrals, and those who cannot reach aregular clubYouth fitness gym equipment.Alternative and innovative equipment isemerging on the market based upon ‘YouthZones’.These use computer gametechnology to encourage individual and groupexercise for children. It motivates the user tobe active with the games they play by:oThrowingballsat,orhittingelectronically sensitive panels and lightscreating sounds, visual effects andscores. This can be done on anindividual level, beating the previousscore, or in teams against others.oInteractive dance mats can be used,again to generate a score, or in largeclasses with a plasma screen.oPC/Games Consolevascular equipment.oClasses of street dance or other groupactivities with a real or interactiveinstructor.oInteractive climbing walls.March Revision 002linkedThe mobile fitness gym’s staff are trained toencourage users to maintain their fitnesslevels after the fitness gym has moved on.Mobile gyms can also allow fitness gymservice providers to evaluate local marketviability prior to building a permanent facility.cardio-11 Sport England 2008
Fitness and Exercise SpacesDesignGuidance NoteIllustration and internalviews of a mobile gymMarch Revision 00212 Sport England 2008
Fitness and Exercise Spaces4.0Facility Planning4.1General AreasDesignGuidance Notecope with peak throughput, making provision forlarge numbers of users, without the need forthem to ‘queue out of the doors’ which willcause operational difficulties. The receptiondesk is the primary point for obtaininginformation, booking and purchasing goods.Towels may also be distributed and dropped off,requiring careful thought of the desk’s design toenable it to provide the various functions withoutimpacting upon its operation. It is essential thatthe reception desk has a lowered sectionallowing access for children and wheelchairusers.Reception & EntranceFitness facilities forming part of a larger centremay require a separate reception point with itsown access control system.The fitnessentrance should be clearly visible and enticing.For stand alone fitness centres the foyer andentrance areas are the first point of contact forpotential users and need to be warm, invitingand comfortable.The reception desk and staff need to be safeand secure, particularly as the desk may housea range of equipment including: Computer equipment forming the basis of:oElectronic point of sale system.oMembership management systems. Pneumatic cash handling systems. Electronic tills.Careful consideration should be given to howthese systems are integrated.The staff side of the reception desk should havedirect access to a secure office.OfficeA secure office will need to accommodate theday to day administration and general housekeeping duties. There should be a visual linkwith the reception area. The office may housesensitive information, account details andovernight cash handling facilities.Depending upon the size of the facility, propertyinsurers may have specific requirements forsecurity provisions and therefore the designshould be progressed in consultation with them.Access may be controlled from the receptiondesk by an access system e.g. turnstile andgates. Gates must always be providedThe office environment should be carefullyconsidered, to provide a pleasant, quiet andcool working space.alongside turnstiles to allow access forwheelchair users and buggies.The system may be a combination of: Magnetic swipe/smart card or PIN codethrough a club membership control system. ‘Pay as you Go’ system using magneticswipe tickets and/or tokens. Manually controlled access by receptionstaff.The size of the office should be assessed to suitthe operational needs including:Depending upon the size of the facility, it isrecommended that consultation with accesscontrol system specialists takes place prior tofinalising the entrance and reception design. Space for necessary staffing and circulation General office furniture Safe or secure cash handling facilities Secure storage cupboards CCTV monitoring system Telecoms/Fax equipment Computer network equipmentThe design should be based upon the ability toMarch Revision 00213 Sport England 2008
Fitness and Exercise SpacesDesignGuidance NoteCafé or Loungefacilities and its kitchen should be provided withdedicated staff sanitary accommodation.Fitness facilities forming part of a larger centreare not generally provided with a dedicated Cafeor Lounge, this normally being provided as partof the overall centre. In this case a seating areawith vending machines could be provided as partof the fitness area.Customer Sales and Marketing AreaOperators often require a dedicated privatearea away from reception to providepromotional marketing and hospitality withoutdistracting staff operating the main receptiondesk.Where the fitness facility is stand alone, a caféand/or lounge area should be provided and belocated close to the reception foyer.This should be a quiet area in the main foyerarea, or preferably be a separate room. Newcustomers may be given details on the centre,prices, facilities and a tour.The Café often forms the social hub of thefacility, as well as providing an area forrelaxation and refreshment before or after usingthe facilities.Changing RoomsChanging room capacities and sizes need to becalculated to meet the likely normal maximumoccupancy level and patterns of use. The centreoperator may also hold historic data on typicalclub usage which can be utilised. Each facilitywill require an individual assessment of capacityand layout, however as a guide the followingassumptions may be considered:Fitness gym:A kitchen and servery counter may be arequirement depending upon the size of thefacility. Any catering facility provided, should bedetermined to suit the number of users and theproposed menu. Provision should be made forvending machines if a Café is not provided, orfor times when the Café kitchen is closed. Where the fitness area is relatively small, forexample, when part of a small centre onechanging space should be provided for eachitem of equipment. For larger centreschanging spaces and lockers are provided ata lower ratio as gym usage is individual andusers arrive and leave at different times. Provision should anticipate peak time usagewhere possible, although this will inevitablylead to underutilisation during other periods.It is common for fitness gym users to arrive atthe facility already changed. It may thereforebe possible to discount the number ofchanging spaces needed specifically for thefitness gym by between 25 - 35% of thenumber of workstations. However, factors such as the facility'slocation, expected catchment area and brandsuccess can all impact upon the changingroom requirements, and the operator shouldbe consulted at an early stage of the designto more accurately assess changingprovision. Allow for one shower for every six changingspaces.The kitchen and servery environmental systemswill need to be adequately designed to preventthe spread of cooking odours into other areas ofthe building.Advice from specialist catering equipment designcompanies should be sought at an early stage ofthe design, in order to ascertain space andservicing requirements, including the route fordeliveries, bottles and removal of waste from therefreshment area and storage on site prior tocollection. Wherever possible, servicing shouldavoid the need to utilise public access routes.Studio changing requirements. The café should be located close to public toiletMarch Revision 00214In addition to fitness gym members, thechanging rooms will also need to be able tocater for the demand of the participants ofstudio classes, particularly at peak periods asclasses start and end. Capacities should Sport England 2008
Fitness and Exercise SpacesDesignGuidance NoteHigh quality durable lockers should be providedin a range of sizes and shapes. Considerationshould also be given to the provision of smallerlockers for valuables in circulation areasadjacent to the gym or studio.therefore be based on the needs of largegroups of people to use the changing roomssimultaneously, even after taking intoaccount that a number of users may arrivechanged or return home to shower andchange:Materials used mustalso be selected inthe overall facilitychanging rooms anenvironment. Allow one changing space for each 5m2 ofstudio floor area. Allow for 1.5 lockers for each person usingthe studio(s) over a one hour period.Where vandalism is likely to be an issue, carefulthought will need to be given to the design andselection of materials to reduce the risk ofdamage occurring. This can also be assisted byensuring that the changing rooms are not remotefrom the facilities they serve, and are easilysupervised. Allow for one shower for every six changingspaces.Changing facilities should be planned as singlesex facilities incorporating buffer changing areasfor peak demand or certain large groups. Junioractivities or youth gyms may require separatechanging facilities, and consideration shouldalso be given to the provision of additionalunisex family changing.4.2 Fitness GymsFitness Gym Size & ShapeAccessibility needs careful consideration. Manypeople with disabilities regularly attend fitnessgyms, and may be with carers or personalassistants of the opposite sex. It is thereforeessential to provide individual unisex accessiblechanging rooms in addition to providing fullaccess to the larger single sex changing rooms.The overall fitness gym area will depend uponthe anticipated number of users and mix ofequipment. The minimum required space is25m2, although the majority of gyms occupy anarea of 100-200m2 to ensure a range of optionsare given to users.The optimum ceiling height should be between3.5 - 4m from finished floor level and should notbe lower than 2.7m, as this would limit the use ofsome exercise equipment.Where the centre also includes a wet facility(e.g. fitness pool) the changing rooms should bedesigned to separate wet and dry foot traffic.Changing rooms should typically consist of: Changing areas Toilets Shower areas A suitable range of lockers Vanity area with mirrors and hair dryersbe robust and practical, butkeeping with the quality ofand attempt to give theattractive and user friendlyThe shape of the fitness gym area will inevitablybe defined by the overall design of the building,but ideally should aim to be broadly rectangularwith a length to width ratio below 3:1.Materials used must berobust, practical, and beselected in keeping withthe quality of the overallfacility.Changing areas have traditionally consisted ofopen bench seating. However, it is increasinglycommon to provide a range of individualchanging cubicles in addition to bench seating toallow privacy for those who prefer it.It is recommended that all showers should beprovided with fully enclosed cubicles.March Revision 00215 Sport England 2008
Fitness and Exercise S
Studio Design and Finishes o Daylight and views o Floors o Walls o Mirrors o Ceilings o Acoustics 5.0 Building Services Environmental Requirements Audio, Visual and Electrical Equipment Lighting 6.0 Appendix 1 Glossary of Terms Aerobics Cardiovascular Cross training Fitness Gym Fitness programFile Size: 1MBPage Count: 36

