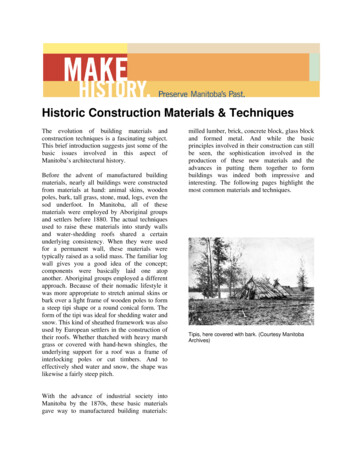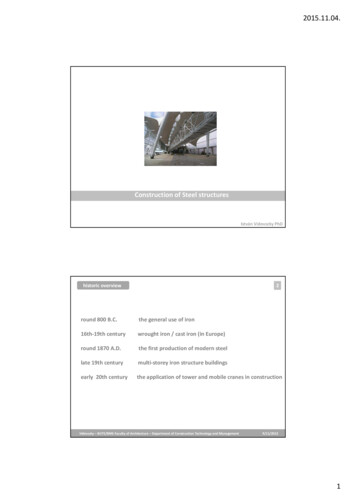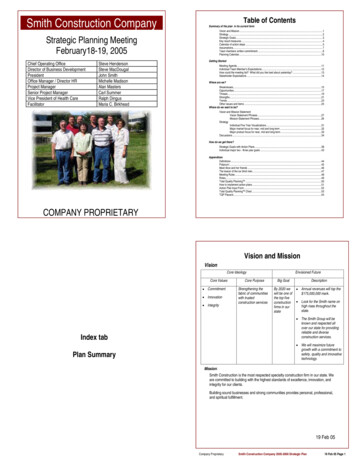
Transcription
Historic Construction Materials & TechniquesThe evolution of building materials andconstruction techniques is a fascinating subject.This brief introduction suggests just some of thebasic issues involved in this aspect ofManitoba’s architectural history.Before the advent of manufactured buildingmaterials, nearly all buildings were constructedfrom materials at hand: animal skins, woodenpoles, bark, tall grass, stone, mud, logs, even thesod underfoot. In Manitoba, all of thesematerials were employed by Aboriginal groupsand settlers before 1880. The actual techniquesused to raise these materials into sturdy wallsand water-shedding roofs shared a certainunderlying consistency. When they were usedfor a permanent wall, these materials weretypically raised as a solid mass. The familiar logwall gives you a good idea of the concept;components were basically laid one atopanother. Aboriginal groups employed a differentapproach. Because of their nomadic lifestyle itwas more appropriate to stretch animal skins orbark over a light frame of wooden poles to forma steep tipi shape or a round conical form. Theform of the tipi was ideal for shedding water andsnow. This kind of sheathed framework was alsoused by European settlers in the construction oftheir roofs. Whether thatched with heavy marshgrass or covered with hand-hewn shingles, theunderlying support for a roof was a frame ofinterlocking poles or cut timbers. And toeffectively shed water and snow, the shape waslikewise a fairly steep pitch.With the advance of industrial society intoManitoba by the 1870s, these basic materialsgave way to manufactured building materials:milled lumber, brick, concrete block, glass blockand formed metal. And while the basicprinciples involved in their construction can stillbe seen, the sophistication involved in theproduction of these new materials and theadvances in putting them together to formbuildings was indeed both impressive andinteresting. The following pages highlight themost common materials and techniques.Tipis, here covered with bark. (Courtesy ManitobaArchives)
Log ConstructionWith the arrival of European fur traders in the18th century, and then settlers in the early 19thcentury, log construction became the buildingtechnique of choice. Over the course of 200years, three distinct methods of constructionwere employed in Manitoba. The first, used bythe Hudson’s Bay Company and then by settlersuntil about 1870, was called Red River frame. Inthis technique, short squared logs are mortisedand set into upright log posts. The influx ofsettlers from Ontario and Quebec, and then fromeastern Europe, brought two alternative logbuilding technologies to Manitoba. Bothtechniques are distinguished by their joiningprocedures. In saddle notch construction, thesimpler of the two, logs were usually roughly cutwith grooves to accept each other. The otherjoining technique was called dovetail. In thisprocedure, which was more sturdy and actuallymore common, complex notches (shaped like adove’s tail) were cut at the ends of logs andinterlocked to form solid joins, especially atcorners. Logs were initially used for all buildingtypes: houses, churches, stores, offices and ofcourse farm outbuildings. They were oftencovered with stucco to give a neat appearance.In almost all log-building cases the roofingtechnology involved the construction of a frameof long poles to which were attached bundles ofthatch. As settlers became more affluent theyreplaced those heavy (and rough-looking) thatchroofs with shingles.While log buildings were ubiquitous inManitoba for nearly 100 years, very few havesurvived into the 21st century – the roughpioneering quality, and small forms allowed bythe technology, have meant that most have beenlost.Top: A typical small log cabin. Above: A cut-awaydetail showing Red River frame log construction (1 isthe tongue and 2 is the tenon). Below: A cut-awaydetail showing a dovetailed corner.
Early Stone ConstructionAs the Red River Settlement grew andprospered, some settlers and institutionsundertook the construction of stone buildings. Incomparison to neighbouring log buildings, thesenew stone edifices must have been an impressivesight. Stone was usually used for the homes ofthe well-off and for churches and largeinstitutional buildings. Compared with the skillnecessary to build with logs, the labour and skillrequired in raising a stone building wereimpressive. First, stones had to be quarried.Then cut and formed. Then raised. Then placedand levelled. Of course with such efforts it wasnot likely that any such building would betopped with a thatch roof. Typically squaredtimbers were raised in a truss shape and boardsand shingles were applied.Not many of these buildings were built (at leastcompared with log and later wood framebuildings), given the cost and skill required. Butthey are sturdy and many have survived. Anycommunity should be justifiably proud ofcontaining such fine examples of the buildingtrade.Above: A pioneer home near Brandon constructedusing stones collected from the fields (and thus calledfieldstone). Below: A detail view of Kennedy Housenear Lockport (1866) shows the kind of finish requiredfor early stone buildings – thick mortar was used tocover and overlap oddly-shaped stones, ensuring asolid wall.
Timber Frame ConstructionThe log construction technologies used for theerection of small buildings were not practical forlarger structures. Thus when it became possiblein the late 19th century for settlers to considerupgrading their farm buildings, especially theirbarns, a different technology had to employed.Timber frame construction was that choice. Inthis procedure long squared logs were lifted toform a large frame system joined by mortise andtenons and secured with wooden pegs. Thetechnique was used wherever a large barn wasrequired. Thus in nearly every settlement groupthat undertook extensive farming operations—southern Ontarian, Quebecois, Mennonite—thetimber frame barn became an icon. Betweeneach group there were distinctive differences inthe realization of the building, especially in theframing and joining techniques. These barnswere gradually replaced during the first decadesof the 20th century when new constructiontechniques became popular (see next page forlight wood frame). Construction with heavytimber frame was also used in warehouses,where the heavy loads of stationary goodsrequired good support.Above: A detail of the distinctive timber framingdetails of a Franco-Manitoban barn.Below: An archival view (from around 1900) of a barngoing up in the Rapid City area shows the impressivecomplexity associated with timber frame construction.
Light Wood Frame ConstructionIndustrialization of Manitoba in the late 19thcentury brought a significant new material tobuilding construction: milled lumber. Thismaterial and the various technologies that havebeen employed in putting it together transformedthe building trade and architecture itself. Theflexible joining and manipulating properties oflight wood frame permitted greater complexitiesof planning. Advances in insulating technologiesand heating also permitted the light wood frameto be sheathed with all sorts of differentmaterials: horizontal wood siding, stucco, brick(see next entry). The actual framing proceduresinvolved with this material evolved. The firstmethod, used until about 1890, was calledballoon framing. In this technique long memberswere raised first and horizontal joists were set inlater. Balloon framing was replaced by platform(or Western) framing by about 1890. In thattechnique each floor of a building was erected asa unit and set atop each other. Platform framingis used to this day (although now morecommonly of metal construction). Constructionwith light wood frame could be carried outwithout the kinds of skills required in stone andbrick construction.Above: A cut-away detail shows thecharacter of light wood framingconstruction.Right:Lightwoodframing allowed for elaborate andintricate building forms and details,asexhibitedatSt.Michael’sUkrainian Catholic Church nearOlha.
Brick ConstructionNew manufacturing possibilities in Manitobabrought masonry to the architectural landscape.Brick plants sprang up all over the province,wherever the necessary raw materials wereavailable (most importantly clay, of which theprovince has an abundant supply). In Manitoba,buff-coloured brick was the most common (andleast expensive) with red brick used on morestately buildings. The construction of these kindsof buildings required significant skill. As atechnique, bricks could be laid as a solid wall, acavity wall or as a veneer onto a light woodframe (see above). It was common for housesand all public and commercial buildingsespecially after 1890.Above right: Eye-catchingeffects were possible withbrickdetails.buildinglikeBelow:theAWhiteHouse (also known as theGingerbreadHouse)inCarberry, used brick to itsfull potential.
Concrete Block ConstructionConcrete block, also called “imitation stone,”has an interesting history in the province. Fromabout 1890 to 1905 itinerant block-makers withmetal forms ranged across the countryside. Theyset up shop in an area or community, and overthe course of about 15 years erected scores ofbuildings. The potential for decorative surfacespermitted by the block molds made thetechnology very desirable.Above: An impressive concrete block detail on TenbySchool. Below: A house in Birtle boasts exquisiteconcrete block walls.
Later Stone ConstructionStone continued to be used as a buildingmaterial and the finishes and connectingprocedures became increasingly sophisticated.By the turn of the 20th century, carefully cutstone (called ashlar) was used in large andexpensive projects. Big quarries at Garson,where the famous Tyndall stone was cut,provided excellent quality limestone for some ofManitoba’s finest buildings.Left: Detail of the Bank of Hamilton Building inWinnipeg (1916-18) shows the wide range of surfaceeffects possible in sophisticated stone construction.Below: The Morden Court House (1904-05) exhibitsexquisite workmanship in the selection and placementof granite fieldstones.
Metal Frame ConstructionThe principles seen in heavy timber and lightwood frame construction were also employedwhen applied to metal. Iron and then steel wereused as the underlying structural frame in manylarge buildings. These could then be coveredwith any number of facing materials: stone, terracotta, even large expanses of glass.Left: The steel frame for the Union Bank Building risesin 1903 in Winnipeg. Above: The Merchant’s BankBuilding (1901-02, demolished) was the first Manitobabuilding to employ steel frame. (Both images courtesyArchives of Manitoba)
Later Concrete ConstructionThe first use of reinforced concrete (concretewith steel bars embedded in it) for a wholebuilding in Manitoba occurred in 1906, for aWinnipeg warehouse. The acceptance of thetechnology was quickly recognized and a welterof applications for concrete, besides infoundations, was readily identified. A collectionof bridges constructed in the 1920s demonstrated the structural and aesthetic potential ofthe material, which could be poured on siteusing a host of different forms for aesthetic andstructural effect.The construction of bridges in the 1920s, byManitoba’s Good Roads Branch, saw the creation of ahost of exquisite structures (like this one in the R.M.ofLansdowne)thatexploitedtheconstruction with reinforced concrete.potentialof
replaced those heavy (and rough-looking) thatch roofs with shingles. While log buildings were ubiquitous in Manitoba for nearly 100 years, very few have survived into the 21st century – the rough pioneering quality, and small forms allowed by the technology, have meant that most have bee










