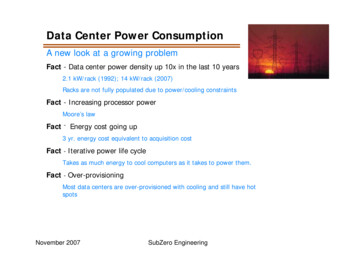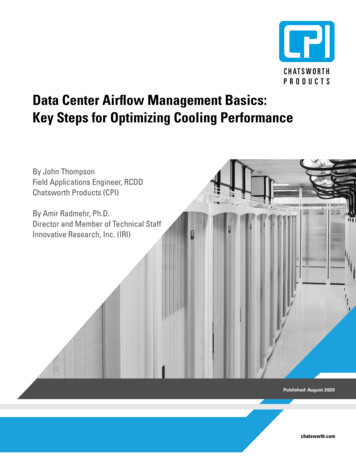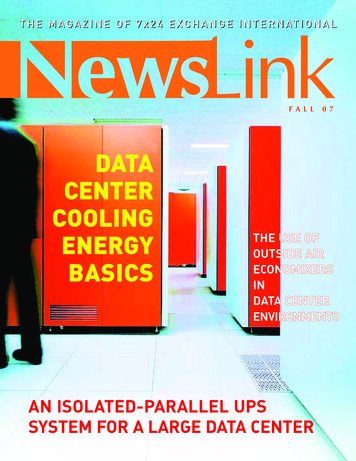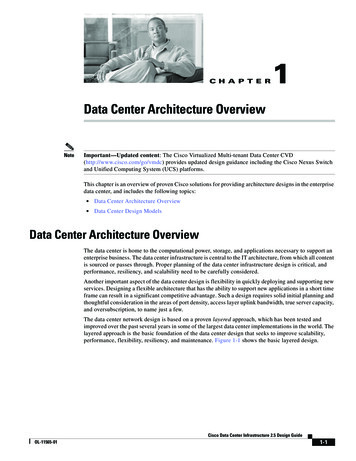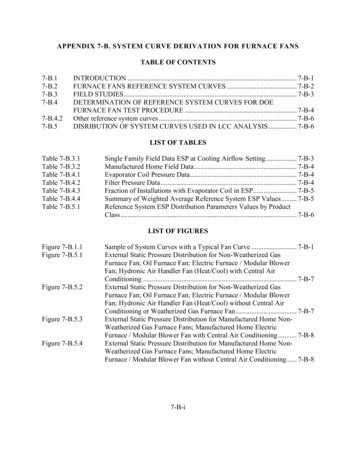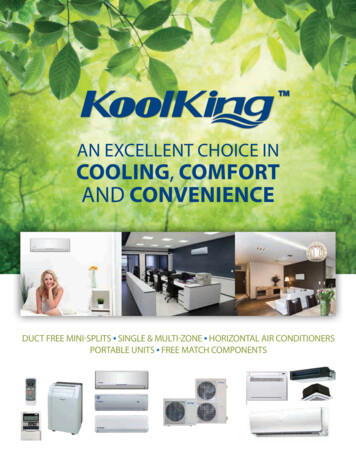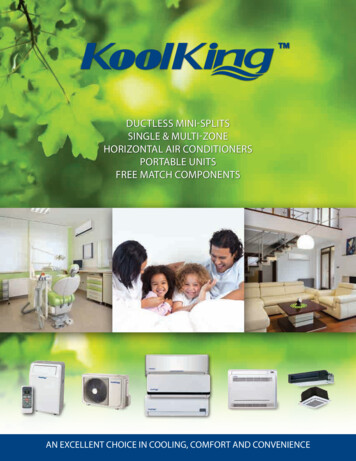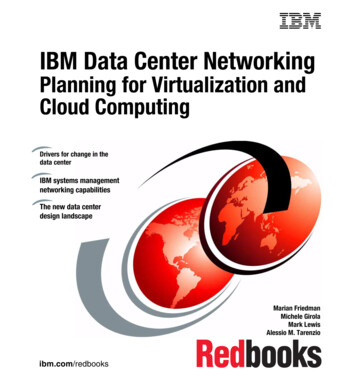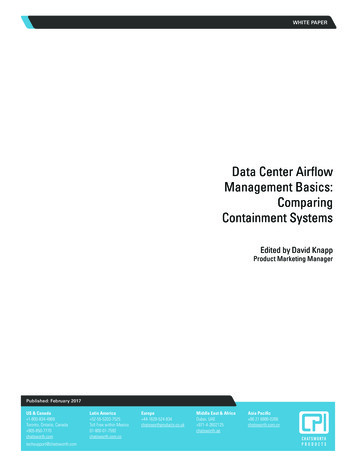
Transcription
WHITE PAPERData Center AirflowManagement Basics:ComparingContainment SystemsEdited by David KnappProduct Marketing ManagerPublished: February 2017US & Canada 1-800-834-4969Toronto, Ontario, Canada omLatin America 52-55-5203-7525Toll Free within Mexico01-800-01-7592chatsworth.com.coEurope 44-1628-524-834chatsworthproducts.co.ukMiddle East & AfricaDubai, UAE 971-4-2602125chatsworth.aeAsia Pacific 86 21 6880-0266chatsworth.com.cn
Data Center Airflow Management Basics: Comparing Containment SystemsIntroductionIn the past decade, many companies have become aware of the advantages of data center airflow management practices that includecontainment systems. It is also now well understood that as the average heat load per cabinet rises, simply arranging cabinets in atraditional open hot aisle/cold aisle configuration is not an effective approach. Industry associations have considered indirect anddirect liquid cooling as possible solutions for high density applications, but using a containment system with perimeter cooling is still avery capable solution for today’s average rack densities and the anticipated densities over the next decade. Furthermore, containmentsystems support retrofit from hot aisle/cold aisle, economizer applications and free air cooling.This white paper, by Chatsworth Products (CPI), examines and compares three data center containment systems and demonstratesthat there are important differences to consider that distinguish one system over the others. It will help you to determine the bestcontainment option for your data center requirements and your business goals.Fast FactContainment separates hot and cold air, allowing you to reduce the volume of air delivered to cool equipment,which leads to a number of improved efficiencies and also typically reduces cooling energy costs. Formore details on these factors, please read the companion paper, Data Center Airflow Management Basics:Economics of Containment Systems.The Three Methods of ContainmentThere are three basic methods of complete containment. This section describes each system and lists benefits and challenges thatshould be considered with each system.Ducted Exhaust Cabinets (CPI: Vertical Exhaust Ducts)Ducted exhaust cabinets are enclosed server rack cabinets with an attached Vertical Exhaust Duct.FIGURE 1: Sectional view of several ducted exhaust cabinets with Vertical Exhaust Ducts showing airflow through the cabinets and through the room.Note: Hot exhaust air is isolated and removed from the room through the Vertical Exhaust Ducts .As pictured in [Figure 1] above, the hot exhaust air given off by the servers is enclosed within the cabinet, completely isolating the airfrom the room. The hot air exits the cabinet through the overhead vertical exhaust duct, which directs the hot air into a plenum abovethe drop ceiling and back to the cooling units (shown) or to outside vents.Data Center Airflow Management Basics:Comparing Containment Systems2
Architectural Considerations for Ducted Exhaust Cabinets (CPI: Vertical Exhaust Duct):Benefits: Simplest method to deploy and change; cabinet basedMost cost-effective method to deployThe exhaust duct is the “hot aisle”The entire room is the “cold aisle,” and provides supply airCabinets can be placed anywhere in the room and in any orientation, traditional hot aisle/cold aisle configuration is recommended forbest use of space, but strict “hot aisle/cold aisle” rows are not requiredNo additional aisle clearances are required to deploy a ducted exhaust cabinet; the locations of building columns and supportstructures do not impact deploymentIt eliminates the need for a raised floorCold supply air can be delivered from anywhere in the room, strict “front of cabinet” delivery is not requiredAuxiliary equipment can be placed anywhere and still be sufficiently cooled, because the room is coolIf a raised floor exists, leakage through the tiles is mostly into the “cold aisle” and not wasted bypass airMinimal or no changes are required to the fire suppression system – sprinklers must cover the roomChallenges: This system requires an overhead plenum and the addition of collars on air handler units to create a complete closed returnThis system requires ducts to be placed above each cabinet; the ducts must be able to extend to the overhead plenumSome devices do not offer a Vertical Exhaust Duct option, requiring a third party to supply the duct; CPI may offer a custom solutionFan speeds on the air handlers should be adjusted to closely match equipment requirements; this may require some units to be shutoff or upgraded with variable speed fans Optimizing operating conditions may require the addition of some instrumentation or HVAC controlsHot Aisle Containment (HAC)Hot aisle containment (HAC) is the most popular type of containment solution used today. In this method, a configuration of duct workand baffles are set up over the hot aisle, with doors blocking the aisle entrances at either end.FIGURE 2: Sectional view of a HAC solution with ducts constructed over the hot aisles, showing airflow through the contained aisles and the room.Note: Hot exhaust air is isolated and removed from the room through the ducts over the contained hot aisles.As shown in [Figure 2] above, the HAC solution contains and isolates the hot exhaust air from the room, preventing it from reachingthe adjacent cold aisles and mixing with the cold air. The hot exhaust air in the hot aisles is then returned to the cooling units, usuallythrough drop ceiling plenums.Data Center Airflow Management Basics:Comparing Containment Systems3
Architectural Considerations for HAC:Benefits: Contained aisles are the “hot aisles”The entire room (except the contained hot aisle) is the “cold aisle,” and provides supply airIt eliminates the need for a raised floorCold supply air can be delivered from anywhere in the room; strict “front of cabinet" delivery is not requiredAuxiliary equipment can be placed anywhere and still sufficiently cooled, because the room is coolIf a raised floor exists, leakage through the tiles is mostly into the “cold aisle” and not wasted bypass airMinimal or no changes are required to the fire suppression system – sprinklers must cover the room and contained aisleChallenges: More complicated to deploy and change compared to Ducted Exhaust Cabinet (CPI: Vertical Exhaust Duct)More expensive method to deploy compared to Ducted Exhaust Cabinet (CPI: Vertical Exhaust Duct)Cabinets must be placed in adjacent hot aisle/cold aisle rows and deployed in pairs to create “hot aisles”This system may require row lengths to be evenly sized, parallel and aligned; the CPI solution can be deployed over uneven aislesAdditional aisle clearances may be required for the doors at the ends of each aisle; the CPI solution has sliding doors and requiresno additional clearance for door swingThis system requires an overhead plenum and the addition of collars on the air handler units to create a complete closed returnThis system requires a duct to be constructed over the hot aisle; the duct must be able to extend to the overhead plenumOverhead pathway may penetrate the HAC, requiring additional efforts to mitigate leakageLocal code authorities may require large clearance gaps between the duct and the ceilingThe contained aisle may reach an “uncomfortable” temperature for staffDepending on internal temperature, local code authorities may consider the contained hot aisle to be a hazard location, and requireadditional safety equipment or signageFan speeds on the air handlers should be adjusted to closely match equipment requirements; this may require some units to be shutoff or upgraded with variable speed fansOptimizing operating conditions may require the addition of some instrumentation or HVAC controlsCold Aisle ContainmentCold aisle containment (CAC) configurations are typically used to retrofit data center environments where a raised floor cooling systemalready exists.FIGURE 3: Sectional view of a CAC solution with ceilings constructed over the cold aisles showing airflow into the contained aisles and through the cabinetsand back to the cooling units through the room. Note: Hot exhaust air is isolated within the room by the ceilings over the contained cold aisle.As seen in [Figure 3] above, a roof and/or partitions are set up over the cold aisle, with doors at either end. This isolates the cold intakeair within the cold aisle, keeping it separate from the hot air in the neighboring hot aisles. The hot exhaust air rises up freely in the hotaisles, and returns through the room to the air handlers.Data Center Airflow Management Basics:Comparing Containment Systems4
Architectural Considerations for CAC:Benefits: This system is an easy retrofit for existing hot aisle/cold aisle environment, especially over a raised floor supply air plenum The contained aisle is the “cold aisle" and provides supply airChallenges: More complicated to deploy and change than ducted exhaust cabinet (CPI: Vertical Exhaust Duct) More expensive to deploy than ducted exhaust cabinet (CPI: Vertical Exhaust Duct) The room is the “hot aisle” Cabinets must be placed in adjacent hot aisle/cold aisle rows and deployed in pairs to create “cold aisles” This system may require row lengths to be evenly sized, parallel and aligned; the CPI solution can be deployed over uneven aisles Additional aisle clearances may be required for the doors at the ends of each aisle; the CPI solution has sliding doors and requires noadditional clearance for door swing Cold air must be delivered into the contained “cold aisle,” either through a raised floor or overhead ducts This system typically uses a raised floor design The available airflow can be difficult to control to meet equipment requirements The containment ceiling structure over the contained cold aisle must be constructed around building columns and othersupport structures Overhead pathway may need to be moved and elevated above the cabinets to provide sufficient clearance for the containmentceiling structure Requires fire suppression system to be extended into the contained space (These changes may be high cost items) The room may reach an “uncomfortable” temperature for staff Auxiliary equipment will be in a “hot aisle” space, which may reduce performance If a raised floor exists, leakage through the tiles is mostly into the “hot aisle,” lowering the return air temperature to cooling units,which may lower cooling unit efficiency Fan speeds on the air handlers should be adjusted to closely match equipment requirements; this may require some units to be shutoff or upgraded with variable speed fans Optimizing operating conditions may require the addition of some instrumentation or HVAC controlsWhich Type of Containment Should You Use?Intel and T-Systems conducted experiments1 in 2010 in the Munich-based Euroindustriepark, which suggested there was no efficiencyadvantage for one form of containment over another. The relative cooling performance of all three systems was roughly the same.However, recent CFD modeling created by CPI suggests that there is an efficiency advantage for ducted exhaust cabinet (CPI: VerticalExhaust Duct) and HAC under certain conditions.The type of containment system you select for your data center should be based on your own business requirements and architecturallimitations. Whichever method you use, it must sufficiently isolate hot from cold air within the data center. In each case, you will need toconsider the following.An Effective Seal is CriticalTo achieve as much isolation as possible between the cold supply air and the hot exhaust air, it is important to use good seals in yourcontainment system. This includes seals within and around cabinets and between cabinets and containment system components.Benefits of an effective seal include: Prevents interior air recirculation and bypass airflow within the cabinets Allows the cooling system air handlers to be adjusted to support minimal pressure variations in the room and to maintain a slightpressure differential between the open and contained spaces Maximizes efficiency of energy use. The better the seal, the more control you have to reduce fan speeds to closely match the volumeof supply air demand from servers. As a result, return exhaust air is delivered at higher temperatures to the cooling units Provides the lowest operating cost in terms of energy savingsData Center Airflow Management Basics:Comparing Containment Systems5
When selecting a containment solution, you should take seal into account. Containment vendors typically describe system sealperformance in terms of leakage, typically a percentage based on a particular volume of airflow to each cabinet under a specificoperating pressure. When comparing these values, be aware that conditions may not match. The volume of airflow should be themaximum sustainable volume across the entire room at the planned static pressure during operation. For example, CPI defines ourcontainment system performance as 3000 CFM (5097 CMH) of exhaust airflow per cabinet at .05 inches of water (.01 kPa) with lessthan 5% leakage.Prevent Interior Recirculation and Bypass Airflow Within and Around CabinetsEffective airflow management and cooling cost reduction requires the elimination of bypass airflow within or through the cabinet,utilizing the following best practices, as shown in [Figure 4] below. Use proper racking techniques to block airflow around rack-mount equipmentUse blanking panels to seal all unused rack-mount spaces to block airflow between rack-mount equipmentUse air dams and seals around rack-mount equipment to prevent recirculation of hot air around the sides of the equipment.Use seals around cable openings in the cabinet body and raised floorsUse seals between cabinets to block airflow between cabinets into the contained spaceUse panels to block airflow under the cabinet into the contained space78o F (25.6o C)90o F (32.2o C)85o F (29.4o C)78o F (25.6o C)o77o F (25.0o C)o73 F (22.8 C)70o F (21.1o C)76o F (24.4o C)65o F (18.3o C)FIGURE 4: Sectional view of cabinets showing bypass airflow around equipment (left) and showing good airflow management guiding air through equipmentand blocking recirculation (right). It is critical to utilize baffles and blanking panels within cabinets to seal openings that would allow air to bypass equipment.All air that passes through the cabinet should pass through equipment, and transfer heat away from equipment and out of the cabinet.These steps should be taken prior to implementing any further containment project. Blocking bypass airflow through cabinets (andopenings in raised access floors used for airflow delivery) is a critical component of any effective airflow management solution and maytemporarily solve cooling issues without the need for additional ducted exhausts or aisle containment. Additionally, there is the need fora procedure and staff discipline for installing blanking panels when equipment is removed and installing seals when new floor openingsare created.Managing PressureEstablishing a "good seal" in your containment system is not just a matter of having containment barriers without leaks. It also requirestotal pressure management of the contained environment, particularly with CAC. A complete containment architecture should include aneffective pressure differential management system. This may include updating or introduction of HVAC controls.Data Center Airflow Management Basics:Comparing Containment Systems6
Leverage Engineering AnalysisOnce the basic steps of blocking bypass airflow within the cabinet are achieved and the decision is made to implement a fullcontainment system, a Computational Fluid Dynamics (CFD) model can be created to demonstrate the results of adding containment.Some containment vendors can provide a basic analysis that may include a CFD model of the space to describe before and afterconditions and relative supply and return temperatures. It can also be used to estimate a portion of the savings from reduced coolingsystem energy requirements. CPI offers a Containment Pre-Installation Site Survey service.Alternately, a formal engineering study will consider the entire cooling system, individual component contributions, and full impactof partial year economization for that specific site. It can also consider performance under various conditions, for example, therecommended and allowable ranges suggested in the RP-1499, ASHRAE Datacom Series 1, Thermal Guidelines for Data ProcessingEnvironments 2. An engineering study provides a much more detailed estimate to include any site upgrades or changes whenimplementing the containment solution.Major Differences Between Containment SystemsThe table below provides a checklist of major considerations for each type of containment system and summarizes major differencesbetween containment systems. Rank the solutions to match your requirements based on a comparison of the benefits and challengespresented above and the relative performance, complexity and cost differences presented below.Summary ConditionsDucted Exhaust Cabinet(CPI: Vertical Exhaust Duct)Hot AisleContainment (HAC)Cold AisleContainment (CAC)Hot, Return AirHot, Return AirCold, Supply Air 5%5%5%0%7%10%Condition in Contained SpaceEstimated Leakage, Containment System, Good Seal12Estimated Leakage, Raised Floor (Supply Plenum), Good SealEstimated Leakage, Drop Ceiling (Return Plenum), Good Seal3%3%0%RoomRoom/AisleRoom/AisleCabinetPair of rowsPair of rowsBlanking panels for each unused U in the rackXXXFront perimeter baffles for inside cabinetsXXXSeals for cable entry into cabinetsXXXSeals for base of cabinetXXXTop Mount Vertical Exhaust DuctXXXN 1 Cooling DeploymentMinimum IT Deployment IncrementRequired Containment System ComponentsAisle doors, two setsAisle ceilingXAisle ductXAisle drop panels, as neededXXArchitectural ConsiderationsRaised floor or overhead cold air ductsXDrop ceiling or other hot air return plenumXXDuct collars for air handlersXXFire detection and suppression in contained spaceXXLighting in contained spaceXXDoes it interfere with network cable pathwaysXXDoes it interfere with power pathwayXXData Center Airflow Management Basics:Comparing Containment Systems7
Table continuedDesign ConsiderationsConduct room CFD analysisXXXEngineering analysis for detailed first cost, savings, ROIOptionalOptionalOptionalApplications for utility energy cost avoidance programsOptionalOptionalOptionalApplications for other sustainable design ion of cooling system controlsOptionalOptionalOptionalInstallation ConsiderationsRecommended to extend site lifeXRecommended for new constructionXXXEase of initial installationEasyModerateModerateEase of change – adding a new cabinetEasyDifficultDifficultEase of change – removing/substituting a cabinetEasyModerateModerateRelative containment priceLowMediumMediumRelative installation priceLowMediumMediumNotes:1Leakage from individual containment systems will vary depending on the degree of care used to seal openings when installed and modified. However, a similar sealcan be created with any of the systems. 5% is listed as the target leakage for a good seal. This demonstrates the basic concept of containment systems having similarperformance, as suggested by the T-Systems and Intel study. However, the overall performance should consider the additional leakage through raised floor and/or dropceiling plenums, which is different for each system, and may impact overall costs. Higher leakage requires an increased volume of air, which means operating more coolingunits/air handlers.2When a slab floor is used, the Estimated Leakage, Good Seal would drop to 0%. With CAC, cold air is delivered into the contained space through the raised floor or fromoverhead ducts. Although leakage would drop to 0% with overhead ducts, the ducts will need to be very large to handle the air volume and the architectural space must beable to accommodate both the physical size of the ducts and the support structure for them. Likewise, if a CAC is used with in row cooling, leakage would be 0%, but thefirst cost to deploy and power the in-row cooling units and the operating costs for the cooling units will typically exceed that of a room-based perimeter cooling design.ConclusionThe type of containment system that you select for your data center should be based on your own business requirements andarchitectural limitations. As this paper demonstrates, the different systems comprise different combinations of components and relativecost and depending on your specific site will require different amounts of construction. Regardless of which system you select, thereduction in cooling energy required for your site could be significant.CPI offers all three styles of containment. Although the Vertical Exhaust Duct will prove the most efficient solution for many customers,HAC and CAC systems can be designed and installed to support similar performance. Our Field Application Engineers can help youdetermine the right solution for your site, make specific recommendations and provide some analysis on how the implementation ofcontainment will impact your bottom line.If you are implementing or upgrading airflow management or a data center containment solution, please contact CPI for assistance.References1Open Data Center Alliance, T-Systems and Intel. November 2011. DataCenter 2020: hot aisle and cold aisle containment efficienciesreveal no significant differences. White Paper. es/2ASHRAE. 2015. ASHRAE Datacom Series 1: Thermal Guidelines for Data Processing Environments, Fourth Edition. Technical Committee 9.9.Data Center Airflow Management Basics:Comparing Containment Systems8
AcknowledgementThis paper presents the basics of airflow management and consolidates, summarizes and updates content from previous CPI whitepapers authored by Ian Seaton, retired.Seaton, Ian. March 2008. The Biggest Opportunity for Data Center Savings. White Paper.Seaton, Ian. April 2009. CPI Passive Cooling Solutions: A Path to Higher Density and Lower Cost. White Paper.Seaton, Ian. May 2009. Ducted Exhaust Cabinet – Managing Exhaust Airflow Beyond Hot Aisle/Cold Aisle. White Paper.Seaton, Ian. May 2012. How Much Containment Is Enough?. White Paper.ContributorsDavid Knapp – Product Marketing ManagerDavid Knapp has more than 18 years of experience in the telecommunications industrywith CPI as a product-application expert and technical communicator in the roles ofTechnical Support, Technical Writer and Product Marketing Manager. He is currentlyfocusing on data center, enterprise networking and power management solutions.While every effort has been made to ensure the accuracy of all information, CPI does not accept liability forany errors or omissions and reserves the right to change information and descriptions of listed services and products. 2016 Chatsworth Products, Inc. All rights reserved. Chatsworth Products, CPI, CPI Passive Cooling, eConnect, RMR, MegaFrame,Saf-T-Grip, Seismic Frame, SlimFrame, TeraFrame, GlobalFrame, CUBE-iT PLUS, Evolution, OnTrac, QuadraRack and Velocity arefederally registered trademarks of Chatsworth Products. Simply Efficient, Secure Array, EuroFrame, Clik-Nut and Motive aretrademarks of Chatsworth Products. All other trademarks belong to their respective companies. 2/17 MKT-60020-677
Data Center Airflow Management Basics: Comparing Containment Systems Introduction In the past decade, many companies have become aware of the advantages of data center airflow management practices that include containment systems. It is also now well understood that as the average he
