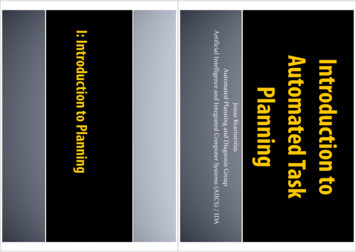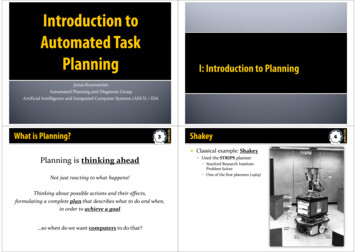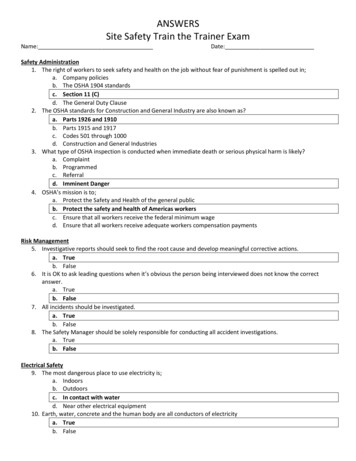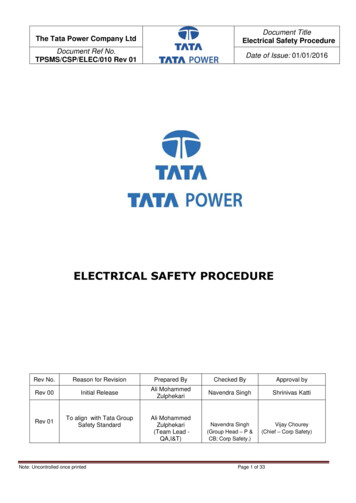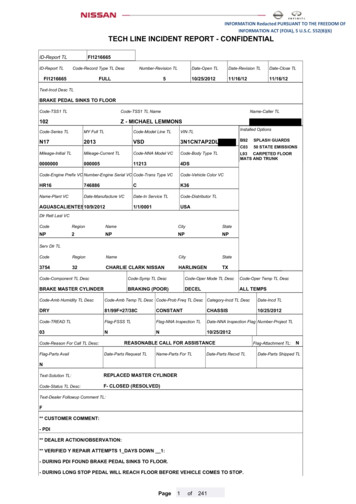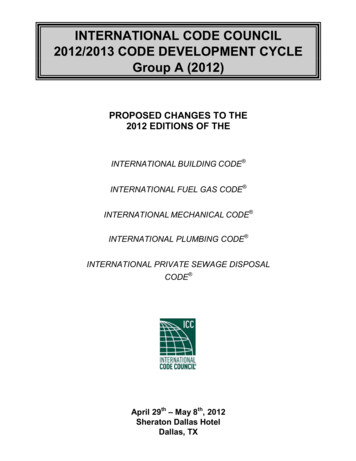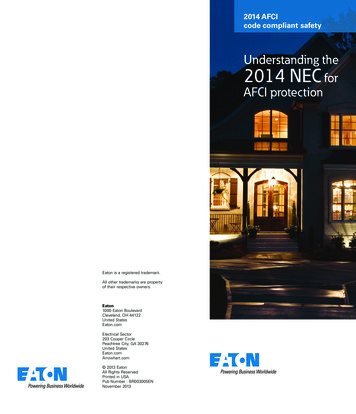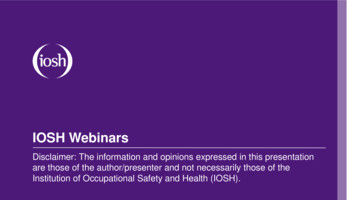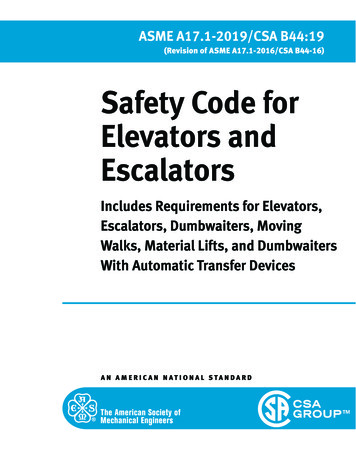
Transcription
ASME A17.1-2019/CSA B44:19(Revision of ASME A17.1-2016/CSA B44-16)Safety Code forElevators andEscalatorsIncludes Requirements for Elevators,Escalators, Dumbwaiters, MovingWalks, Material Lifts, and DumbwaitersWith Automatic Transfer DevicesA N A M E R I C A N N AT I O N A L STA N DA R D
ASME A17.1-2019/CSA B44:19(Revision of ASME A17.1-2016/CSA B44-16)Safety Code forElevators andEscalatorsxIncludes Requirements for Elevators,Escalators, Dumbwaiters, MovingWalks, Material Lifts, and DumbwaitersWith Automatic Transfer DevicesAN AMERICAN NATIONAL STANDARDx
Date of Issuance: December 31, 2019The next edition of this Code is scheduled for publication in 2022. This Code will become effective 6 months after the Date ofIssuance.ASME issues written replies to inquiries concerning interpretations of technical aspects of this Code. Interpretations arepublished on the ASME website under the Committee Pages at http://cstools.asme.org/ as they are issued.Errata to codes and standards may be posted on the ASME website under the Committee Pages to provide corrections toincorrectly published items, or to correct typographical or grammatical errors in codes and standards. Such errata shall be usedon the date posted.The Committee Pages can be found at http://cstools.asme.org/. There is an option available to automatically receive an e-mailnotification when errata are posted to a particular code or standard. This option can be found on the appropriate CommitteePage after selecting “Errata” in the “Publication Information” section.ASME is the registered trademark of The American Society of Mechanical Engineers.This code or standard was developed under procedures accredited as meeting the criteria for American National Standards. The StandardsCommittee that approved the code or standard was balanced to assure that individuals from competent and concerned interests have had anopportunity to participate. The proposed code or standard was made available for public review and comment that provides an opportunityfor additional public input from industry, academia, regulatory agencies, and the public-at-large.ASME does not “approve,” “rate,” or “endorse” any item, construction, proprietary device, or activity.ASME does not take any position with respect to the validity of any patent rights asserted in connection with any items mentioned in thisdocument, and does not undertake to insure anyone utilizing a standard against liability for infringement of any applicable letters patent, norassume any such liability. Users of a code or standard are expressly advised that determination of the validity of any such patent rights, and therisk of infringement of such rights, is entirely their own responsibility.Participation by federal agency representative(s) or person(s) affiliated with industry is not to be interpreted as government or industryendorsement of this code or standard.ASME accepts responsibility for only those interpretations of this document issued in accordance with the established ASME proceduresand policies, which precludes the issuance of interpretations by individuals.No part of this document may be reproduced in any form,in an electronic retrieval system or otherwise,without the prior written permission of the publisher.The American Society of Mechanical EngineersTwo Park Avenue, New York, NY 10016-5990Copyright 2019 byTHE AMERICAN SOCIETY OF MECHANICAL ENGINEERSAll rights reservedPrinted in U.S.A.
ASME A17.1-2019/CSA B44:19NONMANDATORY APPENDIX EELEVATOR REQUIREMENTS FOR PERSONS WITH PHYSICALDISABILITIES IN JURISDICTIONS ENFORCING THE NBCCINTRODUCTIONE-4 DOOR OPERATIONThis Appendix was developed and approved by the CSAB44 Technical Committee. The ASME A17 StandardsCommittee, in the spirit of harmonization, authorizedthe publication of this Appendix.This Appendix is not a mandatory part of this Code;however, it is provided for reference in order tocomply with the requirements of the NBBC.Power-operated horizontally sliding car and landingdoors opened and closed by automatic means shall beprovided.E-5 DOOR SIZEThe clear width of elevator doors shall comply withTable E-5-1.E-1 SCOPEE-6 DOOR PROTECTIVE AND REOPENING DEVICEThis Appendix contains requirements intended to makepassenger elevators usable by persons with physicaldisabilities in jurisdictions enforcing the NBCC. These requirements are in addition to, or modifications of, certainrequirements specified elsewhere in this Code. Elevatorsshall be passenger elevators as classified by ASME A17.1/CSA B44. Elevator operation shall be automatic.E-6.1 Doors shall be provided with a door reopeningdevice that automatically stops and reopens the car doorand landing door if the door becomes obstructed by anobject or person. This reopening device shall also becapable of sensing an object or person in the path of aclosing door at 125 mm 25 mm (5 in. 1 in.) and735 mm 25 mm (29 in. 1 in.) above the floorwithout requiring contact for activation, althoughcontact may occur before the door reverses.E-2 DEFINITIONSdestination-oriented elevator system: an elevatorsystem that provides lobby controls for the selection ofdestination floors, lobby indicators designating whichelevator to board, and a car indicator designating thefloors at which the car will stop.E-6.2 Door reopening devices shall remain effectivefor a period of not less than 20 s.E-7 DOOR TIMING FOR HALL AND CAR CALLSE-7.1 The minimum acceptable time from notificationthat a car is answering a call until the doors of that car startto close shall be calculated from the following equation,but shall not be less than 5 s:elevator car call sequential step scanning: a technologyused to enter a car call by means of an up or down floorselection button.physical disability: a disability resulting in a mobility orsensory impairment.T D/(455 mm/s)variable message signs (VMS): electronic signs that havea message with the capacity to change by means of scrolling, streaming, or paging across a background.orvariable message sign (VMS) characters: characters ofan electronic sign composed of pixels in an array.where T equals the total time in seconds and D equals thedistance (in millimeters or feet) from the point in the lobbyor corridor 1 525 mm (60 in.) directly in front of the farthest call button controlling that car to the centerline of itshoistway door.T D/(1.5 ft/s)E-3 LEVELINGEach car shall automatically stop and maintain positionat floor landings within a tolerance of 13 mm (1 2 in.) underrated loading to zero loading conditions.E-7.2 For cars with in-car lanterns, T shall begin whenthe signal is visible from the point 1525 mm (60 in.)directly in front of the farthest hall call button and theaudible signal is sounded.440
ASME A17.1-2019/CSA B44:19Table E-5-1 Minimum Dimensions of Elevator CarsDoor LocationDoor Clear Width,mmInside Car,Side to Side,mmInside Car,Back Wall toFront Return,mmInside Car,Wall to InsideFace of Door,mmCentered1 0652 0301 2951 370Side (off-center)91521 7251 2951 370Any91521 3702 0302 030Any91521 5251 5251 525GENERAL NOTES:(a) This Table is based on Tables 407.2.8 and 407.4.1 in ANSI/ICC A117.1, metric values only.(b) A tolerance of 16 mm shall be permitted.E-9.3.2.1 Where existing building floor designations differ from the arrangement required byClause E-9.3.2 or are alphanumeric, a new operatingpanel shall be permitted to use such existing buildingfloor designations.E-7.3 Elevator doors shall remain fully open inresponse to a car call for 3 s minimum.E-8 INSIDE DIMENSIONS OF ELEVATOR CARSE-8.1 The inside dimensions of elevator cars shallcomply with Table E-5-1.E-9.3.3 Button CharacteristicsE-8.2 Other car configurations that provide a 915 mm(36 in.) minimum clear door width and a circular spacewith a minimum diameter of 1 525 mm (60 in.) with thedoor closed are permitted.E-9.3.3.1 Control buttons shall be identified byraised characters and Braille complying with Clause E-20.E-9.3.3.2 Raised character and Braille designations shall be placed immediately to the left of thebutton to which the designations apply. When a negativenumber is used to indicate a negative floor, the Brailledesignation shall be a cell with the dots 3 and 6 followedby the ordinal number.E-9 CAR CONTROLSE-9.1 Features. Car controls shall have the features asspecified in Clauses E-9.2 through E-9.4.E-9.2 Height. Buttons with floor designations shall belocated a maximum of 1 220 mm (48 in.) above the floor orground measured to the centerline of the buttons. Emergency control buttons, including emergency alarms whereprovided, shall be grouped at the bottom of the panel.Emergency control buttons shall have their centerlines890 mm (35 in.) minimum above the floor or ground.E-9.3.4 Control Button. The control button for themain entry floor, and control buttons other thanremaining buttons with floor designations, shall be identified with raised symbols and Braille as shown inTable 2.26.12.1.The location and size of Braille, where required, shallcomply with Table 2.26.12.1.E-9.3 ButtonsE-9.3.5 Visible Indicators. Buttons with floor designations shall be provided with visible indicators to showthat a call has been registered. The visible indication shallextinguish when the car arrives at the designated floor.E-9.3.1 Button Dimensions. Buttons shall be 19 mm(0.75 in.) minimum in their smallest dimension. Buttons orsurrounding button collars shall be raised a minimum of1.5 mm (0.06 in.).E-9.3.6 Elevator Car Call Sequential Step Scanning.Elevator car call sequential step scanning shall beprovided where car control buttons are provided morethan 1 220 mm (48 in.) above the floor. Floor selectionshall be accomplished by applying momentary or constantpressure to the up or down scan button. The up scanbutton shall sequentially select floors above thecurrent floor. The down scan button shall sequentiallyselect floors below the current floor. When pressure isremoved from the up or down scan button for morethan 2 s, the last floor selected shall be registered as acar call. The up and down scan buttons shall belocated adjacent to or immediately above the emergencycontrol buttons.E-9.3.2 Button Arrangement. Buttons shall bearranged with numbers in ascending order. Floorsshall be designated 4, 3, 2, 1, 0, 1, 2, 3, 4, etc.,with floors below the main entry floor designated withnegative numbers. Numbers shall be permitted to beomitted, provided the remaining numbers are insequence. Where a telephone keypad arrangement isused, the number key (#) shall be used to enter theminus symbol (“ ”). When two or more columns ofbuttons are provided, they shall read from left to right.441
ASME A17.1-2019/CSA B44:19E-9.4 Telephone-Style Keypads. Telephone-stylekeypads shall be in a standard telephone keypad arrangement. Call buttons shall be 19 mm (0.75 in.) minimum intheir smallest dimension. Buttons shall be raised aminimum of 1.5 mm (0.06 in.). Braille shall not berequired. Characters shall be 13 mm (0.5 in.) minimumin height and otherwise conform to Clause E-20.4. Thenumber five key shall have a single raised dot. The dotshall be 3.00 mm to 3.05 mm (0.118 in. to 0.12 in.)base diameter and in other aspects conform to TableE-20.4.3-1. Characters shall be centered on the corresponding keypad button. A display shall be provided inthe car with visible indicators to show registered car destinations. The visible indication shall extinguish when thecall has been answered. A standard five-pointed star shallbe used to indicate the main entry floor.E-11.2 Instructions. Operating instructions requiredby 2.27.1 shall be presented in both tactile and visual form.E-12 FLOOR SURFACESFloor surfaces in elevator cars shall have a firm, stable,and slip-resistant surface that permits easy movement ofwheelchairs. Carpet pile height shall be 13 mm (0.5 in.)maximum.E-13 HANDRAILSHandrails shall be provided on all nonaccess walls. Thetop of the gripping surfaces of the handrails shall be at aheight of 800 mm to 920 mm (31.5 in. to 36.2 in.), with aspace of 35 mm to 45 mm (1.4 in. to 1.8 in.) between thehandrails and wall.E-10 CAR POSITION INDICATORSE-14 ILLUMINATION LEVELSE-10.1 General. In elevator cars, both audible andvisible car floor location indicators shall be providedto identify the floor location of the car.The level of illumination at the car controls shall be 100lx (10 fc) minimum.E-15 HALL BUTTONSE-10.2 Visible Indicators. Indicators shall be locatedabove the car control panel or above the door. Numeralsshall be 16 mm (0.63 in.) minimum in height.E-15.1 Hall buttons and keypad buttons in elevatorlobbies and halls shall be located vertically between890 mm (35 in.) and 1 220 mm (48 in.) above thefloor, measured to the centerline of the respective button.E-10.2.1 Floor Arrival. To indicate a car passing afloor and when a car stops at a floor served by the elevator,the corresponding character shall illuminate.E-15.2 A clear floor space of 760 mm (30 in.) minimumby 1 220 mm (48 in.) minimum shall be provided at hallbuttons and keypads.E-10.3 Audible IndicatorsE-15.3 Hall buttons shall be 19 mm (0.75 in.) minimumin the smallest dimension.E-10.3.1 The audible signal shall be 10 dBAminimum above ambient, but shall not exceed 80 dBAmaximum, measured at the annunciator. The signalshall be an automatic verbal announcement thatannounces the floor at which the car is about to stop.The verbal announcement indicating the floor shall becompleted prior to the initiation of the door opening.The verbal annunciator shall have a frequency of 300Hz minimum and 3 000 Hz maximum.E-15.4 Hall buttons shall have visual signals to indicatewhen each call is registered and when each call isanswered. Call buttons shall provide an audible signalor mechanical motion of the button to indicate wheneach call is registered.E-15.5 The hall button that designates the UP directionshall be located above the button that designates theDOWN direction. Buttons or surrounding button collarsshall be raised a minimum of 1.5 mm (0.06 in.).Objects located beneath hall buttons shall protrude 25mm (1 in.) maximum.E-10.3.2 For elevators, other than destinationoriented elevators, that have a rated speed of 1 m/s(200 ft/min) or less, where the verbal annunciator isnot provided, an audible signal with a frequency of1 500 Hz maximum that sounds as the car passes orstops at a floor served by the elevator shall be permitted.E-15.6 Keypads. Where keypads are provided, theyshall comply with Clause E-9.4.E-11 EMERGENCY COMMUNICATIONSE-16 HALL OR IN-CAR SIGNALSE-11.1 General. Emergency two-way communicationsystems between the elevator car and a point outsidethe hoistway shall comply with 2.27.1. The operableparts of a two-way communication system shall belocated between 380 mm (15 in.) and 1 220 mm (48in.) from the floor.E-16.1 General. A visible and audible signal shall beprovided at each hoistway entrance to indicate whichcar is answering a call and its direction of travel,except that signals in cars, visible from the floor area adjacent to the hall call buttons and complying with requirements of Clauses E-16.2 and E-16.3 shall be permitted.442
ASME A17.1-2019/CSA B44:19E-16.2 Audible Signals. Audible signals shall soundonce for the UP direction and twice for the DOWN direction, or shall have verbal annunciators that state the wordUP or DOWN. Audible signals shall have a frequency of1 500 Hz maximum. Verbal annunciators shall have afrequency of 300 Hz minimum and 3 000 Hz maximum.The audible signal or verbal annunciator shall be 10dBA minimum above ambient, but shall not exceed 80dBA maximum, measured at the hall call button.systems shall be provided with a visual signal andaudible tones and verbal announcements to indicatewhich car is responding to a call. The audible tonesand verbal announcements shall be activated by pressinga function button. The function button shall be identifiedby the international symbol for accessibility and a raisedindication (see Figure E-20.6.3). The symbol shall be 16mm (0.63 in.) in height and be a visual charactercomplying with Clause E-20.2. The indication shall bethree raised dots, spaced 6 mm (0.25 in.) at base diameter,in the form of an equilateral triangle. The function buttonshall be located immediately below the keypad arrangement or floor buttons. A display shall be provided in the carwith visible indicators to show registered car destinations.E-16.3 Visible SignalsE-16.3.1 Height. Hall signal fixtures shall be 1 830mm (72 in.) minimum above the floor or ground,measured to the centerline of the fixture.E-16.3.2 Size. The visible signal elements shall be 60mm (2.36 in.) minimum between the uppermost andlowest edges of the illuminated shape measured vertically.E-18.3 Hall SignalsE-18.3.1 General. Destination-oriented elevatorsshall be provided with a visible signal and audibletones and verbal announcements to indicate which caris responding to a call. The signals shall be the sameas those given at the call button or call button keypad,if provided. Each elevator in a bank shall have audibleand visible means for differentiation.E-16.3.3 Visibility. Signals shall be visible from thefloor area adjacent to the hall button.E-17 FLOOR/CAR DESIGNATIONSRaised character and Braille floor designations shall beprovided on both jambs of elevator hoistway entrancesand shall be centered at 1 525 mm (60 in.) above thefloor, measured from the baseline of the characters. Araised star placed immediately to the left of the floor designation shall also be provided on both jambs at the mainentry level. Such characters shall be 50 mm (2 in.) high andshall comply with Clauses E-20.2 and E-20.3.E-18.3.2 Visible SignalsE-18.3.2.1 Height. Hall signal fixtures shall be1 830 mm (72 in.) minimum above the floor or ground,measured to the centerline of the fixture.E-18.3.2.2 Size. The visible signal elements shallbe 60 mm (2.36 in.) minimum in their smallest dimension.E-18 DESTINATION-ORIENTED ELEVATORSE-18.3.2.3 Visibility. Signals shall be visible fromthe floor area adjacent to the hoistway entrance.E-18.1 General. Destination-oriented elevators shallcomply with Clauses E-3 through E-8, E-11, E-12, E-14,E-17, and E-18.2 through E-18.6.E-18.4 Car Controls. Emergency controls, includingemergency alarms where provided, shall have centerlinesthat are 890 mm minimum and 1 220 mm maximum (35 in.minimum and 48 in. maximum) above the floor or ground.Buttons shall be 19 mm (0.75 in.) minimum in their smallest dimension. Buttons shall be raised a minimum of 1.5mm (0.06 in.).E-18.2 Call Buttons. Call buttons shall be 890 mmminimum and 1 220 mm maximum (35 in. minimumand 48 in. maximum) above the floor or ground, measuredto the centerline of the buttons. A clear floor or groundspace of 760 mm 1 220 mm (30 in. 48 in.) shall beprovided. Call buttons shall be 19 mm (0.75 in.)minimum in their smallest dimension. Buttons shall beraised a minimum of 1.5 mm (0.06 in.). Objectsbeneath hall call buttons shall protrude 25 mm (1 in.)maximum into the clear floor or ground space. Destination-oriented elevator systems shall have a keypad orother means for the entry of destination information.Keypads, if provided, shall be in a standard telephonekeypad arrangement, and buttons shall be identified byvisual characters complying with Clause E-20.2. Characters shall be centered on the corresponding keypadbutton. The number five key shall have a single raiseddot. The dot shall be 3.00 mm to 3.05 mm (0.118 in. to0.12 in.) base diameter, and in other aspects complywith Table E-20.4.3-1. Destination-oriented elevatorE-18.5 Car Position IndicatorsE-18.5.1 General. In elevator cars, audible and visiblecar location indicators shall be provided.E-18.5.2 Visible Indicators. A display shall beprovided in the car with visible indicators to show cardestinations. Numerals shall be 16 mm (0.63 in.) highminimum. The visible indicators shall extinguish whenthe car arrives at the designated floor.E-18.5.3 Audible Indicators. An automatic verbalannouncement that announces the floor at which thecar is about to stop shall be provided. The announcementshall be 10 dBA minimum above ambient and 80 dBAmaximum, measured at the annunciator. The verbal443
ASME A17.1-2019/CSA B44:19announcement indicating the floor shall be completedprior to the initiation of the door opening. The verbalannunciator shall have a frequency of 300 Hzminimum and 3 000 Hz maximum.provide a clear floor area of 1 295 mm (51 in.) widthand 1 295 mm (51 in.) in depth.E-19.2 Elevator Car Requirements. Elevator cars shallcomply with Clause E-19.2.E-18.6 Elevator Car Identification. In addition to thetactile signs required by Clause E-17, a raised elevator caridentification shall be placed immediately below thehoistway entrance floor designation. The charactersshall be 50 mm (2 in.) high and shall comply withClauses E-20.2 and E-20.3.E-19.2.1 Inside Dimensions. Elevator cars shallprovide a clear floor width of 1 065 mm (42 in.)minimum. The clear floor area shall not be less than1.46 m2 (15.75 ft2).E-19.3 Elevator Car Controls, Control panels shall becentered on the longest side wall.E-18.7 Destination-Oriented Elevators. Destinationoriented elevators shall not be required to complywith Clause E-7.1.E-20 SIGNSE-20.1 Accessible signs shall comply withClause E-20.2. Tactile signs shall contain both raised characters and Braille. Where signs with both visual and raisedcharacters are required, either one sign with both visualand raised characters, or two separate signs, one withvisual and one with raised characters, shall be provided.E-19 e/limited-application elevators shall complywith Clauses E-1, E-3, E-5 through E-17, and E-19.E-19.1 Elevator Door Requirements. Elevatorhoistway doors shall comply with Clause E-19.1.E-20.2 Visual CharactersE-20.2.1 GeneralE-19.1.1 Sliding Doors. Sliding hoistway doors shallcomply with Clause E-4.E-20.2.1.1 Visual characters shall comply witheither (a) or (b).(a) Visual characters that also serve as raised characters shall comply with Clause E-20.3.(b) Visual characters on variable message signs (VMS)signage shall comply with Clause E-20.7.(c) Visual characters not covered in (a) and (b) shallcomply with Clause E-20.2.E-19.1.2 Swinging Doors. Swinging hoistway doorsshall open and close automatically and shall complywith Clause E-19.1.2. The clear floor space for hall callbuttons shall be located beyond the arc of the door swing.E-19.1.2.1 Power Operation. Swinging doors shallbe power-operated and shall comply with ANSI/BHMAA156.19.E-20.2.1.2 The visual and raised requirements ofE-20.2.1.1(a) shall be permitted to be provided by twoseparate signs that provide corresponding information,provided one sign complies with Clause E-20.2 and thesecond sign complies with Clause E-20.3.E-19.1.2.2 Duration. Power-operated swingingdoors shall remain open for 20 s minimum when activated.E-19.1.3 Door Location and Width. Car doors shallcomply with Clause E-19.1.3.E-20.2.2 Case. Characters shall be uppercase, lowercase, or a combination of both.E-19.1.3.1 Cars With a Single Door or With Doorson Opposite Ends. Car doors shall be positioned at thenarrow end of cars with a single door and on carswith doors on opposite ends. Doors shall provide aclear opening width of 815 mm (32 in.) minimum.E-20.2.3 Style. Characters shall be conventional inform. Characters shall not be italic, oblique, script,highly decorative, or of other unusual form.E-20.2.4 Character Height. The uppercase letter “I”shall be used to determine the allowable height of all characters of a font. The uppercase letter “I” of the font shallhave a minimum height of 16 mm (0.63 in.), plus 3 mm(0.118 in.) per 305 mm (1 ft) of viewing distance above1 830 mm (6 ft). Viewing distance shall be measured as thehorizontal distance between the character and an obstruction preventing further approach toward the sign.E-19.1.3.2 Cars With Doors on Adjacent SidesE-19.1.3.2.1 Car doors shall be permitted to belocated on adjacent sides of cars that provide a 1.67 m2 (18ft2) platform. Doors located on the narrow end of cars shallprovide a clear opening width of 915 mm (36 in.)minimum. Doors located on the long side shall providea clear opening width of 1 065 mm (42 in.) minimumand shall be located as far as practicable from the dooron the narrow end.E-20.2.5 Character Width. The uppercase letter “O”shall be used to determine the allowable width of all characters of a font. The width of the uppercase letter “O” shallE-19.1.3.2.2 Car doors that provide a clearopening width of 915 mm (36 in.) minimum shall bepermitted to be located on adjacent sides of cars that444
ASME A17.1-2019/CSA B44:19E-20.3.7 Stroke Width. Raised character strokewidth shall comply with Clause E-20.3.7. The uppercaseletter “I” of the font shall be used to determine the allowable stroke width of all characters of a font.be 55% minimum and 110% maximum of the height of theuppercase letter “I” of the font.E-20.2.6 Stroke Width. The uppercase letter “I” shallbe used to determine the allowable stroke width of allcharacters of a font. The stroke width shall be 10%minimum and 30% maximum of the height of the uppercase “I” of the font.E-20.3.7.1 Maximum. The stroke width shall be15% maximum of the height of the uppercase letter “I”measured at the top surface of the character.E-20.3.7.2 Minimum. When characters are bothvisual and raised, the stroke width shall be 10%minimum of the height of the uppercase letter “I.”E-20.2.7 Character Spacing. Spacing shall bemeasured between the two closest points of adjacent characters within a message, excluding word spaces. Spacingbetween individual characters shall be 10% minimum and35% maximum of the character height.E-20.3.8 Character Spacing. Character spacing shallbe measured between the two closest points of adjacentraised characters within a message, excluding wordspaces. Spaces between individual characters shall be 3mm (0.118 in.) minimum measured at the top surfaceof the characters, 16 mm (0.63 in.) minimum measuredat the base of the characters, and 4 times the raised character stroke width maximum. Characters shall be separated from raised borders and decorative elements 10mm (0.4 in.) minimum.E-20.2.8 Line Spacing. Spacing between the baselines of separate lines of characters within a messageshall be 135% minimum to 170% maximum of the character height.E-20.2.9 Finish and Contrast. Characters and theirbackground shall have a non-glare finish. Charactersshall contrast with their background, with either lightcharacters on a dark background or dark characters ona light background.E-20.3.9 Line Spacing. Spacing between the baselines of separate lines of raised characters within amessage shall be 135% minimum and 170% maximumof the raised character height.E-20.3 Raised CharactersE-20.3.1 General. Raised characters shall complywith Clause E-20.3, and shall be duplicated in Braillecomplying with Clause E-20.4.E-20.3.10 Location. Where a sign containing raisedcharacters and Braille is provided at double doors withone active leaf, the sign shall be located on the inactiveleaf. Where a sign containing raised characters andBraille is provided at double doors with two activeleaves, the sign shall be to the right of the right-handdoor. Where there is no wall space on the latch side ofa single door, or to the right side of double doors,signs shall be on the nearest adjacent wall. Signscontaining raised characters and Braille shall belocated so that a clear floor area 455 mm (18 in.)minimum by 455 mm (18 in.) minimum, centered onthe raised characters, is provided beyond the arc ofany door swing between the closed position and 45deg open position.E-20.3.2 Depth. Raised characters shall be raised aminimum of 0.8 mm (0.03 in.) above their background.E-20.3.3 Case. Characters shall be uppercase.E-20.3.4 Style. Characters shall be sans serif. Characters shall not be italic, oblique, script, highly decorative,or of other unusual form.E-20.3.5 Character HeightE-20.3.5.1 The uppercase letter “I” shall be used todetermine the allowable height of all characters of a font.The uppercase letter “I” of the font, measured verticallyfrom the baseline of the character, shall be 16 mm (0.63in.) minimum and 50 mm (2 in.) maximum.E-20.3.11 Finish and ContrastE-20.3.5.2 Where separate raised and visual characters with the same information are provided, the heightof the raised uppercase letter “I” shall be permitted to be13 mm (0.5 in.) minimum.E-20.3.11.1 Characters and their background shallhave a non-glare finish. Characters shall contrast withtheir background with either light characters on a darkbackground or dark characters on a light background.E-20.3.6 Character Width. The uppercase letter “O”shall be used to determine the allowable width of all characters of a font. The width of the uppercase letter “O” of thefont shall be 55% minimum and 110% maximum of theheight of the uppercase letter “I” of the font.E-20.3.11.2 Where separate raised characters andvisual characters with the same information are provided,raised characters are not required to have non-glare finishor to contrast with their background.E-20.4 BrailleE-20.4.1 General. Braille shall be contracted (Grade2) Braille and shall comply with Clause E-20.4.445
ASME A17.1-2019/CSA B44:19Table E-20.4.3-1 Measurement Range for Standard SignBrailleMinimum,mmMaximum,mmDot base diameter1.51.6Distance between two dots in the samecell, center to center2.32.5Distance between corresponding dots inadjacent cells, center to center6.17.6Measurement RangeDot heightDistance between corresponding dotsfrom one cell to the cell directly below,center to center0.60.910.010.2E-20.5 PictogramsE-20.5.1 General. Pictograms shall comply withClause E-20.5.E-20.5.2 Pictogram Field. Pictograms shall have afield 150 mm (6 in.) minimum in height. Characters orBraille shall not be located in the pictogram field.E-20.5.3 Finish and Contrast. Pictograms and their
maximum, measured at the annunciator. The signal shall be an automatic verbal announcement that announces the floor at which the car is about to stop. The verbal announcement indicating the floor shall be completed prior to the initiation of the door opening. The verbal annunciator shall have a frequenc
