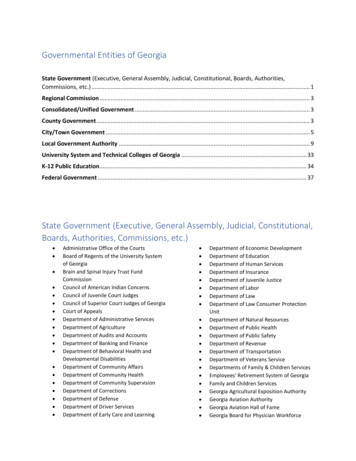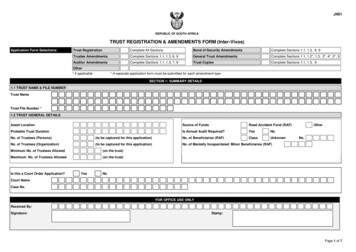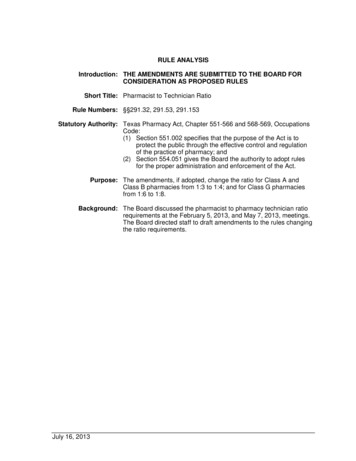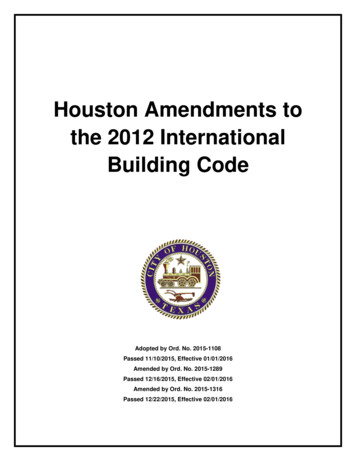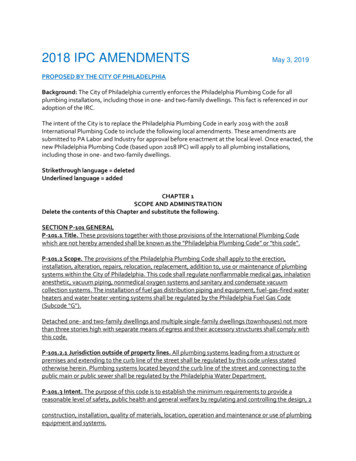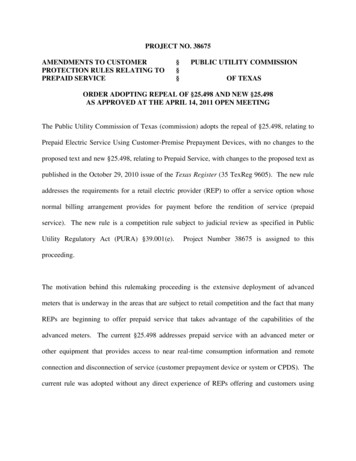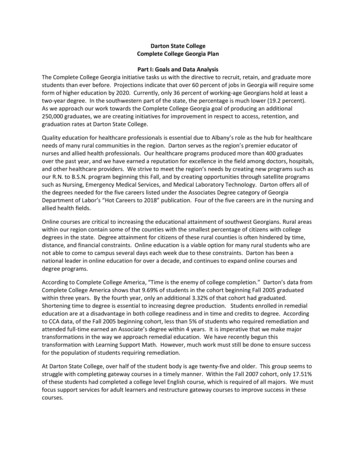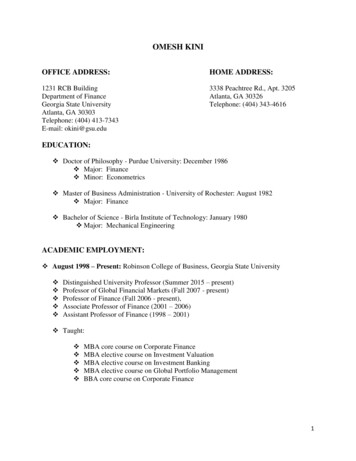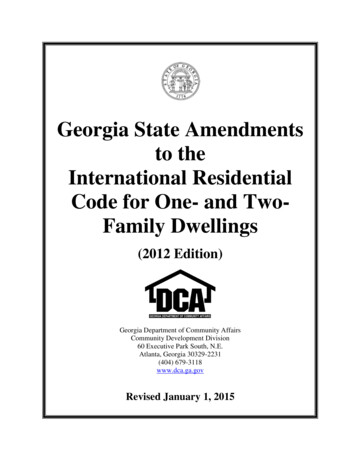
Transcription
Georgia State Amendmentsto theInternational ResidentialCode for One- and TwoFamily Dwellings(2012 Edition)Georgia Department of Community AffairsCommunity Development Division60 Executive Park South, N.E.Atlanta, Georgia 30329-2231(404) 679-3118www.dca.ga.govRevised January 1, 2015
GEORGIA STATE MINIMUM STANDARDONE AND TWO FAMILY DWELLING CODE(INTERNATIONAL RESIDENTIAL CODE FORONE- AND TWO-FAMILY DWELLINGSWITH GEORGIA STATE AMENDMENTS)The INTERNATIONAL RESIDENTIAL CODE FOR ONE- AND TWO-FAMILYDWELLINGS, 2012 Edition, published by the International Code Council, when used inconjunction with these and any other Georgia State Amendments to theINTERNATIONAL RESIDENTIAL CODE FOR ONE- AND TWO-FAMILYDWELLINGS, 2012 Edition, shall constitute the official Georgia State Minimum StandardOne- and Two-Family Dwelling Code.Part IV, Energy Conservation (Chapter 11), is deleted from the INTERNATIONALRESIDENTIAL CODE FOR ONE- AND TWO-FAMILY DWELLINGS. Substitute allreferences to Chapter 11 ENERGY EFFICIENCY with references to the Georgia StateMinimum Standard Energy Code (International Energy Conservation Code with GeorgiaState Supplements and Amendments).Part VII, Plumbing (Chapters 25 through 33), is deleted from the INTERNATIONALRESIDENTIAL CODE FOR ONE- AND TWO-FAMILY DWELLINGS. Substitute forplumbing requirements the Georgia State Minimum Standard Plumbing Code (InternationalPlumbing Code with Georgia State Amendments).Part VIII, Electrical (Chapters 34 through 43), is deleted from the INTERNATIONALRESIDENTIAL CODE FOR ONE- AND TWO-FAMILY DWELLINGS. Substitute forelectrical requirements the Georgia State Minimum Standard Electrical Code (NationalElectrical Code with any Georgia State Amendments).GEORGIA STATE AMENDMENTSCODE REFERENCES:(a) Replace all references to the ICC Electrical Code with references to the Georgia StateMinimum Standard Electrical Code (National Electrical Code with any Georgia StateAmendments).(b) Replace all references to the International Energy Conservation Code (IECC) with referencesto the Georgia State Minimum Standard Energy Code (IECC with Georgia StateSupplements and Amendments). The Georgia State Minimum Standard Energy Code shall beused for heating and air conditioning equipment.GA International Residential Code Amendments 20152
SCOPE:The provisions of the International Residential Code for One- and Two-family Dwellings shallapply to the construction, alteration, movement, enlargement, replacement, repair, equipment,use and occupancy, location, removal and demolition of detached one- and two-family dwellingsand townhouses separated by a 2-hour fire-resistance-rated wall assembly, not more than threestories above grade plane in height with a separate means of egress and their accessorystructures.Exceptions:1. Live/work units complying with the requirements of Section 419 of the InternationalBuilding Code shall be permitted to be built as one- and two-family dwellings ortownhouses. Fire suppression required by Section 419.5 of the International Building Codewhen constructed under the International Residential Code for One- and Two-familyDwellings shall conform to NFPA 13D.2. Owner-occupied lodging houses with five or fewer guestrooms shall be permitted to beconstructed in accordance with the International Residential Code for One- and Two-familyDwellings when equipped with a fire sprinkler system in accordance with NFPA 13D.IMPORTANT NOTE:The intent of the GA amendments is that fire sprinklers shall not be mandatory in one- and twofamily dwellings. However, the provisions of the 2012 Edition of the International ResidentialCode for One- and Two-Family Dwellings regarding automatic fire sprinklers are to remain inthe Code for use when the builder/developer or owner chooses to install fire sprinklers as anoption.{Ref. O.C.G.A. §8-2-4. Neither the state residential and fire building code nor any residentialand fire building code adopted by a political subdivision of the state adopted after May 24,2010, shall include a requirement that fire sprinklers be installed in a single-family dwelling ora residential building that contains no more than two dwelling units.}APPENDICES:Appendices are not enforceable unless they are specifically referenced in the body of the code oradopted by the Department of Community Affairs or the Authority Having Jurisdiction.GA International Residential Code Amendments 20153
*Revise the International Residential Code for One- and Two-Family Dwellings, 2012 Edition,as follows:CHAPTER 3BUILDING PLANNINGSECTION R321ELEVATORS AND PLATFORM LIFTS*Revise Section R321.1 ‘Elevators’ to add a new Section R321.1.1 ‘Hoistway opening framing’to read as follows:R321.1 Elevators. Where provided, passenger elevators, limited-use/limited-application elevators orprivate residence elevators shall comply with ASME A17.1.R321.1.1 Hoistway opening framing. Passenger elevators, limited-use/limited-application elevatorsor private residence elevators shall have hoistway landing openings that meet the Georgia amendedrequirements of ASME A17.1 Sections 5.3.1.1 and 5.3.1.7.2. The clearance between the hoistwaydoors or gates and the hoistway edge of the landing sill shall not exceed 3/4 inch (19 mm). Thedistance between the hoistway face of the landing door or gate and the car door or gate shall notexceed 3 inches (75 mm).GA International Residential Code Amendments 20154
CHAPTER 5FLOORSSECTION R502WOOD FLOOR FRAMING*Revise TABLE R502.3.1(1) ‘FLOOR JOIST SPANS FOR COMMON LUMBER SPECIES’Maximum floor joist spans for the SPECIES AND GRADE of “Southern pine” to read asfollows:TABLE R502.3.1(1)FLOOR JOIST SPANS FOR COMMON LUMBER SPECIES(Residential sleeping areas, live load 30 psf, L/ 360)aDEAD LOAD 10 psfJOISTSPACING(inches)121619.2242 62 82 10DEAD LOAD 20 psf2 122 62 82 102 12SPECIES AND GRADEMaximum floor joist spans(ft - in.)(ft - in.)(ft - in.)(ft - in.)(ft - in.)(ft - in.)(ft - in.)(ft - in.)Southern pineSS12-316-220-825-112-316-220-825-1Southern pine#111-1015-719-1024-211-1015-718-722-0Southern pine#211-314-1118-121-410-913-816-219-1Southern pine#39-211-614-016-68-210-312-614-9Southern pineSS11-214-818-922-1011-214-818-922-10Southern pine#110-914-218-021-410-913-916-119-1Southern pine#210-313-315-818-69-411-1014-016-6Southern pine#37-1110-012-114-47-18-1110-1012-10Southern pineSS10-613-1017-821-610-613-1017-821-6Southern pine#110-113-416-519-69-1112-714-817-5Southern pine#29-612-114-416-108-610-1012-1015-1Southern pine#37-39-111-013-16-58-29-1011-8Southern pineSS9-912-1016-519-119-912-1016-519-8Southern pine#19-412-414-817-58-1011-313-115-7Southern pine#28-610-1012-1015-17-79-811-513-6Southern pine#36-58-29-1011-85-97-38-1010-5For SI: 1 inch 25.4 mm, 1 foot 304.8 mm, 1 pound per square foot 0.0479 kPa.Note: Check sources for availability of lumber in lengths greater than 20 feet.a.Dead load limits for townhouses in Seismic Design Category C and all structures in Seismic Design Categories D0, D1 and D2 shallbe determined in accordance with Section R301.2.2.2.1.Remainder of existing table and footnotes to remain unchanged.Note: The implementation of these requirements shall be delayed until January 1, 2016.(Effective January 1, 2015)GA International Residential Code Amendments 20155
*Revise TABLE R502.3.1(2) ‘FLOOR JOIST SPANS FOR COMMON LUMBER SPECIES’Maximum floor joist spans for the SPECIES AND GRADE “Southern pine” to read as follows:TABLE R502.3.1(2)FLOOR JOIST SPANS FOR COMMON LUMBER SPECIES(Residential living areas, live load 40 psf, L/ 360)bDEAD LOAD 10 psfJOISTSPACING(inches)121619.2242 62 82 10DEAD LOAD 20 psf2 122 62 82 102 12SPECIES AND GRADEMaximum floor joist spans(ft - in.)(ft - in.)(ft - in.)(ft - in.)(ft - in.)(ft - in.)(ft - in.)(ft - in.)Southern pineSS11-214-818-922-1011-214-818-922-10Southern pine#110-914-218-021-1110-914-216-1120-1Southern pine#210-313-616-219-19-1012-614-917-5Southern pine#38-210-312-614-97-59-511-513-6Southern pineSS10-213-417-020-910-213-417-020-9Southern pine#19-912-1016-119-19-912-714-817-5Southern pine#29-411-1014-016-68-610-1012-1015-1Southern pine#37-18-1110-1012-106-58-29-1011-8Southern pineSS9-612-716-019-69-612-716-019-6Southern pine#19-212-114-817-59-011-513-515-11Southern pine#28-610-1012-1015-17-99-1011-813-9Southern pine#36-58-29-1011-85-117-59-010-8Southern pineSS8-1011-814-1118-18-1011-814-1118-0Southern pine#18-611-313-115-78-110-312-014-3Southern pine#27-79-811-513-67-08-1010-512-4Southern pine#35-97-38-1010-55-36-88-19-6For SI: 1 inch 25.4 mm, 1 foot 304.8 mm, 1 pound per square foot 0.0479 kPa.Note: Check sources for availability of lumber in lengths greater than 20 feet.a.End bearing length shall be increased to 2 inches.b. Dead load limits for townhouses in Seismic Design Category C and all structures in Seismic Design Categories D0, D1, and D2 shall bedetermined in accordance with Section R301.2.2.2.1.Remainder of existing table and footnotes to remain unchanged.Note: The implementation of these requirements shall be delayed until January 1, 2016.(Effective January 1, 2015)*Revise TABLE R502.3.3(1) ‘CANTILEVER SPANS FOR FLOOR JOISTS SUPPORTINGLIGHT-FRAME EXTERIOR BEARING WALL AND ROOF ONLYa, b, c, f, g, h‘ Footnote “b” toread as follows:b.Spans are based on minimum design properties for No. 2 Grade lumber of Douglas fir-larch, hem-fir andspruce-pine-fir for repetitive (three or more) members. No. 1 or better grade lumber shall be used for southernpine.Remainder of existing table and footnotes to remain unchanged.Note: The implementation of these requirements shall be delayed until January 1, 2016.(Effective January 1, 2015)GA International Residential Code Amendments 20156
*Revise TABLE R502.3.3(2) ‘CANTILEVER SPANS FOR FLOOR JOISTS SUPPORTINGEXTERIOR BALCONYa,b,e,f ’ Footnote “a” to read as follows:a. Spans are based on minimum design properties for No. 2 Grade lumber of Douglas fir-larch, hemfir and spruce-pine-fir for repetitive (three or more) members. No. 1 or better grade lumber shall beused for southern pine.Remainder of existing table and footnotes to remain unchanged.Note: The implementation of these requirements shall be delayed until January 1, 2016.(Effective January 1, 2015)*Revise TABLE R502.5(1) ‘GIRDER SPANSa AND HEADER SPANSa FOR EXTERIORBEARING WALLS’ Title and Footnote “b” to read as follows:TABLE R502.5(1)GIRDER SPANSa,b AND HEADER SPANSa,b FOR EXTERIOR BEARING WALLS(Maximum spans for Douglas fir-larch, hem-fir, southern pine and spruce-pine-firb and required number of jack studs)b. Spans are based on minimum design properties for No. 2 Grade lumber of Douglas fir-larch, hem-firand spruce-pine-fir. No. 1 or better grade lumber shall be used for southern pine.Remainder of existing table and footnotes to remain unchanged.Note: The implementation of these requirements shall be delayed until January 1, 2016.(Effective January 1, 2015)*Revise TABLE R502.5(2) ‘GIRDER SPANSa AND HEADER SPANSa FOR INTERIORBEARING WALLS’ Title and Footnote “b” to read as follows:TABLE R502.5(2)GIRDER SPANSa,b AND HEADER SPANSa,b FOR INTERIOR BEARING WALLS(Maximum spans for Douglas fir-larch, hem-fir, southern pine and spruce-pine-firb and required number of jack studs)b. Spans are based on minimum design properties for No. 2 Grade lumber of Douglas fir-larch, hem-firand spruce-pine-fir. No. 1 or better grade lumber shall be used for southern pine.Remainder of existing table and footnotes to remain unchanged.Note: The implementation of these requirements shall be delayed until January 1, 2016.(Effective January 1, 2015)CHAPTER 6WALL CONSTRUCTIONSECTION R602WOOD WALL FRAMING*Revise TABLE R602.7.1 ‘SPANS FOR MINIMUM No. 2 GRADE SINGLE HEADERa,b,c,f’entire column under WOOD SPECIES to read as follows:Species-Pine FirHem-FirDouglas-Fir or No. 1Grade Southern PineGA International Residential Code Amendments 20157
Remainder of existing table and footnotes to remain unchanged.Note: The implementation of these requirements shall be delayed until January 1, 2016.(Effective January 1, 2015)CHAPTER 8ROOF-CEILING CONSTRUCTIONSECTION R802WOOD ROOF FRAMING*Revise TABLE R802.4(1) ‘CEILING JOIST SPANS FOR COMMON LUMBER SPECIES’Maximum ceiling joist spans for the SPECIES AND GRADE “Southern pine” to read asfollows:TABLE R802.4(1)CEILING JOIST SPANS FOR COMMON LUMBER SPECIES(Uninhabitable attics without storage, live load 10 psf, L/ 240)DEAD LOAD 5 psfCEILING JOISTSPACING (inches)2 42 62 82 10(feet - inches)(feet - inches)(feet - inches)(feet - inches)SPECIES AND GRADEMaximum ceiling joist spansSouthern pineSS12-1120-3Note aNote aSouthern pine#112-519-625-8Note aSouthern pine#211-1018-824-7Note aSouthern pine#310-114-1118-922-9Southern pineSS11-918-524-3Note aSouthern pine#111-317-823-4Note aSouthern pine#210-916-1121-725-7Southern pine#38-912-1116-319-9Southern -pineSS11-017-422-10Note aSouthern pine#110-716-822-0Note aSouthern pine#210-215-719-823-5Southern pine#38-011-914-1018-0Southern pineSS10-316-121-2Note aSouthern pine#19-1015-620-524-0Southern pine#29-313-1117-720-11#37-210-6Check sources for availability of lumber in lengths greater than 20 feet.For SI: 1 inch 25.4 mm, 1 foot 304.8 mm, 1 pound per square foot 0.0479kPa.a. Span exceeds 26 feet in length.13-316-1121619.224Southern pineRemainder of existing table and footnotes to remain unchanged.Note: The implementation of these requirements shall be delayed until January 1, 2016.(Effective January 1, 2015)GA International Residential Code Amendments 20158
*Revise Table R802.4(2) ‘CEILING JOIST SPANS FOR COMMON LUMBER SPECIES’Maximum ceiling joist spans for the SPECIES AND GRADE “Southern pine” to read asfollows:TABLE R802.4(2)CEILING JOIST SPANS FOR COMMON LUMBER SPECIES(Uninhabitable attics with limited storage, live load 20 psf, L/ 240)DEAD LOAD 10 psfCEILING JOISTSPACING (inches)121619.22 42 62 82 10(feet - inches)(feet - inches)(feet - inches)(feet - inches)SPECIES AND GRADEMaximum ceiling joist spansSouthern pineSS10-316-121-2Note aSouthern pine#19-1015-620-524-0Southern pine#29-313-1117-720-11Southern pine#37-210-613-316-1Southern pineSS9-414-719-324-7Southern pine#18-1114-017-920-9Southern pine12-015-318-1#28-0Southern pine#36-29-211-614-0Southern pineSS8-913-918-223-1Southern pine#18-512-916-218-11Southern pine11-013-1116-6#27-4Southern pine#35-88-410-612-9Southern pineSS8-112-916-1021-6Southern pine#17-811-514-616-11Southern pine#26-79-1012-614-9#35-17-5Check sources for availability of lumber in lengths greater than 20 feet.For SI: 1 inch 25.4 mm, 1 foot 304.8 mm, 1 pound per square foot 0.0479kPa.a. Span exceeds 26 feet in length.9-511-524Southern pineRemainder of existing table and footnotes to remain unchanged.Note: The implementation of these requirements shall be delayed until January 1, 2016.(Effective January 1, 2015)GA International Residential Code Amendments 20159
*Revise TABLE R802.5.1(1) ‘RAFTER SPANS FOR COMMON LUMBER SPECIES’Maximum rafter spans for the SPECIES AND GRADE “Southern pine” to read as follows:TABLE R802.5.1(1)RAFTER SPANS FOR COMMON LUMBER SPECIES(Roof live load 20 psf, ceiling not attached to rafters, L/ 180)DEAD LOAD 10 psfRAFTERSPACING(inches)121619.224DEAD LOAD 20 psf2 42 62 82 10(feet inches)(feet inches)(feet inches)(feet inches)(feet inches)(feet inches)Southern pineSouthern pineSouthern pineSouthern -1019-1118-115-711-9Note bNote b23-518-0Note b23-220-315-725-521-218-614-3Note bNote bNote b21-4Note bNote b23-1018-6Note b25-221-916-10Southern pineSS8-1114-118-623-8Note bSouthern pine#18-712-916-218-11Southern pine#27-411-013-1116-6Southern pine#35-88-410-612-915-1SPECIES ANDGRADESouthern pineSouthern pineSouthern pineSouthern pineSouthern pineSouthern pineSouthern pineSouthern pine2 122 42 6Maximum rafter spansa2 82 102 12(feet inches)(feet inches)(feet inches)(feet -1017-112-1021-217-214-911-219-715-813-610-2Note b23-220-315-725-720-117-613-623-418-416-012-4Note bNote b23-1018-6Note b23-1020-816-0Note Check sources for availability of lumber in lengths greater than 20 feet.For SI: 1 inch 25.4 mm, 1 foot 304.8 mm, 1 pound per square foot 0.0479 kPa.a. The tabulated rafter spans assume that ceiling joists are located at the bottom of the attic space or that some other method of resisting theoutward push of the rafters on the bearing walls, such as rafter ties, is provided at that location. When ceiling joists or rafter ties are locatedhigher in the attic space, the rafter spans shall be multiplied by the factors given below:HC/HRRafter Span Adjustment Factor1/30.671/40.761/50.831/60.901/7.5 or less1.00where:HC Height of ceiling joists or rafter ties measured vertically above the top of the rafter support walls.HR Height of roof ridge measured vertically above the top of the rafter support walls.b. Span exceeds 26 feet in length.Remainder of existing table and footnotes to remain unchanged.Note: The implementation of these requirements shall be delayed until January 1, 2016.(Effective January 1, 2015)GA International Residential Code Amendments 201510
*Revise TABLE R802.5.1(2) ‘RAFTER SPANS FOR COMMON LUMBER SPECIES’Maximum rafter spans for the SPECIES AND GRADE “Southern pine” to read as follows:TABLE R802.5.1(2)RAFTER SPANS FOR COMMON LUMBER SPECIES(Roof live load 20 psf, ceiling attached to rafters, L/ 240)DEAD LOAD 10 psfRAFTERSPACING(inches)2 42 62 82 10SPECIES ANDGRADEDEAD LOAD 20 psf2 122 42 62 82 102 12aMaximum rafter spans(feet inches)(feet inches)(feet inches)(feet inches)(feet inches)(feet inches)(feet inches)(feet inches)(feet inches)(feet inches)Southern pine SS10-316-121-2Note bNote b10-316-121-2Note bNote bSouthern pine #19-1015-620-5Note bNote b9-1015-619-1023-2Note bSouthern pine #29-514-919-623-5Note b9-013-617-120-323-10Southern pine n pine SS9-414-719-324-7Note b9-414-719-324-7Note bSouthern pine #18-1114-118-623-2Note b8-1113-717-220-123-10Southern pine #28-713-517-120-323-1087-911-814-917-620-8Southern pine #36-1110-212-1015-718-66-08-1011-213-616-0Southern pine SS8-913-918-223-1Note b8-913-918-223-1Note bSouthern pine #18-513-317-521-225-28-412-415-818-421-9Southern pine #28-112-315-718-621-97-110-813-616-018-10Southern pine #36-49-411-914-316-105-68-110-212-414-7Southern pine SS8-112-916-1021-6Note b8-112-916-1020-1024-8Southern pine #17-1012-316-218-1122-67-511-114-016-519-6Southern pine #27-411-013-1116-619-66-49-612-114-416-10Southern pine eck sources for availability of lumber in lengths greater than 20 feet.For SI: 1 inch 25.4 mm, 1 foot 304.8 mm, 1 pound per square foot 0.0479 kPa.a. The tabulated rafter spans assume that ceiling joists are located at the bottom of the attic space or that some other method of resisting theoutward push of the rafters on the bearing walls, such as rafter ties, is provided at that location. When ceiling joists or rafter ties are locatedhigher in the attic space, the rafter spans shall be multiplied by the factors given below:HC/HRRafter Span Adjustment Factor1/30.671/40.761/50.831/60.901/7.5 or less1.00where:HC Height of ceiling joists or rafter ties measured vertically above the top of the rafter support walls.HR Height of roof ridge measured vertically above the top of the rafter support walls.b. Span exceeds 26 feet in length.Remainder of existing table and footnotes to remain unchanged.Note: The implementation of these requirements shall be delayed until January 1, 2016.(Effective January 1, 2015)GA International Residential Code Amendments 201511
*Revise TABLE R802.5.1(3) ‘RAFTER SPANS FOR COMMON LUMBER SPECIES’Maximum rafter spans for the SPECIES AND GRADE “Southern pine” to read as follows:TABLE R802.5.1(3)RAFTER SPANS FOR COMMON LUMBER SPECIES(Ground snow load 30 psf, ceiling not attached to rafters, L/ 180)DEAD LOAD 10 psfRAFTERSPACING(inches)2 41619.2242 82 102 122 42 62 82 102 12(feet inches)(feet inches)aMaximum rafter spans(feet inches)122 6SPECIES ANDGRADEDEAD LOAD 20 psf(feet inches)(feet inches)(feet inches)(feet inches)(feet inches)(feet inches)(feet inches)Southern pine SS9-1015-620-5Note bNote b9-1015-620-525-4Note bSouthern pine#19-614-1019-022-3Note b9-013-517-019-1123-7Southern hern rn pine SS8-1114-118-623-8Note b8-1114-118-521-1125-11Southern hern hern pine#35-98-610-813-015-45-27-79-711-713-9Southern pine SS8-513-317-522-3Note b8-513-316-1020-023-7Southern pine #18-011-1015-117-720-117-110-713-515-918-8Southern pine #26-1010-212-1115-418-16-19-211-713-916-2Southern pine #35-37-99-911-1014-04-86-118-910-712-6Southern pine rn pine #17-110-713-515-918-86-49-612-014-116-8Southern pine #26-19-211-713-916-25-58-210-412-314-6Southern pine #34-86-118-910-712-64-26-27-109-611-2Check sources for availability of lumber in lengths greater than 20 feet.For SI: 1 inch 25.4 mm, 1 foot 304.8 mm, 1 pound per square foot 0.0479 kPa.a. The tabulated rafter spans assume that ceiling joists are located at the bottom of the attic space or that some other method of resisting theoutward push of the rafters on the bearing walls, such as rafter ties, is provided at that location. When ceiling joists or rafter ties are locatedhigher in the attic space, the rafter spans shall be multiplied by the factors given below:HC/HRRafter Span Adjustment Factor1/30.671/40.761/50.831/60.901/7.5 or less1.00where:HC Height of ceiling joists or rafter ties measured vertically above the top of the rafter support walls.HR Height of roof ridge measured vertically above the top of the rafter support walls.b. Span exceeds 26 feet in length.Remainder of existing table and footnotes to remain unchanged.Note: The implementation of these requirements shall be delayed until January 1, 2016.(Effective January 1, 2015)GA International Residential Code Amendments 201512
*Revise TABLE R802.5.1(4) ‘RAFTER SPANS FOR COMMON LUMBER SPECIES’Maximum rafter spans for the SPECIES AND GRADE “Southern pine” to read as follows:TABLE R802.5.1(4)RAFTER SPANS FOR COMMON LUMBER SPECIES(Ground snow load 50 psf, ceiling not attached to rafters, L/ 180)DEAD LOAD 10 psfRAFTERSPACING(inches)SPECIES ANDGRADE2 42 62 82 10DEAD LOAD 20 psf2 122 42 62 82 102 12aMaximum rafter spans(feet inches)(feet inches)(feet inches)(feet inches)(feet inches)(feet inches)(feet inches)(feet inches)(feet inches)(feet inches)Southern pineSS8-413-117-221-11Note b8-413-117-221-525-3Southern ern rn pine#35-58-010-112-314-65-07-59-411-413-5Southern uthern rn pine#26-19-211-713-916-25-88-510-912-915-0Southern pine#34-86-118-910-712-64-46-58-19-1011-7Southern ern pine#16-69-812-314-417-16-09-011-413-415-9Southern pine#25-78-410-712-614-95-27-99-911-713-8Southern pine#34-36-48-09-811-54-05-107-48-1110-7Southern ern ern pine#25-07-59-511-313-24-76-118-910-512-3Southern eck sources for availability of lumber in lengths greater than 20 feet.For SI: 1 inch 25.4 mm, 1 foot 304.8 mm, 1 pound per square foot 0.0479 kPaa. The tabulated rafter spans assume that ceiling joists are located at the bottom of the attic space or that some other method of resisting theoutward push of the rafters on the bearing walls, such as rafter ties, is provided at that location. When ceiling joists or rafter ties are locatedhigher in the attic space, the rafter spans shall be multiplied by the factors given below:HC/HRRafter Span Adjustment Factor1/30.671/40.761/50.831/60.901/7.5 or less1.00where:HC Height of ceiling joists or rafter ties measured vertically above the top of the rafter support walls.HR Height of roof ridge measured vertically above the top of the rafter support walls.b. Span exceeds 26 feet in length.Remainder of existing table and footnotes to remain unchanged.Note: The implementation of these requirements shall be delayed until January 1, 2016.(Effective January 1, 2015)GA International Residential Code Amendments 201513
*Revise TABLE R802.5.1(5) ‘RAFTER SPANS FOR COMMON LUMBER SPECIES’Maximum rafter spans for the SPECIES AND GRADE “Southern pine” to read as follows:TABLE R802.5.1(5)RAFTER SPANS FOR COMMON LUMBER SPECIES(Ground snow load 30 psf, ceiling attached to rafters, L/ 240)DEAD LOAD 10 psfRAFTERSPACING(inches)2 4SPECIES ANDGRADE2 62 82 10DEAD LOAD 20 psf2 122 42 62 82 102 12aMaximum rafter spans(feet inches)(feet inches)(feet inches)(feet inches)(feet inches)(feet inches)(feet inches)(feet inches)(feet inches)(feet inches)Southern pineSS8-1114-118-623-8Note b8-1114-118-623-8Note bSouthern pine#18-713-617-1022-3Note b8-713-517-019-1123-7Southern hern rn pineSS8-112-916-1021-6Note b8-112-916-1021-625-11Southern thern hern pine#35-98-610-813-015-45-27-79-711-713-9Southern hern ern ern pine#35-37-99-911-1014-04-86-118-910-712-6Southern hern rn pine#26-19-211-713-916-25-58-210-412-314-6Southern 4Check sources for availability of lumber in lengths greater than 20 feet.For SI: 1 inch 25.4 mm, 1 foot 304.8 mm, 1 pound per square foot 0.0479 kPa.a.The tabulated rafter spans assume that ceiling joists are located at the bottom of the attic space or that some other method of resisting theoutward push of the rafters on the bearing walls, such as rafter ties, is provided at that location. When ceiling joists or rafter ties are locatedhigher in the attic space, the rafter spans shall be multiplied by the factors given below:HC/HRRafter Span Adjustment Factor1/30.671/40.761/50.831/60.901/7.5 or less1.00where:HC Height of ceiling joists or rafter ties measured vertically above the top of the rafter support walls.HR Height of roof ridge measured vertically above the top of the rafter support walls.b. Span exceeds 26 feet in length.Remainder of existing table and footnotes to remain unchanged.Note: The implementation of these requirements shall be delayed until January 1, 2016.(Effective January 1, 2015)GA International Residential Code Amendments 201514
*Revise TABLE R802.5.1(6) ‘RAFTER SPANS FOR COMMON LUMBER SPECIES’Maximum rafter spans for the SPECIES AND GRADE “Southern pine” to read as follows:TABLE R802.5.1(6)RAFTER SPANS FOR COMMON LUMBER SPECIES(Ground snow load 50 psf, ceiling attached to rafters, L/ 240)DEAD LOAD 10 psfRAFTERSPACING(inches)SPECIES ANDGRADE2 42 62 82 10DEAD LOAD 20 psf2 122 42 62 82 102 12aMaximum rafter )(feetinches)(feetinches)Southern uthern ern ern pine#35-58-010-112-314-65-07-59-411-413-5Southern thern rn pine#26-19-211-713-916-25-88-510-912-915-0Southern pine#34-86-118-910-712-64-46-58-19-1011-7Southern ern pine#16-29-812-314-417-16-09-011-413-415-9Southern pine#25-78-410-712-614-95-27-99-911-713-8Southern pine#34-36-48-09-811-54-05-107-48-1110-7Southern rn -59-511-313-24-76-118-910-512-3121619.224Southern pineSouthern pine #33-105-87-18-810-33-65-36-78-09-6Check sources for availability of lumber in lengths greater than 20 feet.For SI: 1 inch 25.4 mm, 1 foot 304.8 mm, 1 pound per square foot 0.0479 kPa.a. The tabulated rafter spans assume that ceiling joists are located at the bottom of the attic space or that some other method of resisting theoutward push of the rafters on the bearing walls, such as rafter ties, is provided at that location. When ceiling joists or rafter ties are locatedhigher in the attic space, the rafter spans shall be multiplied by the factors given below:HC/HRRafter Span Adjustment Factor1/30.671/40.761/50.831/60.901/7.5 or less1.00where:HC Height of ceiling joists or rafter ties measured vertically above the top of the rafter support walls.HR Height of roof ridge measured vertically above the top of the rafter support walls.Remainder of existing table and footnotes to remain unchanged.Note: The implementation of these requirements shall be delayed until January 1, 2016.(Effective January 1, 2015)GA International Residential Code Amendments 201515
*Revise TABLE R802.5.1(7) ‘RAFTER SPANS FOR 70 PSF GROUND SNOW LOAD’Maximum rafter spans for the SPECIES AND GRADE “Southern pine” to read as follows;TAB
1. Live/work units complying with the requirements of Section 419 of the International Building Code shall be permitted to be built as one- and twofamily -dwellings or townhouses. Fire suppression required by Section 419.5 of the International Building Code when constructed under the Internation
