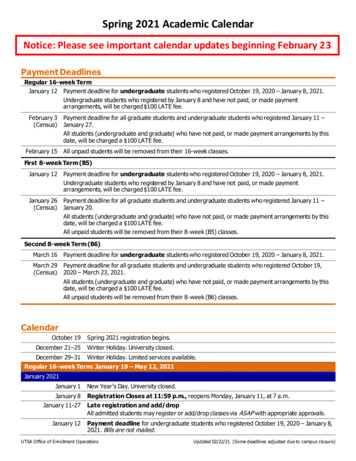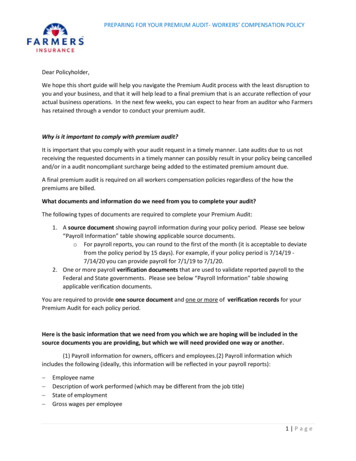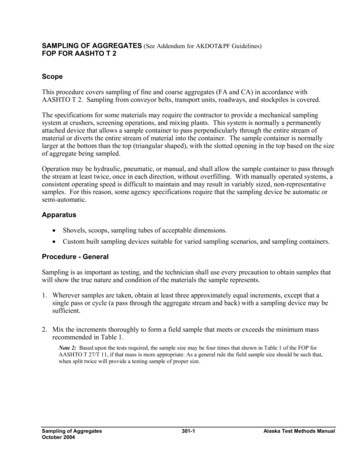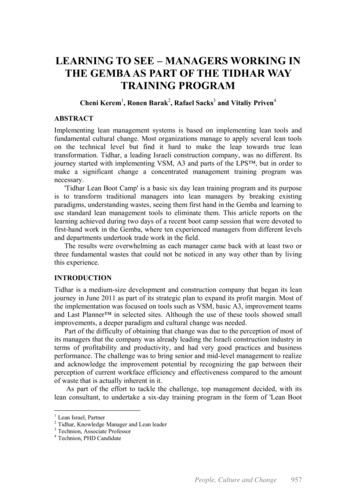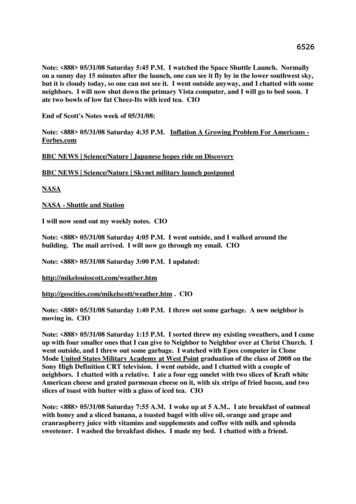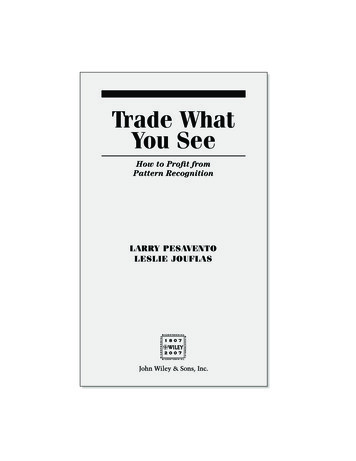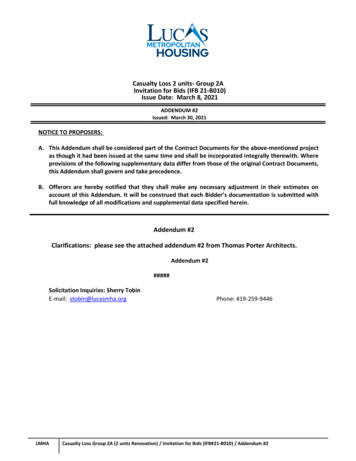
Transcription
Casualty Loss 2 units- Group 2AInvitation for Bids (IFB 21-B010)Issue Date: March 8, 2021ADDENDUM #2Issued: March 30, 2021NOTICE TO PROPOSERS:A. This Addendum shall be considered part of the Contract Documents for the above-mentioned projectas though it had been issued at the same time and shall be incorporated integrally therewith. Whereprovisions of the following supplementary data differ from those of the original Contract Documents,this Addendum shall govern and take precedence.B. Offerors are hereby notified that they shall make any necessary adjustment in their estimates onaccount of this Addendum. It will be construed that each Bidder’s documentation is submitted withfull knowledge of all modifications and supplemental data specified herein.Addendum #2Clarifications: please see the attached addendum #2 from Thomas Porter Architects.Addendum #2#####Solicitation Inquiries: Sherry TobinE-mail: stobin@lucasmha.orgLMHAPhone: 419-259-9446Casualty Loss Group 2A (2 units Renovation) / Invitation for Bids (IFB#21-B010) / Addendum #2
This Addendum shall be considered part of the above referenced IFB as though it had been issued at the sametime and shall be incorporated integrally therewith. Where provisions of the following supplementary datadiffer from those of the original Contract Documents, this Addendum shall govern and take precedence.(1) GAUGE LEVEL OF INTEREST: So that we can gauge the level of interest in this IFB, if you have not previouslydone so, please advise us as to whether or not you anticipate delivering to us a quotation submittal inresponse to this solicitation (e.g. "Will Submit" or "No Bid").Will SubmitNo BidThank you for your interest in doing business with LMH and we look forward to receiving a submissionfrom your firm.Sherry Tobin, Manager of Procurement and ***********************************************You must acknowledge this Addendum e l e c t r o n i c a l l y v i a fax to (419) 254‐3495 or e m a i l t os t o b i n @ l u c a s m h a . o r g by no later t h a n A p r i l 5 , 2021 at 12:00 PM EST. It is the responsibilityof all bidders to acknowledge addendums. Failure on the part of any offeror to acknowledge this addendumby the deadline may, at LMHA’s discretion, deem that offeror as non‐responsive and may eliminate such offerfrom consideration for award.ACKNOWLEDGED BY:SignatureDatePrinted NameCompanyemail addressLMHACasualty Loss Group 2A (2 units Renovation) / Invitation for Bids (IFB#21-B010) / Addendum #2
March 29, 2021AddendumADDENDUM NUMBER TWO to the drawings and specifications for:TPA Project No. 19046LMHA Unit Repairs and Renovations - Group 2A Casualty Loss Units for RenovationThis Addendum supplements and amends the original Drawings and Specifications dated 3.5.2021and Addendum #1 dated 3.26.2021, and shall be considered in preparing bids and becomes a partof the contract documents.Note: this addendum information is issued to bidders of record. It is the prime contractor’sresponsibility to forward this Addendum information to all affected suppliers and sub/contractors andmake adjustments relative to the proposal. Bidders should acknowledge receipt of this addendumon the last page of this document, and return to the project architect. Bidders should alsoacknowledge receipt of any and all addendums on the Bid Documents where indicated.DRAWINGS & SPECIFICATIONS - None at this time. See Clarifications and RFI Responses below.CLARIFICATIONS & RFI RESPONSESRFI #1: John Holland Estates – 1011 Woodruff Avenue - Drawing A5.0, General Notes #1 states topower wash existing masonry, but does not specify if the masonry of the adjacent unit is to bewashed as well. Note #2 states to power wash all siding, including that of the adjacent unit.Please confirm if the masonry of both units is to be power washed.Answer: The entirety of the masonry of the adjacent unit (1009 Woodruff) is not requiredto be pressure washed. Start pressure washing at the /- 4’-0” length of shared wallwhere the existing dryer vents are located and wrap around the unit to the west,stopping at the corner just before the existing electrical meters. The start and stop pointshall be at building corners.RFI #2: John Holland Estates – 1011 Woodruff Avenue - Drawing D2.0, Note D6 states theappliances are to be removed by contractor. During our walkthrough of the units, it wasmentioned that LMHA would remove appliances. Please confirm if the contractor is responsiblefor appliance removal or not.Answer: The appliances will be removed by the owner unless deemed contaminatedwith hazardous materials. In this unit, textured ceiling on drywall is indicated to be anACM, therefore the abatement contractor shall handle the removal of the appliances.Also note specification section 010100 Item 1.2 (D) stating the owner has first right ofrefusal on all salvage. Coordinate with the owner for potential salvaging.Page 1 of 3Project No. 19046
TPA Project No. 19046Group 2A Casualty Loss Units for RenovationAddendum Number TwoMarch 29, 2021RFI #3: John Holland Estates – 1011 Woodruff Avenue - Drawing A2.0, note #3 under “DeductAlternate” asks to provide cost for new solid vinyl gutter guards. Drawing A4.0, note on the roofplan legend states to provide new powder-coated galv. Steel gutter covers. Please confirm ifthe gutter guards are to be steel or vinyl.Answer: Gutter guards are to be steel. Basis of design is Gutter Goalie from Alsco. SheetA4.0 is correct. Sheet A2.0 shall be updated to reflect steel gutter guards.RFI #4: John Holland Estates – 1011 Woodruff Avenue - Drawing A3.0 on the ceiling legend, thehood is called to be “ductless”. Detail 2 on A3.0 states to coordinate the ducted hood. Themechanical drawings also call for a ducted hood. Please confirm which is correct.Answer: Utilize a ductless hood. The contractor shall investigate during demolition is thethe existing hood is ducted. Detail 2/A3.0 and the legend on sheet E1.0 shall be updatedto match the first floor ceiling plan and ceiling legend on sheet A3.0.RFI #5: John Holland Estates – 1011 Woodruff Avenue - Drawing A9, note under window/windowframe types states that all bedroom window stool heights are to be adjusted to comply withemergency egress requirements. The drawings do not call for reworking siding/framing for theseadjustments. Please confirm if these adjustments are required.Answer: Existing rough openings are intended to remain. For bidding, disregard theadjustment of stool heights.RFI #6: Northern Heights – 3543 Chase Street - Drawing A5.0, General Notes #1 states to powerwash existing masonry, but does not specify if the masonry of the adjacent unit is to be washedas well. Please confirm if the masonry of both units is to be power washed.Answer: The entirety of the masonry of both units is required to be pressure washed. Notethe added tuckpointing included in Addendum #1.RFI #7: Northern Heights – 3543 Chase Street - Drawing D2.0, Note D6 states the appliances are tobe removed by contractor. During our walkthrough of the units, it was mentioned that LMHAwould remove appliances. Please confirm if the contractor is responsible for appliance removalor not.Answer: The appliances will be removed by the owner unless deemed contaminatedwith hazardous materials. In this unit, drywall joint compound on ceilings and walls isindicated to be an ACM, therefore the abatement contractor shall handle the removalof the appliances.RFI #8: Northern Heights – 3543 Chase Street - Drawing A9, note under window/window frametypes states that all bedroom window stool heights are to be adjusted to comply withemergency egress requirements. The drawings do not call for reworking masonry and sills forthese adjustments. Please confirm if these adjustments are required.Answer: Existing rough openings are intended to remain. For bidding, disregard theadjustment of stool heights.Page 2 of 3TPA Project No. 19046
TPA Project No. 19046Group 2A Casualty Loss Units for RenovationAddendum Number TwoMarch 29, 2021RFI #9: Northern Heights – 3543 Chase Street – Sheet A3.0 Detail 4 dimensions attic access to be24” x 30”. Door type 106A in door schedule on A9.0 calls for a 2’-6” X 3’-4” attic access door.Please clarify which door size is required.Answer: The Ohio Residential Building Code section 807 states “The rough-framedopening shall not be less than 22 inches by 30 inches (559 mm by 762 mm) and shall belocated in a hallway or other readily accessible location.” Detail 4 on A3.0 dimensionscall for 24” by 30” door which is sufficient to meet code requirements. Sheet A3.0 iscorrect.RFI #10: Northern Heights – 3543 Chase Street – Sheet A2.0 keyed note 4 calls for “New closetshelving and rod or linen shelving”. Two closets are called out in Hall 106. Please clarify whichcloset is to be equipped with a rod verses shelving.Answer: Linen closet located on the west side of Hall 106 located between Bedroom 1and Bedroom 2 with single swing hinged door 106 calls for a single shelf with rod. Seedetail on sheet A3.0. Linen closet located on the East side of Hall 106 with bifold door106B is to be equipped with linen shelving to be spaced at 12” apart.ATTACHMENTS: Page 3 of 3Acknowledgement of ReceiptTPA Project No. 19046
TPA Project No. 19046Group 2A Casualty Loss Units for RenovationAddendum Number TwoMarch 29, 2021END OF ADDENDUM NUMBER TWOACKNOWLEDGEMENT OF RECEIPTAddendum Number TwoTPA Project No. 19046Group 2A Casualty Loss Units for Renovation(Company Name)is in receipt of Addendum Number Two for the referenced project.Print: (Name & Title)Signed: DatePlease return this signed sheet by email to Sherry Tobin at stobin@lucasmha.orgPage 4 of 3TPA Project No. 19046
Answer: Gutter guards are to be steel. Basis of design is Gutter Goalie from Alsco. Sheet A4.0 is correct. Sheet A2.0 shall be updated to reflect steel gutter guards. RFI #4: John Holland Estates – 1011
