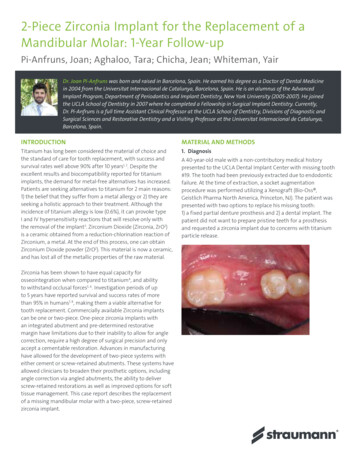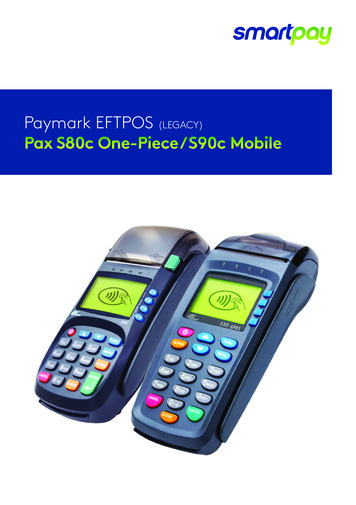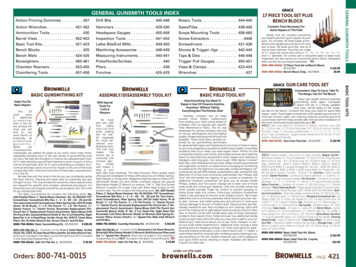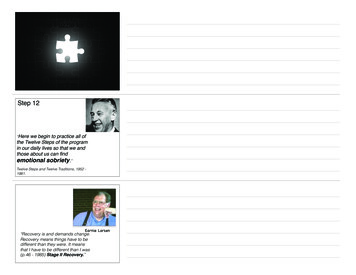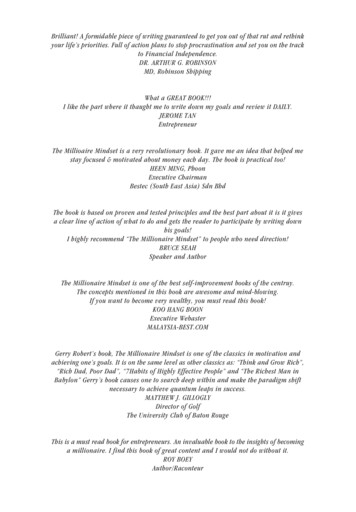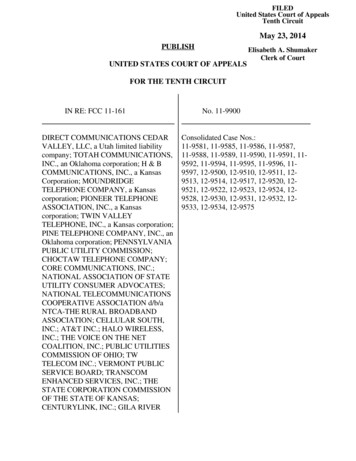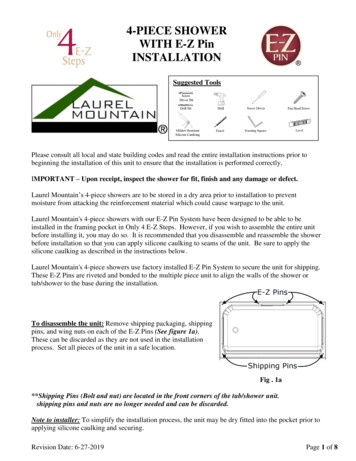
Transcription
4-PIECE SHOWERWITH E-Z PinINSTALLATIONSuggested ToolsPlease consult all local and state building codes and read the entire installation instructions prior tobeginning the installation of this unit to ensure that the installation is performed correctly.IMPORTANT – Upon receipt, inspect the shower for fit, finish and any damage or defect.Laurel Mountain’s 4-piece showers are to be stored in a dry area prior to installation to preventmoisture from attacking the reinforcement material which could cause warpage to the unit.Laurel Mountain's 4-piece showers with our E-Z Pin System have been designed to be able to beinstalled in the framing pocket in Only 4 E-Z Steps. However, if you wish to assemble the entire unitbefore installing it, you may do so. It is recommended that you disassemble and reassemble the showerbefore installation so that you can apply silicone caulking to seams of the unit. Be sure to apply thesilicone caulking as described in the instructions below.Laurel Mountain's 4-piece showers use factory installed E-Z Pin System to secure the unit for shipping.These E-Z Pins are riveted and bonded to the multiple piece unit to align the walls of the shower ortub/shower to the base during the installation.To disassemble the unit: Remove shipping packaging, shippingpins, and wing nuts on each of the E-Z Pins (See figure 1a).These can be discarded as they are not used in the installationprocess. Set all pieces of the unit in a safe location.Fig . 1a**Shipping Pins (Bolt and nut) are located in the front corners of the tub/shower unit.shipping pins and nuts are no longer needed and can be discarded.Note to installer: To simplify the installation process, the unit may be dry fitted into the pocket prior toapplying silicone caulking and securing.Revision Date: 6-27-2019Page 1 of 8
Step #1Framing the PocketFrame a square and plumb pocket to dimension of the unit. It is suggested that the floor be clear andlevel.Step #2Installing the BaseSet the base of the unit into the framed pocket and plumb and level it. Shims may be placed under theleveling legs to make the unit plumb and level. Install all plumbing fixtures for the unit, making surenot to over tighten them. Check the drain and make sure that it is sealed properly and not leaking. Useappropriate size shims to fill any gaps between the flange at the top of the base and the framing (seenote on Fig 2). When the unit is plumb and level and any gaps are shimmed, secure the unit to theframing with galvanized nails or screws (predrilling holes is recommended). Secure the vertical flangesevery 6” or as necessary to keep the flanges flush to the studding. Secure the horizontal flangeswherever they come into contact with the studding.NOTE:In an application where the unit is installed over wall board trim/molding will required to concealthe flange. For best results your fasteners will need to be flush with the nailing flange. LaurelMountain recommends centering and counter sinking a corrosion resistance fastener on the nailingflange. Raised fasteners will result in a problematic finishing process of the trim/molding.Revision Date: 6-27-2019Page 2 of 8
Step #2(cont.)Laurel Mountain’s products are designed to be self-supporting. However, in cases where the occupantof the home has excessive weight, we recommend that the unit be installed on a bedding material ofcement or casting plaster. Use of a bedding material is required if the unit is being installed in a highuse facility. (ie: dormitory, locker room, nursing home, motel, hotel, etc.) The use of a beddingmaterial however is optional and done at the discretion of the customer. If a bedding material is used,be sure to place a moisture barrier, such as plastic, between the bedding compound and the unit.**FOAM SHOULD NEVER BE USED AS A BEDDING MATERIAL**Revision Date: 6-27-2019Page 3 of 8
Step #3Figure 3Locate the back wall section. The E-Z Pins on the top of the base section fit through holes in thebottom of the back wall section. This will line the back wall up correctly. You can perform a dry-fit ofthe wall section to the base to check fit and ensure things line up and then remove panel for preparation.Before installing the back wall, clean seam, then apply a bead of silicone caulking (not latex caulking)on the seam that will be between the base and back wall. Be sure that the bead goes in front of the E-ZPins on the base. (Figure 3) Guide the back wall section onto the installed base section. Make surethat the back wall section is plumb. Use shims to get it plumb if needed. The side wall sections willnot install correctly if the back wall is not plumb. Once the back wall section is plumb and seatedproperly on top of the base section, secure the back wall section to the studding. Secure the verticalflanges every 6” or as necessary to keep the flanges flush to the studding. Secure the horizontal flangeswherever they come into contact with the studding. Verify again that the wall section is plumb.Revision Date: 6-27-2019Page 4 of 8
Step #4Figure 4Locate the left hand wall section of the unit. The side walls are designed to be easy to install from thefront of the unit. You can perform a dry-fit of the wall section to the base to check fit and ensure thingsline up and then remove panel for preparation. Clean seams then apply a bead of silicone caulking (notlatex caulking) on the seam that will be between the base and the side wall & the side wall and the backwall (FIG 4.1 & 4.2). As with the back wall installation, there are E-Z Pins and mating holes to guidethe wall into place. Once the left side wall section is seated properly on top of the base section, securethe side wall section to the studding. Secure the vertical flanges every 6” or as necessary to keep theflanges flush to the studding. Secure the horizontal flanges wherever they come into contact with thestudding.**Note: If installing the unit under drywall, see Fig4.3. Installation over drywall, see section, Fig 4.4Repeat Step #4 process for the right hand wall section.Revision Date: 6-27-2019Page 5 of 8
Grab bar installationThe grab bars are fastened to the shower wall using the provided screws.Review these instructions before you begin the installation.1) Determine the location you want to install the grab bar. Suggesteddimensions are shown above. Place the grab bar in the desired locationand mark the location of each mounting hole for both ends of the grabbar.2) Using an 1/8” drill bit, drill each mounting hole at a depth of 1”3) Apply silicone caulking around and in each mounting hole beforeinstalling the grab bar.4) Start mounting by hand, one screw in each end of the bar.5) Use a power drill with a Philips head bit to fully install the mountingscrews.6) Install the remaining mounting screws into the mounting holes. Snug thescrews, but do not over tighten.7) Slide flange plate over the flange and twist into place.8) Clean up any excess silicone caulk.Curtain Rod InstallationThe supplied curtain rod flanges are shipped loose with the supplied curtain rod. These are friction fit flanges andneed to be tapped onto the ends. To do this place a locator mark 5/8” in on both ends of the rod for reference.Lay one of the flanges on the floor, set the rod on top and start into the hole. Place the other flange on the top inthe same orientation as the bottom flange and lightly tap the flange until both flanges are even with the marksand/or until the overall length is 54” (use a rubber mallet or a block of wood to protect the ends). Use the samemethod used in the Grab Bar Installation Above to install.26 Nesbitt Road, Suite 257 New Castle, PA 16105Phone: (800) 930-0050Fax: (800) 930-0051Email: sales@lmbath.comwww.laurelmountainbath.comRevision Date: 6-27-2019Page 6 of 8
Final Notes:You can finish off your new unit with a variety of materials which are accepted by local building codes. Someideas are tile, drywall caulking, drywall mud, plaster, wood or plastic trim.Clean your new shower with a liquid detergent and warm water.Do not use any abrasive cleaners such as scouring powder or liquid abrasive cleaners.IF A BEDDING MATERIAL IS USED UNDER A UNIT; CEMENT SLURRY, THIN MORTAR MIX, PLASTEROF PARIS, OR A COMPARABLE FLOOR FILLING COMPOUND THAT IS NOT WATER SOLUBLE AREPROPER BEDDING COMPOUNDS. WATER SOLUBLE MATERIALS, FOAM AND OTHER EXPANDINGMATERIALS ARE NEVER TO BE USED AS A BEDDING COMPOUND.IF YOU HAVE ANY QUESTIONS REGARDING INSTALLATION OF YOUR LAUREL MOUNTAINPRODUCT, PLEASE CALL US AT 1(800) 930-0050 OR BY E-MAIL AT sales@lmbath.com.JOB SITE INSTALLATION OF OWNER SUPPLIED ACCESSORIESAll Laurel Mountain units purchased with supplied grab bars are custom reinforced at the factory to accommodatethe mounting of said bars. See sketch on page 6 for mounting locations.Any grab bars installed on a Laurel Mountain unit at the job site must have proper reinforcement at all mountingareas and should comply with ANSI A117.1, Uniform Federal Accessibility Standards (UFAS) and ASTM F446specifications for grab bars in the bathing area.Job-site installation of third party supplied grab bars is entirely at the risk and full responsibility of the owner. Anydamage to Laurel Mountain units or the property during or after grab bar installation, or any injuries due toimproper installation remain the sole responsibility of said owner and cannot be attributed to Laurel Mountain, Inc.***WE SUGGEST THAT THE CUSTOMER AVOIDS USING A BATH MAT IN THE UNIT, AS ITCOULD CAUSE WATER STAINS OR BLISTERING TO THE FINISH SURFACE OF THE UNIT.LAUREL MOUNTAIN PRODUCTS ARE CERTIFIED TO MEET NAHB STANDARDS, HUD/FHA, BOCA, HUD UM73A, ANSI Z124.1 AND ANSI Z124.2. FOR DETAILS, REQUEST NAHB RESEARCH CENTER CONFIRMATION.26 Nesbitt Road, Suite 257 New Castle, PA 16105Phone: (800) 930-0050Fax: (800) 930-0051Email: sales@lmbath.comwww.laurelmountainbath.comRevision Date: 6-27-2019Page 7 of 8
Residential Shower WarrantyLaurel Mountain showers are warranted to the original purchaser to be free from defects in material andworkmanship for the following periods. The shower shell carries a limited lifetime warranty. The grab bars, drainand curtain rod have a limited 10 year warranty. All other parts have a limited 5 year warranty. Proof ofpurchase is required. This warranty is issued to the original purchaser and shall be effective from the date ofpurchase as shown on purchasers receipt.Laurel Mountain will repair or replace (at their choice) any unit which proves to be defective in material orworkmanship under normal use and service, having been properly installed. This warranty is the only expresswarranty made by Laurel Mountain and is limited to the duration of this warranty. Any labor charges and/ordamage incurred in installation, repair or replacement as well as incidental and consequential damagesconnected therewith are excluded and will not be paid by Laurel Mountain. Some states do not allow theexclusion or limitation of incidental or consequential damages, so the above limitation or exclusion may notapply. This warranty is void for any damages to the unit due to abuse, misuse, neglect, accident, improperinstallation, any use violating instruction furnished by us, or repair not authorized in writing by Laurel Mountain.Revision Date: 6-27-2019Page 8 of 8
Installation over drywall, see section, Fig 4.4 Repeat Step #4 process for the right hand wall section. Revision Date: 6-27-2019 Page 6 of 8 Grab bar installation The grab bars are fastened to the shower wall using the provided screws. Review these instruc

