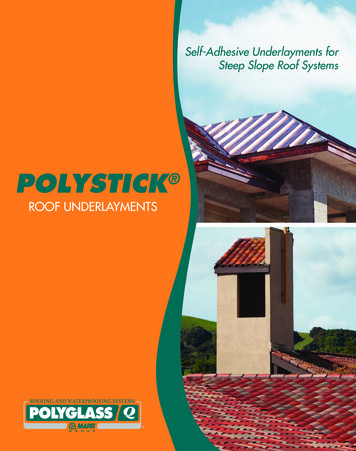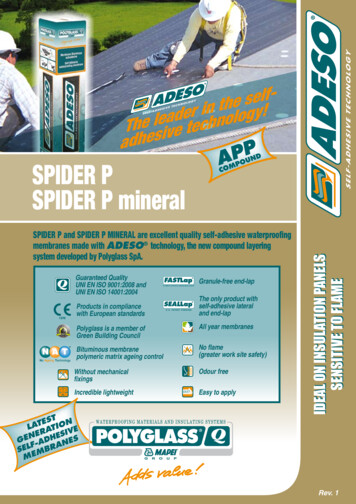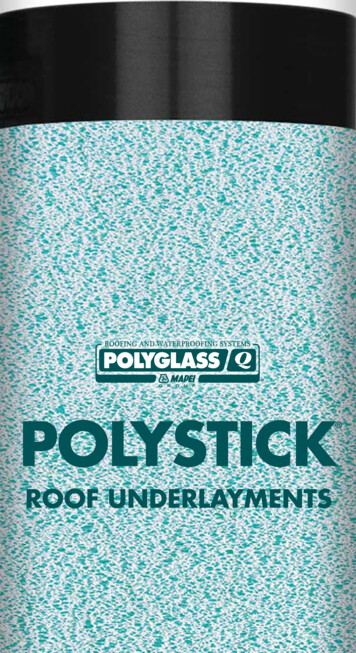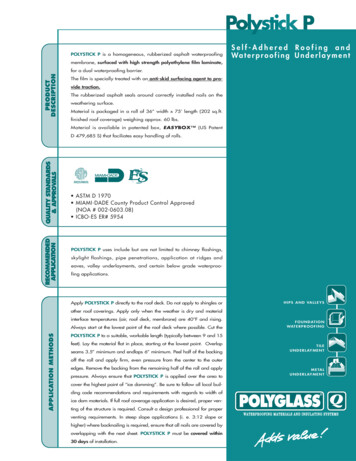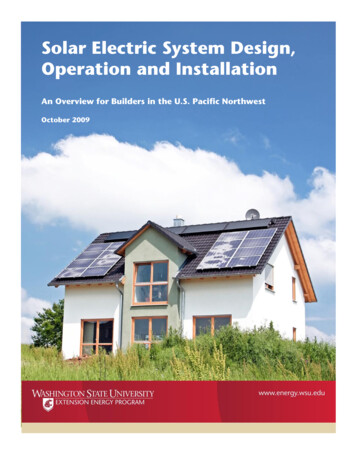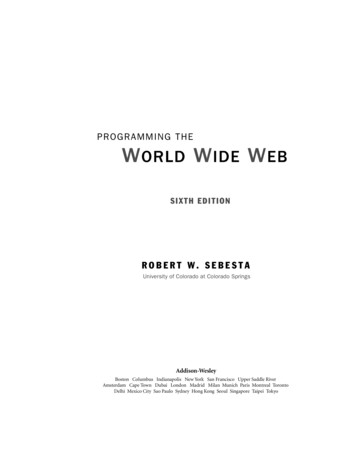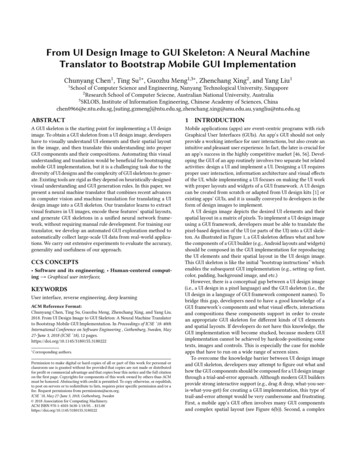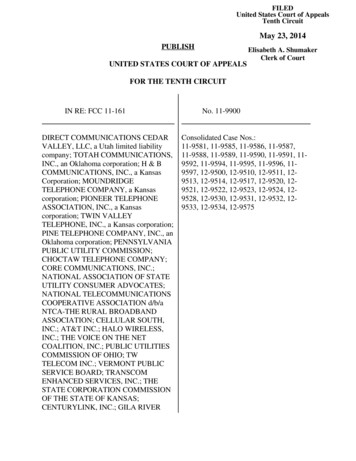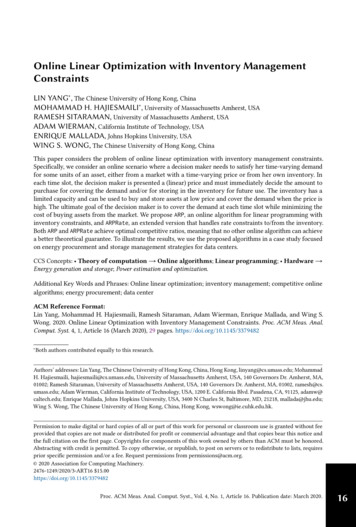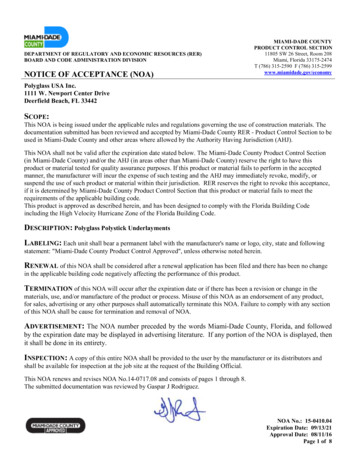
Transcription
DEPARTMENT OF REGULATORY AND ECONOMIC RESOURCES (RER)BOARD AND CODE ADMINISTRATION DIVISIONNOTICE OF ACCEPTANCE (NOA)MIAMI-DADE COUNTYPRODUCT CONTROL SECTION11805 SW 26 Street, Room 208Miami, Florida 33175-2474T (786) 315-2590 F (786) 315-2599www.miamidade.gov/economyPolyglass USA Inc.1111 W. Newport Center DriveDeerfield Beach, FL 33442SCOPE:This NOA is being issued under the applicable rules and regulations governing the use of construction materials. Thedocumentation submitted has been reviewed and accepted by Miami-Dade County RER - Product Control Section to beused in Miami-Dade County and other areas where allowed by the Authority Having Jurisdiction (AHJ).This NOA shall not be valid after the expiration date stated below. The Miami-Dade County Product Control Section(in Miami-Dade County) and/or the AHJ (in areas other than Miami-Dade County) reserve the right to have thisproduct or material tested for quality assurance purposes. If this product or material fails to perform in the acceptedmanner, the manufacturer will incur the expense of such testing and the AHJ may immediately revoke, modify, orsuspend the use of such product or material within their jurisdiction. RER reserves the right to revoke this acceptance,if it is determined by Miami-Dade County Product Control Section that this product or material fails to meet therequirements of the applicable building code.This product is approved as described herein, and has been designed to comply with the Florida Building Codeincluding the High Velocity Hurricane Zone of the Florida Building Code.DESCRIPTION: Polyglass Polystick UnderlaymentsLABELING: Each unit shall bear a permanent label with the manufacturer's name or logo, city, state and followingstatement: "Miami-Dade County Product Control Approved", unless otherwise noted herein.RENEWAL of this NOA shall be considered after a renewal application has been filed and there has been no changein the applicable building code negatively affecting the performance of this product.TERMINATION of this NOA will occur after the expiration date or if there has been a revision or change in thematerials, use, and/or manufacture of the product or process. Misuse of this NOA as an endorsement of any product,for sales, advertising or any other purposes shall automatically terminate this NOA. Failure to comply with any sectionof this NOA shall be cause for termination and removal of NOA.ADVERTISEMENT: The NOA number preceded by the words Miami-Dade County, Florida, and followedby the expiration date may be displayed in advertising literature. If any portion of the NOA is displayed, thenit shall be done in its entirety.INSPECTION: A copy of this entire NOA shall be provided to the user by the manufacturer or its distributors andshall be available for inspection at the job site at the request of the Building Official.This NOA renews and revises NOA No.14-0717.08 and consists of pages 1 through 8.The submitted documentation was reviewed by Gaspar J Rodriguez.NOA No.: 15-0410.04Expiration Date: 09/13/21Approval Date: 08/11/16Page 1 of 8
ROOFING COMPONENT rlaymentSBS , APP Self-Adhering Modified BitumenPRODUCTS DESCRIPTION:ProductPolystick IR-XeManufacturingLocation #1 & #2Polystick Dual ProManufacturingLocation #2Polystick Tile ProManufacturingLocation #2Polystick TU MaxManufacturingLocation #1 & #2Polystick TU PManufacturingLocation #2Polystick TU Plus(Surface Printing)DimensionsTestSpecification65' x 3'3-3/8"Or 65' x 3'60 mils thickASTM D 1970A fine granular/sand top surface self-adhering, APPpolymer modified, fiberglass reinforced, bituminoussheet material for use as an underlayment in sloped roofassemblies. Designed as an ice & rain shield.61' x 3'3-3/8"60 mils thickTAS 103 andASTM D 1970A rubberized asphalt self-adhering, glass-fiber/polyesterreinforced waterproofing membrane. Designed as ametal roofing and roof tile underlayment.61' x 3'3-3/8"60 mils thickTAS 103 andASTM D 1970A rubberized asphalt self-adhering, glass-fiber/polyesterreinforced waterproofing membrane. Designed as a metalroofing and roof tile underlayment.65'8" x 3'3-3/8"60 mils thickTAS 103 andASTM D 1970A rubberized asphalt self-adhering, polyester reinforcedwaterproofing membrane. Designed as a a roof tileunderlayment.32'10" x 3'3-3/8"130 mils thickTAS 103 andASTM D 1970A rubberized asphalt waterproofing membrane, glassfiber/polyester reinforced, with a granular surfacedesigned for use as a tile roof underlayment.65' x 3'3-3/8"80 mils thickTAS 103 andASTM D 1970A rubberized asphalt self-adhering, glass-fiber/polyesterreinforced waterproofing membrane. Designed as a metalroofing and roof tile underlayment.65'8" x 3'3-3/8"60 mils thickTAS 103A homogeneous, rubberized asphalt waterproofingmembrane, glass fiber reinforced with polyolefinic filmon the upper surface for use as an underlayment for metalroofing, roof tile, slate tiles and shingle underlayment.65'8" x 3'3-3/8"60 mils thickTAS 103A homogeneous, rubberized asphalt waterproofingmembrane, glass fiber reinforced with polyolefinic filmon the upper surface for use as an underlayment for metalroofing, roof tile, slate tiles and shingle underlayment.32'10" x 3'3-⅜"TAS 103 andASTM D 6164ManufacturingLocation #1 & #2Polystick MTSManufacturingLocation #2Polystick MTS PlusManufacturingLocation #2Elastoflex S6 GManufacturingLocation #2ProductDescriptionPolyester reinforced, SBS modified bitumen membranewith a sanded back face and a granule top surface. Foruse in roof tile underlayment systems.NOA No.: 15-0410.04Expiration Date: 09/13/21Approval Date: 08/11/16Page 2 of 8
MANUFACTURING PLANTS:1. Hazelton, PA2. Winter Haven, FLEVIDENCE SUBMITTEDTest AgencyTrinity ERDPRI Asphalt TechnologiesMomentum Technologies, Inc.Test IdentifierTest YG-10130.06.16-1TAS 103TAS 103/ASTM D4798 & G155ASTM D1970TAS 103ASTM D 1623TAS 103/ASTM D4798 & G155TAS 110/ASTM D4798 & D1970ASTM D 1623ASTM D6164TAS 103, TAS 110 & ASTM D1623ASTM D1623TAS 103 & TAS 110ASTM D 1970 & TAS 110TAS 103 & TAS 110ASTM D1970 & TAS 2PUSA-089-02-01TAS 103TAS 103TAS 103/ASTM D4798 & X23D8ATAS 103/ASTM D4798 & G155TAS 103/ASTM D4798 & G155TAS 103/ASTM D4798 & G155TAS 103/ASTM D4798 & G15504/01/0811/09/0902/18/1002/18/10LABELING:1. All membranes or packaging shall bear the imprint or identifiable marking of the manufacturer's name or logo, cityand state of manufacturing facility and the following statement: "Miami-Dade County Product Control Approved"or the Miami-Dade County Product Control Seal as shown below.BUILDING PERMIT REQUIREMENTS:Application for building permit shall be accompanied by copies of the following:1. This Notice of Acceptance.2. Any other documents required by the Building Official or applicable building code in order to properly evaluate theinstallation of this materials.NOA No.: 15-0410.04Expiration Date: 09/13/21Approval Date: 08/11/16Page 3 of 8
INSTALLATION PROCEDURES:Deck Type 1:Wood, non-insulatedDeck Description:System Type E(1):Min. 19/32" plywood or wood plankAnchor sheet mechanically fastened to deck, membrane adheredAnchor/Base Sheet:One or more plies of ASTM D 226 Type II or ASTM D 2626.Fastening:Per FBC 1518.2 & 1518.4 Nails and tin caps 12" grid, 6" o.c. at a minimum 4" head lap. (forbase sheet only)Membrane:Polystick IR-Xe, Polystick Dual Pro, Polystick Tile Pro, Polystick TU Max, PolystickTU P, Polystick TU Plus, Polystick MTS or Polystick MTS Plus, self-adhered.Surfacing:See General Limitations Below.Deck Type 1:Wood, non-insulatedDeck Description:System Type E(2):Min. 19/32" plywood or wood plankAnchor sheet mechanically fastened to deck, membrane adheredAnchor/Base Sheet:One or more plies of ASTM D 226 Type II or ASTM D 2626.Fastening:Per FBC 1518.2 & 1518.4 Nails and tin caps 12" grid, 6" o.c. at a minimum 4" head lap. (forbase sheet only)Membrane:Surfacing:Elastoflex S6 G, hot asphalt appliedSee General Limitations Below.Deck Type 1:Wood, non-insulatedDeck Description:System Type E(3):Min. 19/32" plywood or wood plankAnchor/Base Sheet:One or more plies of ASTM D 226 Type II or ASTM D 2626.Fastening:Per FBC 1518.2 & 1518.4 Nails and tin caps 12" grid, 6" o.c. at a minimum 4"head lap. (forbase sheet only)Ply Sheet:Polystick MTS Plus, self-adhered with minimum 3" horizontal laps and minimum 6" verticallaps.Membrane:Polystick TU Plus, self-adhered.Surfacing:See General Limitations Below.Base sheet mechanically fastened to deck, subsequent cap membrane self- adhered.NOA No.: 15-0410.04Expiration Date: 09/13/21Approval Date: 08/11/16Page 4 of 8
INSTALLATION REQUIREMENTS:1.2.3.4.5.6.7.8.All nails in the deck shall be carefully checked for protruding heads. Re-fasten any loose deck panels, andsweep the deck thoroughly to remove any dust and debris prior to application.Place the underlayment over metal drip edge in accordance with RAS 111.Place the first course of membrane parallel to the eave, rolling the membrane to obtain maximum contact.Remove the release film as the membrane is applied. All side laps shall be a minimum of 3-½" and end lapsshall be a minimum of 6". Roll the membrane into place after removing the release strip. Vertical strapping ofthe roof with Polystick is acceptable. Membrane shall be back nailed in accordance with applicable buildingcode.When applying the membrane in the valley, start at the low point and work to the high point, rolling themembrane from the center outward in both directions.For ridge applications, center the membrane and roll from the center outward in both directions.Roll or broom the entire membrane surface so as to have full contact with the surface, giving special attentionto lap areas.Flash vent pipes, stacks, chimneys and penetrations in compliance with Roof Assembly current Product ControlNotice of Acceptance.All protrusions or drains shall be initially taped with a 6" piece of underlayment. The flashing tape shall bepressed in place and formed around the protrusion to ensure a tight fit. A second layer of Polystick shall beapplied over the underlayment.GENERAL LIMITATIONS:1.Fire classification is not part of this acceptance.2.Polystick Dual Pro, Polystick Tile Pro, Polystick TU Plus, Polystick MTS and Polystick MTS Plus may beused in asphaltic shingles, wood shakes and shingles, non-structural metal roofing, roof tile systems and quarryslate roof assemblies.Polystick TU P may be used in all the previous assemblies listed except metal roofing.Polystick IR-Xe may be used in all the previous assemblies listed except metal roofing and roof tile systems.Polystick TU Max may be used in non-structural metal roofing and roof tile systems.Elastoflex S6 G may be used in roof tile systems only.3.Deck requirements shall be in compliance with applicable building code.4.Polystick IR-Xe, Polystick Dual Pro, Polystick Tile Pro, Polystick TU Max, Polystick TU P, Polystick TUPlus, Polystick MTS and Polystick MTS Plus shall be applied to a smooth, clean and dry surface. The deckshall be free of irregularities.5.Polystick IR-Xe, Polystick Dual Pro, Polystick Tile Pro, Polystick TU Max, Polystick TU P, Polystick TUPlus, Polystick MTS and Polystick MTS Plus shall not be adhered directly over a pre-existing roof membraneas a recover system.6.Polystick IR-Xe, Polystick Dual Pro, Polystick Tile Pro, Polystick TU Max, Polystick TU P, Polystick TUPlus, Polystick MTS and Polystick MTS Plus shall not be left exposed as a temporary roof for longer than theamount of days listed in the table below after application. Polyglass reserves the right to revise or alter productexposure times; not to exceed the preceeding maximum time limitations.Winter Haven, FLHazelton, PAMTSIR-Xe180N/A9090Exposure Limitations (Days)ElastoflexTUTU PTile ProS6 GPlus180180180180N/A180N/AN/ADual ProTU MaxMTS Plus180N/A180180180N/ANOA No.: 15-0410.04Expiration Date: 09/13/21Approval Date: 08/11/16Page 5 of 8
7.All products listed herein shall have a quality assurance audit in accordance with the Florida Building Code andRule 61G20-3 of the Florida Administrative Code.8.In roof tile application, data for the attachment resistance of roof tiles shall be as set forth in the roof tilemanufacturer’s Notice of Acceptance.Polystick Tile Pro, Polystick TU Max, Polystick TU Plus or Elastoflex S6 G may be used in both adhesiveset and mechanically fastened roof tile applications.Polystick Dual Pro is limited to mechanically fastened roof tile applications.Polystick MTS and Polystick MTS Plus are limited to mechanically fastened with the limitations outlined inSection 9.Polystick TU P may be used in mechanically fastened roof tile applications with the exception of mortar set tileapplications.9.When loading roof tiles on roof tile underlayment for (direct-to-deck) tile assemblies, the maximum roof slopeshall be as follows: (See Table Below)Tile ProfileFlat TileProfiled TilePolystick MTSElastoflexS6 GPolystick TU Plus, TU P,Tile Pro, Dual ProPolystickTU MaxPolystickMTS PlusProhibitedwithout battensProhibitedwithout battens4:126:126:125:124:126:126:124:12The above slope limitations can be exceeded only by using battens in accordance with the Approved Tile SystemNotice of Acceptance and applicable Florida Building Code requirements. When battens are required, they shallbe utilized during loading and installation of tiles.10.Care should be taken during the loading procedure to keep foot traffic to a minimum and to avoid dropping oftile directly on the underlayment. Refer to Polyglass’ Tile loading detail below for loading procedure – two tileslaid perpendicular to slope followed by a maximum four tile stack parallel to the slope, for a total of 6 tiles – forall underlayments except Polystick MTS which shall be loaded onto battens.NOA No.: 15-0410.04Expiration Date: 09/13/21Approval Date: 08/11/16Page 6 of 8
11.Refer to prepared roofing system Product Control Notice of Acceptance for listed approval of this product withspecific prepared roofing products. Polystick IR-Xe, Polystick Dual Pro, Polystick Tile Pro, Polystick TUMax, Polystick TU P, Polystick TU Plus, Polystick MTS, Polystick MTS Plus or Elastoflex S6 G may beused with any approved roof covering Notice of Acceptance listing Polystick IR-Xe, Polystick Dual Pro,Polystick Tile Pro, Polystick TU Max, Polystick TU P, Polystick TU Plus, Polystick MTS, Polystick MTSPlus or Elastoflex S6 G as a component part of an assembly in the Notice of Acceptance.If Polystick IR-Xe, Polystick Dual Pro, Polystick Tile Pro, Polystick TU Max, Polystick TU P, PolystickTU Plus, Polystick MTS, Polystick MTS Plus or Elastoflex S6 G are not listed, a request may be made to theAuthority Having Jurisdiction (AHJ) or the Miami-Dade County Product Control Section for approval providedthat appropriate documentation is provided to detail compatibility of the products, wind uplift resistance, and firetesting results.POLYGLASS GENERAL APPLICATION GUIDELINES FOR POLYSTICK MEMBRANESPLEASE CHECK WITH LOCAL BUILDING CODES REGARDING LIMITATIONS OF SPECIFIC APPLICATIONS.LOCAL CODES MAY SUPERSEDE POLYGLASS REQUIREMENTS AND RECOMMENDATIONS.1.Polyglass does accept the direct application of Polystick underlayment membranes to wood decks. Installers arecautioned to refer to applicable local building codes prior to direct deck installation to ensure this is acceptable.Please also refer to applicable Product Data Sheets of the corresponding products.2.All rolls, with the exception of Polystick TU Plus should be back-nailed in selvage edge seam as per PolyglassBack Nailing Guide. Nails shall be, 11 gauge ring shank type, applied with a minimum 1 ⅝" metal disk asrequired in Miami-Dade County or simplex type nail as otherwise allowable in other regions, at a minimum rateof 12" o.c. Polystick TU Plus should be back nailed in designated area marked “nail area, area para clavar” onthe face of membrane, with the above stated nails and/or disks. The head lap membrane is to cover the area beingback-nailed. (Please refer to applicable local building codes prior to installation.)3.All seal lap seams (selvage laps) must be rolled with a hand roller to ensure full contact.4.All fabric over fabric; and granule over granule end laps, shall have a 6" wide, uniform layer of PolyglassPolyplus 55 Premium Modified Flashing Cement, Polyglass Polyplus 50 Premium MB Flashing Cement,XtraFlex 50 Premium Modified Wet/Dry Cement, Polyglass PG500 MB Flashing Cement, applied in betweenthe application of the lap. The use of mastic between the laps does not apply to Polystick MTS.5.A maximum of 6 tiles per stack are allowed when loading tile on the underlayments. Refer to the Polyglass TileLoading Guidelines. See General Limitations #9 and #10.6.Battens and/or Counter-battens, as required by the tile manufacturers NOA, must be used on all projects forpitch/slopes of 7"/12" or greater. It is suggested that on pitch/slopes in excess of 6 ¼"/12", precautions should betaken, such as the use of battens to prevent tile sliding during the loading process.7.Minimum cure time after membrane installation & before loading of roofing tiles is Forty-Eight (48) Hours.8.Polystick membranes may not be used in any exposed application such as crickets, exposed valleys, or exposedroof to wall details.9.Repair of Polystick membranes is to be accomplished by applying Polyglass Polyplus 55 Premium ModifiedFlashing Cement, Polyglass Polyplus 50 Premium MB Flashing Cement, XtraFlex 50 Premium ModifiedWet/Dry Cement, Polyglass PG500 MB Flashing Cement to the area in need of repair, followed by a patch of thePolystick material of like kind should be set and hand rolled in place over the area needing such repair. Patchingmembrane shall be a minimum of 6 inches in either direction. The repair should be installed in such a way sothat water will run parallel to or over the top of all laps of the patch.NOA No.: 15-0410.04Expiration Date: 09/13/21Approval Date: 08/11/16Page 7 of 8
10.All self-adhered membranes must be rolled to ensure full contact with approved substrates. Polyglass requires aminimum of 40 lbs for a weighted roller for the rolling of the field membrane. Hand rollers are acceptable forrolling of patches or small areas of the roof. Brooming may be used where slope prohibits rolling.11.All approved substrates should be dry, clean and properly prepared, before any application of Polystickmembranes commences. An approved substrate technical bulletin can be furnished upon request. It isrecommended to refer to applicable building codes prior to installation to verify acceptable substrates.12.The Polyglass Miami-Dade Notice of Acceptance (NOA) approval for Polystick membranes can be furnishedupon request by our Technical Services Department by calling 1 (800) 894-4563.13.Questions in regards to the application of Polyglass products should be directed to our Technical ServicesDepartment at 1 (800) 894-4563.14.Polyglass recommends that applicators follow good roofing practices and applicable procedures as outlined bythe National Roofing Contractors Association (NRCA).PLEASE CHECK WITH LOCAL BUILDING CODES REGARDING LIMITATIONS OF SPECIFIC APPLICATIONS.LOCAL CODES MAY SUPERSEDE POLYGLASS REQUIREMENTS AND RECOMMENDATIONS.END OF THIS ACCEPTANCENOA No.: 15-0410.04Expiration Date: 09/13/21Approval Date: 08/11/16Page 8 of 8
Polystick IR-Xe Or 65' x 3' Manufacturing Location #1 & #2 65' x 3'3-3/ 8" 60 mils thick ASTM D 1970 A fine granular/sand top surface self-adhering, APP polymer modified, fiberglass reinforced, bituminous sheet material for use as an underlayment in sloped roof assemblies. Designed as an ice & rain shield. Polystick Dual Pro 60 mils thickFile Size: 204KB
