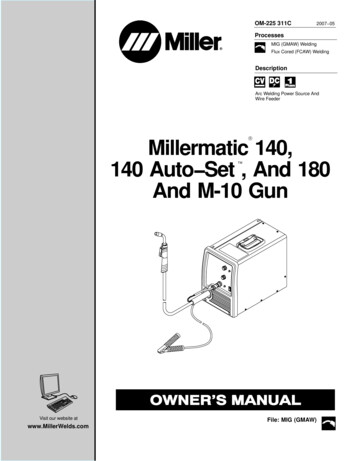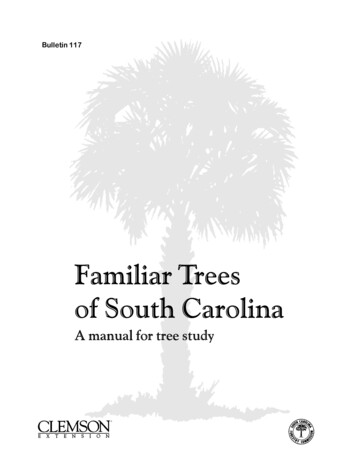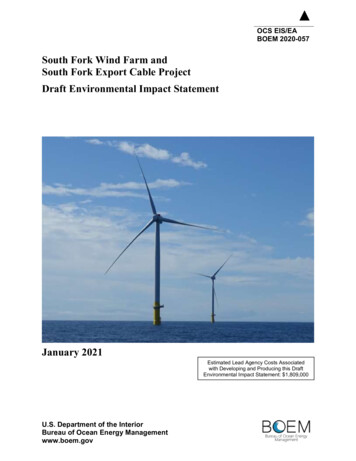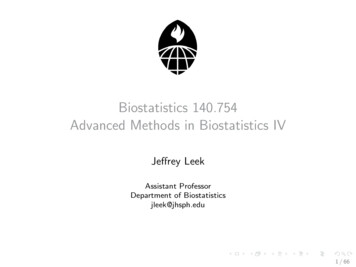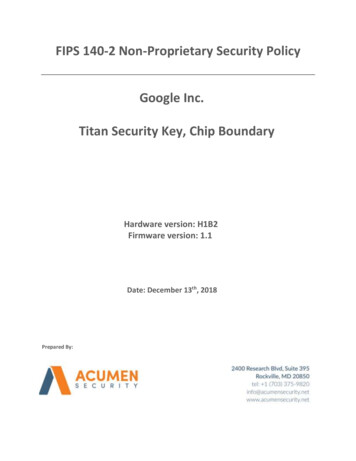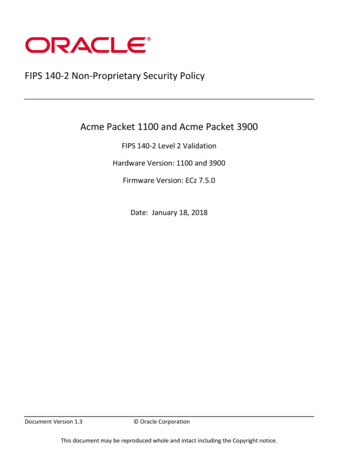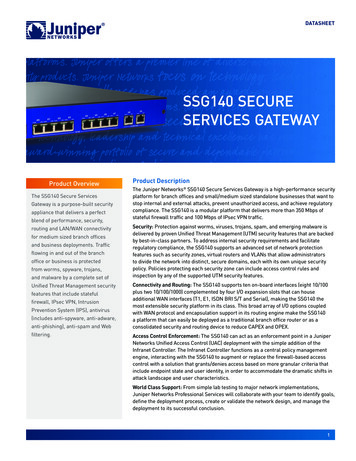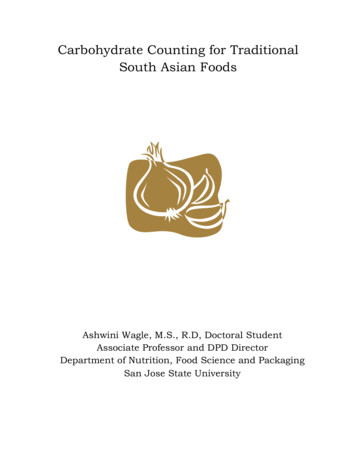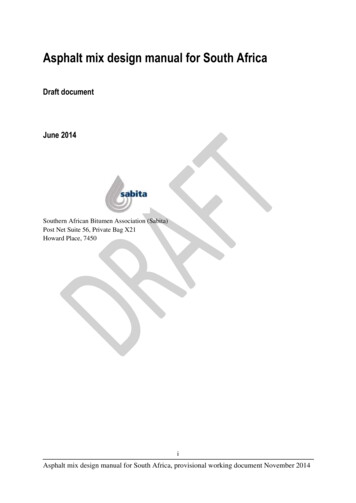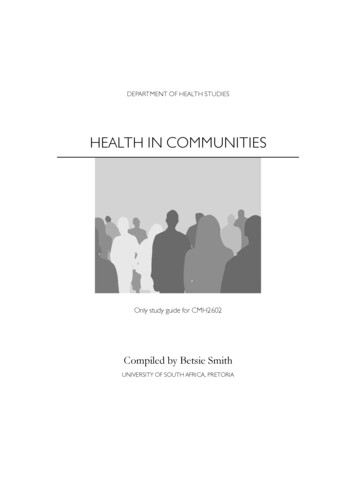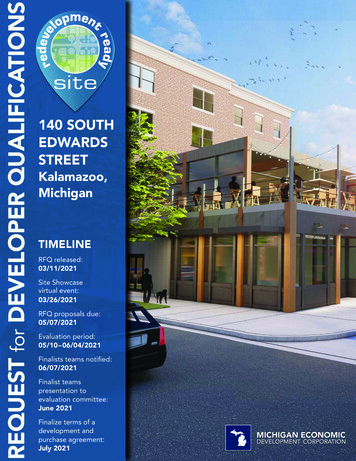
Transcription
REQUEST for DEVELOPER QUALIFICATIONS140 SOUTHEDWARDSSTREETKalamazoo,MichiganTIMELINERFQ released:03/11/2021Site Showcasevirtual event:03/26/2021RFQ proposals due:05/07/2021Evaluation period:05/10–06/04/2021Finalists teams notified:06/07/2021Finalist teamspresentation toevaluation committee:June 2021Finalize terms of adevelopment andpurchase agreement:July 2021
D E V E L O P M E N T R E Q U E S T F O R Q U A L I F I C AT I O N S140 S. EDWARDSKALAMAZOO, MICHIGANPPN: 06-15-379-005
TABLE OF CONTENTSDevelopment Opportunity. 4Community Overview. 5Market Conditions and Opportunities. 7Site Overview. 8Site Utilities. 9Additional Site Information. 9Preferred Development Scenario. 10Available Incentives. 14Selection Process and Criteria. 15Contact / Questions. 16
140 S. EDWARDS (PARKING LOT #1)Kalamazoo, MichiganJoin the resurgence in urban living and downtown amenities at 140 S. Edwards,where redevelopment abounds. Kalamazoo made history this year. Home toPfizer and other top medical research companies, media outlets flocked to thecity in December as the first COVID vaccines were shipped to points acrossall 50 states. Kalamazoo is the perfect blend of higher education institutions,medical and manufacturing, historic and well-maintained building stock, and acompelling riverfront. The city is an attractive place to live, work, and play.The opportunity at 140 S. Edwards includes a 1.23 acre site located within theCentral Business District with excellent access to parks, schools, and nearbyneighborhoods. Since the 1930’s, the property has been vacant, serving as amunicipally-owned surface parking lot. The site is within walking distance toseveral bus routes and the popular pedestrian mall. Nearby are pubs, restaurants,breweries, the Radisson Park Hotel, and many new mixed-use developments.The City would like to partner with a visionary developer to infill the site withactive ground-level uses, micro-industry or maker spaces, parking, residential,and retail uses. The City, with stakeholder input, has developed a vision for aproject featuring mixed-use commercial buildings, integrated parking, alleyactivation, and residential development.Interested development teams are invited to submit qualifications in accordance withthe attached schedule; please refer to page 15 for submittal details.3
DEVELOPMENT OPPORTUNITYPTAORE SOUTHSTGESTE MICHIGBATEDS ES ALWAANAVELEYSRDSTNNTSleyNTSardlsAsteBa140 S.EdwardsuthgeSoErtaPoIt is anticipated that any new development may occur inphases and could include multiple buildings or incrementalapproaches to knit this site into the existing urban fabric.City leaders are flexible in terms of end uses and thenewly updated zoning ordinance allows for many uses anddevelopment scenarios by right. There are no maximumbuilding heights or lot coverage standards in the downtown.Additionally, underground parking could be contemplated.Parking requirements are waived for the property,acknowledging the surrounding walkable environment.nigachMidw140 S. Edwards (06-15-379-005)NSE Site Location KeyEThe 1.23 acre lot is vacant and owned by the City ofKalamazoo. The site address and parcel number follows.Please also see the recently completed ALTA survey for theproperty and market assessment, available as appendices tothis RFQ:The site is bounded by city streets, S. Edwards and South Street, both with driveway access. Further,the site is adjacent to the recently amenitized Bates Alley, which provides a unique sense of place withdecorative paving, landscaping, murals, and catenary lights. Sidewalks, on-street parking and water,sewer, electric, and gas utilities are available to the site.4
OZOAMAALDOWNTOWN KTHE SITENNTSCOMMUNITY OVERVIEWKalamazoo values education. Business andphilanthropists recognized the importanceof higher education for the community andestablished the Kalamazoo Promise, Michigan’sfirst place-based college scholarship program forhigh school graduates. Educational outcomes areindicators of community stability and Kalamazoohas seen that investing in the future of its studentshas returned measurable benefits including anincrease in property values and in the number ofpeople who choose to live downtown.A prosperous city, Kalamazoo boasts threeinstitutions of higher education, two nationallyrecognized healthcare systems, cutting-edgemedical research (including the first COVID-19vaccine), many world-class breweries, restaurants,and cultural amenities. Its historic downtownis walkable, safe, and well connected to theKalamazoo River where afternoon floats arecommonplace. The city is passionate abouttheir forward-thinking city planning, that is bothefficient and collaborative. Kalamazoo city leadersconnect the dots of land use, transportation,education and economic development through afocus on strong neighborhoods and housing forall.As the county seat, Kalamazoo has a stronggovernment sector and diverse economy,showing its resilience during national economicebbs and flows. The community is an anchor,well situated within the state of Michigan, beingless than an hour to Grand Rapids, Lansing, andthe Indiana border. The city has seen strongpopulation growth, including growth in familieschoosing Kalamazoo because of the excellence ineducational opportunities. Businesses appreciatethe central location, with direct access to I-94 andUS 131.5
The city and surrounding communities have beengrowing over the last decade. Since 2010, totalpopulation has grown with approximately 30%composed of in-migration patterns. In contrastbetween 2000 and 2010 the overall populationtrend was net migration out of the region. Theoverall study area has had relatively stablegrowth over the last ten years to an increase ofroughly 5% since 2010, which calculates to anannual growth rate of about 0.5% per year onaverage since the 2010 census. The downtownarea (5-minute radius) is forecasted to increasein population at a greater rate than the regionby an additional 0.7%. Growth rates are fastestin the downtown and new housing inventory isabsorbed upon hitting the market.In terms of cultural amenities in the walkable areasurrounding 140 S. Edwards, there are a widerange of activities to choose from. Adjacent to theproject site is a dynamic mixed-use developmentwhich includes a movie theater and arcade.The Kalamazoo State Theater and nearby MillerAuditorium both host award-winning nationalacts, drawing audiences from near and far.Nationally-recognized museums include theGilmore Car Museum and the Air Zoo.Nature is nearby. Downtown Kalamazoo isbounded by the Kalamazoo River, a populardestination for paddling, walking, biking, andfishing. The Kalamazoo Nature Preserve, Bowin the Clouds Preserve, and Kleinstuck Preserveprotect hundreds of acres and offer dog-friendlyand family-friendly trails. With four seasonamenities, there are plenty of places to enjoy allthat nature has to offer.Every season welcomes new and exciting events.The City hosts a number of seasonal familyfriendly events throughout the year includingmonthly art hops, holiday decorations within thedowntown, a summer Blue’s Festival, and weeklymusic and arts festivals in nearby parks and withinthe downtown.Image Credit: Southwest Michigan FirstImage Credit: Jaqua RealtorsImage Credit: Kalamazoo Downtown Partnership6
MARKETGROWTHRETAILMARKETHOUSINGMARKETPopulation projected to grow2.7% by 2025.More than 380 million flowsoutside this study area.For-Rent Multi-Family AbsorbableMarket Product – 75 units.Households projected togrow 2.8% by 2025.7,000 to 10,000 square feet ofretail space can be absorbed.For-Sale Multi-Family AbsorbableMarket Product – 10 units.An additional 518 housingunits need to be constructedby 2025.14,627 square feet of retailspace is currently available inthe downtown.For-Sale Absorbable AttachedSingle-Family Product – 14 units.Sources: ESRI 2020 Forecast Modeling, CoStar, MLS.com, US Census Bureau , HUD Office of Policy Development andResearch, 2019, US Bureau of Labor Statistics, 2019, US Department of Housing and Urban Development, 2020MARKET CONDITIONSAND OPPORTUNITIESRetail/Commercial Market PotentialResidential Market PotentialCurrent retail and market conditions have beencompiled and details of this analysis are available.The downtown Kalamazoo market presentlycontains 14,627 square feet of dedicated retailspace available within one half mile of the projectsite. The downtown area within a half mile of theproject site could safely absorb an additional7,000 to 10,000 square feet of dedicated retailspace. The largest regional (15-minute studyarea) leakages represent opportunities for thedowntown, among the most significant are:Housing product absorption in the City ofKalamazoo was analyzed by Zimmerman Volkin 2018 which calculated the absorption ratesfor the Kalamazoo area with a target market ofgreater than 50% AMI (low- to moderate-income).This resulted in the total housing market productpotential breaking down to 71% multi-family forrent market, with 9% multi-family for-sale market,8% attached single-family (townhouse/rowhouse)market, and 12% detached for-sale market. Usingthe conservative estimates of absorbable product,the immediate project site downtown can safelyabsorb approximately 75 units of for-rent product,10 for-sale multifamily units, or 14 attached singlefamily units. The average market rate for-salecondo/apartment in the downtown is, at present,a 1,091 square feet 1-bedroom, 1-bath unit listedat 210,950 per unit. Electronic Shopping Retailers (Amazon,ETSY, eBay) - 25 million Specialty Food Stores - 6 million Other Motor Vehicle Dealers(motorcycles, ATVs, snowmobiles, etc.) 5 million Electronics & Appliance Stores - 4 million And dozens more which could beabsorbed into small-mid format stores,including general merchandise, homegoods, clothing, and children’s products,and many others.A full market study report for the140S. Edwards property is available as anattachment to this document.7
SITE OVERVIEWThe development site is level and surroundedby multi-story, turn of the century mixed usebuildings fronting Michigan Avenue, the city’sprimary business corridor. On Edwards, there isa blend of one-story retail buildings, restaurants,and surface parking. Across South Street isare major employers, Zoetis and the WesternMichigan University Medical School. BronsonHealth and Hospital System is within a 5-minutewalk from the site.A review of the historic Sanborn Maps, whichwere developed for fire insurance purposes,indicates that the site was once occupied by asingle family home, a lodging house, and a smallcommercial building which fronted S. Edwardsprior to 1920. The 1936 Sanborn Maps show thatthe lot is vacant. Since this time (or potentiallyearlier) the lot has been vacant and has beenused for surface parking. There are no knowncontaminants on the site.Notably, the site is adjacent to the popular BatesAlley, which is part of the city’s unique system of3rd places, maintained by the local downtowndevelopment authority as unique locations fordining, walking, and relaxing. It is envisioned thatany new development would take advantage ofthe alley frontage, considering also 2nd and 3rdstory roof top activation.The property is within a 5-minute walk of severalcommunity and regional park spaces, includingArcadia Creek Festival Place, the KalamazooRiver Valley Trail, and Bronson Park. These spaceskeep nature nearby, and provide formal andinformal gathering opportunities for residents ofdowntown, visitors, and those looking for a spaceto enjoy lunch.8
SITE UTILITIESThe site is surrounded by city-maintainedstreets, and on-street parking is available.There are 5 municipal parking structures andsurface lots within a short walk of the property,occupancy hovers around 55-60%. .Water/SewerSite is fully served. James J. Baker, PE, CityEngineer, City of Kalamazoo Public Works,(269) 337-8601Gas/ElectricSite is fully served, contact ConsumersEnergy and/or DTE.DTE Energy: (855) 383-4249Consumers Energy: (800) 477-5050Planning/ZoningChristina Anderson, (269) 337- 8893,andersonc@kalamazoocity.orgEconomic DevelopmentAntonio Mitchell, (269) 337-8165,mitchella@kalamazoocity.orgADDITIONAL SITE INFORMATIONMaster Plan and ZoningThe land use category for the subject site is “Downtown.” Downtown is welcoming year-round withinviting public spaces; events and activities for all ages and interests; and ease of movement in,around, and to Downtown. The site is bounded by Edwards and South streets which are designated as“main street” corridors encouraging active ground-floor uses, storefront design with entries facing thestreets, and clear, non-reflective windows.Recent amendments to the City of Kalamazoo Zoning Ordinance designate the subject site inthe Downtown 2 District. This district allows for entertainment, commercial and retail, office uses,restaurants, attached single family, and multi-family residential. Craftsman industrial uses are alsoallowable with development standards. The site is within the Downtown Exempt Parking area, meaningany future development is exempt from providing off-street parking.9
PREFERRED DEVELOPMENT SCENARIOThe City of Kalamazoo is certified as aRedevelopment Ready Community by theMichigan Economic Development Corporation.The RRC certification recognizes the city’sdevelopment regulations and processes as up-todate, clear, and predictable, as determined by arigorous external assessment.The City has undertaken an analysis of preferreduses for the site that includes two multi-story,mixed use buildings, with step backs fromBates Alley to encourage the use of rooftops toenliven various levels of the public realm. Theuse mix includes active uses at the ground floor,including a desire for maker spaces and live/workopportunities which incubate and foster smallbusiness and increase urban vitality. With newconstruction, the City is open to ceiling heightsthat enable clean, light industrial uses that can coexist with residential and commercial uses.Building A is two stories, with rooftop activationoverlooking Bates Alley. Cantilevered garageparking accommodates six vehicles, two live/workunits, five residential one-bedroom units, and anadditional 3,200 square feet of commercial space.Building B is five stories, with 24 covered parkingspaces, 62 residential one-bedroom units, andjust over 8,500 square feet of commercial uses.Recognizing that development may occur inphases, the site may include multiple buildings. Toencourage a continuation of the walkable natureof downtown and Michigan Street to the north,the predominant vehicular and service accesswould be taken from South Street. Active useswrap internal surface parking, where an additional51 surface spaces would provide shared parkingfor both buildings A and B.Although the conceptual plan shows an efficient design that utilizes much of the site for buildings andparking, high-quality areas for pedestrian use are encouraged, such as enhanced landscape, residentialbalconies, and rooftop patios for building tenants to enjoy. This illustrative rendering shows how thedevelopment may build upon the activity of S. Edwards and Bates Alley.10
ONCEPTUAL SITE PLANThis conceptual site plan was prepared using available survey data and drone imagery.Conceptual Site Plan LegendABBuilding A: 2-storymixed use commercial,residential, and live/work, with at grade firstfloor covered parkingin rearBuilding B: 5-storymixed use commercial/maker space, andresidential with atgrade first floorcovered parking in rear0’40’Use Diagrams by StoryCPoint of entryDShared surface lotEPedestrian alleyFCommunitygreenspaceGStepped back2nd story forrooftop balcony#Parking countsUse KeyResidentialLive/WorkGarage Parking1st2ndCommercial /Maker Space3rd - 5thNTS1180’
Building A Connection to Bates AlleyTurning the corner of Bates Alley from S. Edwards, building A shows a stepped back architecture thatprovides space for rooftop patios and balconies. A two-story restaurant is envisioned to hold the corner,while live/work spaces fill the remaining first floor and residential on the second along Bates.Site Elements Commercial,Residential, Live/Work, ParkingNumber of Stories 2Dwelling Units 7Apartment Units 5Live/Work Units 2Commercial Space 3,200 sfGarage Parking Spaces 6Building B Activating South EdwardsThe mixed-use frontage of Building B completes S. Edwards and brings activity all the way down toSouth Street. A mixture of commercial and maker space front the street while garage and surface parkingare located in the rear. The upper four floors could provide 62 residential dwelling units that are a shortwalk to the many amenities of downtown Kalamazoo, major employers, and university facilities.Site Elements Commercial/Maker Space, Residential,ParkingOff Street Parking 81 spacesSurface Lot 51Garage (Building A & B) 30Number of Stories 5Commercial/Maker Space 8,510 sfDwelling Units 62Garage parking spaces 24On Street Parking 32 approximatespaces on directly adjacent blocks ofS. Edwards and E. South Streets.Total Parking 113 spaces12
PREFERRED DEVELOPMENTSCENARIO PROJECT COSTSThe preferred development scenario has been validated against local market conditions and typicaldevelopment costs. A pro forma report for the140 S. Edwards property has been created. Highlightsfrom this report are represented below in the Project Costs & Income section.The construction, development, and operating costs for a future project may differ greatly from thisestimate and pro forma depending on a number of factors. This pro forma should not be consideredas final or approved by MEDC in any way. It has been created as a representative sample for a projectsimilar to the size and shape of the preferred development scenario featured in the RFQ.Project Costs & IncomeContains residential and commercial rental income and income calculated from dedicated parking. IRR 7.10% DSCR 1.30 COCR 9.70% NOI 1,051,288Real Estate Valuation after 20 years 17,528,799Proceeds available upon sale 8,737,19113
AVAILABLE INCENTIVESThe City of Kalamazoo is a Core Community and the following incentives may be leveraged by thedeveloper: MEDC Community Revitalization Grants & Loans – Up to 25% of site improvement andconstruction costs. Brownfield Tax Increment Financing – Reimbursement through paid taxes of 100% ofdemolition, site preparation, public infrastructure, and lead and asbestos abatement, as well asenvironmental remediation. Neighborhood Enterprise Zone – For new home construction, instead of the full millage rate,the new home is taxed at half of the statewide average up to 15 years. Purchase Price Reduction – Developments that include affordable housing units are eligible fordiscounted purchase price based on the share of units included.Respondents are encouraged to review the City of Kalamazoo’s incentive policy andevaluation worksheet, available at www.kalamazoocity.org/development14
SELECT
building heights or lot coverage standards in the downtown. . Electronics & Appliance Stores - 4 million And dozens more which could be absorbed into small-mid format stores, . Energy and/or DTE. DTE
