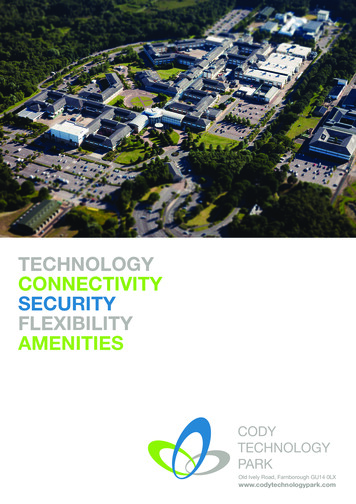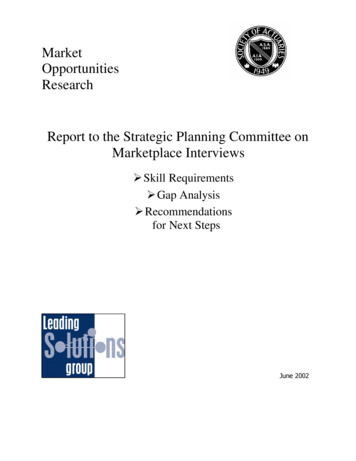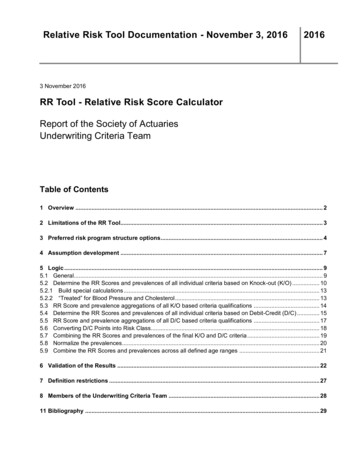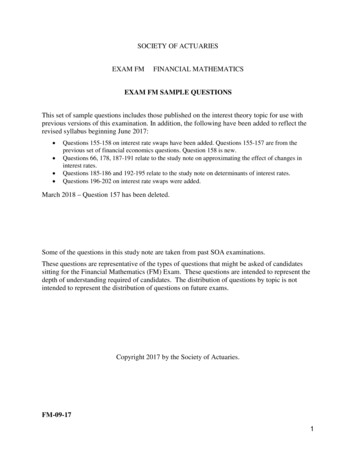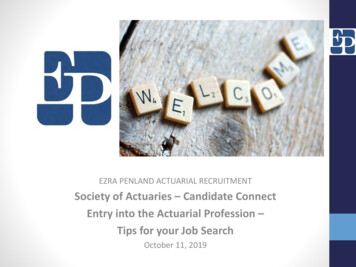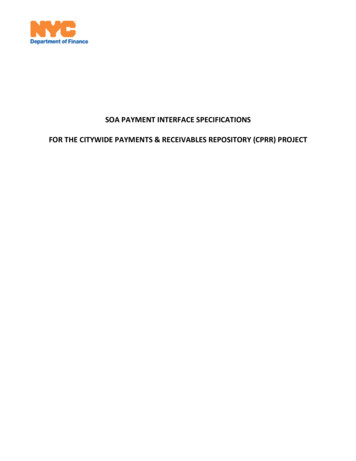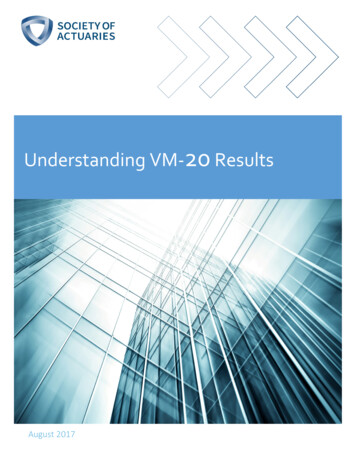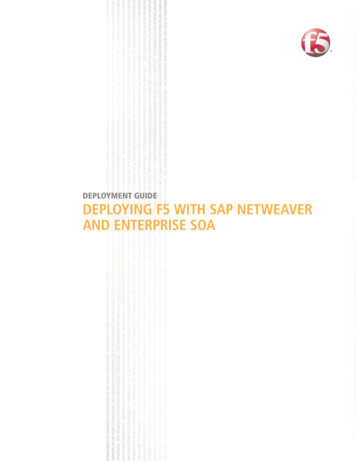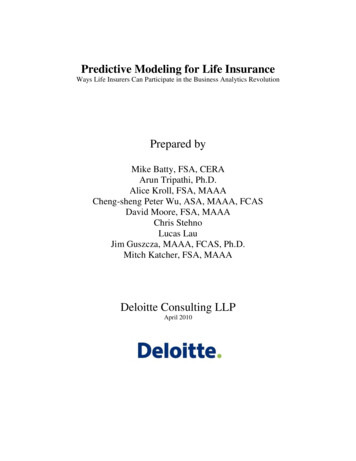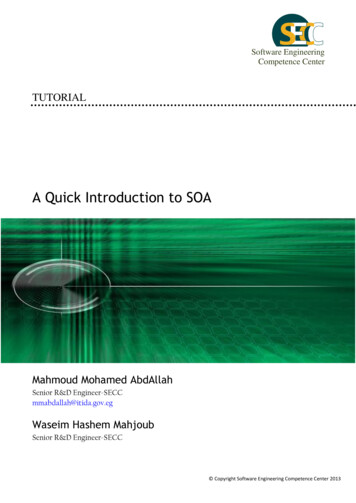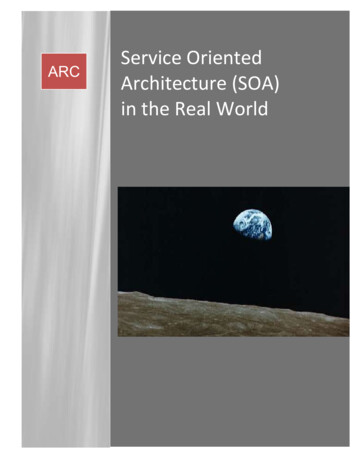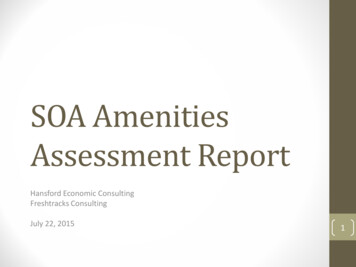
Transcription
SOA AmenitiesAssessment ReportHansford Economic ConsultingFreshtracks ConsultingJuly 22, 20151
Where we are today2
Amenities AssessmentMethodologyData AnalysisDemographicsCurrent UseGrowth ratesMarket ResearchComparable Communities:Types of amenitiesUsesOperationsPlanning ProcessesInspirational ideasImpacting TrendsNational recreation trendsFindings &RecommendationsSOA surveysCity of Reno plansLifestyle trendsAquatic tennis trends3
Somersett Today4
Growth in Somersett Residential units paid park feesSource: City of Reno70060050040030020010002000 2001 2002 2003 2004 2005 2006 2007 2008 2009 2010 2011 2012 2013 20145
Somersett DemographicsNumber PercentageHousing Units1,621OccupiedBy OwnerBy 31%3,3757121,1871,47621%35%44%Hispanic Persons1845%Persons per Occupied Unit2.37VacantVacant Units used SeasonallyHouses with FamiliesHouses with Persons 65 Years PersonsPersons under Age 20Persons 20-54Persons 55 Source: 2010 U.S. Census Tract 23.01.census6
Population ProjectionAssumptionsResidential Unit TypeMembersPersons per Duesper HH Paying Lot[1]Persons At OneTime RangeLowHigh[2]per 2010 CensusSomersett - All Unit Types2.523.222.853.20Sierra Canyon - Del WebbSierra Canyon (non-transition)Transition Lots1.701.901.28n.a.1.451.751.751.95Source: HEC.assumps[1] The average for Somersett in 2010 (per Census) was 2.37 per occupied unit.The persons per household by Development Area was calculated as:persons perhhweighting *Wtd. AvgSierra Canyon1.7018%0.30Somersett2.5282%2.07Average persons per household2.37* At year-end 2009, per SOA records, 18% of all members were Sierra Canyon residents.[2] Per SOA records for 2014.Members Lots paying DuesSOA5,1651,602Sierra Canyon1,265991Master Somersett6,4302,5937
Amenities TodayThe Club at Town Center Sports court/indoorbasketball/stage Aerobics studio Cardio weight room Great room and loft Game and teen rooms Kids Corner Massage Tennis Courts (2) Pools (2) 3-lane lap pool Family pool and slide/water parkarea 2 spas/hot tubsOther Canyon 9 golf course(open to public) 27 miles of hiking biking trails 18-Hole Golf—separatemembership required8
Fitness Class Offerings &ParticipationItem20092010Calendar Year2011201220132014Number of Fitness Offerings [1]111216121924Monthly Average Persons per Class6.86.06.97.96.86.3Estimated Fitness Participants8988641,3251,1411,5501,814Source: SOA.fit[1] Number of classes such as Zumba, Yoga, Step, and Ballroom dancing.9
Fitness Use900Estmated Annual Participants800700YogaAerobic FitnessWater FitnessAdult 0
Amenities Needs andWants11
2013 SOA Survey Highlights 515 responsesDo not eliminate any existing amenities.Approximately 60% willing to increase assessment for additionalamenities Top 4 reasons people buy in es/Price Top Amenity Improvements Desired Aquatics Cardio Trail System12
Historical Amenity Visitation2014201320122011Canyon 9 Visits2010Pool VisitsClubhouse 070,00080,00090,00013
Projected Increase in LotsUsing AmenitiesLotUseTotalEstimated Units Using Amenities January 2015Somersett [1]Sierra Canyon [2]Somersett plus Sierra Canyon1,5009302,430Estimated Units Using Amenities at BuildoutSomersettSierra CanyonSomersett plus Sierra Canyon2,2501,2053,455Source: Somersett Owners Association and HEC.Lots/UnitsIncrease % Change7502751,02550%30%42%potential[1] Calculated as 100% of homes plus one-third (33%) of lots without homes paying assessments.[2] Calculated as 100% of homes.14
Projected Increase in TownCenter and Pool Visits Increase 24% to 37% from end of 2014 to buildout120,000100,000Clubhouse Visits80,00060,000Pool 01620172018
Trends Use of the Club increased sharply last 2 years Increased use primarily yoga and other fitness classes, not inwater fitness or tennis fitness Cardio room use unknown (no records of number of users) Pool use level past 3 years but more member visits and lessguest visits Projected use of Club and Pools increases 24-39% in next 5years Canyon 9 use projected to increase 27-45% in next 5 years16
Trend Implications Canyon 9 not close to capacity; could manage increase in next5 years with reservations, closing to the public, other amenityoptions in annexed areas, other measures Need for future pool expansion, potentially for covered poolarea Need for future fitness space – cardio/aerobic and strength Current space will not accommodate growth in user numbers,even with programming changes Programming changes can lengthen timeframe for neededexpansions17
Market Research KeyLessons18
Tahoe DonnerOperations Long Range Planning Strong operations staff committee to successful long-range planningefforts Collecting user data critical to use management planning Creating structure for feedback decision making critical to moving forward(Committees subcommittee) Creating long-term general plan with financing plan, backed by committeestructure key to homeowner buy-in Strategic Plan developed by staff with input from BoardFinances Capital budget planning key to sustainability Trails maintenance is expensive –budget for it Avoid one-time special assessment fees----hard to build homeownersupport Less than 1% delinquency rates Staff #1 expense, new site requires full, new set of staff. More cost effectiveto expand service within existing site19
Key Lessons TahoeDonner continuedAmenities Fitness Center User management Customer management system used at all sites to measure manage use –creates culture Always 2 staff at front desk to manage flow Wait lists for machines in gym Current plans to expand Trout Creek Recreation Center (12priorities developed by staff in concert with committee) Shifting like use to cluster areas (kids, fitness, pool, classes) Tennis Club 11 courts/located near but next to Club House areaSeparate non-profit operates club, shop, programsOwn social cluster, don’t need direct access to other amenitiesPart of HOA: 20/ 40 per year to join Tennis Club20
Lessons – Arrow Creek Key-card system critical to managing fees No issues with use traffic with pools or fitness room Ownership of own key amenities critical. Lack of controlan issue. (i.e. golf course) Golf course key to property value Strong committee and many committees buildhomeowner engagement in decision-making Keep things simple with fee structure Large acreage for Residents Club allows for futureexpansion Hire a strong operations person21
Lessons – Whitney Oaks Open Space Management Plan important tomaintain their character (and home values) Goats for grazing Two locations for pools to spread out useimpacts Strong link to local community parks and trailsoutside of HOA Joint Board meetings quarterly with subcommunity to build coordination relationships22
Lessons - SunRiver A big aquatic center is popular with visitors and homeowners SHARC owned and run by HOA to keep control Private business (Physical Therapy) offers services to members generates revenue for HOA Public use fees ( 20 per day) generate revenue that pays formaintenance of pool Member-only use strategies help manage crowds Investment in large public/membership pool area very popular Constant homeowner feedback critical to building support(annual survey)23
Industry Trends24
Recreation Trends Importance of amenities shows in property values;important to have well thought out amenity packages. Lifestyle and public health connection. Communities withamenities of increasing appeal. Top preferences for recreation: swimming, cardio fitness,biking, trails25
Aquatics Trends Away from lap swimming to water park, multi-activityexperience Multiple entry points Multiple activities (fitness classes to toddler classes) A place to visit rather than just a place to swim Promotion of well-being; low-impact training More surrounding leisure offerings – deck space forlounging, bar/café, cabanas, hot tubs26
Tennis Trends Volume of tennis played influenced by players connecting withone another27
Trails and Open Space Trends Trails and open space connects communities Trails encourage stewardship of surrounding landscapes Trails experiences being more carefully thought-out – lowmaintenance or higher maintenance with benches, picnictables Everyone should be able to access a trail within a 5-minutewalk from their door Open spaces and trails preserve integrity of a community;they speak to a place people want to call their home28
Local Influences Reno Open Space and Greenways Plan – Peavine Peak is apriority Pools are an amenity deficit in Reno Sierra Vista Park – opportunity to expand the amenityexperience Truckee River – just below Somersett; maybe potential forpocket park to enhance amenity offerings29
RecommendationsAmenities Planning30
5 Key ConceptsPrimary Objective --- “It’s Great to Be Home” Cluster user groups to increase interaction among memberswith similar amenities preferences, maximize use of space,and minimize operations costs; Keep a recreation “campus” at the current Clubhouse; Build on the strengths of SOA amenities currently in place; Expand definition of amenities to include environment, openspace and trails; and Enhance operational and organizational excellence to ensurelong-term success of the SOA in delivering amenities.31
Short-Term - Planning SOA Board and SP Committee create an Amenities Action Plan withshort and long term goals Use the Amenities Assessment Report as starting point, determinepath forward / steps Look for new revenue-generating avenues or strengthening existing;include the golf course (weddings, other) Form a Long-Range Amenities Planning Committee Could be part of the Strategic Planning Committee Engage SOA in a more robust strategic planning effort Coherent planning between different committees, unified messageto members Engage with the City of Reno in an ongoing and regular basis Liaison(s) ensure input on property surrounding Somersett that fitsinto the amenities plan32
Short-Term – Planning (cont’d) Acquire property opposite the City of Reno pocket park atTown Center Link the park with Town Center. Could move Canyon 9 facilitieshere, winter use could include snowshoe rentals, expandedsummer facilities could include Segway rentals to golf course,tennis center, other facilities – opportunity for generating SOArevenue Engage a Land Use planner for new amenity facilities layout At newly owned parcels - Conceptual renderings, building size,space layout for moved / expanded programs Hire an Aquatic Design Consultant Features, layout, cost estimates of different designs33
Short-Term – Communications& Engagement Conduct an Amenities Use Survey Specific to pool center, tennis and day care / kids programs forcommunity support of amenity changes Communicate and Engage Membership in planning efforts Community meetings to gather feedback, change plans as needed Strengthen SOA communication tools Friendly, reflective of membership values, show case trails andother amenity maps, include SOA governance and otherdocuments for review, expand profile of Board and committeemembers34
Short-Term - Operations Implement a Key Card system at amenity facilities Track usage better so working off solid use data, also enhancessecurity and member management Hire a Facilities / Operations Manager For planning and execution of capital projects, directly accountableto the Board Check Cardio Machine spacing and implement wait list Check for safety, wait list would enable more use during heavy usageperiods Add aerobics fitness classes using gym space For classes with minimal equipment needs Re-organize Town Center staffing More focus on user needs, lead to more efficient uses of space35
Long-Term - Planning Create an open Space and Trails Plan Large part of lifestyle that Somersett residents have chosen,should be considered an amenity to be maintained and preserved Consider private venture to provide certain recreation needs If certain amenity needs cannot be provided with SOA properties,solicit private ventures in commercial buildings to keep amenityneeds fulfilled in the recreation campus Consider potential for amenities on SOA property outside ofSomersett If community members express interest, investigate propertypurchases outside of Somersett (such as to provide private riveraccess)36
Long-Term - Operations Move the Kids Program to new location next to the clubhouse Cluster activity could be moved Use the vacated kids program area for expanded cardio fitness Move tennis facilities and expand the program Another cluster activity that could be moved and programexpanded. Could create a separate Tennis Club. Expand the Aquatic Center using the vacated tennis area Current space constrained, allows space for linked multi-useaquatic facility, particularly if the Canyon 9 greeting area is movedto parcel opposite City pocket park.37
Lessons – Whitney Oaks Open Space Management Plan important to maintain their character (and home values) Goats for grazing Two locations for pools to spread out use impacts Strong link to local community parks and trails outside of HOA Joint Board meetings quarterly
