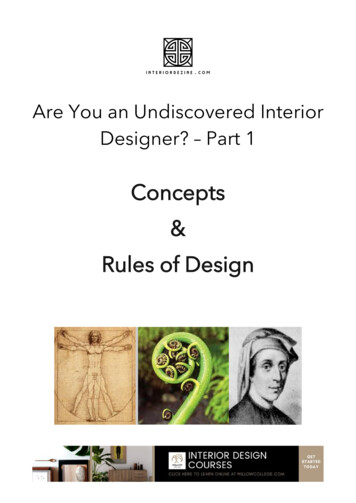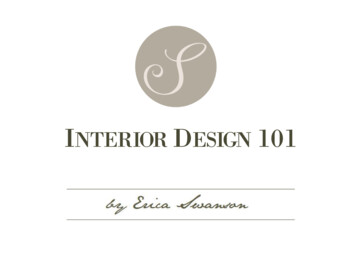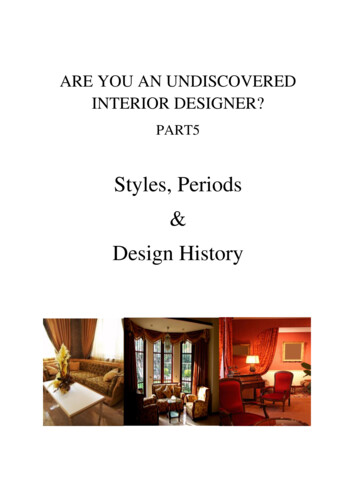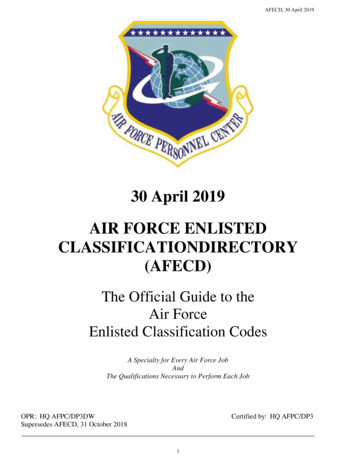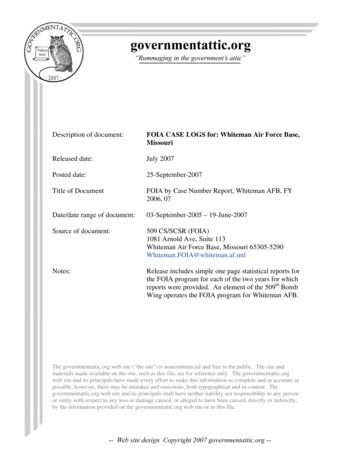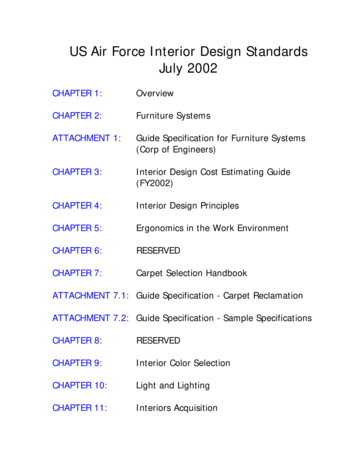
Transcription
US Air Force Interior Design StandardsJuly 2002CHAPTER 1:OverviewCHAPTER 2:Furniture SystemsATTACHMENT 1:Guide Specification for Furniture Systems(Corp of Engineers)CHAPTER 3:Interior Design Cost Estimating Guide(FY2002)CHAPTER 4:Interior Design PrinciplesCHAPTER 5:Ergonomics in the Work EnvironmentCHAPTER 6:RESERVEDCHAPTER 7:Carpet Selection HandbookATTACHMENT 7.1: Guide Specification - Carpet ReclamationATTACHMENT 7.2: Guide Specification - Sample SpecificationsCHAPTER 8:RESERVEDCHAPTER 9:Interior Color SelectionCHAPTER 10:Light and LightingCHAPTER 11:Interiors Acquisition
Overview1CHAPTER CONTENTSINTRODUCTIONAIR FORCE INTERIOR DESIGNERSAIR FORCE INTERIOR DESIGNINTERIOR DESIGN PROCESSDESIGN FOR THE DISABLEDENVIRONMENTAL RESPONSIBILITYACQUISITION OF SERVICESAND PRODUCTSINTRODUCTIONGLOSSARYOur interior design policies and practices support the Air Force Civil EngineerStrategic Plan. These practices are an essential element for wise facility investment strategies. In this era of right sizing and limited funding, smart selectionsof building materials and furnishings are necessary. Interior design is also amajor component in providing Air Force personnel with quality facilities, whichin turn contributes to the retention and attraction of a quality workforce.The US Air Force Interior Design Standards are intended for the followingprimary users: Project planners and managersBase plannersBase design personnelRemote site civil engineering staffMaintenance engineering personnelDesign team members for AF projects.The Standards provide general guidance in the field of interior design. In doingso they will also be useful to the following: Commanders and others in leadership positionsFacility managersServices facility managersA/Es and design/construction agents under contract to the Air ForceAFIT course instructors.The Interior Design Standards are an Air Force document and may besupplemented by MAJCOM guidance.AIR FORCE INTERIOR DESIGNERSWhile providing guidance, the Standards can in no way serve as a substitute forthe services of a design professional. Fortunately, in the Air Force such professional help is close at hand. Some installations have on-staff interior designers who are responsible for allinterior design or services. Most MAJCOMs have trained interior designers available to assist base personnel. Their services are provided subject to demand and availability.1
1 AFCEE/DCD has an interior design staff which is available to assist at theBase or MAJCOM level. Here again, services are provided subject to personnel availability.Some MAJCOMs have established interior design guidance which should beincorporated into the interior design process at the base level.In recent years the interior design profession has made great strides in obtainingrecognition of the unique contributions of its members. FIDER approval ofinterior design degree programs, and uniform testing in the form of theNCIDQ examination, are major steps in achieving this recognition. We shouldseek personnel with these educational and testing credentials.A/E selection criteria should be structured to stress the importance of the inclusion of trained interior designers to the design team. Specific language shouldbe included in solicitations for services requiring that the educational background of interior design team members be provided. This language could alsoinclude a requirement for licensing, but approved professional education programs and uniform testing are better indicators of background and skill. Not allstates have licensing programs, and in some that do, architects and otherprofessionals can be licensed as interior designers without proof of experienceor testing.AIR FORCE INTERIOR DESIGNInterior design contributes to the Air Force quality of life. Well-designed working, living, and recreational facilities attract and retaingood people, sustaining the Force. Attractive and comfortable work environments enhance productivity. Good design contributes to the health and sense of well being of buildingusers.Interior design adds value to Air Force installations. Good interior design practice considers the life-cycle costs of materials,finishes, furniture and equipment Well-designed building interiors project a positive image of the Air Force.Interior designers contribute to the facility delivery process in the followingareas. Programming Assistance: Evaluate data to ensure that scope of interiors projects are adequately identified and that the projects are correctly budgeted. Reviews: Review projects at the various stages of design. The interior designershould be routinely included in the makeup of review panels. IDIQ: Prepare specifications for material purchases and monitor installationby IDIQ contractors. Project Management: Provide assistance to PMs throughout a project. Theinterior designer should be the approving entity for submittals involving systems furniture, carpet and similar interiors components.2
1 Specifications: Prepare appropriate portions of specifications for projectsdeveloped by Air Force architects and design sections as well as review specifications prepared by AEs and other contractors. Space Planning: Provide space planning for projects designed in-house by theAir Force and evaluate space plans prepared by contractors and vendors toensure compliance with MAJCOM or base standards. Design Consulting: Work with customers and other design team members asa consultant in areas including lighting, acoustical treatment, architecturalmaterials and finishes. Maintainability: Provide input, based on experience, on maintenance issuesregarding materials and products proposed for the project. Cost Estimating: Serve as a reference for general pricing for work stations,individual pieces of furniture and materials such as carpet. Design: Draw from the unique character of interior design knowledge tosubtly alter the character of a space, make awkward plan and detail conditions less apparent or conceal architectural rough edges. And do it withoutnegatively impacting the project budget.Air Force project design is a team effort, whether done in-house or by a contractor, and the interior designer is a key member of the team. Good architecturerequires good interior design. Both require sound engineering input, and all ofthese demand a well-developed site. The success of every project is dependenton the active involvement of all team members throughout the design process.On a typical project, the interior designer may work with any or all of the following: ArchitectStructural EngineerMEP EngineerCivil EngineerLandscape ArchitectBase PlannerEnvironmental ConsultantProgrammerContracting PersonnelUser.INTERIOR DESIGN PROCESSThe role of the interior designer in a project starts before the design process —at the project planning stage. Planning establishes parameters in terms of programming and budget and it is critical that building finishes, furniture systems,furniture and other elements of interior design requiring resources be plannedinto a project from its inception.The interior designer should be responsible for delineating the detailed scopeand budget for finishes, systems and furnishings.3
1Once the project scope and budget are determined, the interior designer shouldbegin working with Base Contracting personnel to ensure that there is anunderstanding of project interior design requirements. Maintaining a collaborative working relationship with Contracting ensures that specific requirements ofinterior design are addressed. Itís the best way to be sure that the customerreceives what was specified.As a member of the design team, the interior designer participates in generallayout activities, makes material and finish selections, and prepares specifications for these for incorporation into the project specifications. During design,the interior designer also: Finalizes functional program requirements for furniture and equipment Makes preliminary selections and presents them to user representatives Finalizes selections for furniture systems, furniture and equipment andprepares drawings and specifications in prescribed AF format.The role of the interior designer continues after the project is complete. Postoccupancy evaluations are the only sure way to improve programming anddesign skills so that user needs are consistently met. Interior design plays a verylarge role in user satisfaction. Following are some of the areas which can beaddressed in an interior design post-occupancy evaluation. Does your furniture and equipment accommodate the tasks you perform? Is adequate storage available to house the materials you routinely useand need? Are power and data outlets available and well located? Is lighting adequate? Does the office layout encourage interaction among personnel? Does your work space provide an environment conducive to concentration?How might this be improved? Is your work (or living) space a pleasant place to be? How might thisbe improved?DESIGN FOR THE DISABLEDThough initially intended for the disabled population, ADAG and UFASregulations are beneficial to the temporarily impaired, parents with strollers,the elderly and anyone using wheeled equipment or luggage. Interior designersshould take a pro-active stance. The requirements are relatively easy to dealwith ñ a little more space and the flexibility inherent in the better systems andfurniture lines usually suffice. Provisions for the visually and hearing impairedare generally dealt with by building systems, but can have subtle implicationsfor interior designers, so applicable regulations should be consulted.4
1E N V I R O N M E N TA L R E S P O N S I B I L I T YThe Air Force purchases large quantities of products which are within thepurview of the interior designer. The environmental impact of these is substantial. Interior designers must be knowledgeable regarding the recycled content ofmaterials, reconditioning of systems and furniture, environmentally-friendlypaint and other finishing processes, off-gassing of chemical finishes of fabricsand yarns, and the reduction of waste in manufacturing and packaging.ACQUISITION OF SERVICES AND PRODUCTSInterior design services for MILCON projects are funded with the project as apart of the A-E services. Services of interior design firms separate from the A-Ecan be likewise funded. Base O&M funds are normally used to fund interiordesign services for smaller renovation projects and upgrades.Funding Interior Design ServicesDesign services for furniture systems projects are provided as a line item cost inaddition to the costs of the product and installation on AF Form 9.MAJCOM and base level interior designers, when available, typically provideservices without charge or with charges only to cover TDY expenses.Acquisition FundingThe elements which comprise SID are typically included in the general construction of a project. As such, they are funded with MILCON or NAF. Furniture systems can be made part of SID by programming them into the buildingdesign for purposes of budgeting and coordination with the building utilities.Furniture systems are identified on DD Form 1391 as “equipment funded fromother sources”. Furniture, furniture systems and all other elements of CID arefunded from O&M or NAF.Acquisition StrategiesThe acquisition of all elements of CID projects is governed by the FederalAcquisition Regulation (FAR), Part 8, and the Defense Federal AcquisitionRegulation Supplement (DFARS), Part 208. The FAR is accessible on theInternet through the GSA home page.The interior designer, or the facility point of contact, should meet with contracting personnel prior to submitting procurement documents for a CID project. This will ensure an understanding of the scope of the CID and the designintent, as well as allowing contracting personnel to plan for the work load.CID products are available through a number of resources. Items may be purchasedthrough Federal Supply Schedules, through UNICOR (Federal Prison Industries)or open market. The FAR establishes the rules of procurement with each of theseresources. NAF contracts are also available for projects using NAF funds.Sources for AcquisitionThe FAR establishes Federal Prison Industries, Inc. (FPI) as a mandatory sourcefor products which it manufactures. In ordinary situations, a waiver must beobtained to by-pass UNICOR products. FPI is not a mandatory source forNAF projects or for products bought and used outside the United States.5
1GLOSSARYA/E or A-EArchitect and or Engineer, or their companiesADAGAmericans with Disabilities Accessibility GuidelinesAFAir ForceAFCEEAir Force Center for Environmental Excellence, Brooks AFB TXAFITAir Force Institute of Technology, Wright-Patterson AFB OHCIDComprehensive Interior DesignDFARSDefense FAR SupplementFARFederal Acquisition RegulationFIDERFoundation for Interior Design Examination ResearchGSAthe General Services AdministrationIDIQIndefinite Delivery Indefinite Quantity, type of contractMAJCOMMajor Command (ACC, AMC, USAFE, PACAF, etc.)MEPMechanical, Electrical, and PlumbingMILCONMilitary Construction ProgramNAFNon-Appropriated FundsNCIDQNational Council of Interior Design QualificationsO&MOperations and MaintenanceSIDStructural Interior DesignTDYTemporary Duty assignment, term for an Air Force business tripUFASUniform Federal Accessibility StandardsUNICORA division of Federal Prison Industries which produces furniture andfurnishings.6
Furniture Systems2CHAPTER CONTENTSINTRODUCTIONBACKGROUNDSYSTEM TYPESPA R T S A N D P I E C E SP O W E R A N D D ATA P R O V I S I O N SBUDGETING FOR FURNITURE SYSTEMSPROGRAMMING FURNITURE SYSTEMSDESIGN ISSUESINTRODUCTIONLESSONS LEARNEDFurniture systems are a wide range of furniture types comprised of componentswhich combine to create a custom designed work environment to meet specificfunctional needs. This chapter is intended to give users a working knowledge ofthe basic types of furniture systems available today. It also touches on othertypes of furniture systems which have more limited application.CONSTRUCTION DOCUMENTSB I D / P R O P O S A L E VA L U AT I O NO P E R AT I O N S A N D M A I N T E N A N C EE N V I R O N M E N TA L I S S U E SP O S T- O C C U PA N C Y E VA L U AT I O NThe primary audience for this chapter includes base civil engineers, MAJCOM andbase interior designers, base contracting, facility managers and design contractors.CHANGING WORK STYLES ANDSYSTEMS FURNITURETELECOMMUTINGThe secondary audience includes command level personnel and representativesof user groups who may benefit from a general understanding of the types ofavailable furniture systems and their advantages and disadvantages.M AT R I XG U I D E S P E C I F I C AT I O N SNo manufacturer or product line is mentioned by name except in the matrixsection which lists the manufacturers holding current GSA contracts (FederalSupply Schedule, FSC Group 71, Part II, Section E). The three most-usedsystems are represented in the product lines of most of the majormanufacturers; however, UNICOR, at present, markets only a panel supportedsystem. Chapter users should consult manufacturers’ catalogs for specificinformation on product lines. Though the basic concept of each furnituresystem type is similar, there is significant variation in detail amongmanufacturers.We recognize that manufacturers are constantly developing and introducingnew products which will eventually be incorporated into the FederalGovernment’s contracts; therefore, this section will need to be updated fromtime-to-time. All commercial furniture manufacturers should be able to adhereto the stringent testing performed by BIFMA (Business and InstitutionalFurniture Manufacturers Association).BACKGROUNDSystems furniture is ergonomically designed to meet all types of conditions andrequirements. Work stations fully defined by panels are no longer perceived tobe flexible enough to accommodate the ways more and more people areworking and how they will work in the future. The manufacturers areresponding and furniture systems continue to evolve. Current technology andmodularity remains a driving force behind the design and development ofworkstations. Some manufacturers have specifications available in both metricand the U.S. standard measurement systems.1
2SYSTEM TYPESThe basic advantages of furniture systems are two. The standard unit ofmeasure for the cost of office space is the square foot of floor area. First,furniture systems save floor area by taking advantage of the vertical dimension– using space above work surfaces for storage or filing and by stacking storageand filing components. They are also carefully designed to make every squareinch of horizontal area count. The second advantage is that they can berearranged to accommodate changing needs.There are three basic types of furniture systems: panel-supported, stackablepanel and desk-supported. There are combinations and permutations of theseand also of some other basic types which are less used. Most panel systems canonly accommodate their own components. You can not mount Brand Xcomponents on Brand Y panels; however, we understand even this will bechanging in the future. A premium is paid for systems furniture, which is theprice paid for flexibility to rearrange furniture as missions and work placelocations change. This premium is wasted when more than one system’smanufacturer is used in a facility, because it defeats the flexibility for futurechanges. It is strongly recommended a single manufacturer be used throughouta facility or organization. Another recommendation is to select a system whichcan be easily converted from panels to floor supported and back again. Thisfurniture type will meet almost any requirement which could arise.Panel-Supported SystemThis is the original type and is referred to herein as the traditional panelsystem. Panels are available in a variety of modular heights and widths. Theytypically have a steel perimeter frame; the core can be of a variety of materialsand the panels can be surfaced with any number of materials. Virtually allpanel systems have some provision for power and data distribution, though thesophistication of these varies greatly. All product lines incorporate storageunits, filing units and work surfaces – mountable at varying heights on thepanels – as well as a variety of accessories.This is the system we see most frequently in Air Force installations. It is thebasic system offered by UNICOR at this time and a large number of productlines are on the GSA Schedule. Construction, quality of detailing, extent andflexibility of power provisions and materials are reflected in the relative cost ofproduct lines. This system still dominates the industry, though this ischanging. The panels can be used as space dividers in non-traditional officeareas. These systems can be reconfigured but panel heights, once chosen,cannot be altered; conversion to the somewhat more open work stations,popular now, may require the purchase of additional panels of varying heights.2
2When you buy a traditional panel you have a panel with a height which can’tbe changed. By the late 1980s this came to be viewed as unduly limiting. Theresult is the stackable panel system.Stackable Panel SystemThis system also consists of panels of varying width and height. Once selected,the width is fixed. The height, however, can be increased by stacking one ormore additional panels, of the height desired, on top of the base panel.Completed panel height can be anything from the work surface to the ceilingand heights can be changed on-site by adding or deleting panels. Constructiondetails vary, but each stackable unit typically consists of a steel frame designedfor easy fastening to the panels above and below. Panel surfaces are referred toas “tiles” and can be left open, glazed or covered with a variety of materials.Like traditional panel systems, stackable systems incorpor
Interior design services for MILCON projects are funded with the project as a part of the A-E services. Services of interior design firms separate from the A-E . This will ensure an understanding of the scope of the CID and the design intent, as well as allowing contracting personnel to plan for the w
