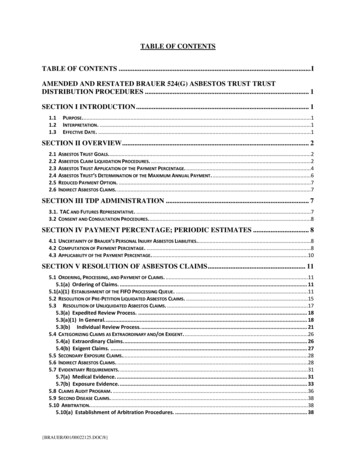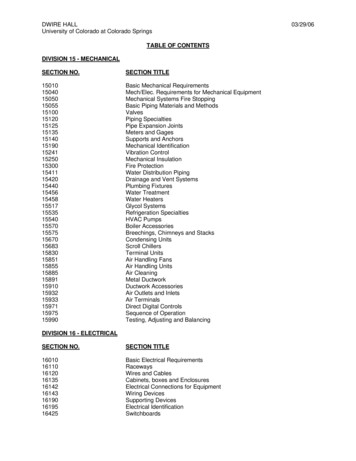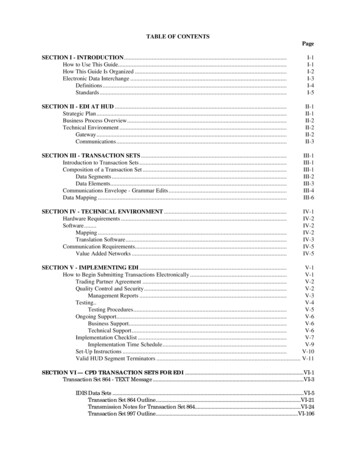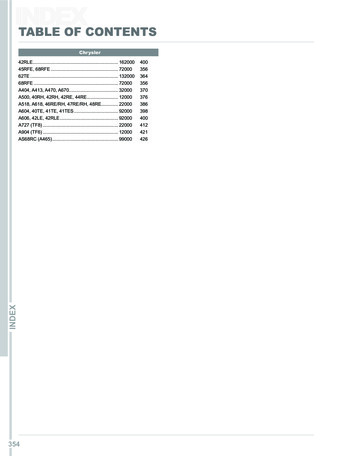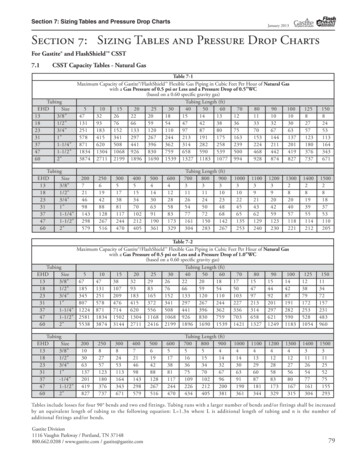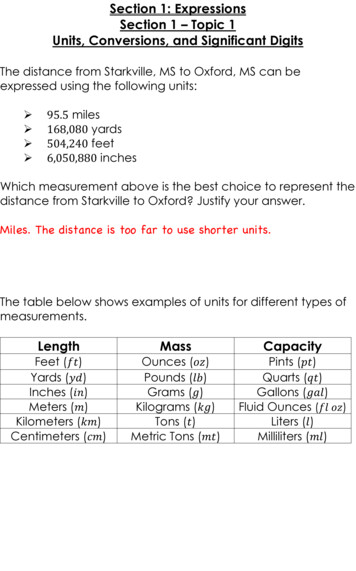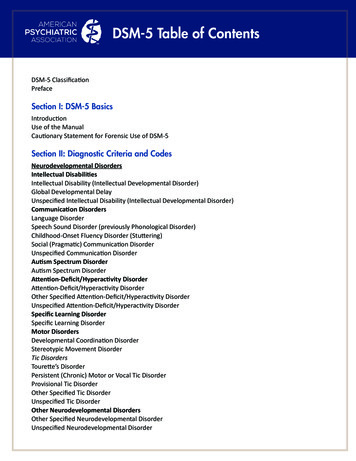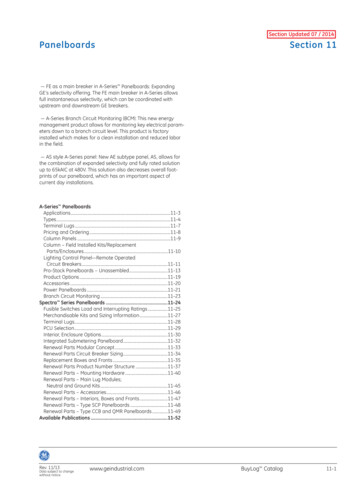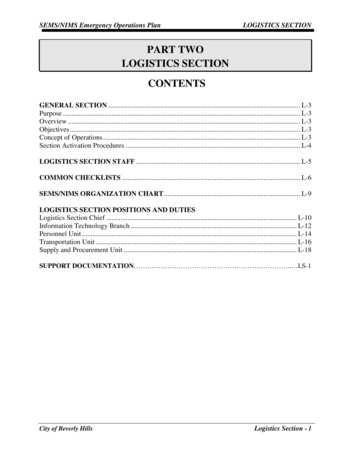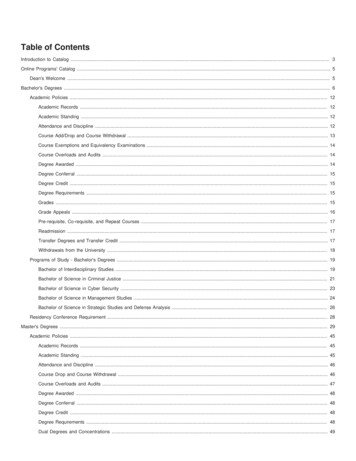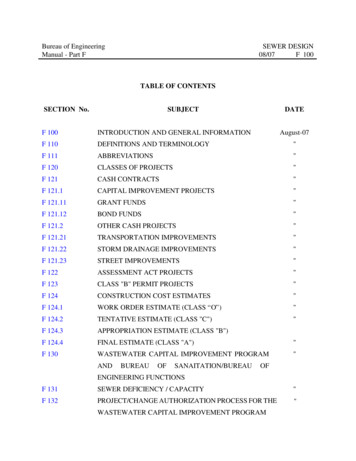
Transcription
Bureau of EngineeringManual - Part FSEWER DESIGN08/07F 100TABLE OF CONTENTSSECTION No.SUBJECTDATEF 100INTRODUCTION AND GENERAL INFORMATIONF 110DEFINITIONS AND TERMINOLOGY"F 111ABBREVIATIONS"F 120CLASSES OF PROJECTS"F 121CASH CONTRACTS"F 121.1CAPITAL IMPROVEMENT PROJECTS"F 121.11GRANT FUNDS"F 121.12BOND FUNDS"F 121.2OTHER CASH PROJECTS"F 121.21TRANSPORTATION IMPROVEMENTS"F 121.22STORM DRAINAGE IMPROVEMENTS"F 121.23STREET IMPROVEMENTS"F 122ASSESSMENT ACT PROJECTS"F 123CLASS "B" PERMIT PROJECTS"F 124CONSTRUCTION COST ESTIMATES"F 124.1WORK ORDER ESTIMATE (CLASS “O”)"F 124.2TENTATIVE ESTIMATE (CLASS "C")"F 124.3APPROPRIATION ESTIMATE (CLASS "B")F 124.4FINAL ESTIMATE (CLASS "A")"F 130WASTEWATER CAPITAL IMPROVEMENT GINEERING FUNCTIONSF 131SEWER DEFICIENCY / CAPACITY"F 132PROJECT/CHANGE AUTHORIZATION PROCESS FOR THE"WASTEWATER CAPITAL IMPROVEMENT PROGRAM
Bureau of EngineeringManual - Part FSEWER DESIGN08/07F 100F 140ENVIRONMENTAL DOCUMENTATION"F 141INITIAL STUDY"F 142LEAD CITY AGENCY"F 150COMPUTER UTILIZATION"F 151DATA RETENTION"F 152DATA RETENTION"F 160SAFETY"F 161FIELD OPERATIONS SAFETY"F 162CONSTRUCTION SAFETY"F 163OPERATIONAL MAINTENANCE SAFETY"F 170MANUALS, STANDARDS AND RESEARCH"F 171REVISIONS AND ADDITIONS TO MANUAL - PART F"F 172SPECIAL ORDERS"F 173STANDARD PLANS"F 173.1REVISIONS AND ADDITIONS TO STANDARD PLANS"F 174METRICATION"F 175ENGINEERING RESEARCH"F 176HYDRAULIC RESEARCH LABORATORY"F 177SEWER STUDIES"F 180PUBLIC COUNTERS"F 181TYPES OF PERMITS INVOLVING SEWERS"F 182PERMITS TO CONSTRUCT OVER SEWER EASEMENTS"F 183FEES AND CHARGES"F 184BONDS AND INSURANCE"F 185MAPS AND INFORMATION"F 185.1MAPS AND SEWER PLANS LINKS"F 190MASTER PROJECT FILE"F 191PROJECT NOTEBOOK"F 195REFERENCES"
Bureau of EngineeringManual - Part FSEWER DESIGN08/07F 100F 100LIST OF TABLESTABLE No.F 190TITLEMaster List of FilesDATEAugust-07
Bureau of EngineeringManual - Part FF 100SEWER DESIGN08/07F 100INTRODUCTION AND GENERAL INFORMATIONThe City of Los Angeles (City) Department of Public Works (DPW) has over 6000 miles of sanitarysewers designed and constructed by or under the supervision of the Bureau of Engineering (BOE).The Bureau of Sanitation (BOS) determines the need for sewer repair or replacement and determinesfuture needs for the sewer collection system. The BOE may assist in this planning effort. The BOEdesigns sewer projects and prepares construction plans, specifications and contract documents forprojects. The projects are advertised for competitive bids, then awarded to and constructed by thesuccessful contractor. Construction inspection is performed by the Bureau of ContractAdministration (BCA). The Project Engineer provides consultation during construction of the sewer,including preparation of change orders and final inspection for acceptance by the City.All accepted sewers are assigned to the BOS for operation and maintenance (O&M). Sewersproposed under private development are usually designed by private engineers (or the BOE, ifnecessary). The plans and specifications are reviewed and approved by the BOE. Compliance withBOE standard plans, specifications, policies and practices are required on all sewers includingprivate sewers constructed under the jurisdiction of the City Engineer. Reciprocal practices andauthority are applied at the boundaries with other governmental agencies. Those portions of othersewers located within the City that are connected to the City sewer system under contract for sewagetreatment service are also designed and constructed to conform to BOE standards. The Los AngelesMunicipal Code (LAMC) (1) Chapter VI, Article 4 - Sewers, Watercourses, and Drains; and Article4.1 - Sewer Service Charge, codify the City's current policy.
Bureau of EngineeringManual - Part FF 110SEWER DESIGN8/07F 110DEFINITIONS AND TERMINOLOGYThe LAMC Section 64.00 defines numerous words and phrases applicable to City sewers.Additional definitions and terms relative to sewers are listed in Chapter 1 of “Gravity Sanitary SewerDesign and Construction” (American Society of Civil Engineers (ASCE) Manual No. 60 / WaterPollution Control Federation (WPCF) Manual of Practice No. FD-5, ISBN 0872623130). Additionaldefinitions can be found in Part 1, Section 1 of the Standard Specifications for Public WorksConstruction (SSPWC), commonly referred to as the "Green Book".For expedience, some of these definitions are summarized as follows:Average Daily Flow(ADF) (Design)Summation of Land Use Demographics coefficient times thearea (acres) corrected for the equivalent rates per charts (City)Average Daily Flow(ADF) (Measured)The total measured quantity of flow tributary to a pointdivided by the number of days of flow measurement.Building SewerThat portion of the sewer lying within private property,between the building and public street sewer easement, orprivate disposal system. Also, called a House Sewer.House ConnectionSewer (HC)Any sewer pipeline, or portion thereof, constructed in apublic street, alley, walk, or other public right-of-way, or ina sewer easement, granted to the City and connecting orproposing to connect any lot or part of a lot with any localpublic sewer.InfiltrationThe total extraneous flow entering a sewer system, excludingsanitary sewage, because of poor construction, corrosion ofthe pipe, ground movement or structural failure throughjoints, porous walls or breaks.InflowThe extraneous flow which enters a sanitary sewer fromsources other than infiltration, such as roof drains, basement
Bureau of EngineeringManual - Part FSEWER DESIGN8/07F 110drains, land drains or manhole covers.Interceptor SewerA collecting sewer that intercepts and collects the sewagefrom local public sewers and conducts such sewage to a pointof treatment or disposal.Local SewerA local public sewer to which the house connection sewersare joined.LotAny piece or parcel of land as bounded, defined or shown ona map or deed recorded by the County Recorder, providedhowever, that in the event any building or improvementsappurtenant to said building covers more than one "lot" asdefined herein, the term "lot" shall be deemed to mean allsuch pieces or parcels of land upon which such buildings orimprovements are wholly or partly located.Main or Trunk SewerA larger sewer that has tributary branches and serves a largearea.Outfall SewerA major sewer that receives wastewater from a collectingsewer system or a treatment plant and flows to a point ofdisposal.Peak Dry Weather Flow(PDWF)The maximum flow rate of sewage in a conduit during dryweather.Peak Wet Weather Flow(PWWF)The maximum flow rate of sewage in a conduit during astorm event.Public SewerAny sewer, other than a house connection sewer, which hasbeen constructed in a public street, alley, walk, or other publicright-of-way, or in a sewer easement, and is or is proposed tobe a part of the sewer system of the City.
Bureau of EngineeringManual - Part FSEWER DESIGN8/07F 110Relief SewerA sewer that provides additional capacity for other sewerswhich would flow in excess of their design capacities if notrelieved.Sewer ShedThe drainage area in which sources of sewerage flow to reacha common collection point.Spur SewerA public sewer without a terminal structure, usually to beextended at some future date. Spur sewers are usuallyconstructed from a sewer to the edge of a proposed pavementin a street about to be surfaced or resurfaced. This isaccomplished in order to avoid cutting the pavement whenthe spur sewer is connected to the extended development.Definitions of terms and words pertinent to work by other disciplines affecting sewers are covered inParts C, E, G, H and J of the Manual (See General Provisions).
Bureau of EngineeringManual - Part FF 111SEWER DESIGN8/07F 111ABBREVIATIONSThe following abbreviations are used in this CCALTRANSCAL/OSHACAOCCACCTVCECEQAcfsCIPCLACon pcdgpdAbandon or AbandonedAcrylonitrile - Butadiene - StyreneAsbestos Cement PipeAdministration DivisionAverage Daily Flow (cfs)American Public Works AssociationAmerican Society of Civil EngineersBeginning of CurveBureau of EngineeringBell and SpigotBureau of SanitationBonded Sewer FeeBureau of Street LightingBegin Vertical CurveCalifornia Department of TransportationCalifornia Occupational Safety and Health AdministrationCity Administrative OfficerCapital Construction AccountClosed Circuit TelevisionCity EngineerCalifornia Environmental Quality ActCubic feet per secondCapital Improvement Project or ProgramCity Legislative AnalystBureau of Contract AdministrationConcrete PipeCorrugated Steel PipeDepth of FlowDiameterDuctile Iron PipeDepartment of Occupational Safety and HealthEnd of CurveEnvironmental Engineering DivisionEnvironmental Impact Report/StatementEnvironmental Management GroupEnd of vertical CurveFinancial Management Division (BOS)Feet per secondfeetgallonsgallons per acre per daygallons per capita per daygallons per day
Bureau of EngineeringManual - Part ADOTLAMClfLSRBmgdmg/lMHminnNAD 27 or BRCPRDIRDI/IrpmsSCMSEWER DESIGN8/07F 111Grade ChangeGeotechnical Engineering DivisionGround LineDepartment of General ServicesGroundwater InfiltrationHouse Connection SewerHydraulic Grade LinehorsepowerHydraulic Research LaboratoryhoursInfiltration/Inflowinches or inch in the case of pipe sizeJunction StructureKilowatt hoursDepartment of Building and SafetyLos Angeles County Department of Public WorksLos Angeles Department of TransportationLos Angeles Municipal Codelinear feetLocal Streets & Roads Branchmillion gallons per daymilligrams per literMaintenance Holeminutes or minimumManning’s Roughness CoefficientNorth American Datum 1927 or 1983National Geodetic Vertical DatumNational Pollutant Discharge Elimination SystemOperation and MaintenanceProject Award & Control DivisionPortland Cement ConcreteProject Delivery ManualPeak Dry Weather FlowProject EngineerPeak flowPoint of IntersectionProject ManagerPumping PlantProject Review Committee/Point of Reverse CurvePolyvinyl ChloridePeak Wet Weather FlowHydraulic rate of flow (cfs or MGD)Reinforced Concrete BoxReinforced Concrete PipeRainfall-Dependent InfiltrationRainfall-Dependent Infiltration/Inflowrevolutions per minuteSlope ft/ft or m/mSewer Construction and Maintenance Fund (LAMC)
Bureau of EngineeringManual - Part VCVCPWCCDWCEDWCIPWEFWESDSEWER DESIGN8/07F 111Storm DrainStandard Dimension RatioStructural Engineering DivisionSewerage Facilities ChargeSewer Inventory Maintenance Management SystemSewer Service ChargeStandard Specification for Public Works Construction (Green Book)Survey DivisionStormwater InflowTraffic Control PlanTerminal Cleanout Structure-YUnified Soil Classification SystemUnited States Geodetic SurveyVertical CurveVitrified Clay PipeWastewater Collections Construction DivisionWastewater Collections Engineering DivisionWastewater Capital Improvement ProgramWater Environment FederationWastewater Engineering Services Division (BOS)
Bureau of EngineeringManual - Part FF 120SEWER DESIGN8/07F 120CLASSES OF PROJECTSThere are essentially three classes of sewer projects. Two classes are City Projects and include: (1)Cash Contracts and (2) Assessment Act Contracts. Cash Contracts are funded by means other thanassessments against benefited property. Assessment Act Contracts are funded by assessments on thebenefited properties. The third class of projects is Class "B" Permits which are constructed byindividuals or other entities. (See F 123.)F 121CASH CONTRACTSF 121.1CAPITAL IMPROVEMENT PROJECTSCapital Improvement Projects (CIP) evolves from studies of sewer deficiencies and priorities of theCIP Program projects which were not previously funded for design or construction. The CIP islimited by the amount of funds available and the urgency of the problem sought to be alleviated. TheCIP is funded by the Sewer Construction and Maintenance Fund (SCM) which is accumulated fromHC fees, Sewerage Facilities Charges (SFC), Sewer Service Charges (SSC), and Bonded Sewer Fees(BSF). A CIP Flow Chart is shown in Part E of the Bureau Manual. The BOS Wastewater CapitalImprovement Program (WCIP) shows a current list of approved projects. List can be obtained from theFMD web site at http://san.ci.la.ca.us/fmd/index.htm.F 121.11GRANT FUNDSGrant funds may be used for major sewers in conjunction with wastewater treatment plants. TheBOS Financial Management Division (FMD) coordinates all wastewater grants. Applications for andacceptance of Grants requires City Council approval.F 121.12BOND FUNDSMany of the City's larger sewer projects have been financed by bond funds. Wastewater Bonds arerevenue bonds repaid from the revenue generated by providing services with facilities funded by saidbonds.F 121.2OTHER CASH PROJECTSThe projects in the following subsections have distinct sources of funds and project origination thatmerit separate discussion.F 121.21TRANSPORTATION IMPROVEMENTSTransportation improvements by the California Department of Transportation (CALTRANS), Los
Bureau of EngineeringManual - Part FSEWER DESIGN8/07F 121.21Angeles County Metropolitan Transportation Authority (METRO) and other agencies may involvesewer realignment and reconstruction work. The engineering for this type of project shall beperformed by the respective agency proposing the improvements. The BOE Bridge, Street andStormwater Program coordinates the design and plan preparation and acts as liaison for any sewersthat may be affected by Metro projects.Individual Engineering District offices coordinate any improvements proposed by other agencies orprivate developers that may affect any City sewers in the respective Districts. See Part E of theBureau Manual.F 121.22STORM DRAINAGE IMPROVEMENTSLos Angeles County Department of Public Works (LACDPW) storm drain projects may involve therelocation or reconstruction of City sewers. The LACDPW prepares the necessary plan submittal tothe BOE for review and approval. However, the LACDPW may contract the BOE to do theengineering. In either case, the Engineering District offices, where improvements are beingproposed, in conjunction with the WCED act as liaison between the BOE and the LACDPW. Referto Part G of the Bureau Manual for procedures.F 121.23STREET IMPROVEMENTSStreet widening and realignment CIP Projects are financed by gas tax funds from the State. Theseprojects could also be funded by Bond Programs such as Proposition C, or Federal funds as well.This type of project could be categorized as a CIP (see F 121.1); it is unique as to its source of funds.Projects are planned by the BOE Bridge, Street and Stormwater Program, and the Bureau of StreetServices (BSS). These projects may necessitate sewers being relocated and/or remodeled to fulfillminimum requirements. House Connection sewer relocations and extensions necessitated by streetwidening are, generally, gas tax eligible. Other sewer work is not generally gas tax eligible.Federal Aid Urban funds are administered by CALTRANS Office of Local Assistance through theLocal Streets & Roads Branch (LSRB). The Federal grant projects will be coordinated by the ProjectManagement Division (PMD), Grants Processing Section. For local certification see Part E of theBureau Manual.F 122ASSESSMENT ACT PROJECTSSewers may be planned, financed and constructed under Assessment Act proceedings. Theseprojects are initiated by Council action or by private property owners through petition. The policiesand procedures for Assessment Act projects are stated in Part C of the Bureau Manual. AnAssessment Act project flow chart is shown in Part E of the Bureau Manual.F 123CLASS "B" PERMIT PROJECTS
Bureau of EngineeringManual - Part FSEWER DESIGN8/07F 123Class "B" Permit projects may be originated and funded by individuals or other entities. Theengineering work is normally done by private engineers hired by the permittee. However, it may bedone by the BOE if funded by the permittee. Part C of the Bureau Manual covers the policies andprocedures for Class "B" Permit projects.F 124CONSTRUCTION COST ESTIMATESAll construction cost estimates are to be adjusted with an escalation factor compounded annually tothe midpoint of construction based on the project’s construction schedule at the time of the estimate.A Cost Estimator program is available for use at the BOE website. The link is as . Access to the program requires a “User Name” and a“Password.” Website provides instructions for obtaining account.F 124.1WORK ORDER ESTIMATE (CLASS “O”)The Class “O” Estimate (“Opinion of Cost Estimate”) is based on preliminary investigations,anticipated project needs, and the engineer’s best judgement based on limited information. This classof estimate will be useful for planning purposes and in the preparation of the project pre-designreport. The Class “O” Estimate uses the highest estimating contingency. The Class “O” Estimate isthe minimum required Cost Estimate for all new wastewater projects when requesting Work Orderapproval. The Class “O” Estimate shall be included in the Capital Projects List and in response tocommunications requesting preliminary estimates until the pre-design report is completedF 124.2TENTATIVE ESTIMATE (CLASS "C")The Class "C" Estimate shall be used for design when the project’s scope has been better defined andsufficient information has been obtained and revision of a Class “O” Estimate is warranted. ThisClass “C” estimate shall be included in the pre-design report. Class "C" Estimates shall be includedin the Capital Projects List and in response to communications requesting preliminary estimatesduring early design. The Class "C" Estimate is based on general knowledge of the project withregard to location, limits, width of improvements, width of right-of-way and other known physicalcharacteristics. It is also based on previous experience with similar projects in the same area. Thisestimate can also be used for initial fund appropriation (budget approval).F 124.3APPROPRIATION ESTIMATE (CLASS "B")The Class "B" Estimate can be used as the basis for fund appropriation (budget approval); forexample, in the Annual Capital Improvement Expenditure Program, for other specific projects asdirected by the Board of Public Works and for urgent projects recommended for immediatefinancing. The Class "B" Estimate is based on detailed knowledge of the project obtained by field
Bureau of EngineeringManual - Part FSEWER DESIGN8/07F 124.4investigations and preliminary design. The Class “B” Estimate uses the lowest estimatingcontingency. During design, this estimate may be used to increase or decrease fund appropriation(budget change).F 124.4FINAL ESTIMATE (CLASS "A")The Class "A" Estimate shall be the Engineer's final estimate based on completed plans prior to theadvertisement for bids. The Class “A” Estimate should reflect the prevailing market conditions in theconstructing community. The goal for preparing this estimate is to match the median bid for all bidsreceived.
Bureau of EngineeringManual - Part FF 130SEWER DESIGN8/07F 130WASTEWATER CAPITAL IMPROVEMENT PROGRAM ANDBUREAU OF SANITATION / BUREAU OF ENGINEERINGFUNCTIONSThe BOS is responsible for wastewater systems advanced planning. This includes sewage treatmentplants, pumping plants, sanitary sewers and appurtenant structures. The BOS manages theWastewater Capital Improvement Program (WCIP). The Bureau of Engineering is the BOS’ designoffice of choice.All wastewater projects must be submitted to the Project Review Committee (PRC) for approval.Each particular Engineering Division (EED, WCED, etc.) tasks a wastewater project and submits aPRC package for consideration.F 131SEWER DEFICIENCY / CAPACITYThe BOS maintains a sewer gauging database obta
SIMMS Sewer Inventory Maintenance Management System SSC Sewer Service Charge SSPWC Standard Specification for Public Works Construction (Green Book) SURVEY Survey Division SWI Stormwater Inflow TCP Traffic Control Plan TCS-Y Terminal Cle
